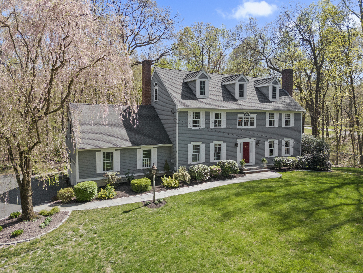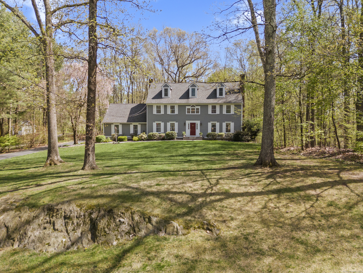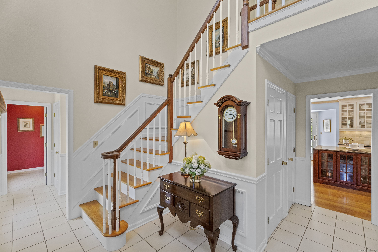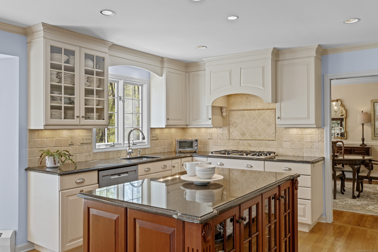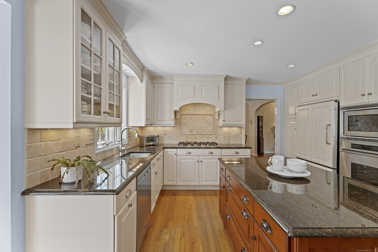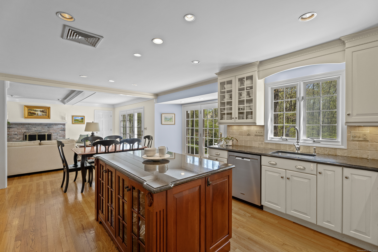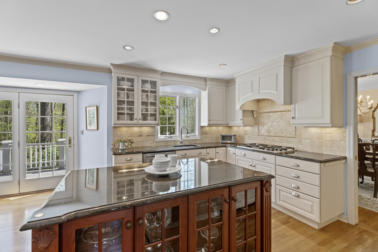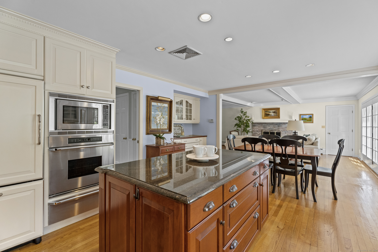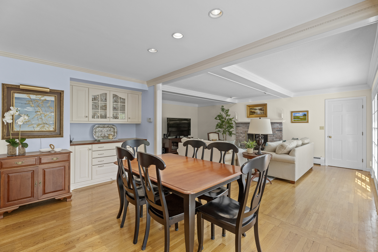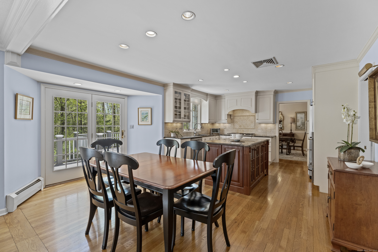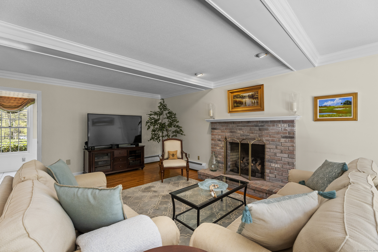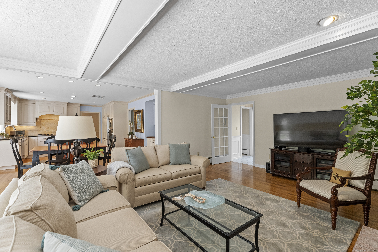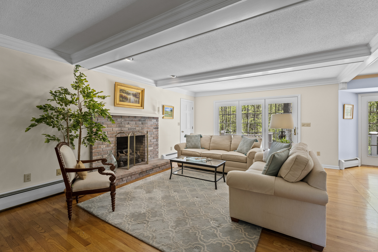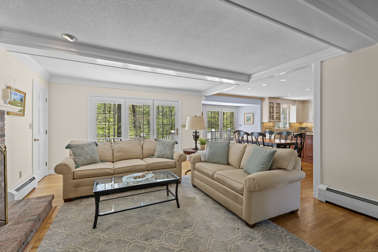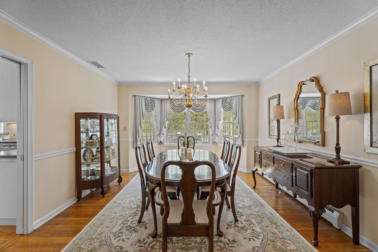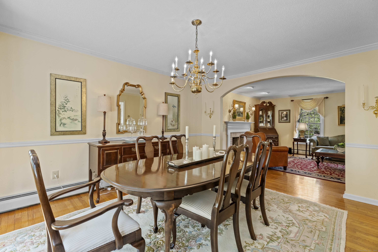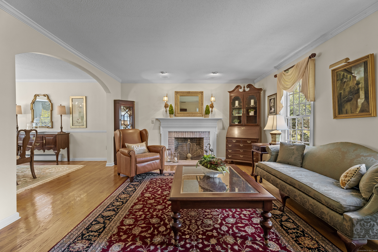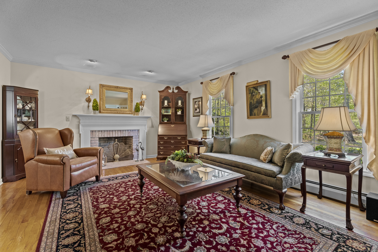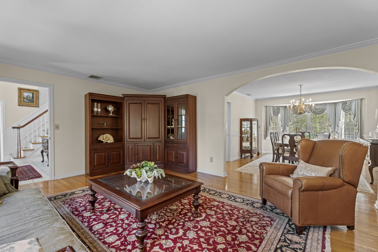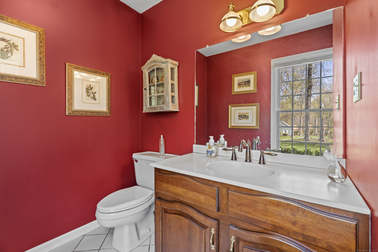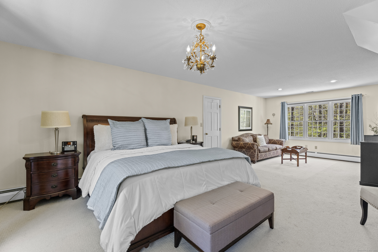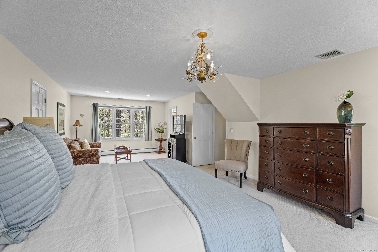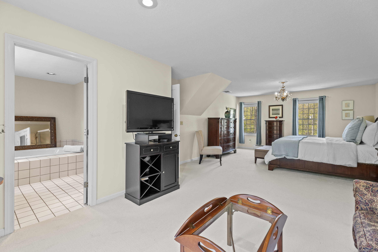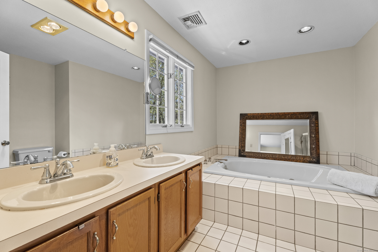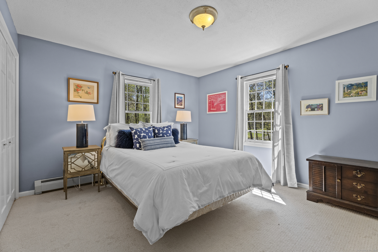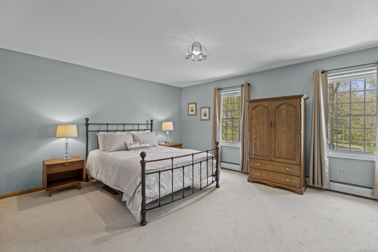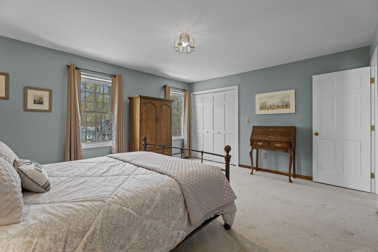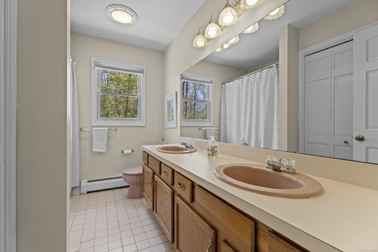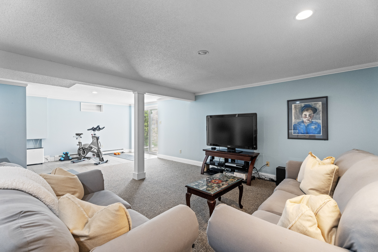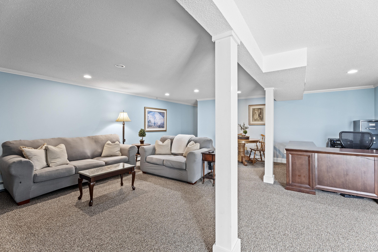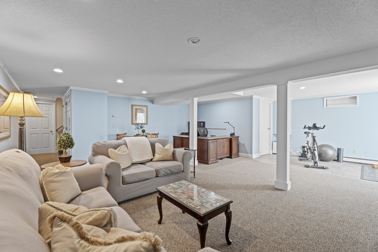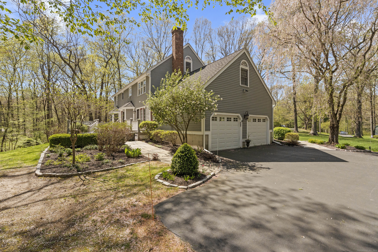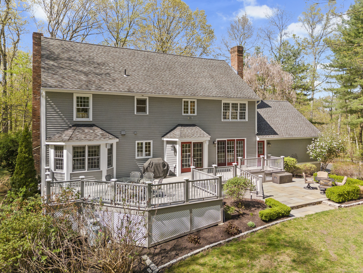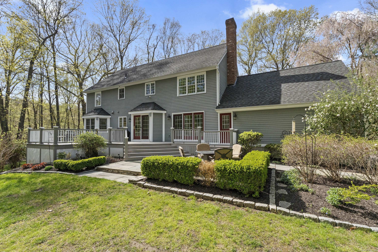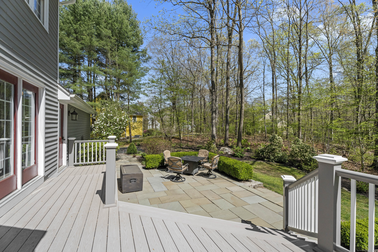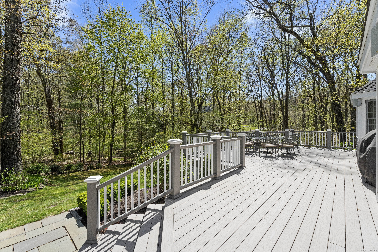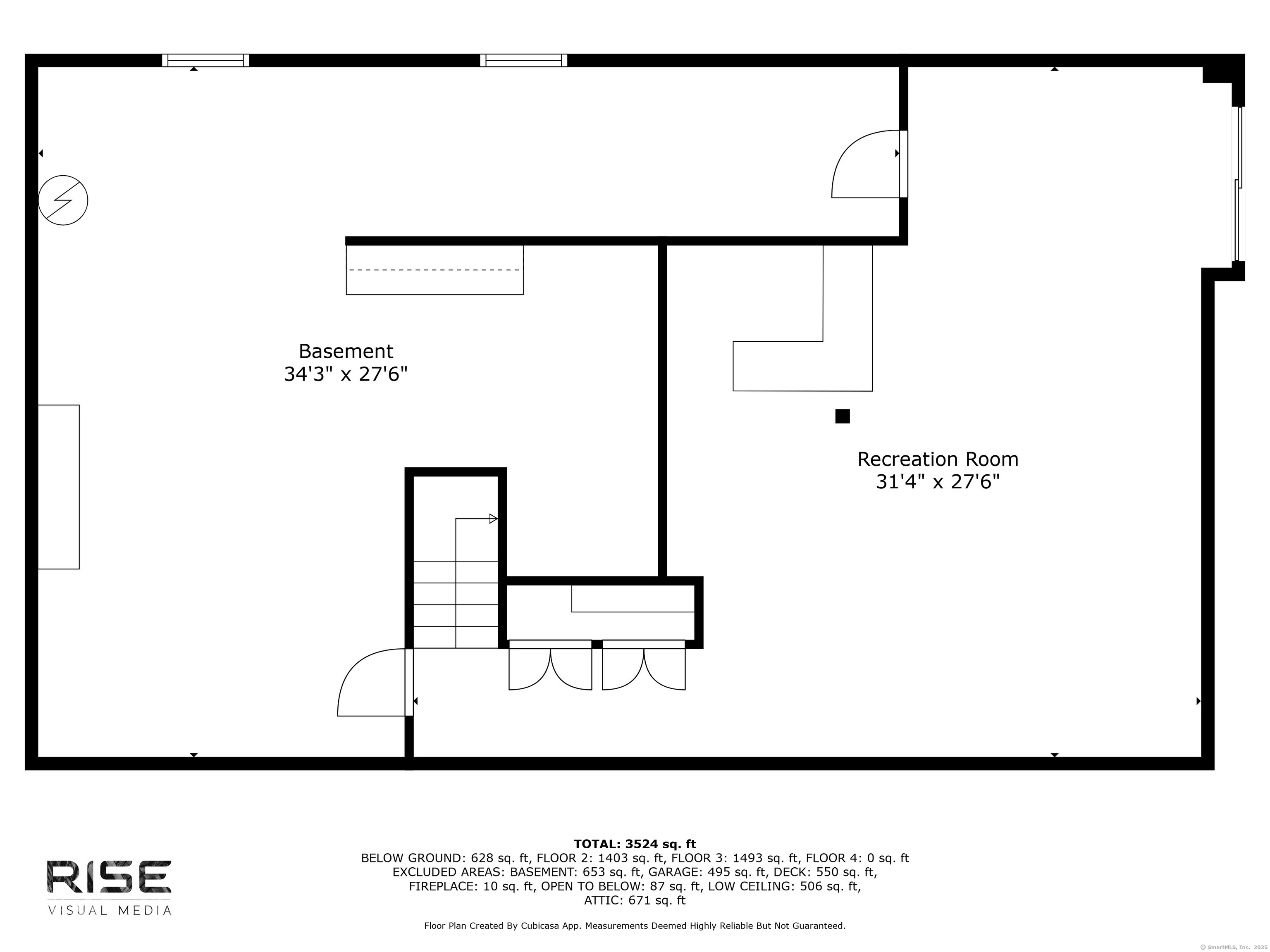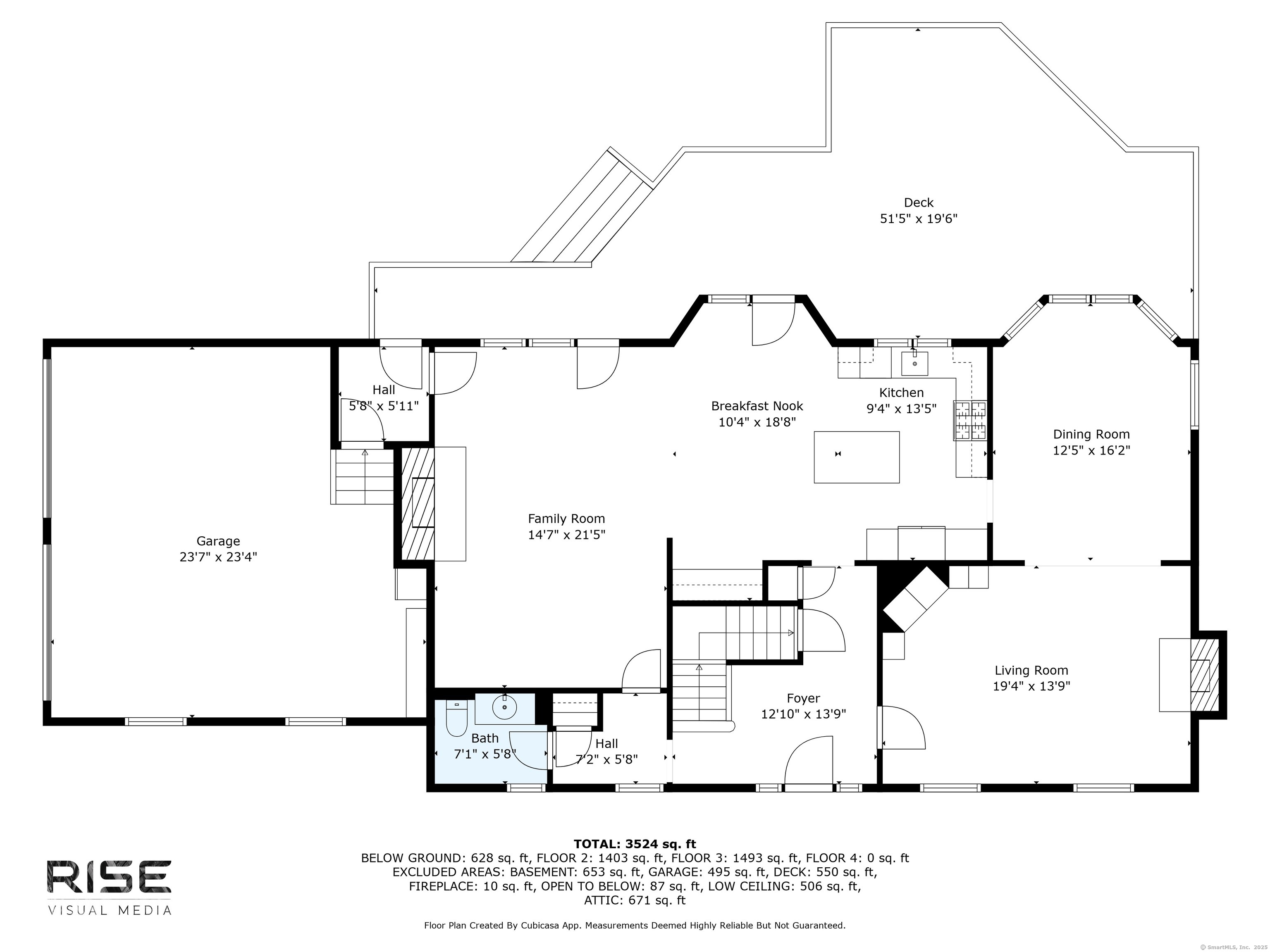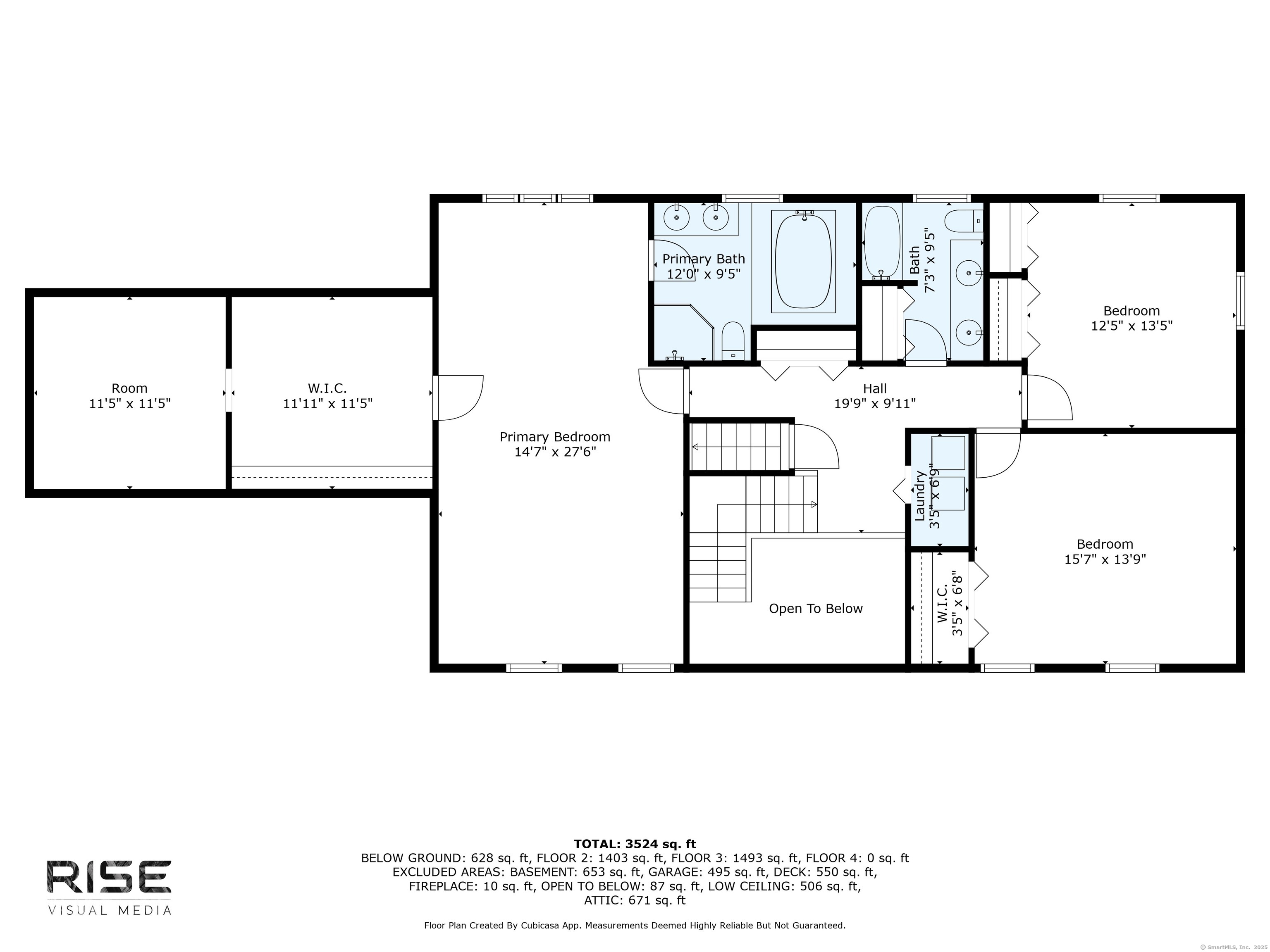More about this Property
If you are interested in more information or having a tour of this property with an experienced agent, please fill out this quick form and we will get back to you!
31 Christopher Lane, Guilford CT 06437
Current Price: $850,000
 3 beds
3 beds  3 baths
3 baths  3488 sq. ft
3488 sq. ft
Last Update: 6/21/2025
Property Type: Single Family For Sale
Tucked into a quiet, picturesque cul-de-sac, this beautifully maintained colonial radiates timeless charm and effortless grace. From the moment you arrive, its regal presence, inviting curb appeal, and welcoming atmosphere create just the right feeling-making a lasting impression and instantly putting you at ease. Centrally located and thoughtfully designed for both lively entertaining and intimate gatherings, this home offers an ideal flow throughout. The heart of the home is the kitchen-truly a chefs dream-with ease of use and all the necessities to make both everyday cooking and socializing effortless. It seamlessly opens to a large deck and a stunning bluestone patio, perfect for warm evenings, weekend get-togethers, or simply unwinding under the stars. Inside, the spacious master suite is a true retreat, featuring a private bath, generous walk-in closet, and a separate space ideal for a home office or creative studio. The finished lower level offers additional living space-ideal for a media room, playroom, gym, or guest area-bringing flexibility to fit your lifestyle. Some homes just feel right the moment you walk in. This one? It might not just feel right... it might actually feel like home.
Long Hill Rd. to Christopher Lane
MLS #: 24092332
Style: Colonial
Color: gray
Total Rooms:
Bedrooms: 3
Bathrooms: 3
Acres: 1.54
Year Built: 1986 (Public Records)
New Construction: No/Resale
Home Warranty Offered:
Property Tax: $12,408
Zoning: R-5
Mil Rate:
Assessed Value: $466,830
Potential Short Sale:
Square Footage: Estimated HEATED Sq.Ft. above grade is 2966; below grade sq feet total is 522; total sq ft is 3488
| Appliances Incl.: | Gas Cooktop,Wall Oven,Microwave,Refrigerator,Dishwasher,Washer,Dryer |
| Laundry Location & Info: | Upper Level |
| Fireplaces: | 2 |
| Interior Features: | Auto Garage Door Opener,Cable - Available |
| Basement Desc.: | Full,Partially Finished,Full With Walk-Out |
| Exterior Siding: | Clapboard |
| Exterior Features: | Deck,Gutters,Garden Area,Stone Wall,Underground Sprinkler,Patio |
| Foundation: | Concrete |
| Roof: | Asphalt Shingle |
| Parking Spaces: | 2 |
| Garage/Parking Type: | Attached Garage |
| Swimming Pool: | 0 |
| Waterfront Feat.: | Not Applicable |
| Lot Description: | Lightly Wooded,Level Lot,Professionally Landscaped,Open Lot |
| Nearby Amenities: | Basketball Court,Golf Course,Medical Facilities,Park,Tennis Courts |
| Occupied: | Owner |
Hot Water System
Heat Type:
Fueled By: Baseboard,Hot Water.
Cooling: Central Air
Fuel Tank Location: Above Ground
Water Service: Public Water Connected
Sewage System: Septic
Elementary: Per Board of Ed
Intermediate:
Middle:
High School: Per Board of Ed
Current List Price: $850,000
Original List Price: $850,000
DOM: 51
Listing Date: 5/1/2025
Last Updated: 5/31/2025 12:54:06 PM
List Agent Name: Nicole White
List Office Name: William Raveis Real Estate
