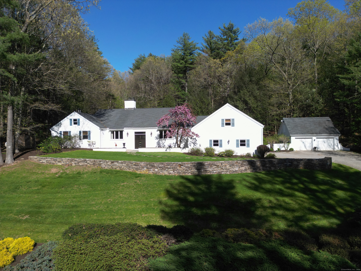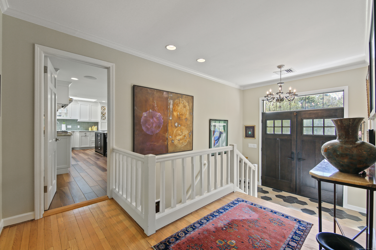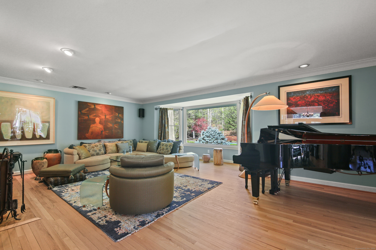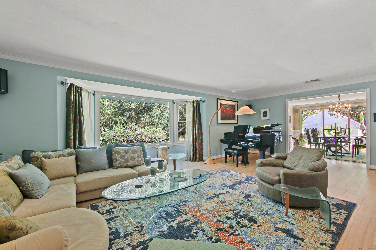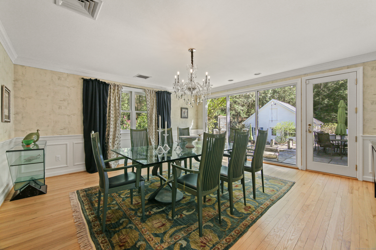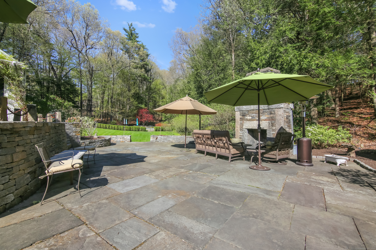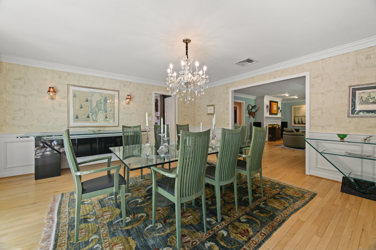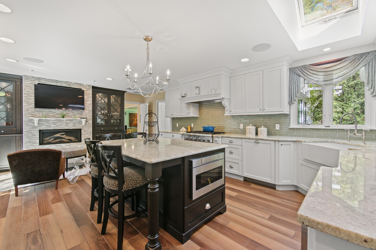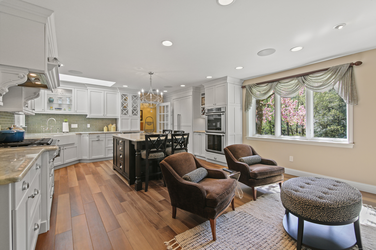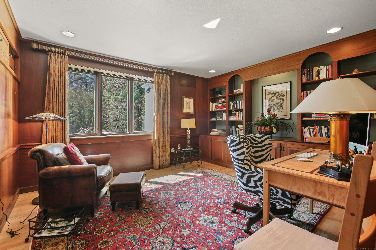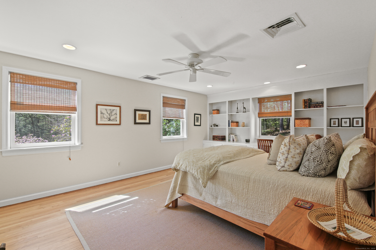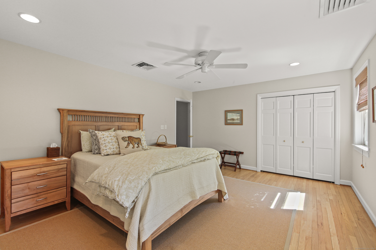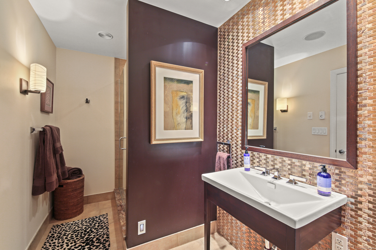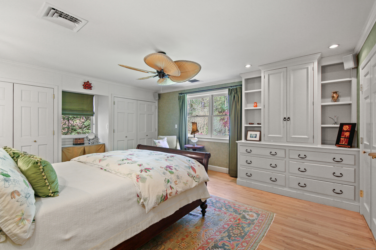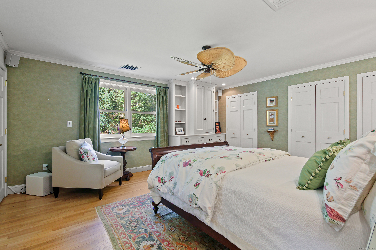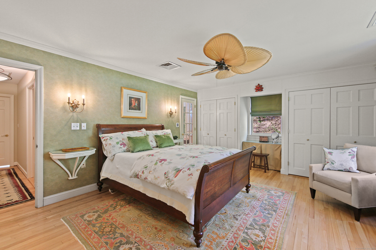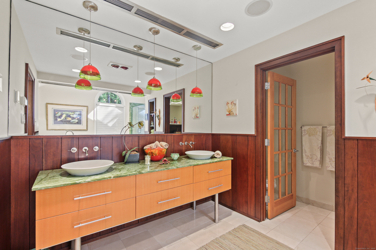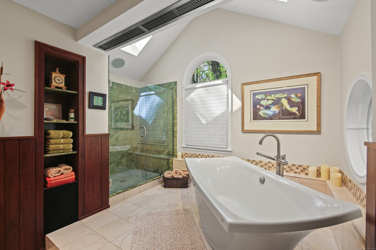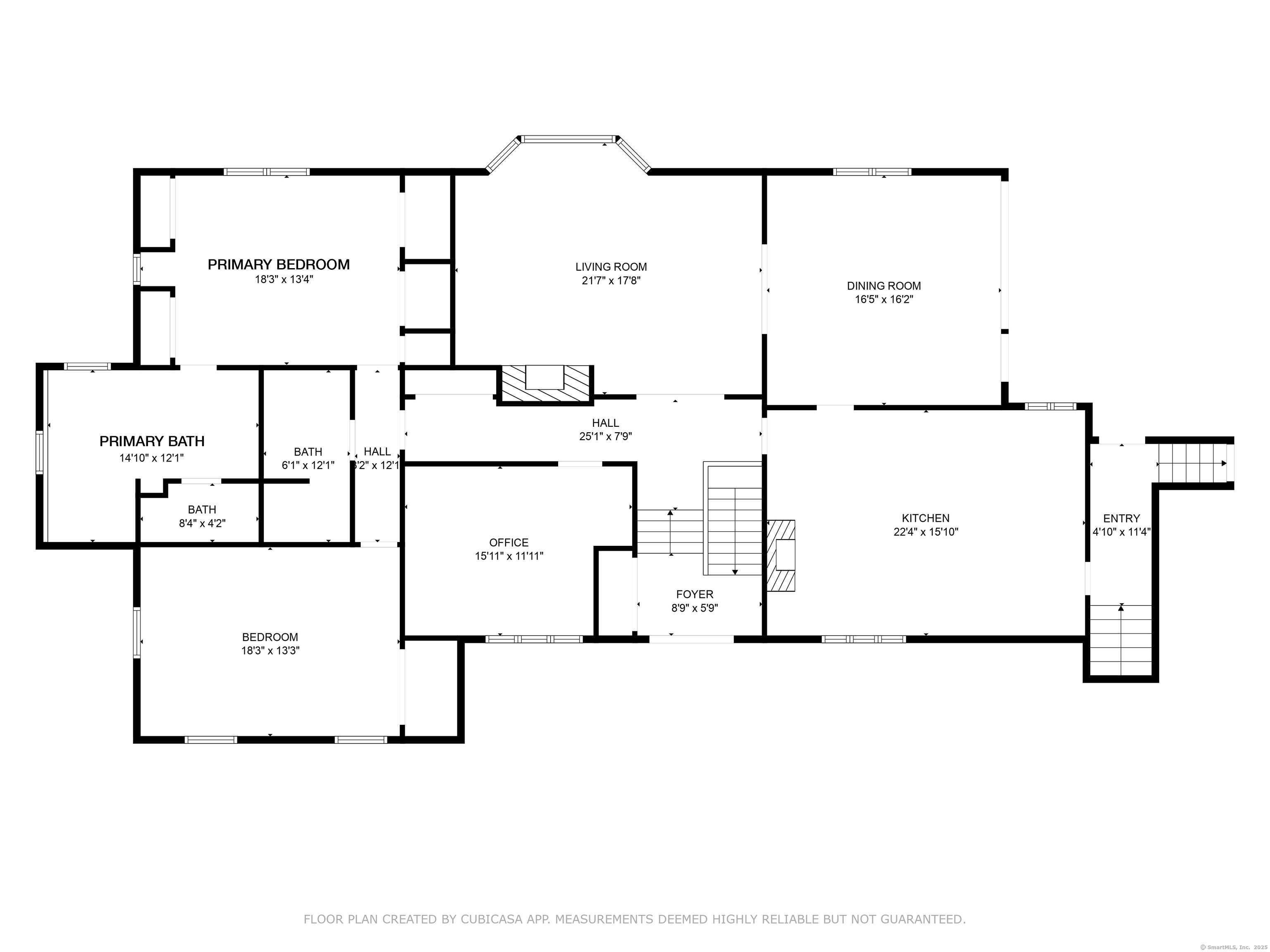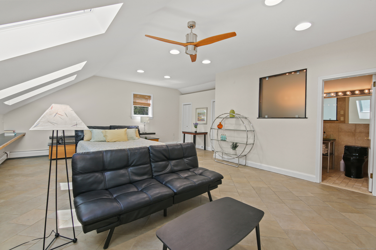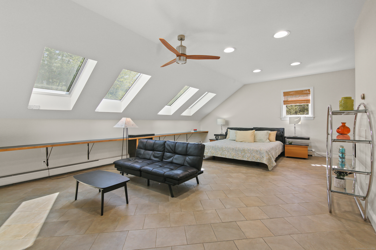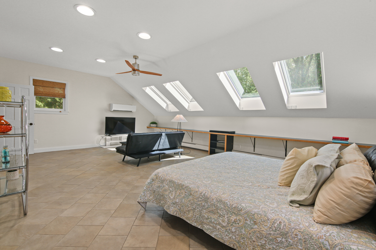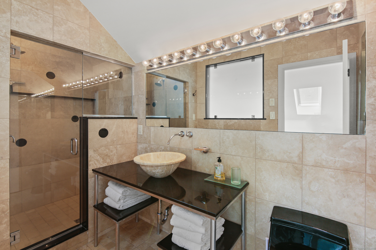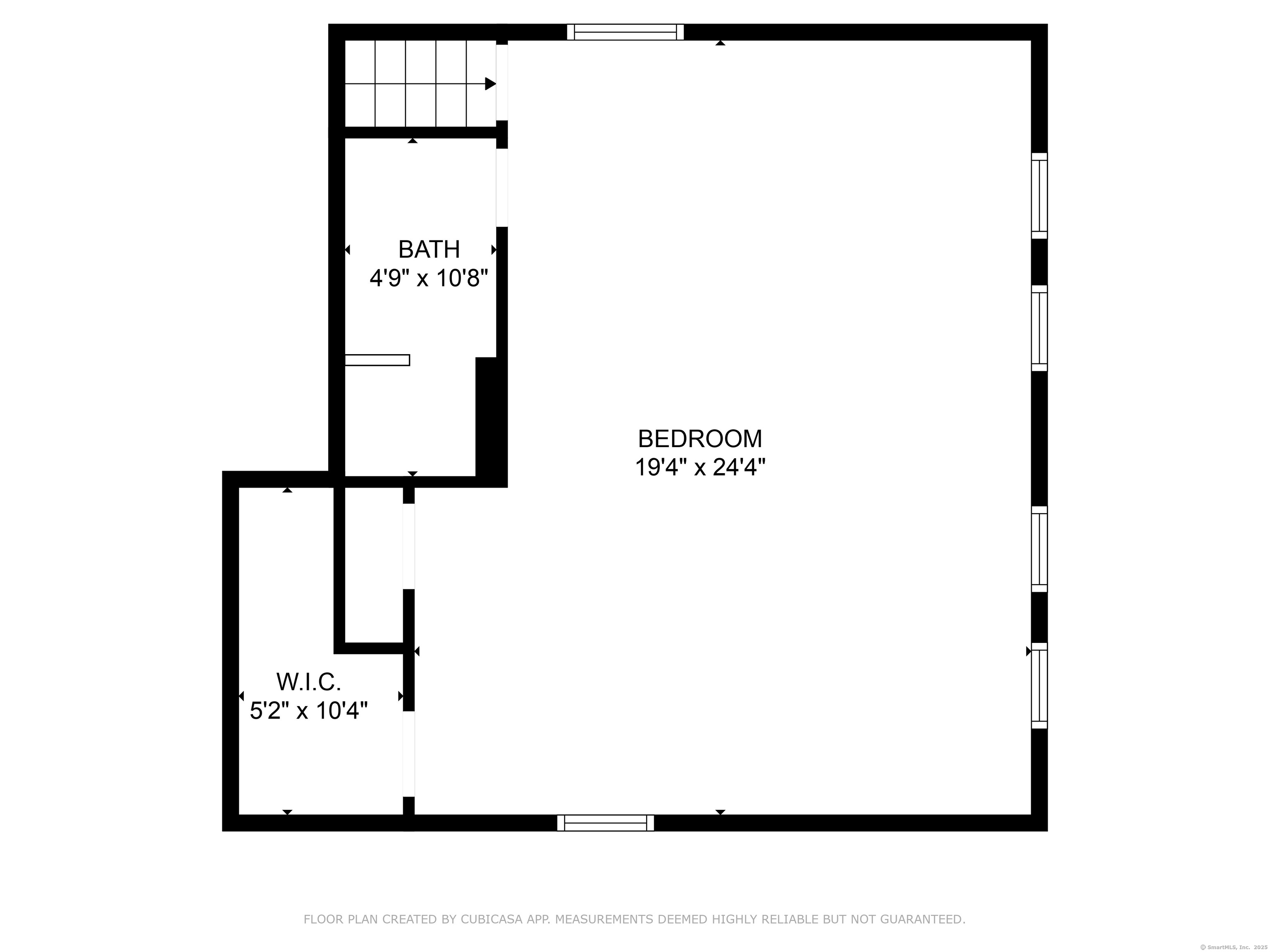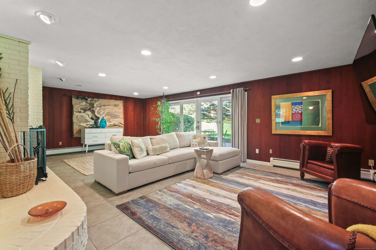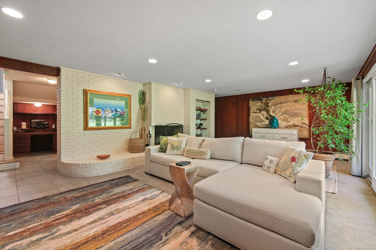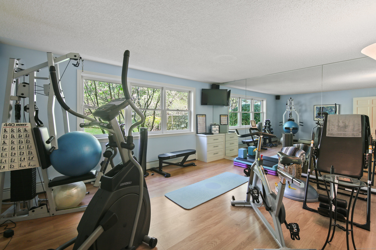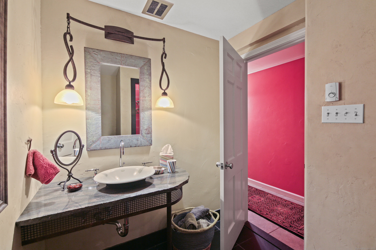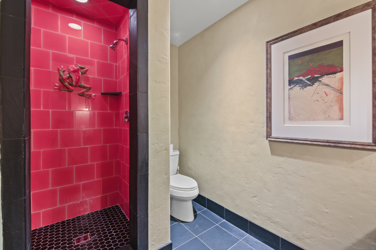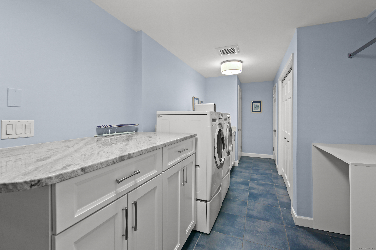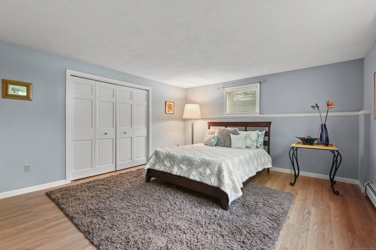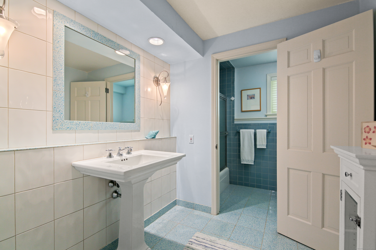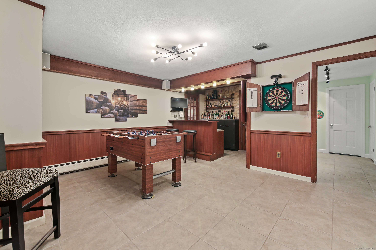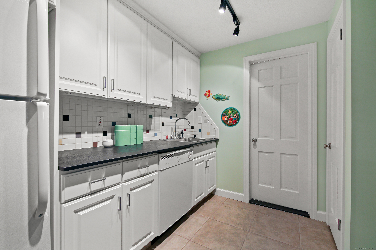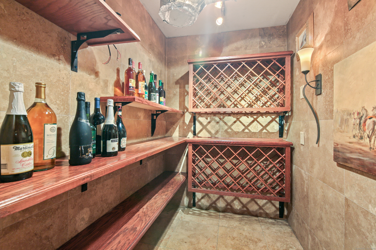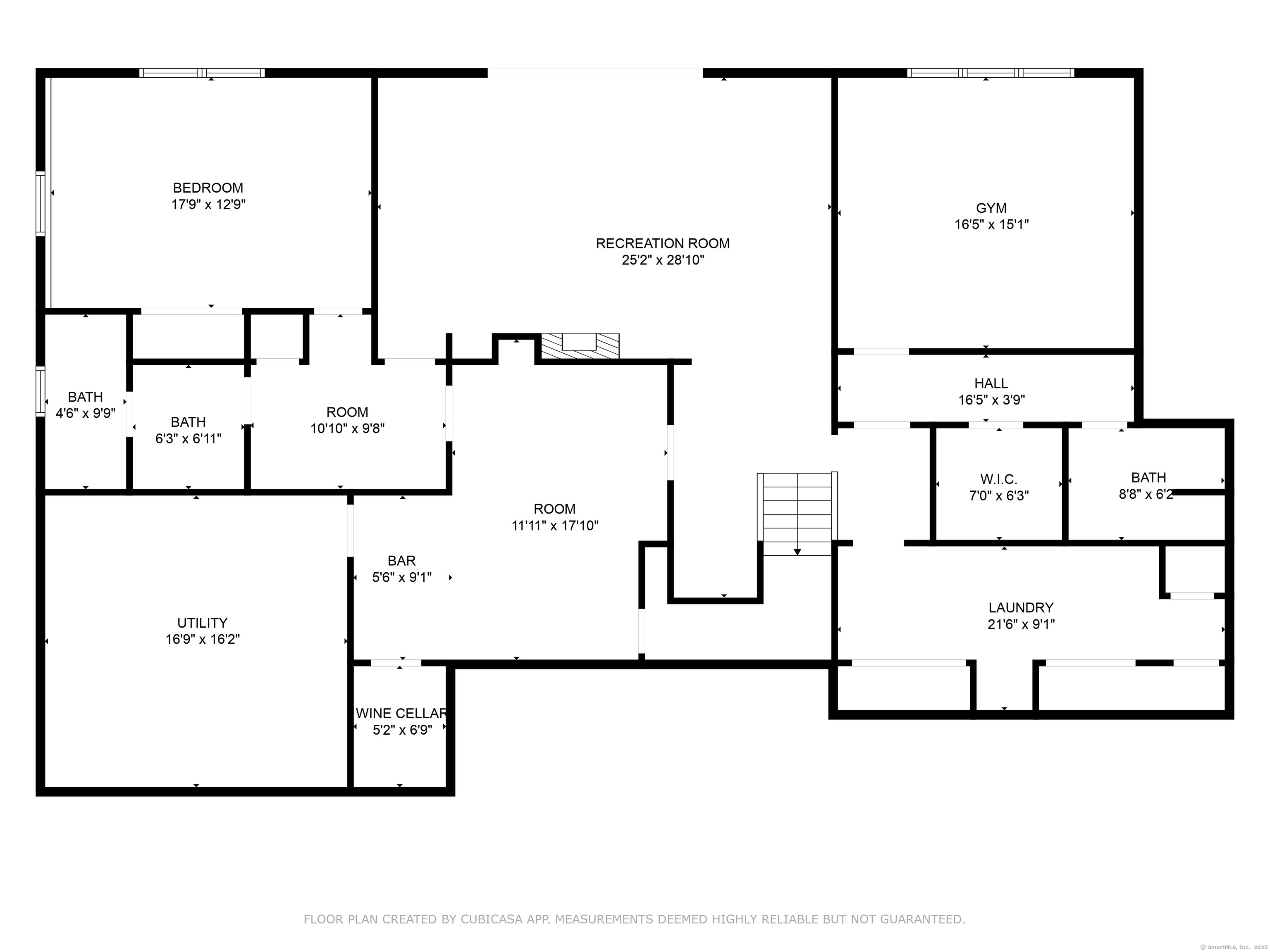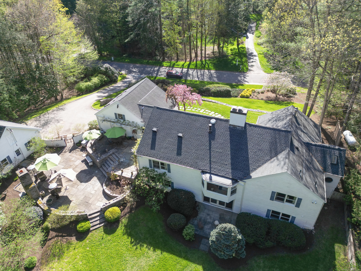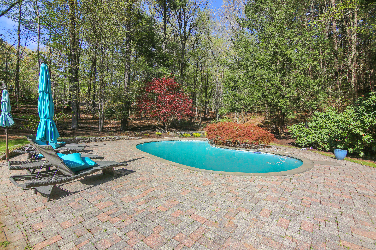More about this Property
If you are interested in more information or having a tour of this property with an experienced agent, please fill out this quick form and we will get back to you!
26 Lord Davis Lane, Avon CT 06001
Current Price: $890,000
 4 beds
4 beds  5 baths
5 baths  5187 sq. ft
5187 sq. ft
Last Update: 6/9/2025
Property Type: Single Family For Sale
This is the most amazing property youll see all year--maybe ever! Beautifully remodeled from top to bottom (inside & out). All new Kitchen with stunning stone fireplace and seating area. Top of the line Thermador appliances including 6 burner gas stove. The Primary Bedroom has an exquisite remodeled bath with tile shower plus large freestanding tub. Three bathrooms have heated tile floors. Two possible accessory dwelling areas can easily host 3 generations: One is up 6 stairs from the mudroom over the 2 car garage with a new full bath. The other is the finished walkout lower level with Great Room, Kitchenette, Bedroom, 2 Full Baths & Laundry. Spectacular grounds with 4 stone patios, trellis with wisteria, sparkling inground pool, and additional 2 car garage & treehouse. Generac whole house generator. Four beautiful patios--one with fireplace. Professionally landscaped with finished lawns, Gunite pool and wooded areas for privacy. Youll need at least 30 minutes to show this house---dont shortchange yourself.
Waterville Rd (Rt 10) to Reverknolls to Lord Davis Lane.
MLS #: 24092328
Style: Ranch
Color: White
Total Rooms:
Bedrooms: 4
Bathrooms: 5
Acres: 2.56
Year Built: 1969 (Public Records)
New Construction: No/Resale
Home Warranty Offered:
Property Tax: $17,635
Zoning: RU2A
Mil Rate:
Assessed Value: $594,570
Potential Short Sale:
Square Footage: Estimated HEATED Sq.Ft. above grade is 2987; below grade sq feet total is 2200; total sq ft is 5187
| Appliances Incl.: | Gas Cooktop,Wall Oven,Microwave,Range Hood,Refrigerator,Dishwasher,Washer,Dryer,Wine Chiller |
| Laundry Location & Info: | Lower Level Beautiful laundry in finished lower lev. |
| Fireplaces: | 2 |
| Energy Features: | Generator,Programmable Thermostat,Thermopane Windows |
| Interior Features: | Audio System,Auto Garage Door Opener,Cable - Available,Security System |
| Energy Features: | Generator,Programmable Thermostat,Thermopane Windows |
| Basement Desc.: | Full,Heated,Fully Finished,Interior Access,Walk-out,Liveable Space,Full With Walk-Out |
| Exterior Siding: | Brick |
| Exterior Features: | Terrace,Gutters,Lighting,Stone Wall,Underground Sprinkler,Patio |
| Foundation: | Concrete |
| Roof: | Asphalt Shingle |
| Parking Spaces: | 4 |
| Driveway Type: | Private |
| Garage/Parking Type: | Attached Garage,Detached Garage,Paved,Driveway |
| Swimming Pool: | 1 |
| Waterfront Feat.: | Not Applicable |
| Lot Description: | In Subdivision,Lightly Wooded,Dry,Professionally Landscaped,Rolling |
| Nearby Amenities: | Commuter Bus,Golf Course,Health Club,Library,Medical Facilities,Shopping/Mall |
| In Flood Zone: | 0 |
| Occupied: | Vacant |
Hot Water System
Heat Type:
Fueled By: Baseboard,Hot Air.
Cooling: Central Air,Split System
Fuel Tank Location: Above Ground
Water Service: Private Well
Sewage System: Septic
Elementary: Pine Grove
Intermediate:
Middle: Per Board of Ed
High School: Avon
Current List Price: $890,000
Original List Price: $890,000
DOM: 38
Listing Date: 5/2/2025
Last Updated: 5/6/2025 5:02:42 PM
List Agent Name: Linda Johnson
List Office Name: Century 21 AllPoints Realty
