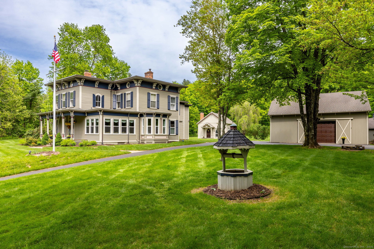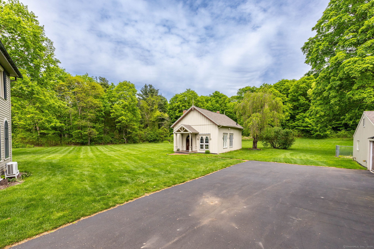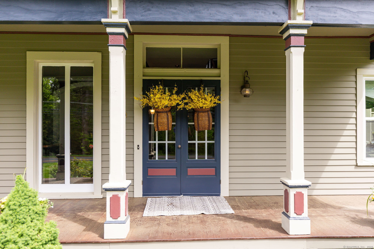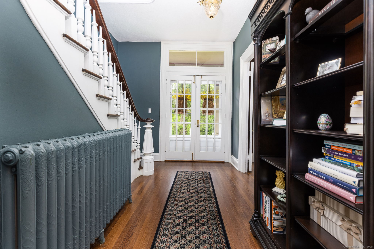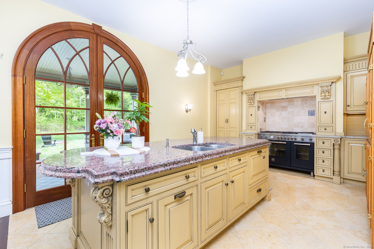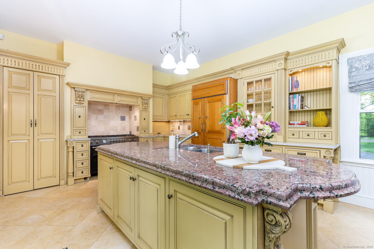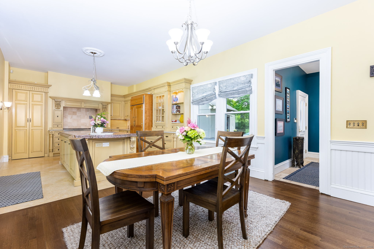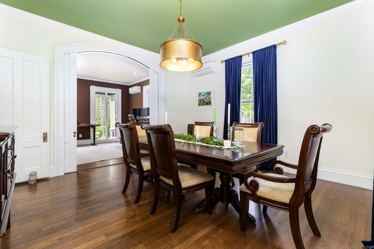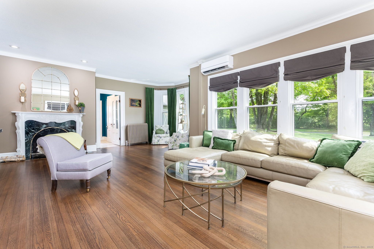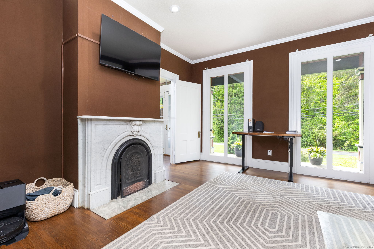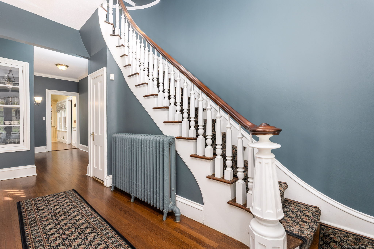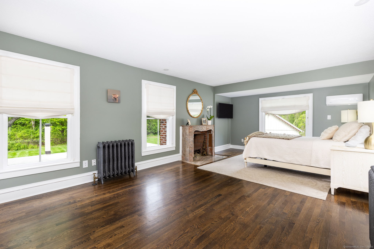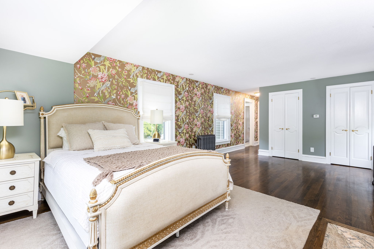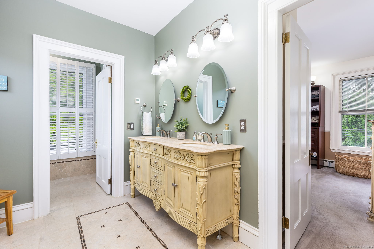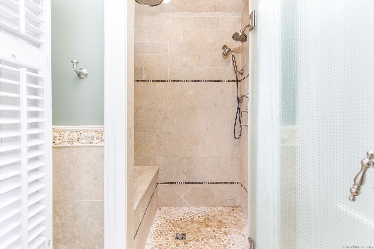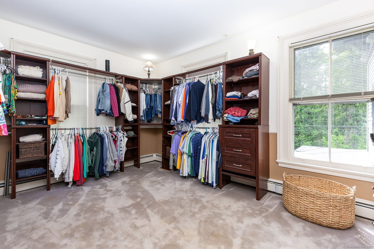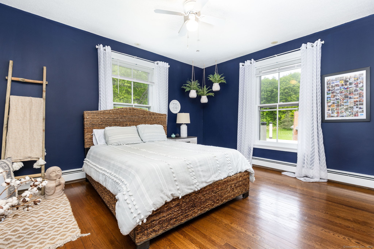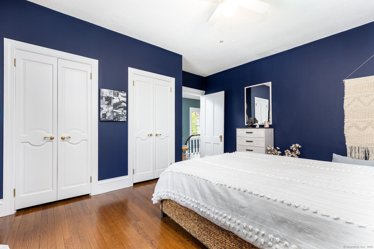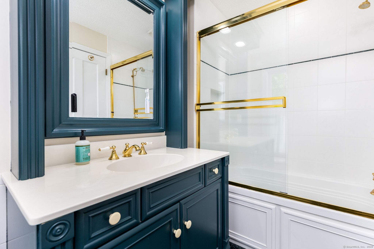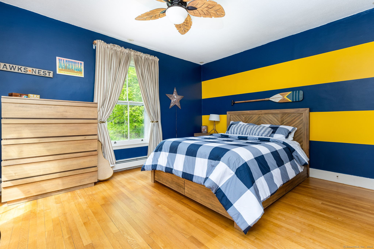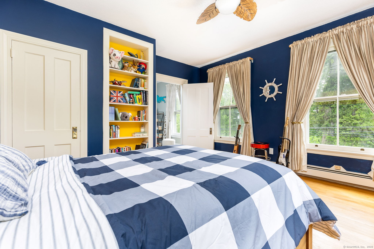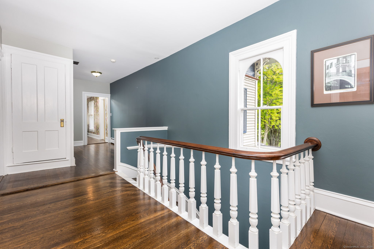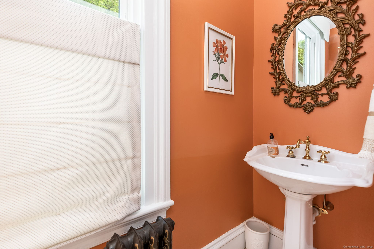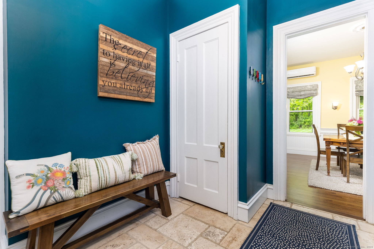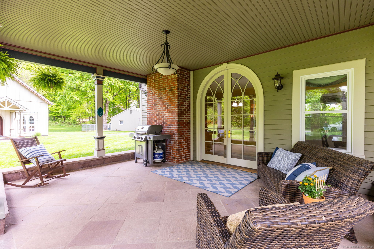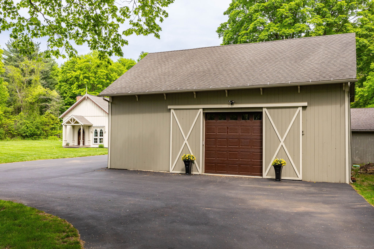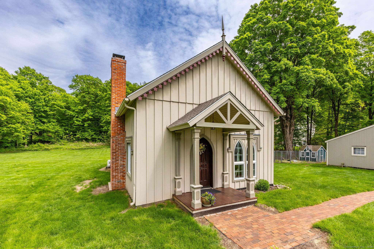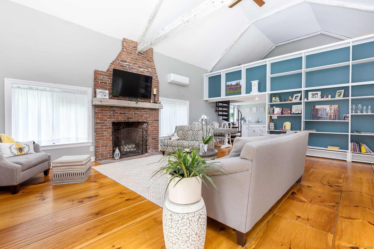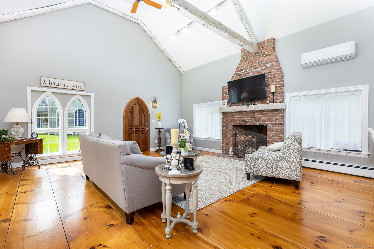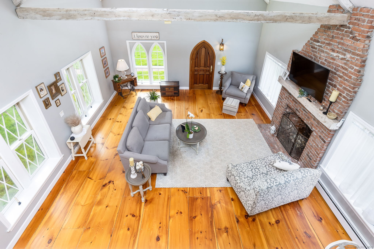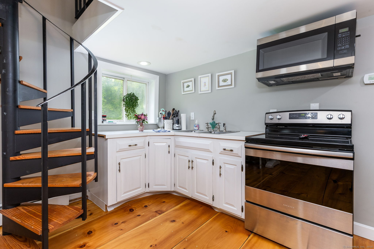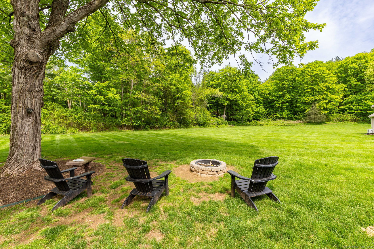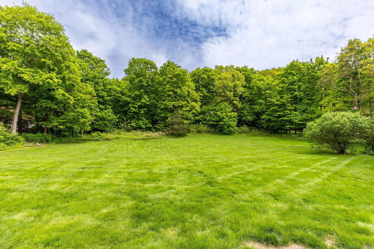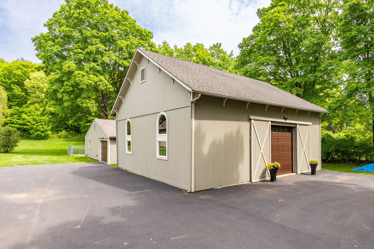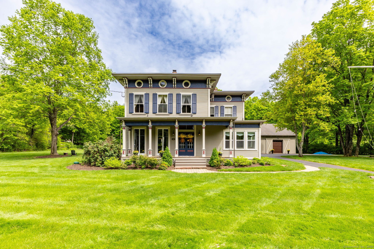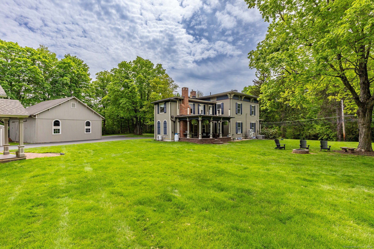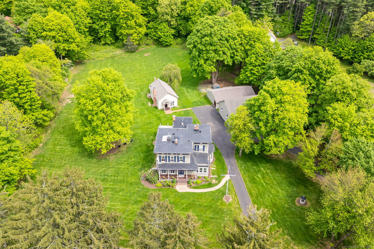More about this Property
If you are interested in more information or having a tour of this property with an experienced agent, please fill out this quick form and we will get back to you!
290 Waterville Road, Avon CT 06001
Current Price: $850,000
 4 beds
4 beds  4 baths
4 baths  4094 sq. ft
4094 sq. ft
Last Update: 6/10/2025
Property Type: Single Family For Sale
Iconic Avon Estate on 2.5+ Acres with Guest House & Barns! The sellers are sad to leave their beautiful home, yet life is taking them in an exciting new direction-offering a rare opportunity for a new owner to enjoy this cherished property. Lovingly restored and impeccably maintained, this historic Avon home blends timeless charm with modern luxury. Featuring newer roofs (2022/2024), new exterior paint (2024), a whole-house generator (2022), propane cooking, newer HVAC systems (2021/2024), newer driveway (2021), newer appliances, a newer well pump, and new garage doors-this home is truly move-in ready. Inside, enjoy soaring ceilings, gleaming refinished hardwood floors, arched entries, and detailed millwork. The gourmet kitchen includes radiant heat floors, granite counters, a walk-in pantry, Fisher & Paykel appliances and opens to a covered porch ideal for year-round entertaining and overlooking a peaceful, flat backyard. The main level also offers two fireplaced rooms, a formal dining room, a bright sitting room/office, and a large family room. The spacious primary suite features a walk-in closet, vaulted ceiling, and radiant-heated bathroom with timeless finishes. The extraordinary guest cottage includes wide plank floors, a full kitchen, loft space, fireplace and a full bath-ideal for guests, or a private studio. A heated 30x48 hobby barn and an additional 32x40 barn offer exceptional space for hobbies, workshops, storage, or recreational vehicles. View today!
This house is a well-preserved example of the popular Villa style, popularized in the 1850s by Henry Austin. Historical records link the property to the prosperous Goodrich family. Though updated, the barns remain recognizable as 19th-century outbuildings. The house and barns reflect Avons rich agricultural past. Advertised square footage includes 839 sq ft in the Cottage, per town records.
From RTE 44/RTE 10, approx 1.3 miles on left.
MLS #: 24092314
Style: Georgian Colonial,Victorian
Color:
Total Rooms:
Bedrooms: 4
Bathrooms: 4
Acres: 2.69
Year Built: 1880 (Public Records)
New Construction: No/Resale
Home Warranty Offered:
Property Tax: $13,533
Zoning: RU2A
Mil Rate:
Assessed Value: $456,280
Potential Short Sale:
Square Footage: Estimated HEATED Sq.Ft. above grade is 4094; below grade sq feet total is ; total sq ft is 4094
| Appliances Incl.: | Oven/Range,Refrigerator,Dishwasher |
| Laundry Location & Info: | Lower Level |
| Fireplaces: | 4 |
| Energy Features: | Generator |
| Interior Features: | Auto Garage Door Opener,Cable - Pre-wired,Open Floor Plan |
| Energy Features: | Generator |
| Home Automation: | Thermostat(s) |
| Basement Desc.: | Full,Unfinished |
| Exterior Siding: | Clapboard |
| Exterior Features: | Underground Utilities,Porch,Barn,Gutters,Guest House,Stable,French Doors,Kennel |
| Foundation: | Concrete,Stone |
| Roof: | Flat |
| Parking Spaces: | 8 |
| Garage/Parking Type: | Barn,Detached Garage |
| Swimming Pool: | 0 |
| Waterfront Feat.: | Not Applicable |
| Lot Description: | Level Lot,Open Lot |
| Nearby Amenities: | Golf Course,Health Club,Medical Facilities,Private School(s),Shopping/Mall,Stables/Riding,Tennis Courts |
| Occupied: | Owner |
Hot Water System
Heat Type:
Fueled By: Hot Water.
Cooling: Central Air,Ductless
Fuel Tank Location: In Garage
Water Service: Private Well
Sewage System: Septic
Elementary: Pine Grove
Intermediate:
Middle: Per Board of Ed
High School: Avon
Current List Price: $850,000
Original List Price: $850,000
DOM: 12
Listing Date: 5/1/2025
Last Updated: 5/27/2025 4:27:39 PM
Expected Active Date: 5/15/2025
List Agent Name: William Glanville
List Office Name: Glanville Real Estate

