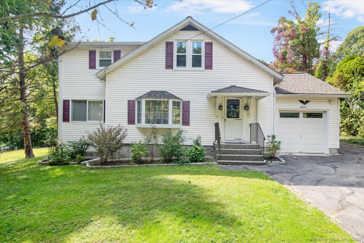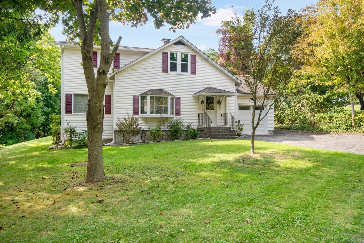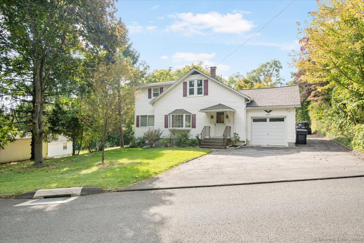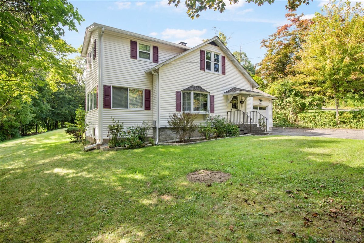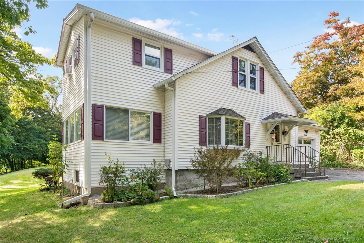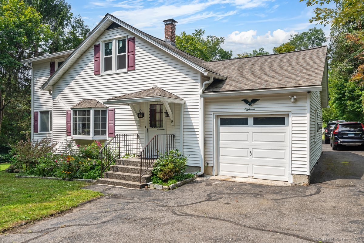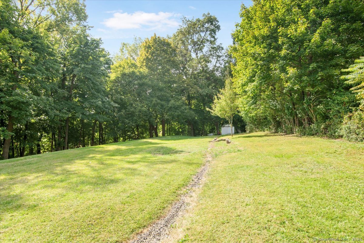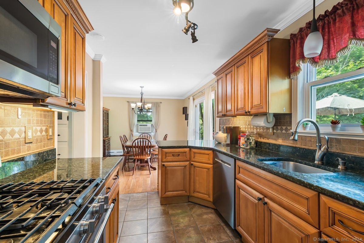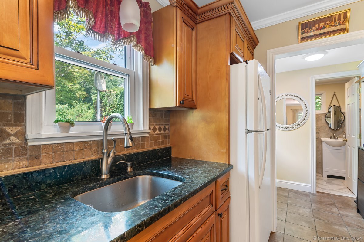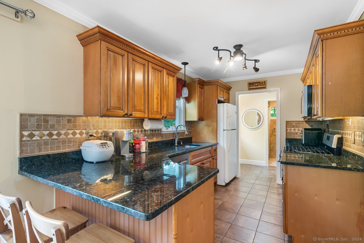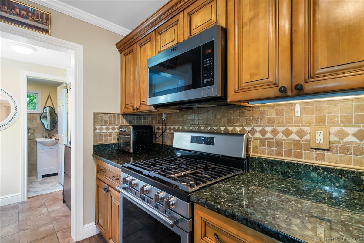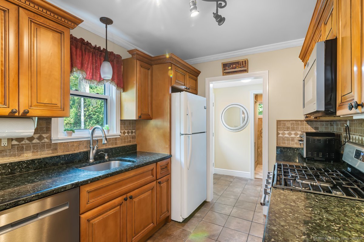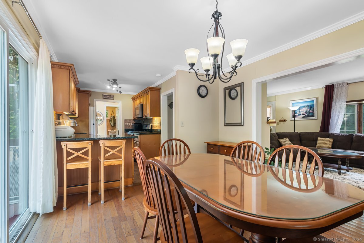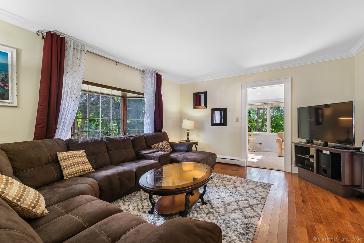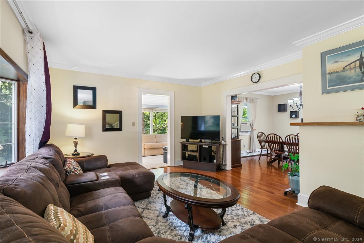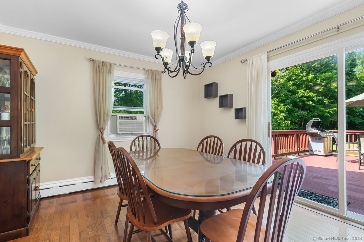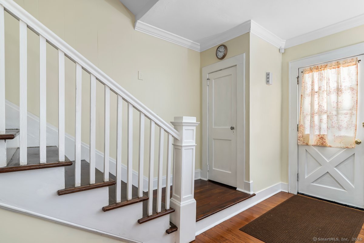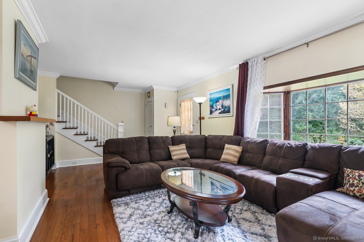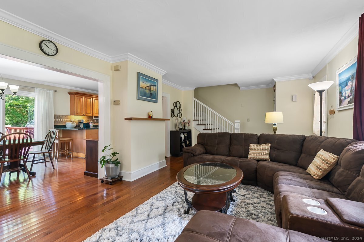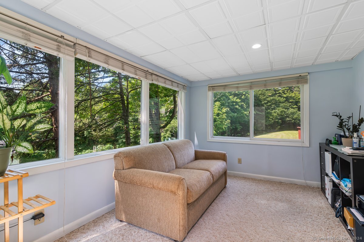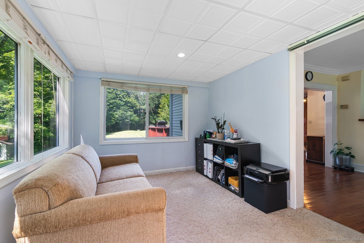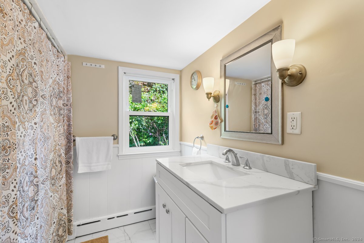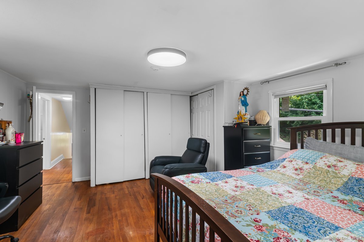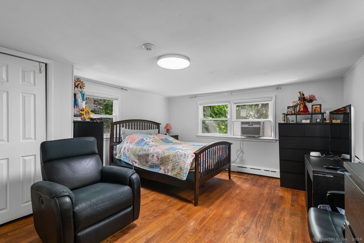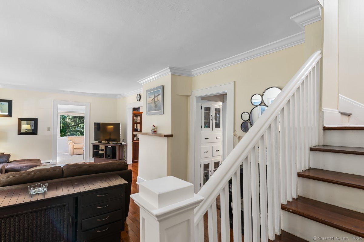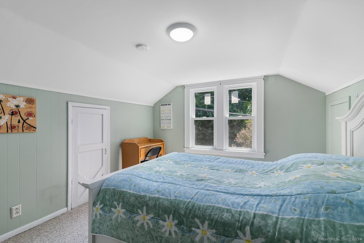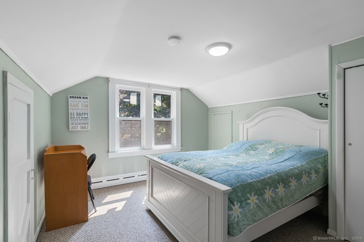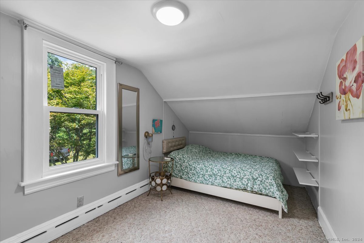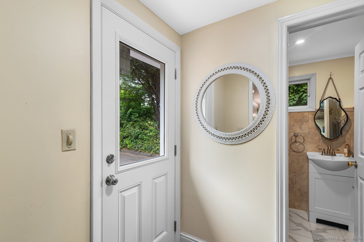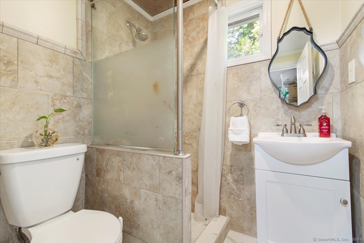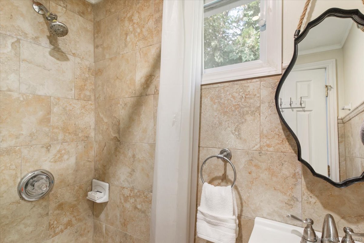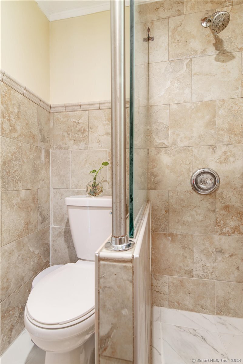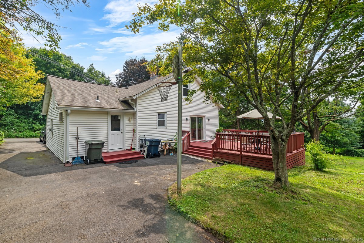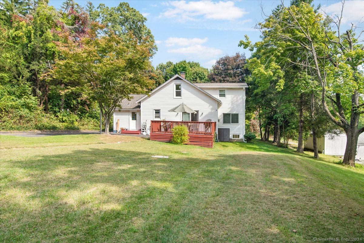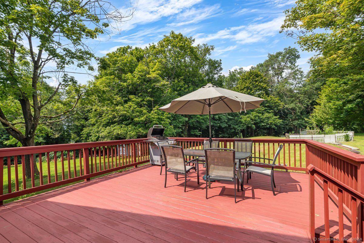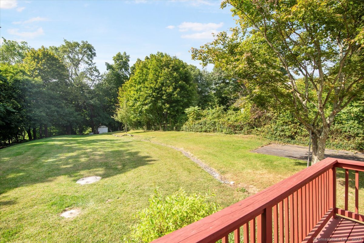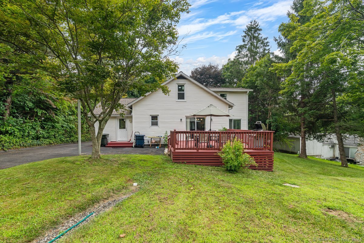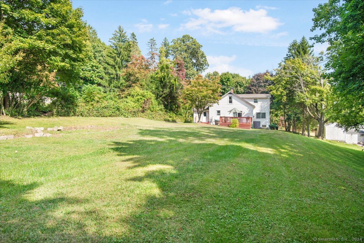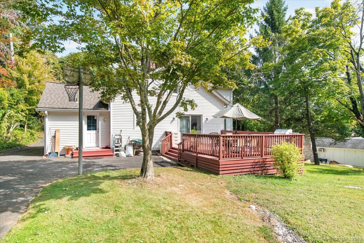More about this Property
If you are interested in more information or having a tour of this property with an experienced agent, please fill out this quick form and we will get back to you!
18 Driftway Road, Danbury CT 06811
Current Price: $520,000
 3 beds
3 beds  2 baths
2 baths  1523 sq. ft
1523 sq. ft
Last Update: 6/22/2025
Property Type: Single Family For Sale
A Commuters Dream! Minutes to 684 & Route 7. Excellent Westside Exit 2 & 4 location. MOVE IN READY 3 Bdrms + main level office 2 ba Remodeled Cape with 1 car garage. Large Flat Backyard provides privacy for family gatherings. Full unfinished basement provides room for storage. Conveniently Located to Caraluzzis, Trader Joes, Danburys Mill Plain Dining Mecca, WSCU, all shopping & conveniences within minutes of your new home. Features a New Roof with a Lifetime Warranty, 8 Brand New Windows upstairs, newer windows downstairs, Boiler & tankless water heater, new back door, and a 2nd full bath. The Entire interior of the home was just freshly painted. Home can tie into City Water. Owner states sewer is also possible to connect into just need to apply with the City. Dont miss this opportunity!
In the backyard there is a stone pathway that led to a now removed garden area. There is no drainage under the stones.
Mill Plain to Driftway. 5th house on the left.
MLS #: 24092306
Style: Cape Cod
Color: White
Total Rooms:
Bedrooms: 3
Bathrooms: 2
Acres: 0.57
Year Built: 1927 (Public Records)
New Construction: No/Resale
Home Warranty Offered:
Property Tax: $5,526
Zoning: RA40
Mil Rate:
Assessed Value: $226,100
Potential Short Sale:
Square Footage: Estimated HEATED Sq.Ft. above grade is 1523; below grade sq feet total is ; total sq ft is 1523
| Appliances Incl.: | Gas Range,Microwave,Dishwasher,Washer,Electric Dryer |
| Laundry Location & Info: | Lower Level Lower Level |
| Fireplaces: | 0 |
| Energy Features: | Thermopane Windows |
| Interior Features: | Cable - Available |
| Energy Features: | Thermopane Windows |
| Basement Desc.: | Full,Unfinished,Storage,Concrete Floor,Full With Hatchway |
| Exterior Siding: | Vinyl Siding |
| Exterior Features: | Deck |
| Foundation: | Block,Concrete |
| Roof: | Asphalt Shingle |
| Parking Spaces: | 1 |
| Driveway Type: | Paved,Unpaved |
| Garage/Parking Type: | Attached Garage,Other,Paved,Driveway |
| Swimming Pool: | 0 |
| Waterfront Feat.: | Not Applicable |
| Lot Description: | Level Lot,Open Lot |
| Nearby Amenities: | Commuter Bus,Golf Course,Health Club,Lake,Library,Medical Facilities,Private School(s),Shopping/Mall |
| In Flood Zone: | 0 |
| Occupied: | Owner |
Hot Water System
Heat Type:
Fueled By: Hot Water.
Cooling: Wall Unit
Fuel Tank Location: In Basement
Water Service: Private Water System
Sewage System: Septic
Elementary: Mill Ridge
Intermediate:
Middle: Rogers Park
High School: Danbury
Current List Price: $520,000
Original List Price: $539,900
DOM: 31
Listing Date: 4/30/2025
Last Updated: 5/31/2025 3:19:05 PM
List Agent Name: Lisa Provino
List Office Name: The Provino Group LLC
