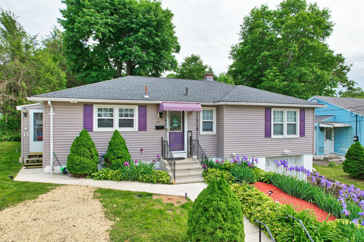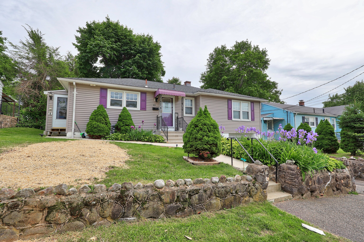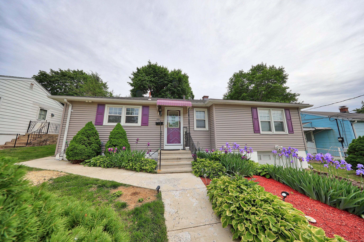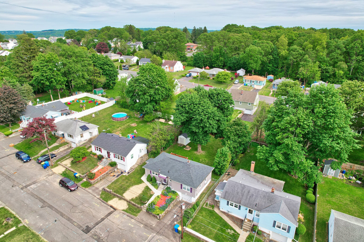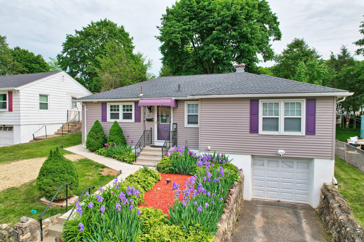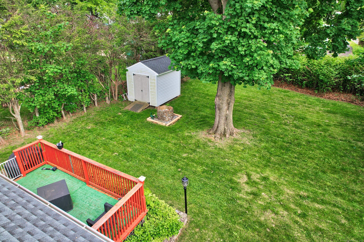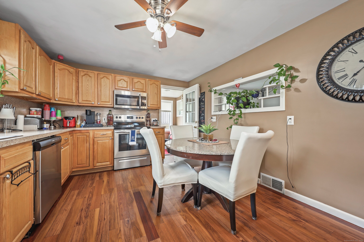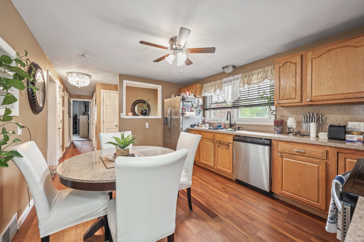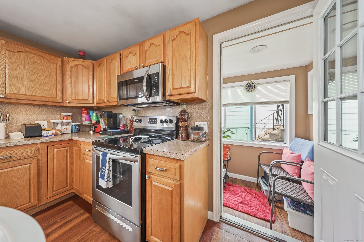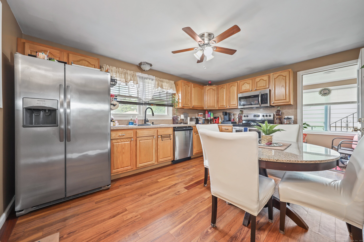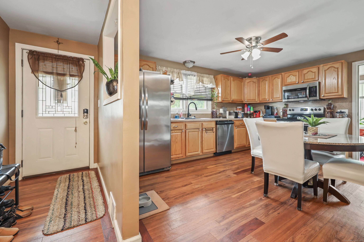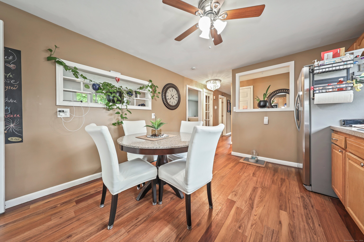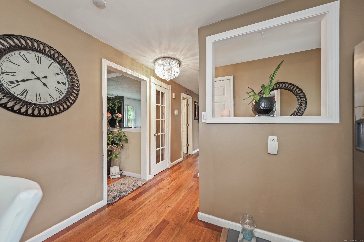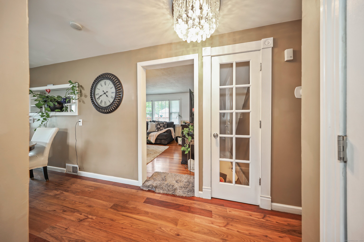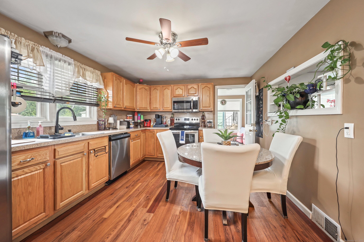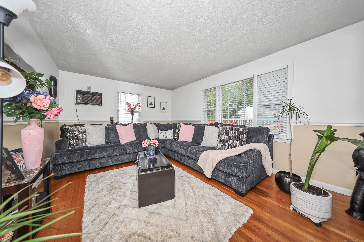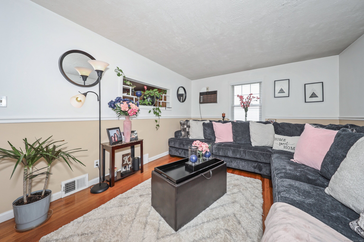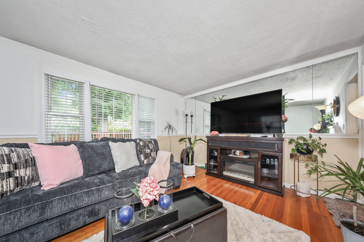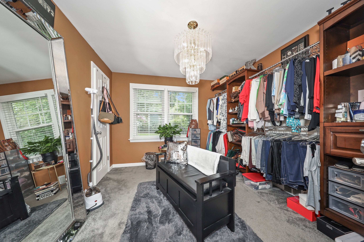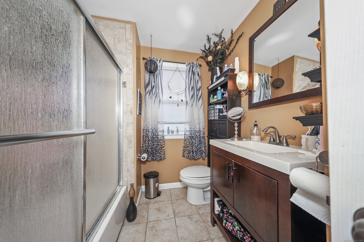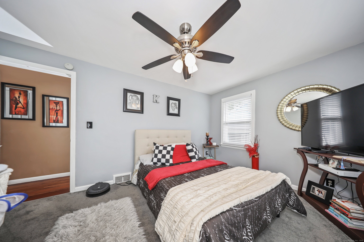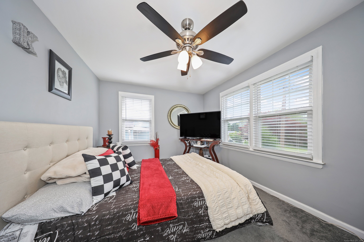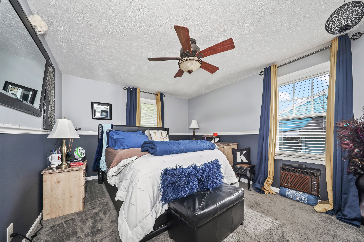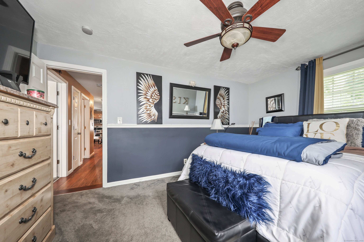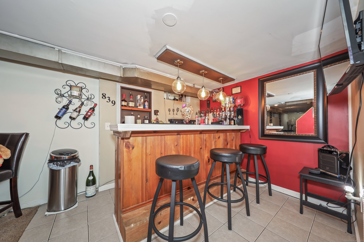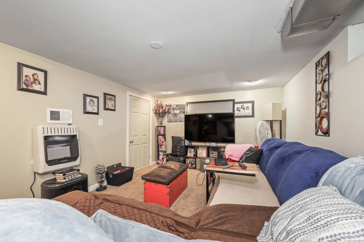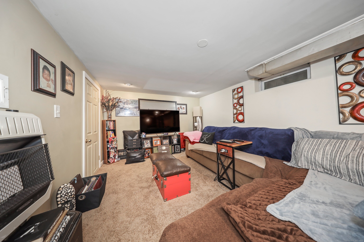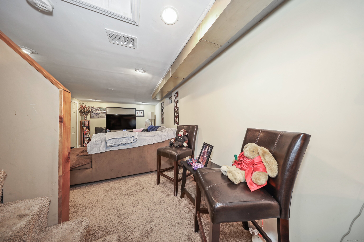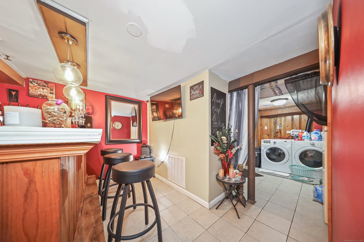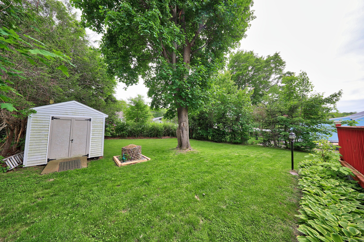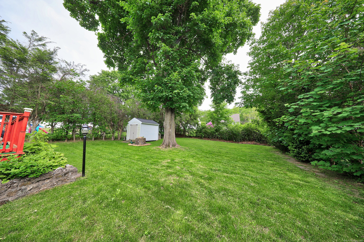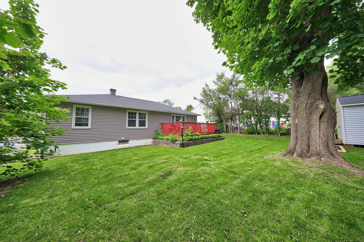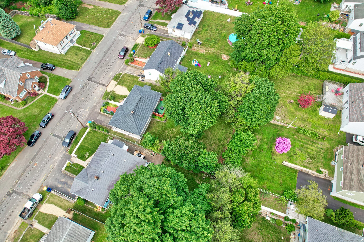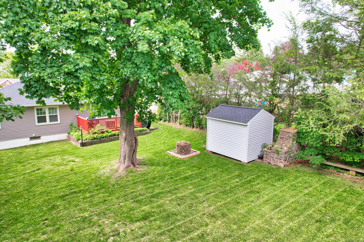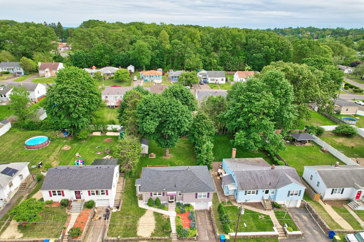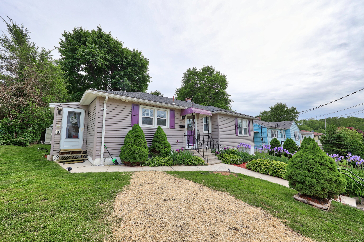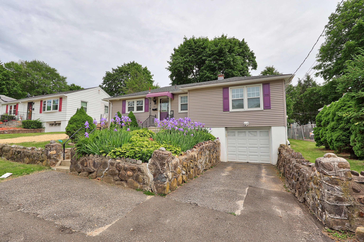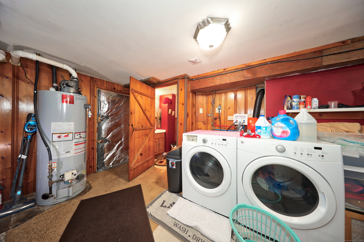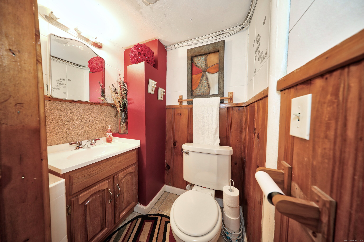More about this Property
If you are interested in more information or having a tour of this property with an experienced agent, please fill out this quick form and we will get back to you!
839 Washington Avenue Extension, Waterbury CT 06708
Current Price: $327,000
 3 beds
3 beds  2 baths
2 baths  1044 sq. ft
1044 sq. ft
Last Update: 6/19/2025
Property Type: Single Family For Sale
Welcome to this beautifully updated ranch in the heart of the sought-after Town Plot neighborhood! This move-in-ready gem offers peace of mind with all major mechanicals and big-ticket items replaced from top to bottom - including a new roof, new siding, new furnace, new windows, new water heater, and brand-new gas line to power the economical gas heating system. Step inside to a warm and inviting main level featuring a sun-filled living room, a spacious eat-in kitchen, three comfortable bedrooms, and a full bath, perfect for easy one-level living. One of the bedrooms currently features a walk-in closet feel with a custom closet system, which can easily be removed by the seller if desired. The partially finished basement provides an incredible bonus space, featuring a second bathroom, a cozy family room, and a built-in bar for entertaining. Theres also a separate storage room with great potential to become a home gym, office, or additional finished space to suit your lifestyle. Enjoy the outdoors from your deck overlooking a private, grassy backyard with plenty of room for a pool, trampoline, garden, and more. A shed provides additional storage, and the garage adds even more convenience. Located in a sweet, quiet neighborhood, this home is on a private, side street but still has easy access to highways, close to schools, parks, amenities, and commuter routes.
Highland to Washington
MLS #: 24092301
Style: Ranch
Color:
Total Rooms:
Bedrooms: 3
Bathrooms: 2
Acres: 0.17
Year Built: 1953 (Public Records)
New Construction: No/Resale
Home Warranty Offered:
Property Tax: $4,870
Zoning: RL
Mil Rate:
Assessed Value: $98,510
Potential Short Sale:
Square Footage: Estimated HEATED Sq.Ft. above grade is 1044; below grade sq feet total is ; total sq ft is 1044
| Appliances Incl.: | Oven/Range,Microwave,Range Hood,Refrigerator,Dishwasher |
| Fireplaces: | 0 |
| Basement Desc.: | Full,Garage Access,Interior Access,Partially Finished,Walk-out,Liveable Space |
| Exterior Siding: | Vinyl Siding |
| Exterior Features: | Shed,Porch |
| Foundation: | Concrete |
| Roof: | Asphalt Shingle |
| Parking Spaces: | 1 |
| Driveway Type: | Private,Paved,Asphalt |
| Garage/Parking Type: | Attached Garage,Paved,Off Street Parking,Driveway |
| Swimming Pool: | 0 |
| Waterfront Feat.: | Not Applicable |
| Lot Description: | Level Lot |
| Occupied: | Owner |
Hot Water System
Heat Type:
Fueled By: Hot Air.
Cooling: Window Unit
Fuel Tank Location:
Water Service: Public Water Connected
Sewage System: Public Sewer Connected
Elementary: Per Board of Ed
Intermediate:
Middle:
High School: Per Board of Ed
Current List Price: $327,000
Original List Price: $327,000
DOM: 20
Listing Date: 5/30/2025
Last Updated: 5/30/2025 7:46:16 PM
List Agent Name: Soraida Valentin-Trotman
List Office Name: Showcase Realty, Inc.
