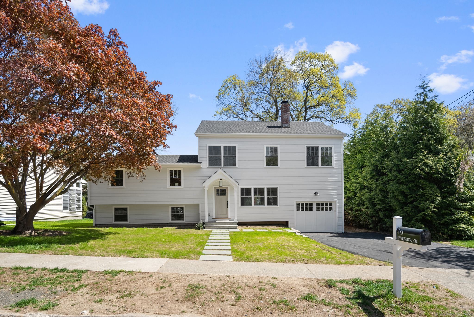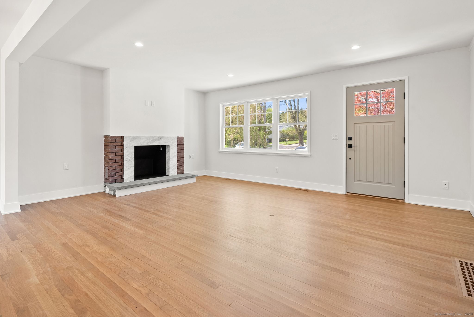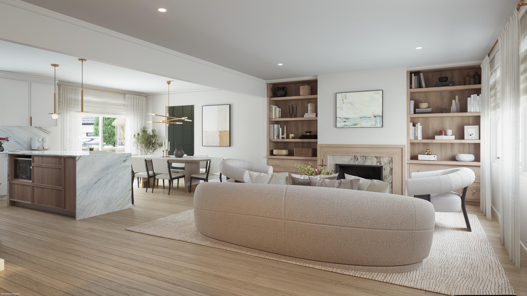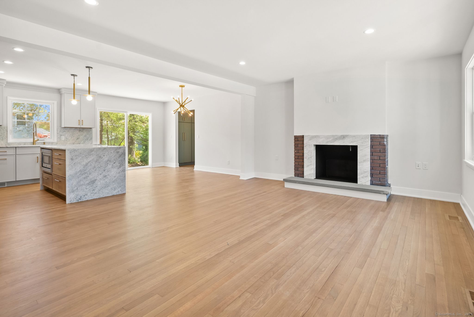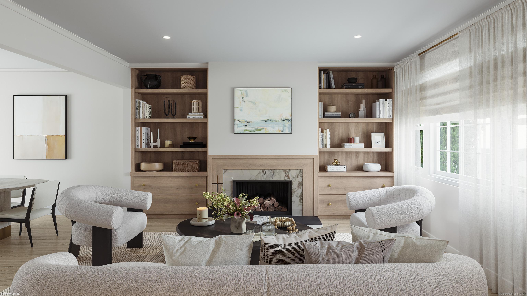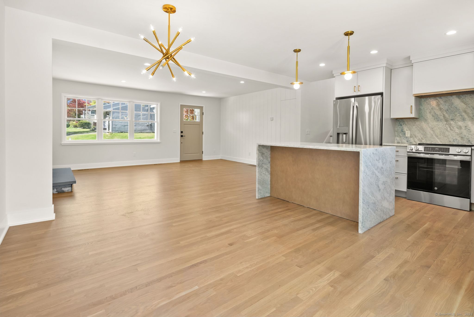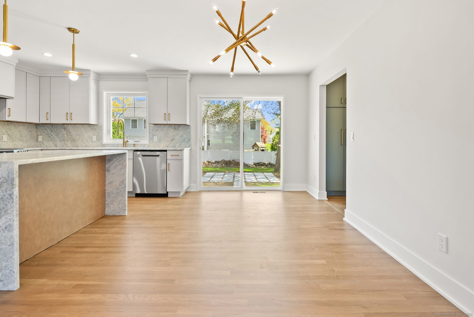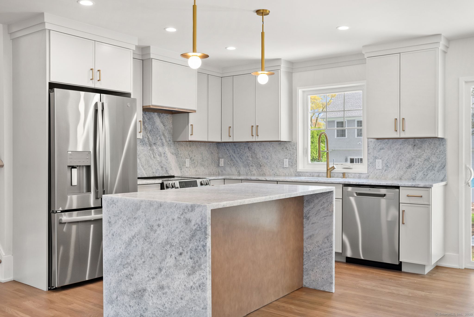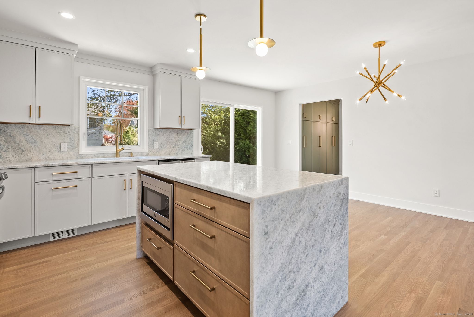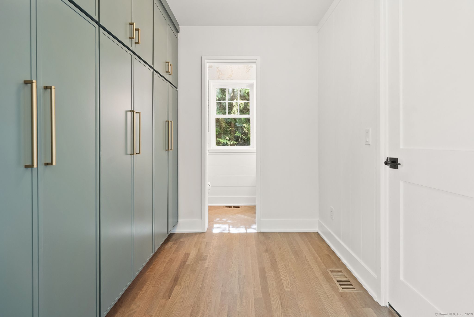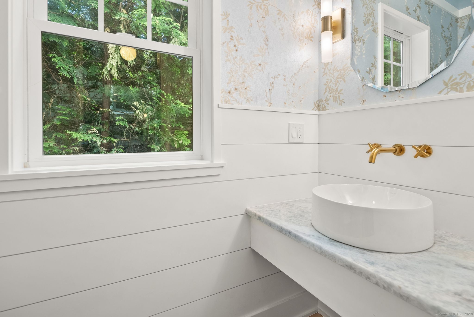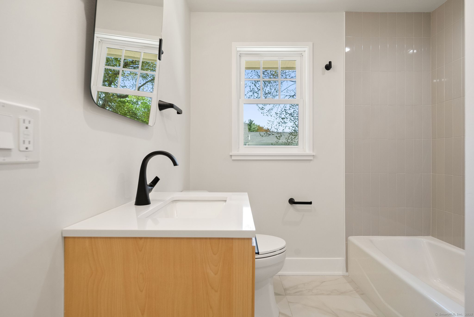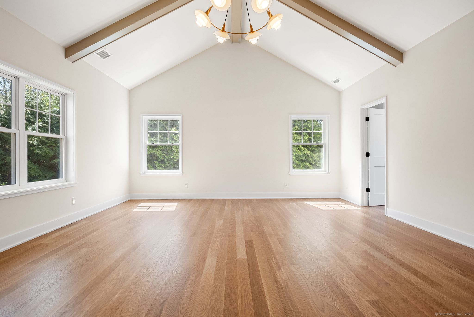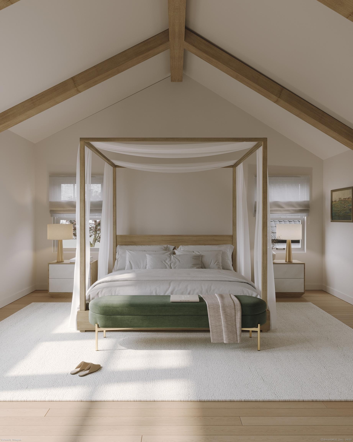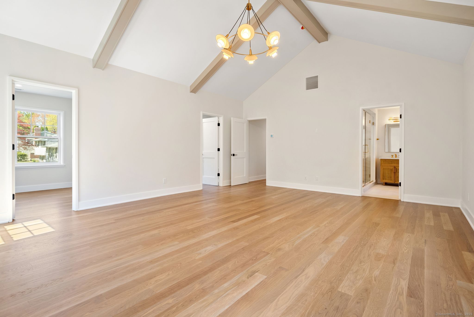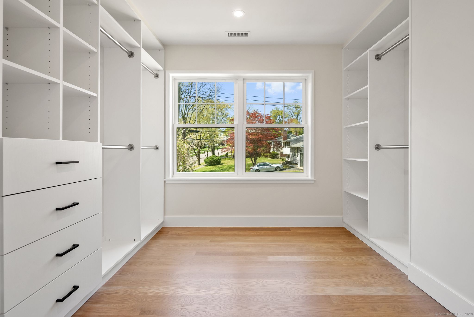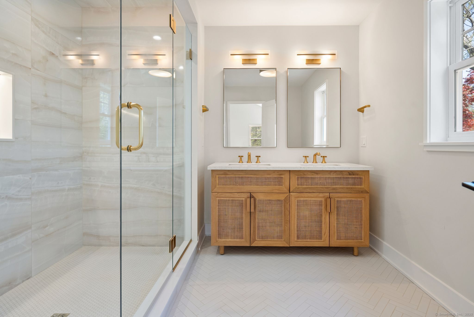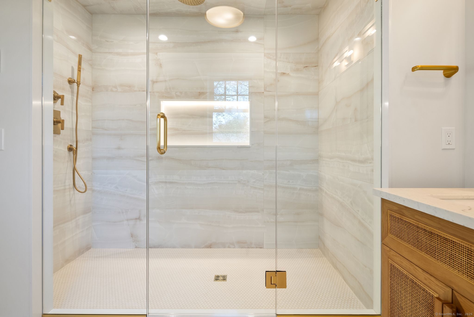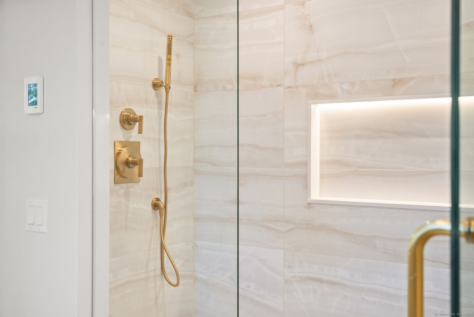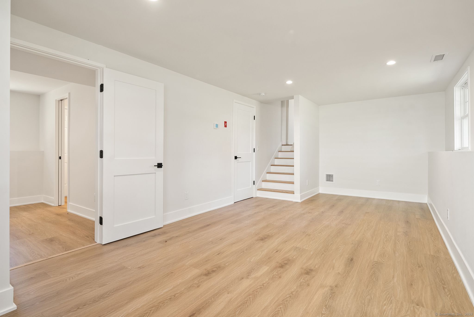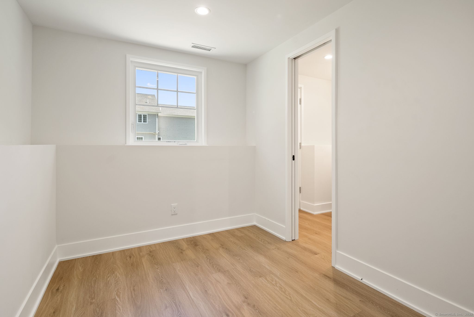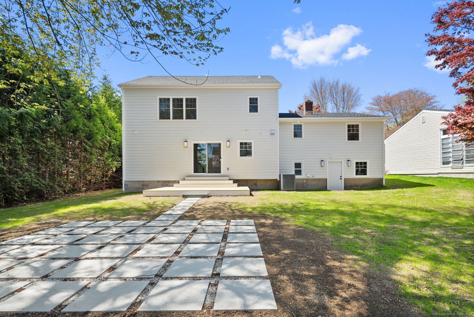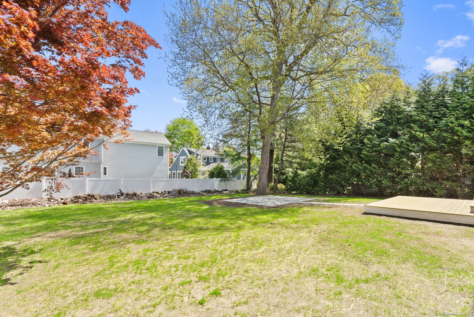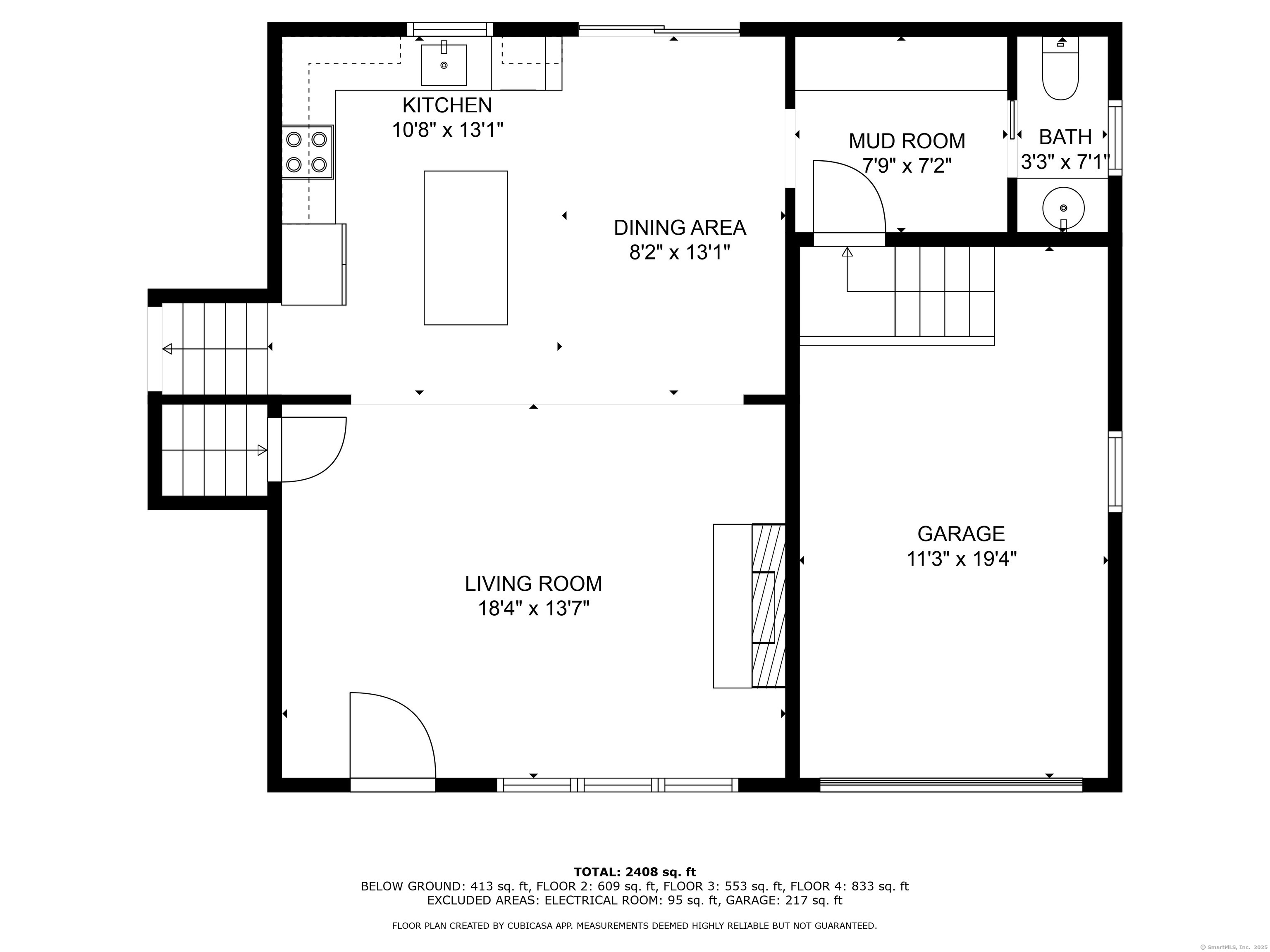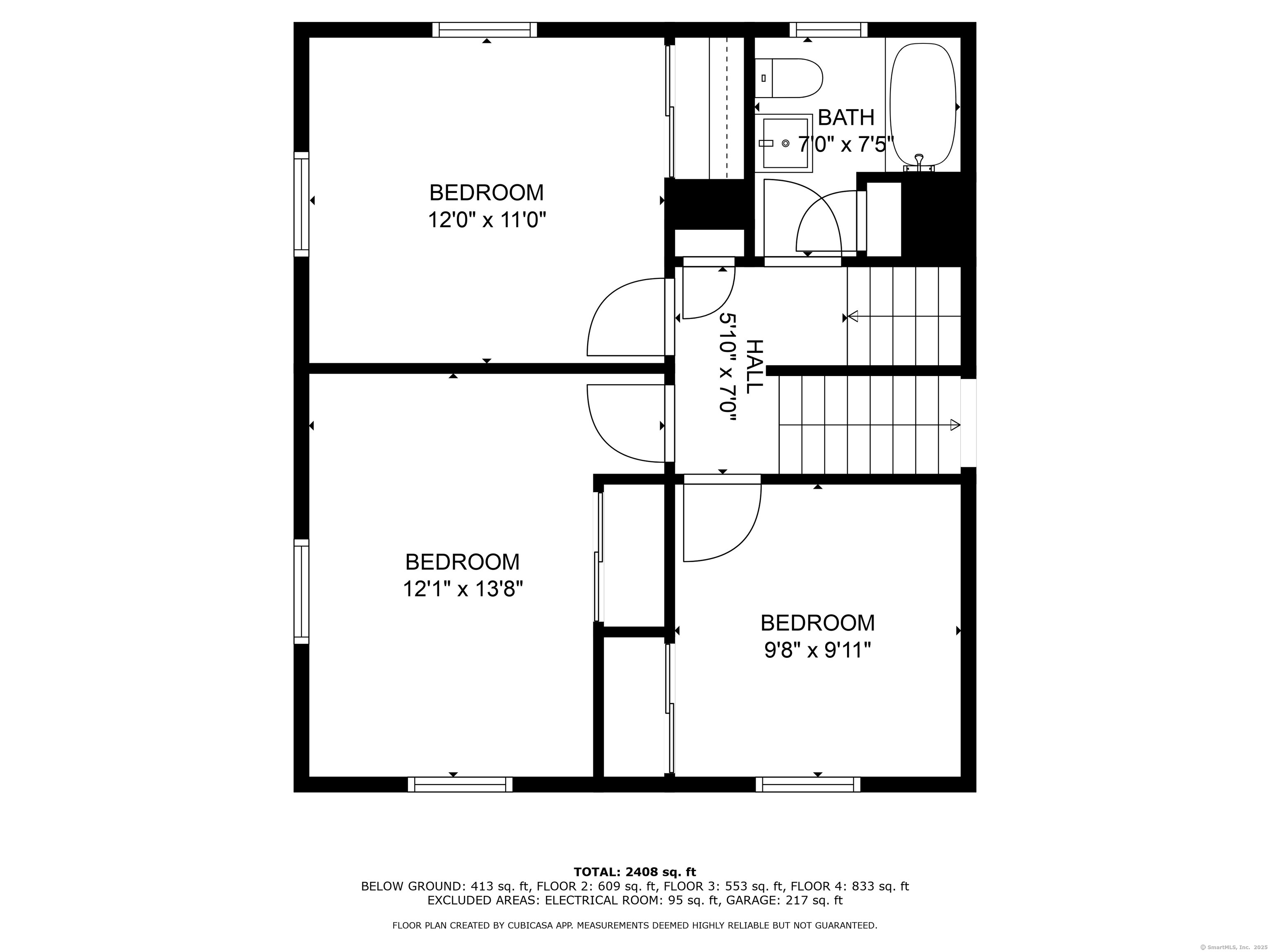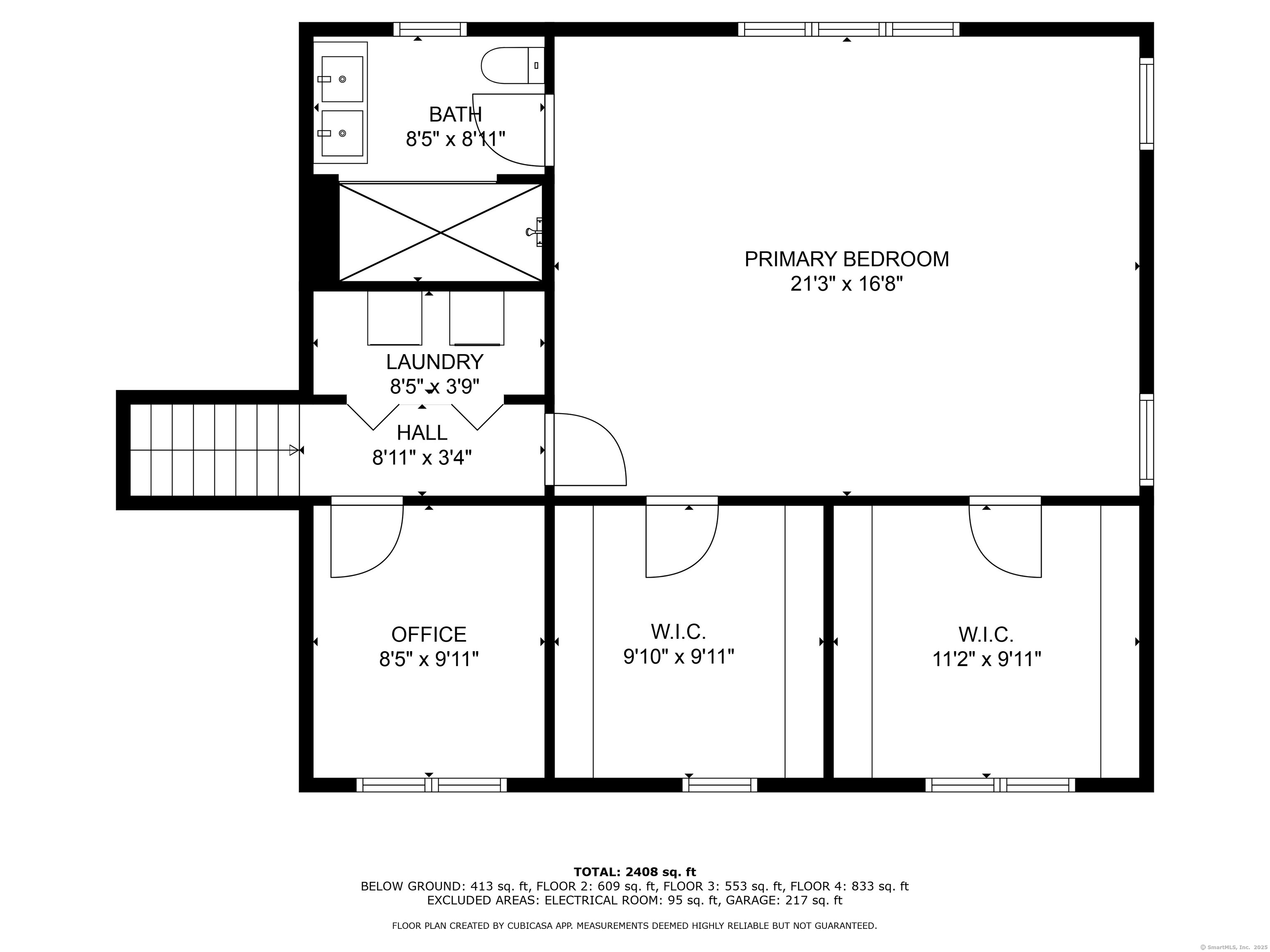More about this Property
If you are interested in more information or having a tour of this property with an experienced agent, please fill out this quick form and we will get back to you!
183 Pepperidge Circle, Fairfield CT 06824
Current Price: $1,395,000
 5 beds
5 beds  4 baths
4 baths  2930 sq. ft
2930 sq. ft
Last Update: 6/19/2025
Property Type: Single Family For Sale
Situated on a quiet, tree-lined street in one of Fairfields most desirable neighborhoods, this picturesque home has been taken down to the studs and meticulously rebuilt inside and out: Hardy-board siding, sprayfoam insulation, new electrical, plumbing, HVAC, roof, windows, garage door, driveway, bathrooms, kitchen, newly added entire third floor with office, two large walk-in closets, laundry nook and bathroom with heated floors. Every detail has been thoughtfully designed to offer modern comfort, timeless style, and low-maintenance living - perfect for young professionals seeking a truly turnkey home. This home blends the charm of its setting with the confidence of new construction. Inside, enjoy a bright open layout with custom finishes, a designer kitchen with premium appliances, and spa-like bathrooms. The spacious backyard is ideal for relaxing, entertaining, or play. With nothing left to do but move in, this is a rare opportunity to own a fully renovated home in a quiet location close to top-rated schools, parks, and local amenities. This is easy living, redefined.
As per GPS
MLS #: 24092299
Style: Split Level
Color: White
Total Rooms:
Bedrooms: 5
Bathrooms: 4
Acres: 0.22
Year Built: 1964 (Public Records)
New Construction: No/Resale
Home Warranty Offered:
Property Tax: $9,999,999
Zoning: A
Mil Rate:
Assessed Value: $9,999,999
Potential Short Sale:
Square Footage: Estimated HEATED Sq.Ft. above grade is 2930; below grade sq feet total is ; total sq ft is 2930
| Appliances Incl.: | Electric Range,Microwave,Range Hood,Refrigerator,Freezer,Washer,Dryer |
| Laundry Location & Info: | Upper Level On third floor |
| Fireplaces: | 1 |
| Energy Features: | Home Energy Rating,Extra Insulation,Thermopane Windows |
| Interior Features: | Auto Garage Door Opener,Cable - Pre-wired,Open Floor Plan |
| Energy Features: | Home Energy Rating,Extra Insulation,Thermopane Windows |
| Basement Desc.: | Full,Heated,Fully Finished,Cooled,Interior Access,Walk-out,Liveable Space |
| Exterior Siding: | Hardie Board,Vertical Siding |
| Exterior Features: | Deck,Garden Area |
| Foundation: | Concrete |
| Roof: | Asphalt Shingle |
| Parking Spaces: | 1 |
| Garage/Parking Type: | Attached Garage |
| Swimming Pool: | 0 |
| Waterfront Feat.: | Beach Rights,Access |
| Lot Description: | Fence - Partial,Dry,Cleared |
| Nearby Amenities: | Health Club,Lake,Library,Medical Facilities,Park,Public Rec Facilities,Public Transportation,Shopping/Mall |
| In Flood Zone: | 0 |
| Occupied: | Vacant |
Hot Water System
Heat Type:
Fueled By: Heat Pump,Zoned.
Cooling: Central Air
Fuel Tank Location:
Water Service: Public Water Connected
Sewage System: Public Sewer Connected
Elementary: Per Board of Ed
Intermediate:
Middle:
High School: Per Board of Ed
Current List Price: $1,395,000
Original List Price: $1,499,000
DOM: 47
Listing Date: 5/1/2025
Last Updated: 5/10/2025 4:13:06 AM
Expected Active Date: 5/3/2025
List Agent Name: Imke Lohs
List Office Name: Compass Connecticut, LLC
