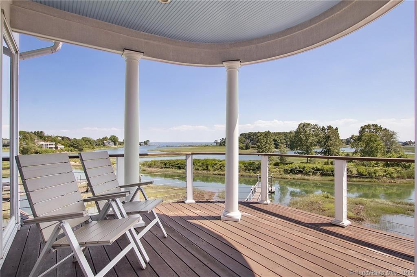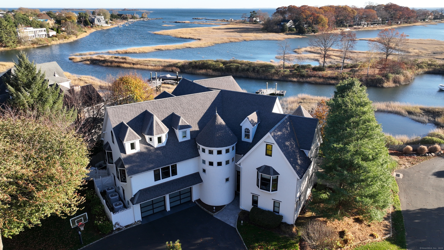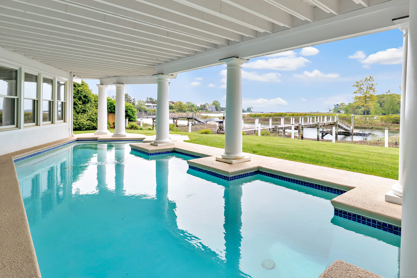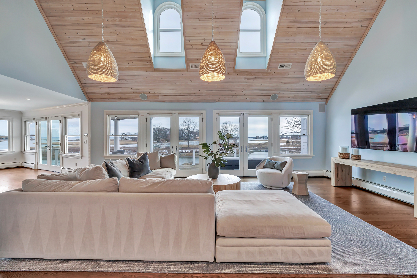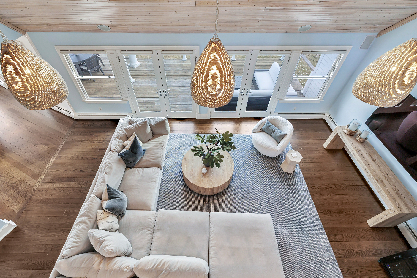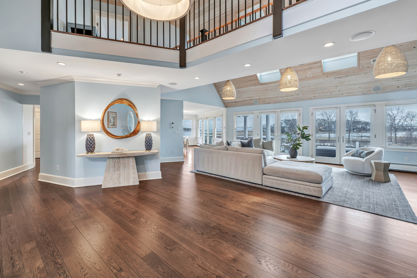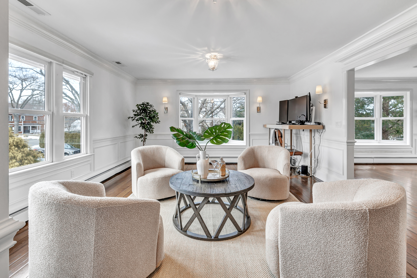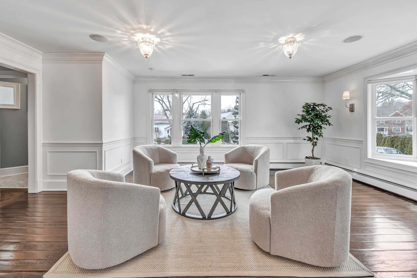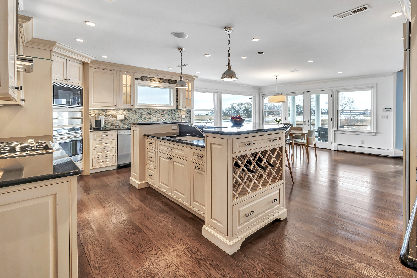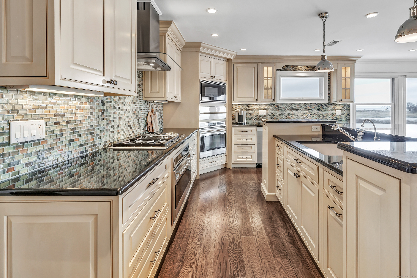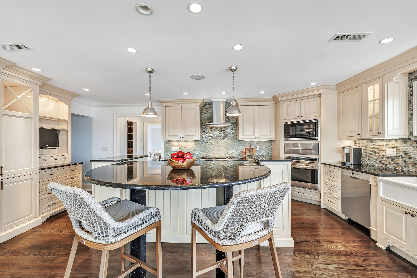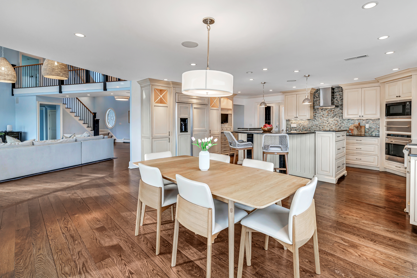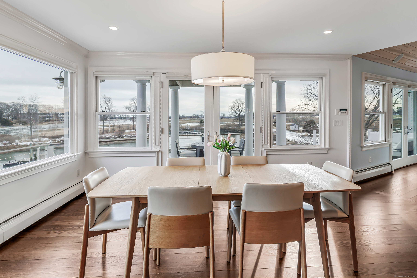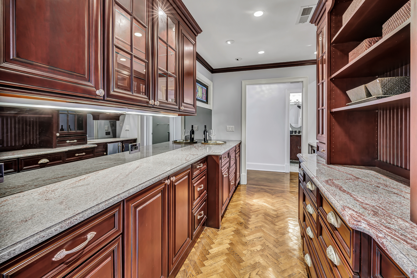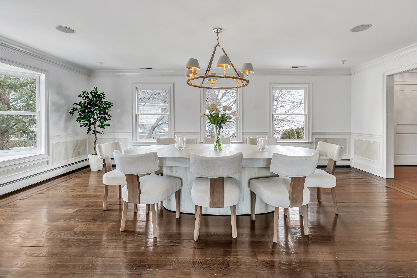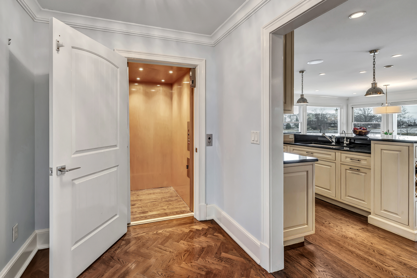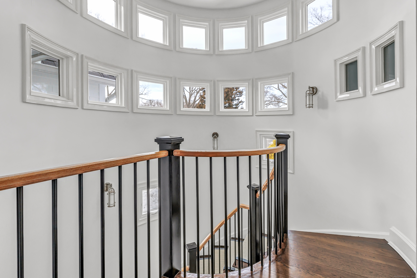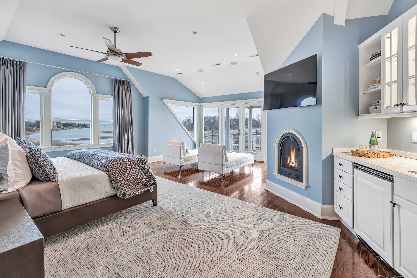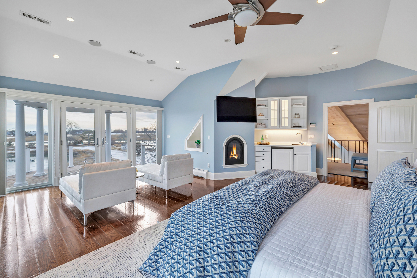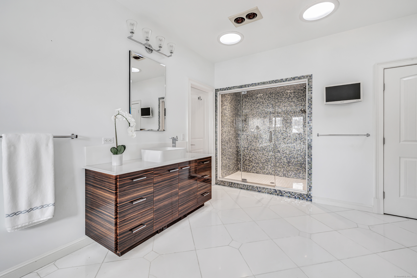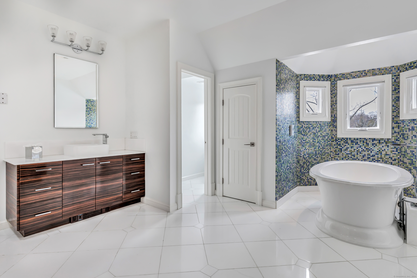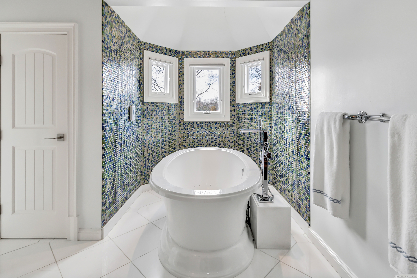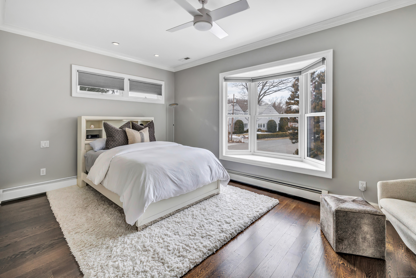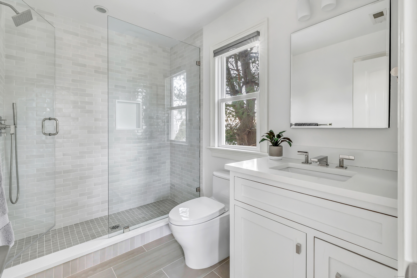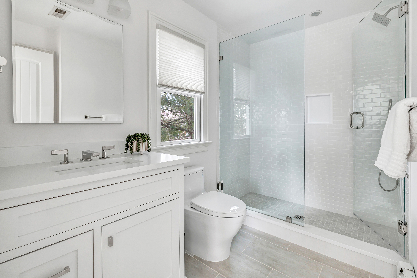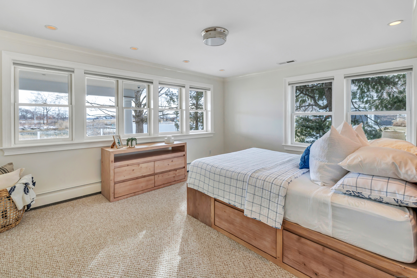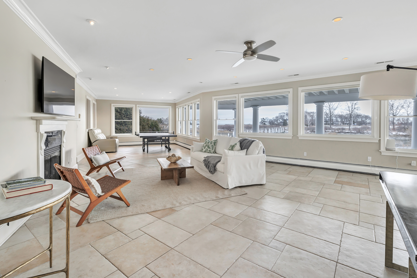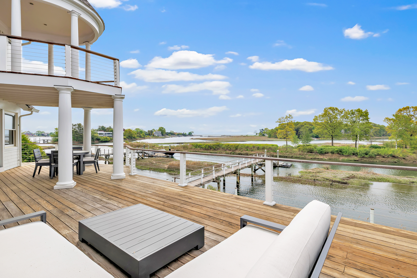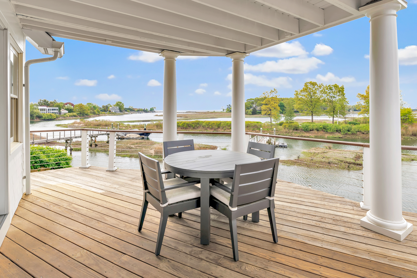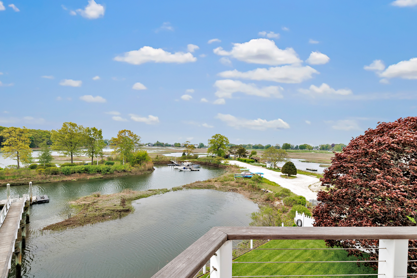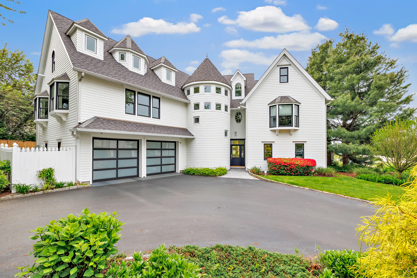More about this Property
If you are interested in more information or having a tour of this property with an experienced agent, please fill out this quick form and we will get back to you!
29 Covelee Drive, Norwalk CT 06855
Current Price: $4,395,000
 5 beds
5 beds  5 baths
5 baths  6013 sq. ft
6013 sq. ft
Last Update: 6/20/2025
Property Type: Single Family For Sale
Welcome to Saugatuck Shores, an exceptional waterfront enclave offering unparalleled luxury and privacy.A boaters dream come true w/ your own dock and direct access to LI Sound.This hidden gem neighborhood has a labyrinth of quiet,walkable streets, culminating in a cul-de-sac.Private Covlee Assn membership w/ sandy beach & social gatherings.The 5 bedroom high-end masterpiece w/ elevator was designed to capture glistening water views.Enjoy spectacular sunrises over Bermuda Lagoon & magical sunsets w/ big sky views year-round.Entertain friends w/ both Westport & Norwalk fireworks from the expansive 2nd floor deck. 1st floor features Family Room with fireplace & expansive windows overlooking the in-ground pool, terrace & dock. Private wing with 2 bds & full bath offers options for multi-generational living, guests & work from home spaces. Circular stairs lead to sun-drenched 2nd floor Great Room w/ open water and marsh views & stunning 2-story cathedral ceiling & 2 en-suite bedrooms.Third floor dedicated Primary suite w/ incomparable vistas, private deck,wet bar & gas fireplace.The open floorplan lets each room dissolve into the next seamlessly, yet includes welcoming niches of privacy for reading, relaxing or working.Gourmet Kitchen, Wetbar, Butlers Pantry, Formal Living and Dining Rooms, Outdoor Shower, nearby tennis,golf,sailing & rowing clubs. A lifestyle beyond compare! Easy commuting distance to NYC & minutes to trendy Westport/Saugatuck downtown,train station & I-95
Saugatuck Avenue to Duck Pond to Harbor to Minard to Covlee. Corner of Covlee and Norport
MLS #: 24092291
Style: Colonial
Color: White
Total Rooms:
Bedrooms: 5
Bathrooms: 5
Acres: 0.37
Year Built: 1956 (Public Records)
New Construction: No/Resale
Home Warranty Offered:
Property Tax: $58,894
Zoning: A1
Mil Rate:
Assessed Value: $2,501,330
Potential Short Sale:
Square Footage: Estimated HEATED Sq.Ft. above grade is 6013; below grade sq feet total is ; total sq ft is 6013
| Appliances Incl.: | Gas Cooktop,Gas Range,Wall Oven,Microwave,Refrigerator,Icemaker,Dishwasher,Washer,Dryer,Wine Chiller |
| Laundry Location & Info: | Main Level,Upper Level Main laundry 1st floor; 2nd on 3rd fl |
| Fireplaces: | 1 |
| Interior Features: | Audio System,Auto Garage Door Opener,Cable - Pre-wired,Elevator,Open Floor Plan,Security System |
| Home Automation: | Security System |
| Basement Desc.: | None |
| Exterior Siding: | Shingle,Wood |
| Exterior Features: | Terrace,Lighting,French Doors,Patio,Balcony,Deck,Garden Area,Covered Deck,Underground Sprinkler |
| Foundation: | Concrete,Slab |
| Roof: | Asphalt Shingle |
| Parking Spaces: | 2 |
| Driveway Type: | Private,Circular,Paved |
| Garage/Parking Type: | Attached Garage,Paved,Driveway |
| Swimming Pool: | 1 |
| Waterfront Feat.: | L. I. Sound Frontage,Beach,Dock or Mooring |
| Lot Description: | Dry,Golf Course View,On Cul-De-Sac,Professionally Landscaped,Water View |
| Nearby Amenities: | Golf Course,Health Club,Park,Public Transportation,Putting Green,Shopping/Mall,Tennis Courts |
| In Flood Zone: | 1 |
| Occupied: | Owner |
HOA Fee Amount 325
HOA Fee Frequency: Annually
Association Amenities: .
Association Fee Includes:
Hot Water System
Heat Type:
Fueled By: Hot Air.
Cooling: Ceiling Fans,Central Air,Zoned
Fuel Tank Location: In Ground
Water Service: Public Water Connected
Sewage System: Septic
Elementary: Marvin
Intermediate:
Middle: Nathan Hale
High School: Norwalk
Current List Price: $4,395,000
Original List Price: $4,395,000
DOM: 49
Listing Date: 5/1/2025
Last Updated: 5/1/2025 11:56:50 AM
List Agent Name: Julie Vanderblue
List Office Name: Higgins Group Real Estate
