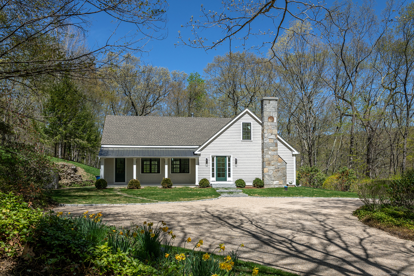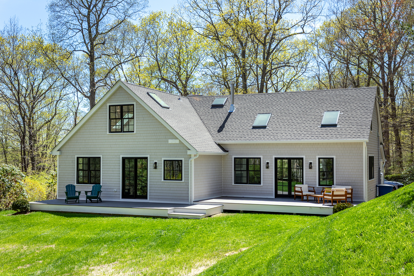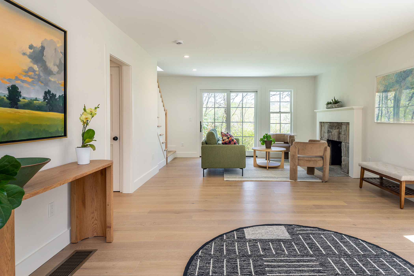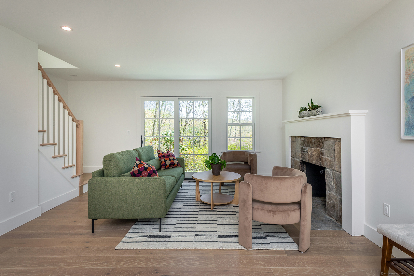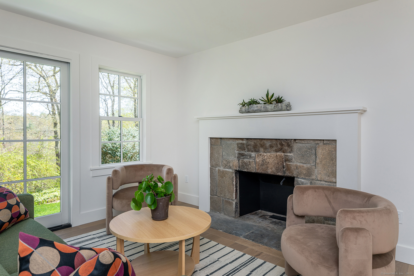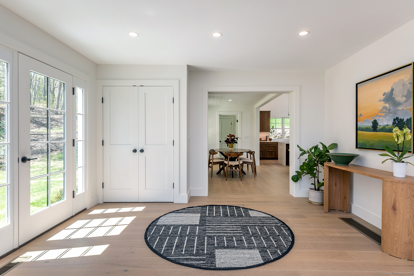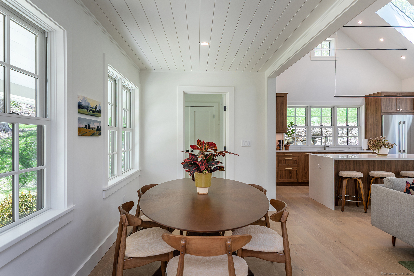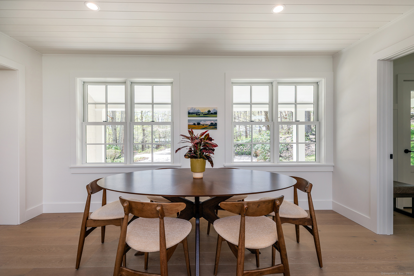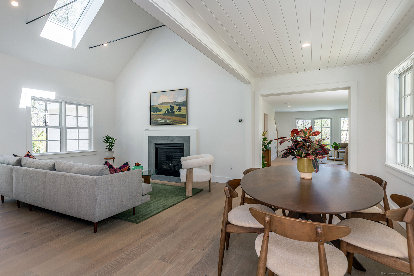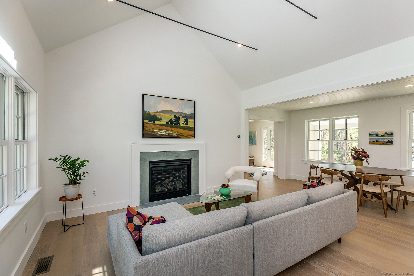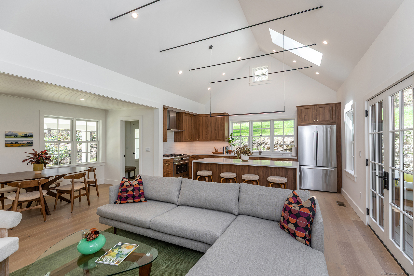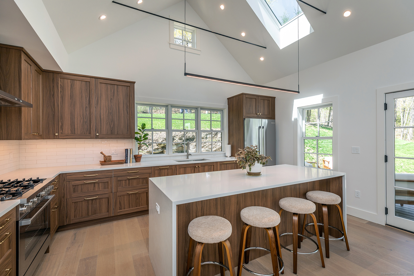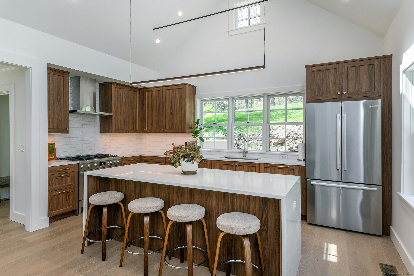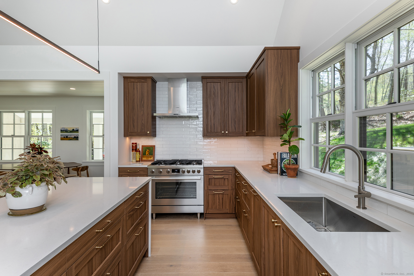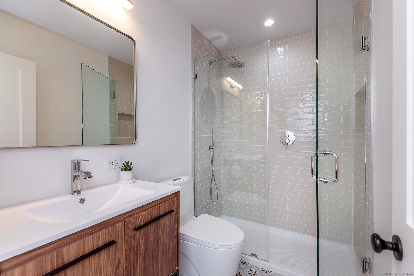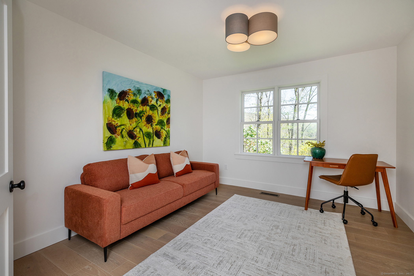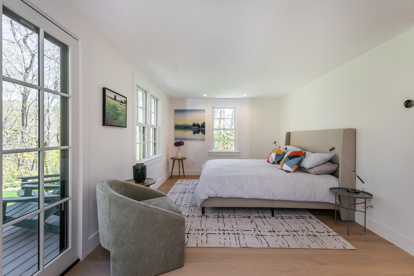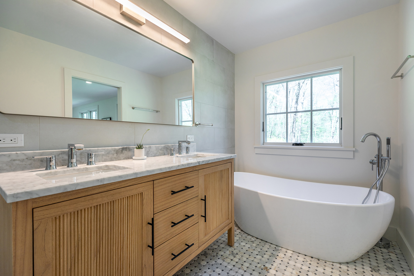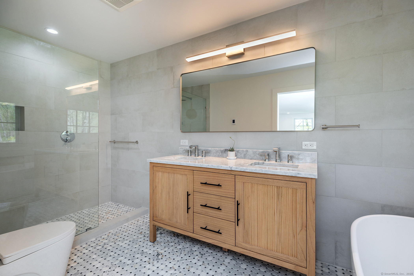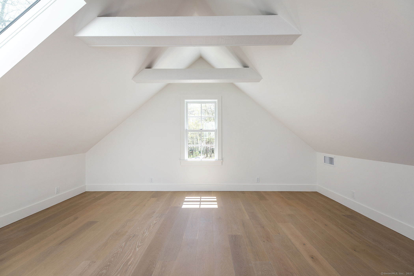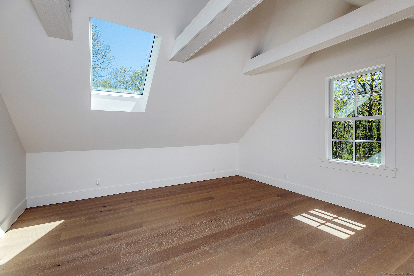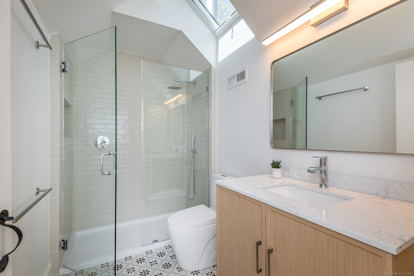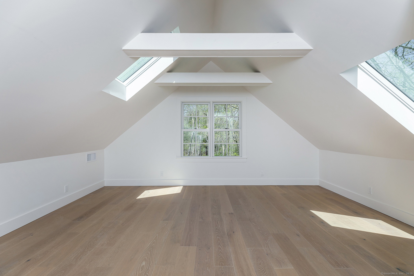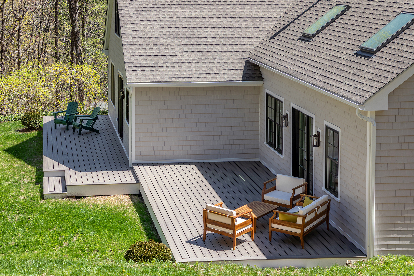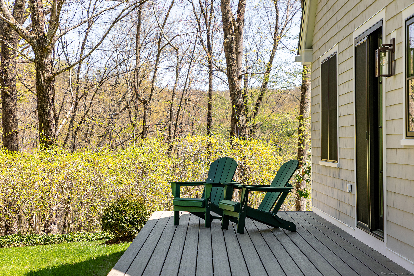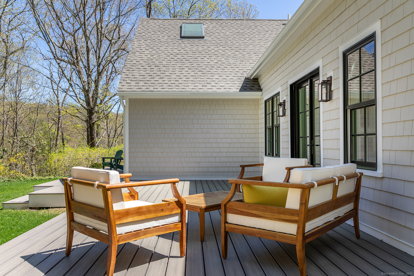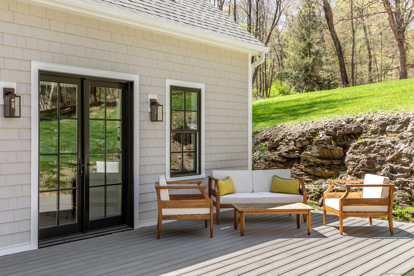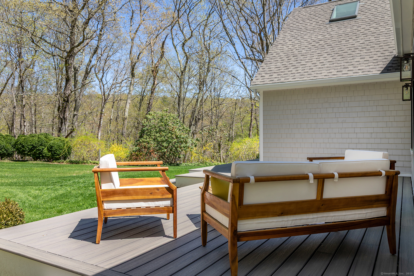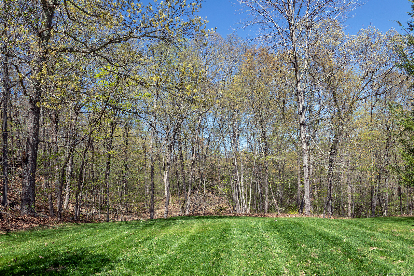More about this Property
If you are interested in more information or having a tour of this property with an experienced agent, please fill out this quick form and we will get back to you!
24 Tompkins Hill Road, Washington CT 06793
Current Price: $1,475,000
 3 beds
3 beds  3 baths
3 baths  2151 sq. ft
2151 sq. ft
Last Update: 6/3/2025
Property Type: Single Family For Sale
The beauty and elegance are not just in the superb design, but also in the quality of this build. The owners vision and the talent of award-winning West Mountain Builders have come together to create this beautiful Nantucket shingle-style cape. Re-imagined and completely rebuilt, the house has been transformed into light and airy living spaces. The inviting great room encompasses a chefs kitchen with all Bosch appliances and quartz countertops as well as a sitting area with attractive gas fireplace and a dining area. Skylights in the tall, vaulted ceiling stream in natural light and French doors open to the deck where you can lounge and dine outdoors. The nicely sized living room has a wood burning fireplace and sliders that open to the side yard. The main level primary bedroom has a luxurious bath with heated floors and separate walk-in shower and soaking tub, walk-in closet and French doors to a private deck. There is an office or study adjacent and a full bath across the hall. Upstairs, two spacious bedrooms with vaulted ceilings, beams and skylights share a large bath. The lower level with its high ceiling can be finished for gym or rec room. All new mechanicals, roof, siding, Marvin windows and doors, and Trex decks. Situated on 5+ very private acres, the property has season views of hilltops, lush level and rolling lawn and plenty of area to add your own private walking trails through the woods. Just minutes from the Depot, Lake Waramaug and Steep Rock Preserve.
Rte 47 to Wykeham Rd to Tompkins. House on right.
MLS #: 24092287
Style: Cape Cod
Color:
Total Rooms:
Bedrooms: 3
Bathrooms: 3
Acres: 5.27
Year Built: 1973 (Public Records)
New Construction: No/Resale
Home Warranty Offered:
Property Tax: $8,486
Zoning: R-1
Mil Rate:
Assessed Value: $782,110
Potential Short Sale:
Square Footage: Estimated HEATED Sq.Ft. above grade is 2151; below grade sq feet total is 0; total sq ft is 2151
| Appliances Incl.: | Gas Range,Refrigerator,Dishwasher,Washer,Dryer |
| Laundry Location & Info: | Lower Level |
| Fireplaces: | 2 |
| Energy Features: | Programmable Thermostat,Thermopane Windows |
| Interior Features: | Cable - Available |
| Energy Features: | Programmable Thermostat,Thermopane Windows |
| Basement Desc.: | Partial,Unfinished,Partial With Hatchway |
| Exterior Siding: | Shingle,Cedar |
| Exterior Features: | Porch,Deck,Gutters,French Doors |
| Foundation: | Concrete |
| Roof: | Asphalt Shingle |
| Parking Spaces: | 0 |
| Driveway Type: | Private,Circular,Gravel |
| Garage/Parking Type: | None,Driveway |
| Swimming Pool: | 0 |
| Waterfront Feat.: | Not Applicable |
| Lot Description: | Lightly Wooded,Treed,Level Lot,Sloping Lot,Rolling |
| Nearby Amenities: | Lake,Private School(s) |
| Occupied: | Vacant |
Hot Water System
Heat Type:
Fueled By: Hot Air.
Cooling: Central Air
Fuel Tank Location: Above Ground
Water Service: Private Well
Sewage System: Septic
Elementary: Per Board of Ed
Intermediate:
Middle: Shepaug
High School: Shepaug
Current List Price: $1,475,000
Original List Price: $1,475,000
DOM: 31
Listing Date: 5/3/2025
Last Updated: 5/4/2025 12:22:36 AM
List Agent Name: Maria Taylor
List Office Name: Klemm Real Estate Inc
