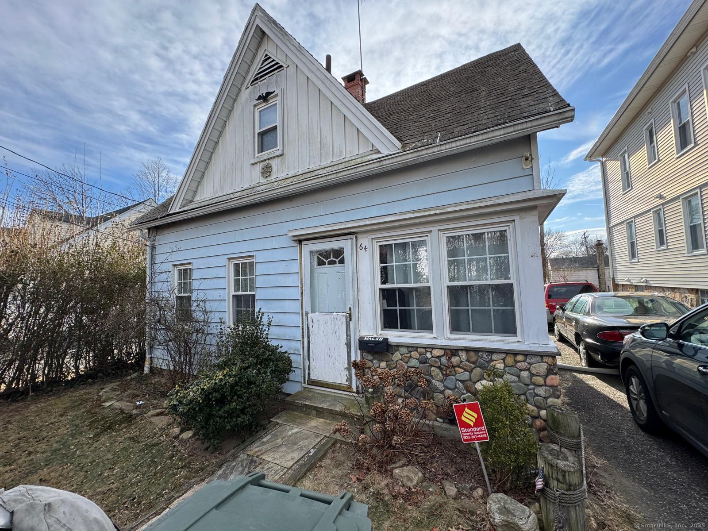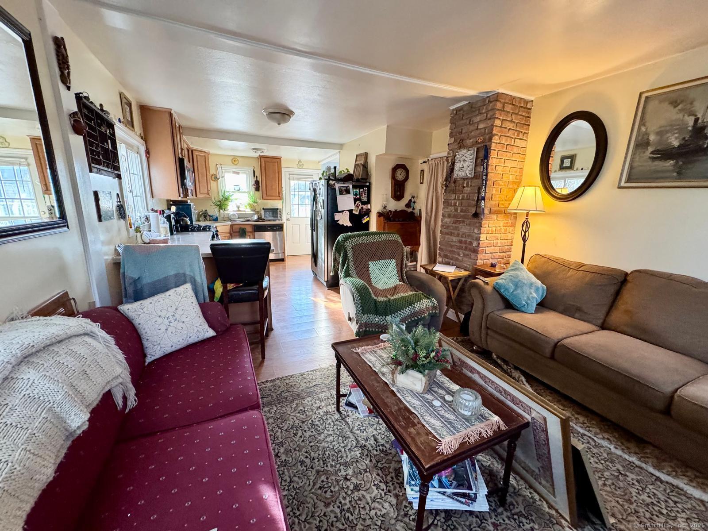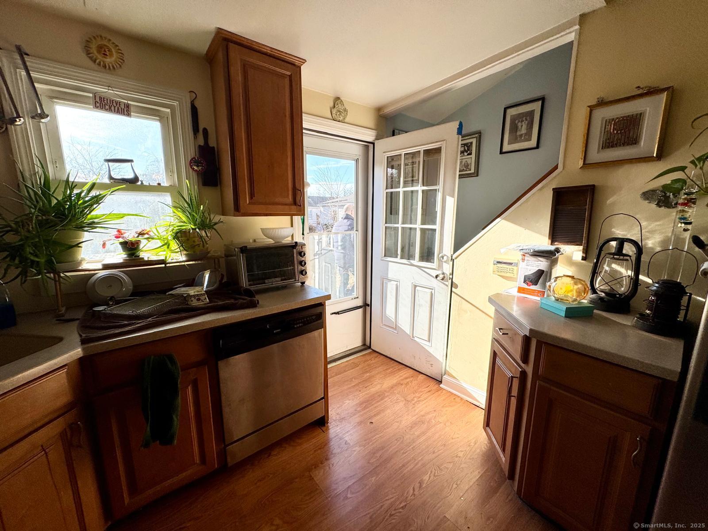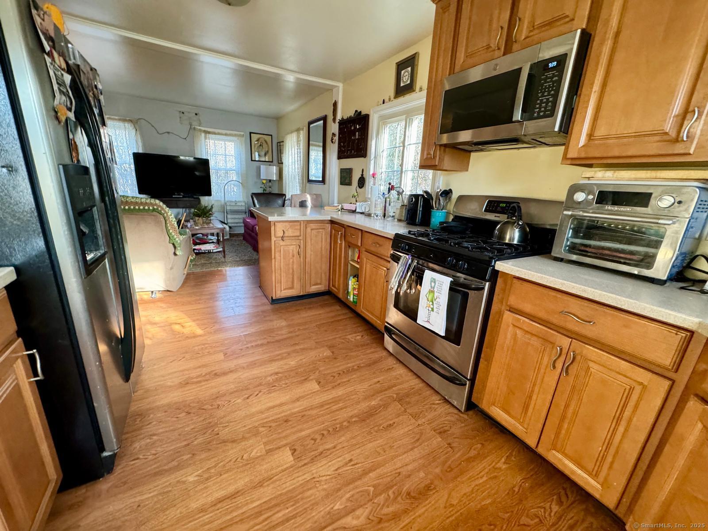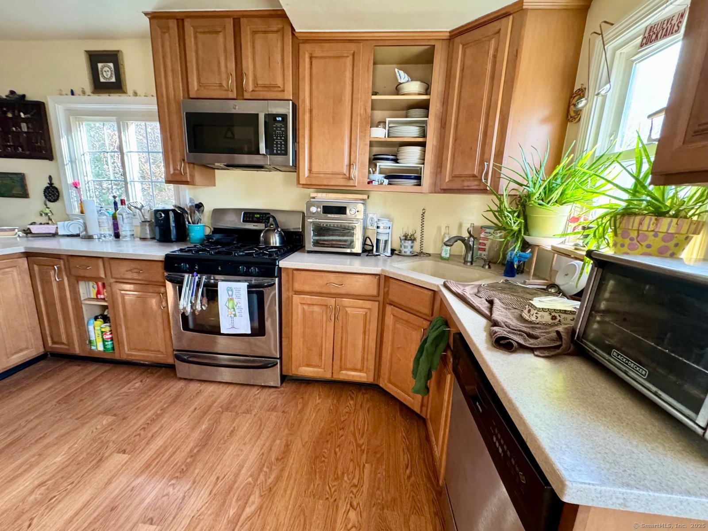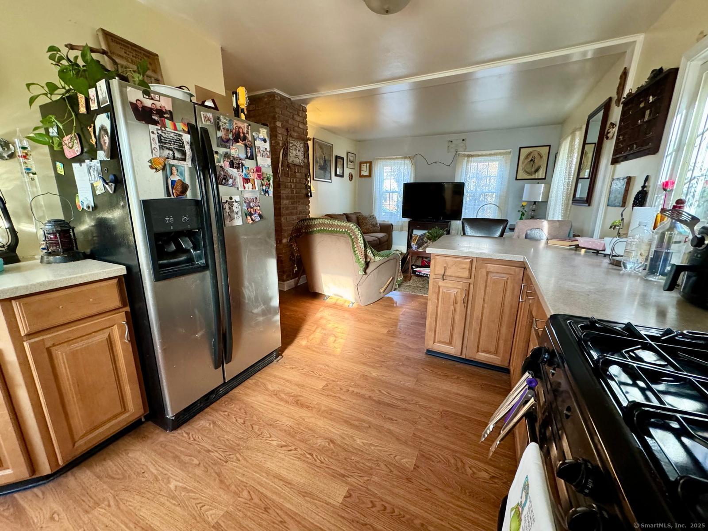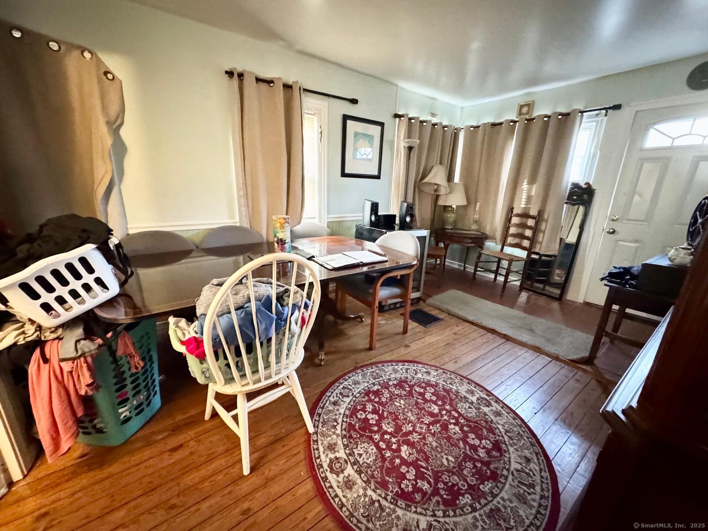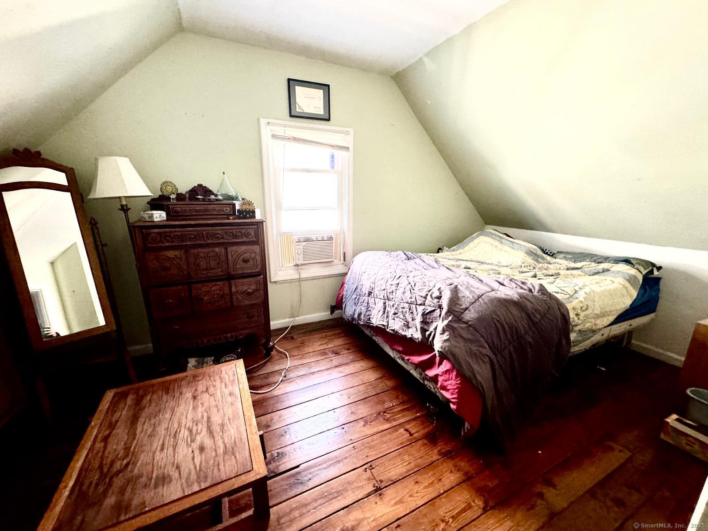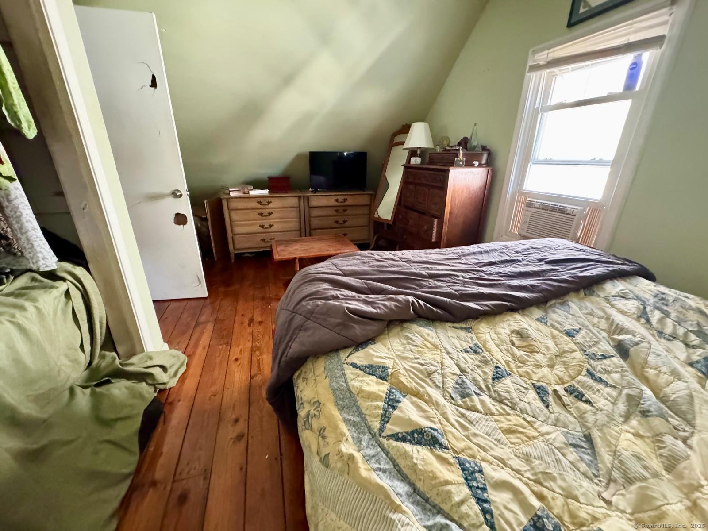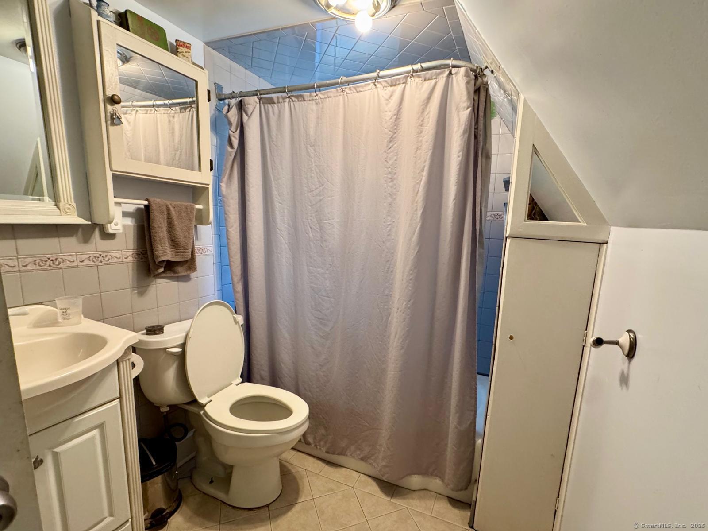More about this Property
If you are interested in more information or having a tour of this property with an experienced agent, please fill out this quick form and we will get back to you!
64 Thorme Street, Bridgeport CT 06606
Current Price: $199,000
 2 beds
2 beds  1 baths
1 baths  785 sq. ft
785 sq. ft
Last Update: 6/20/2025
Property Type: Single Family For Sale
Highest and Best offers due on Monday 5/19 at noon. Charming Cape in a peaceful neighborhood, full of potential and ready for its next chapter. A wonderful alternative to condo living, this home is ideal for a first-time home owner, down-sizer, or investor looking to add value and personal touches. Step into the welcoming dining area that flows into a bright living room and open-concept kitchen, creating a comfortable and functional layout. Upstairs, youll find two cozy bedrooms and a full bath. Hardwood floors run throughout, adding warmth and character. The full basement offers plenty of space for laundry, storage, or future finishing. Outside, enjoy a level and private backyard with a large shed-perfect for gardening, hobbies, or relaxing. A tall hedge adds privacy to the front yard seating area, and a private driveway offers convenient off-street parking. Quiet, friendly neighborhood close to local amenities. A must-see opportunity to make this home your own. Sold AS IS-bring your vision and unlock the possibilities.
Seller prefers to leave most contents in house
95 to Lindley St. Rt onto Fairview Ave. Left onto Harmony St. Rt onto Stevens St. Left onto E. Thorme St
MLS #: 24092274
Style: Cape Cod
Color:
Total Rooms:
Bedrooms: 2
Bathrooms: 1
Acres: 0.1
Year Built: 1920 (Public Records)
New Construction: No/Resale
Home Warranty Offered:
Property Tax: $5,131
Zoning: RA
Mil Rate:
Assessed Value: $118,090
Potential Short Sale:
Square Footage: Estimated HEATED Sq.Ft. above grade is 785; below grade sq feet total is ; total sq ft is 785
| Appliances Incl.: | Electric Cooktop,Refrigerator,Dishwasher,Washer,Electric Dryer |
| Fireplaces: | 0 |
| Basement Desc.: | Full,Interior Access |
| Exterior Siding: | Aluminum |
| Exterior Features: | Shed |
| Foundation: | Stone |
| Roof: | Asphalt Shingle |
| Garage/Parking Type: | None |
| Swimming Pool: | 0 |
| Waterfront Feat.: | Not Applicable |
| Lot Description: | Fence - Partial,Level Lot |
| Occupied: | Owner |
Hot Water System
Heat Type:
Fueled By: Hot Air.
Cooling: None
Fuel Tank Location: In Basement
Water Service: Public Water Connected
Sewage System: Public Sewer Connected
Elementary: Per Board of Ed
Intermediate:
Middle: Per Board of Ed
High School: Per Board of Ed
Current List Price: $199,000
Original List Price: $199,000
DOM: 7
Listing Date: 5/8/2025
Last Updated: 5/27/2025 2:24:20 PM
Expected Active Date: 5/14/2025
List Agent Name: Kim Tromba
List Office Name: Keller Williams Realty
