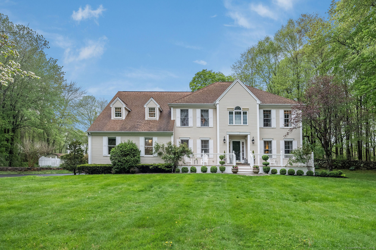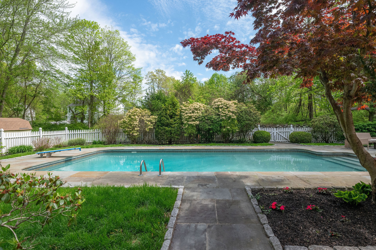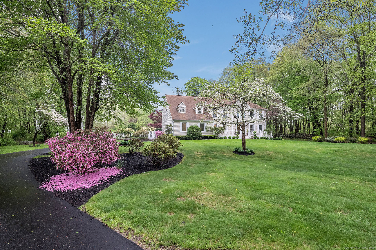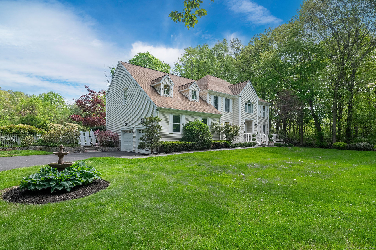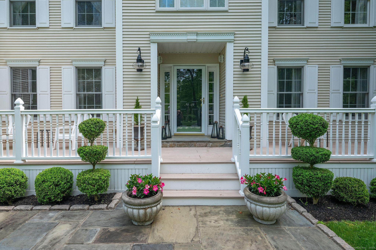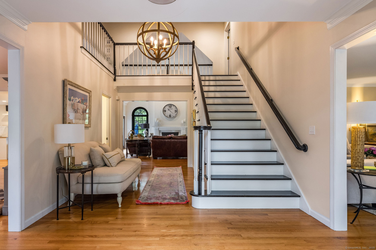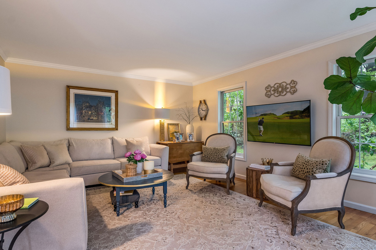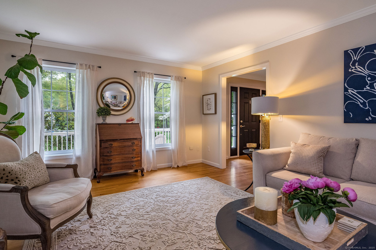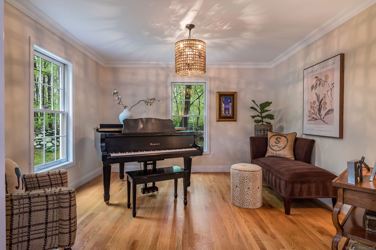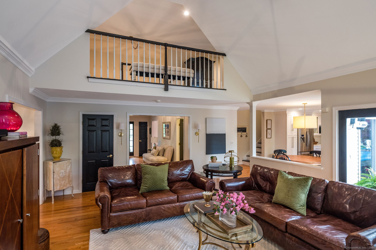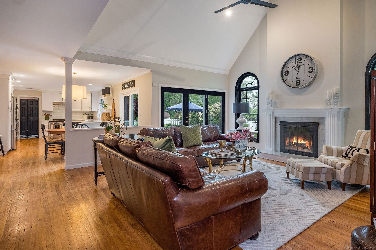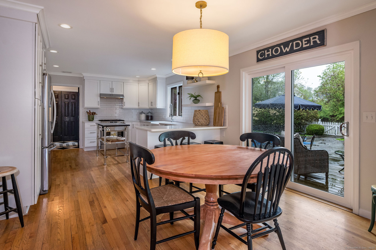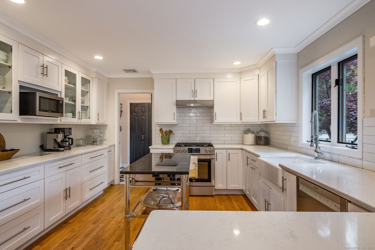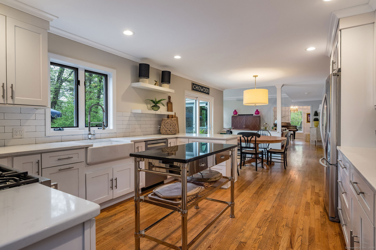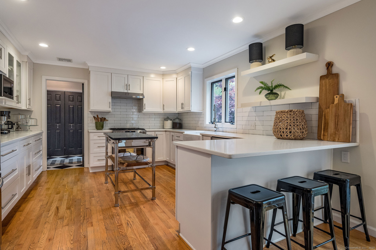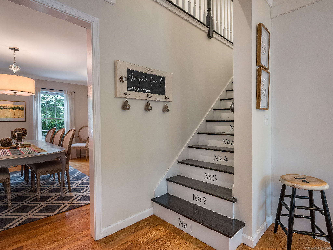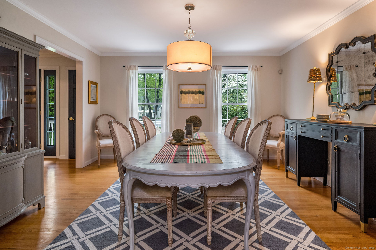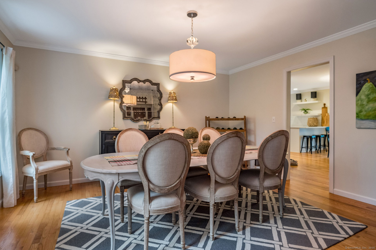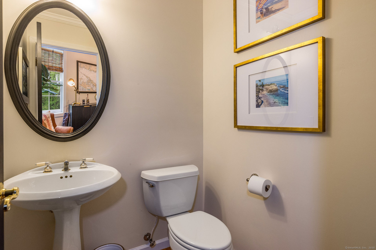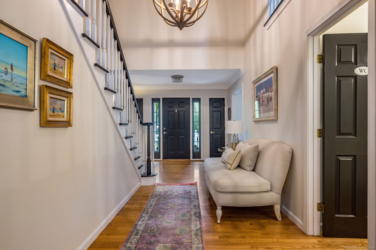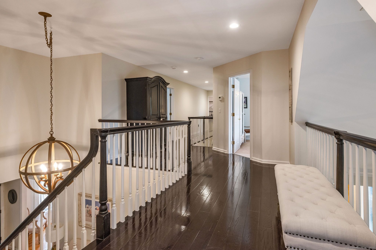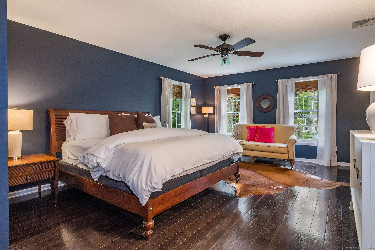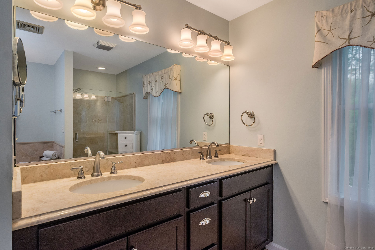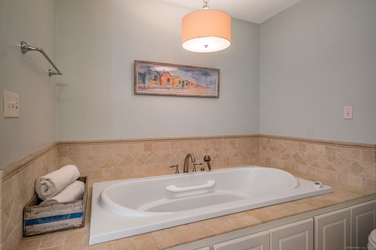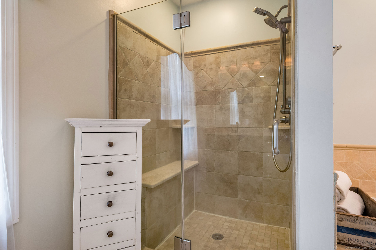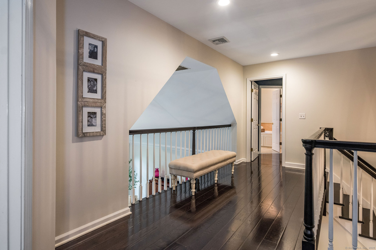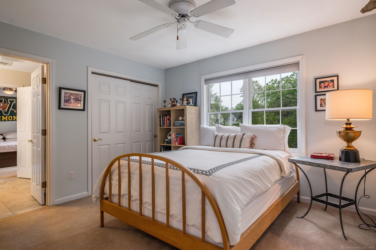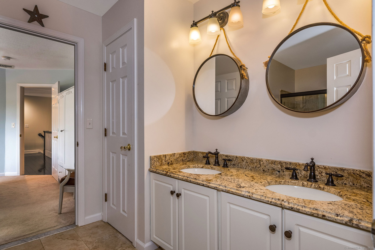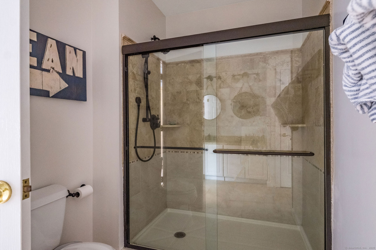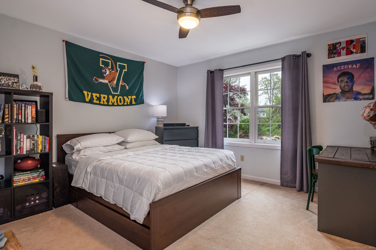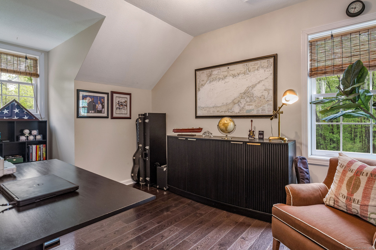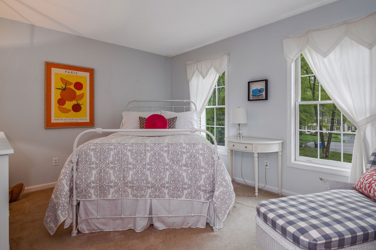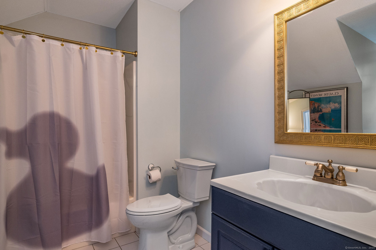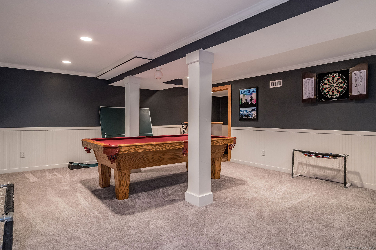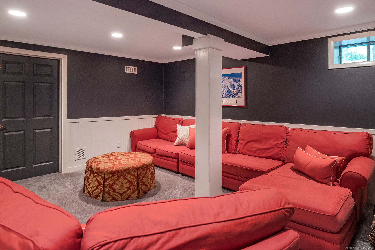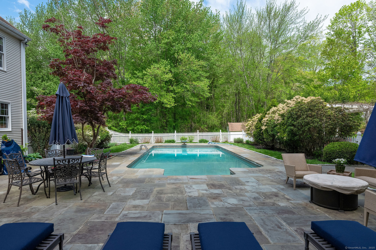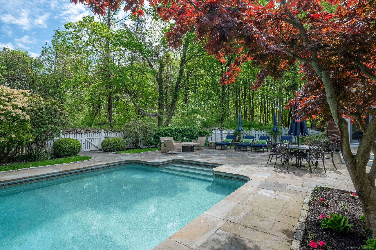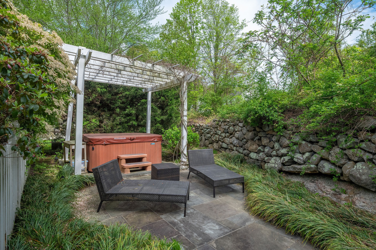More about this Property
If you are interested in more information or having a tour of this property with an experienced agent, please fill out this quick form and we will get back to you!
59 Copperfield Drive, Madison CT 06443
Current Price: $1,150,000
 4 beds
4 beds  4 baths
4 baths  4442 sq. ft
4442 sq. ft
Last Update: 6/17/2025
Property Type: Single Family For Sale
Graciously Remodeled Colonial located in a highly desirable neighborhood at the end of a peaceful cul-de-sac, this beautifully remodeled 4-bedroom colonial offers timeless charm with modern updates. Step into a welcoming two-story foyer that opens to a sunlit, open-concept layout with soaring cathedral ceilings-perfect for entertaining. The remodeled kitchen flows seamlessly into the family room, which offers direct access to the backyard, pool, and spa. Upstairs, a wide balcony hallway overlooks the main level and leads to a private primary suite complete with a spacious walk-in closet and a luxurious, spa-inspired bath. Each of the three additional bedrooms features its own en suite bath, offering comfort and privacy for all. A flexible first-floor room can be used as a guest bedroom or a private office. The finished lower level provides additional space for recreation, a playroom, or a gym. Step outside to your own private oasis: an in-ground pool surrounded by a generous patio, a separate hot tub and pergola enclave, and mature landscaping accented by beautiful stone walls-an ideal retreat for relaxation and entertaining.
Durham Road to Joshua Trail to Copperfield
MLS #: 24092273
Style: Colonial
Color: cream
Total Rooms:
Bedrooms: 4
Bathrooms: 4
Acres: 1.17
Year Built: 1992 (Public Records)
New Construction: No/Resale
Home Warranty Offered:
Property Tax: $13,506
Zoning: RU-1
Mil Rate:
Assessed Value: $613,900
Potential Short Sale:
Square Footage: Estimated HEATED Sq.Ft. above grade is 3792; below grade sq feet total is 650; total sq ft is 4442
| Appliances Incl.: | Oven/Range,Refrigerator,Dishwasher,Washer,Dryer |
| Laundry Location & Info: | Main Level |
| Fireplaces: | 1 |
| Basement Desc.: | Full,Partially Finished |
| Exterior Siding: | Vinyl Siding |
| Foundation: | Concrete |
| Roof: | Asphalt Shingle |
| Parking Spaces: | 2 |
| Garage/Parking Type: | Attached Garage |
| Swimming Pool: | 1 |
| Waterfront Feat.: | Access |
| Lot Description: | Level Lot,On Cul-De-Sac,Professionally Landscaped |
| Nearby Amenities: | Golf Course,Library,Shopping/Mall,Stables/Riding |
| In Flood Zone: | 0 |
| Occupied: | Owner |
Hot Water System
Heat Type:
Fueled By: Hot Air.
Cooling: Central Air
Fuel Tank Location: Above Ground
Water Service: Private Well
Sewage System: Septic
Elementary: Per Board of Ed
Intermediate: Per Board of Ed
Middle: Polson
High School: Daniel Hand
Current List Price: $1,150,000
Original List Price: $1,150,000
DOM: 4
Listing Date: 5/5/2025
Last Updated: 6/16/2025 5:09:21 PM
Expected Active Date: 5/9/2025
List Agent Name: Cathy Lynch
List Office Name: Coldwell Banker Realty
