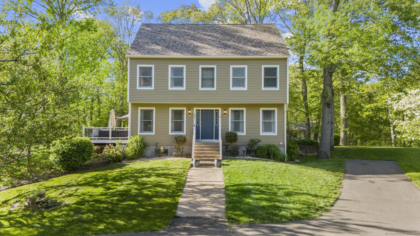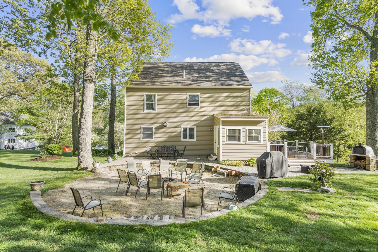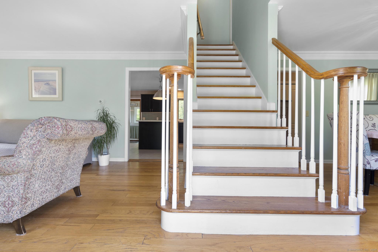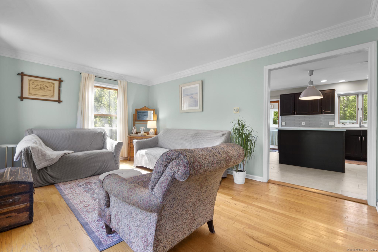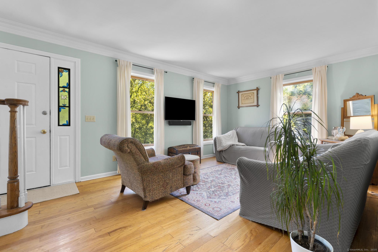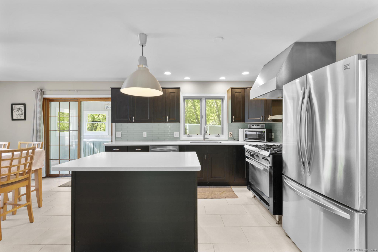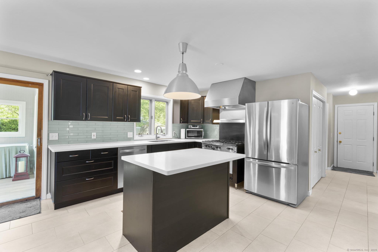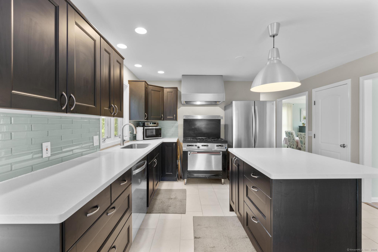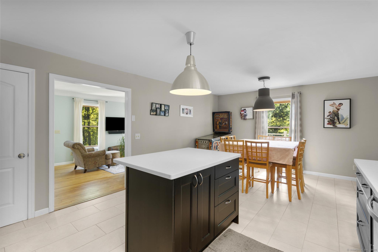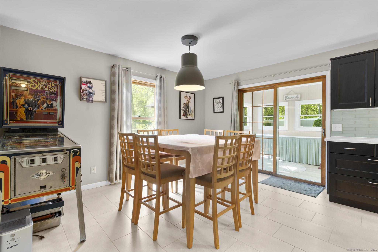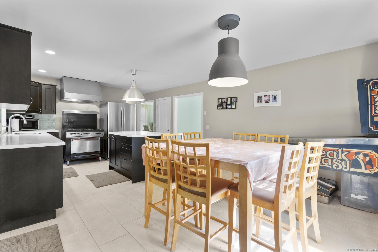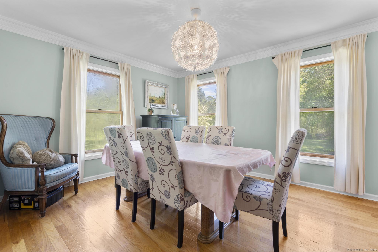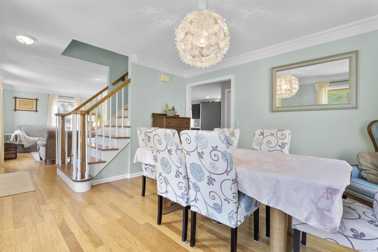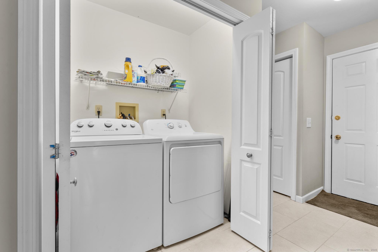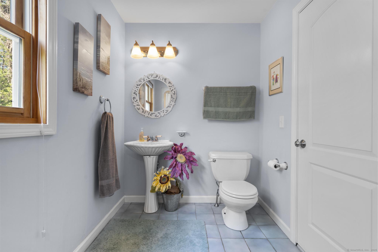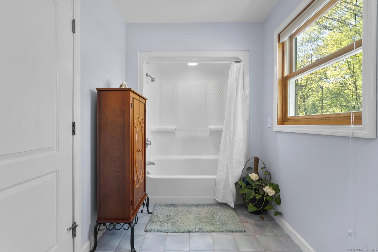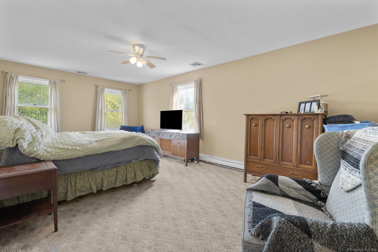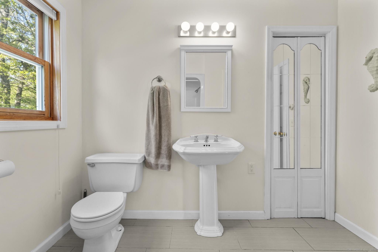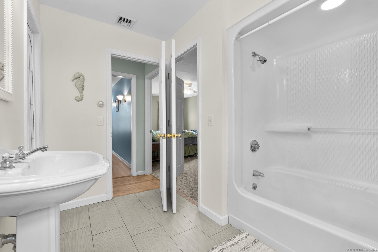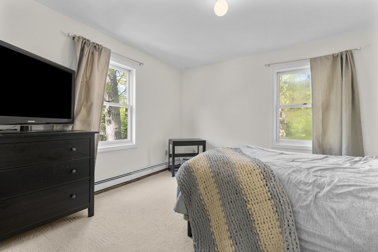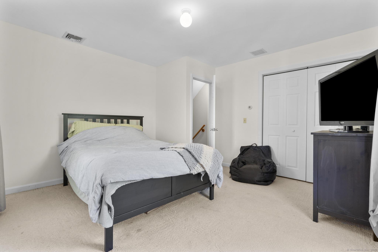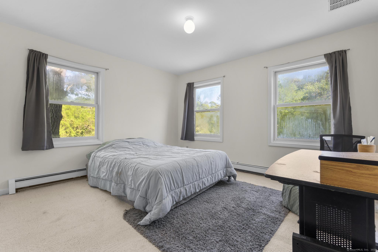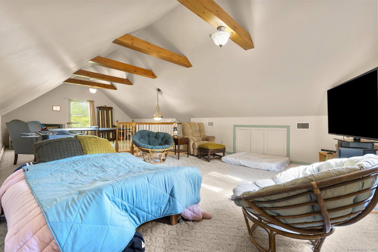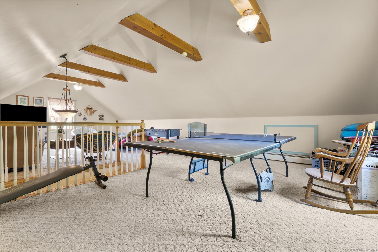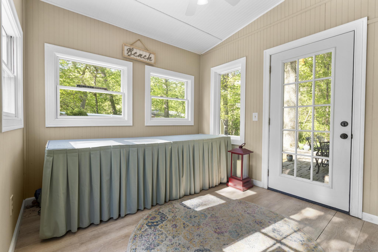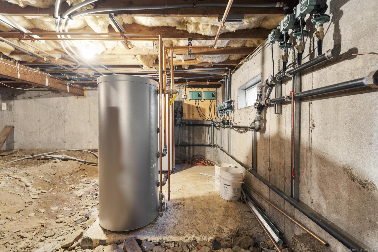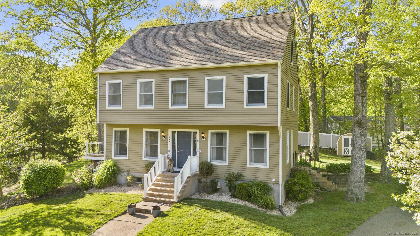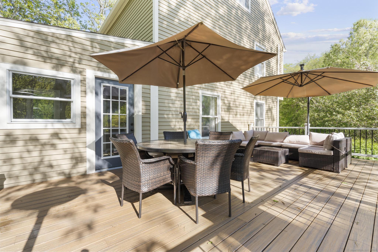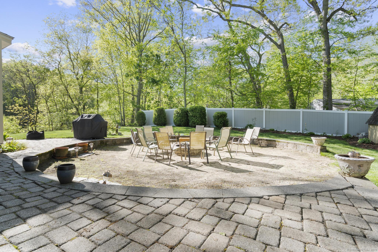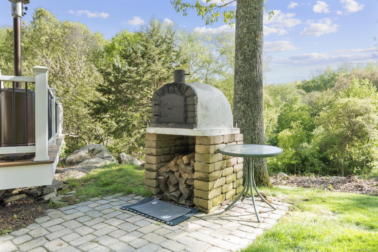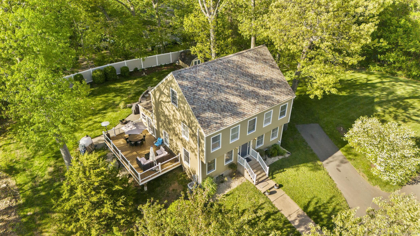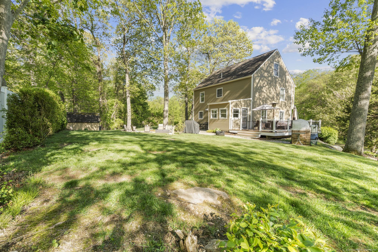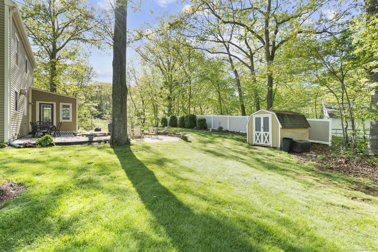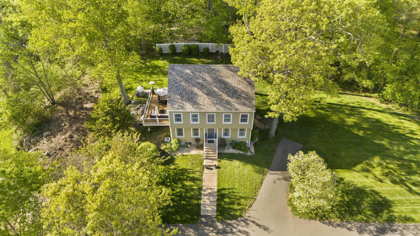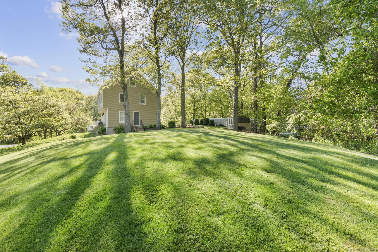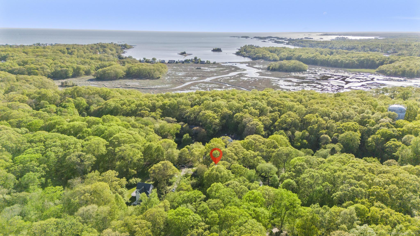More about this Property
If you are interested in more information or having a tour of this property with an experienced agent, please fill out this quick form and we will get back to you!
200 Sachem Head Road, Guilford CT 06437
Current Price: $625,000
 3 beds
3 beds  2 baths
2 baths  2190 sq. ft
2190 sq. ft
Last Update: 6/24/2025
Property Type: Single Family For Sale
Welcome to this beautifully maintained Colonial-style home, perfectly situated on a 1.04-acre lot! From the moment you arrive, youll appreciate the pride of ownership & thoughtful updates throughout this spacious home. Step inside to find a large living room that seamlessly flows into the eat-in kitchen-ideal for everyday living & entertaining alike. The kitchen is a chefs dream, featuring Corian countertops, stainless appliances, a high-end commercial gas stove w/a premium hood, abundant cabinetry & a central island with seating. The open-concept layout connects the kitchen to a casual dining area & a formal dining room just steps away, creating an ideal setup for hosting gatherings. Sliding glass doors lead to a fully insulated 3-season sunroom, offering picturesque views of the expansive backyard. A convenient full bath is located on the main level. Upstairs, youll find 3 generously sized bedrooms that share a full bathroom. The finished 3rd floor walk-up attic provides flexible space for a home office, guest suite, rec room, or anything your lifestyle requires. The basement showcases numerous mechanical updates, including a new high-efficiency furnace with 8 heating zones & a new hot water heater. Step outside to enjoy the brand-new deck, a private yard area & a patio with a fire pit-perfect for relaxing evenings. Additional exterior highlights include a pizza oven, custom stone walls, irrigation system & a handy storage shed. Freshly painted inside and out!
REFER TO TOWN MAP FOR PROPERTY LINES - The basketball hoop and parking spot is half on this property per the seller. The first floor heat is radiant. The second and third floor is baseboard hot water. The central air is on the second and third floor.
gps
MLS #: 24092265
Style: Colonial
Color: beige
Total Rooms:
Bedrooms: 3
Bathrooms: 2
Acres: 1.04
Year Built: 1993 (Public Records)
New Construction: No/Resale
Home Warranty Offered:
Property Tax: $9,104
Zoning: R-5
Mil Rate:
Assessed Value: $342,510
Potential Short Sale:
Square Footage: Estimated HEATED Sq.Ft. above grade is 2190; below grade sq feet total is 0; total sq ft is 2190
| Appliances Incl.: | Gas Range,Range Hood,Refrigerator,Dishwasher,Washer,Dryer |
| Laundry Location & Info: | Main Level 1st floor |
| Fireplaces: | 0 |
| Energy Features: | Storm Doors,Storm Windows,Thermopane Windows |
| Interior Features: | Cable - Available,Open Floor Plan |
| Energy Features: | Storm Doors,Storm Windows,Thermopane Windows |
| Basement Desc.: | Full,Unfinished |
| Exterior Siding: | Clapboard |
| Exterior Features: | Porch-Enclosed,Shed,Porch,Deck,Gutters,Lighting,Stone Wall,Underground Sprinkler,Patio |
| Foundation: | Concrete |
| Roof: | Asphalt Shingle |
| Parking Spaces: | 0 |
| Garage/Parking Type: | None |
| Swimming Pool: | 0 |
| Waterfront Feat.: | Not Applicable |
| Lot Description: | Fence - Partial,Lightly Wooded,Level Lot |
| Occupied: | Owner |
Hot Water System
Heat Type:
Fueled By: Baseboard,Radiant.
Cooling: Central Air
Fuel Tank Location: Above Ground
Water Service: Public Water Connected
Sewage System: Septic
Elementary: Per Board of Ed
Intermediate: Baldwin
Middle: Adams
High School: Guilford
Current List Price: $625,000
Original List Price: $675,000
DOM: 42
Listing Date: 5/11/2025
Last Updated: 6/14/2025 9:08:05 PM
Expected Active Date: 5/13/2025
List Agent Name: Lauren Freedman
List Office Name: Coldwell Banker Realty
