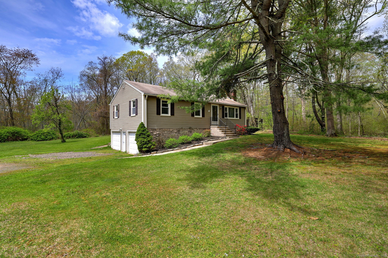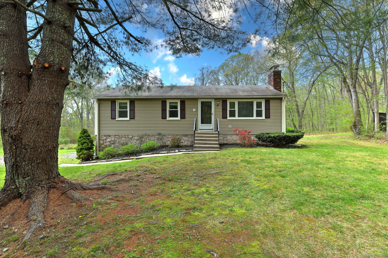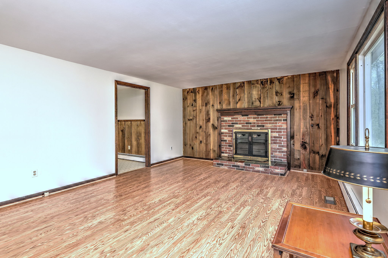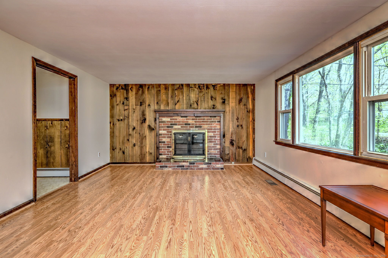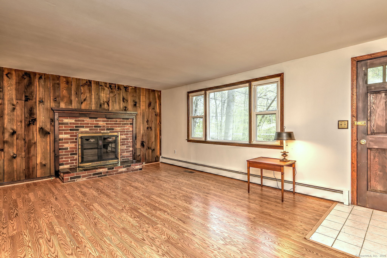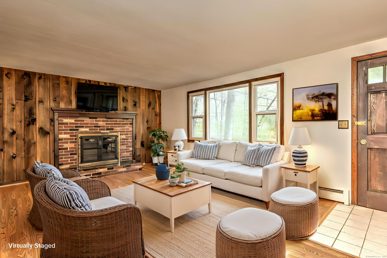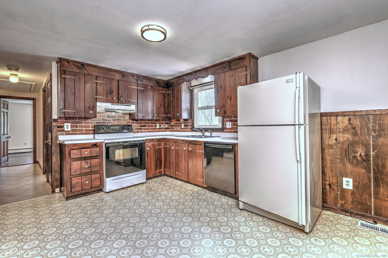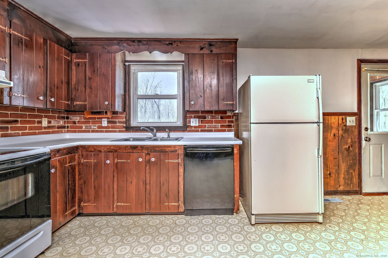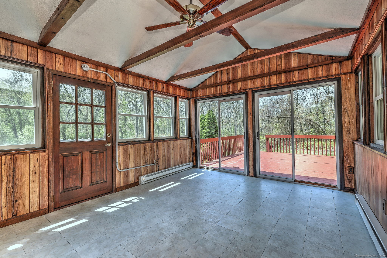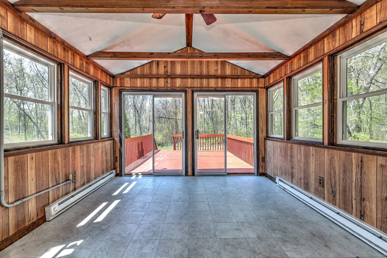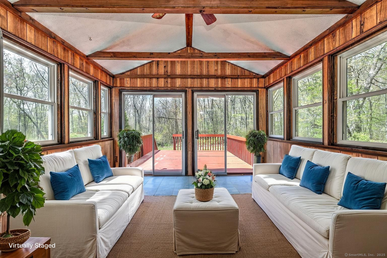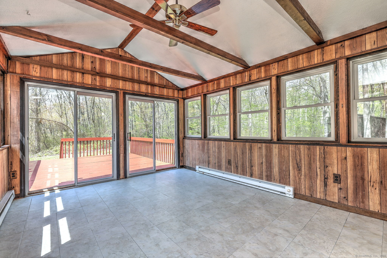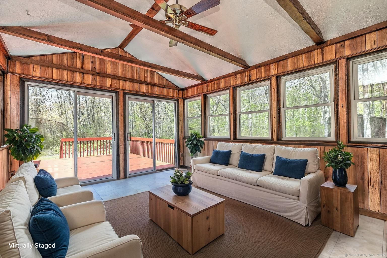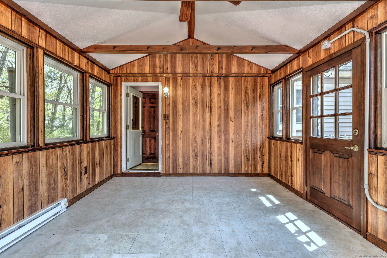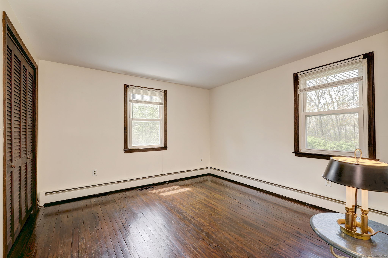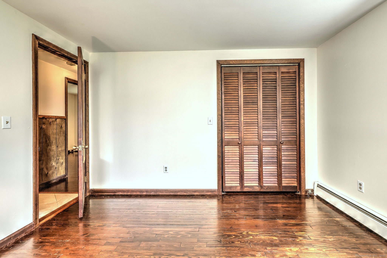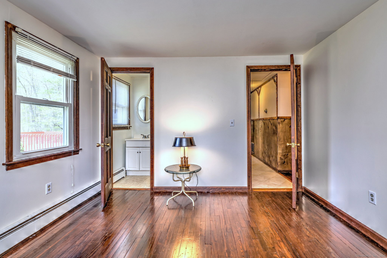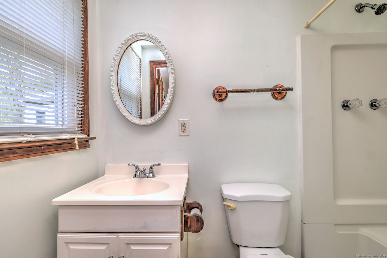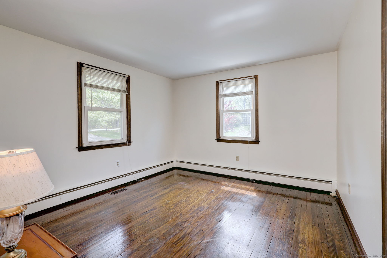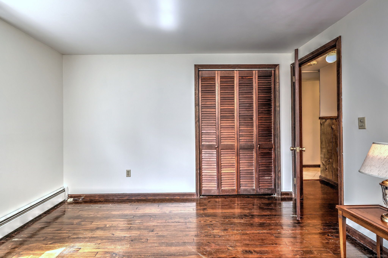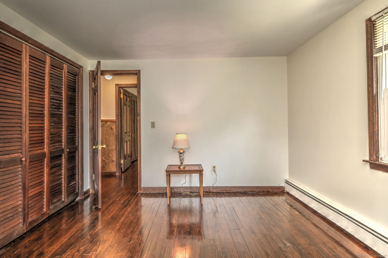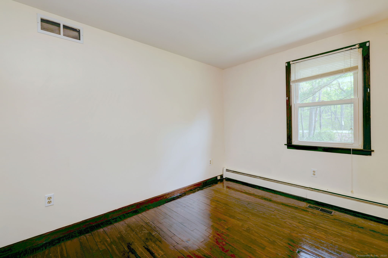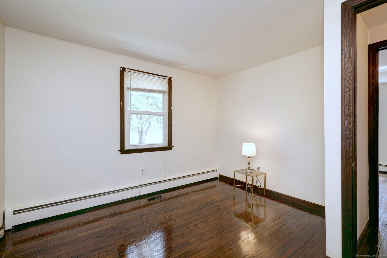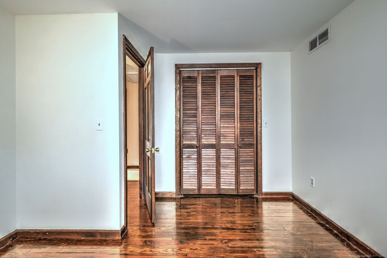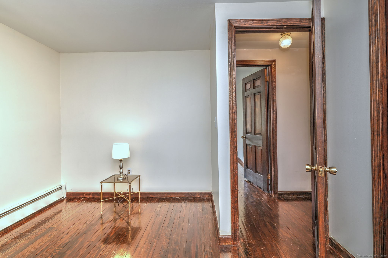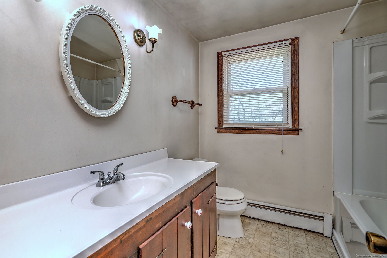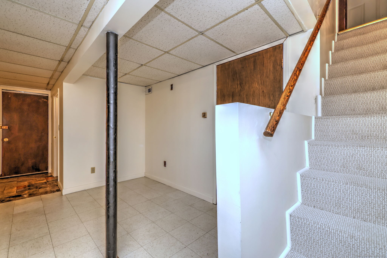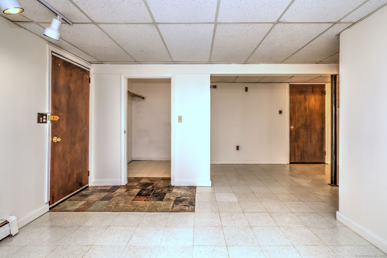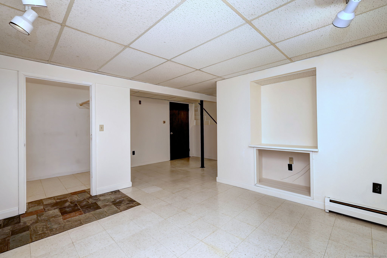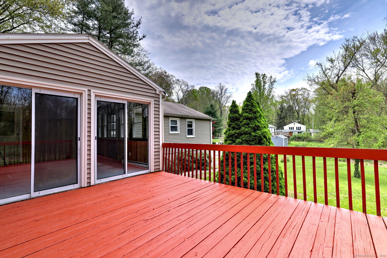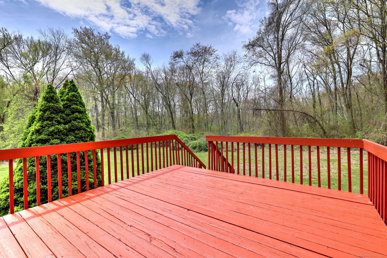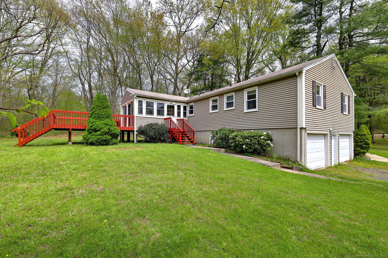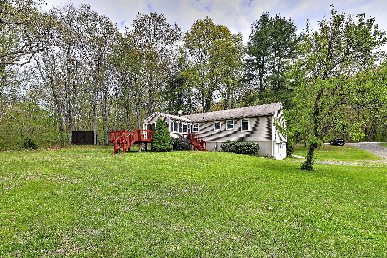More about this Property
If you are interested in more information or having a tour of this property with an experienced agent, please fill out this quick form and we will get back to you!
501 Durham Road, Madison CT 06443
Current Price: $428,000
 3 beds
3 beds  2 baths
2 baths  1326 sq. ft
1326 sq. ft
Last Update: 6/18/2025
Property Type: Single Family For Sale
Set on approximately 1.11 acres in a peaceful Madison neighborhood, this charming home offers a blend of comfort, privacy, and convenience. With three bedrooms, two full bathrooms, and approximately 1,326 square feet of living space, its a welcoming retreat in a quiet, residential setting. Beautiful hardwood floors run throughout the main living areas, with a fireplace in the living room, adding warmth and character. One of the standout features is the four-season sunroom, which includes sliding doors that open to a generous deck and a large, private backyard. Whether youre enjoying a quiet morning or entertaining guests, the sunroom offers a bright, relaxing space to enjoy the changing seasons. The expansive deck is perfect for outdoor gatherings or simply soaking in the peaceful surroundings. A two-car garage and central air conditioning add everyday convenience and comfort. Located in the picturesque shoreline town of Madison, this home offers access to a vibrant community known for its scenic beauty and strong sense of local pride. From beaches and parks to shops, cafes, and special events, Madison offers a lifestyle that blends New England charm with coastal appeal-all while maintaining a relaxed, small-town feel.
GPS Friendly
MLS #: 24092262
Style: Ranch
Color:
Total Rooms:
Bedrooms: 3
Bathrooms: 2
Acres: 1.11
Year Built: 1974 (Public Records)
New Construction: No/Resale
Home Warranty Offered:
Property Tax: $6,070
Zoning: RU-1
Mil Rate:
Assessed Value: $275,900
Potential Short Sale:
Square Footage: Estimated HEATED Sq.Ft. above grade is 1326; below grade sq feet total is ; total sq ft is 1326
| Appliances Incl.: | Oven/Range,Refrigerator,Dishwasher |
| Laundry Location & Info: | Lower Level |
| Fireplaces: | 1 |
| Basement Desc.: | Full,Partially Finished |
| Exterior Siding: | Vinyl Siding |
| Foundation: | Concrete |
| Roof: | Asphalt Shingle |
| Parking Spaces: | 2 |
| Garage/Parking Type: | Under House Garage |
| Swimming Pool: | 0 |
| Waterfront Feat.: | Not Applicable |
| Lot Description: | Treed |
| In Flood Zone: | 0 |
| Occupied: | Vacant |
Hot Water System
Heat Type:
Fueled By: Hot Water.
Cooling: Central Air
Fuel Tank Location: In Basement
Water Service: Private Well
Sewage System: Septic
Elementary: Per Board of Ed
Intermediate:
Middle:
High School: Per Board of Ed
Current List Price: $428,000
Original List Price: $428,000
DOM: 33
Listing Date: 5/2/2025
Last Updated: 5/25/2025 2:19:15 PM
Expected Active Date: 5/16/2025
List Agent Name: Susan Cassidy
List Office Name: Coldwell Banker Realty
