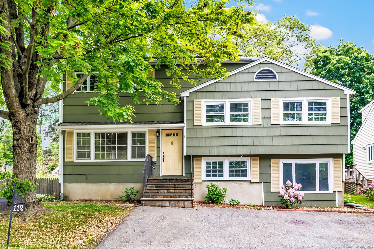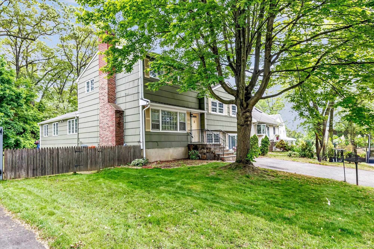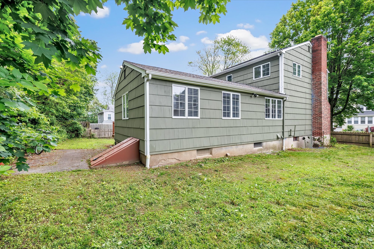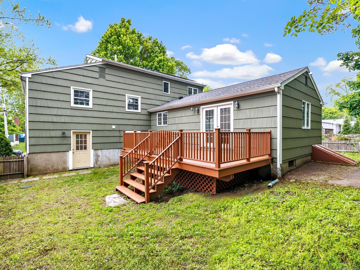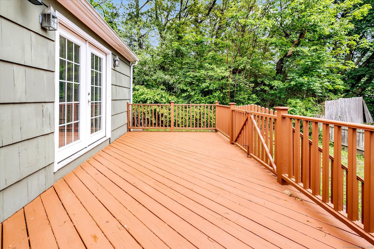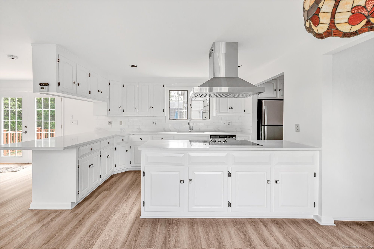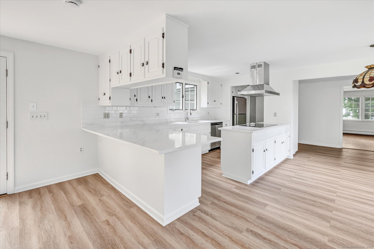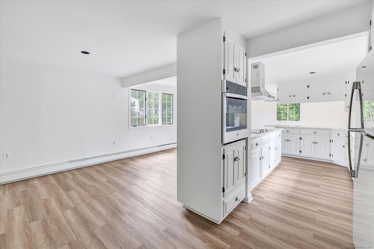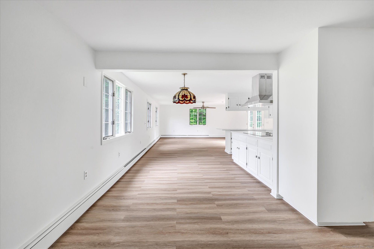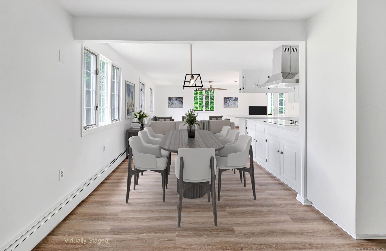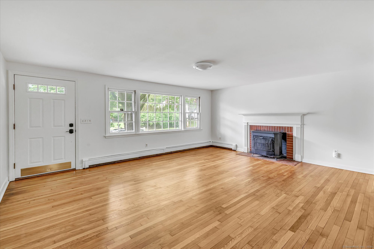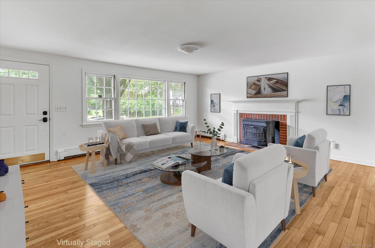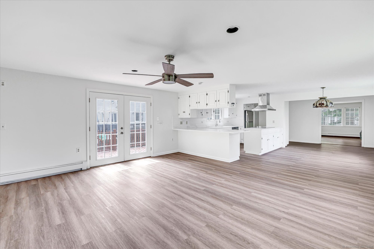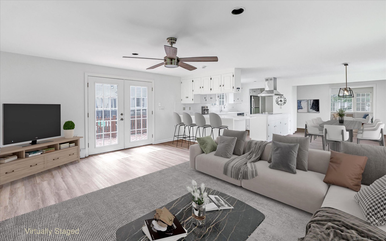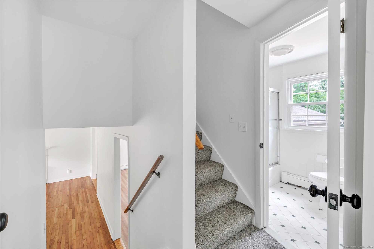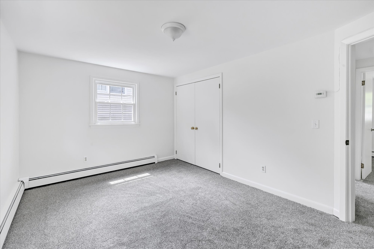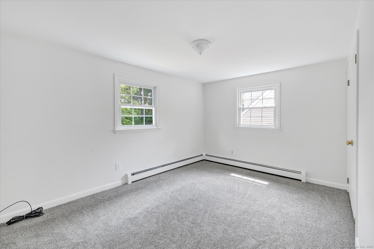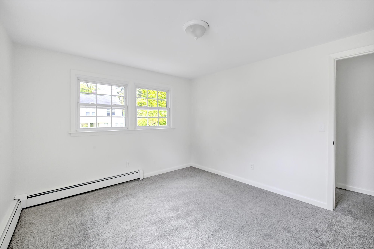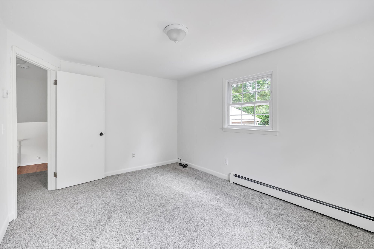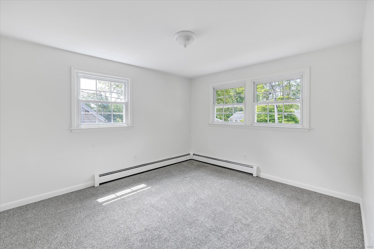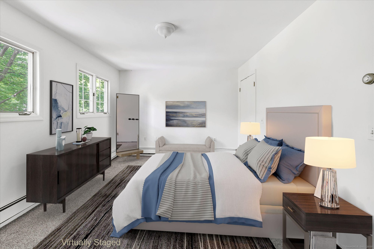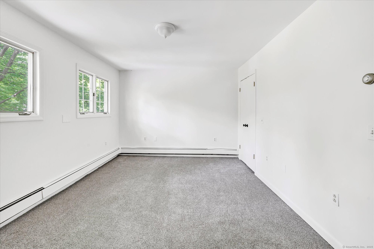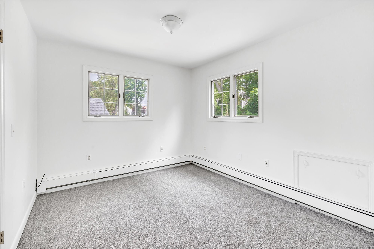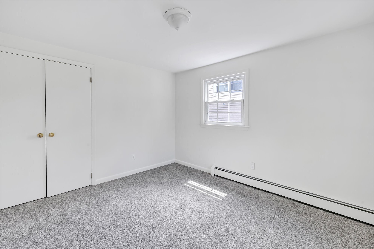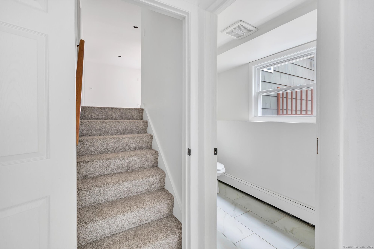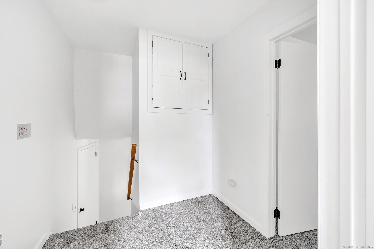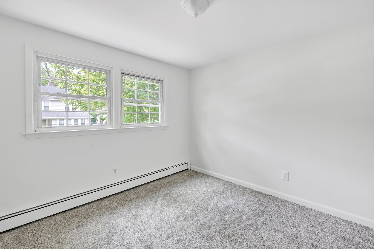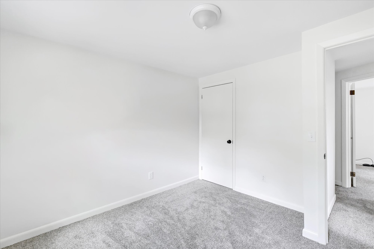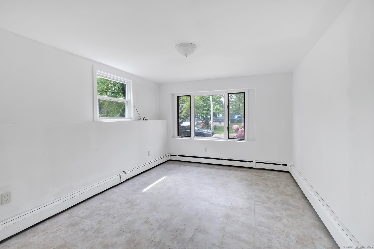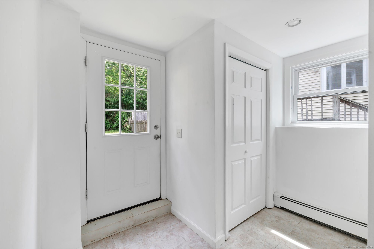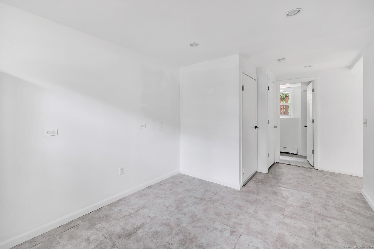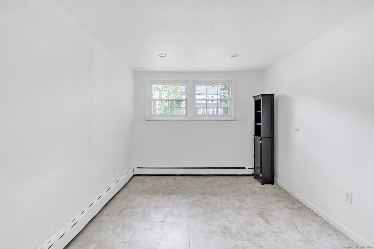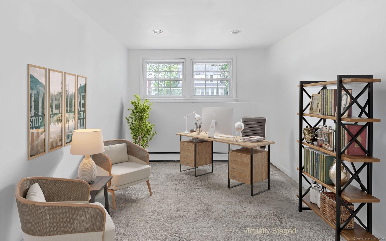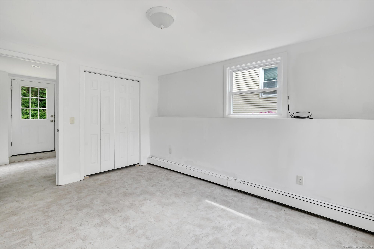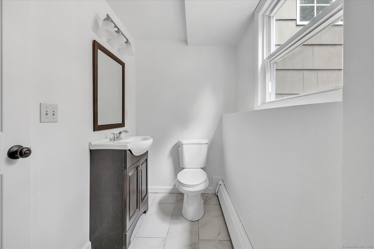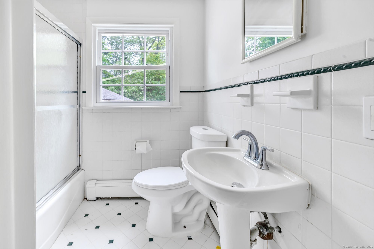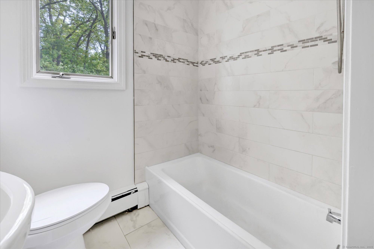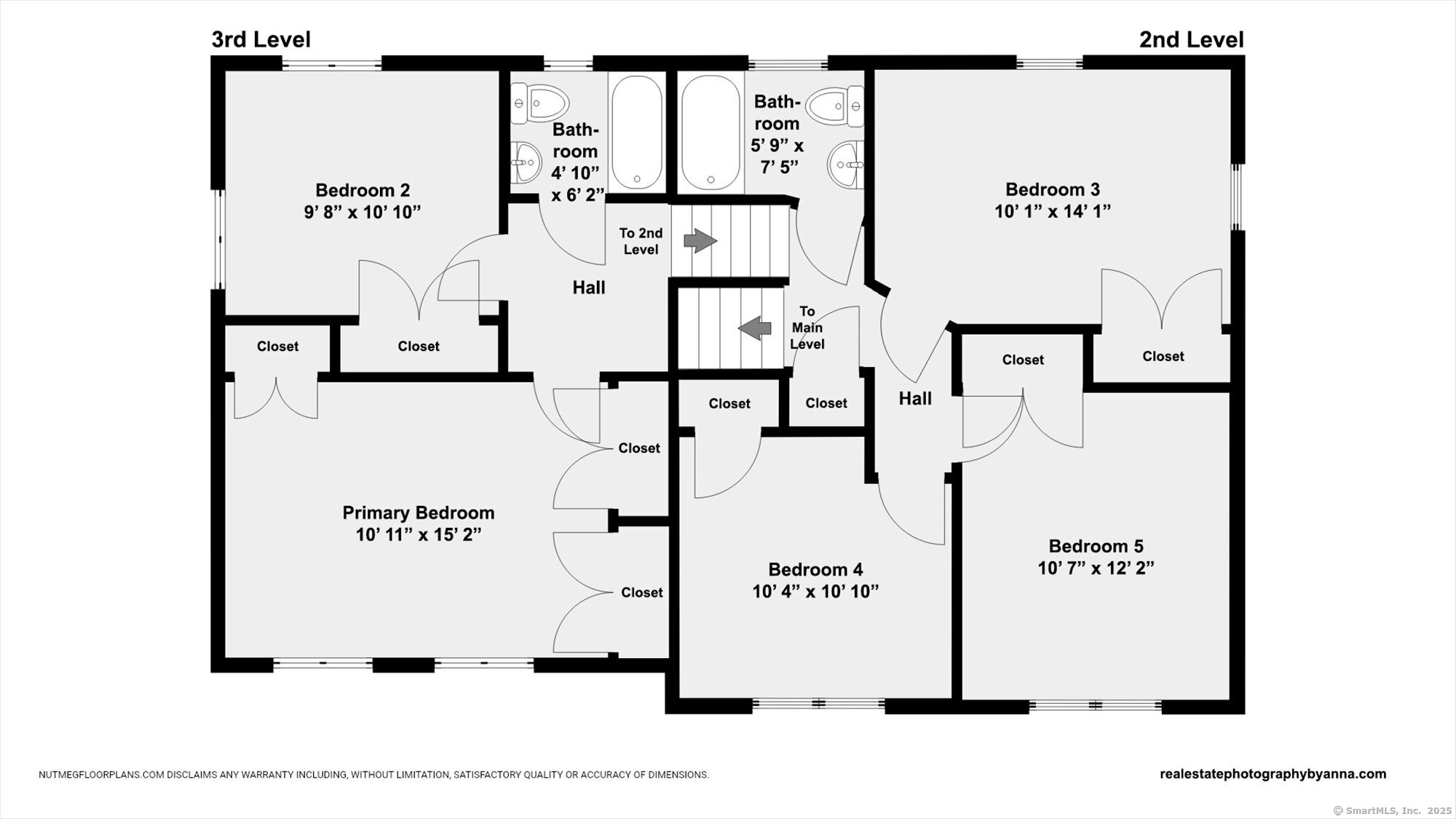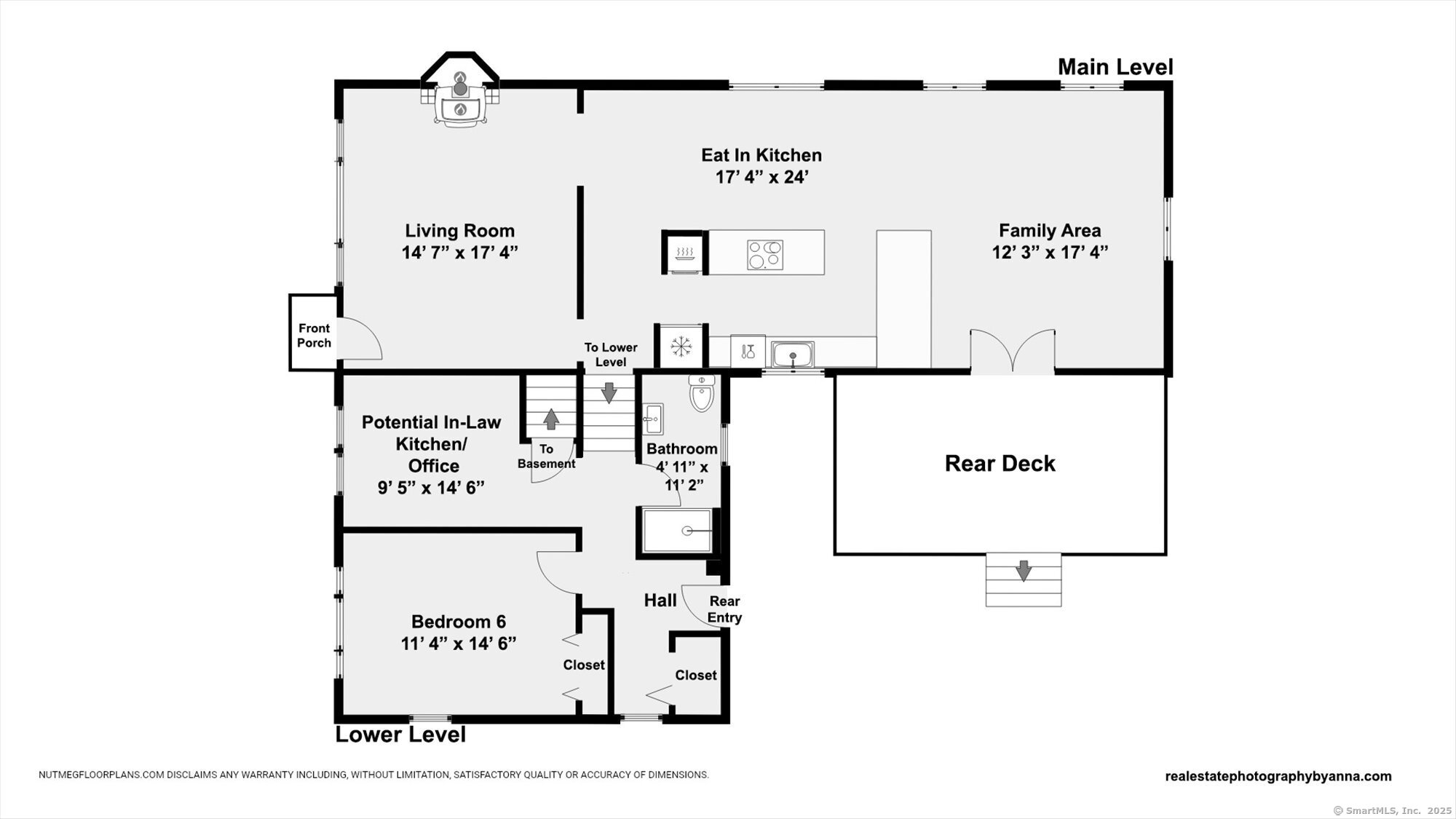More about this Property
If you are interested in more information or having a tour of this property with an experienced agent, please fill out this quick form and we will get back to you!
112 Sunset Avenue, Fairfield CT 06824
Current Price: $799,900
 6 beds
6 beds  3 baths
3 baths  1918 sq. ft
1918 sq. ft
Last Update: 6/21/2025
Property Type: Single Family For Sale
Welcome to this expansive 6-bedroom, 3-full-bathroom split level home in the heart of Fairfield, Connecticut-one of Fairfield Countys most desirable towns. This versatile residence features a dedicated in-law suite with a private bedroom, full bathroom, and potential for a kitchen conversion, ideal for extended family, guests, or a home office. The living room boasts a cozy fireplace, perfect for cooler seasons. Enjoy outdoor relaxation or entertainment on the deck overlooking a fenced-in yard. Recent updates include new carpets, freshly painted white walls, white cabinets, new stainless steel appliances, and stunning quartz countertops. A spacious basement offers additional space for storage or customization. A total of 2585 square feet of liveable space! Located in a community known for its charming New England character, excellent schools, and coastal lifestyle, youll have access to numerous parks, playgrounds, and beautiful sandy beaches along the Long Island Sound. Experience the ultimate convenience of living within walking distance from the train station, Fairfield University, shopping, dining, parks and major highways, making commuting and everyday errands a breeze. Schedule your private tour today!
Exit 24 off I 95, right onto Chambers, left towards Kings Highway, continue straight to Stephens Lane, Right onto Sunset.
MLS #: 24092261
Style: Split Level
Color:
Total Rooms:
Bedrooms: 6
Bathrooms: 3
Acres: 0.14
Year Built: 1960 (Public Records)
New Construction: No/Resale
Home Warranty Offered:
Property Tax: $8,449
Zoning: B
Mil Rate:
Assessed Value: $302,820
Potential Short Sale:
Square Footage: Estimated HEATED Sq.Ft. above grade is 1918; below grade sq feet total is ; total sq ft is 1918
| Appliances Incl.: | Electric Cooktop,Wall Oven,Refrigerator,Dishwasher |
| Laundry Location & Info: | Lower Level Basement |
| Fireplaces: | 1 |
| Energy Features: | Active Solar |
| Energy Features: | Active Solar |
| Basement Desc.: | Full |
| Exterior Siding: | Wood |
| Exterior Features: | Deck,Gutters |
| Foundation: | Block,Concrete |
| Roof: | Shingle |
| Driveway Type: | Private,Paved |
| Garage/Parking Type: | None,Driveway |
| Swimming Pool: | 0 |
| Waterfront Feat.: | Beach Rights |
| Lot Description: | Level Lot |
| Nearby Amenities: | Golf Course,Library,Medical Facilities,Park,Playground/Tot Lot,Private School(s),Public Transportation,Shopping/Mall |
| Occupied: | Owner |
Hot Water System
Heat Type:
Fueled By: Hot Water.
Cooling: None
Fuel Tank Location: In Basement
Water Service: Public Water Connected,Public Water In Street
Sewage System: Public Sewer Connected,Public Sewer In Street
Elementary: Per Board of Ed
Intermediate: Per Board of Ed
Middle: Per Board of Ed
High School: Per Board of Ed
Current List Price: $799,900
Original List Price: $799,900
DOM: 53
Listing Date: 4/29/2025
Last Updated: 5/25/2025 12:42:34 AM
List Agent Name: Karina Martinez
List Office Name: eRealty Advisors, Inc.
