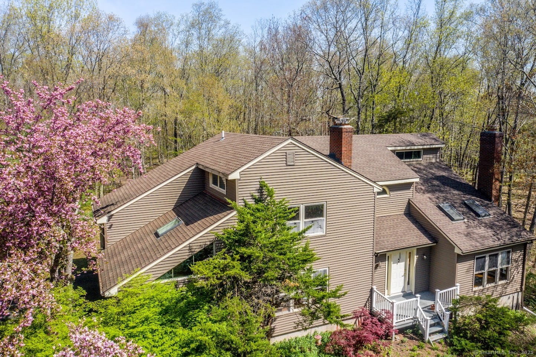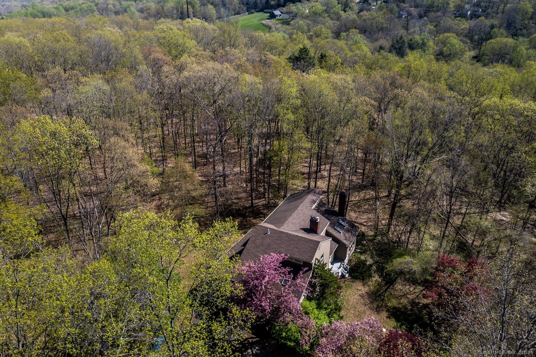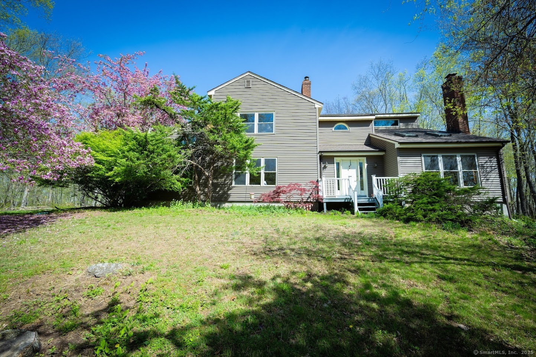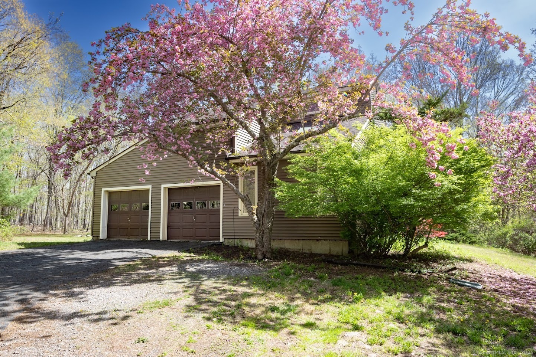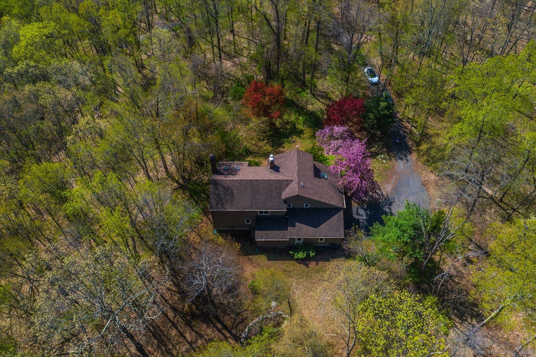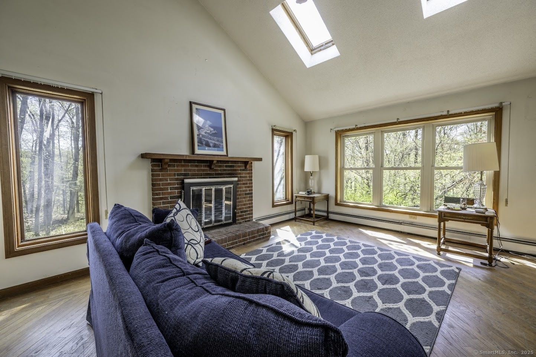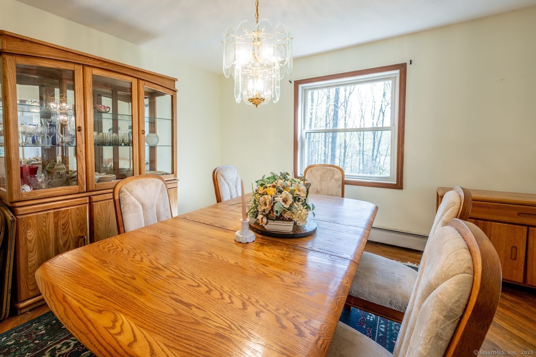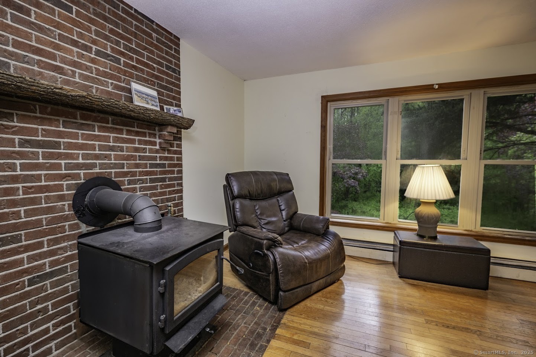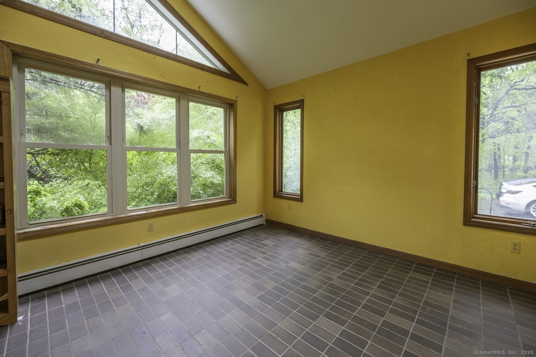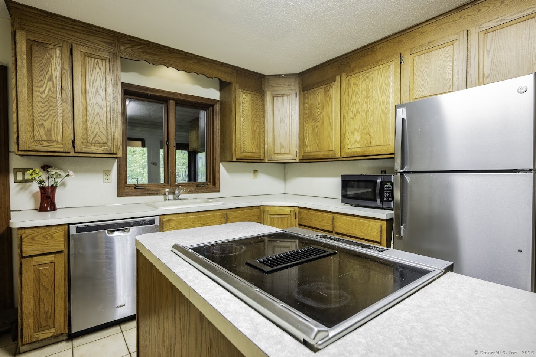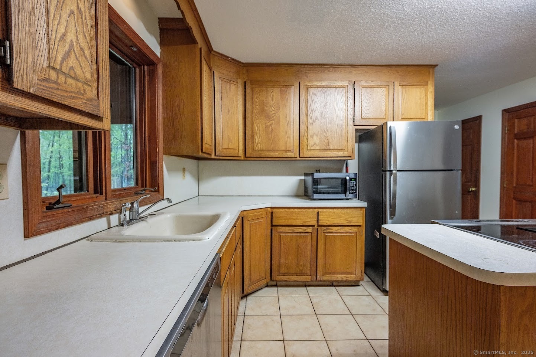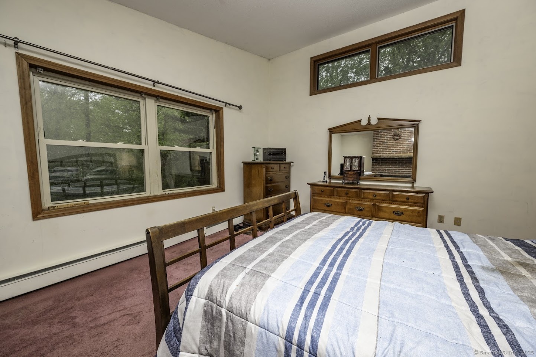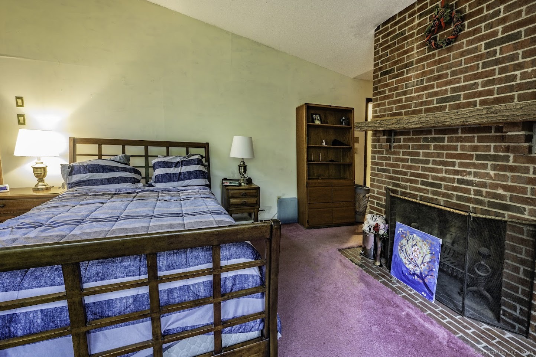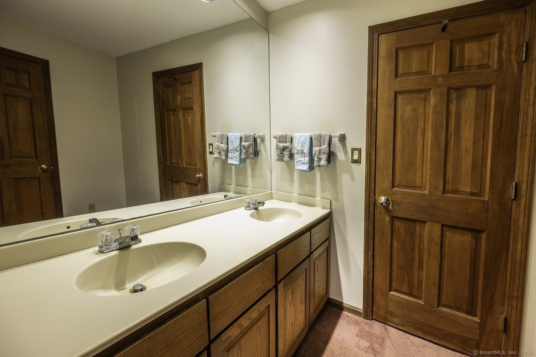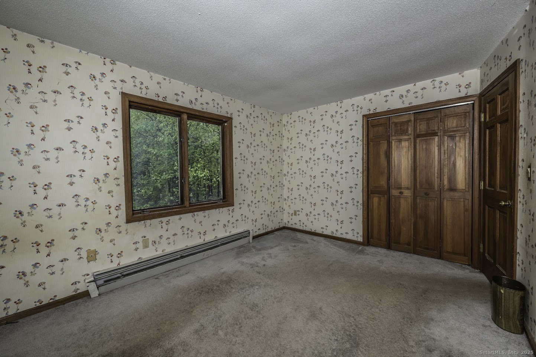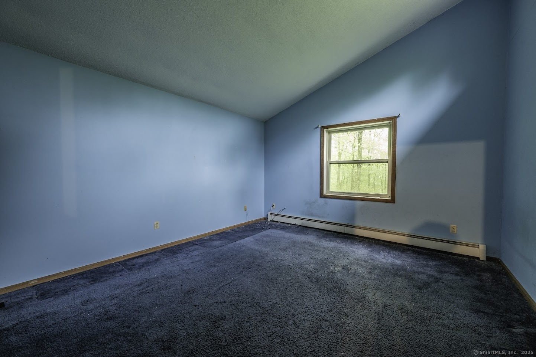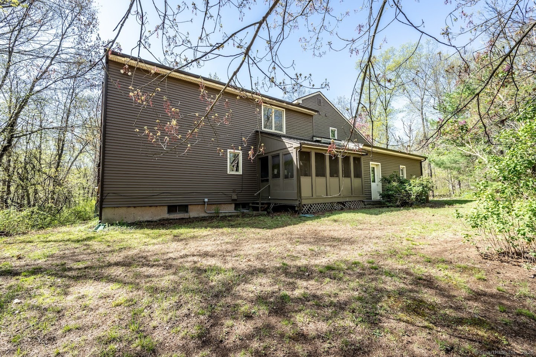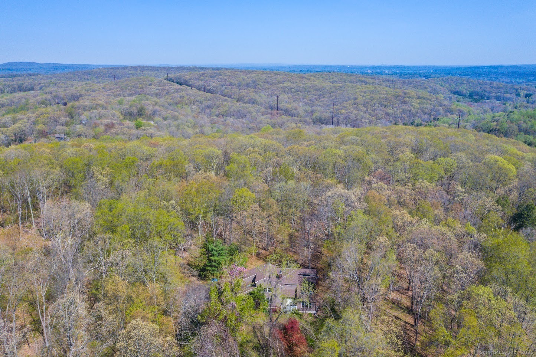More about this Property
If you are interested in more information or having a tour of this property with an experienced agent, please fill out this quick form and we will get back to you!
708R Haddam Quarter Road, Durham CT 06422
Current Price: $499,900
 3 beds
3 beds  3 baths
3 baths  2780 sq. ft
2780 sq. ft
Last Update: 6/18/2025
Property Type: Single Family For Sale
If youve been dreaming of a home nestled in nature, where the soundtrack is birdsong and the breeze through the trees, this Durham retreat is calling. Set on 2.43 wooded acres, this contemporary home offers the rare gift of privacy-with the everyday convenience of being close to everything you need. Step inside and youll find a layout thats both functional and full of charm. The vaulted living room with a cozy fireplace creates a welcoming space for gathering, while the family room with a wood stove is perfect for quiet evenings and relaxed weekends. One of the standout features? A heated sunroom filled with natural light-ideal for morning coffee, a reading nook, creative space, or simply soaking in the views through every season. Upstairs, spacious bedrooms-including a primary suite-offer comfort and flexibility. While the home does offer an opportunity for cosmetic updates, the layout, land, and solid construction give you a strong foundation to work with-and endless potential to make it your own. Outside, theres space to roam, garden, explore, or simply enjoy the stillness. Just minutes from Millers Pond and scenic hiking trails, this home is more than a place to live-its a place to truly settle in and slow down. If youre looking for privacy, potential, and a lifestyle rooted in nature, youll find it right here.
Haddam Quarter Rd between Johnson Lane and Foot Hills
MLS #: 24092256
Style: Contemporary
Color:
Total Rooms:
Bedrooms: 3
Bathrooms: 3
Acres: 2.43
Year Built: 1985 (Public Records)
New Construction: No/Resale
Home Warranty Offered:
Property Tax: $8,273
Zoning: FR
Mil Rate:
Assessed Value: $231,730
Potential Short Sale:
Square Footage: Estimated HEATED Sq.Ft. above grade is 2780; below grade sq feet total is ; total sq ft is 2780
| Appliances Incl.: | Oven/Range,Refrigerator,Dishwasher,Washer,Dryer |
| Fireplaces: | 2 |
| Interior Features: | Auto Garage Door Opener |
| Basement Desc.: | Full |
| Exterior Siding: | Wood |
| Exterior Features: | Porch-Enclosed,Porch |
| Foundation: | Concrete |
| Roof: | Asphalt Shingle |
| Parking Spaces: | 2 |
| Garage/Parking Type: | Attached Garage |
| Swimming Pool: | 0 |
| Waterfront Feat.: | Not Applicable |
| Lot Description: | Rear Lot,Lightly Wooded |
| Nearby Amenities: | Park,Stables/Riding |
| Occupied: | Owner |
Hot Water System
Heat Type:
Fueled By: Baseboard.
Cooling: Window Unit
Fuel Tank Location: In Basement
Water Service: Private Well
Sewage System: Septic
Elementary: Brewster
Intermediate:
Middle:
High School: Coginchaug Regional
Current List Price: $499,900
Original List Price: $499,900
DOM: 37
Listing Date: 4/30/2025
Last Updated: 5/14/2025 8:36:14 PM
Expected Active Date: 5/12/2025
List Agent Name: Debbie Huscher
List Office Name: Real Broker CT, LLC
