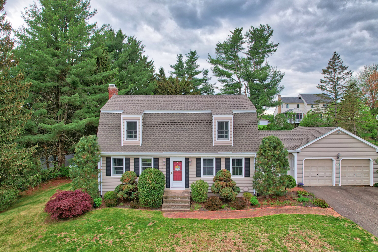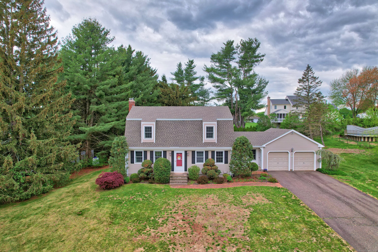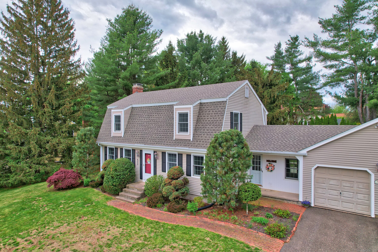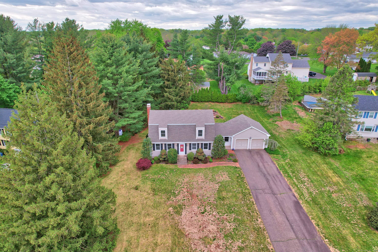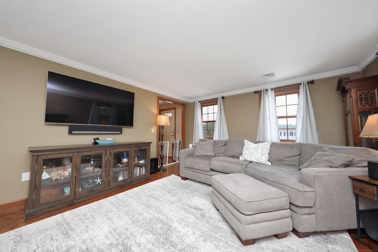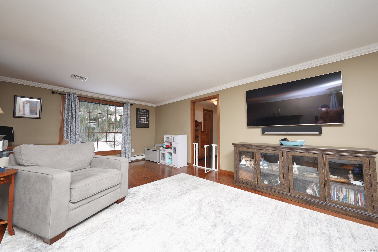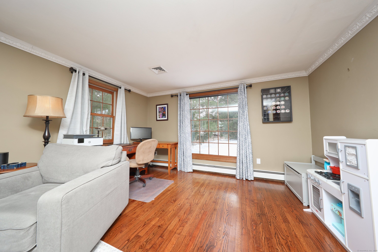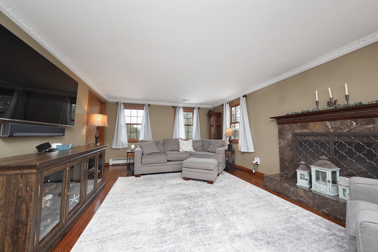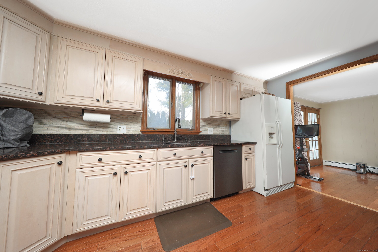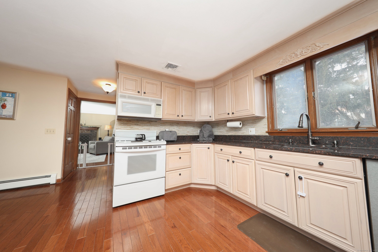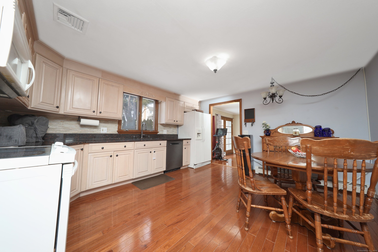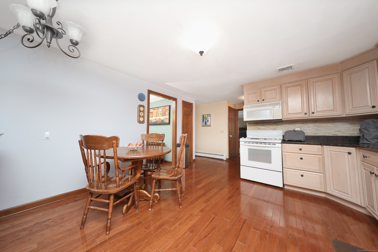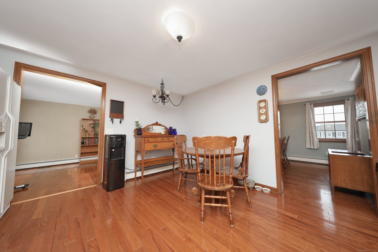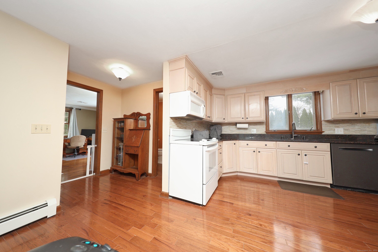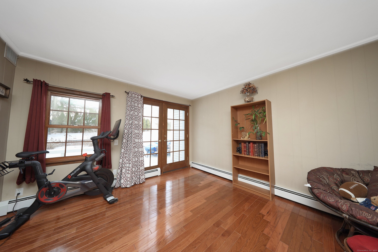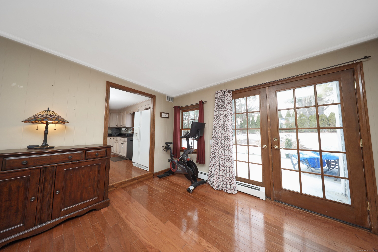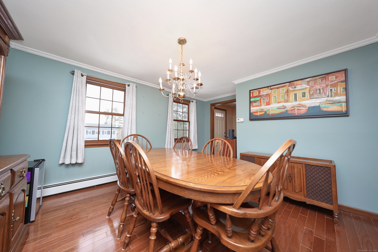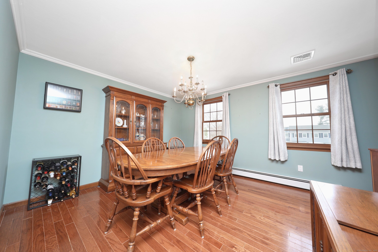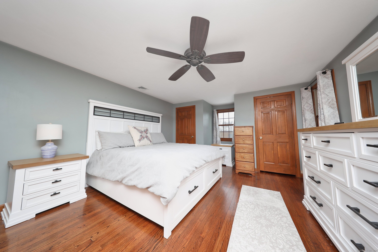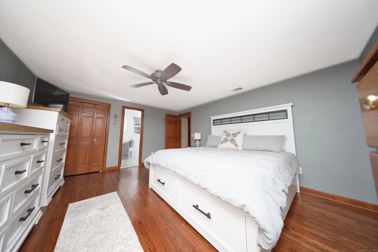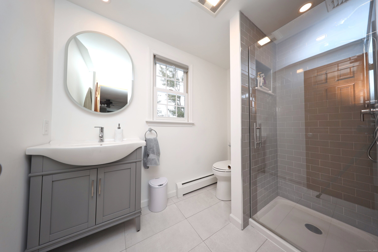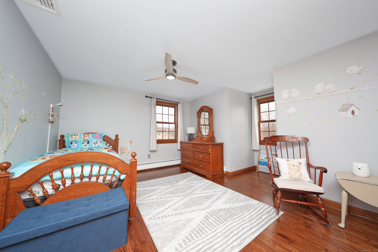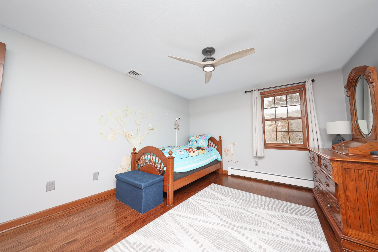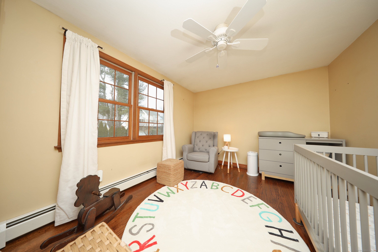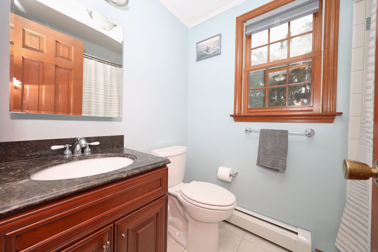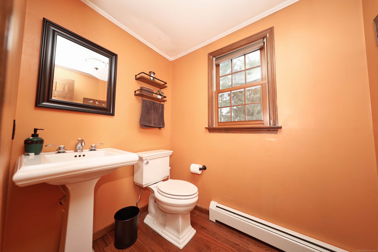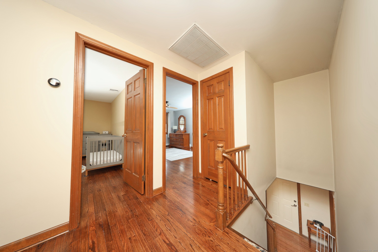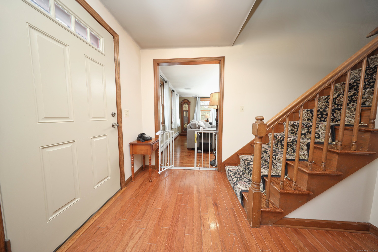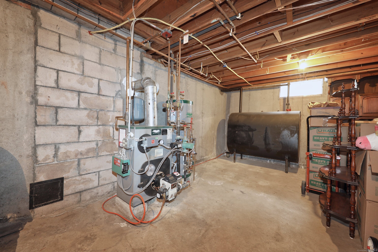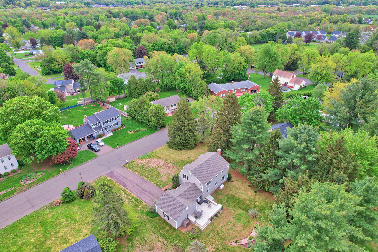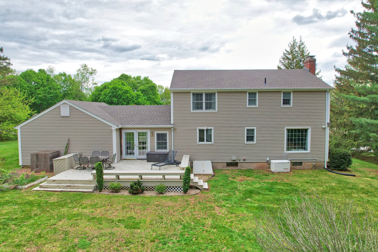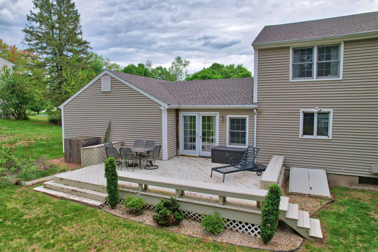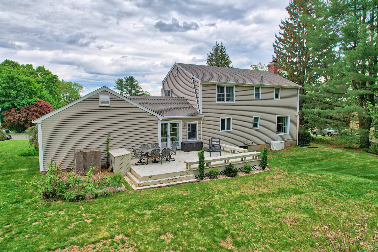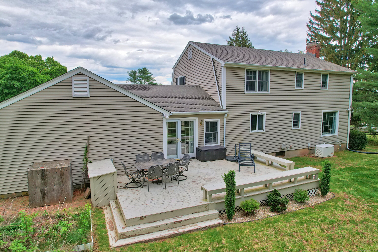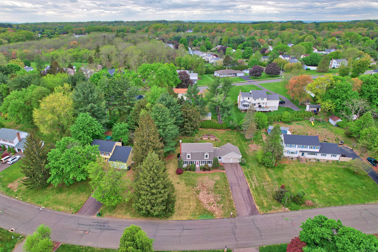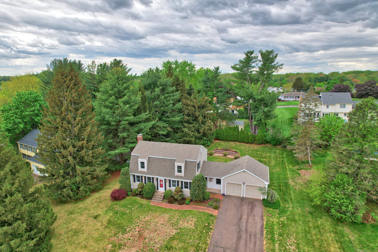More about this Property
If you are interested in more information or having a tour of this property with an experienced agent, please fill out this quick form and we will get back to you!
227 Hany Lane, Vernon CT 06066
Current Price: $425,000
 3 beds
3 beds  3 baths
3 baths  2040 sq. ft
2040 sq. ft
Last Update: 6/3/2025
Property Type: Single Family For Sale
Welcome to 227 Hany Ln in Vernon, CT - a Dutch Colonial that delivers space, updates, and a few extra perks you didnt know you needed. With 3 large bedrooms and 2.5 bathrooms, including an updated primary bath, this 2,040 sq ft home gives you room to live comfortably without wasting an inch. The main living area includes a cozy fireplace and an easy-flow kitchen and dining space that works for both weeknight dinners and weekend guests. Step outside and enjoy your private deck-perfect for grilling, relaxing, or just catching a quiet moment. The new roof (2024) means big-ticket maintenance is already done, and the 8-year-old boiler is running strong. Youll stay cool with central A/C, and the whole-house generator keeps things running when the power doesnt. A 2-car garage, partial basement, and a half-acre lot round out the home, giving you space to store, play, and grow. Located in a desirable neighborhood, close to schools, shopping, and commuter routes-this is one youll want to see in person.
Per GPS
MLS #: 24092255
Style: Colonial,Other
Color: Light beige /Off-whi
Total Rooms:
Bedrooms: 3
Bathrooms: 3
Acres: 0.53
Year Built: 1976 (Public Records)
New Construction: No/Resale
Home Warranty Offered:
Property Tax: $7,253
Zoning: R-22
Mil Rate:
Assessed Value: $206,710
Potential Short Sale:
Square Footage: Estimated HEATED Sq.Ft. above grade is 2040; below grade sq feet total is ; total sq ft is 2040
| Appliances Incl.: | Oven/Range,Microwave,Refrigerator,Freezer,Dishwasher,Disposal,Washer,Dryer |
| Laundry Location & Info: | Lower Level |
| Fireplaces: | 1 |
| Energy Features: | Generator,Storm Doors,Thermopane Windows |
| Interior Features: | Auto Garage Door Opener,Cable - Available |
| Energy Features: | Generator,Storm Doors,Thermopane Windows |
| Basement Desc.: | Full,Unfinished,Concrete Floor,Full With Hatchway |
| Exterior Siding: | Vinyl Siding |
| Exterior Features: | Deck,Gutters,Stone Wall |
| Foundation: | Concrete |
| Roof: | Asphalt Shingle |
| Parking Spaces: | 2 |
| Garage/Parking Type: | Attached Garage |
| Swimming Pool: | 0 |
| Waterfront Feat.: | Not Applicable |
| Lot Description: | Level Lot,Professionally Landscaped |
| Occupied: | Owner |
Hot Water System
Heat Type:
Fueled By: Baseboard.
Cooling: Ceiling Fans,Central Air
Fuel Tank Location: Above Ground
Water Service: Public Water Connected
Sewage System: Public Sewer Connected
Elementary: Per Board of Ed
Intermediate:
Middle:
High School: Per Board of Ed
Current List Price: $425,000
Original List Price: $425,000
DOM: 17
Listing Date: 5/14/2025
Last Updated: 5/21/2025 11:51:10 PM
Expected Active Date: 5/17/2025
List Agent Name: Devon Taylor Assael
List Office Name: Dave Jones Realty, LLC
