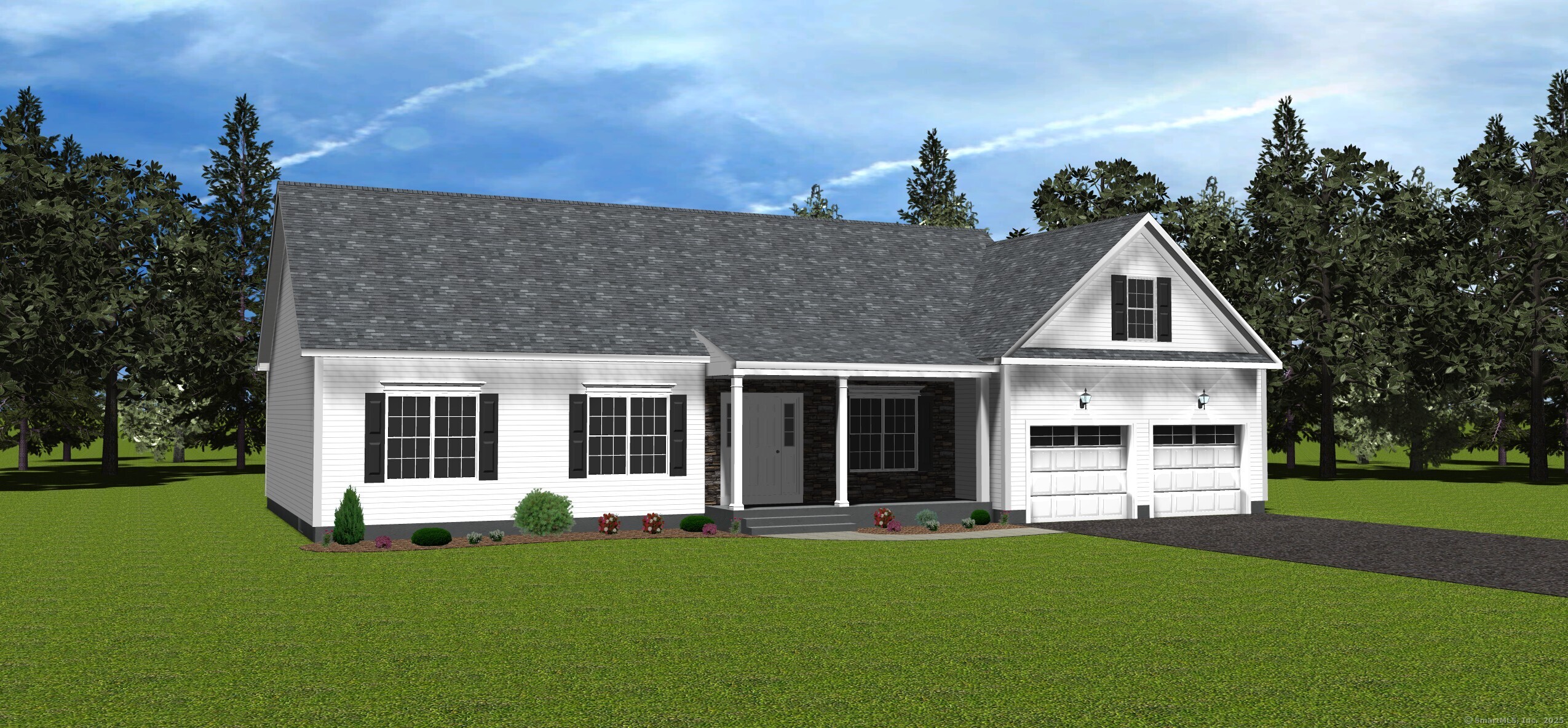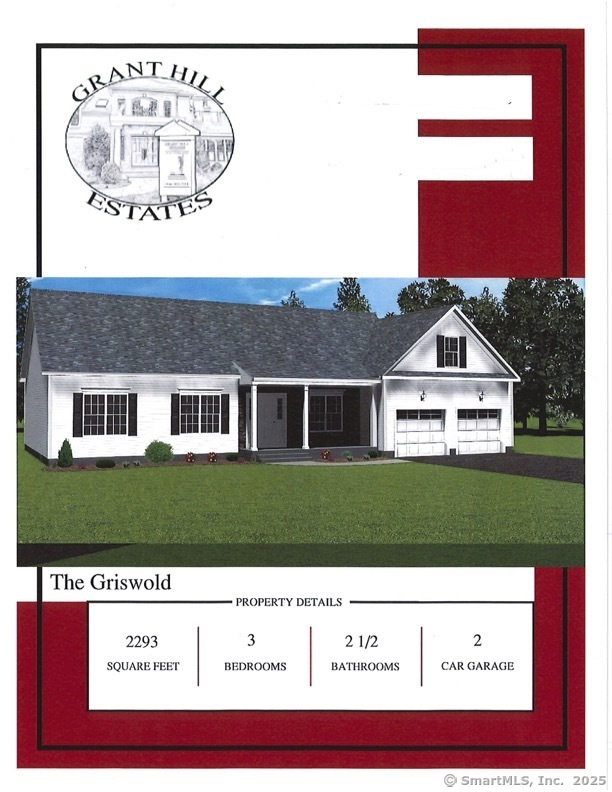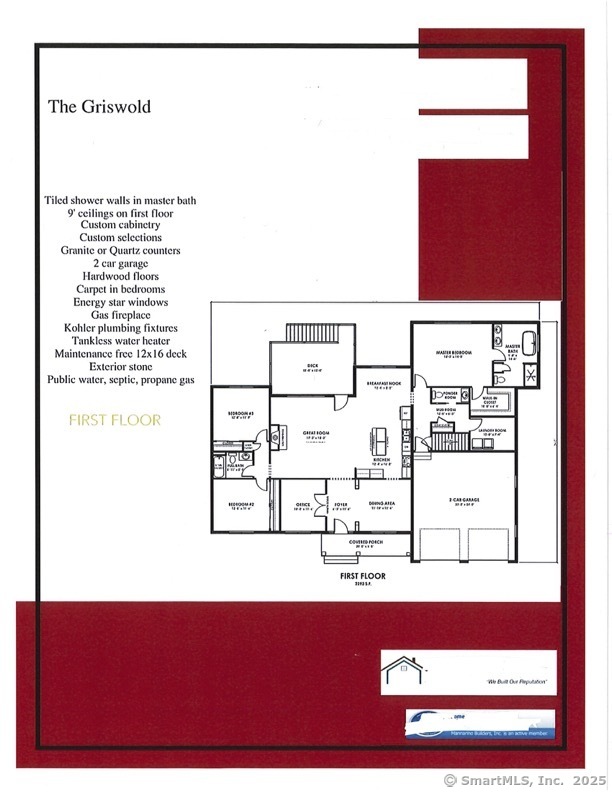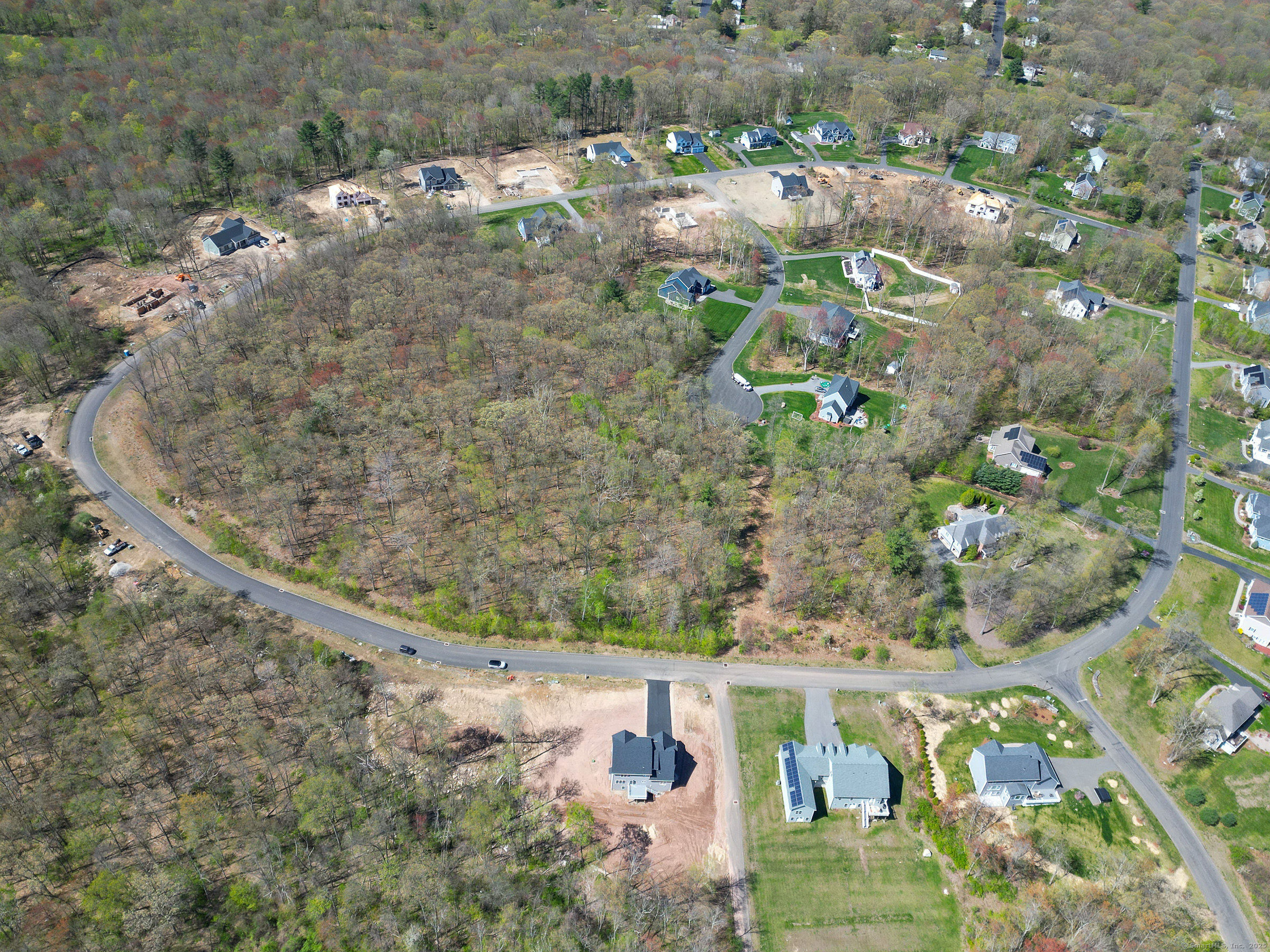More about this Property
If you are interested in more information or having a tour of this property with an experienced agent, please fill out this quick form and we will get back to you!
37 Wolf Hill Lot #40 Road, Coventry CT 06238
Current Price: $759,900
 3 beds
3 beds  3 baths
3 baths  2293 sq. ft
2293 sq. ft
Last Update: 6/21/2025
Property Type: Single Family For Sale
BUILD YOUR DREAM HOME TODAY! Grant Hill Estates by Mannarino Builders offers a rare opportunity to create a custom home in one of the areas most desirable neighborhoods. Choose from three available lots with a variety of floor plans, home models, and personalized finishes to match your vision. The Griswold is a spaciously designed ranch that showcases 3 bedrooms, 2.5 baths, and 2293 sq ft of single-level living offering generous room sizes, a flowing floor plan, and plenty of space to relax. The gourmet kitchen features custom cabinetry, your choice of granite or quartz countertops, sleek stainless-steel appliances, and a cozy breakfast nook-blending seamlessly into the adjoining dining area for easy entertaining. Featuring 9 ceilings throughout, cathedral ceilings in the great room, and gleaming hardwood floors in all living areas, with cozy carpeting in the bedrooms for added comfort. The primary suite offers comfort and functionality with a spacious bedroom, ensuite bath including double vanities, and a soaking tub, with a walk-in closet, and direct access to the laundry room. A mudroom, additional half bath, and private entrance to the garage complete this well-designed space. Two additional bedrooms, located just off the great room, share a full bath with a tub/shower combination and a convenient linen closet.
The walkout basement provides easy access to the backyard and features 9-foot ceilings, ready for your finishing touches. Public water, septic, propane gas, Energy Star windows, tankless hot water heater. Dont miss this rare opportunity to make your ideal home a reality!
GPS Friendly or take 384 East to Route 44. Turn left on Grant Hill Road after Highland Park Market. Continue one mile and turn left on Mill Race Drive.
MLS #: 24092252
Style: Ranch
Color:
Total Rooms:
Bedrooms: 3
Bathrooms: 3
Acres: 1.01
Year Built: 2026 (Public Records)
New Construction: No/Resale
Home Warranty Offered:
Property Tax: $3
Zoning: RES
Mil Rate:
Assessed Value: $100
Potential Short Sale:
Square Footage: Estimated HEATED Sq.Ft. above grade is 2293; below grade sq feet total is 0; total sq ft is 2293
| Appliances Incl.: | Allowance,Gas Range,Range Hood,Dishwasher,Disposal |
| Laundry Location & Info: | Main Level Mudroom and Laundry Room |
| Fireplaces: | 1 |
| Basement Desc.: | Full |
| Exterior Siding: | Vinyl Siding |
| Foundation: | Concrete |
| Roof: | Asphalt Shingle |
| Garage/Parking Type: | None |
| Swimming Pool: | 0 |
| Waterfront Feat.: | Not Applicable |
| Lot Description: | In Subdivision,Treed,Dry,Cleared |
| Occupied: | Vacant |
Hot Water System
Heat Type:
Fueled By: Hot Air.
Cooling: Central Air
Fuel Tank Location: In Ground
Water Service: Public Water Connected
Sewage System: Septic
Elementary: Coventry Grammar
Intermediate:
Middle:
High School: Coventry
Current List Price: $759,900
Original List Price: $759,900
DOM: 52
Listing Date: 4/30/2025
Last Updated: 5/1/2025 9:02:36 PM
List Agent Name: Eileen Mannarino
List Office Name: Berkshire Hathaway NE Prop.



