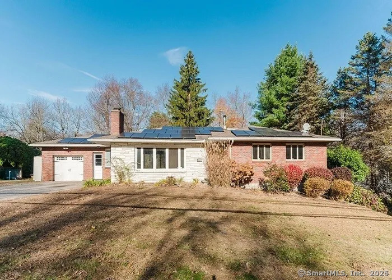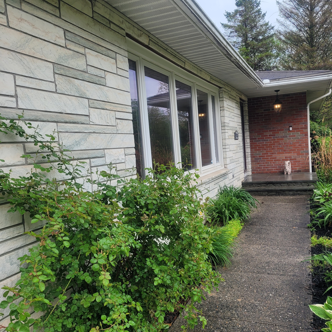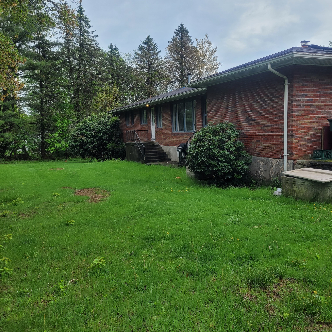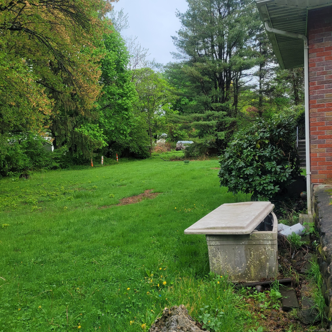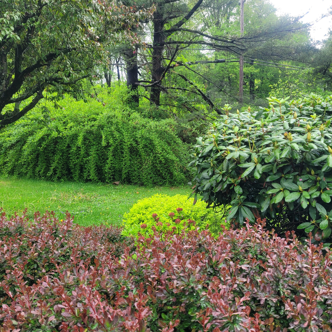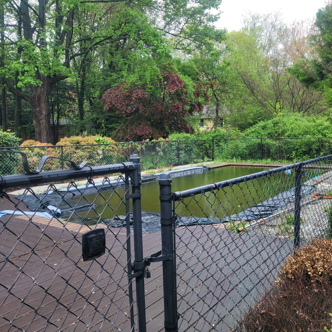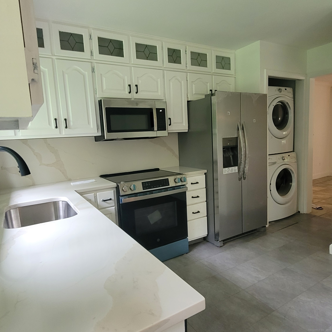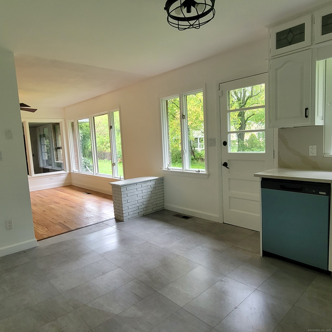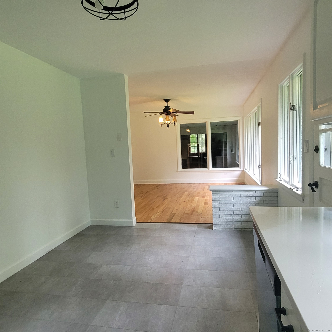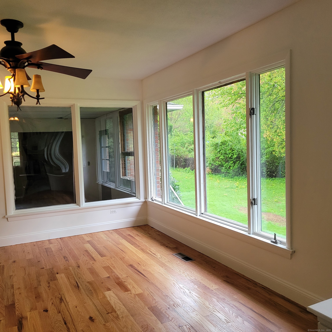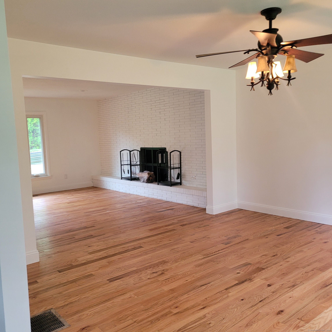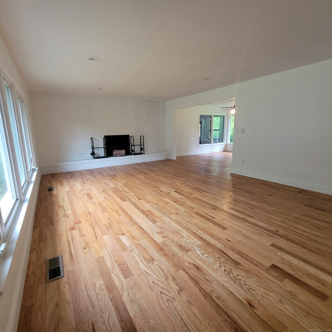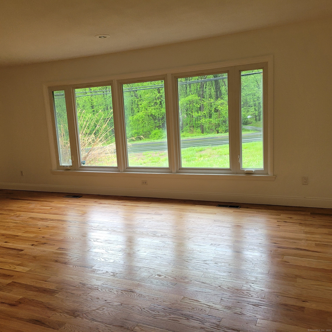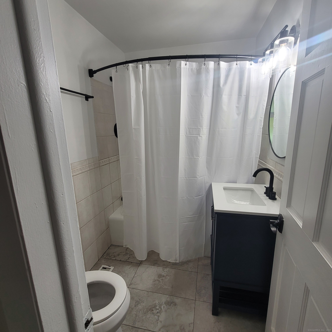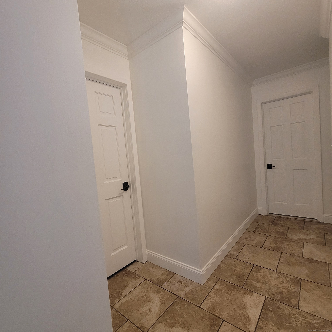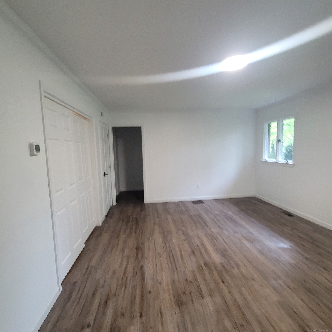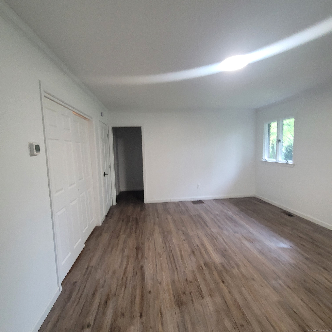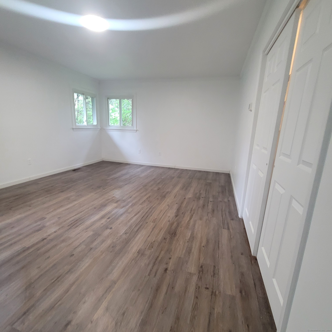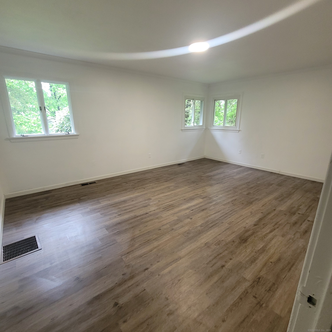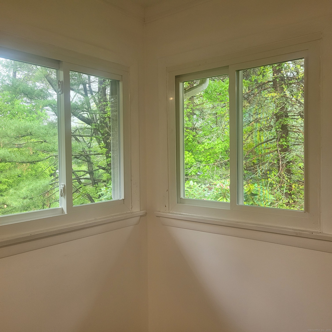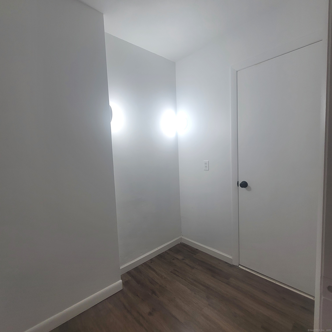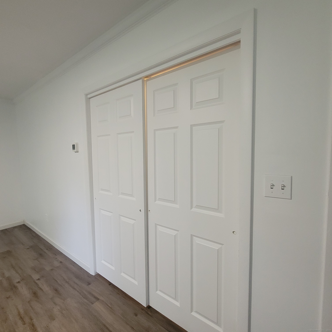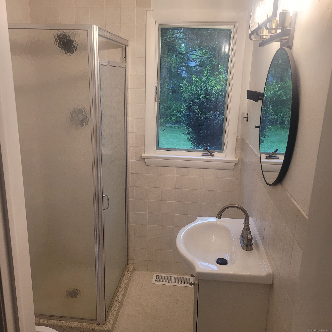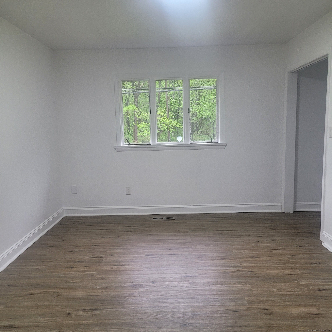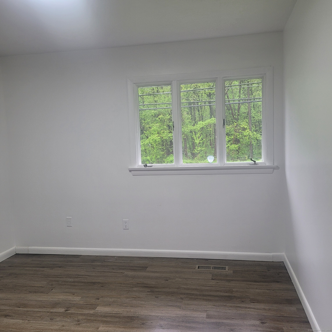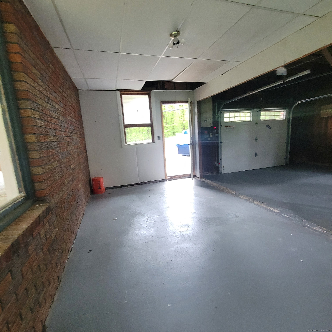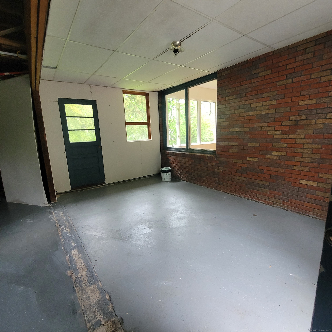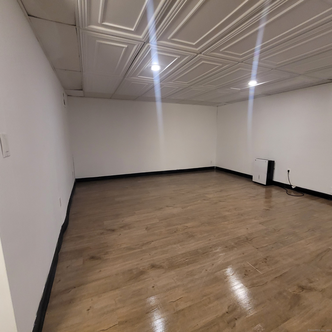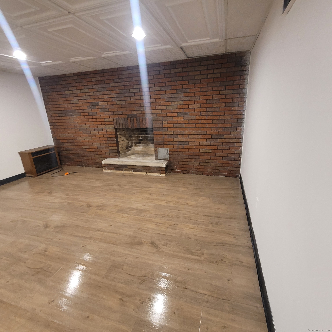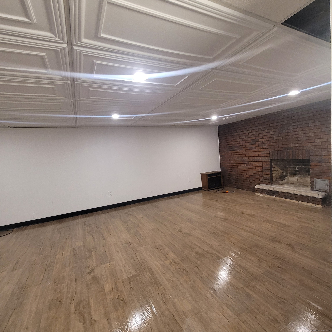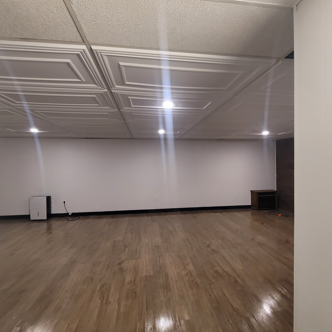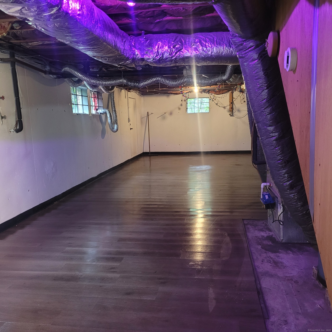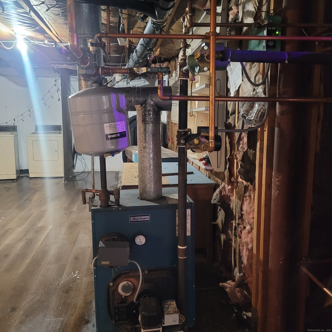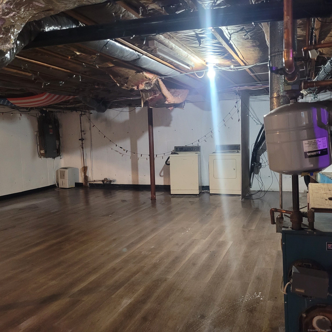More about this Property
If you are interested in more information or having a tour of this property with an experienced agent, please fill out this quick form and we will get back to you!
1848 Waterbury Road, Cheshire CT 06410
Current Price: $459,000
 3 beds
3 beds  2 baths
2 baths  1955 sq. ft
1955 sq. ft
Last Update: 6/26/2025
Property Type: Single Family For Sale
Welcome to 1848 Waterbury Road, a beautifully maintained 3-bedroom, 2-bathroom home nestled in one of Cheshires most sought-after neighborhoods. This inviting property offers the perfect blend of comfort, convenience, and classic New England charm. Step inside to discover a spacious and sunlit living area, ideal for entertaining or relaxing with family. The updated kitchen features ample cabinetry, modern appliances, and a cozy dining space. Three generously sized bedrooms provide plenty of room for rest and privacy, while two full bathrooms ensure comfort and functionality. Outside, enjoy a private backyard with space for gardening, play, or outdoor dining. A well-kept exterior and mature landscaping add to the homes curb appeal. Located close to schools, parks, shopping, and major highways, this home combines small-town charm with easy access to everyday amenities. Dont miss the opportunity to make this wonderful Cheshire home your own!
Route 84 to exit 26 Cheshire/Prospect, make a right on 70 East 801, home will be on the left
MLS #: 24092243
Style: Ranch
Color:
Total Rooms:
Bedrooms: 3
Bathrooms: 2
Acres: 0.79
Year Built: 1967 (Public Records)
New Construction: No/Resale
Home Warranty Offered:
Property Tax: $7,316
Zoning: R-20
Mil Rate:
Assessed Value: $266,420
Potential Short Sale:
Square Footage: Estimated HEATED Sq.Ft. above grade is 1955; below grade sq feet total is ; total sq ft is 1955
| Appliances Incl.: | Electric Cooktop,Electric Range,Microwave,Refrigerator,Washer,Electric Dryer |
| Fireplaces: | 2 |
| Energy Features: | Active Solar |
| Energy Features: | Active Solar |
| Basement Desc.: | Full,Full With Walk-Out |
| Exterior Siding: | Brick |
| Foundation: | Concrete |
| Roof: | Asphalt Shingle |
| Parking Spaces: | 1 |
| Driveway Type: | Paved |
| Garage/Parking Type: | Attached Garage,Driveway |
| Swimming Pool: | 1 |
| Waterfront Feat.: | Not Applicable |
| Lot Description: | Lightly Wooded |
| In Flood Zone: | 0 |
| Occupied: | Owner |
Hot Water System
Heat Type:
Fueled By: Hot Water.
Cooling: Central Air
Fuel Tank Location: In Basement
Water Service: Private Well
Sewage System: Septic
Elementary: Per Board of Ed
Intermediate: Per Board of Ed
Middle: Per Board of Ed
High School: Cheshire
Current List Price: $459,000
Original List Price: $459,000
DOM: 49
Listing Date: 5/5/2025
Last Updated: 6/9/2025 1:48:55 PM
Expected Active Date: 5/8/2025
List Agent Name: Tamikque Escourse
List Office Name: Manigo Realty Group
