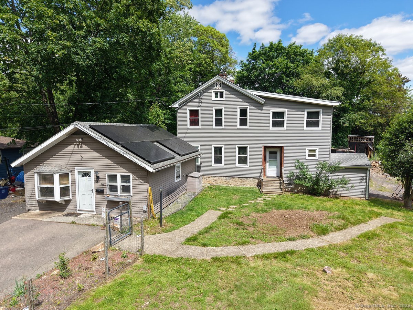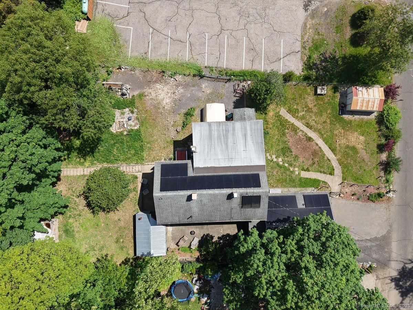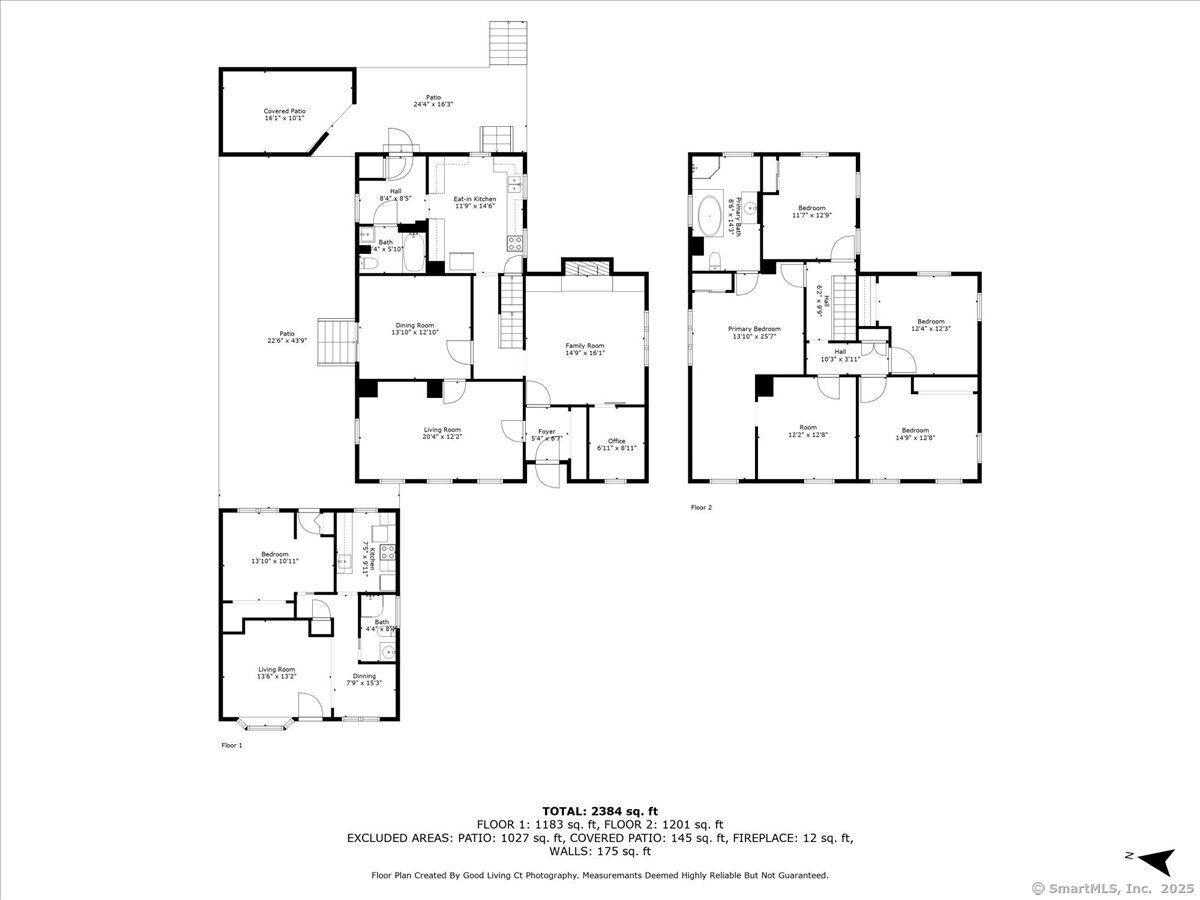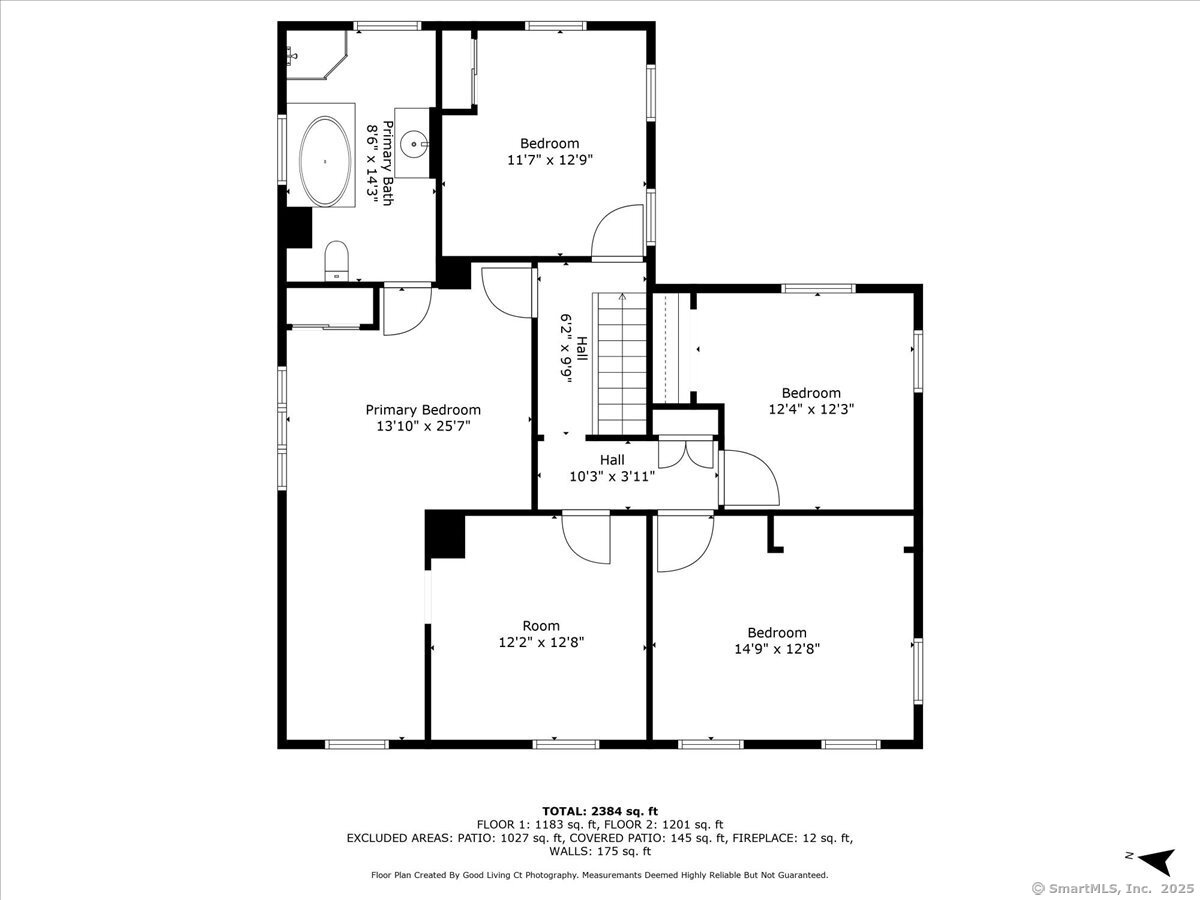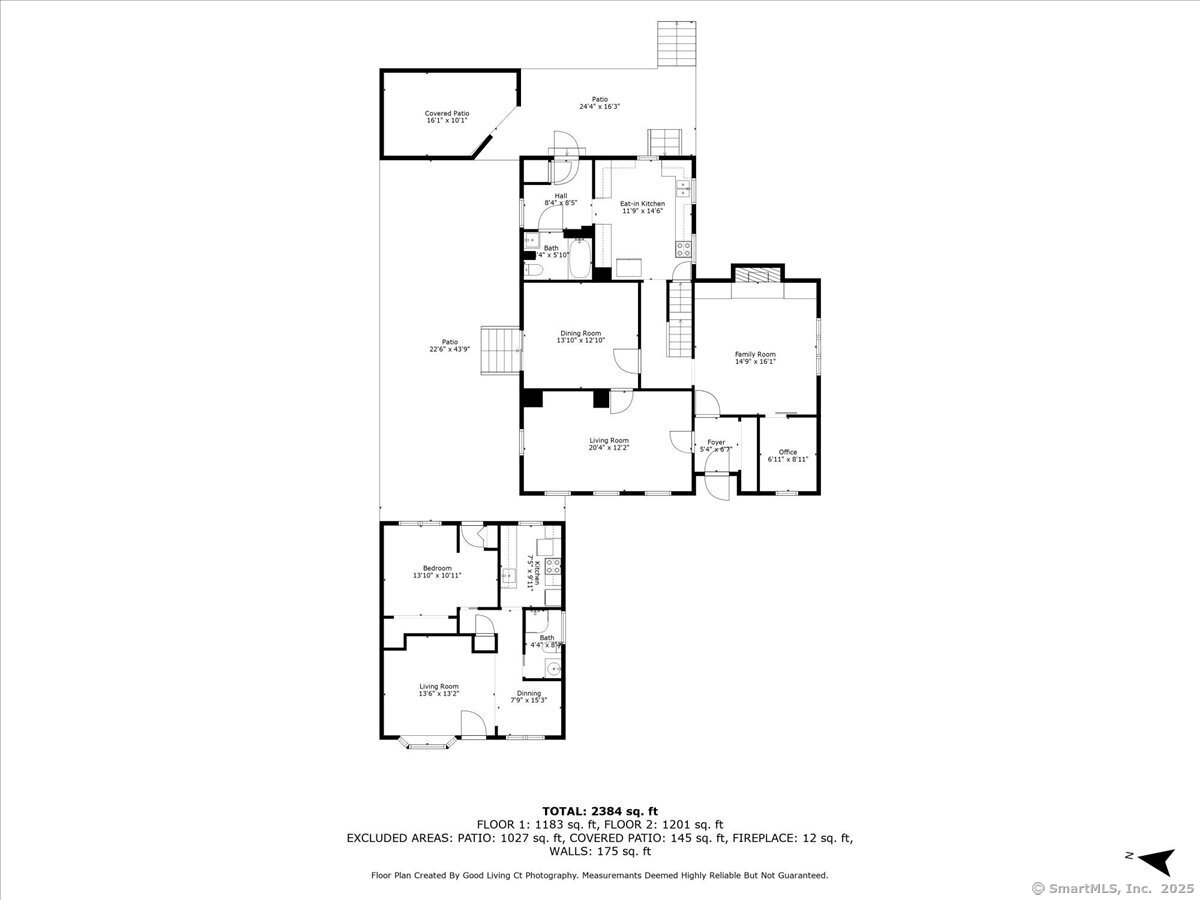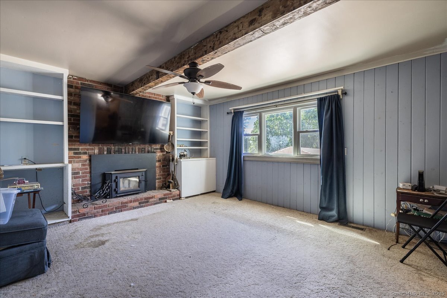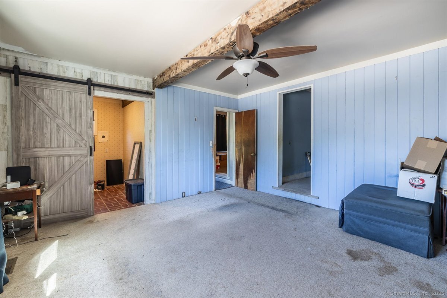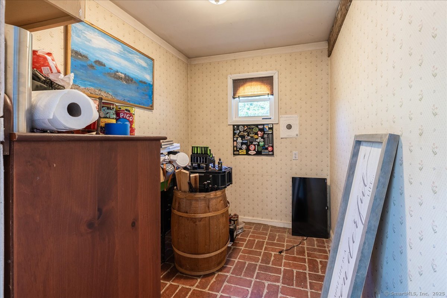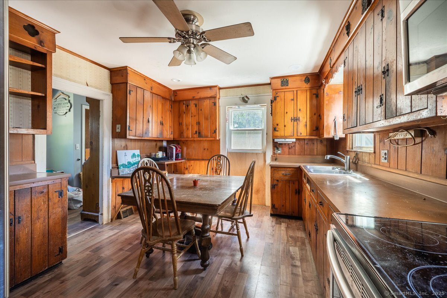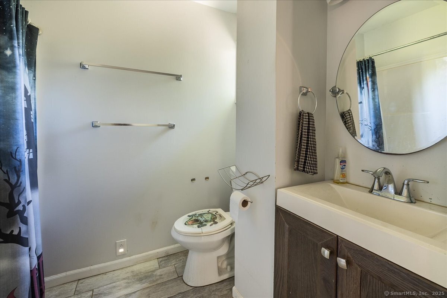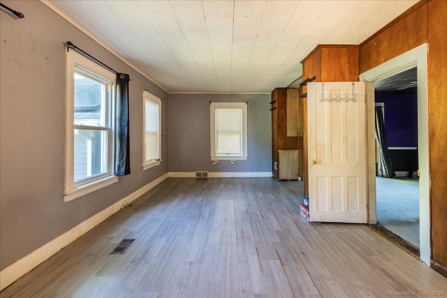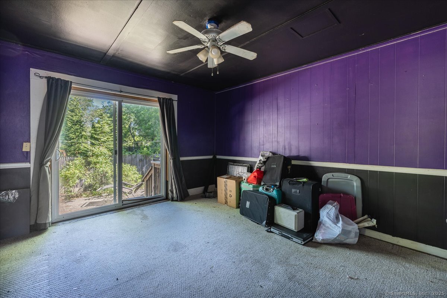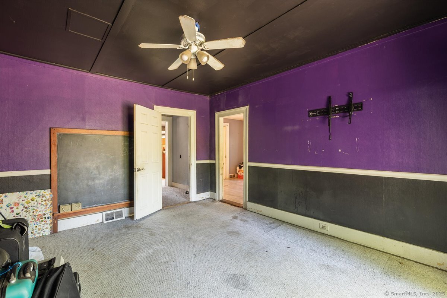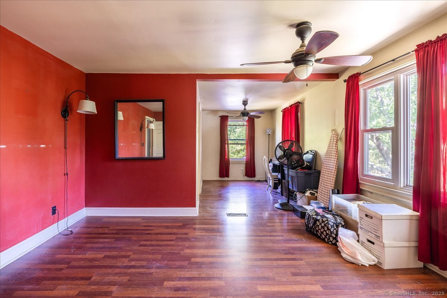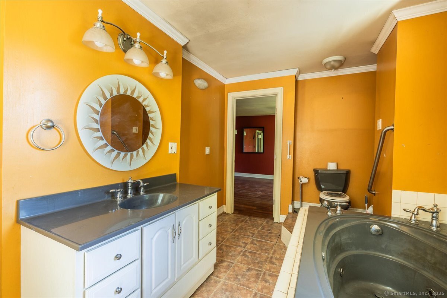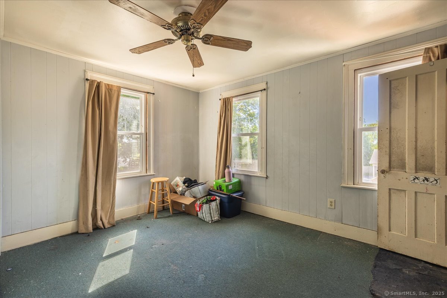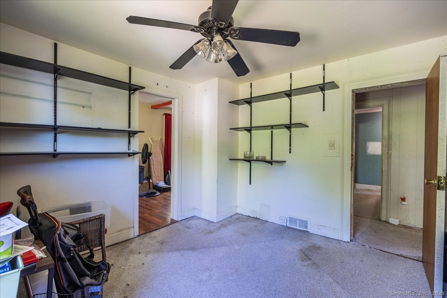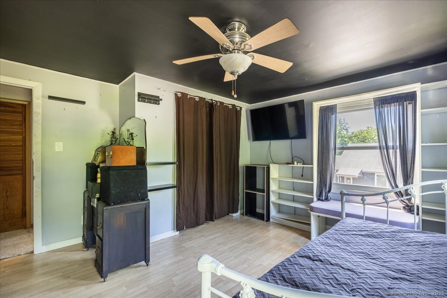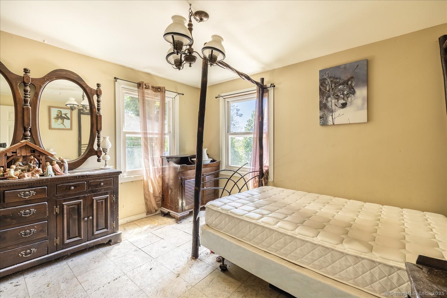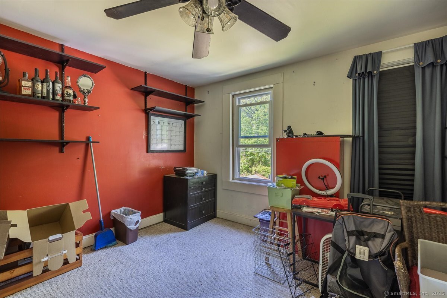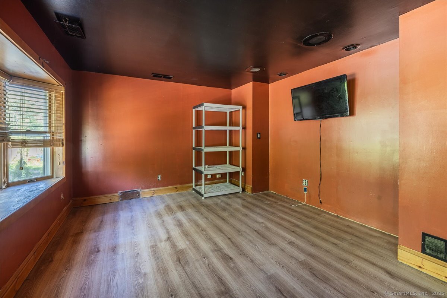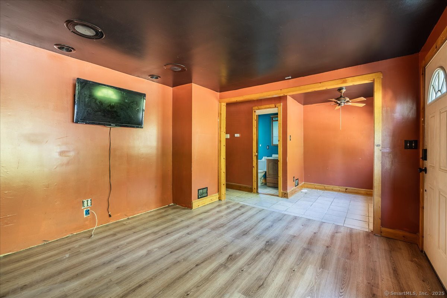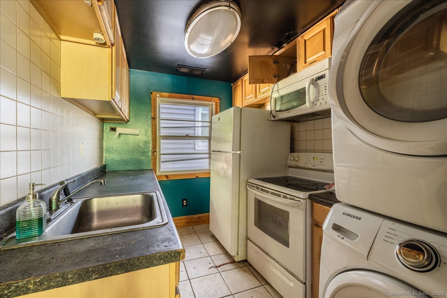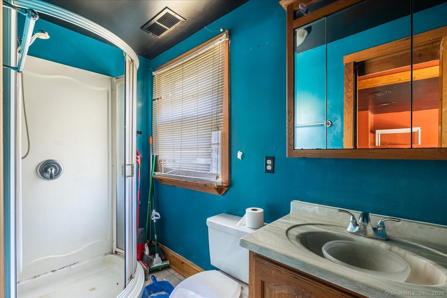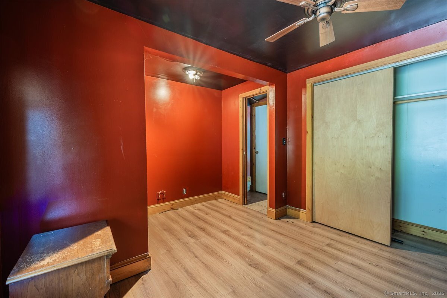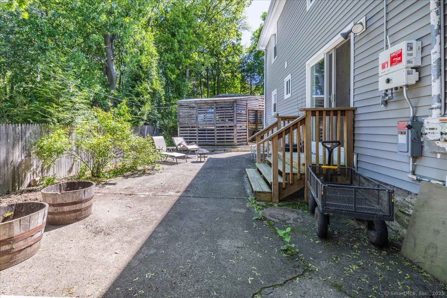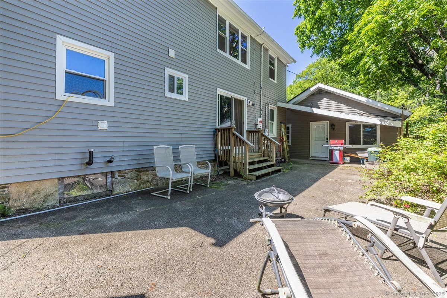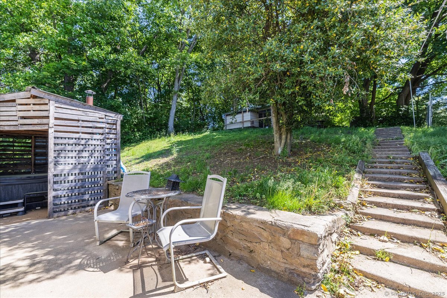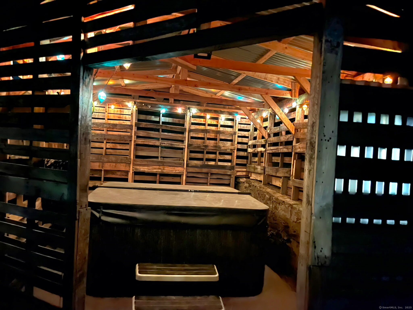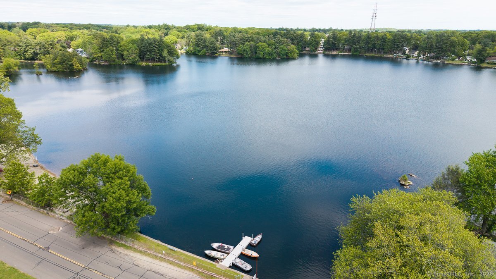More about this Property
If you are interested in more information or having a tour of this property with an experienced agent, please fill out this quick form and we will get back to you!
450 Frenchtown Road, Bridgeport CT 06606
Current Price: $579,900
 5 beds
5 beds  3 baths
3 baths  3004 sq. ft
3004 sq. ft
Last Update: 6/24/2025
Property Type: Single Family For Sale
Welcome to 450 Frenchtown Road! An 1882 colonial home that with updates can bring back its historic charm. This 5 BR, 3 Bath, 3,004 sq ft home is nestled in the North End of Bridgeports sought-after Lake Forest area...... This is one you dont want to miss! The property boasts optional lake access as well as the Elton Rogers park across the street which cannot be developed. A standout feature is the attached 1-BR potential in-law suite with its own entrance, separate utilities, galley kitchen, full bath and washer/dryer hookup -perfect for rental income or multigenerational living. INVESTORS TAKE NOTICE. With renovation updates and TLC, it offers plenty of room for customization. This property is a prime candidate for steady cash flow either through rental or AirBNB possiblity. Owner-occupants can also benefit by offsetting their mortgage with income from the potential in-law suite.
GPS friendly
MLS #: 24092240
Style: Colonial
Color:
Total Rooms:
Bedrooms: 5
Bathrooms: 3
Acres: 0.28
Year Built: 1882 (Public Records)
New Construction: No/Resale
Home Warranty Offered:
Property Tax: $8,606
Zoning: RA
Mil Rate:
Assessed Value: $198,070
Potential Short Sale:
Square Footage: Estimated HEATED Sq.Ft. above grade is 3004; below grade sq feet total is ; total sq ft is 3004
| Appliances Incl.: | Oven/Range,Microwave |
| Laundry Location & Info: | Main Level |
| Fireplaces: | 1 |
| Energy Features: | Active Solar |
| Energy Features: | Active Solar |
| Basement Desc.: | Full,Unfinished,Full With Hatchway |
| Exterior Siding: | Shingle,Vinyl Siding,Wood |
| Exterior Features: | Shed,Gutters,Hot Tub,Patio |
| Foundation: | Concrete,Stone |
| Roof: | Asphalt Shingle |
| Parking Spaces: | 0 |
| Driveway Type: | Private,Paved,Unpaved |
| Garage/Parking Type: | None,Paved,Driveway,Unpaved |
| Swimming Pool: | 0 |
| Waterfront Feat.: | Walk to Water,Beach Rights,Association Optional |
| Lot Description: | Sloping Lot |
| Occupied: | Owner |
Hot Water System
Heat Type:
Fueled By: Hot Air.
Cooling: Central Air
Fuel Tank Location: In Basement
Water Service: Public Water Connected
Sewage System: Public Sewer Connected
Elementary: Cross
Intermediate: Per Board of Ed
Middle: Per Board of Ed
High School: Central
Current List Price: $579,900
Original List Price: $579,900
DOM: 34
Listing Date: 5/16/2025
Last Updated: 5/21/2025 4:05:02 AM
Expected Active Date: 5/21/2025
List Agent Name: Corinne Tartaglia
List Office Name: BHGRE Gaetano Marra Homes
