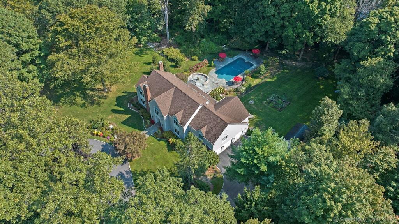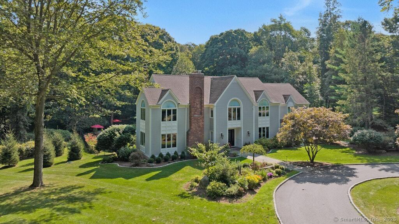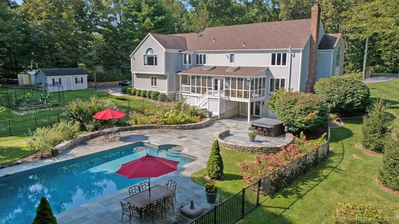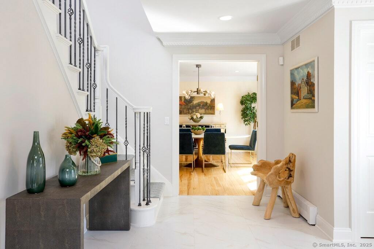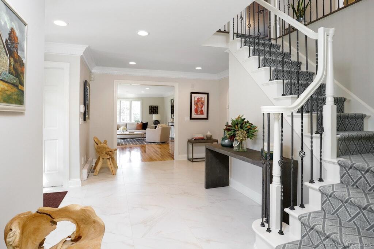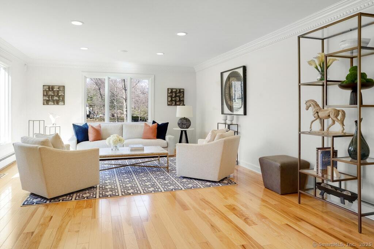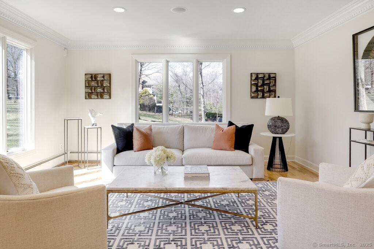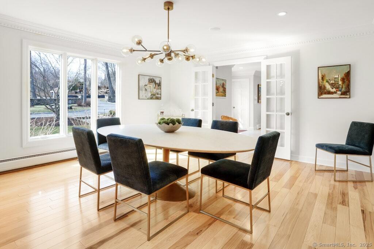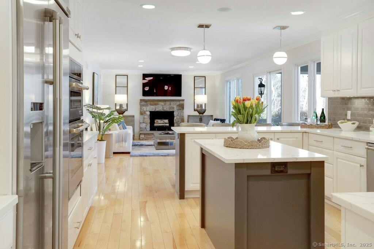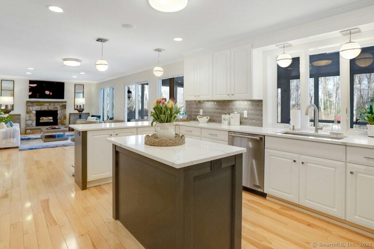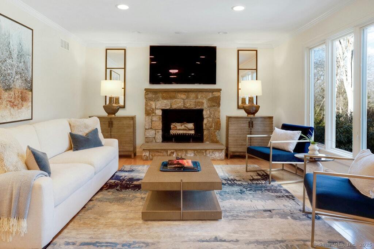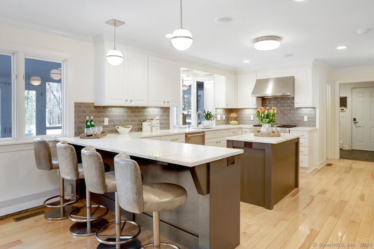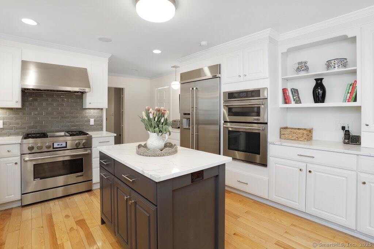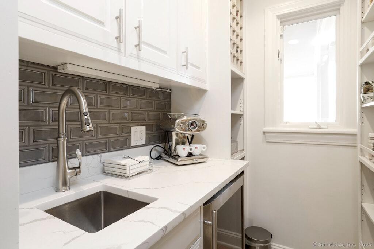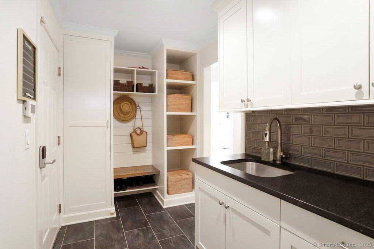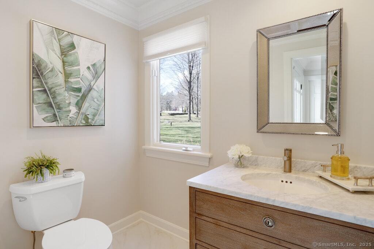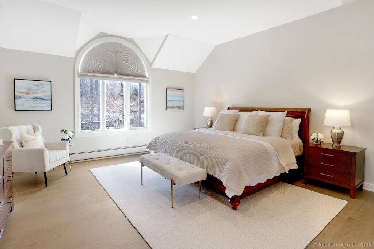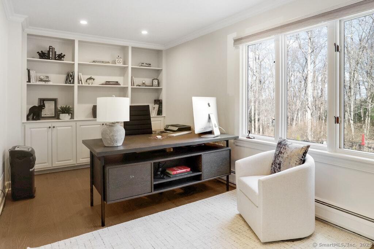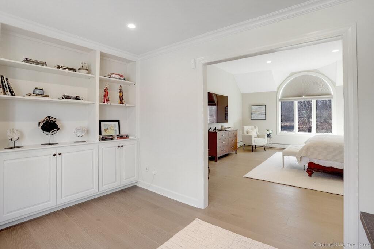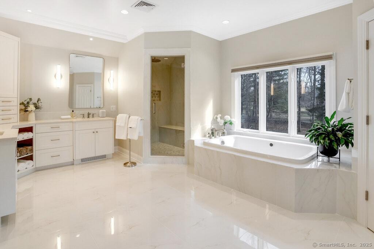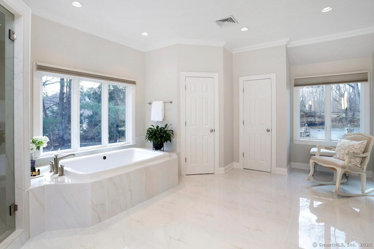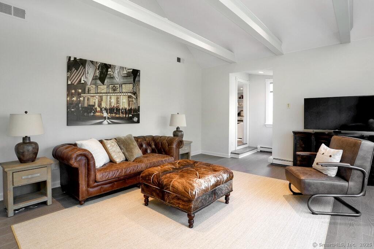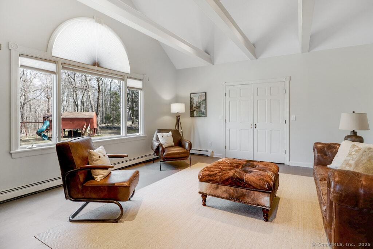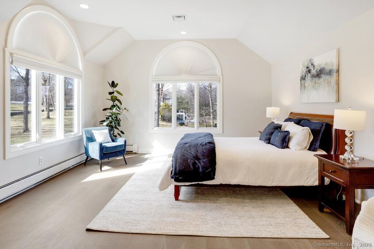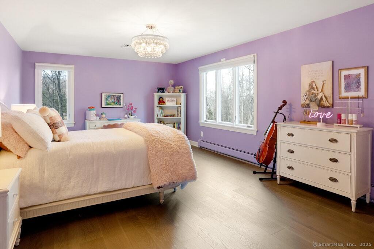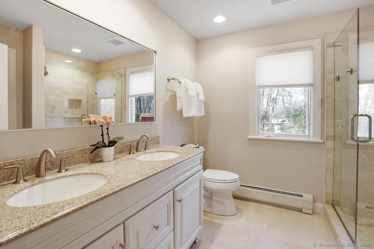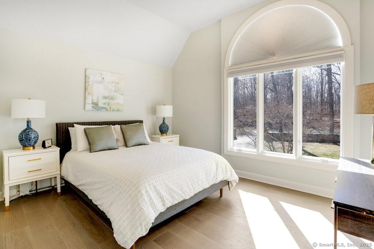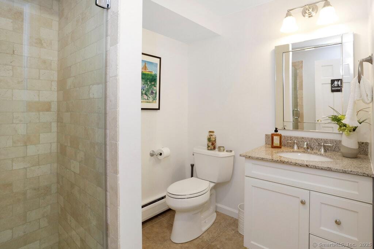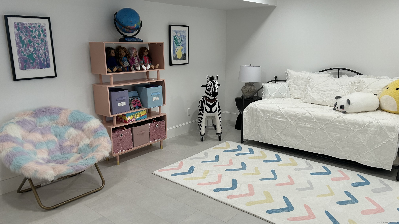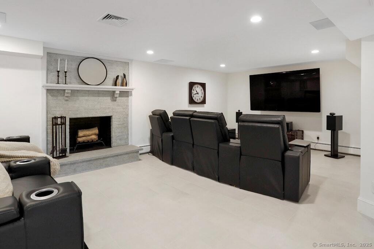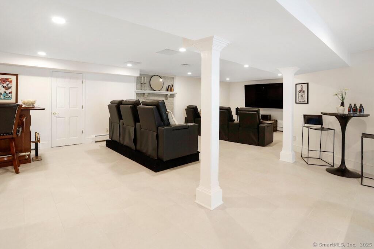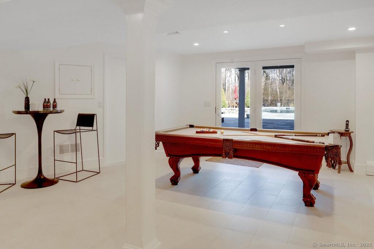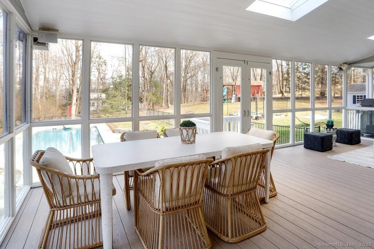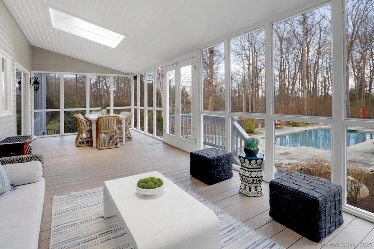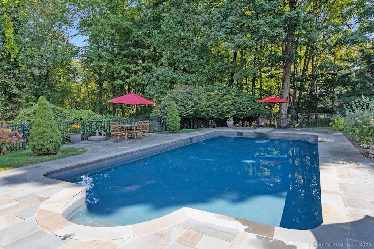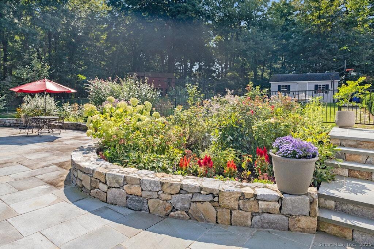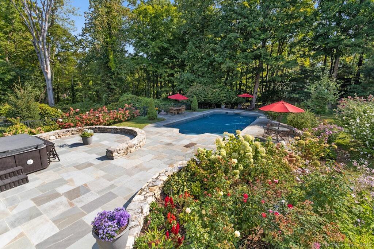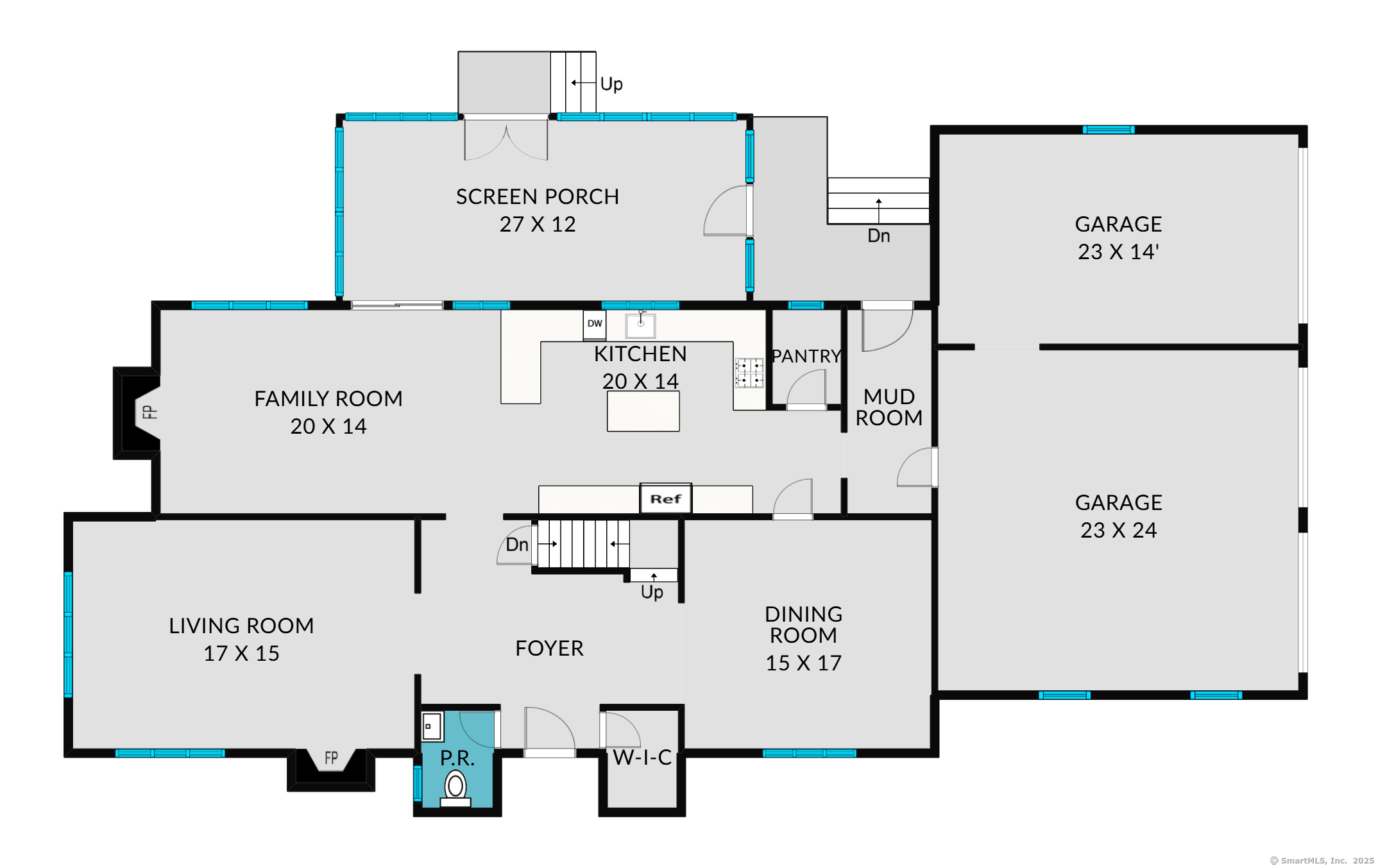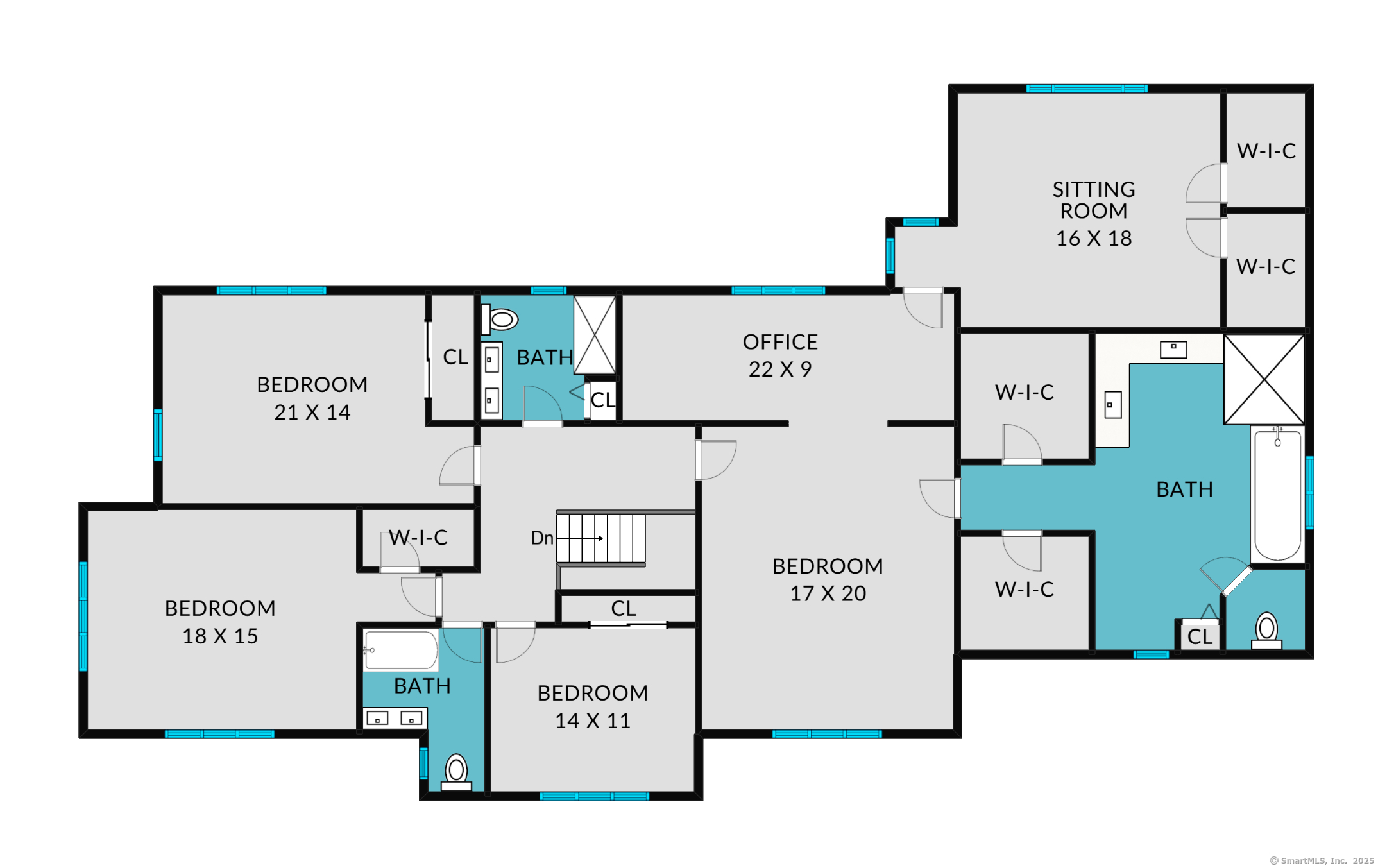More about this Property
If you are interested in more information or having a tour of this property with an experienced agent, please fill out this quick form and we will get back to you!
81 Silver Hill Road, Ridgefield CT 06877
Current Price: $1,999,000
 5 beds
5 beds  5 baths
5 baths  6565 sq. ft
6565 sq. ft
Last Update: 6/22/2025
Property Type: Single Family For Sale
Nestled along a charming country lane in the desirable south end of Ridgefield, 81 Silver Hill Road presents an exquisite blend of elegance & modern comfort. This stunning residence, set on a parklike 2.03 acre site behind picturesque stonewalls, offers 6,565 sq.ft. of meticulously updated living space. A gracious foyer welcomes you into the heart of the home while the expansive kitchen, seamlessly connected to a spacious gathering room, is a culinary enthusiasts dream, featuring a stone fpl, pantry, and top-of-the-line appliances. An expansive Primary Suite is a sanctuary of comfort w/office, addtl sitting room, & lavishly renovated bathroom. New wood floors on the upper level add a touch of timeless charm. Entertainment options abound in the LL where a home theater w/fp offers a perfect space for gatherings & opens directly to a magnificent outdoor oasis where an inground pool, hot tub & stone terrace are surrounded by extraordinary landscaping. Additional full bath & guest room w/sauna provide added convenience & luxury. Addtl highlights incl. 3-car garage & a separate storage outbuilding that could serve as an addtl. garage. Recent improvements inc. new cedar siding, multiple window replacedments, pool heater & filter & whole house generator. A 4-season room w/propane heater offers a tranquil space to enjoy scenic views of the yard and pool. With its light, bright interiors & current color palette, 81 Silver Hill, is a masterpiece waiting to welcome you
Home Theater w/surround sound (seven speakers) and Theater seating for seven included w/sale of home.
Rt 33 to Silver Hill to Access Rd, on left
MLS #: 24092235
Style: Colonial
Color: Gray
Total Rooms:
Bedrooms: 5
Bathrooms: 5
Acres: 2.03
Year Built: 1986 (Public Records)
New Construction: No/Resale
Home Warranty Offered:
Property Tax: $26,437
Zoning: RAA
Mil Rate:
Assessed Value: $1,003,310
Potential Short Sale:
Square Footage: Estimated HEATED Sq.Ft. above grade is 4687; below grade sq feet total is 1878; total sq ft is 6565
| Appliances Incl.: | Gas Cooktop,Oven/Range,Wall Oven,Microwave,Range Hood,Refrigerator,Dishwasher,Washer,Dryer,Wine Chiller |
| Laundry Location & Info: | Main Level |
| Fireplaces: | 3 |
| Interior Features: | Audio System,Auto Garage Door Opener,Sauna |
| Home Automation: | Lighting |
| Basement Desc.: | Full,Heated,Storage,Fully Finished,Cooled,Full With Walk-Out |
| Exterior Siding: | Clapboard |
| Exterior Features: | Porch-Screened,Underground Utilities,Porch,Deck,Gutters,Lighting,Stone Wall |
| Foundation: | Concrete |
| Roof: | Asphalt Shingle |
| Parking Spaces: | 3 |
| Garage/Parking Type: | Attached Garage |
| Swimming Pool: | 1 |
| Waterfront Feat.: | Not Applicable |
| Lot Description: | Level Lot,Professionally Landscaped |
| Nearby Amenities: | Golf Course,Health Club,Library,Medical Facilities,Park,Playground/Tot Lot,Public Rec Facilities |
| Occupied: | Owner |
Hot Water System
Heat Type:
Fueled By: Hot Air.
Cooling: Central Air
Fuel Tank Location: In Basement
Water Service: Private Well
Sewage System: Septic
Elementary: Branchville
Intermediate:
Middle: East Ridge
High School: Ridgefield
Current List Price: $1,999,000
Original List Price: $1,999,000
DOM: 29
Listing Date: 4/30/2025
Last Updated: 5/29/2025 4:55:49 PM
List Agent Name: Carole Cousins
List Office Name: Compass Connecticut, LLC
