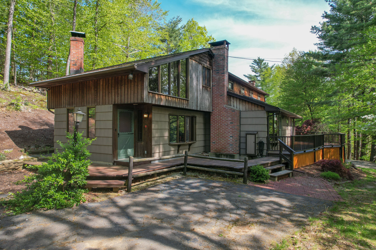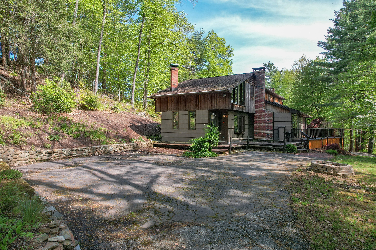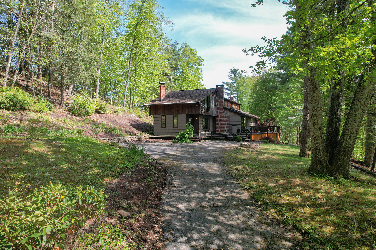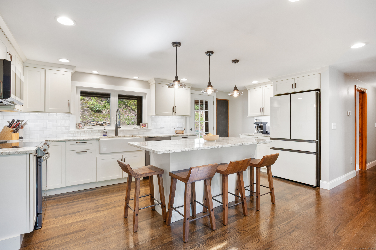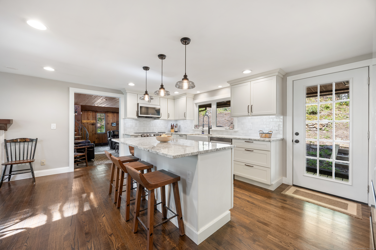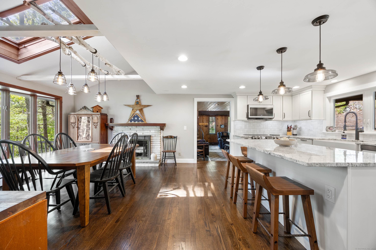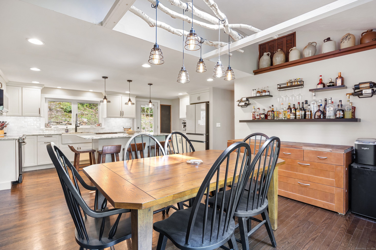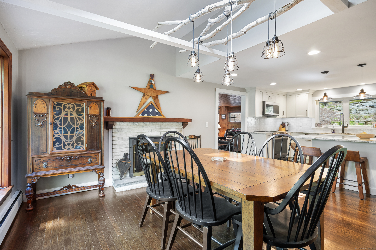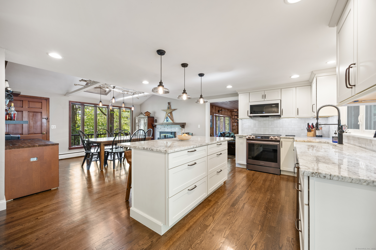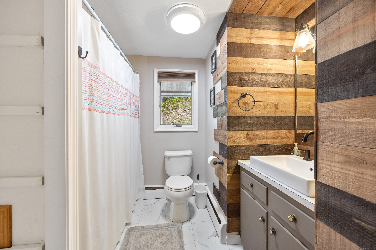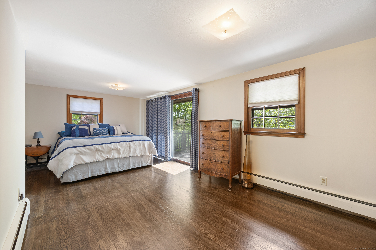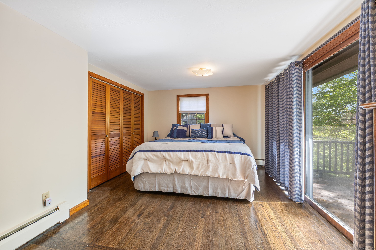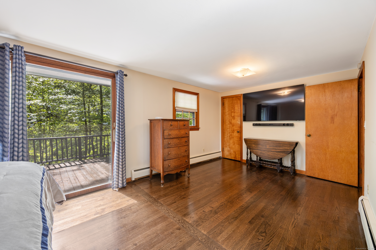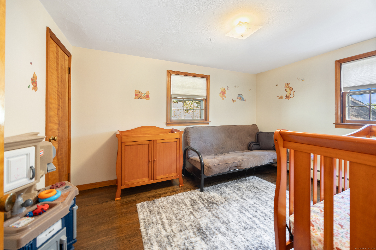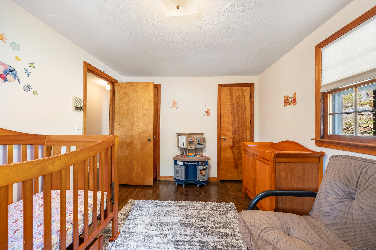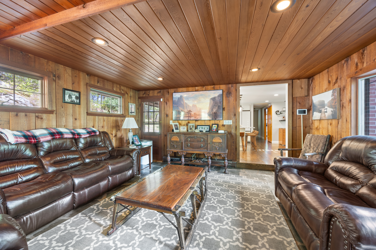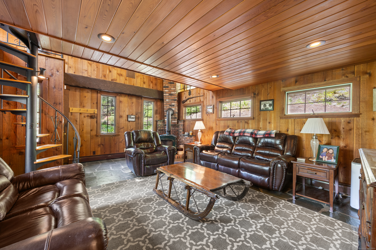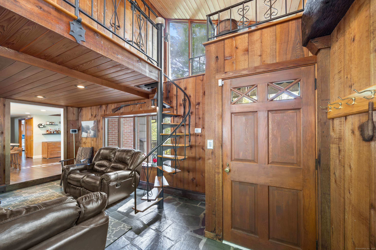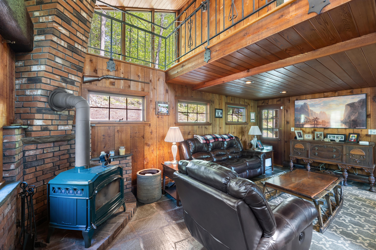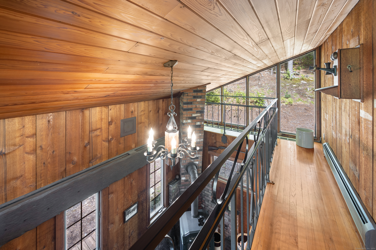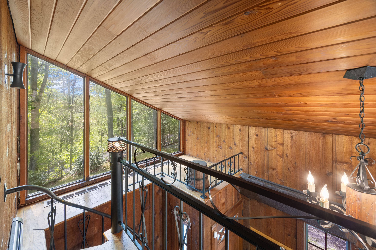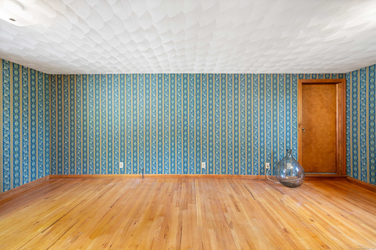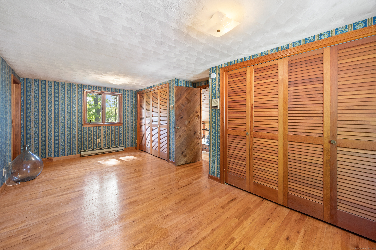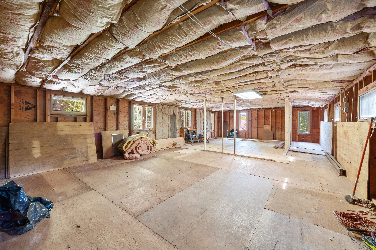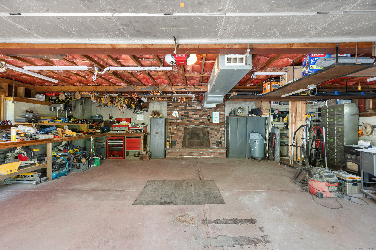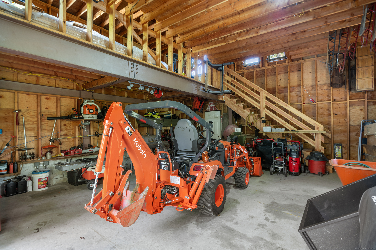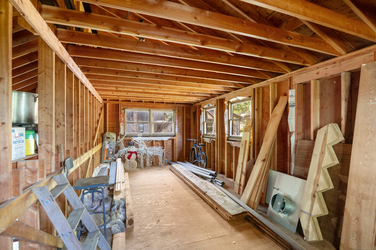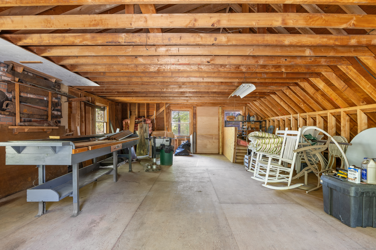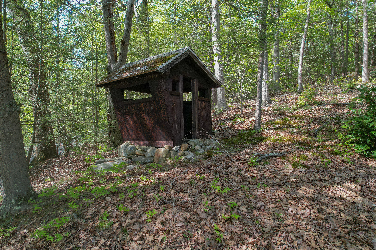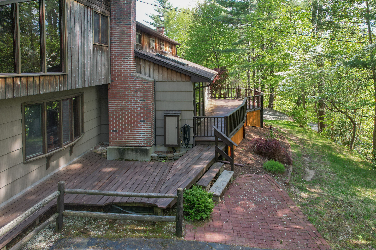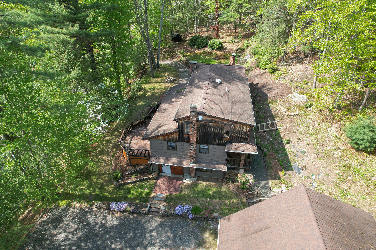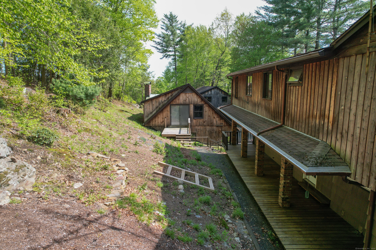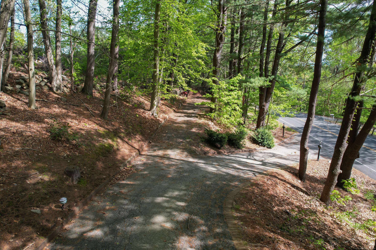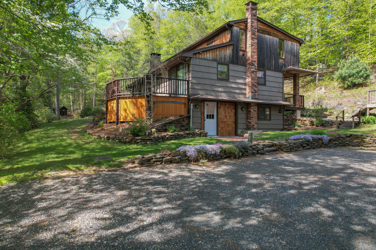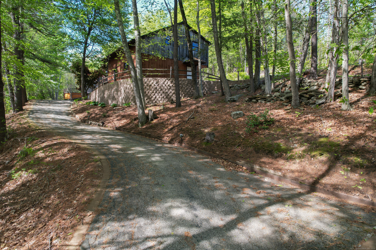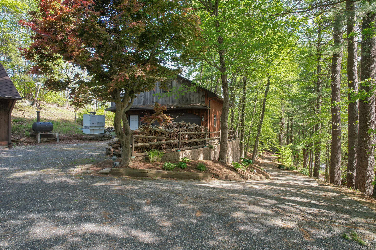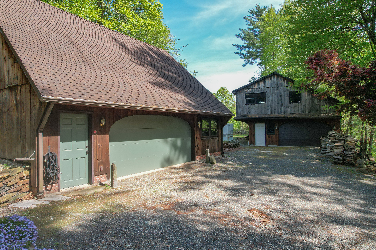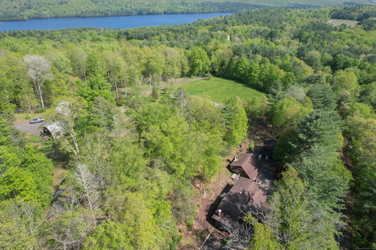More about this Property
If you are interested in more information or having a tour of this property with an experienced agent, please fill out this quick form and we will get back to you!
161 Center Hill Road, Barkhamsted CT 06063
Current Price: $470,000
 3 beds
3 beds  1 baths
1 baths  1577 sq. ft
1577 sq. ft
Last Update: 6/20/2025
Property Type: Single Family For Sale
Versatile 3-Bed Contemporary Ranch w/Expansive Workshop/2 Car Garage w/separate Entrance & Additional 2 Car Garage w/large Walk Up Storage Area! This thoughtfully designed and beautifully maintained 3-bed, 1-bath home blends comfort, functionality, and a peaceful, scenic setting. The bright, updated kitchen features granite countertops, stylish tile backsplash, new cabinetry, and a skylight. The main living area showcases hardwood floors, exposed beams, a charming fireplace, and radiant floor heating. Additional warmth from oil baseboard heat and a wood-burning stove. Two bedrooms are on the main level, while a spiral staircase leads to a third bedroom and a large unfinished space already plumbed for a full bath. This area space ideal for a studio, in-law suite, or expansion. Additional features include, a large unfinished lower level with two oil-fired hot water heaters and flue for a wood/pellet stove, three heating zones (oil and electric), and an oil-fired domestic hot water system. Two driveways and two separate 2-car garages add even more value. Work has begun to add a traditional staircase through the front bedroom for easier access to the second floor, replacing the spiral staircase if desired. Central vac system is included, though disconnected on the upper level. WHOLE HOUSE STANDBY GENERATOR. Welcome home!
GPS Friendly
MLS #: 24092222
Style: Contemporary,Ranch
Color:
Total Rooms:
Bedrooms: 3
Bathrooms: 1
Acres: 0.82
Year Built: 1960 (Public Records)
New Construction: No/Resale
Home Warranty Offered:
Property Tax: $6,038
Zoning: RA-2
Mil Rate:
Assessed Value: $235,840
Potential Short Sale:
Square Footage: Estimated HEATED Sq.Ft. above grade is 1577; below grade sq feet total is ; total sq ft is 1577
| Appliances Incl.: | Electric Range,Microwave,Range Hood,Refrigerator,Washer,Dryer |
| Fireplaces: | 0 |
| Basement Desc.: | Full,Full With Walk-Out |
| Exterior Siding: | Wood |
| Foundation: | Concrete |
| Roof: | Asphalt Shingle |
| Parking Spaces: | 4 |
| Garage/Parking Type: | Detached Garage |
| Swimming Pool: | 0 |
| Waterfront Feat.: | Not Applicable |
| Lot Description: | Lightly Wooded |
| Occupied: | Owner |
Hot Water System
Heat Type:
Fueled By: Hot Water.
Cooling: None
Fuel Tank Location: In Basement
Water Service: Private Well
Sewage System: Septic
Elementary: Barkhamsted
Intermediate:
Middle:
High School: Per Board of Ed
Current List Price: $470,000
Original List Price: $470,000
DOM: 22
Listing Date: 5/13/2025
Last Updated: 6/16/2025 9:46:25 PM
List Agent Name: David Aurigemma
List Office Name: Regency Real Estate, LLC
