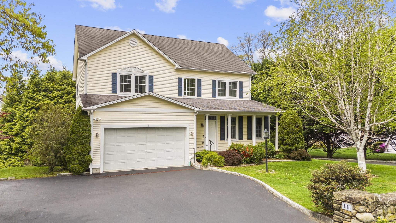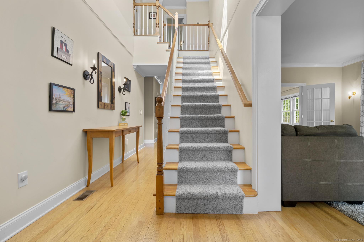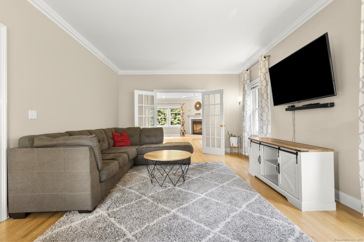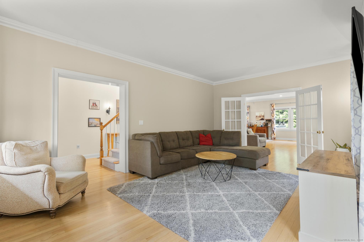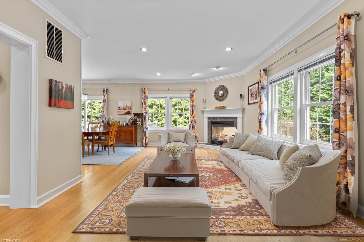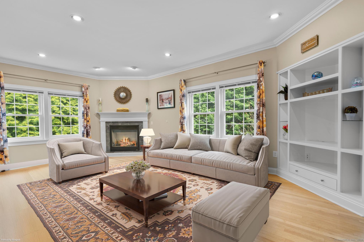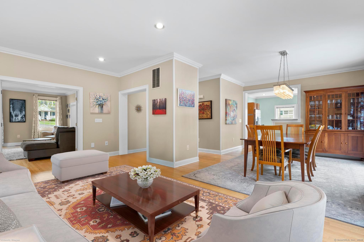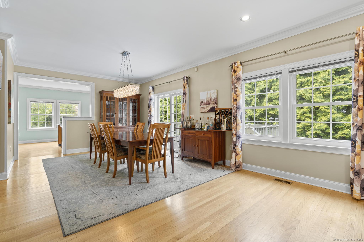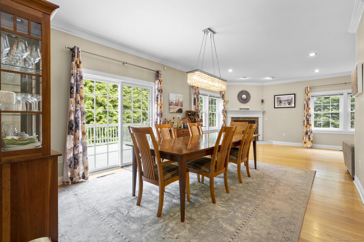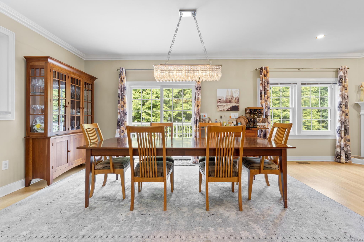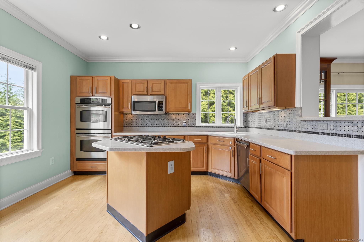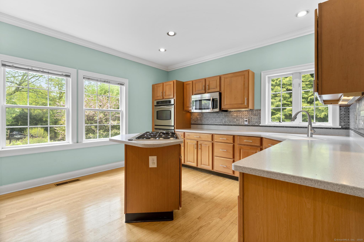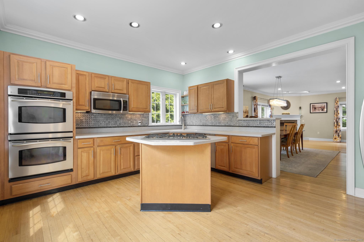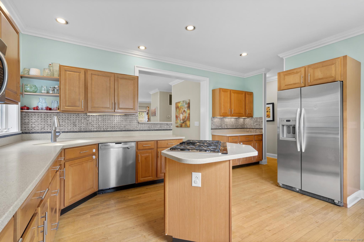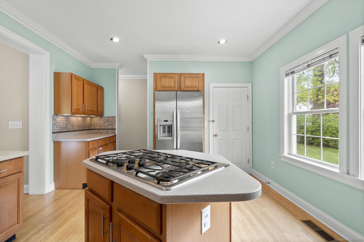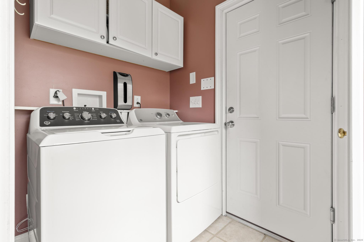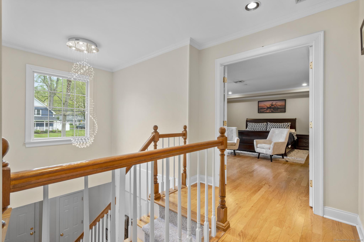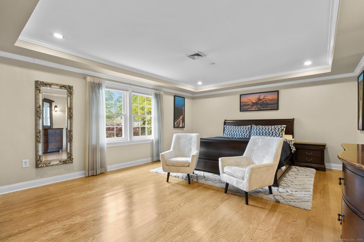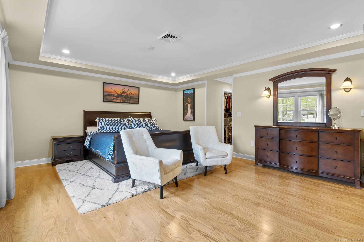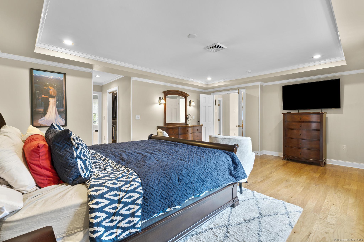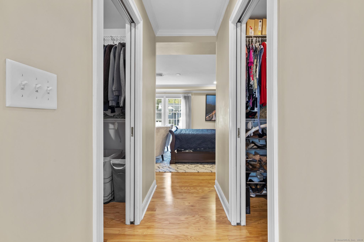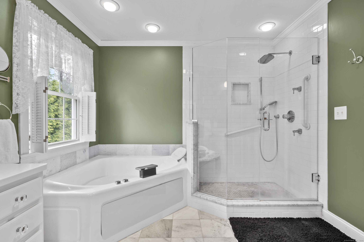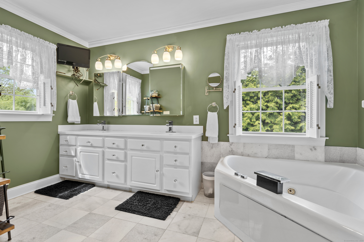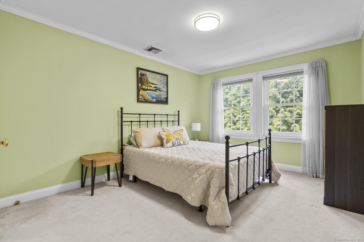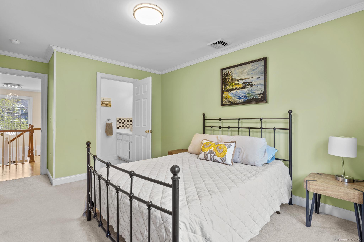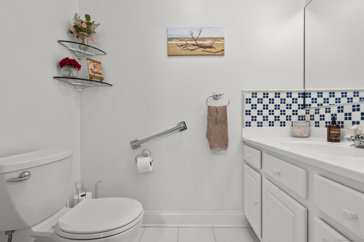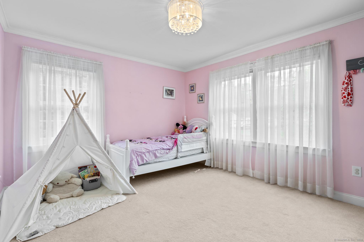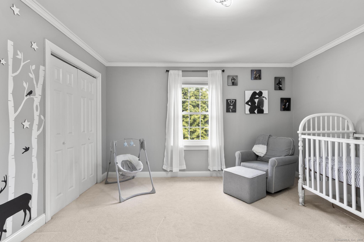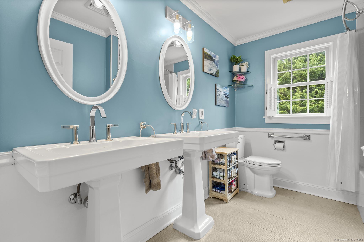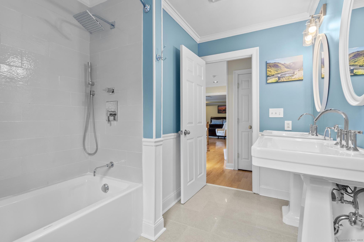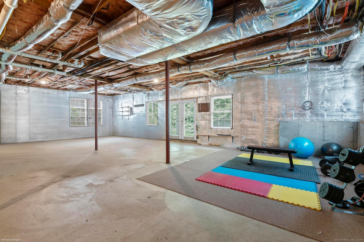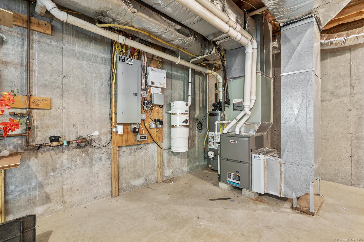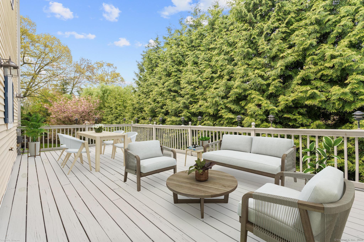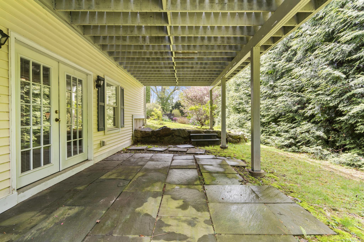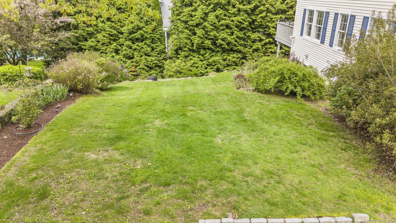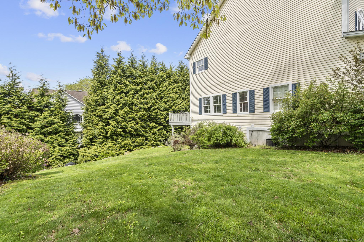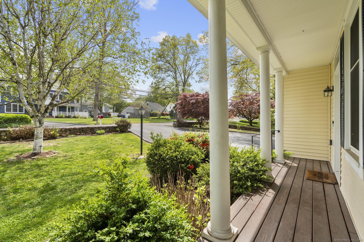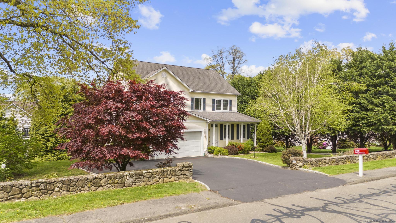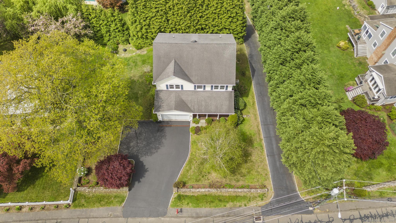More about this Property
If you are interested in more information or having a tour of this property with an experienced agent, please fill out this quick form and we will get back to you!
155 Wolfpit Avenue, Norwalk CT 06851
Current Price: $850,000
 4 beds
4 beds  4 baths
4 baths  2807 sq. ft
2807 sq. ft
Last Update: 6/18/2025
Property Type: Single Family For Sale
Get ready to fall in love with this stunning, spacious 4-bedroom, 2 full + 2 half bath modern 2003 built Center Hall Colonial thats been impeccably updated and maintained throughout in the desirable Wolfpit neighborhood of Norwalk. Welcoming covered front porch greets you as you walk in. Grand foyer entryway w/crystal chandelier and elegant staircase, all grounded by rich hardwood floors that flow throughout the entire main level as well as 9ft ceilings. To your right, youll find a bright and stylish living room with detailed crown molding, which opens up through French doors to a cozy second family room featuring a gas fireplace. Family room flows into a gracious dining area w/sliders that lead out to an oversized backyard deck surrounded by lush evergreens offering privacy screening. The open-concept dining area connects perfectly to the stylish kitchen, featuring a gas cooktop island, stainless steel appliances, Corian countertops, double wall ovens, and plenty of room to host your next gathering. Convenient mudroom/laundry room off kitchen leads directly into a 2 car garage making daily living a breeze! Upstairs, the dreamy primary suite offers two walk-in closets and a spa-like bathroom with double vanity, a jetted soaking tub, and a glass-enclosed shower w/marble tile. Three additional bedrooms (one with its own half bath!) and a newly renovated hall bath w/ dual pedestal sinks, deep soaking tub & heated floors complete the second level.
Plenty of storage in the pull-down attic, and an impressive full basement with sky-high ceilings (ready to be finished for over 1,100 extra sq ft of living space) and french doors leading out to a covered patio area, Extras include a whole house generator, new heating system, new belgium driveway, new windows, new slider, walking distance to Post Road shopping and minutes to East Norwalk Train, I-95 and more!
Route 1 to Wolfpit Ave
MLS #: 24092214
Style: Colonial
Color: Light Yellow
Total Rooms:
Bedrooms: 4
Bathrooms: 4
Acres: 0.26
Year Built: 2003 (Public Records)
New Construction: No/Resale
Home Warranty Offered:
Property Tax: $13,567
Zoning: A1
Mil Rate:
Assessed Value: $575,100
Potential Short Sale:
Square Footage: Estimated HEATED Sq.Ft. above grade is 2807; below grade sq feet total is ; total sq ft is 2807
| Appliances Incl.: | Gas Cooktop,Wall Oven,Microwave,Refrigerator,Dishwasher,Washer,Dryer |
| Laundry Location & Info: | Main Level |
| Fireplaces: | 2 |
| Energy Features: | Generator,Programmable Thermostat,Thermopane Windows |
| Interior Features: | Auto Garage Door Opener,Open Floor Plan |
| Energy Features: | Generator,Programmable Thermostat,Thermopane Windows |
| Basement Desc.: | Full,Unfinished,Storage,Interior Access,Walk-out,Concrete Floor,Full With Walk-Out |
| Exterior Siding: | Vinyl Siding |
| Exterior Features: | Porch,Deck,Gutters,Lighting,Patio |
| Foundation: | Concrete |
| Roof: | Asphalt Shingle |
| Parking Spaces: | 2 |
| Garage/Parking Type: | Attached Garage,Paved |
| Swimming Pool: | 0 |
| Waterfront Feat.: | Beach Rights |
| Lot Description: | Level Lot |
| Nearby Amenities: | Commuter Bus,Golf Course,Medical Facilities,Park,Playground/Tot Lot,Public Rec Facilities,Public Transportation,Shopping/Mall |
| Occupied: | Owner |
Hot Water System
Heat Type:
Fueled By: Hot Air,Zoned.
Cooling: Central Air,Zoned
Fuel Tank Location:
Water Service: Public Water Connected
Sewage System: Public Sewer Connected
Elementary: Per Board of Ed
Intermediate:
Middle: Per Board of Ed
High School: Per Board of Ed
Current List Price: $850,000
Original List Price: $850,000
DOM: 14
Listing Date: 5/5/2025
Last Updated: 5/23/2025 9:45:26 PM
Expected Active Date: 5/8/2025
List Agent Name: Max Dober
List Office Name: Keller Williams Prestige Prop.
