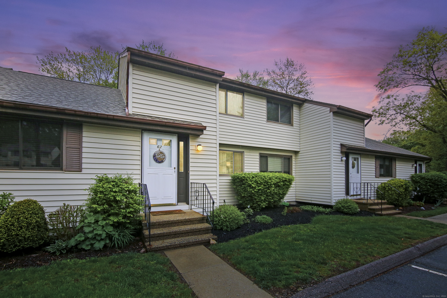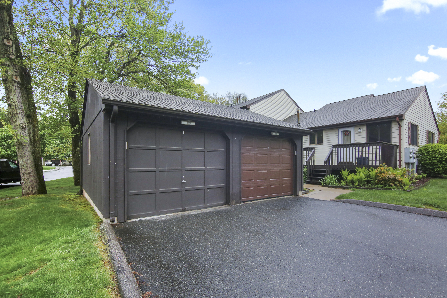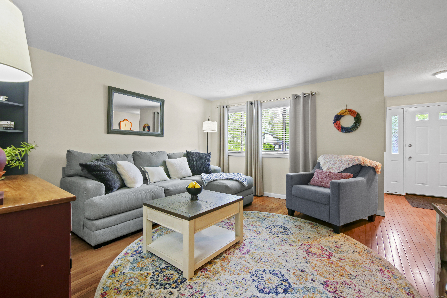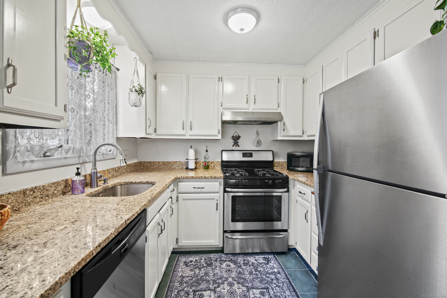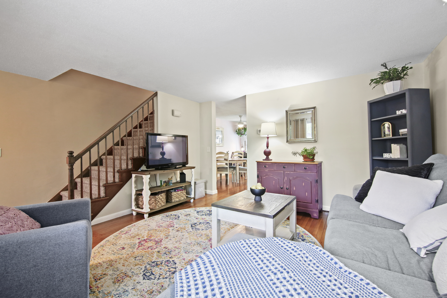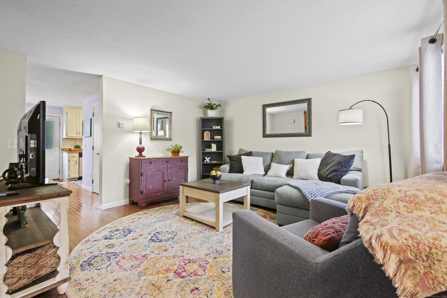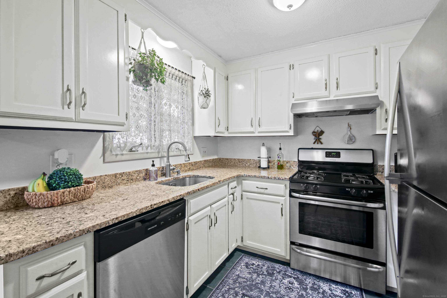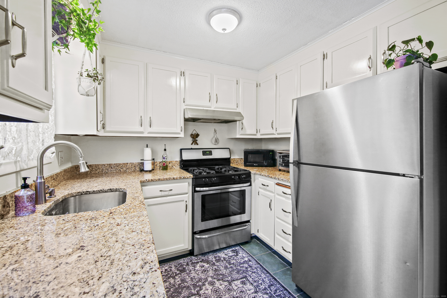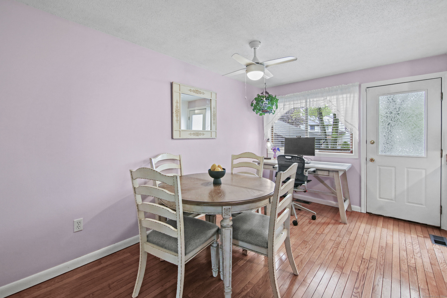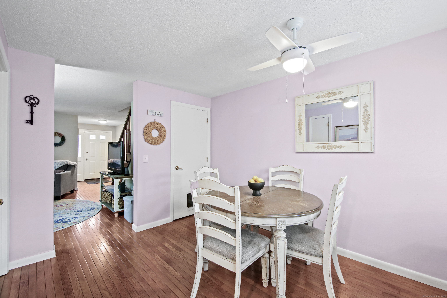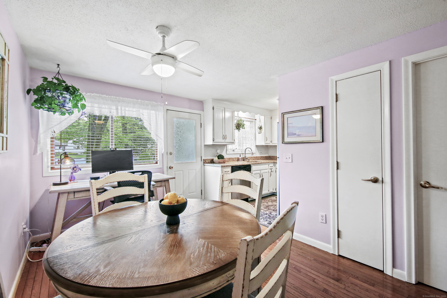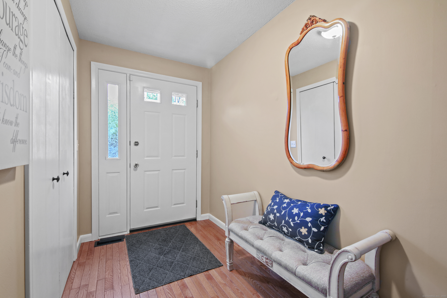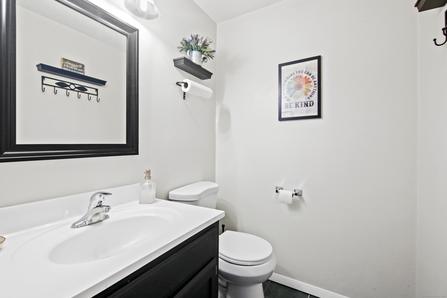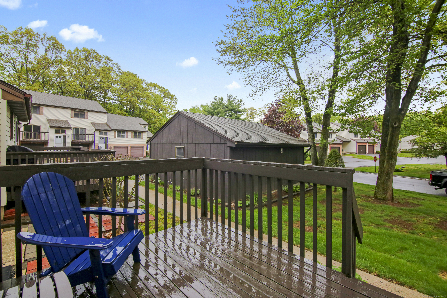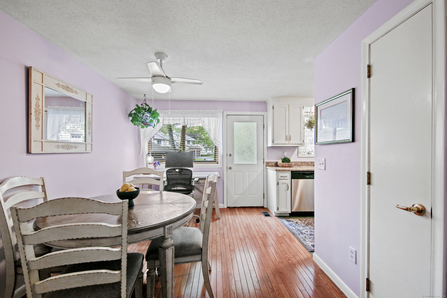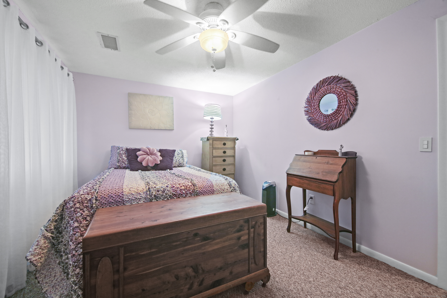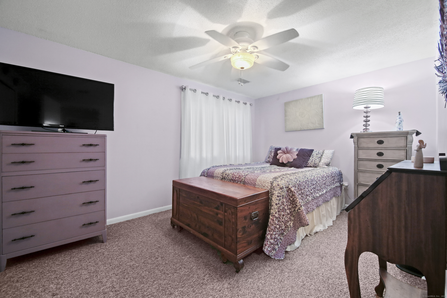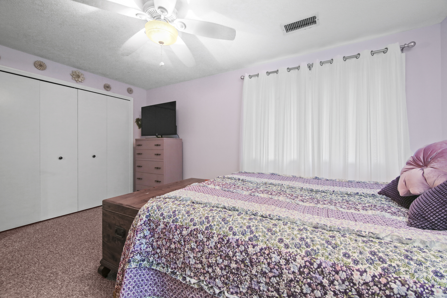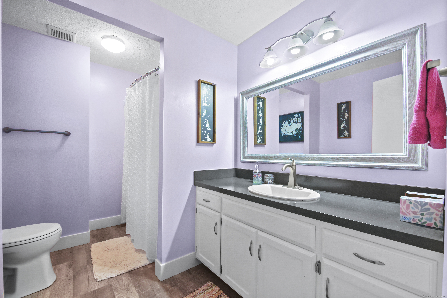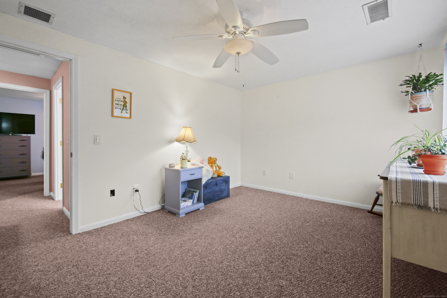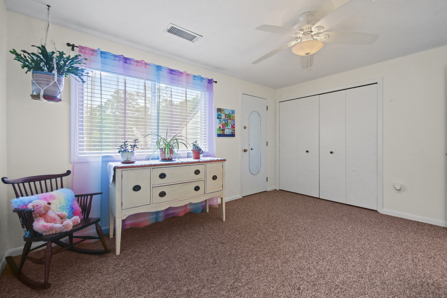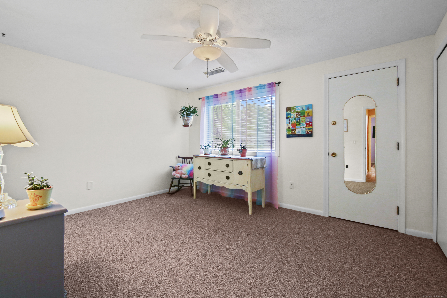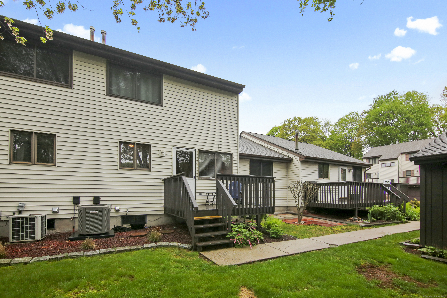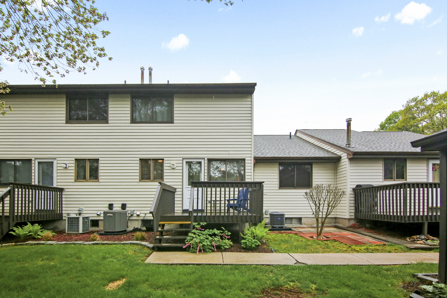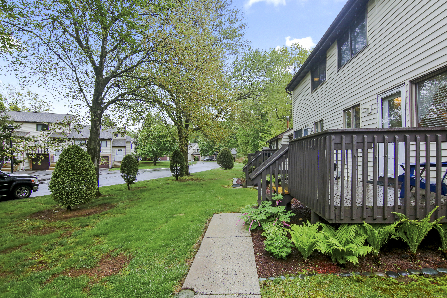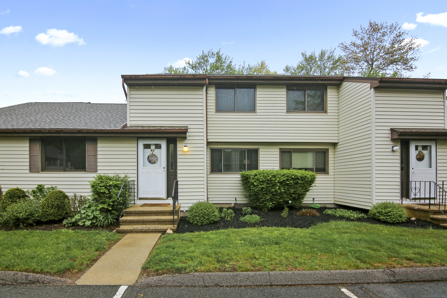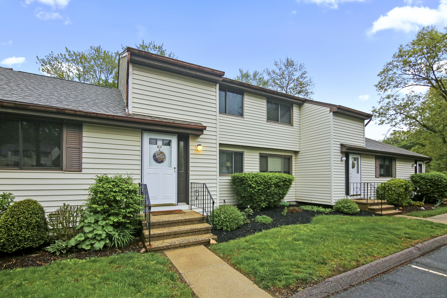More about this Property
If you are interested in more information or having a tour of this property with an experienced agent, please fill out this quick form and we will get back to you!
62 Oak Forest Drive, Manchester CT 06042
Current Price: $249,900
 2 beds
2 beds  2 baths
2 baths  1150 sq. ft
1150 sq. ft
Last Update: 6/21/2025
Property Type: Condo/Co-Op For Sale
Beautifully maintained 2-bedroom, 1.1-bath townhouse in the desirable Oak Forest complex offering 1,150 square feet of comfortable living space. This move-in ready home features hardwood floors throughout the main level, an eat-in kitchen with ample granite counter space also has a brand-new dishwasher, spacious living room, and a convenient first-floor half bath. Upstairs youll find two generously sized bedrooms including the primary with a walk-in closet. The full basement provides additional versatility with a bonus room perfect for exercise, office, or entertainment space, plus laundry hookups. Enjoy outdoor living on your private rear deck overlooking common grounds. Modern amenities include central air conditioning, natural gas heating and a detached one-car garage with additional assigned parking. Oak Forest is professionally managed by Imagineers LLC with monthly association fees of $355 covering grounds maintenance, snow removal, trash pickup, and property management. Located minutes from shopping, dining, public transportation, and major highways for easy commuting. Dont miss this opportunity to own in one of Manchesters most convenient locations with a perfect blend of comfort and convenience. Furnace/AC 2021 - New Roof in 2021 - click down arrow for more updates!!
Furnace/AC 2021: $15,000 Both bathroom updates 2021: $3000 (Fresh painting, new toilet, new sinks and hardware) New dishwasher 2025: $650 New washer 9,2023: $600 New roof 2021 The whole unit has been repainted (including the cabinets) 2022 : $4000 No special assessment
Please use showingtime: remove shoes
MLS #: 24092199
Style: Townhouse
Color:
Total Rooms:
Bedrooms: 2
Bathrooms: 2
Acres: 0
Year Built: 1984 (Public Records)
New Construction: No/Resale
Home Warranty Offered:
Property Tax: $4,232
Zoning: condo
Mil Rate:
Assessed Value: $109,400
Potential Short Sale:
Square Footage: Estimated HEATED Sq.Ft. above grade is 1150; below grade sq feet total is ; total sq ft is 1150
| Appliances Incl.: | Washer,Dryer,Dishwasher,Oven/Range,Cook Top,Refrigerator |
| Laundry Location & Info: | Lower Level |
| Fireplaces: | 0 |
| Interior Features: | Cable - Available |
| Basement Desc.: | Full |
| Exterior Siding: | Vinyl Siding |
| Exterior Features: | Deck |
| Parking Spaces: | 1 |
| Garage/Parking Type: | Detached Garage |
| Swimming Pool: | 0 |
| Waterfront Feat.: | Not Applicable |
| Lot Description: | N/A |
| In Flood Zone: | 0 |
| Occupied: | Owner |
HOA Fee Amount 355
HOA Fee Frequency: Monthly
Association Amenities: .
Association Fee Includes:
Hot Water System
Heat Type:
Fueled By: Hot Water.
Cooling: Central Air
Fuel Tank Location:
Water Service: Public Water Connected
Sewage System: Public Sewer Connected
Elementary: Robertson
Intermediate:
Middle:
High School: Manchester
Current List Price: $249,900
Original List Price: $249,900
DOM: 3
Listing Date: 5/6/2025
Last Updated: 5/13/2025 4:26:51 PM
Expected Active Date: 5/10/2025
List Agent Name: Linda Edelwich
List Office Name: William Raveis Real Estate
