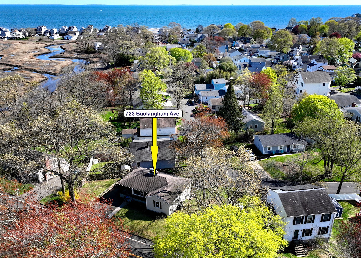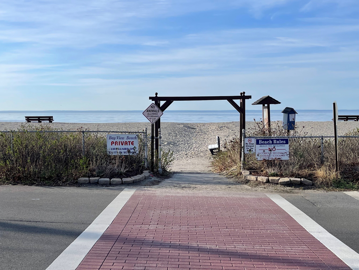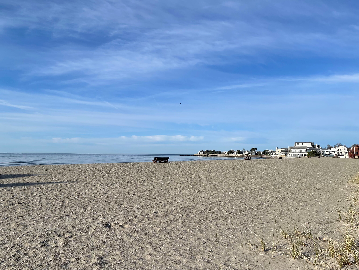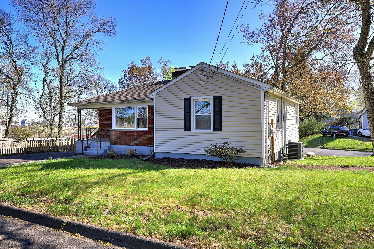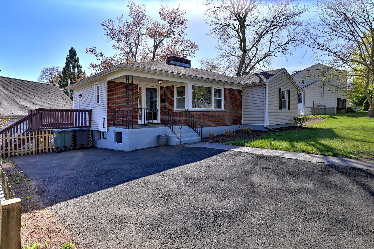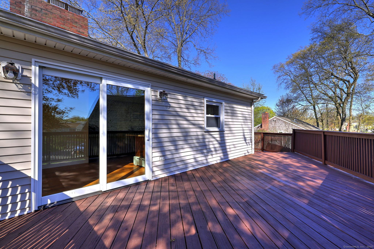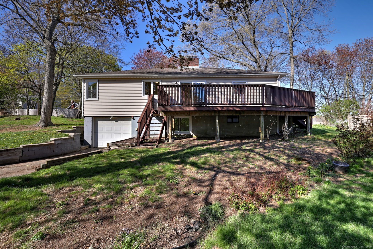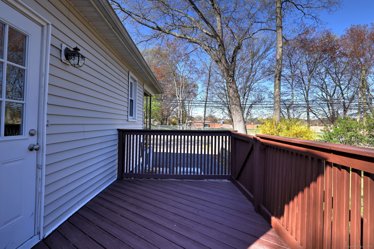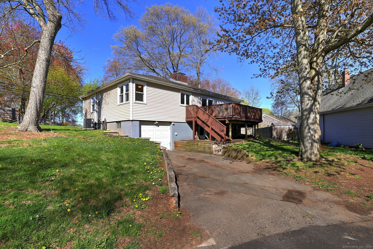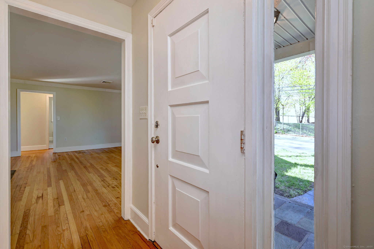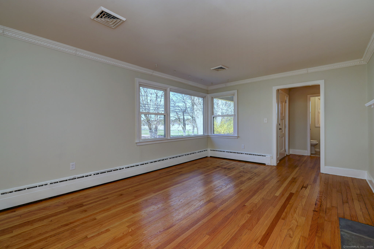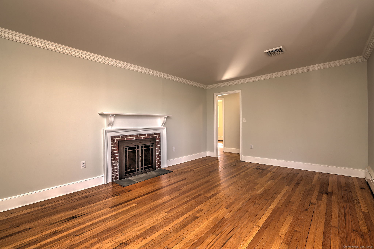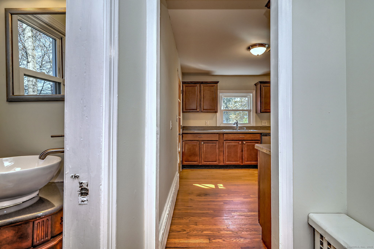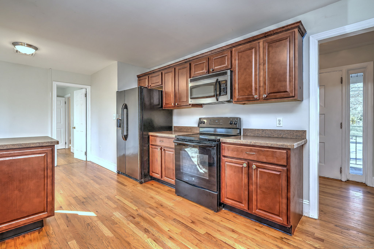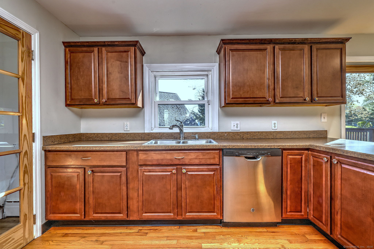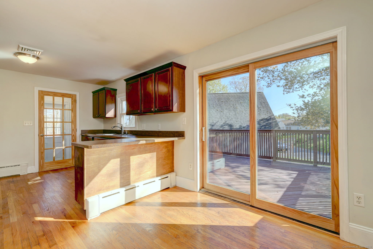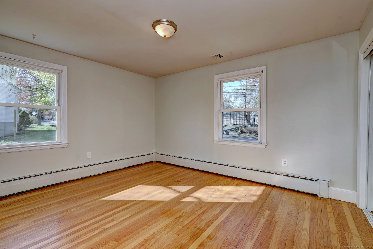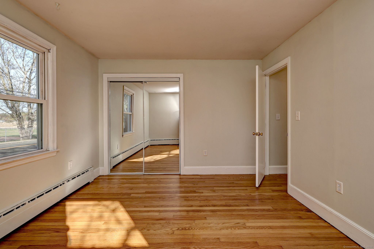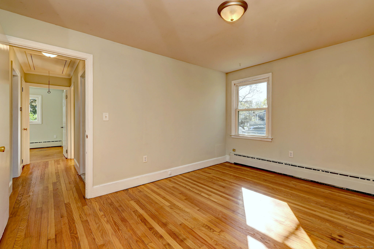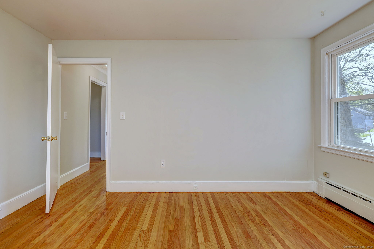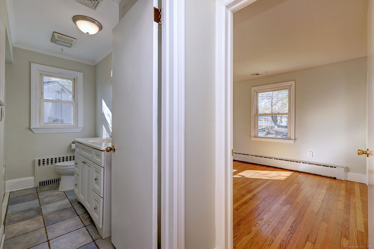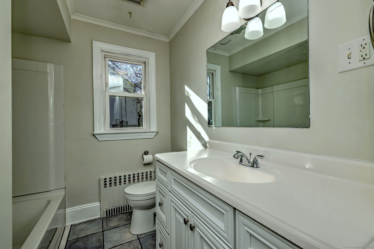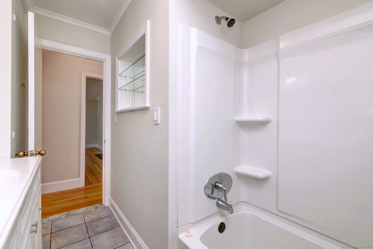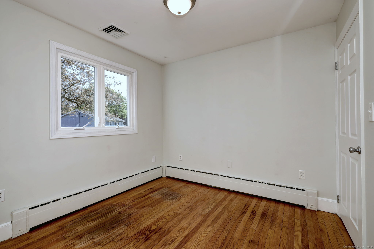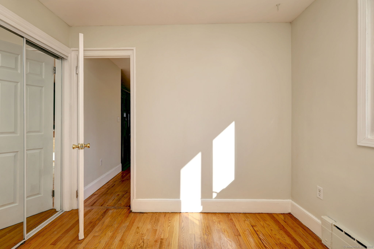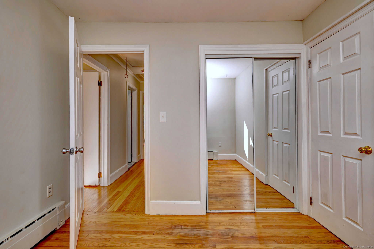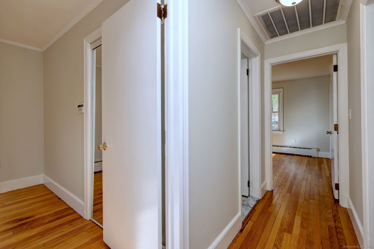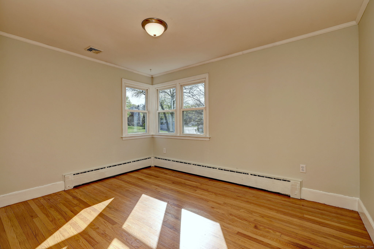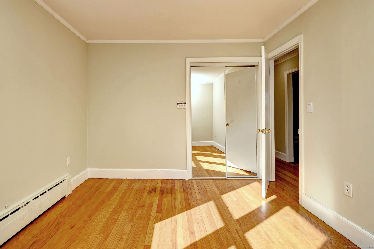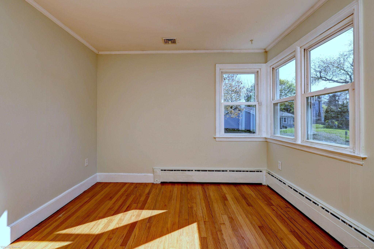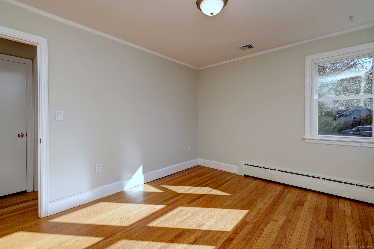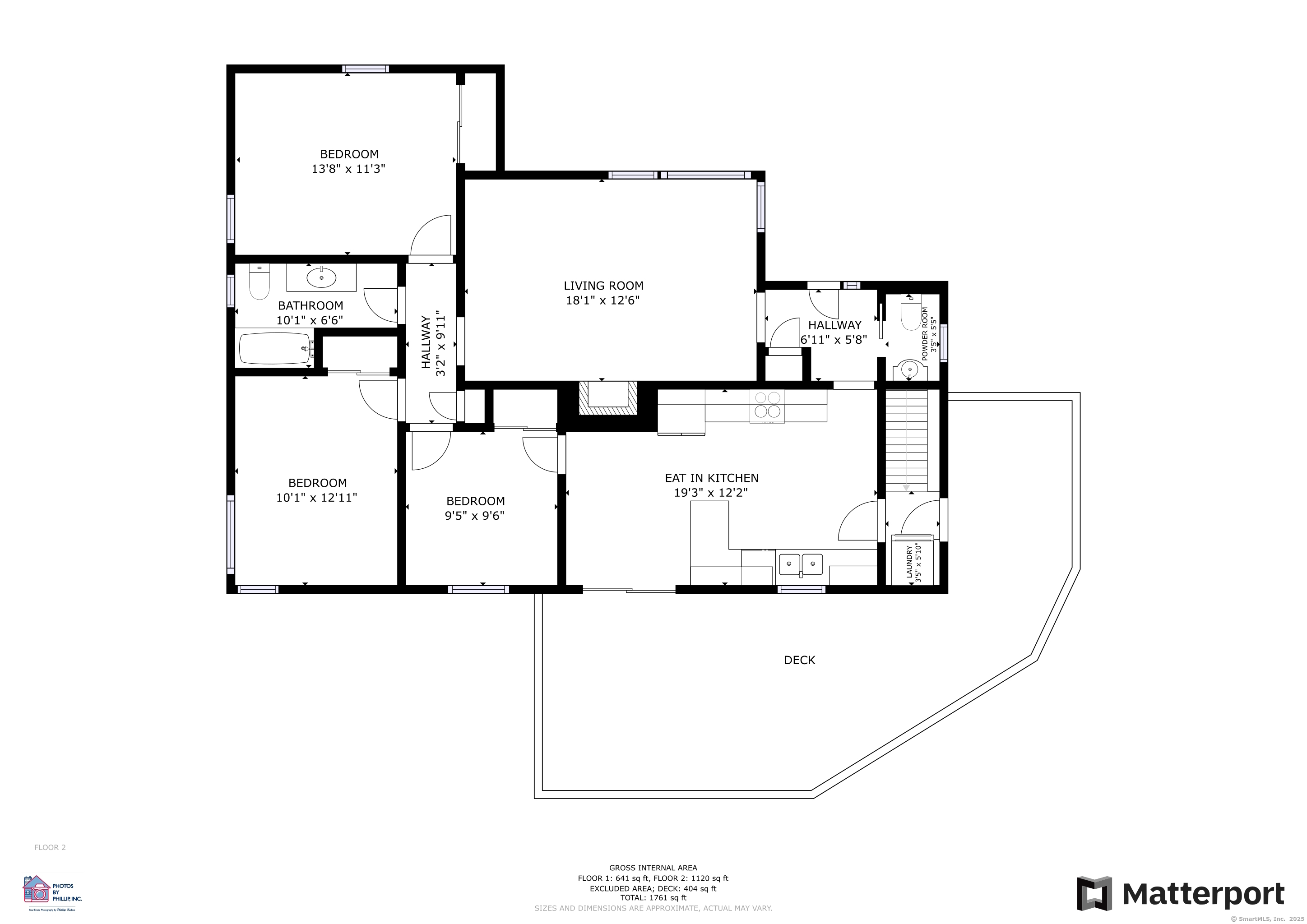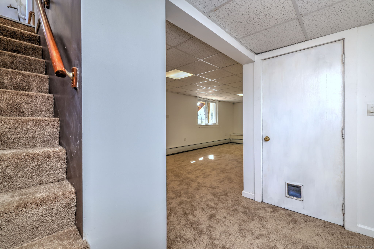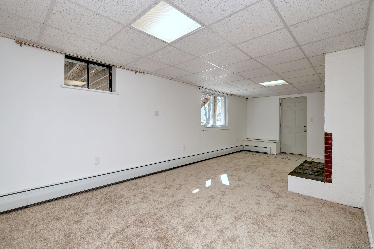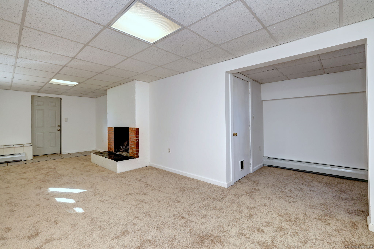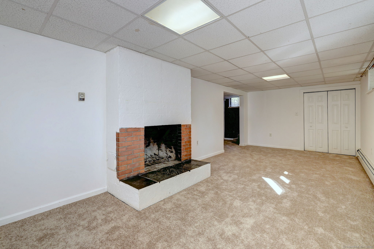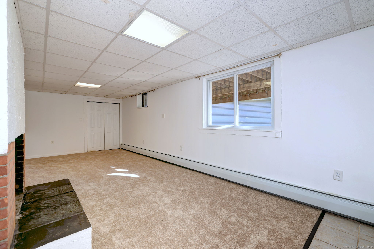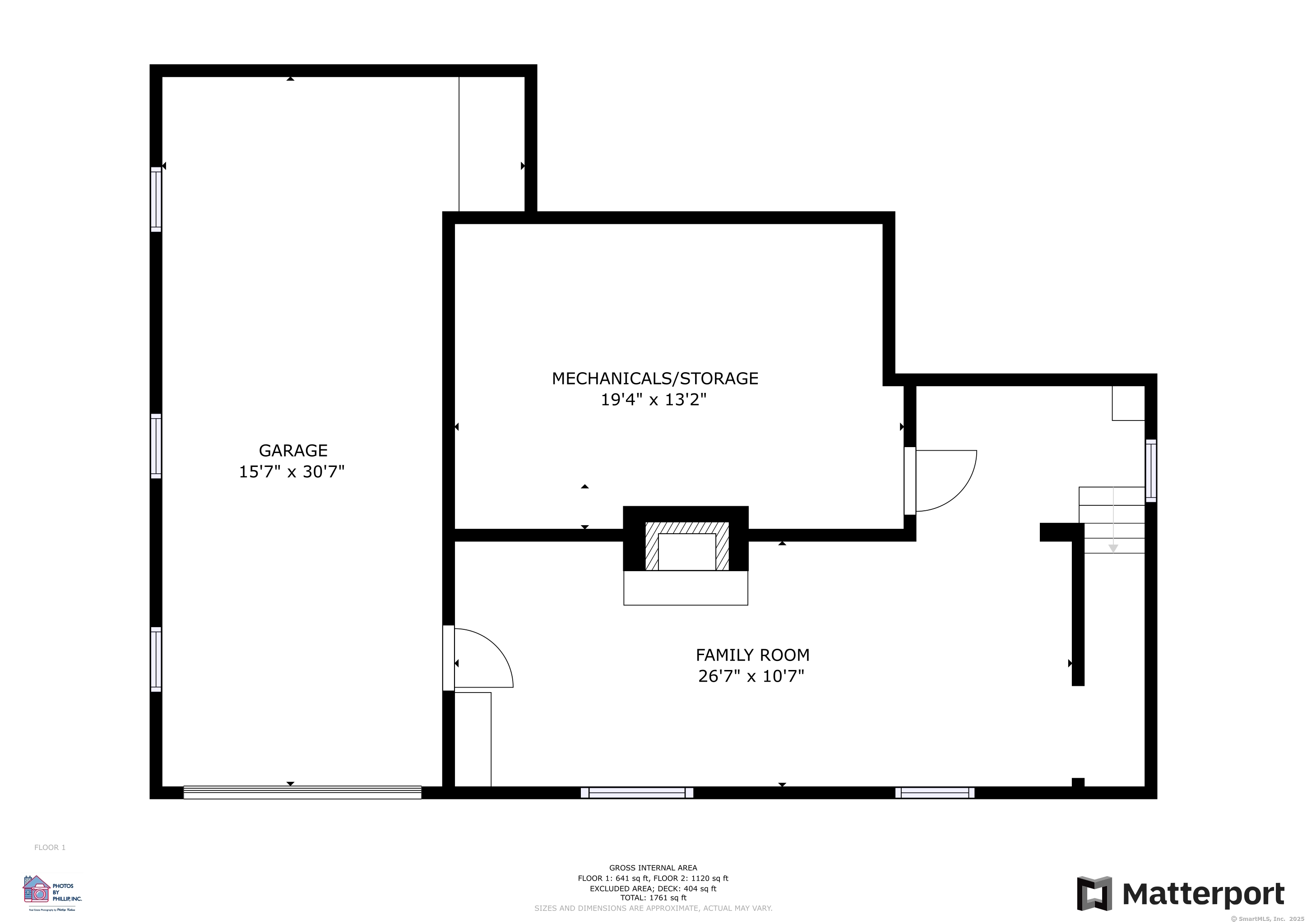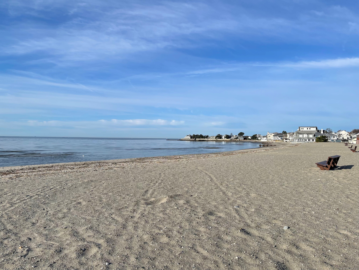More about this Property
If you are interested in more information or having a tour of this property with an experienced agent, please fill out this quick form and we will get back to you!
723 Buckingham Avenue, Milford CT 06460
Current Price: $499,900
 3 beds
3 beds  2 baths
2 baths  1521 sq. ft
1521 sq. ft
Last Update: 7/3/2025
Property Type: Single Family For Sale
Beautiful Bayview Beach Association is one of Milfords most sought-after private sandy beach communities, offering year-round activities for all ages, plus racks for your kayaks and small boats (List of Events available upon request). Enhance your quality of life in this custom ranch home, featuring central air, hardwood floors, a first-floor laundry hookup, and a wrap-around deck with two staircases leading to the side and back yards. Additional highlights include a spacious 31-ft-deep garage and two driveways, with the second conveniently located on Hoyt St/East Ave. Inside, youll appreciate the entry foyer, a powder room perfect for guests, and a kitchen designed to delight any cook. The spacious dining area overlooks the backyard deck, while the formal living room, with its generous size and inviting fireplace, is ideal for entertaining family and friends. The primary bedroom, along with two additional bedrooms, shares a well-appointed main bathroom. The downstairs bonus room (addl 379 sq ft) is bathed in natural light and includes a second fireplace, offering endless possibilities to suit your lifestyle. Ready to move in, this home is a neutral canvas awaiting your personal touch to make it uniquely yours. Make your dream of being part of a seaside community a reality, and all that Milford has to offer. No flood insurance required.
Gulf Street or Welchs Point to Buckingham Avenue (2nd driveway on Hoyt Street).
MLS #: 24092195
Style: Ranch
Color: Beige
Total Rooms:
Bedrooms: 3
Bathrooms: 2
Acres: 0.21
Year Built: 1958 (Public Records)
New Construction: No/Resale
Home Warranty Offered:
Property Tax: $6,286
Zoning: R7.5
Mil Rate:
Assessed Value: $212,710
Potential Short Sale:
Square Footage: Estimated HEATED Sq.Ft. above grade is 1142; below grade sq feet total is 379; total sq ft is 1521
| Appliances Incl.: | Oven/Range,Microwave,Refrigerator |
| Laundry Location & Info: | Main Level Set up for stackable hook up off kitchen |
| Fireplaces: | 2 |
| Basement Desc.: | Full,Heated,Storage,Partially Finished,Liveable Space,Concrete Floor,Full With Walk-Out |
| Exterior Siding: | Vinyl Siding |
| Foundation: | Concrete |
| Roof: | Asphalt Shingle |
| Parking Spaces: | 1 |
| Driveway Type: | Private |
| Garage/Parking Type: | Attached Garage,Paved,On Street Parking,Driveway |
| Swimming Pool: | 0 |
| Waterfront Feat.: | Walk to Water,Beach Rights,Association Required,Access |
| Lot Description: | Level Lot,Rolling |
| Nearby Amenities: | Basketball Court,Golf Course,Library,Medical Facilities,Paddle Tennis,Playground/Tot Lot,Stables/Riding,Walk to Bus Lines |
| Occupied: | Tenant |
Hot Water System
Heat Type:
Fueled By: Baseboard.
Cooling: Central Air
Fuel Tank Location: In Basement
Water Service: Public Water Connected
Sewage System: Public Sewer Connected
Elementary: Calf Pen Meadow
Intermediate:
Middle: East Shore
High School: Joseph A. Foran
Current List Price: $499,900
Original List Price: $529,900
DOM: 40
Listing Date: 4/30/2025
Last Updated: 6/9/2025 9:04:23 PM
List Agent Name: Kathy Anderson
List Office Name: Coldwell Banker Realty
