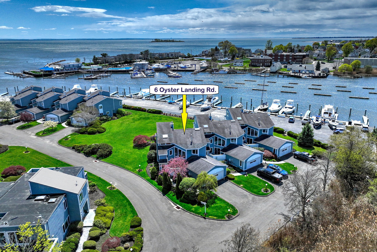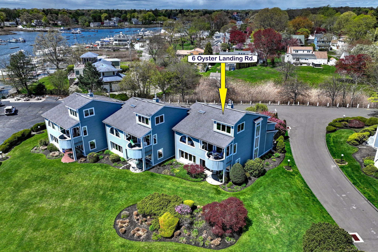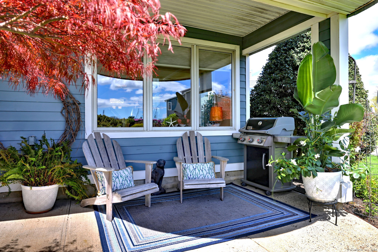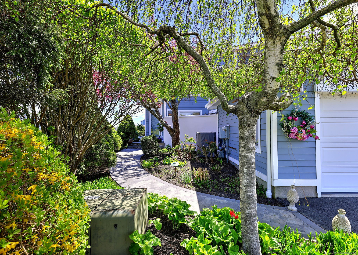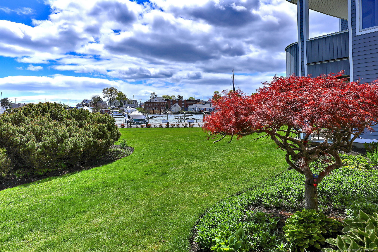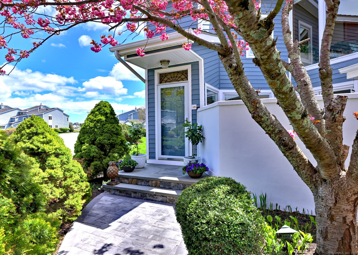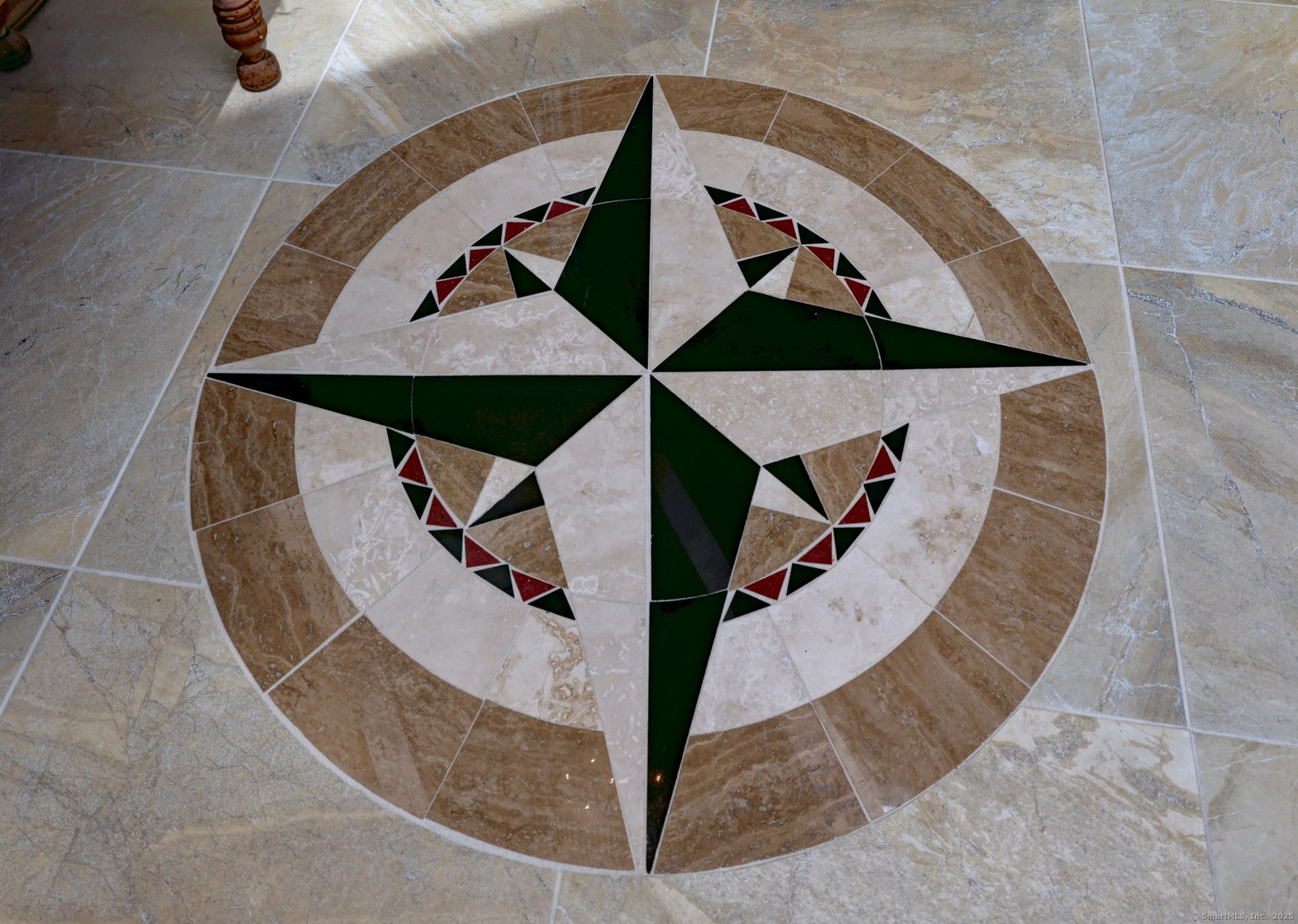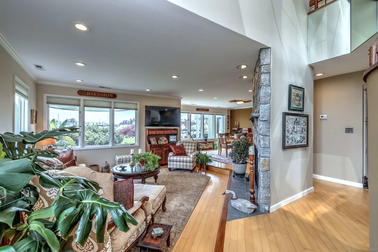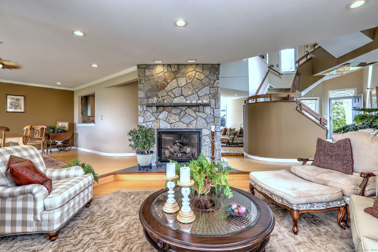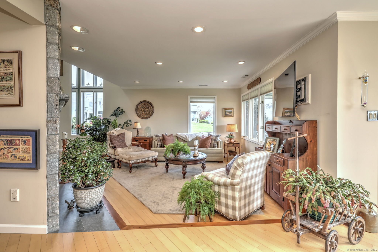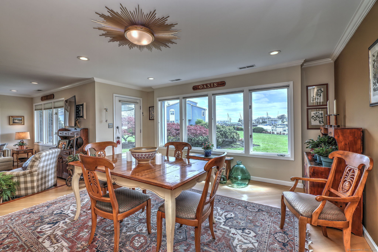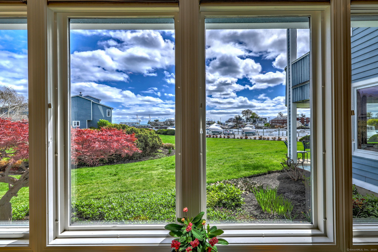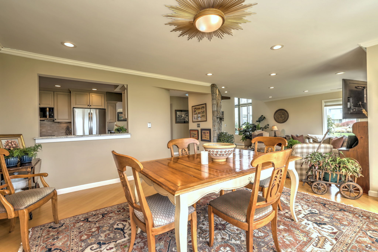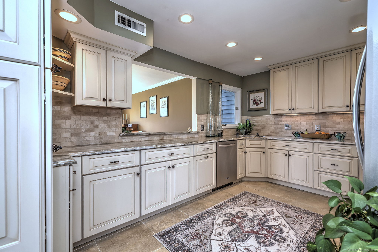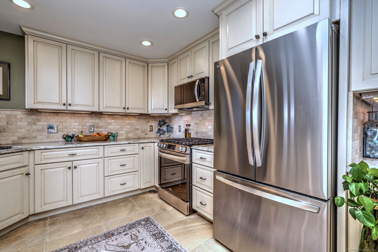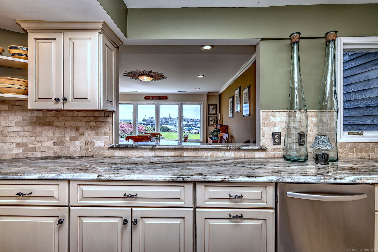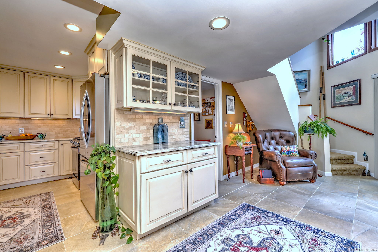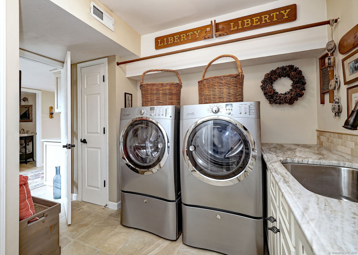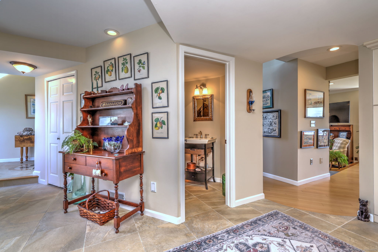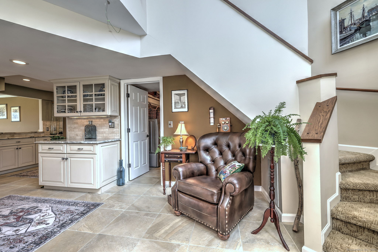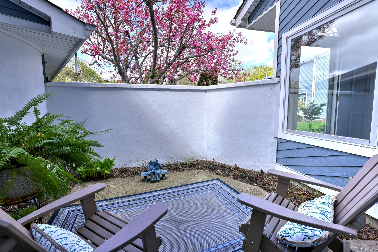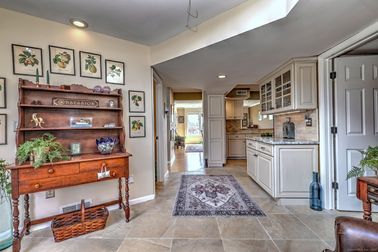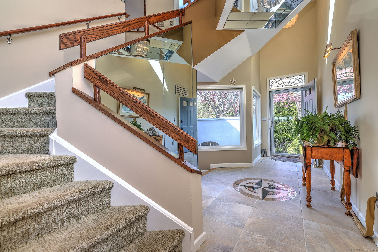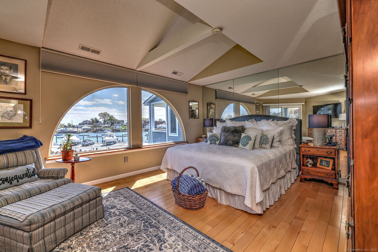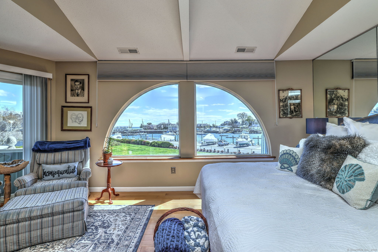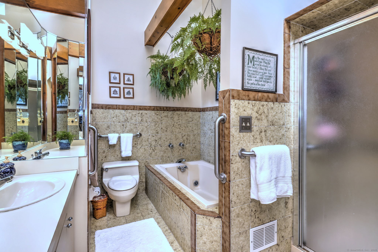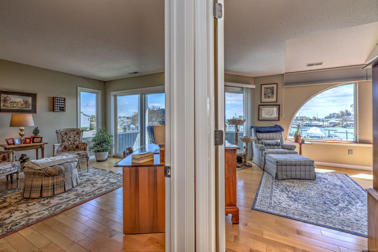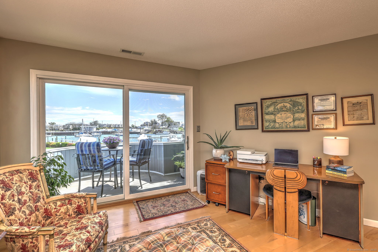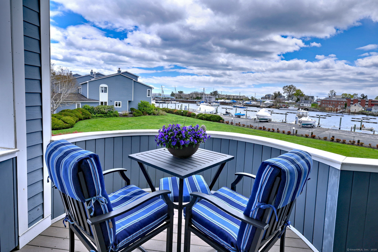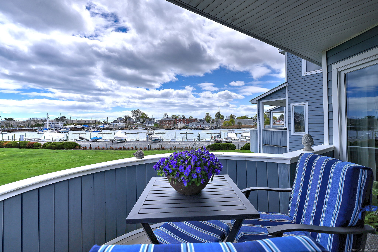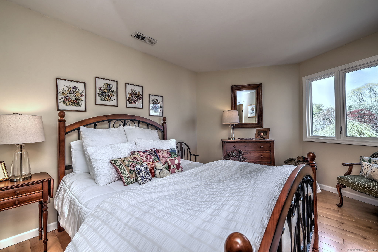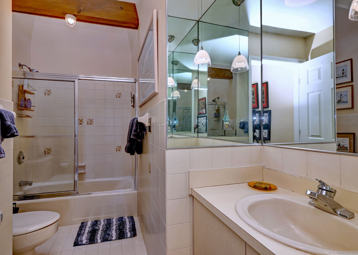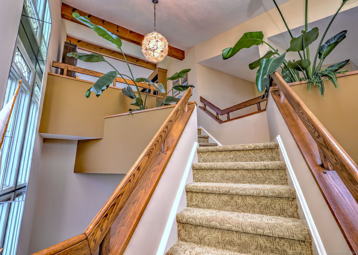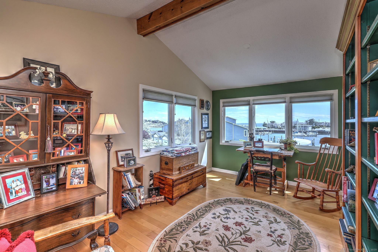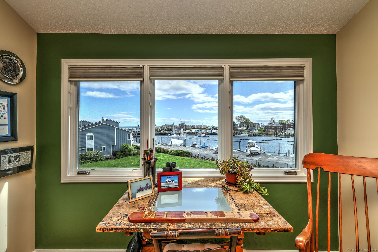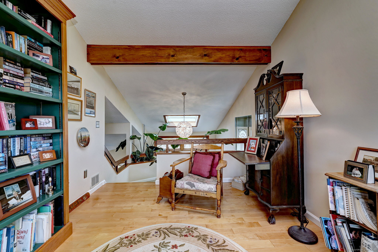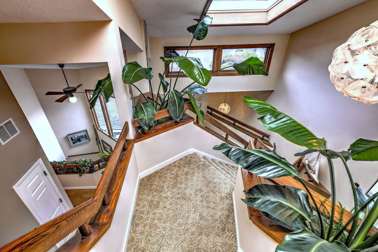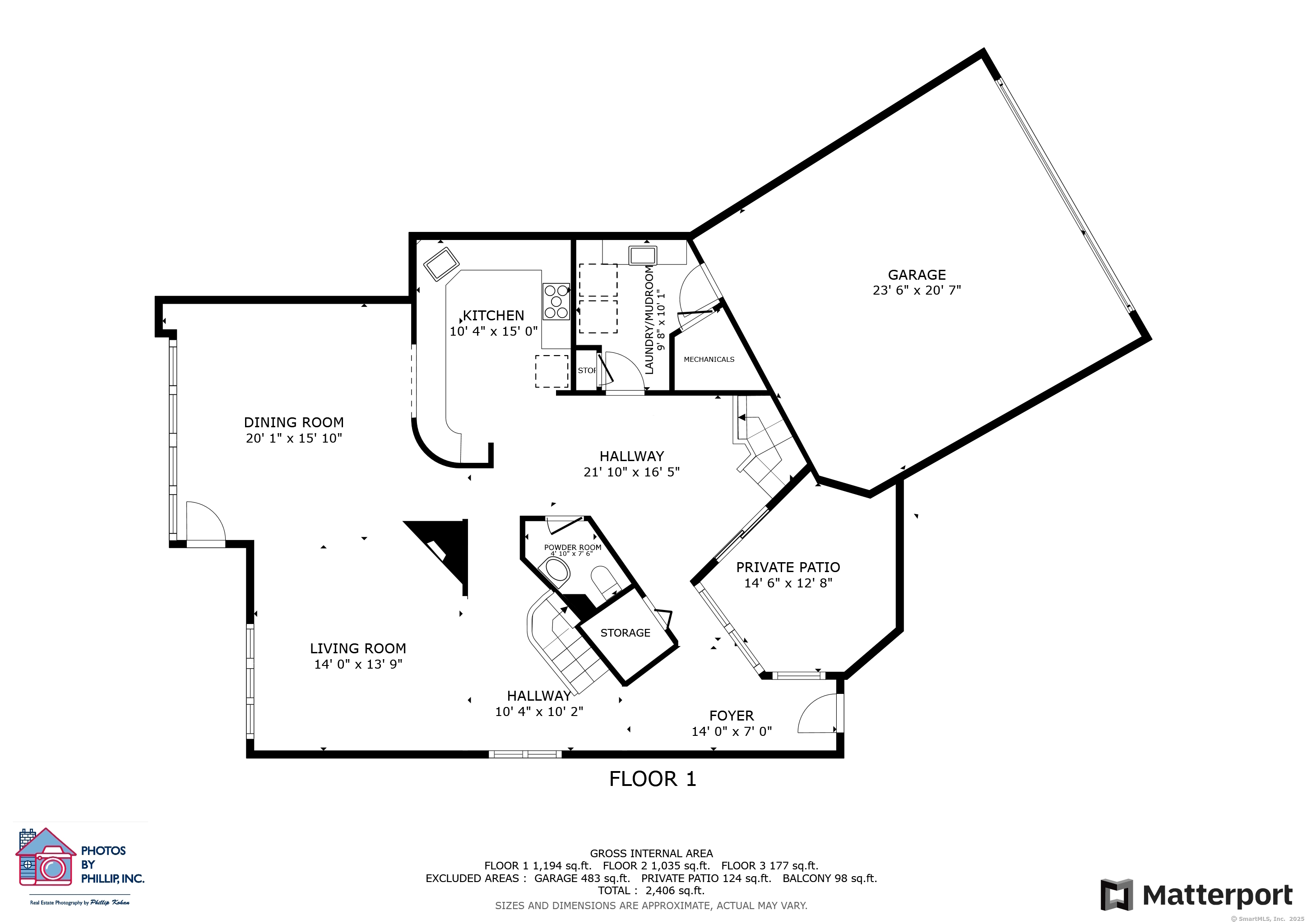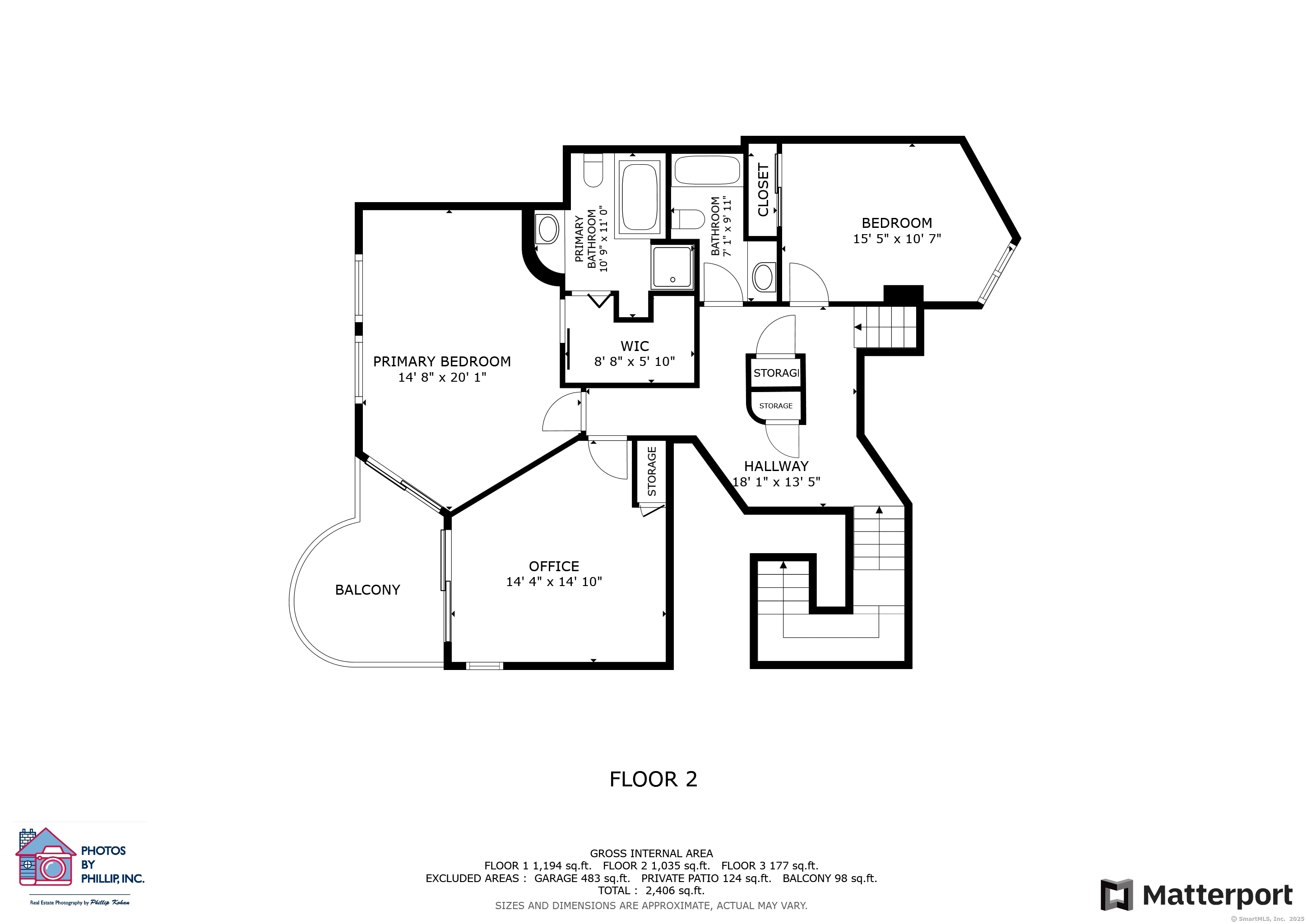More about this Property
If you are interested in more information or having a tour of this property with an experienced agent, please fill out this quick form and we will get back to you!
6 Oyster Landing Road, Milford CT 06460
Current Price: $1,050,000
 3 beds
3 beds  3 baths
3 baths  2350 sq. ft
2350 sq. ft
Last Update: 7/2/2025
Property Type: Condo/Co-Op For Sale
Step into the ultimate waterfront lifestyle with this stunning three-bedroom townhouse, showcasing dramatic architecture and breathtaking views of Milford Harbor and the Milford Yacht Club. Designed for seamless entertaining and tranquil living, this exceptional home offers a 40-foot boat slip* right outside your door, an exclusive gateway to coastal adventures. Highlights of this masterpiece offer a grand three-story entry: A striking welcome that sets the tone for elegance. The formal living & dining room overlooks lush landscape and riveting views of Milford Harbor, sunrises, and sunsets. Cozy up on cooler evenings in front of the fireplace or host in style with seamless access to the harborside patio. The kitchen features custom cabinetry, gleaming granite countertops, and more. The private atrium off the kitchen is perfect for alfresco grilling and fine dining. Upstairs is the primary suite, where you will enjoy spectacular sunrises & sunsets from your private deck, or unwind in your bathroom in the soaking tub or walk-in shower. A third-floor loft with panoramic water views makes this space ideal for a home office, cozy retreat, or guest quarters. Prime Location: Moments from Gulf Beach, the town center, the train station, and major highways commuters dream! This exceptional townhouse is more than a home- its an experience. Dont miss the chance to claim this exclusive waterfront oasis. The property improvement list is in the attachments.
Gulf Street to Adams - enter complex. 2nd left turn pass it and #6 driveway is 1st drive on the left.
MLS #: 24092188
Style: Townhouse
Color: Blue
Total Rooms:
Bedrooms: 3
Bathrooms: 3
Acres: 0
Year Built: 1986 (Public Records)
New Construction: No/Resale
Home Warranty Offered:
Property Tax: $15,008
Zoning: R12.
Mil Rate:
Assessed Value: $515,040
Potential Short Sale:
Square Footage: Estimated HEATED Sq.Ft. above grade is 2350; below grade sq feet total is ; total sq ft is 2350
| Appliances Incl.: | Oven/Range,Microwave,Dishwasher,Disposal |
| Laundry Location & Info: | Main Level 1st floor |
| Fireplaces: | 1 |
| Interior Features: | Cable - Available,Central Vacuum,Open Floor Plan,Security System |
| Basement Desc.: | None |
| Exterior Siding: | Hardie Board |
| Exterior Features: | Balcony,Underground Utilities,Fruit Trees,Gutters,Lighting |
| Parking Spaces: | 2 |
| Garage/Parking Type: | Attached Garage,Paved,Driveway |
| Swimming Pool: | 0 |
| Waterfront Feat.: | Harbor,Walk to Water,Beach Rights,Water Community,View |
| Lot Description: | Level Lot |
| Nearby Amenities: | Golf Course,Medical Facilities,Paddle Tennis,Park,Public Rec Facilities,Stables/Riding,Tennis Courts,Walk to Bus Lines |
| Occupied: | Owner |
HOA Fee Amount 920
HOA Fee Frequency: Monthly
Association Amenities: .
Association Fee Includes:
Hot Water System
Heat Type:
Fueled By: Hot Air.
Cooling: Central Air
Fuel Tank Location:
Water Service: Public Water Connected
Sewage System: Public Sewer Connected
Elementary: Calf Pen Meadow
Intermediate:
Middle: Harborside
High School: Joseph A. Foran
Current List Price: $1,050,000
Original List Price: $1,050,000
DOM: 63
Listing Date: 4/30/2025
Last Updated: 5/15/2025 1:11:01 PM
List Agent Name: Kathy Anderson
List Office Name: Coldwell Banker Realty
