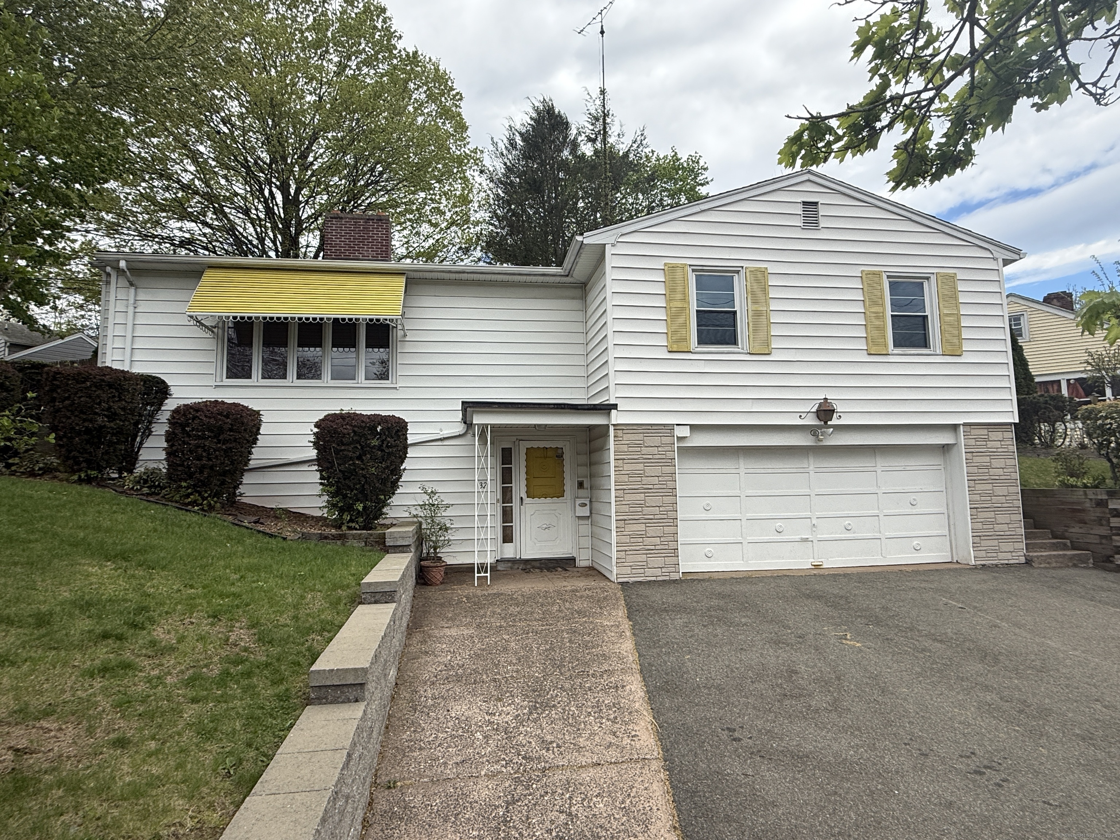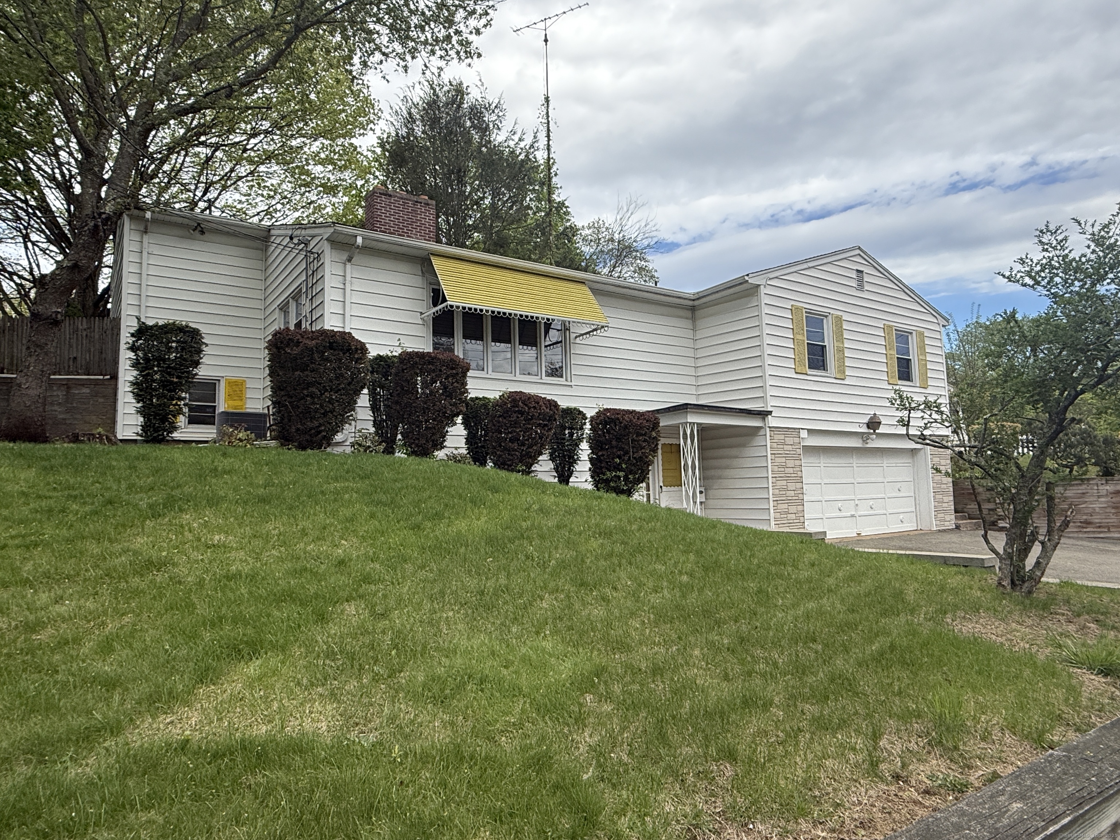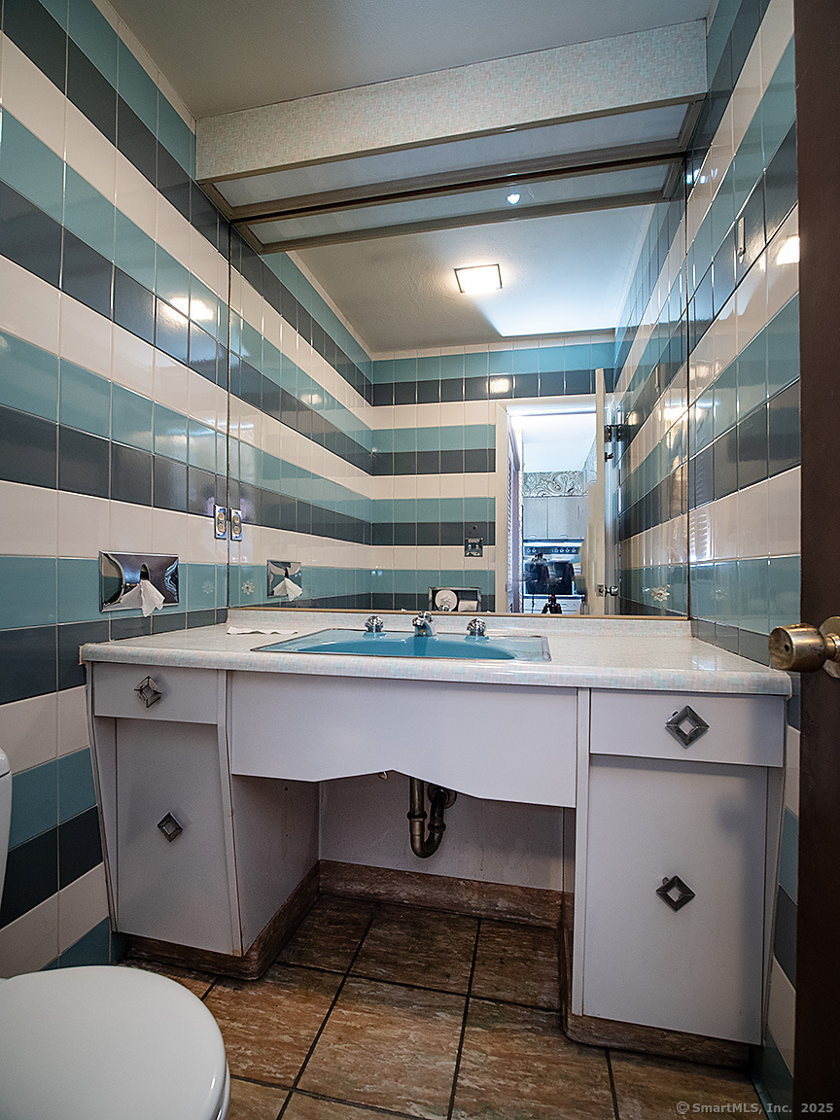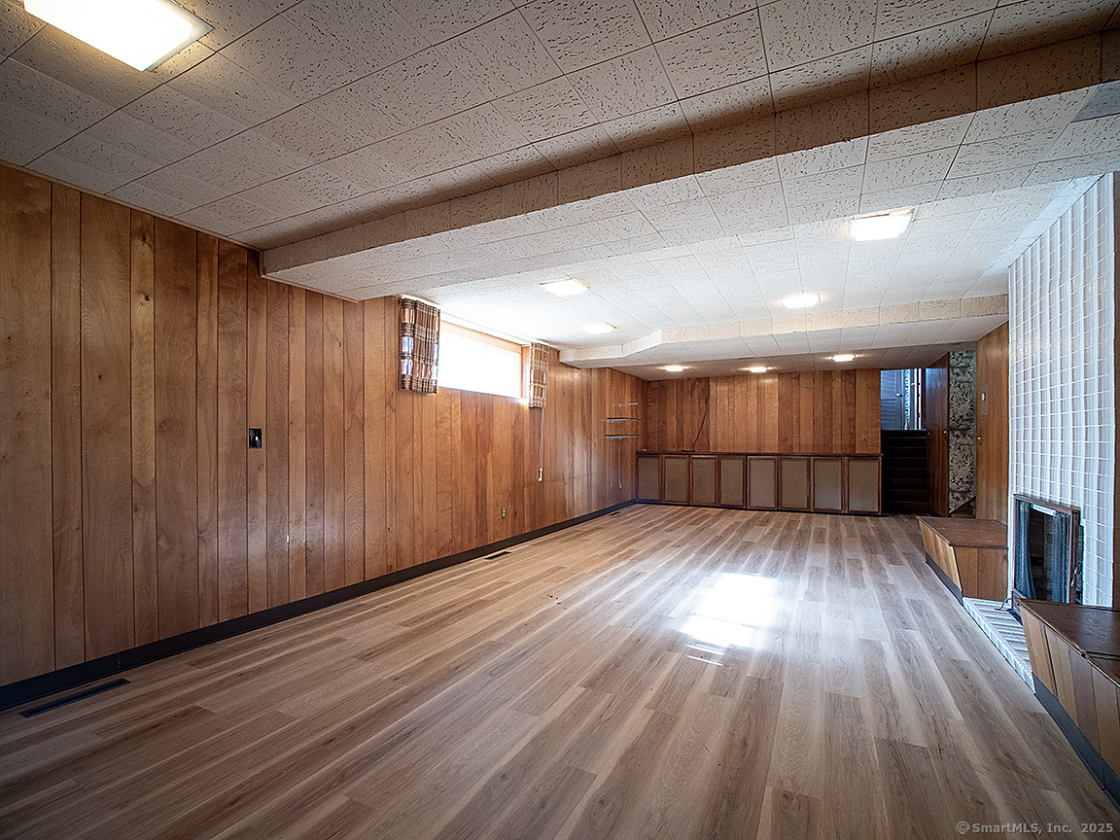More about this Property
If you are interested in more information or having a tour of this property with an experienced agent, please fill out this quick form and we will get back to you!
32 Lawncrest Road, New Haven CT 06515
Current Price: $365,000
 3 beds
3 beds  3 baths
3 baths  2574 sq. ft
2574 sq. ft
Last Update: 6/5/2025
Property Type: Single Family For Sale
Upper Westville split-level ranch situated in a quiet, family friendly neighborhood w stylish mid-Century modern vibe w 3 bedrooms, 2 full & 1 half bathroom & approx. 2500 sq ft of finished living space (incl. 1000 sq ft in lower level finished family room). Nestled on 0.41 well-maintained acres, this gem has many iconic design features that symbolize the early 60s. On the main living level, the living room has a bay window that lets in beautiful natural lighting. The room has a dramatic vaulted ceiling with a wood-burning fireplace that has 15 of Italian carrera marble facing & custom designed floors. The living room leads to a formal dining room with a pass-through counter to the kitchen that can be separated by a folding screen. The kitchen features ample storage with original Winn-Maid cabinets in very good condition. The kitchen has a wall oven, an electric cooktop, a new dishwasher & a newer refrigerator. The upper level has the primary bedroom (w shower, sink, toilet, built-in cabinets/dresser drawers, & 2 large closets), 2 additional bedrooms (each w built-in desks & shelving), a large cedar (hallway) closet for clothes storage, & a full (hallway) bathroom. All bedrooms look out into the fenced-in backyard, ready for family events. The lower level has a large family room w/ wood burning fireplace, built-in stereo/tv cabinetry & new vinyl click plank flooring.
The home features: 2 car garage w extra space for storage, a large driveway where visitors can park up to 4 cars, an 11 yr old roof, a 1 1/2 year old (oil-burning) furnace & 1 year old water heater. Conveniently located to YALE, shopping, restaurants, RT 15 and 1 block to the bus line for Downtown New Haven/Yale. Property is being sold in as is condition.
From Downtown New Haven: Whalley Avenue to Fountain St (RT 243). Right at Ramsdell St and a quick left on to Lawncrest Rd.
MLS #: 24092187
Style: Ranch,Split Level
Color: White
Total Rooms:
Bedrooms: 3
Bathrooms: 3
Acres: 0.41
Year Built: 1960 (Public Records)
New Construction: No/Resale
Home Warranty Offered:
Property Tax: $6,994
Zoning: RS2
Mil Rate:
Assessed Value: $181,650
Potential Short Sale:
Square Footage: Estimated HEATED Sq.Ft. above grade is 1574; below grade sq feet total is 1000; total sq ft is 2574
| Appliances Incl.: | Electric Cooktop,Wall Oven,Refrigerator,Dishwasher,Washer,Dryer |
| Laundry Location & Info: | Main Level Located off the kitchen |
| Fireplaces: | 2 |
| Interior Features: | Auto Garage Door Opener,Cable - Available,Open Floor Plan,Security System |
| Basement Desc.: | Full,Heated,Garage Access,Cooled,Interior Access,Partially Finished,Liveable Space |
| Exterior Siding: | Vinyl Siding |
| Exterior Features: | Sidewalk,Awnings,Gutters,Patio |
| Foundation: | Concrete |
| Roof: | Asphalt Shingle |
| Parking Spaces: | 2 |
| Driveway Type: | Private,Paved,Asphalt |
| Garage/Parking Type: | Under House Garage,Paved,Off Street Parking,Drivew |
| Swimming Pool: | 0 |
| Waterfront Feat.: | Not Applicable |
| Lot Description: | Corner Lot,Level Lot,Sloping Lot,Professionally Landscaped,Open Lot |
| Nearby Amenities: | Golf Course,Health Club,Library,Medical Facilities,Public Transportation,Shopping/Mall,Walk to Bus Lines |
| Occupied: | Owner |
Hot Water System
Heat Type:
Fueled By: Hot Air.
Cooling: Central Air
Fuel Tank Location: In Basement
Water Service: Public Water Connected
Sewage System: Public Sewer Connected
Elementary: Per Board of Ed
Intermediate:
Middle:
High School: Per Board of Ed
Current List Price: $365,000
Original List Price: $365,000
DOM: 35
Listing Date: 5/1/2025
Last Updated: 5/20/2025 12:15:31 AM
List Agent Name: Ross Cotjanle
List Office Name: Houlihan Lawrence WD




































