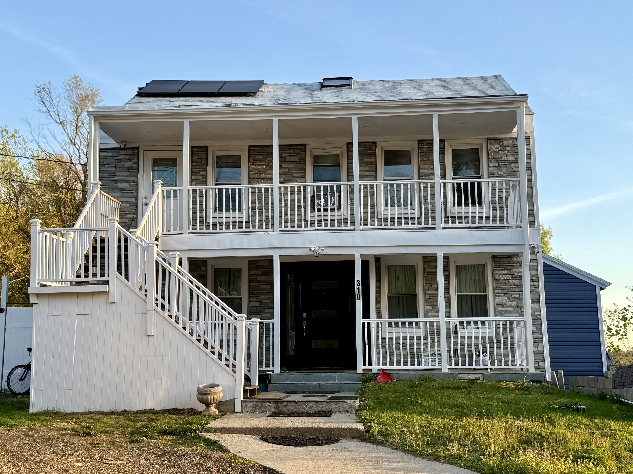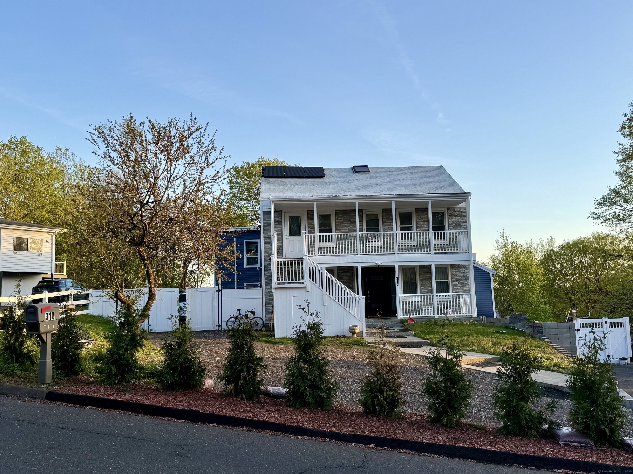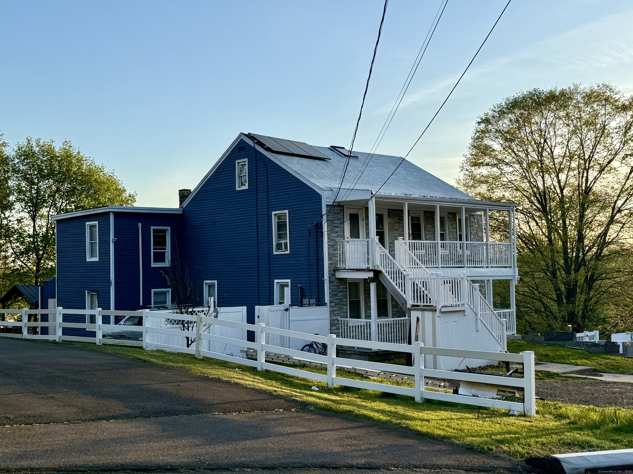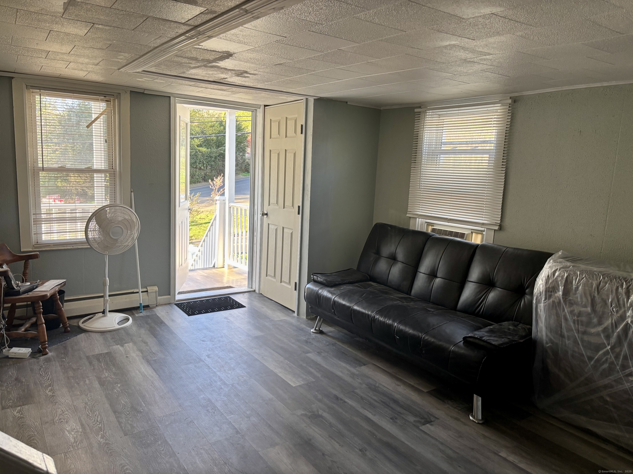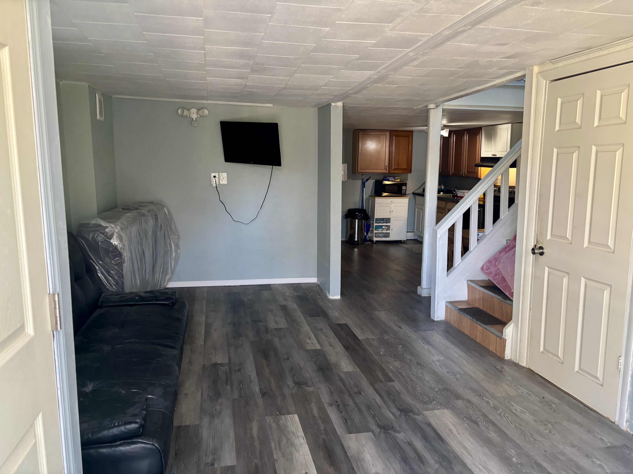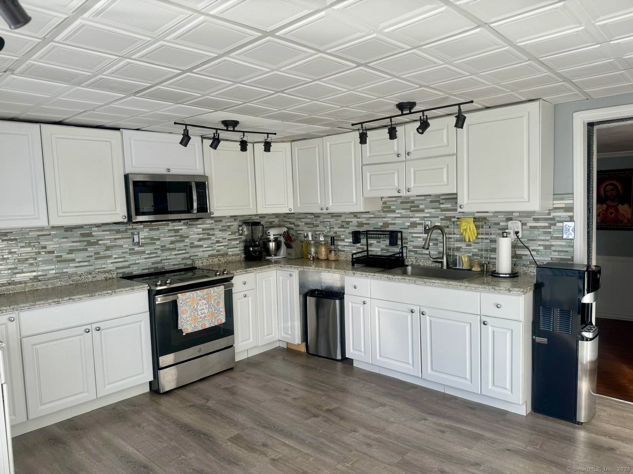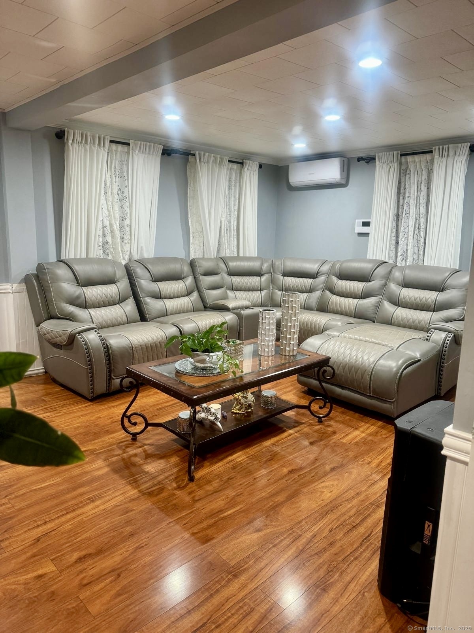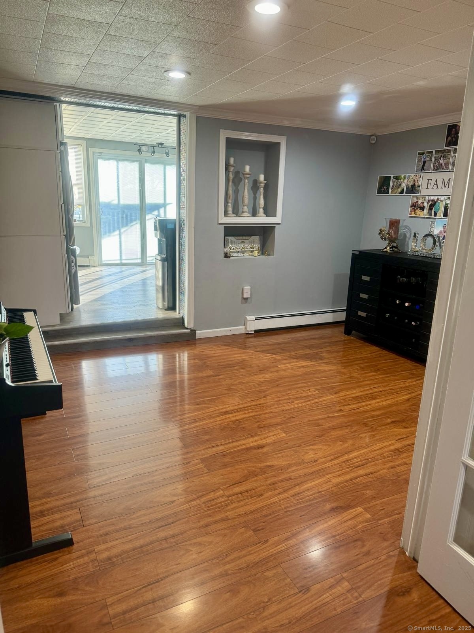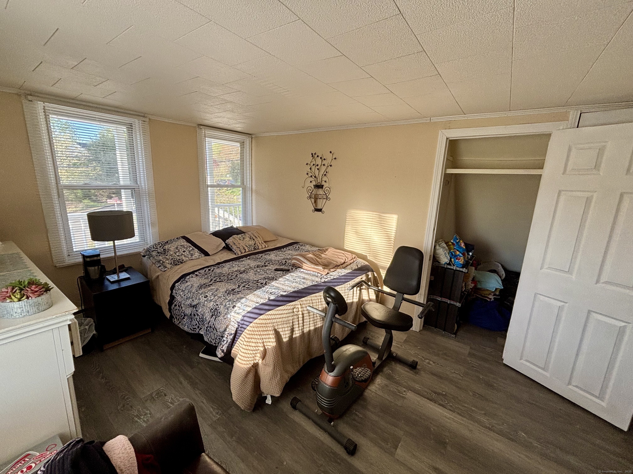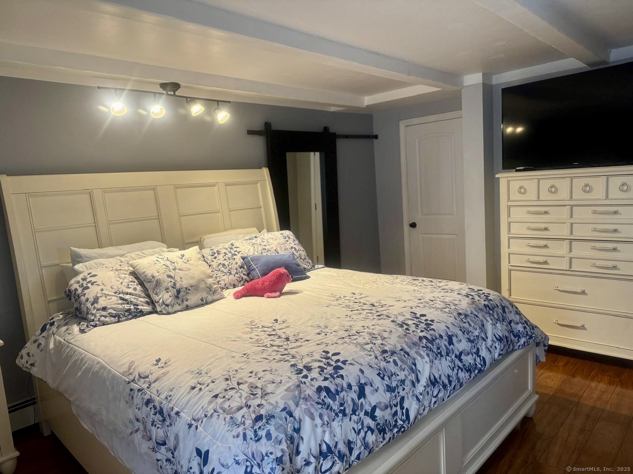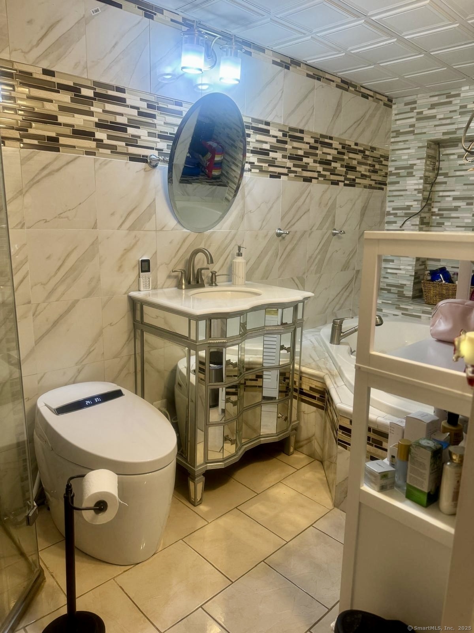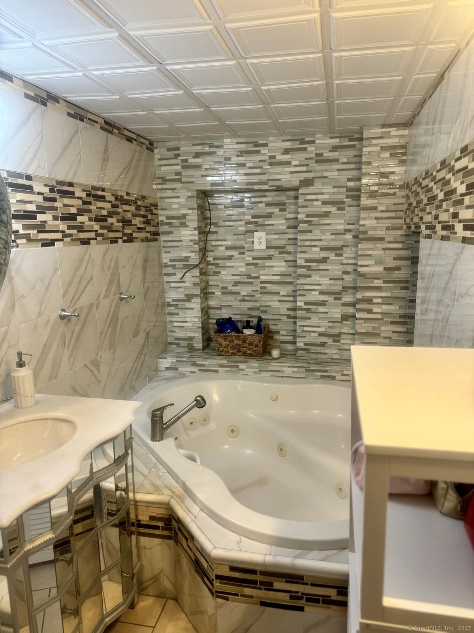More about this Property
If you are interested in more information or having a tour of this property with an experienced agent, please fill out this quick form and we will get back to you!
310 Sentinel Hill Road, Derby CT 06418
Current Price: $650,000
 9 beds
9 beds  7 baths
7 baths  3095 sq. ft
3095 sq. ft
Last Update: 6/8/2025
Property Type: Multi-Family For Sale
Situated on a spacious corner lot in a sought after Derby neighborhood, 310 Sentinel Hill Road is a rare 2-family home with impressive space and income potential, perfect for first-time buyers or investors. The first-floor unit features 3 generously sized bedrooms, including a private master suite with a luxurious jacuzzi tub and custom tile work a true retreat. The second and third floors are combined into a sprawling multi-level unit boasting 6 bedrooms and 5 full bathrooms, ideal for large families or maximizing rental income. With separate entrances, off-street parking, a sizable yard, and proximity to schools, shops, and major routes, this property offers both versatility and long-term value in a strong rental market. Opportunities like this dont come around often schedule your tour today! OWNER OCCUPIED DO NOT COME BEFORE YOU ARE SCHEDULED AND WAIT FOR CONFIRMATION Owner requests all highest and best offers no later than Monday 5.12.25 3PM
Bank St to Gilbert St to High St to McLaughlin Terr to Sentinel Hill Rd
MLS #: 24092158
Style: Units on different Floors
Color:
Total Rooms:
Bedrooms: 9
Bathrooms: 7
Acres: 0.32
Year Built: 1890 (Public Records)
New Construction: No/Resale
Home Warranty Offered:
Property Tax: $9,510
Zoning: R-3
Mil Rate:
Assessed Value: $220,150
Potential Short Sale:
Square Footage: Estimated HEATED Sq.Ft. above grade is 3095; below grade sq feet total is ; total sq ft is 3095
| Laundry Location & Info: | Hook-Up In Unit 1,Washer/Dryer Some Units |
| Fireplaces: | 0 |
| Energy Features: | Active Solar |
| Energy Features: | Active Solar |
| Home Automation: | Appliances |
| Basement Desc.: | Partial,Partially Finished |
| Exterior Siding: | Vinyl Siding |
| Exterior Features: | Balcony |
| Foundation: | Concrete,Stone |
| Roof: | Asphalt Shingle |
| Parking Spaces: | 0 |
| Garage/Parking Type: | None,Paved |
| Swimming Pool: | 1 |
| Waterfront Feat.: | Not Applicable |
| Lot Description: | Corner Lot,Lightly Wooded |
| Occupied: | Owner |
Hot Water System
Heat Type:
Fueled By: Baseboard.
Cooling: Split System,Window Unit
Fuel Tank Location:
Water Service: Public Water Connected
Sewage System: Public Sewer Connected
Elementary: Per Board of Ed
Intermediate:
Middle:
High School: Per Board of Ed
Current List Price: $650,000
Original List Price: $584,900
DOM: 33
Listing Date: 4/30/2025
Last Updated: 6/7/2025 2:43:34 PM
List Agent Name: Lina Valenzuela
List Office Name: Century 21 Scala Group
