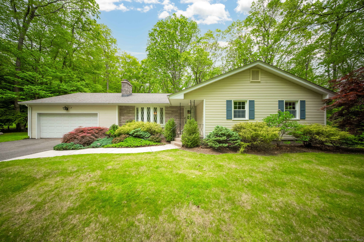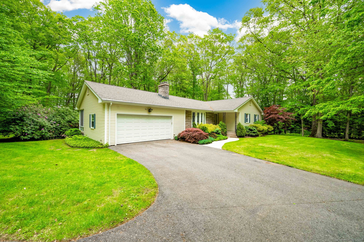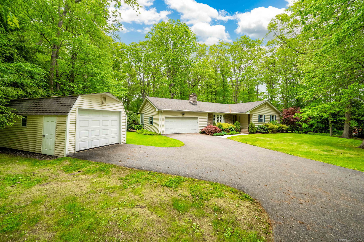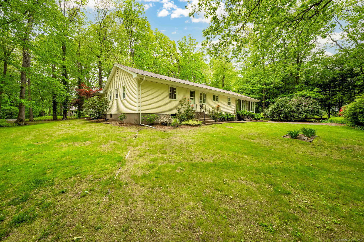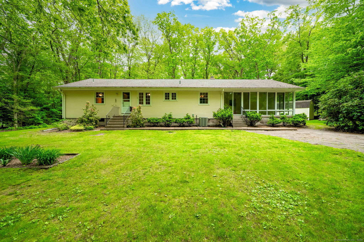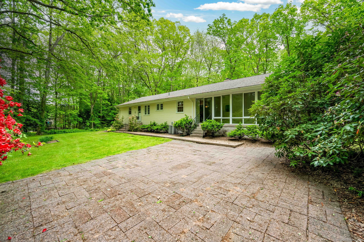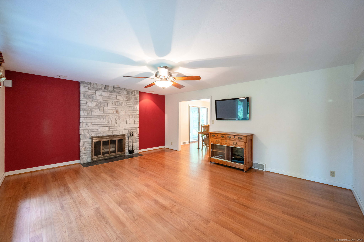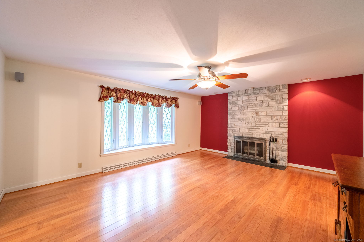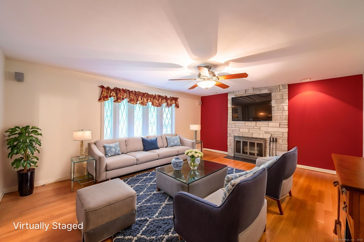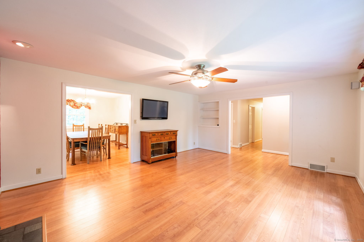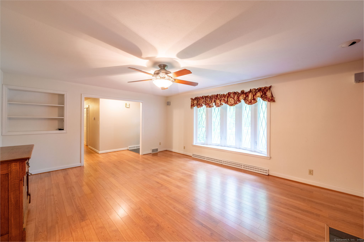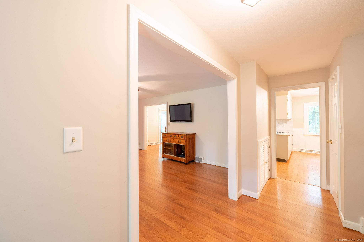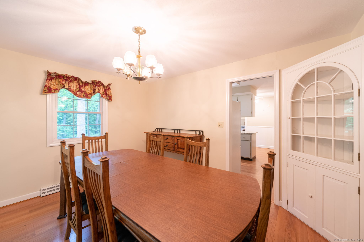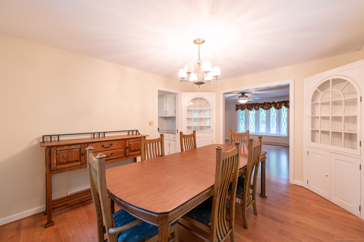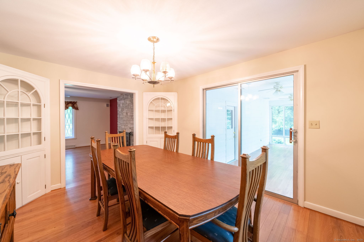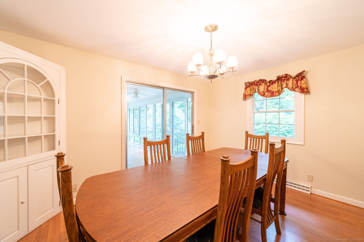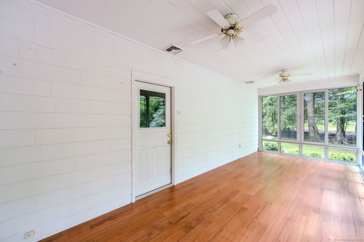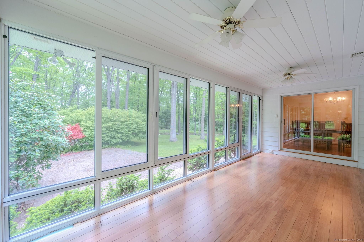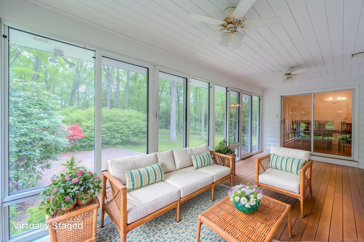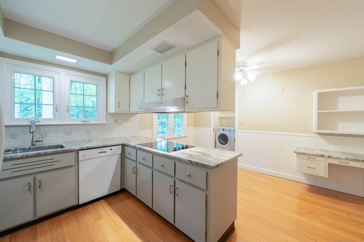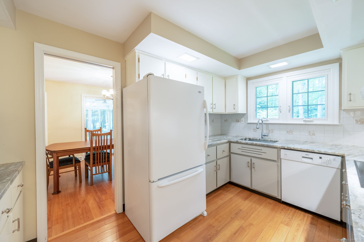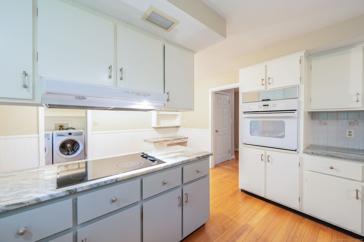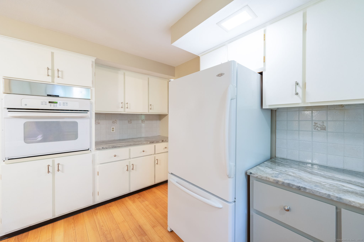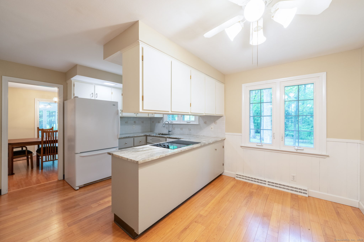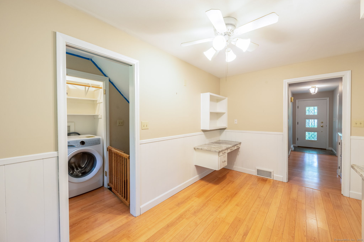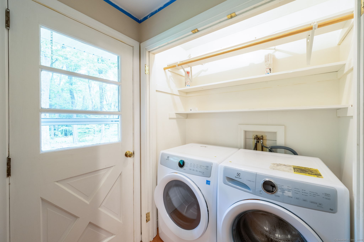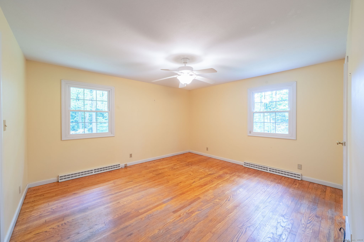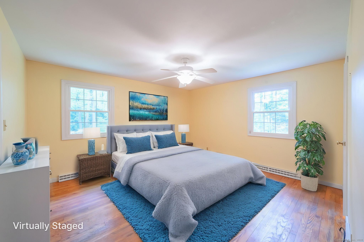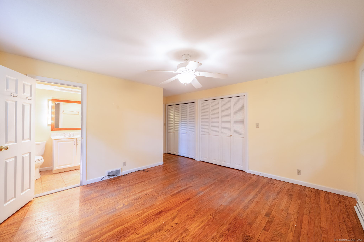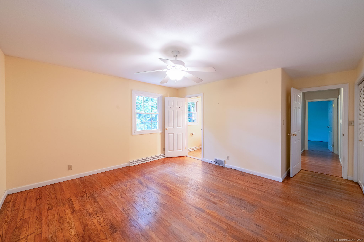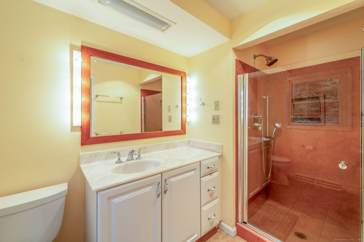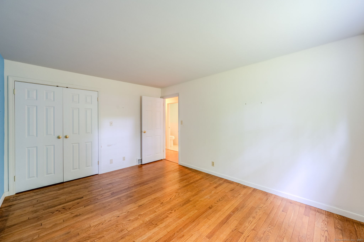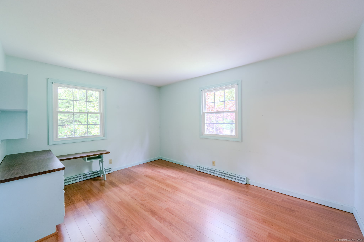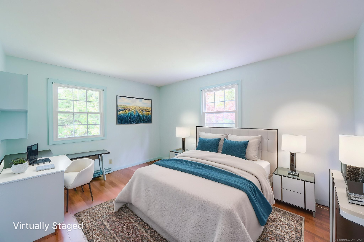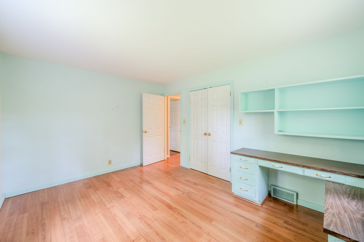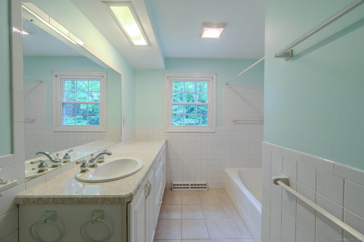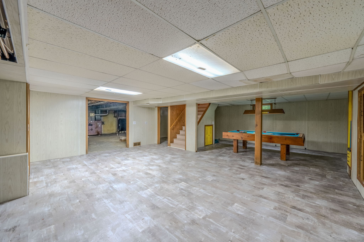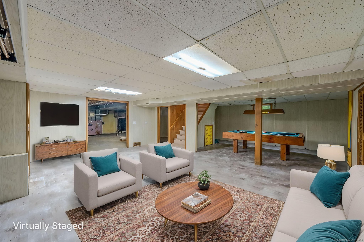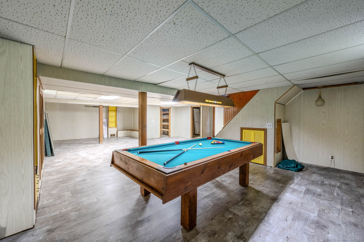More about this Property
If you are interested in more information or having a tour of this property with an experienced agent, please fill out this quick form and we will get back to you!
26 Converse Road, Bolton CT 06043
Current Price: $434,900
 3 beds
3 beds  2 baths
2 baths  1617 sq. ft
1617 sq. ft
Last Update: 7/16/2025
Property Type: Single Family For Sale
Single level living at its finest! Welcome to 26 Converse Road, a charming and spacious ranch style home nestled on a generous 1.36-acre lot at the end of a cul-de-sac! Offering 3 bedrooms and 2 full bathrooms along with an attached 2 car garage, plus a single detached garage (or glorified shed), Generator Hook-UP, Invisble Pet Fence, and Central Air, this home offers the perfect space and amenities for all your needs. Step inside to find a warm and inviting interior featuring hardwood floors, a spacious living room with a wood-burning fireplace and gorgeous bay window overlooking the front yard, and a flexible floor plan ideal for todays lifestyle. The kitchen offers granite countertops, ample cabinet space, and a cozy dining area with views of the private backyard. A three season room offers a perfect place to relax and enjoy the serene views, leading into a patio space and the private backyard area. Three spacious bedrooms complete the main level, including a relaxing primary suite, complete with a full bath and ample closet space. If youre in need of more space, the finished lower level offers a fantastic area for an office, gym, game room, and more! Located in a serene neighborhood, this property offers a peaceful retreat while still being close to local amenities and schools. The park view adds to the homes appeal, providing a picturesque backdrop for daily living. Dont miss the opportunity to make this delightful property your new home.
Only 10 minutes to downtown Manchester, 20 minutes to Downtown Hartford, 20 minutes to UCONN Storrs, and so much more! Enjoy all that the beautiful, and serene, town of Bolton has to offer!
GPS Friendly
MLS #: 24092146
Style: Ranch
Color:
Total Rooms:
Bedrooms: 3
Bathrooms: 2
Acres: 1.36
Year Built: 1962 (Public Records)
New Construction: No/Resale
Home Warranty Offered:
Property Tax: $8,273
Zoning: R-1
Mil Rate:
Assessed Value: $252,700
Potential Short Sale:
Square Footage: Estimated HEATED Sq.Ft. above grade is 1617; below grade sq feet total is ; total sq ft is 1617
| Appliances Incl.: | Oven/Range,Range Hood,Refrigerator,Dishwasher,Washer,Dryer |
| Laundry Location & Info: | Main Level |
| Fireplaces: | 1 |
| Basement Desc.: | Full,Fully Finished |
| Exterior Siding: | Vinyl Siding |
| Foundation: | Concrete |
| Roof: | Asphalt Shingle |
| Parking Spaces: | 2 |
| Garage/Parking Type: | Attached Garage |
| Swimming Pool: | 0 |
| Waterfront Feat.: | Not Applicable |
| Lot Description: | Level Lot |
| Occupied: | Owner |
Hot Water System
Heat Type:
Fueled By: Hot Water.
Cooling: Central Air
Fuel Tank Location: Above Ground
Water Service: Private Well
Sewage System: Septic
Elementary: Bolton Center
Intermediate:
Middle:
High School: Bolton
Current List Price: $434,900
Original List Price: $434,900
DOM: 50
Listing Date: 5/15/2025
Last Updated: 6/16/2025 3:34:24 PM
List Agent Name: Dan Burgio
List Office Name: William Raveis Real Estate
