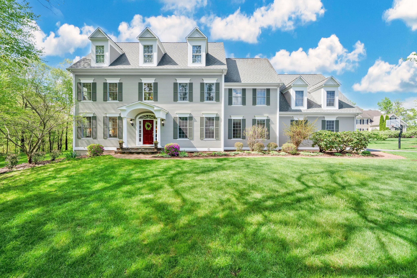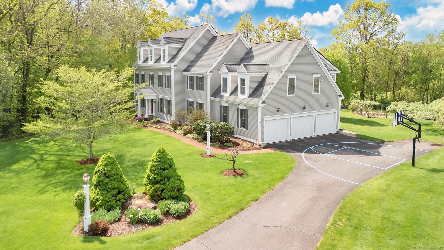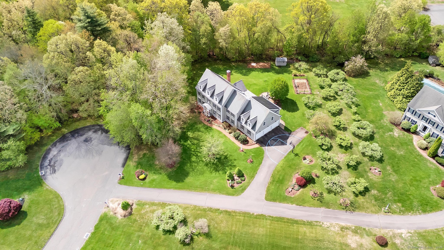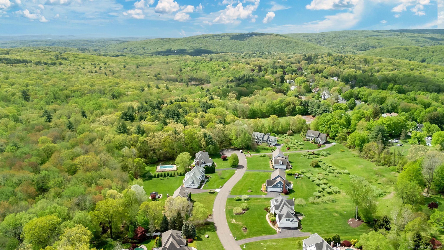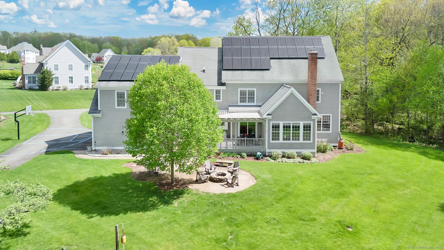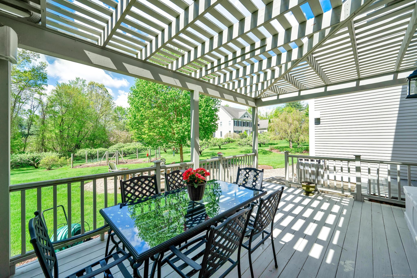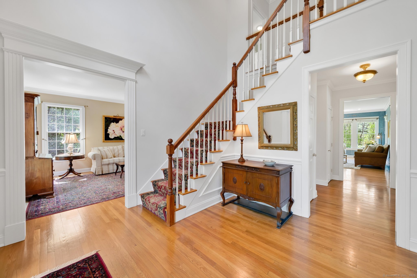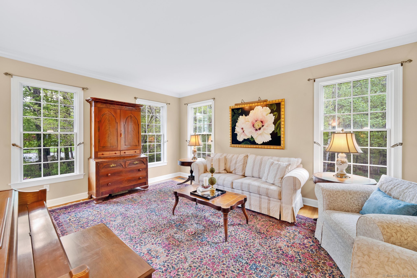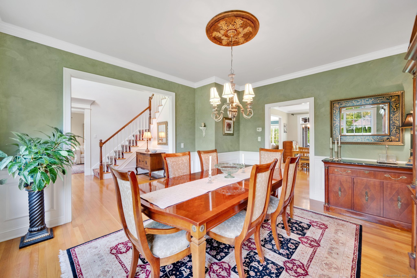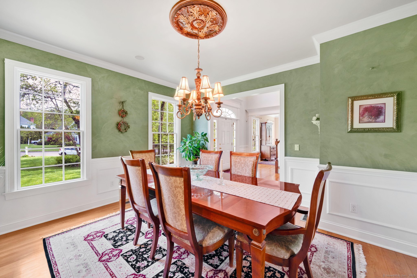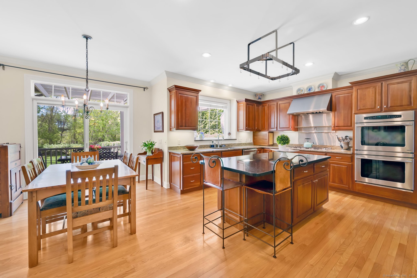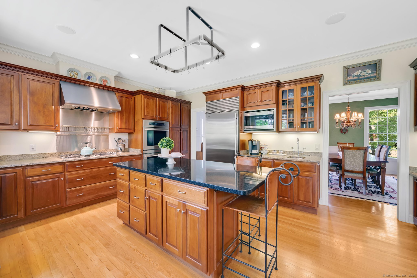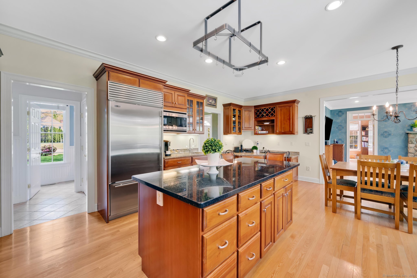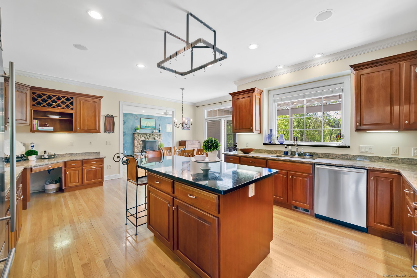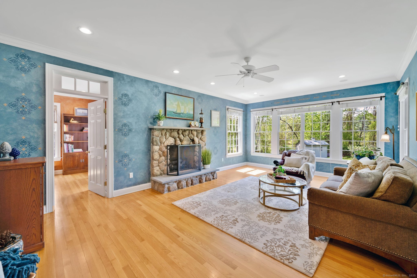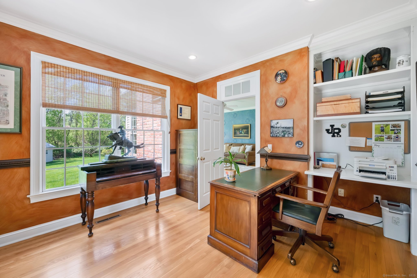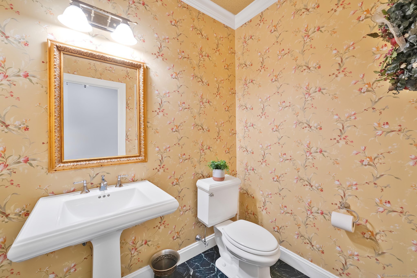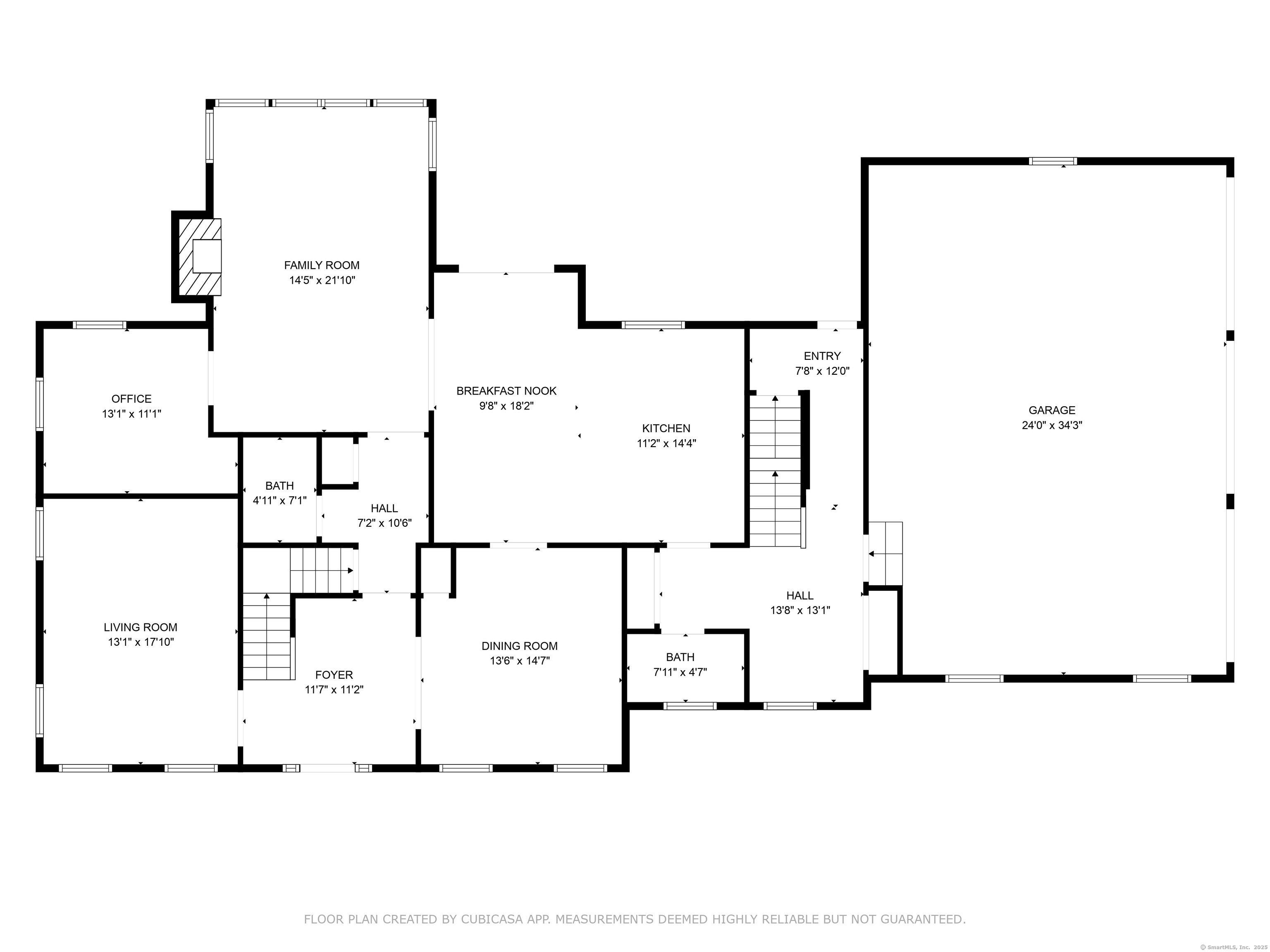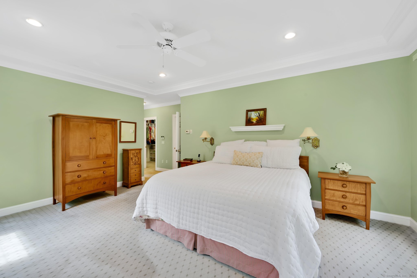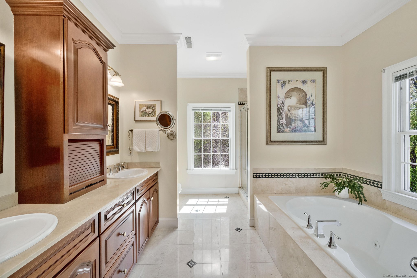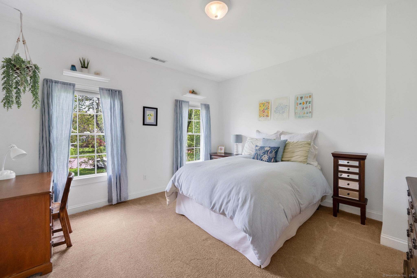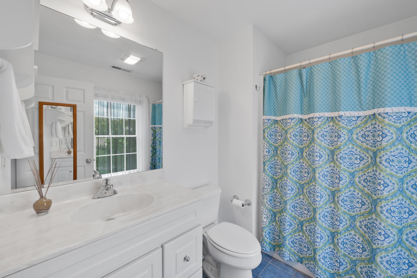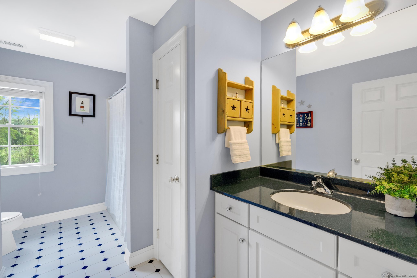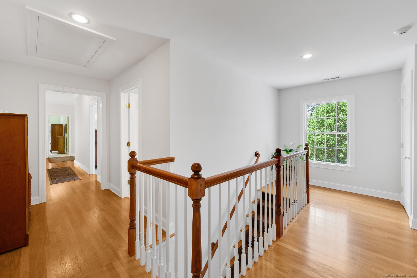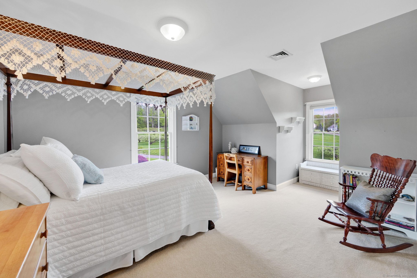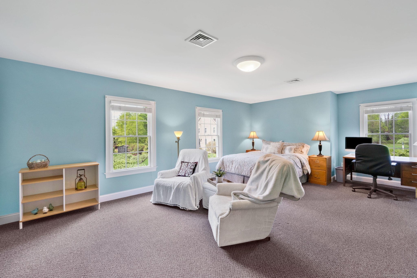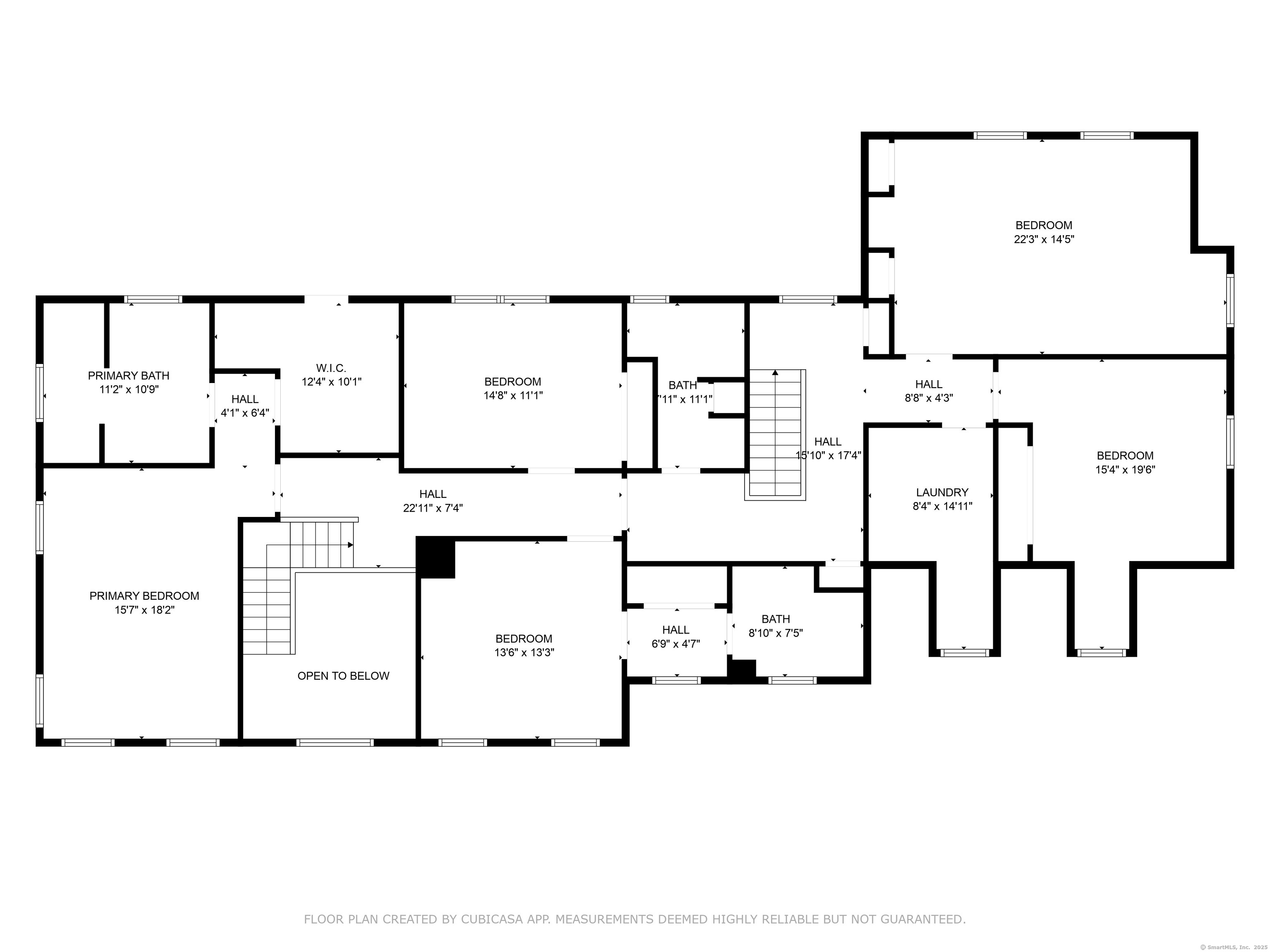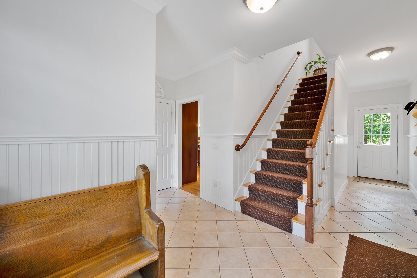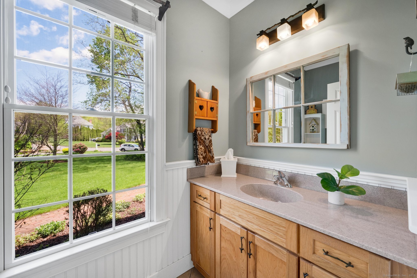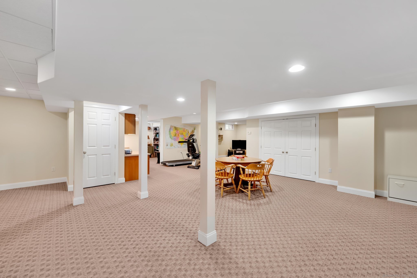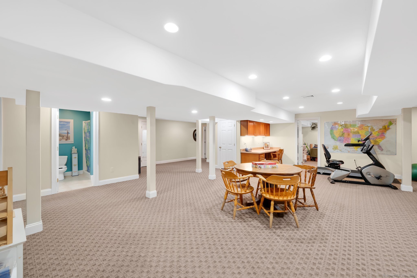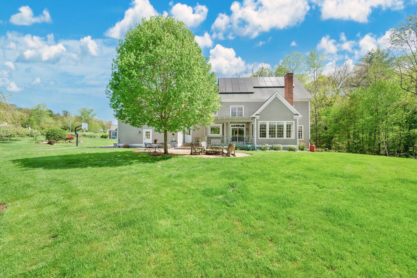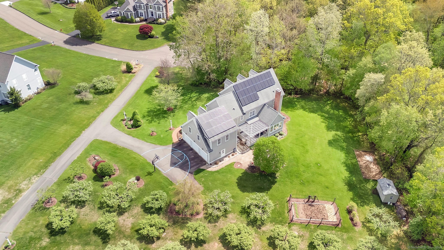More about this Property
If you are interested in more information or having a tour of this property with an experienced agent, please fill out this quick form and we will get back to you!
54 Sheffield Lane, Avon CT 06001
Current Price: $1,035,000
 5 beds
5 beds  6 baths
6 baths  5139 sq. ft
5139 sq. ft
Last Update: 6/13/2025
Property Type: Single Family For Sale
54 Sheffield Lane offers a most unique blend of serenity and luxury. Stunning yet cozy, perfectly placed at the end of a cul-de-sac on a level lot adorned with fruit trees and gardens adjacent to town-owned land; truly a rare gem. The minute you enter this meticulous home, you can feel the love and care given by its original owners. The two story foyer and hallways have been freshly painted in a neutral hue that will work with any decor. Gleaming hardwood floors, interior transom windows, a custom fieldstone fireplace constructed from local stone with a gas insert, all add to the beauty and charm. The chefs kitchen overlooks the deck and pergola for al fresco dining with your private back yard and gardens in view. A large office with built-ins makes working from home a pleasure. 2 half baths and an expansive mudroom with multiple closets complete the first floor. Upstairs, there is plenty of room for all with 5 large bedrooms, 3 full baths and a laundry room with sink. Another office space, play or recreation room, craft room, storage areas and a full bath round out the finished basement. Additional features include cedar windows, a built-in firepit, custom patios and solar panels. The solar panels are owned and reduce the electric bills to a minimum. In 2020, the HVAC system was replaced with a new Trane furnace and air conditioner. Finally, the house of your dreams is waiting for you. Please schedule your showing today!
large attic off primary bedroom walk-in closet in addition to pull-down.
Huckleberry to Lofgren to Sheffield or Kingswood to Windsor to Sheffield
MLS #: 24092144
Style: Colonial
Color: Gray
Total Rooms:
Bedrooms: 5
Bathrooms: 6
Acres: 1.03
Year Built: 2002 (Public Records)
New Construction: No/Resale
Home Warranty Offered:
Property Tax: $18,221
Zoning: R40
Mil Rate:
Assessed Value: $614,330
Potential Short Sale:
Square Footage: Estimated HEATED Sq.Ft. above grade is 4189; below grade sq feet total is 950; total sq ft is 5139
| Appliances Incl.: | Gas Cooktop,Wall Oven,Microwave,Range Hood,Refrigerator,Dishwasher,Washer,Dryer |
| Laundry Location & Info: | Upper Level |
| Fireplaces: | 1 |
| Interior Features: | Auto Garage Door Opener,Security System |
| Basement Desc.: | Full,Partially Finished |
| Exterior Siding: | Shingle |
| Exterior Features: | Shed,Fruit Trees,Deck,Garden Area,Underground Sprinkler,Patio |
| Foundation: | Concrete |
| Roof: | Asphalt Shingle |
| Parking Spaces: | 3 |
| Garage/Parking Type: | Attached Garage |
| Swimming Pool: | 0 |
| Waterfront Feat.: | Not Applicable |
| Lot Description: | Level Lot,On Cul-De-Sac,Professionally Landscaped |
| Occupied: | Owner |
Hot Water System
Heat Type:
Fueled By: Hot Air.
Cooling: Central Air
Fuel Tank Location:
Water Service: Public Water Connected
Sewage System: Public Sewer Connected
Elementary: Roaring Brook
Intermediate: Thompson
Middle: Avon
High School: Avon
Current List Price: $1,035,000
Original List Price: $1,035,000
DOM: 5
Listing Date: 5/1/2025
Last Updated: 5/20/2025 5:56:09 PM
Expected Active Date: 5/15/2025
List Agent Name: Susan Arciero
List Office Name: Coldwell Banker Realty
