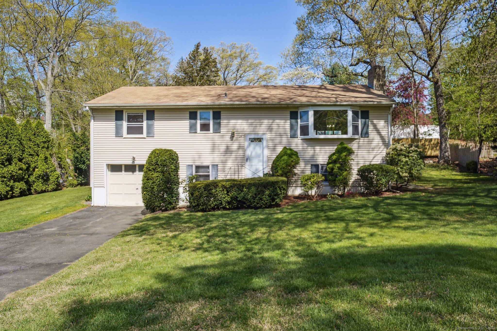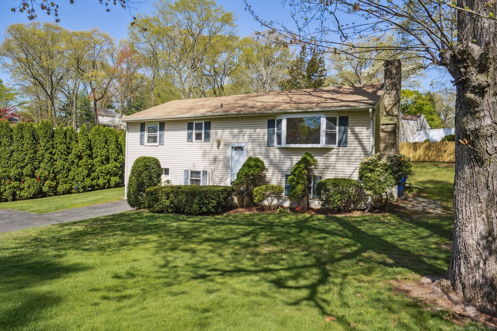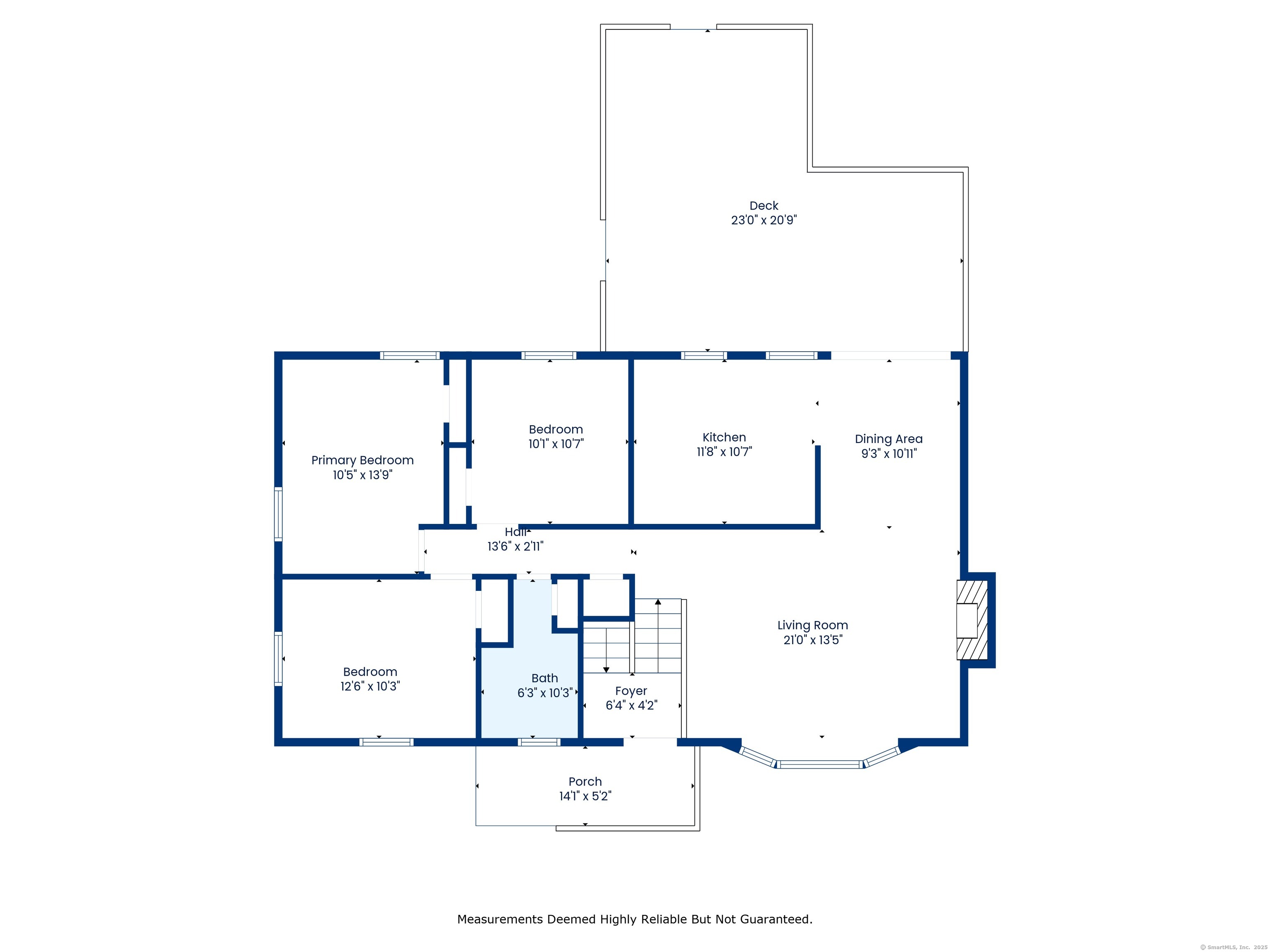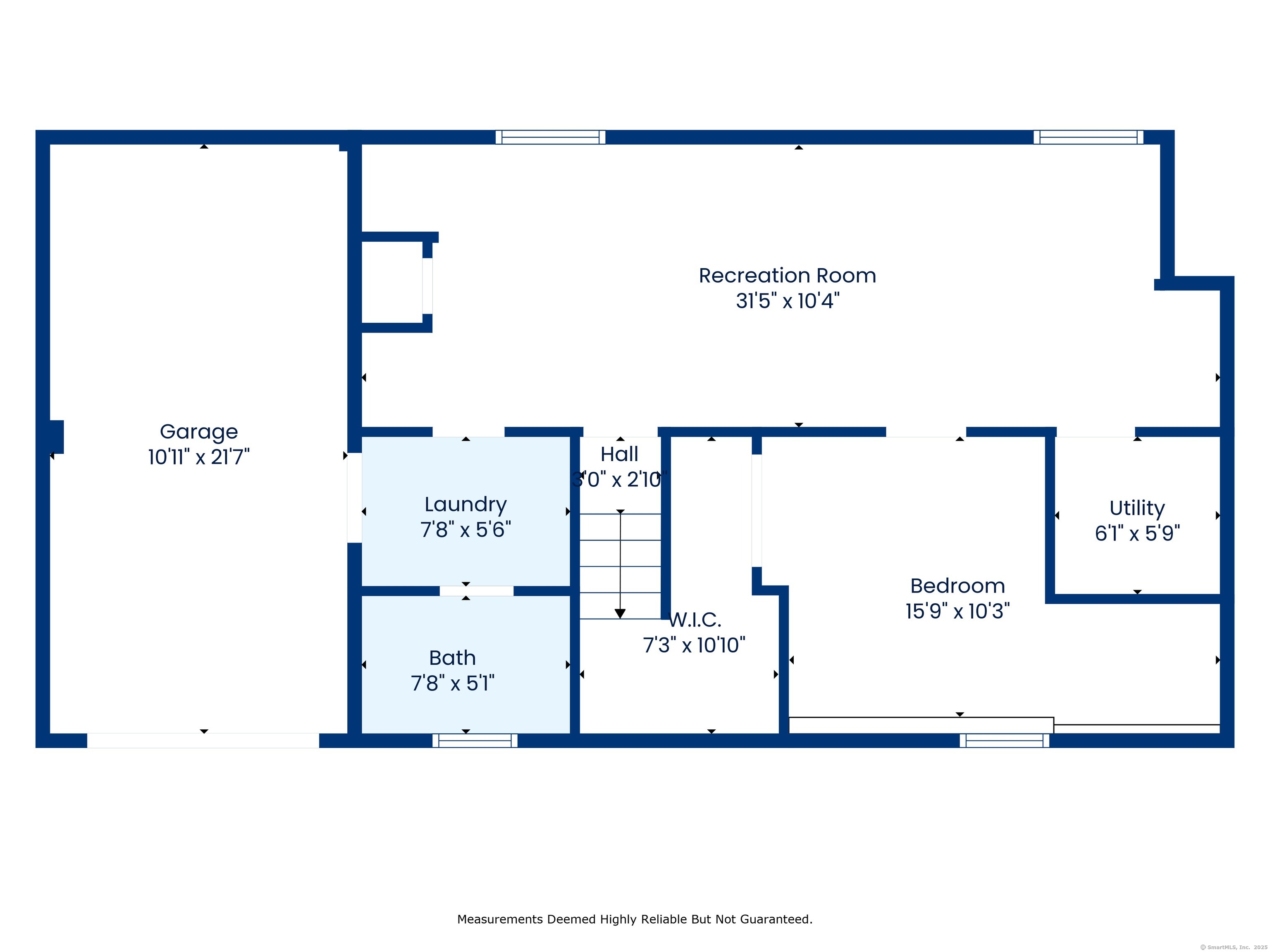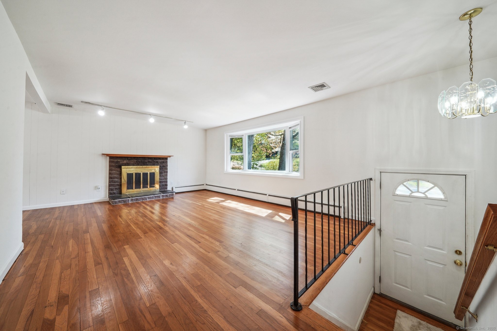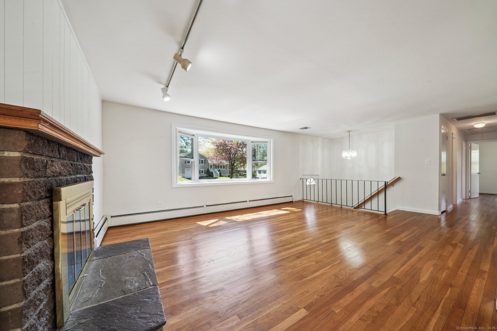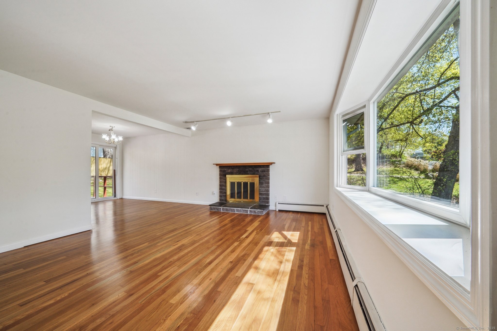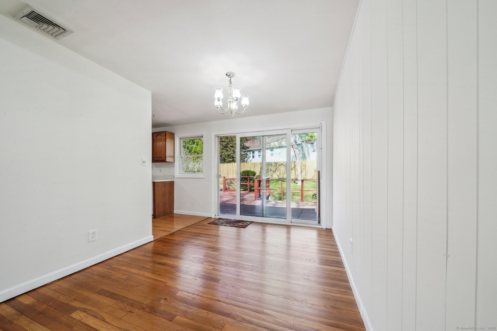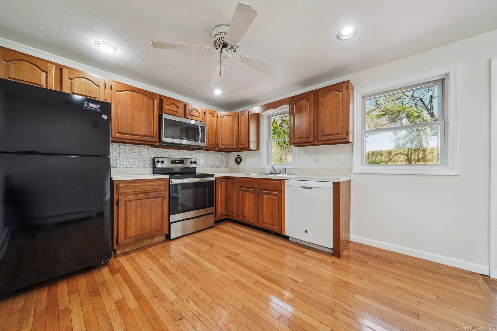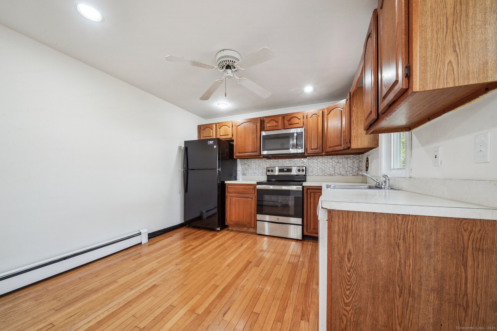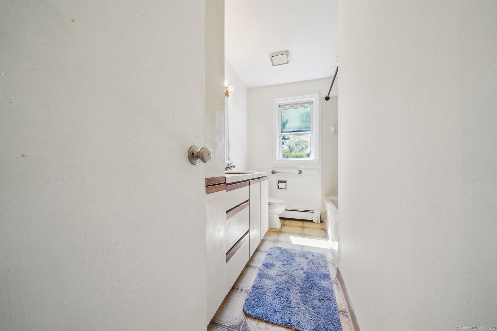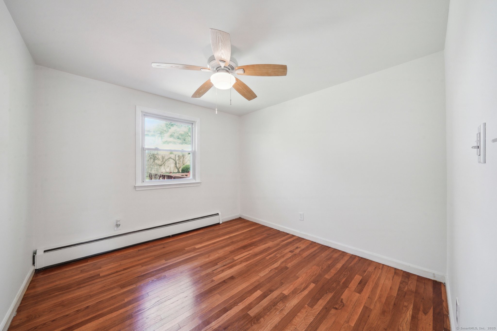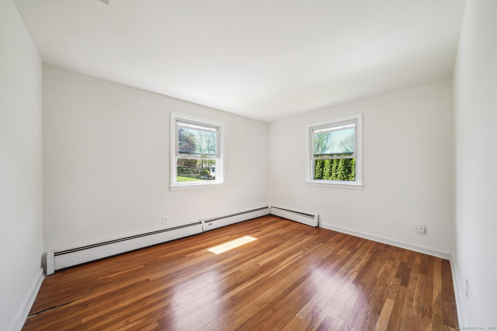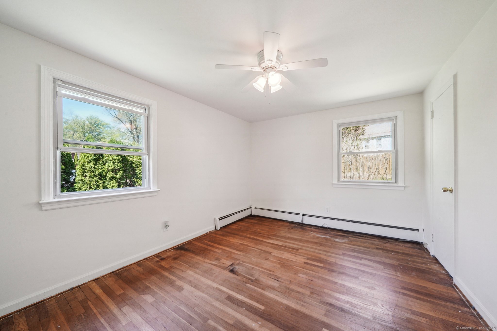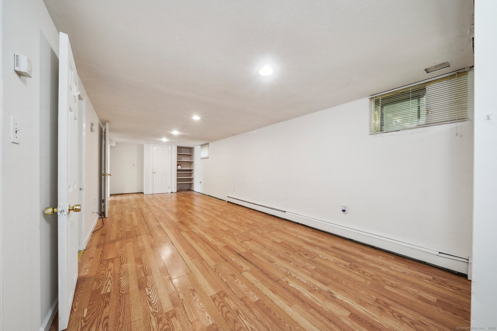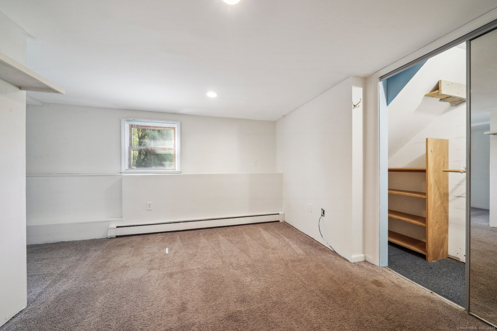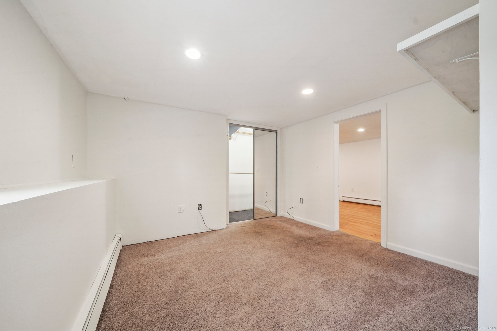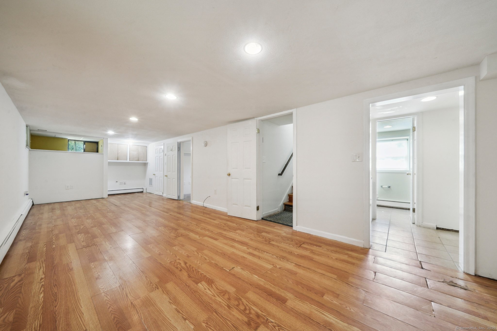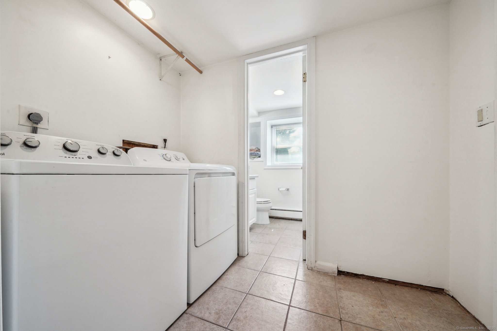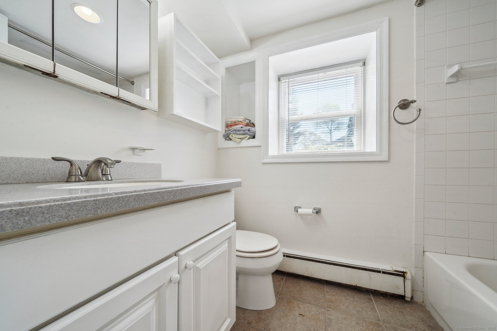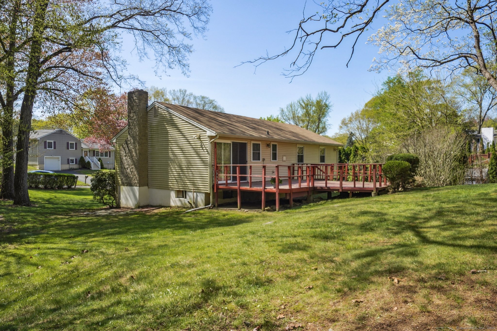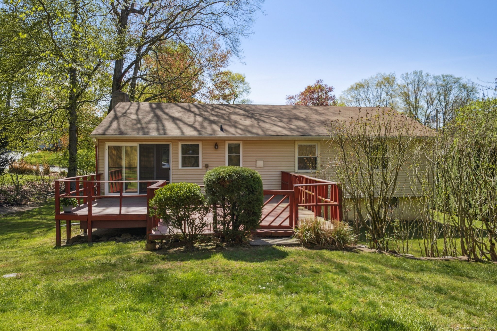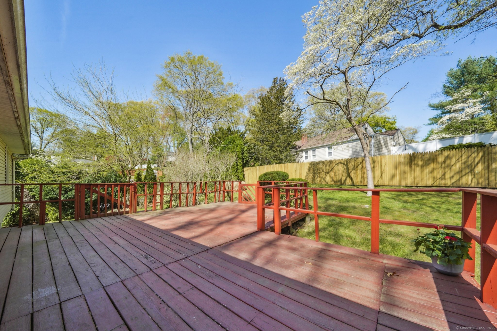More about this Property
If you are interested in more information or having a tour of this property with an experienced agent, please fill out this quick form and we will get back to you!
24 Styles Lane, Norwalk CT 06850
Current Price: $699,000
 3 beds
3 beds  2 baths
2 baths  2611 sq. ft
2611 sq. ft
Last Update: 6/18/2025
Property Type: Single Family For Sale
Welcome to 24 Styles Lane, located in the sought-after West Norwalk neighborhood! This meticulously maintained home is freshly-painted and professionally cleaned to show the beautiful details, including pristine hardwood floors throughout, beautiful lighting, big and bright bay window in the living room which provides plenty of sunlight from the southern exposure! This raised ranch not only offers one-level living with three bedrooms, one full bath, oversized living room w/ fireplace, dining area and eat-in kitchen, but it also offers a lower level, which can be an in-law suite, a gym or a playroom! Additional lower level room can become a fourth bedroom or home office. Laundry room and second full bath are also located in the lower level! Enjoy the summer months on the generously-sized deck, which overlooks a brand-new privacy fence and plenty of greenery! 24 Styles Lane sit on an end lot, bordering a private road, so the privacy is incredible! This home has it all, and the proximity to the Merritt Parkway and New Canaan border makes for an easier morning commute! Dont miss this opportunity to make this house your own!!
This is an Estate Sale. No Property Disclosures, but Inclusions/Exclusions are attached. Sellers are motivated!
Google-Map Friendly
MLS #: 24092140
Style: Raised Ranch
Color:
Total Rooms:
Bedrooms: 3
Bathrooms: 2
Acres: 0.25
Year Built: 1958 (Public Records)
New Construction: No/Resale
Home Warranty Offered:
Property Tax: $7,920
Zoning: A1
Mil Rate:
Assessed Value: $335,710
Potential Short Sale:
Square Footage: Estimated HEATED Sq.Ft. above grade is 1125; below grade sq feet total is 1486; total sq ft is 2611
| Appliances Incl.: | Electric Range,Microwave,Refrigerator,Dishwasher,Washer,Dryer |
| Laundry Location & Info: | Lower Level |
| Fireplaces: | 1 |
| Basement Desc.: | Full,Heated,Storage,Fully Finished,Garage Access,Liveable Space |
| Exterior Siding: | Vinyl Siding |
| Foundation: | Concrete |
| Roof: | Asphalt Shingle |
| Parking Spaces: | 1 |
| Driveway Type: | Private |
| Garage/Parking Type: | Attached Garage,Paved,Driveway |
| Swimming Pool: | 0 |
| Waterfront Feat.: | Not Applicable |
| Lot Description: | Fence - Wood,Fence - Privacy,Dry,Level Lot,Cleared,Professionally Landscaped |
| In Flood Zone: | 0 |
| Occupied: | Vacant |
Hot Water System
Heat Type:
Fueled By: Hot Water.
Cooling: Central Air
Fuel Tank Location: In Basement
Water Service: Public Water Connected
Sewage System: Public Sewer Connected
Elementary: Fox Run
Intermediate:
Middle:
High School: Brien McMahon
Current List Price: $699,000
Original List Price: $749,990
DOM: 48
Listing Date: 4/30/2025
Last Updated: 5/22/2025 5:01:03 PM
List Agent Name: Lisa Nuzzo
List Office Name: RE/MAX Heritage
