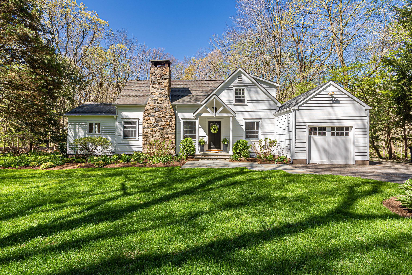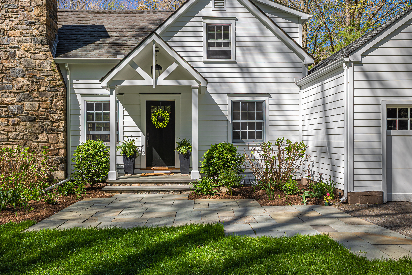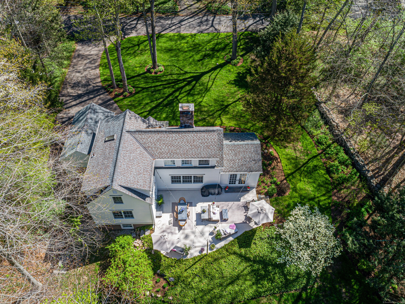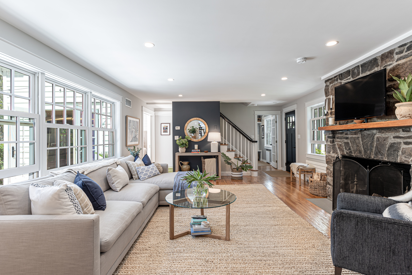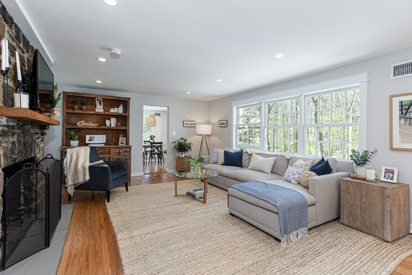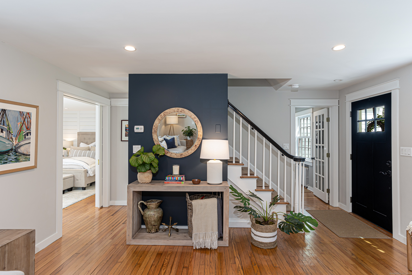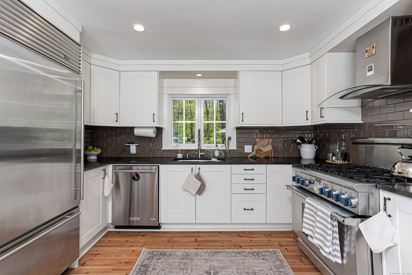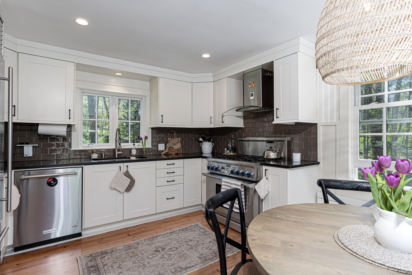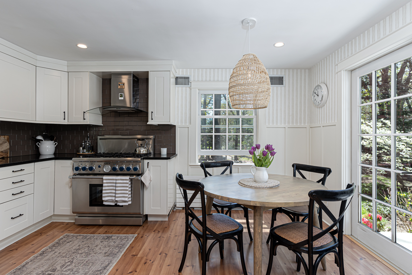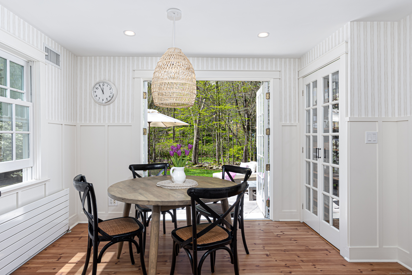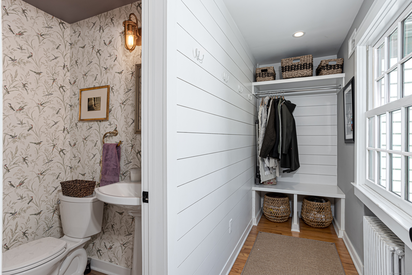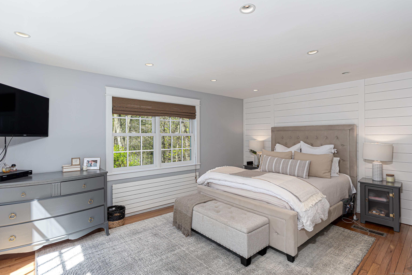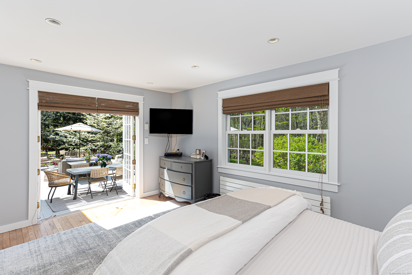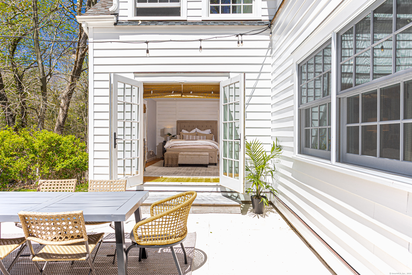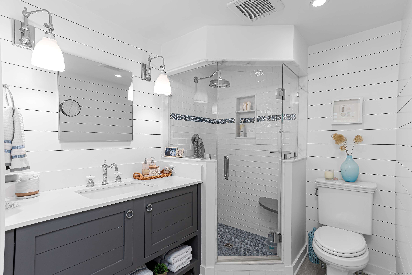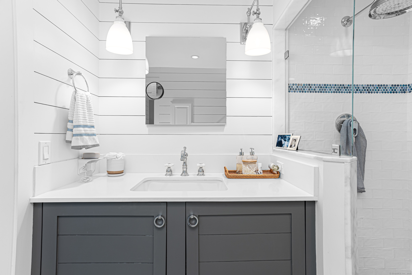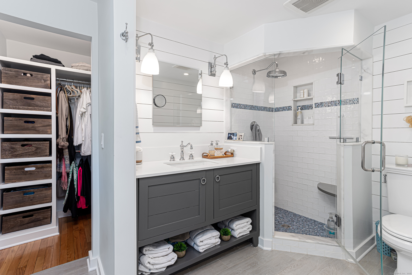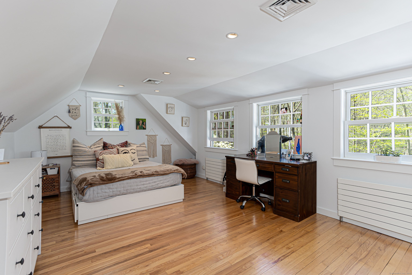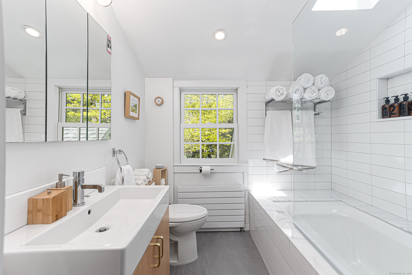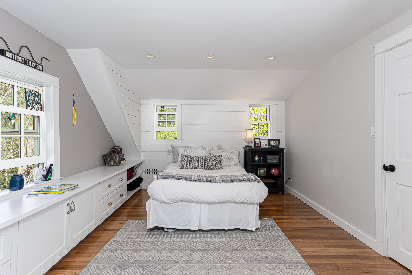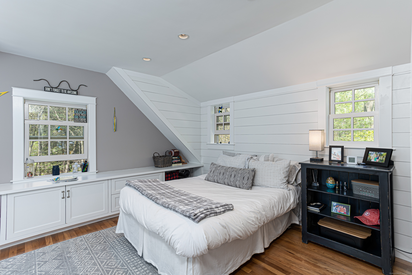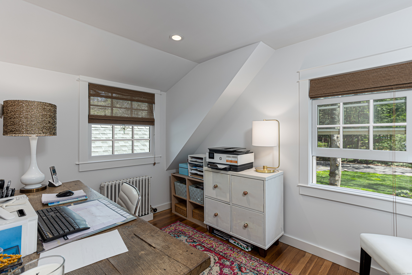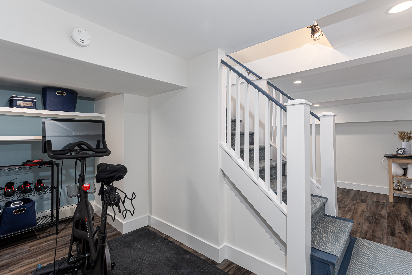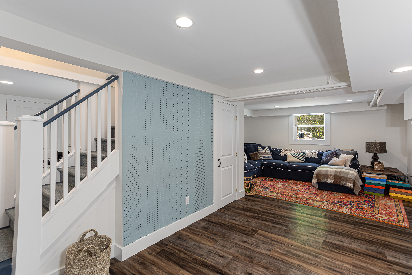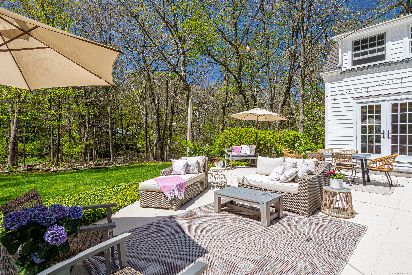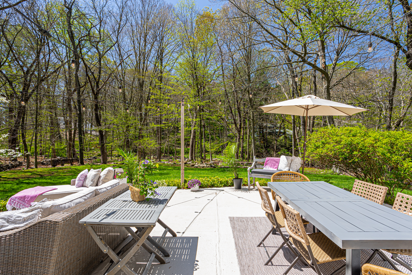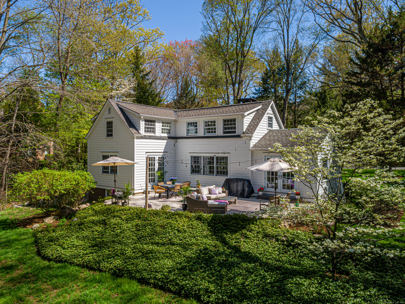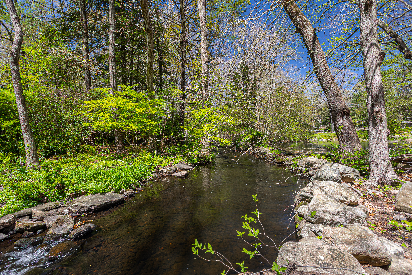More about this Property
If you are interested in more information or having a tour of this property with an experienced agent, please fill out this quick form and we will get back to you!
128 Blackwood Lane, Stamford CT 06903
Current Price: $995,000
 3 beds
3 beds  3 baths
3 baths  2342 sq. ft
2342 sq. ft
Last Update: 6/25/2025
Property Type: Single Family For Sale
Some homes instantly capture your attention, and this is one of those rare finds. Originally built in an era when craftsmanship and attention to detail were paramount, this home blends timeless charm with modern comfort. Thoughtfully updated and meticulously maintained, it radiates warmth, character, and authenticity thats hard to recreate. The bright, beautifully designed kitchen features top-of-the-line appliances and abundant natural light, making it perfect for both daily living and entertaining. The spacious primary suite offers a peaceful retreat with a full ensuite bathroom and a generous walk-in closet. Outside, a stone patio surrounded by mature landscaping and the gentle sounds of a bordering brook creates a serene outdoor escape, perfect for morning coffee or evening relaxation. The large finished lower level provides additional living space with endless possibilities-whether used as a home office, gym, rec room, or guest area, it adapts seamlessly to your lifestyle. Ideally located on a quiet, secluded road, the home offers the best of both worlds: serene privacy and effortless convenience. Youre just minutes from the Merritt Parkway, top-tier shopping (including Trader Joes), and a diverse array of dining options. Stamfords vibrant downtown and express trains are a short drive away, as are the charming neighboring communities of Bedford, Pound Ridge, and New Canaan. Dont miss the opportunity to make this exceptional home yours!
use GPS
MLS #: 24092130
Style: Cape Cod
Color: White
Total Rooms:
Bedrooms: 3
Bathrooms: 3
Acres: 1.01
Year Built: 1940 (Public Records)
New Construction: No/Resale
Home Warranty Offered:
Property Tax: $11,523
Zoning: RA1
Mil Rate:
Assessed Value: $506,270
Potential Short Sale:
Square Footage: Estimated HEATED Sq.Ft. above grade is 2342; below grade sq feet total is ; total sq ft is 2342
| Appliances Incl.: | Gas Range,Oven/Range,Range Hood,Refrigerator,Freezer,Dishwasher,Washer,Dryer |
| Laundry Location & Info: | Lower Level |
| Fireplaces: | 1 |
| Interior Features: | Cable - Pre-wired |
| Basement Desc.: | Full,Fully Finished |
| Exterior Siding: | Clapboard,Wood |
| Exterior Features: | Gutters,Garden Area,Lighting,French Doors,Underground Sprinkler,Patio |
| Foundation: | Concrete |
| Roof: | Asphalt Shingle |
| Parking Spaces: | 1 |
| Garage/Parking Type: | Attached Garage |
| Swimming Pool: | 0 |
| Waterfront Feat.: | Brook,Beach Rights |
| Lot Description: | Level Lot,Professionally Landscaped |
| Nearby Amenities: | Golf Course,Health Club,Park,Public Rec Facilities,Public Transportation,Shopping/Mall,Tennis Courts |
| In Flood Zone: | 0 |
| Occupied: | Owner |
HOA Fee Amount 600
HOA Fee Frequency: Annually
Association Amenities: .
Association Fee Includes:
Hot Water System
Heat Type:
Fueled By: Hot Water,Radiator.
Cooling: Central Air
Fuel Tank Location: In Basement
Water Service: Private Well
Sewage System: Septic
Elementary: Davenport Ridge
Intermediate:
Middle: Rippowam
High School: Stamford
Current List Price: $995,000
Original List Price: $995,000
DOM: 8
Listing Date: 4/30/2025
Last Updated: 5/16/2025 8:20:31 PM
Expected Active Date: 5/7/2025
List Agent Name: Chris Carozza
List Office Name: RE/MAX Right Choice
