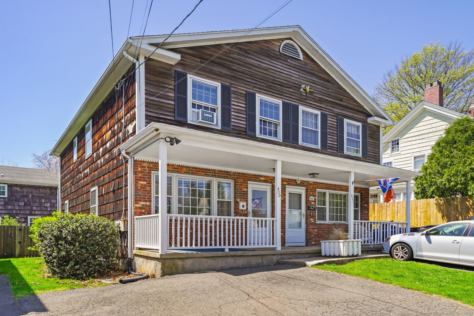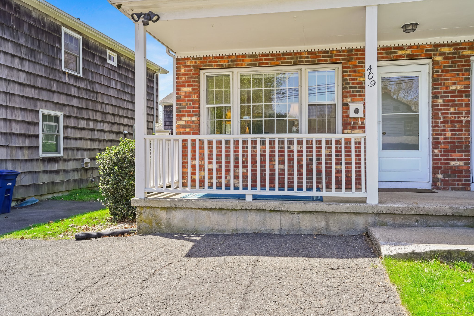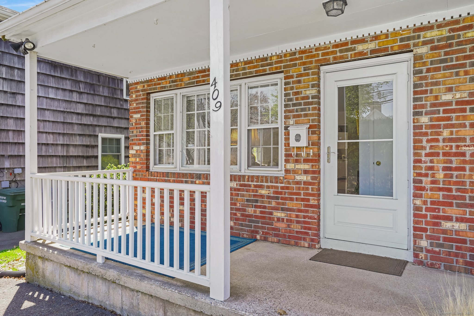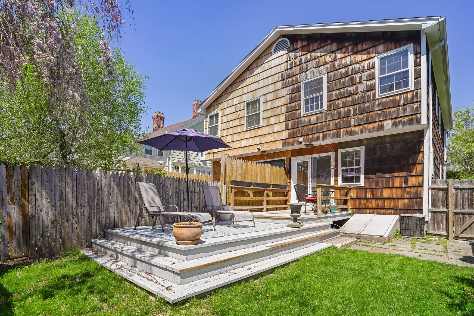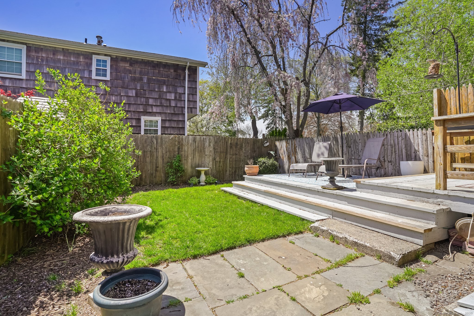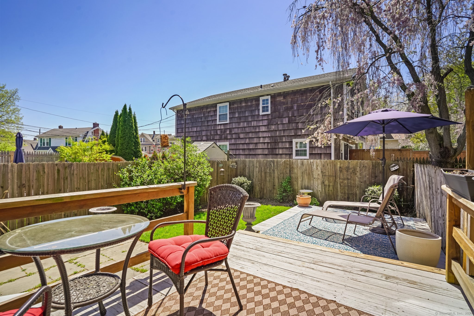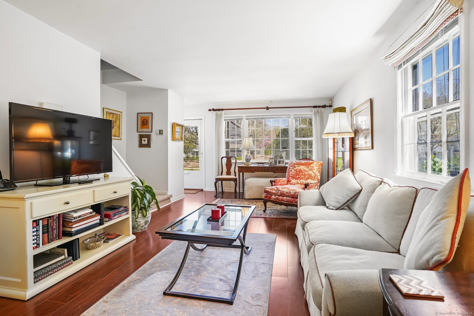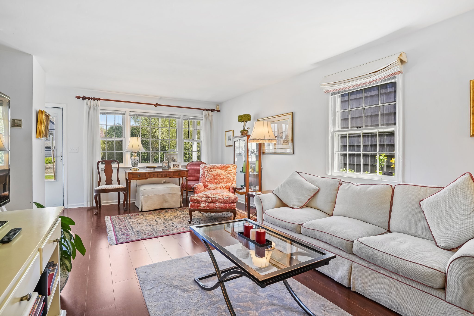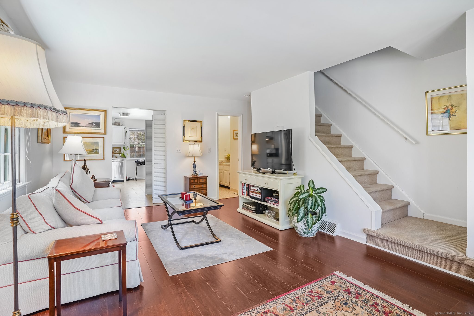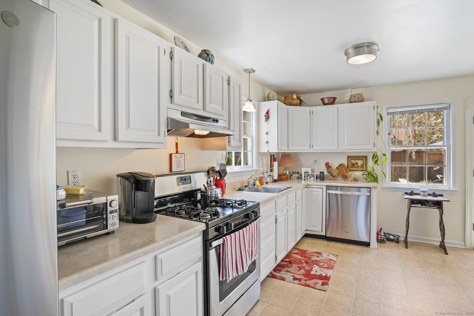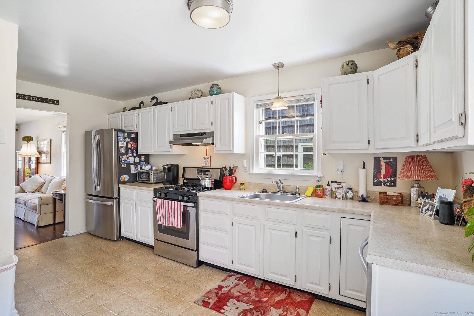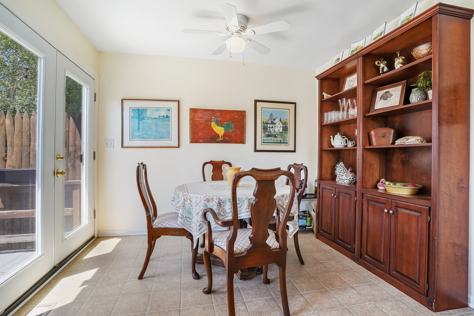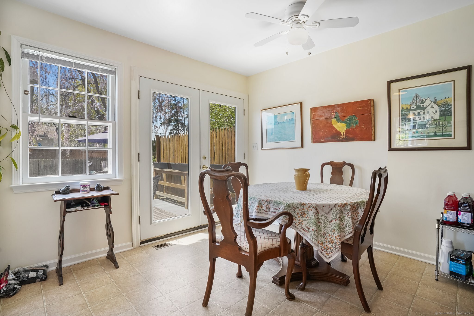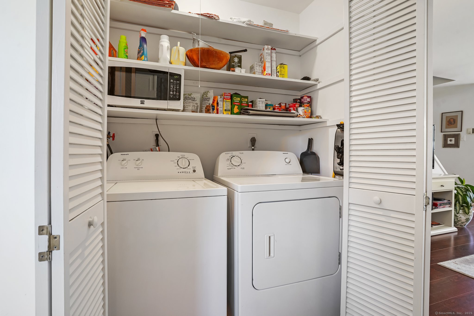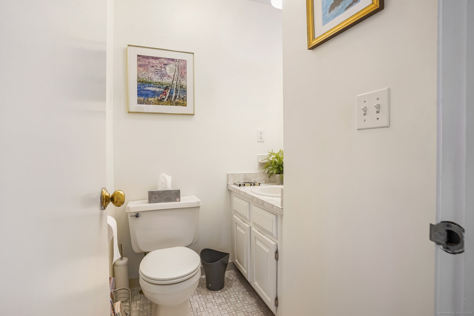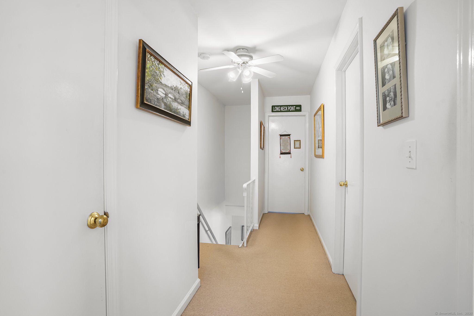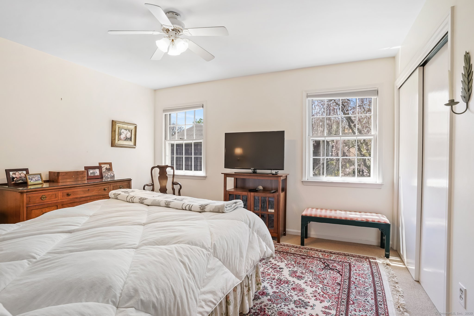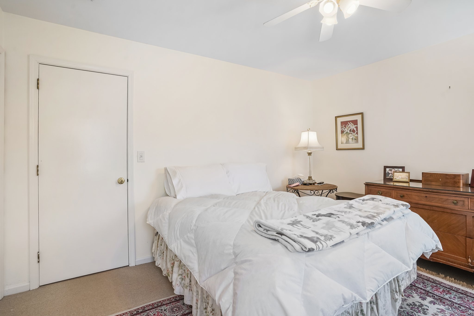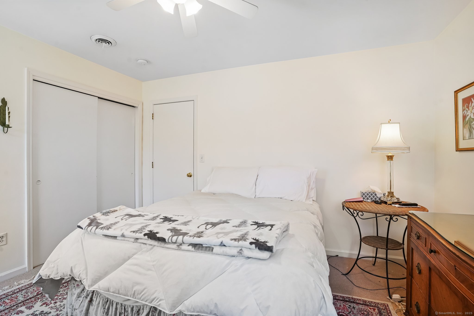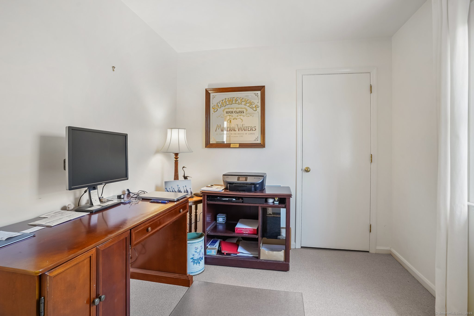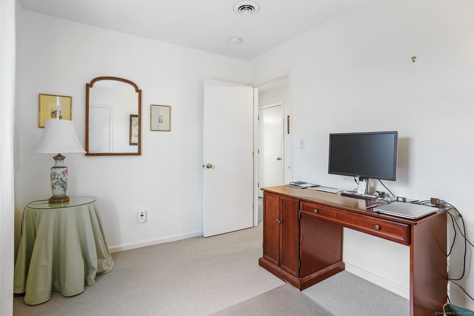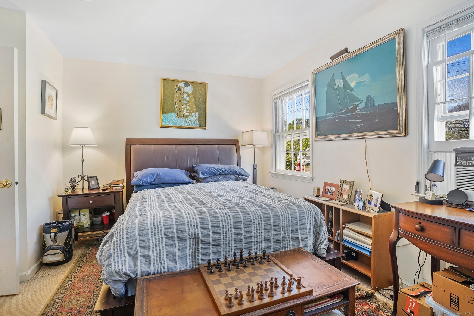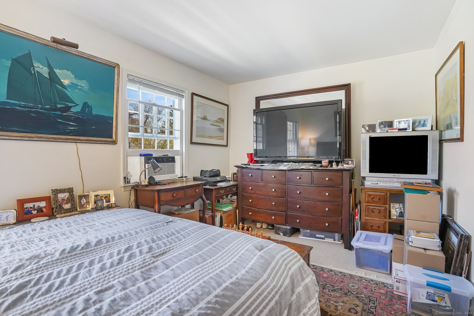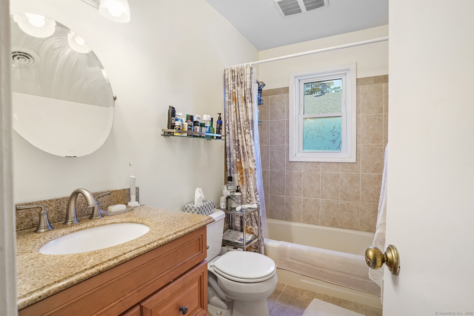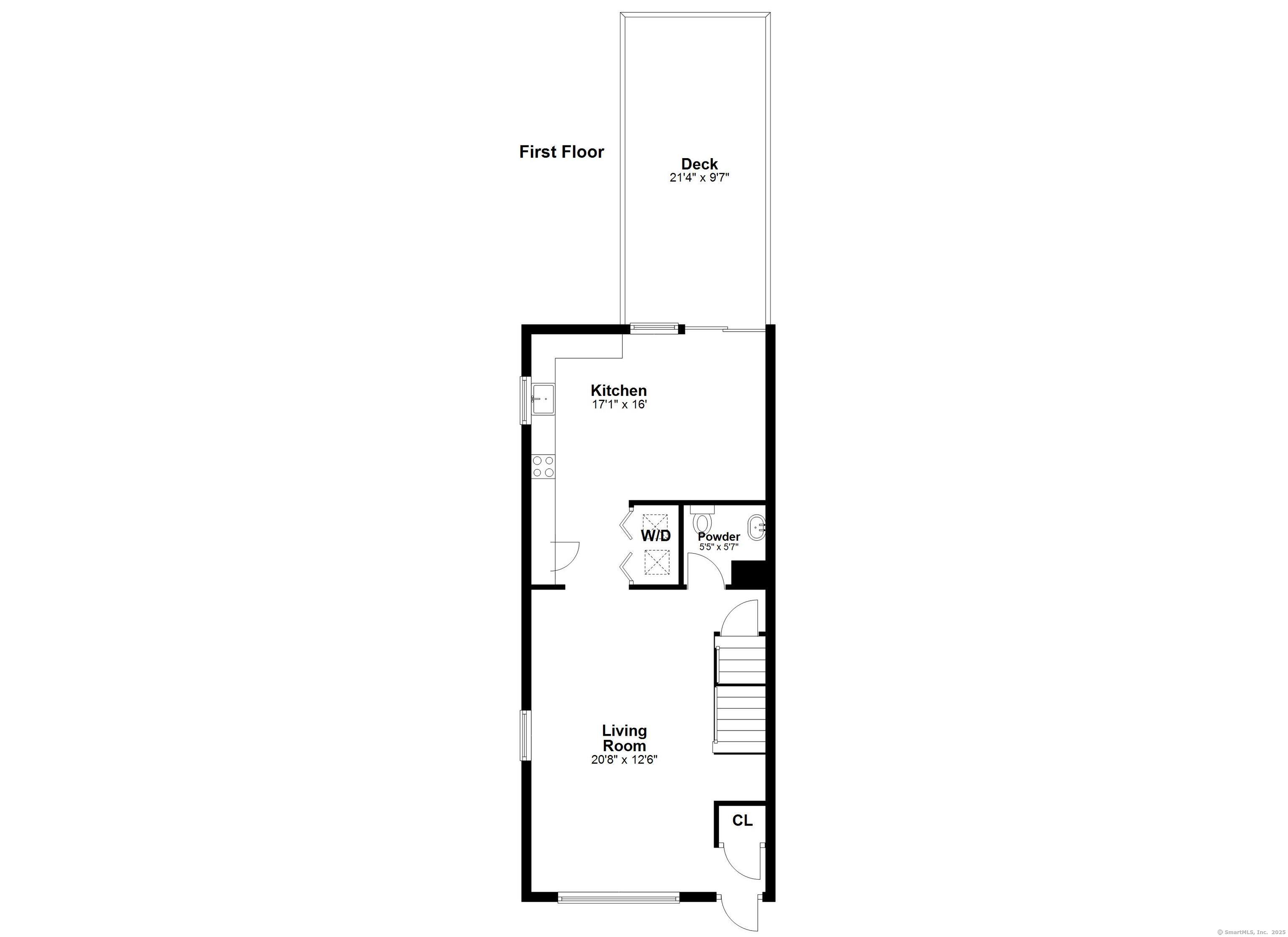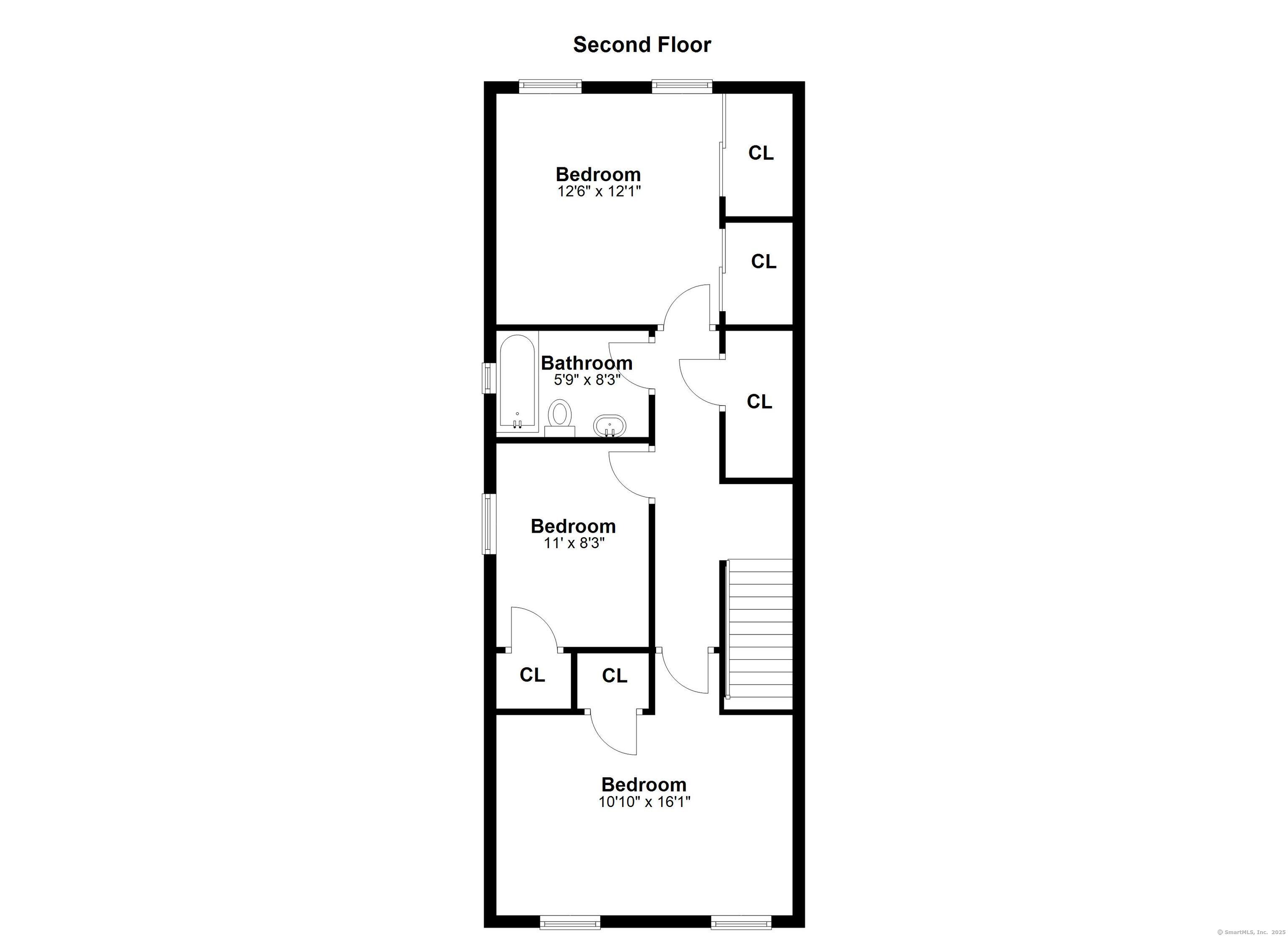More about this Property
If you are interested in more information or having a tour of this property with an experienced agent, please fill out this quick form and we will get back to you!
409 Brewster Street, Bridgeport CT 06605
Current Price: $399,000
 3 beds
3 beds  2 baths
2 baths  1280 sq. ft
1280 sq. ft
Last Update: 6/20/2025
Property Type: Single Family For Sale
Welcome to 409 Brewster St. This is your opportunity to live in the thriving community of Black Rock. This charming & well-maintained duplex is located in the heart of Black Rock within walking distance to the Fairfield/Black Rock Metro Train-Station, Harborview Market, St Marys By The Sea, Captains Cove, Seabright Beach, Restaurants, shops, live music and more-offering a unique blend of urban living & coastal charm. Upon entering the home, youll find a cozy light-filled living room, 1/2 bath and an eat-in kitchen with sliders leading to private fenced backyard. Also, there is an inviting deck and stone patio-perfect for entertaining or just soaking up the sun. The second-level features three spacious bedrooms, full bath, & an attic with pull down stairs. The full basement offers additional storage space with exterior access. In addition, there is energy efficient gas heat, central air, main-level laundry and a private driveway for two cars. Dont miss out on this unique and move-in ready home. Schedule your private viewing today!
GPS FRIENDLY
MLS #: 24092123
Style: Half Duplex
Color: Brown-Brick
Total Rooms:
Bedrooms: 3
Bathrooms: 2
Acres: 0.06
Year Built: 1983 (Public Records)
New Construction: No/Resale
Home Warranty Offered:
Property Tax: $5,110
Zoning: RB
Mil Rate:
Assessed Value: $117,600
Potential Short Sale:
Square Footage: Estimated HEATED Sq.Ft. above grade is 1280; below grade sq feet total is ; total sq ft is 1280
| Appliances Incl.: | Gas Range,Range Hood,Dishwasher,Washer,Dryer |
| Laundry Location & Info: | Main Level Main-level Laundry |
| Fireplaces: | 0 |
| Basement Desc.: | Full,Storage,Interior Access,Full With Hatchway |
| Exterior Siding: | Shingle,Brick,Wood |
| Exterior Features: | Porch,Deck,Patio |
| Foundation: | Concrete |
| Roof: | Asphalt Shingle |
| Driveway Type: | Paved |
| Garage/Parking Type: | None,Driveway |
| Swimming Pool: | 0 |
| Waterfront Feat.: | Walk to Water,Beach Rights |
| Lot Description: | Level Lot |
| In Flood Zone: | 0 |
| Occupied: | Tenant |
Hot Water System
Heat Type:
Fueled By: Hot Air.
Cooling: Central Air
Fuel Tank Location:
Water Service: Public Water Connected
Sewage System: Public Sewer Connected
Elementary: Per Board of Ed
Intermediate:
Middle:
High School: Per Board of Ed
Current List Price: $399,000
Original List Price: $399,000
DOM: 9
Listing Date: 4/30/2025
Last Updated: 5/10/2025 8:15:07 PM
List Agent Name: Jennifer Capozziello
List Office Name: Coldwell Banker Realty
