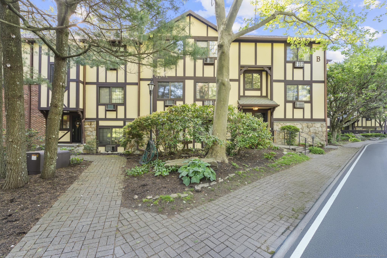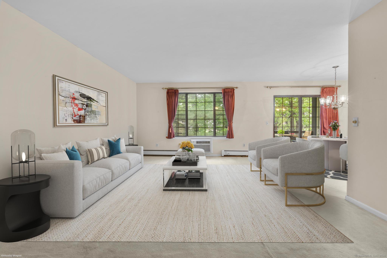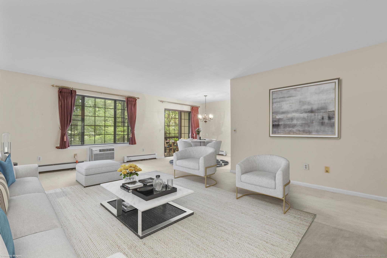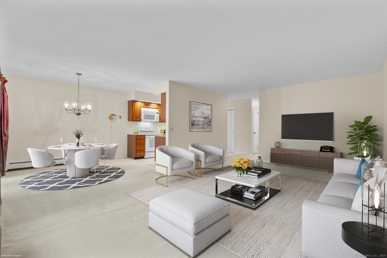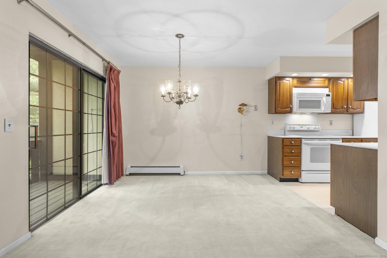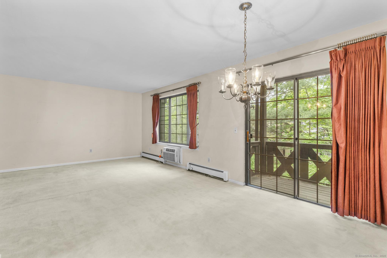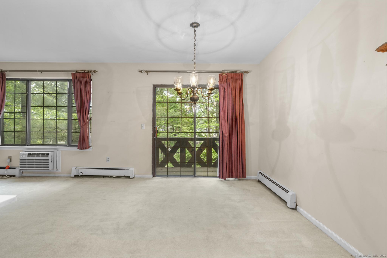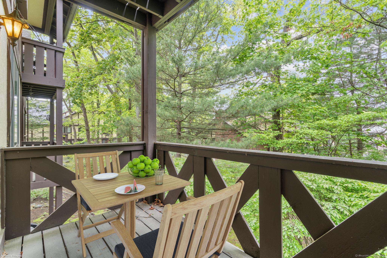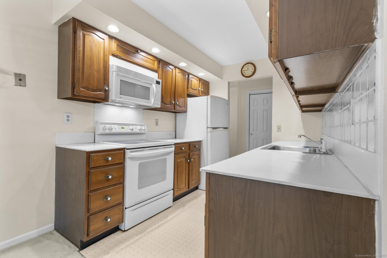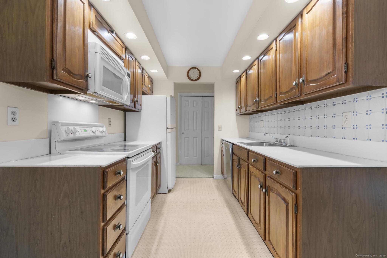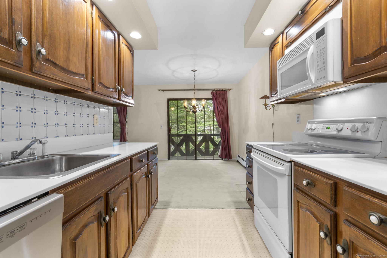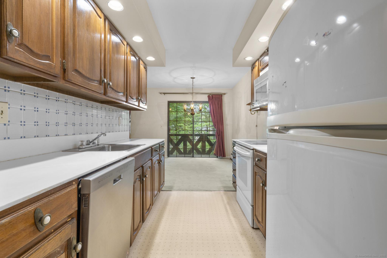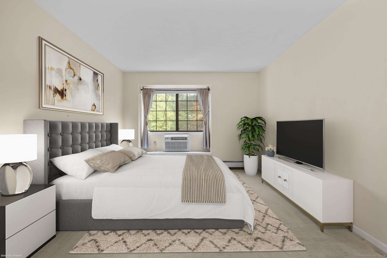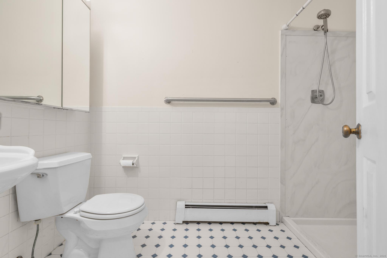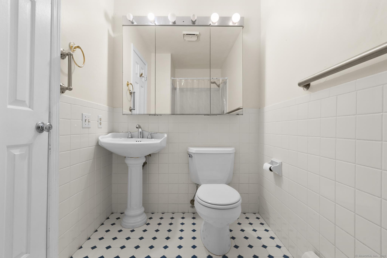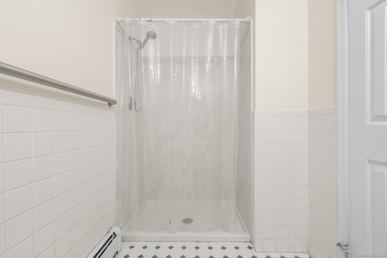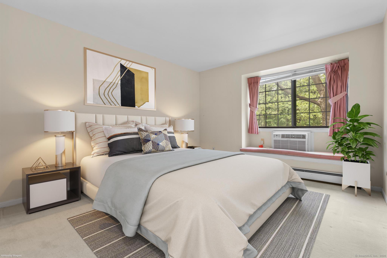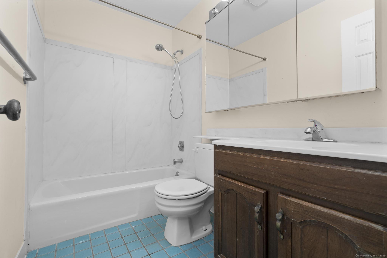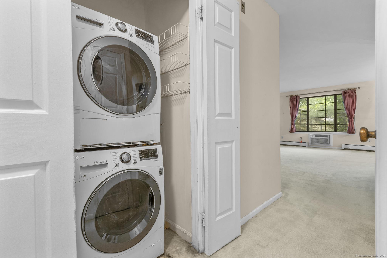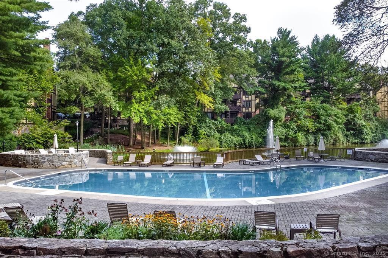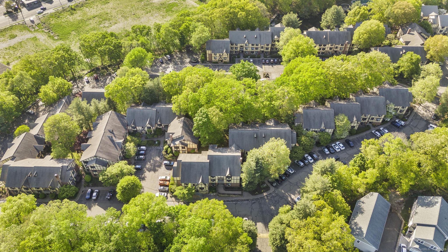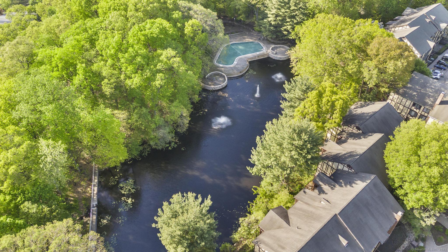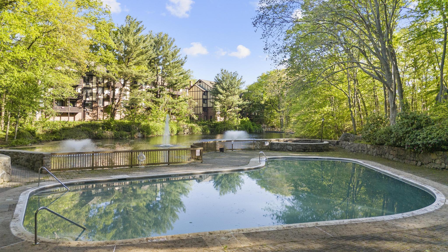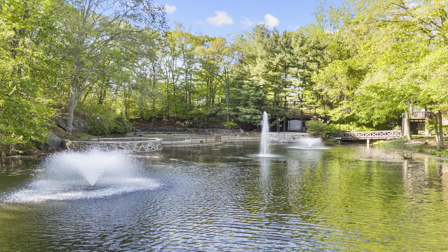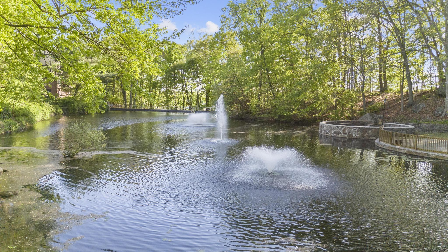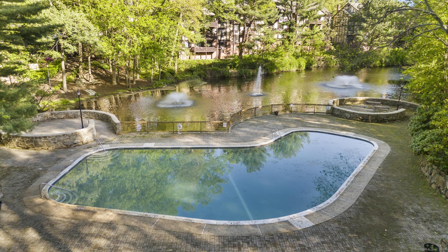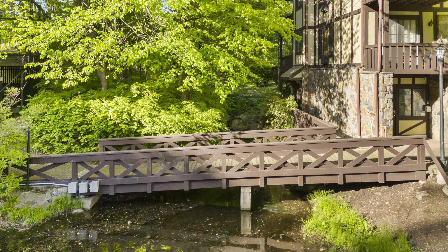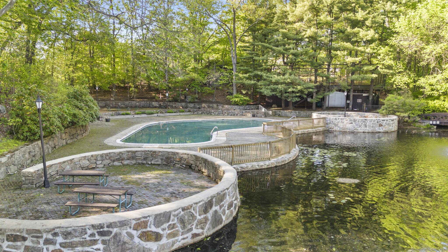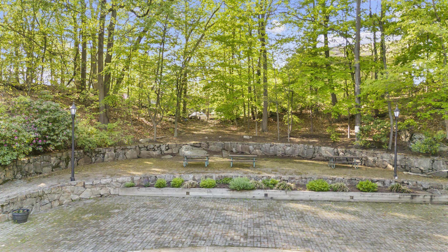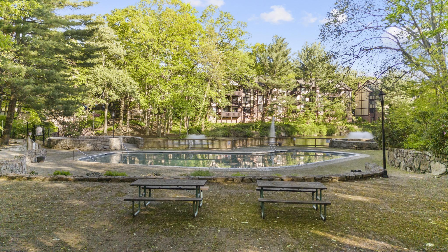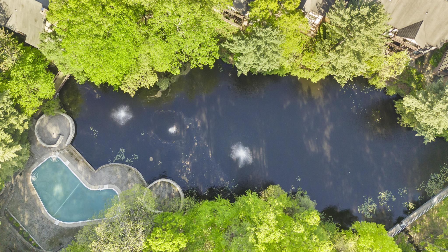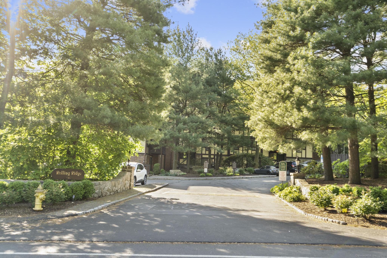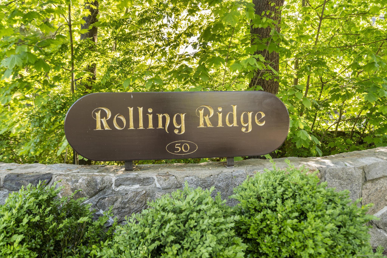More about this Property
If you are interested in more information or having a tour of this property with an experienced agent, please fill out this quick form and we will get back to you!
50 Aiken Street, Norwalk CT 06851
Current Price: $399,000
 2 beds
2 beds  2 baths
2 baths  1082 sq. ft
1082 sq. ft
Last Update: 6/26/2025
Property Type: Condo/Co-Op For Sale
Welcome to Rolling Ridge, a tranquil and scenic community nestled in one of Norwalks most convenient locations. Surrounded by blooming dogwoods, walking trails, and a picturesque pond with water fountains, this complex offers the perfect blend of natural beauty & modern amenities. Rolling Ridge also offers paddle tennis courts, a swimming pool, grilling & picnic areas, & a dog park. This second floor, 2 bedroom, 2 full bathroom unit has a spacious living room, ideal for entertaining and flows seamlessly into the dining area, complete with sliders leading to a private deck overlooking the beautiful grounds. The galley kitchen connects to a welcoming foyer with a large double closet and a separate laundry closet. Both bedrooms are generously sized, with the primary bedroom featuring an en-suite full bath and two closets for ample storage. Additional features include a personal storage unit and abundant open parking for guests. Heat and hot water are included in the common charges, adding to the ease of living. Conveniently located just minutes from shopping, dining, major highways, SONO, and Metro North-commute and lifestyle needs are easily met. Fantastic opportunity!
Ward to Aiken, make a right into complex #434 immediately on the left
MLS #: 24092117
Style: Ranch,Apartment
Color:
Total Rooms:
Bedrooms: 2
Bathrooms: 2
Acres: 0
Year Built: 1979 (Public Records)
New Construction: No/Resale
Home Warranty Offered:
Property Tax: $5,827
Zoning: C
Mil Rate:
Assessed Value: $249,300
Potential Short Sale:
Square Footage: Estimated HEATED Sq.Ft. above grade is 1082; below grade sq feet total is ; total sq ft is 1082
| Appliances Incl.: | Oven/Range,Microwave,Refrigerator,Dishwasher,Washer,Dryer |
| Laundry Location & Info: | Main Level |
| Fireplaces: | 0 |
| Basement Desc.: | None |
| Exterior Siding: | Stucco |
| Exterior Features: | Deck |
| Parking Spaces: | 0 |
| Garage/Parking Type: | None,Off Street Parking |
| Swimming Pool: | 1 |
| Waterfront Feat.: | Walk to Water |
| Lot Description: | Secluded,Treed,Rolling |
| Nearby Amenities: | Basketball Court,Health Club,Medical Facilities,Paddle Tennis,Park,Shopping/Mall,Tennis Courts |
| In Flood Zone: | 0 |
| Occupied: | Owner |
HOA Fee Amount 542
HOA Fee Frequency: Monthly
Association Amenities: Club House,Guest Parking,Pool,Tennis Courts.
Association Fee Includes:
Hot Water System
Heat Type:
Fueled By: Baseboard.
Cooling: Wall Unit
Fuel Tank Location: Above Ground
Water Service: Public Water Connected
Sewage System: Public Sewer Connected
Elementary: Per Board of Ed
Intermediate:
Middle: Per Board of Ed
High School: Per Board of Ed
Current List Price: $399,000
Original List Price: $399,000
DOM: 18
Listing Date: 5/12/2025
Last Updated: 6/10/2025 8:12:54 PM
Expected Active Date: 5/15/2025
List Agent Name: Max Dober
List Office Name: Keller Williams Prestige Prop.
