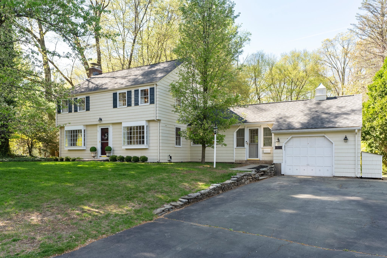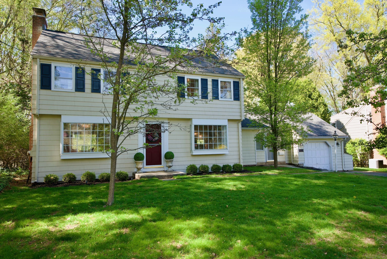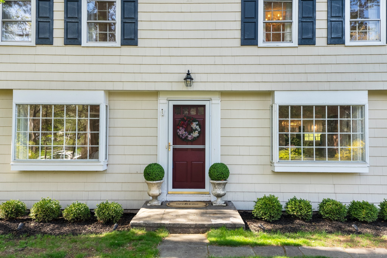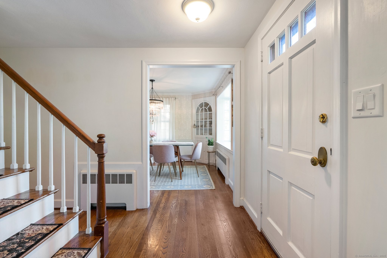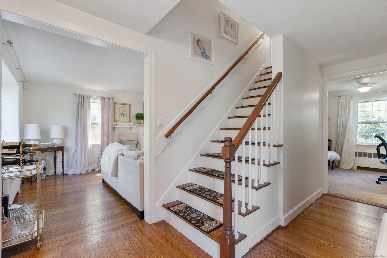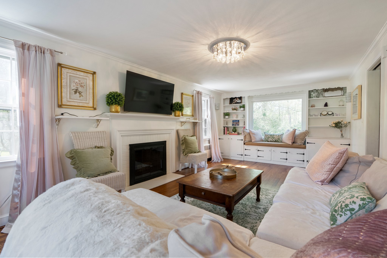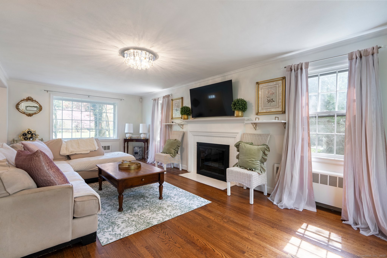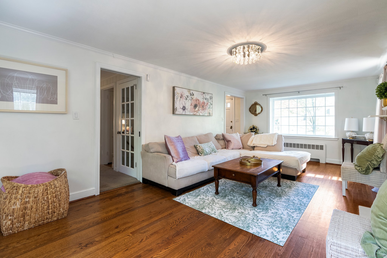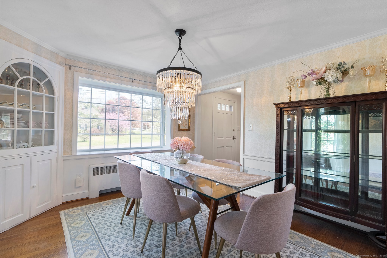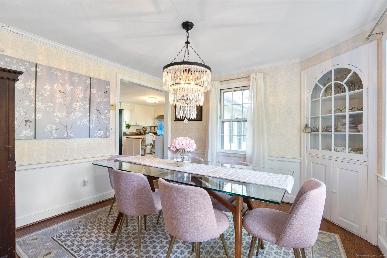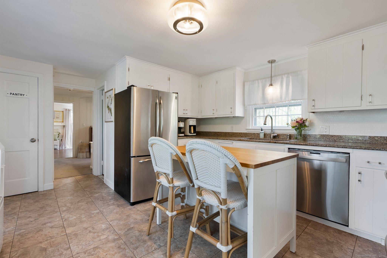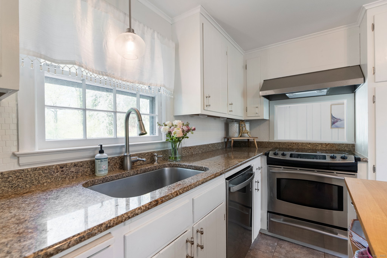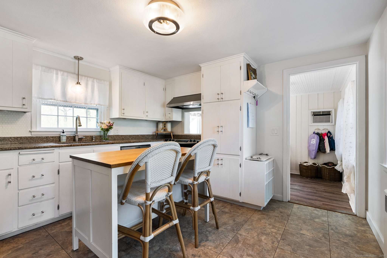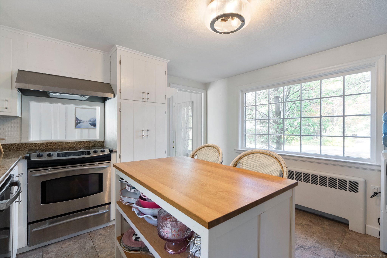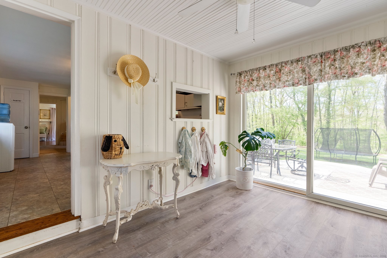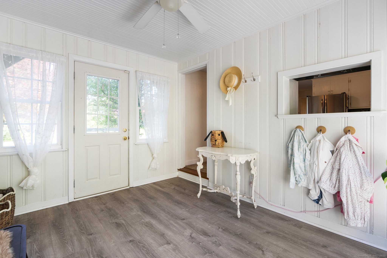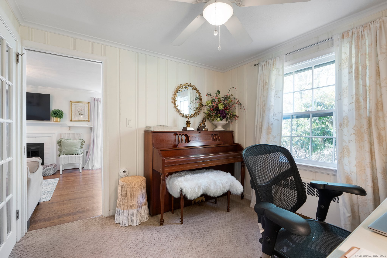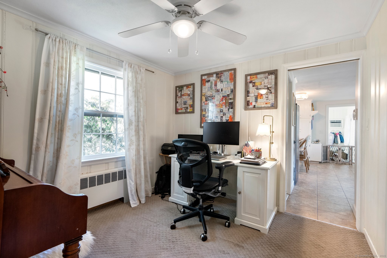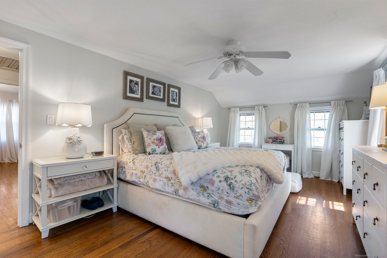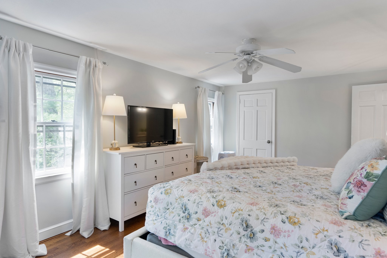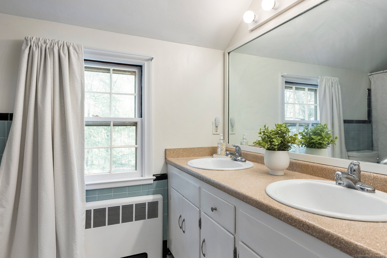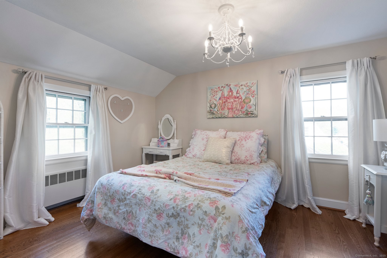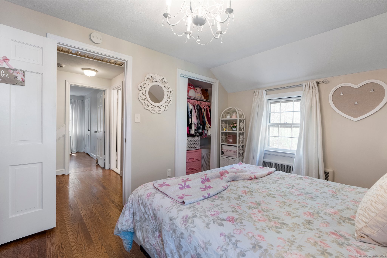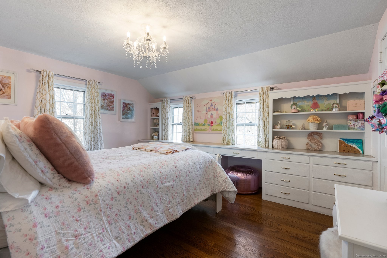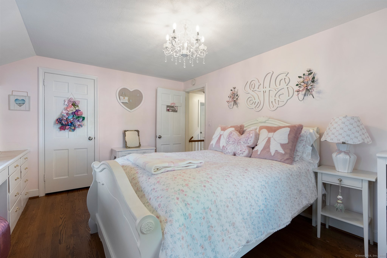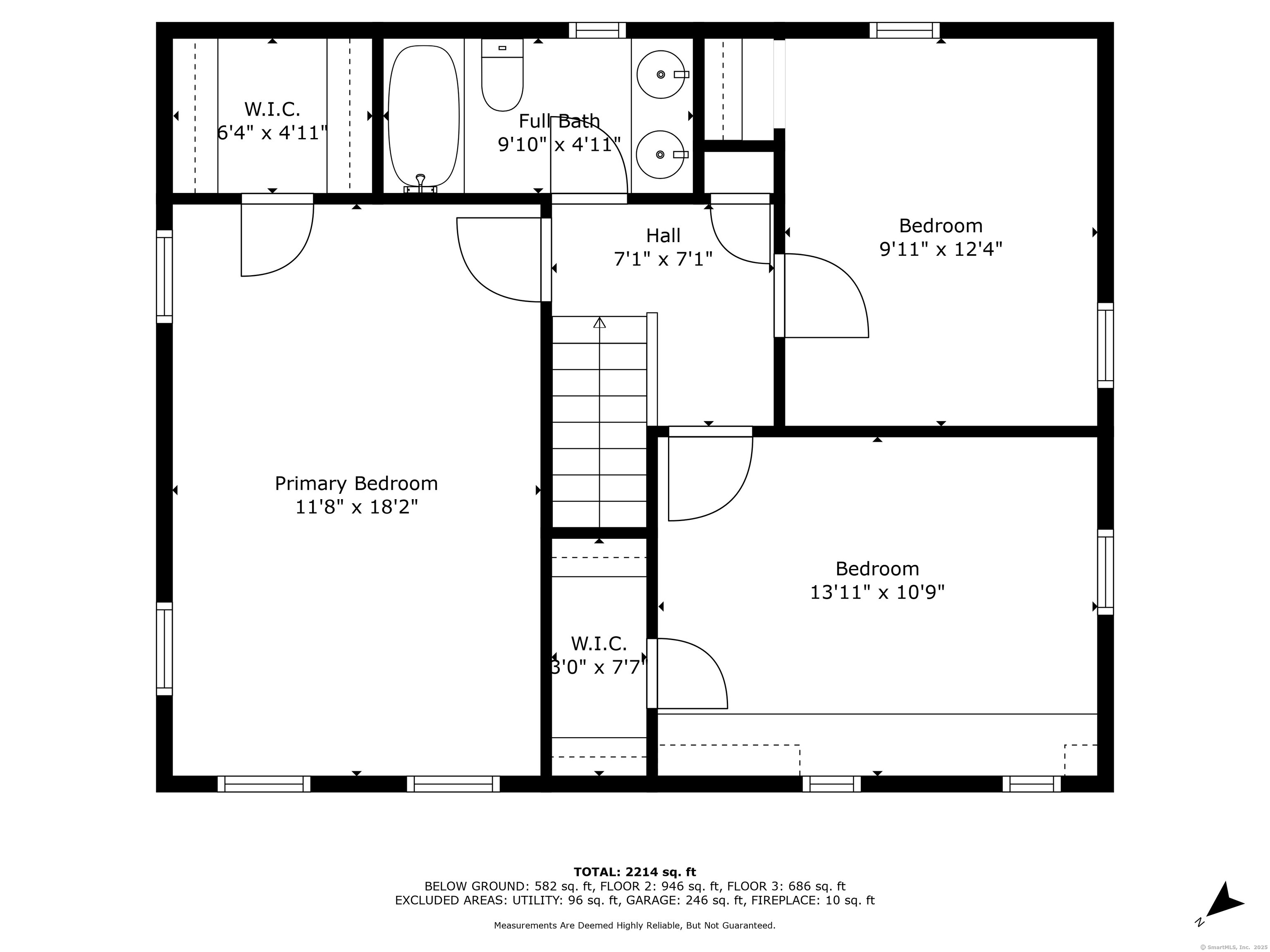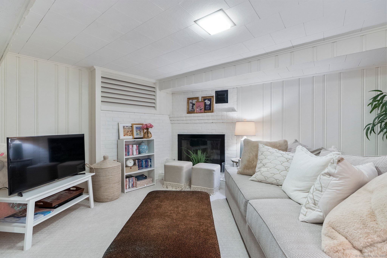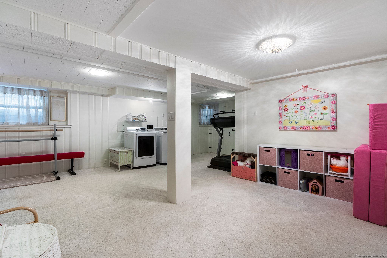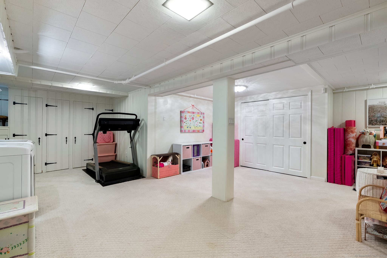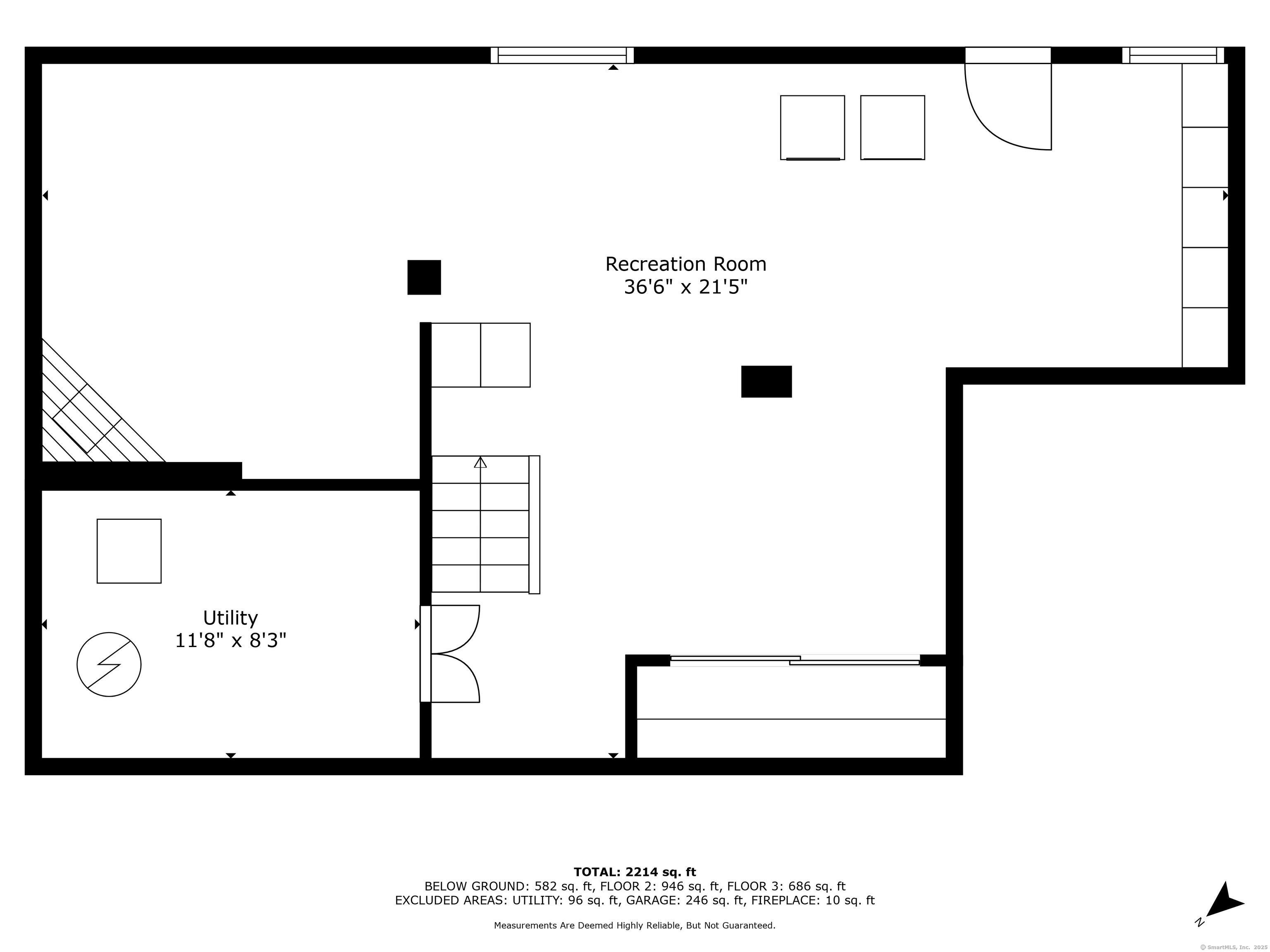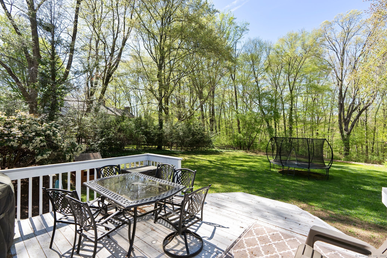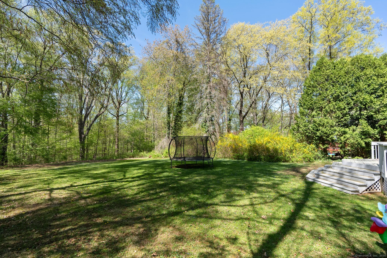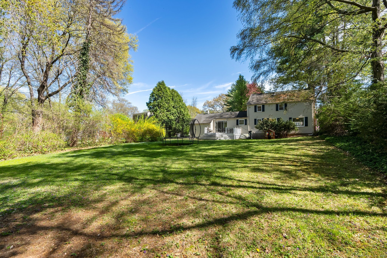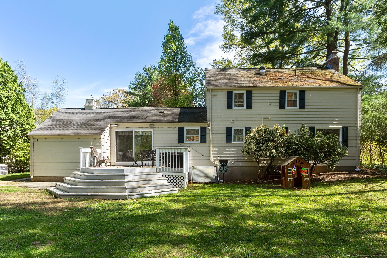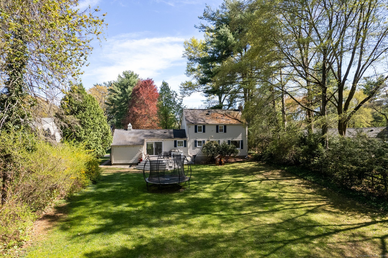More about this Property
If you are interested in more information or having a tour of this property with an experienced agent, please fill out this quick form and we will get back to you!
90 Sheep Hill Drive, West Hartford CT 06117
Current Price: $525,000
 3 beds
3 beds  2 baths
2 baths  2306 sq. ft
2306 sq. ft
Last Update: 6/14/2025
Property Type: Single Family For Sale
Charming, warm, and wonderfully located! Nestled in the heart of the sought-after Norfeldt district, this picture-perfect 3-bedroom, 1.1-bath Colonial with sunny southern exposure blends timeless style with everyday comfort. Youll fall in love with the stunning curb appeal & the expansive, private 1/2 acre backyard that borders Wampanoag Golf Course--ideal for serene views & tranquil moments. At the heart of the home, a charming white kitchen features granite counters, stainless steel appliances, a cozy island, and a pantry, opening seamlessly to a formal dining room with a classic built-in corner cabinet. The front-to-back living room, complete with a wood-burning fireplace & custom window seat, offers the perfect setting for gatherings or cozy nights in. A true mudroom breezeway with luxury vinyl flooring & sliders to the backyard keeps everything organized. A separate den/home office and half bath round out the main level. Upstairs, the spacious primary bedroom boasts a walk-in closet, while the full bath with double sinks adds modern convenience. The nicely finished lower level offers 576 sq. ft. of flex space for playroom, gym, or home theater-- the choice is yours! Enjoy summer BBQs on the oversized deck & outdoor fun in the private rear yard. 200 amp electrical service, freshly painted interior, refinished hardwood floors & 1-car att. garage. Just minutes to Bishops Corner and steps from Eisenhower Park-- the one youve been waiting for!
Professional photos coming soon!
North Main Street to Sheep Hill Drive or Mountain Road to Richmond to Sheep Hill Drive
MLS #: 24092113
Style: Colonial
Color: Cream
Total Rooms:
Bedrooms: 3
Bathrooms: 2
Acres: 0.43
Year Built: 1956 (Public Records)
New Construction: No/Resale
Home Warranty Offered:
Property Tax: $10,972
Zoning: R-13
Mil Rate:
Assessed Value: $259,070
Potential Short Sale:
Square Footage: Estimated HEATED Sq.Ft. above grade is 1730; below grade sq feet total is 576; total sq ft is 2306
| Appliances Incl.: | Oven/Range,Microwave,Refrigerator,Dishwasher,Disposal,Washer,Dryer |
| Laundry Location & Info: | Lower Level |
| Fireplaces: | 2 |
| Interior Features: | Auto Garage Door Opener,Cable - Available |
| Basement Desc.: | Full,Partially Finished,Liveable Space,Full With Hatchway |
| Exterior Siding: | Wood |
| Exterior Features: | Deck |
| Foundation: | Concrete |
| Roof: | Asphalt Shingle |
| Parking Spaces: | 1 |
| Driveway Type: | Asphalt |
| Garage/Parking Type: | Attached Garage,Driveway |
| Swimming Pool: | 0 |
| Waterfront Feat.: | Not Applicable |
| Lot Description: | Level Lot,Golf Course View |
| Nearby Amenities: | Golf Course,Library,Medical Facilities,Park,Playground/Tot Lot,Shopping/Mall |
| In Flood Zone: | 0 |
| Occupied: | Owner |
Hot Water System
Heat Type:
Fueled By: Hot Water,Radiator.
Cooling: Attic Fan,Ceiling Fans
Fuel Tank Location: Above Ground
Water Service: Public Water Connected
Sewage System: Public Sewer Connected
Elementary: Norfeldt
Intermediate:
Middle: King Philip
High School: Hall
Current List Price: $525,000
Original List Price: $525,000
DOM: 2
Listing Date: 5/1/2025
Last Updated: 6/6/2025 4:08:03 PM
Expected Active Date: 5/2/2025
List Agent Name: Laurie Murray
List Office Name: KW Legacy Partners
