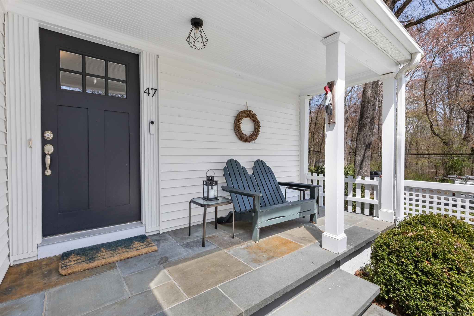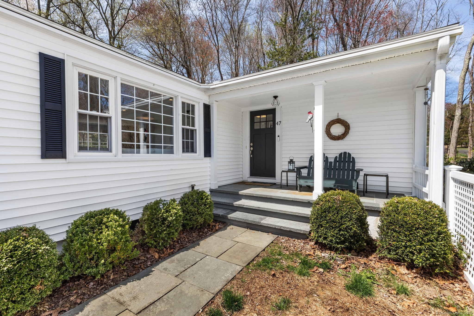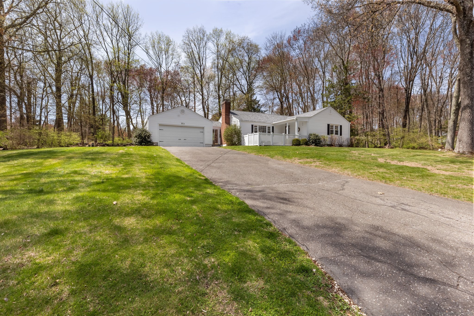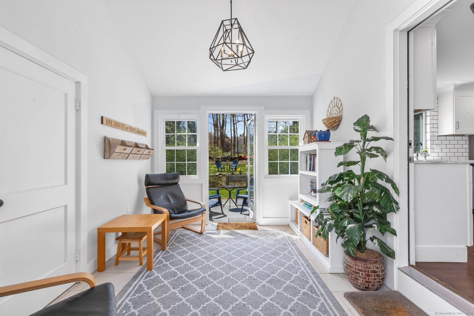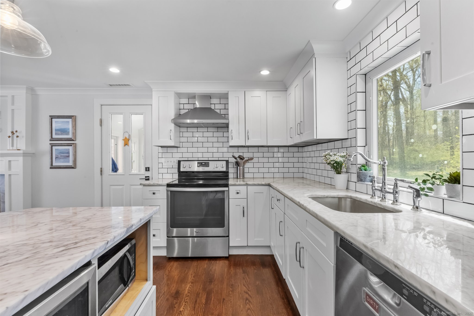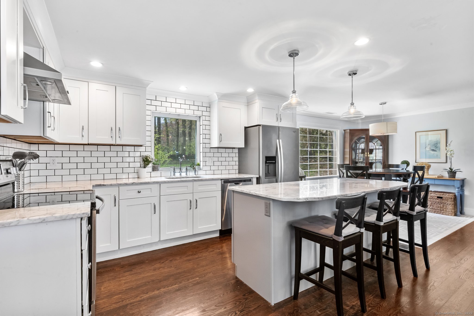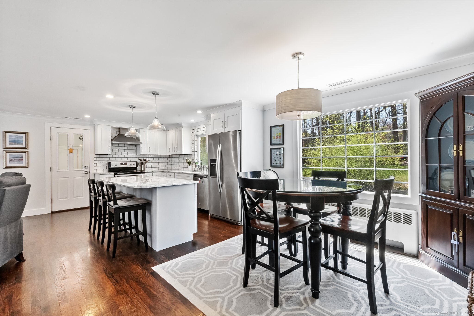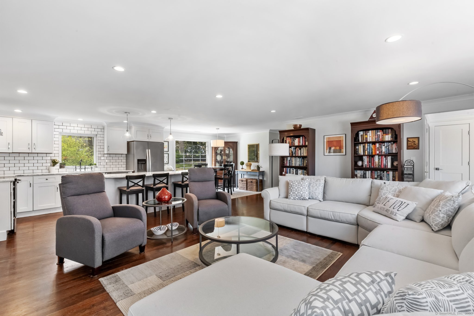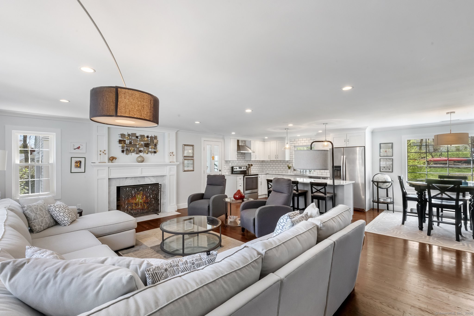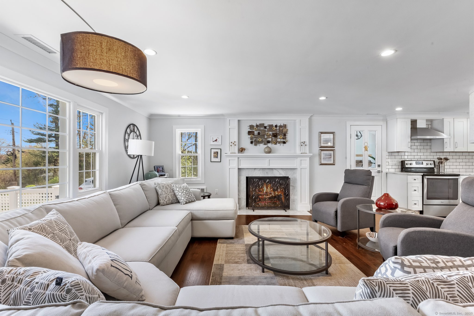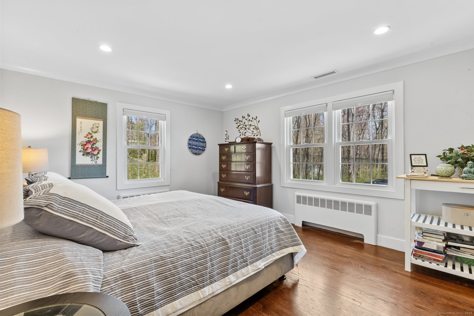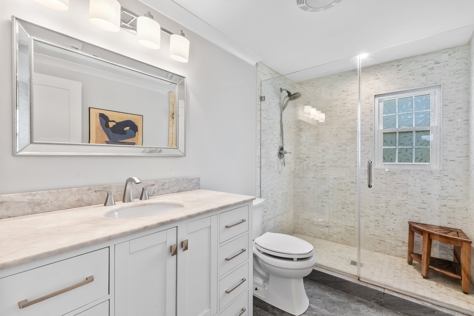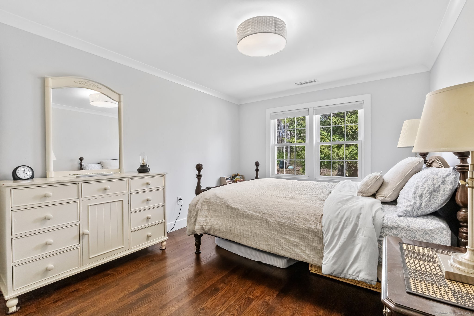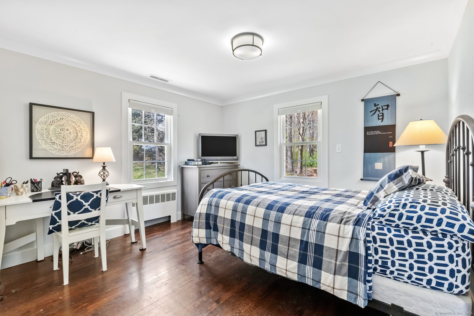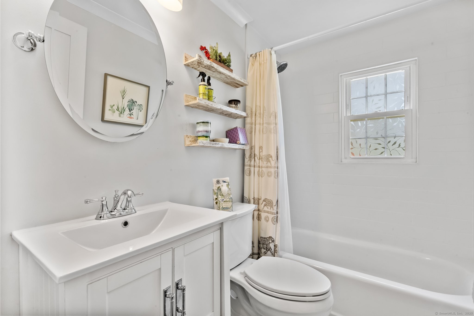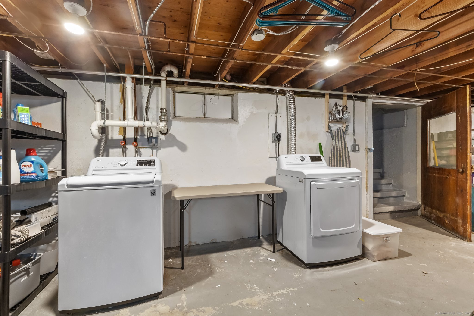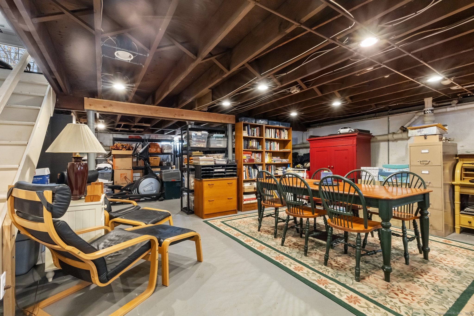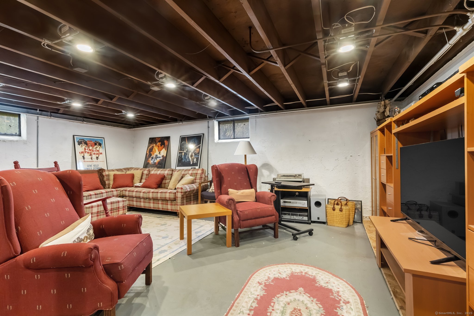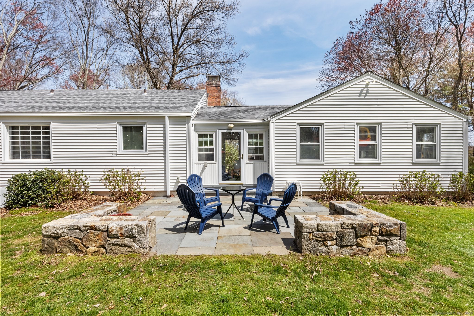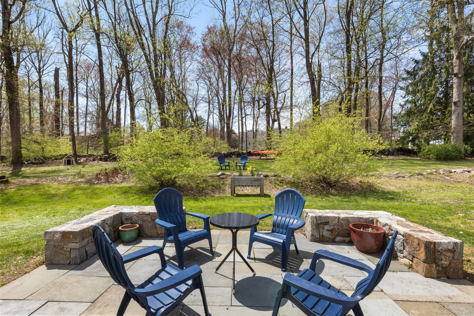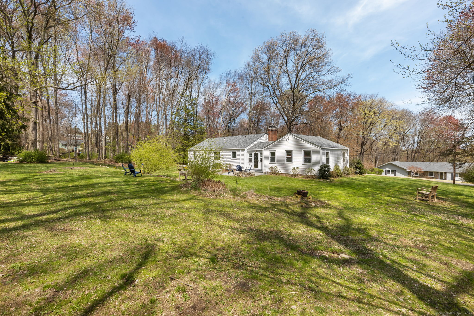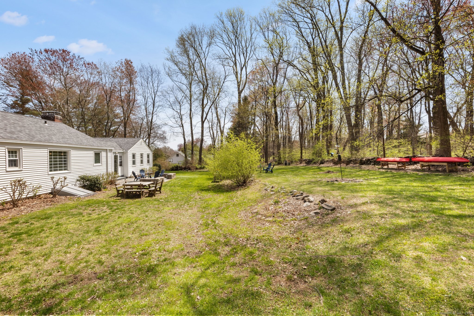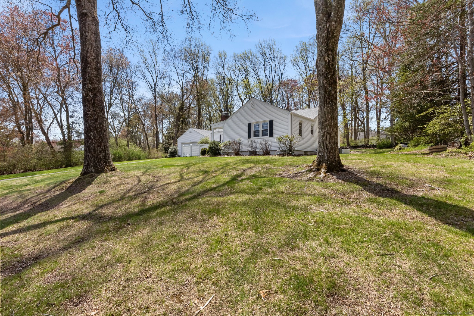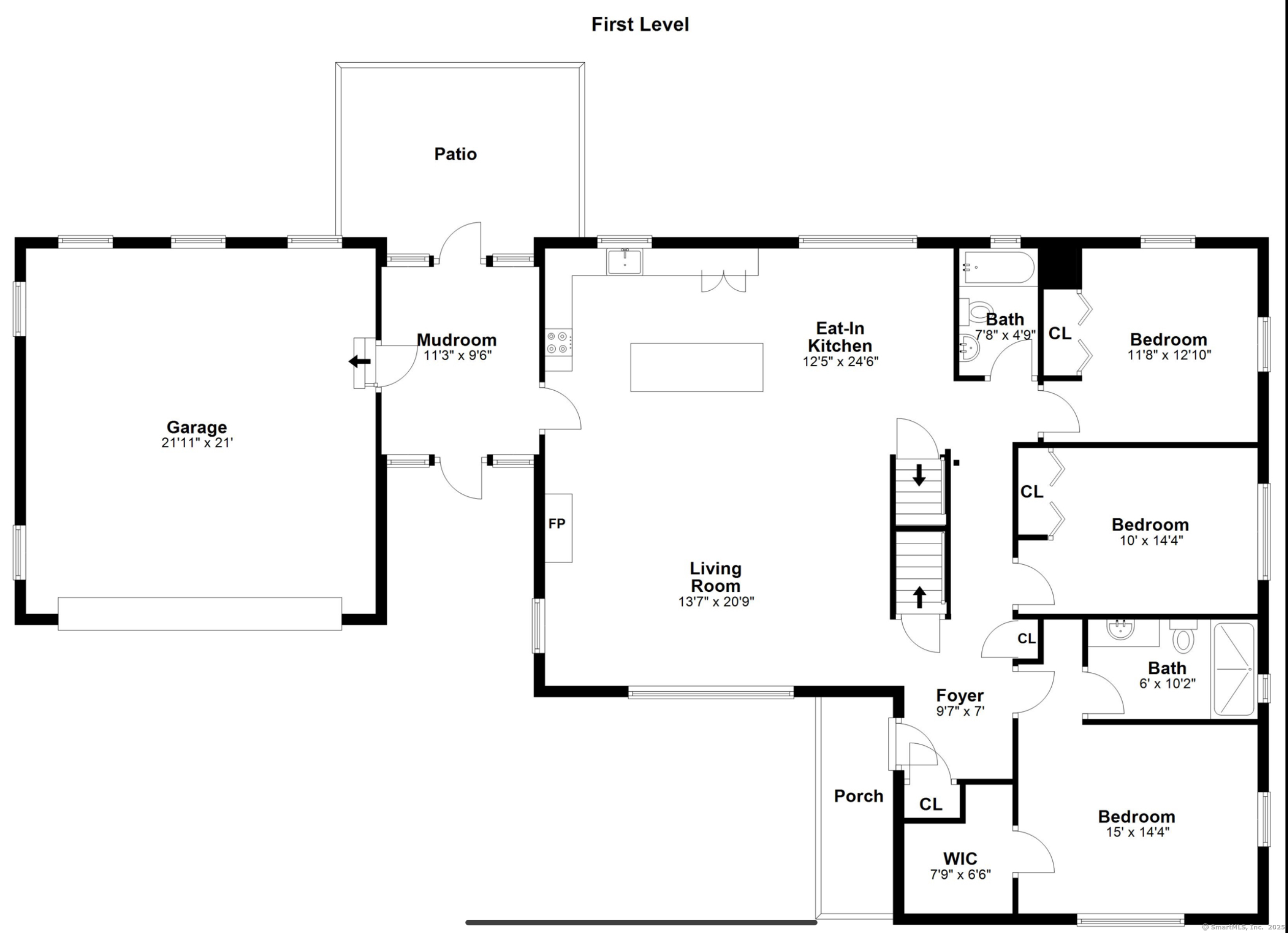More about this Property
If you are interested in more information or having a tour of this property with an experienced agent, please fill out this quick form and we will get back to you!
47 Morningside Road, Easton CT 06612
Current Price: $750,000
 3 beds
3 beds  2 baths
2 baths  1469 sq. ft
1469 sq. ft
Last Update: 6/19/2025
Property Type: Single Family For Sale
Totally renovated in 2018, this stylish 3 bedroom ranch sits beautifully at the end of a quiet cul de sac in a convenient Lower Easton location. Pull up the driveway and be greeted by timeless curb appeal and the 2 car attached garage. Make your way up the bluestone path through the sweet fenced in garden patio/dog pen to the covered front porch. Once inside be wowed by the sunny open concept great room that is just what todays buyers are looking for. The elegant white carrera kitchen, spacious living room with fireplace, and just-right dining area are all in one wonderful space. Retreat to the serene primary suite with en-suite bath, walk-in closet, and built-in shelves. Two more good-size bedrooms share the hall bath. From the kitchen head through the cheerful mudroom/breezeway to the garage or to the sweeping back yard. Step out onto the bluestone back patio with charming stone sitting walls and watch the birds play in this private, tranquil setting. Downstairs toss in a load of laundry and enjoy a ton of possibilities in the huge unfinished, but very usable basement. Upstairs is an easy-access walk-up attic that provides additional storage. All this, plus a short drive to restaurants, shopping, schools, farmers markets, hiking trails, pickleball/tennis, Metro North, and the Merritt.
Sport Hill to Marsh to Morningside
MLS #: 24092105
Style: Ranch
Color: White
Total Rooms:
Bedrooms: 3
Bathrooms: 2
Acres: 1.1
Year Built: 1956 (Public Records)
New Construction: No/Resale
Home Warranty Offered:
Property Tax: $9,456
Zoning: R1
Mil Rate:
Assessed Value: $320,110
Potential Short Sale:
Square Footage: Estimated HEATED Sq.Ft. above grade is 1469; below grade sq feet total is ; total sq ft is 1469
| Appliances Incl.: | Electric Range,Range Hood,Refrigerator,Dishwasher |
| Laundry Location & Info: | Lower Level |
| Fireplaces: | 1 |
| Basement Desc.: | Full,Unfinished,Storage,Interior Access,Liveable Space,Concrete Floor,Full With Hatchway |
| Exterior Siding: | Vinyl Siding |
| Exterior Features: | Porch,Gutters,Lighting,Stone Wall,Patio |
| Foundation: | Concrete |
| Roof: | Asphalt Shingle |
| Parking Spaces: | 2 |
| Garage/Parking Type: | Attached Garage |
| Swimming Pool: | 0 |
| Waterfront Feat.: | Not Applicable |
| Lot Description: | Level Lot,On Cul-De-Sac,Cleared |
| Occupied: | Owner |
Hot Water System
Heat Type:
Fueled By: Hot Water.
Cooling: Central Air
Fuel Tank Location: In Basement
Water Service: Public Water Connected
Sewage System: Septic
Elementary: Samuel Staples
Intermediate:
Middle: Helen Keller
High School: Joel Barlow
Current List Price: $750,000
Original List Price: $750,000
DOM: 34
Listing Date: 5/1/2025
Last Updated: 6/11/2025 7:08:43 PM
List Agent Name: Gayle Worthington
List Office Name: William Raveis Real Estate
