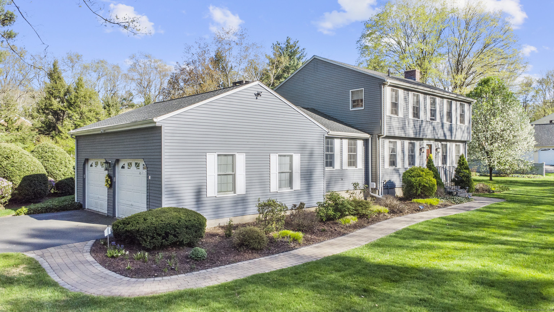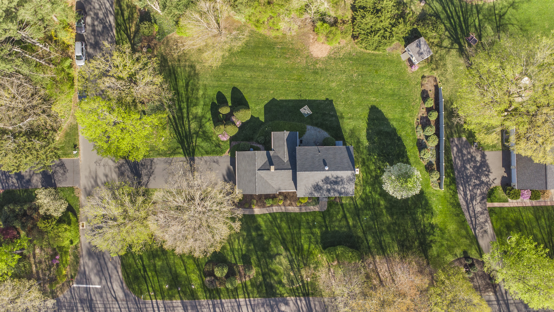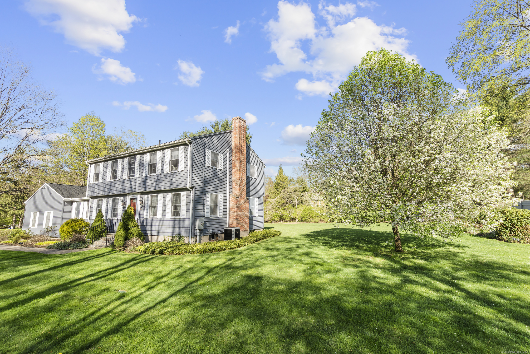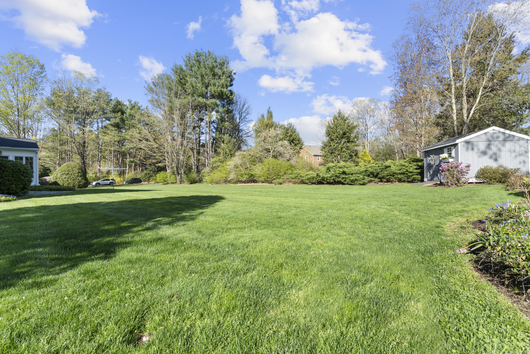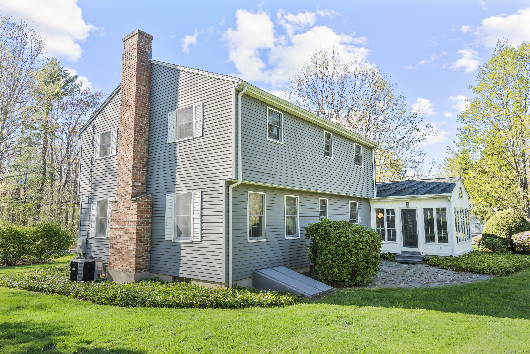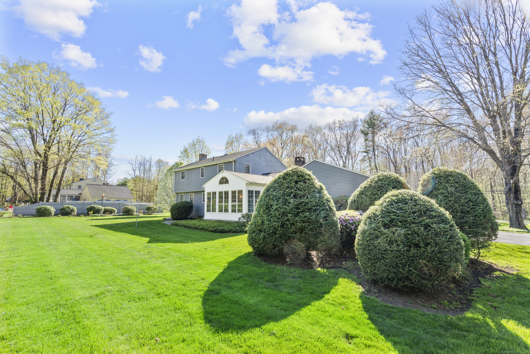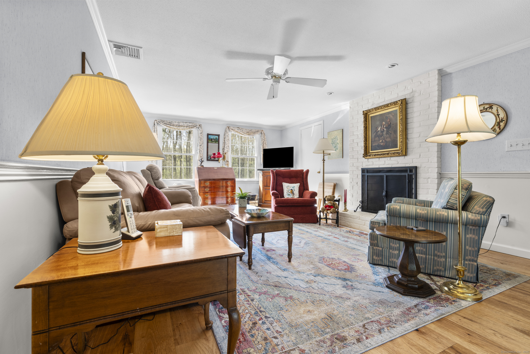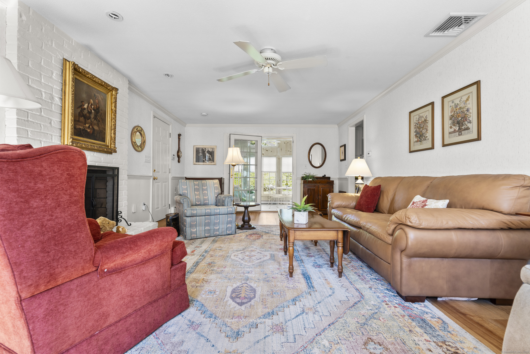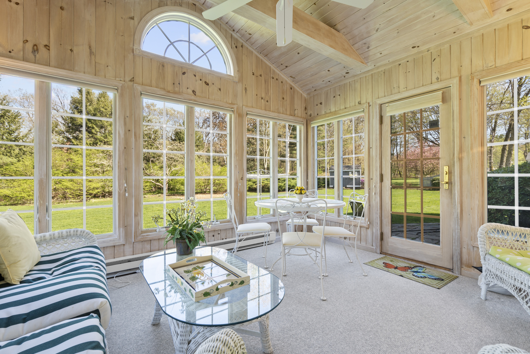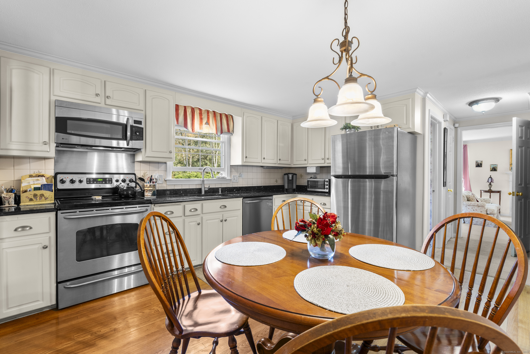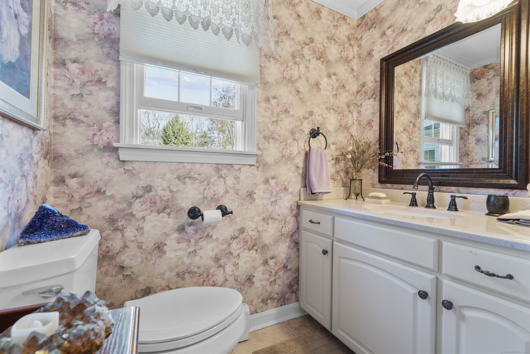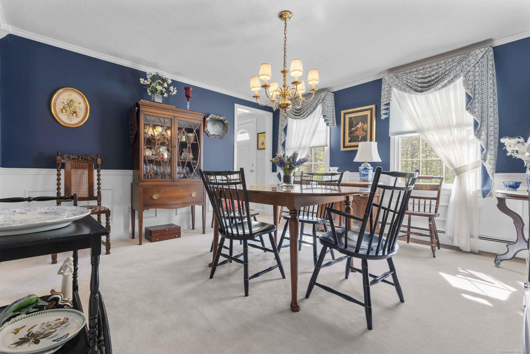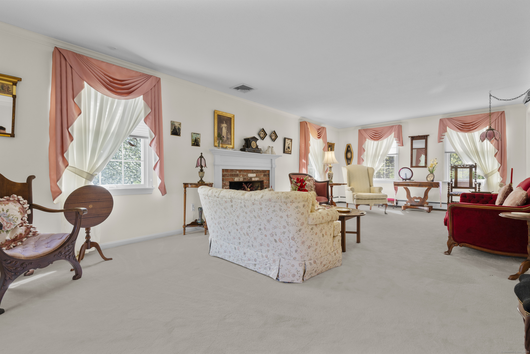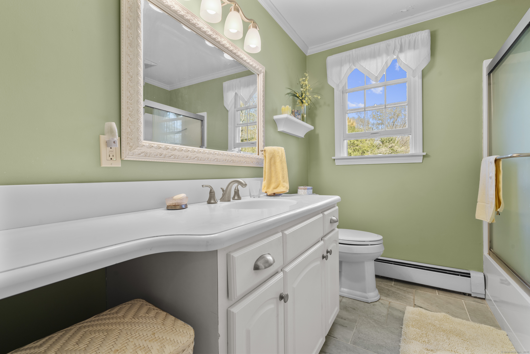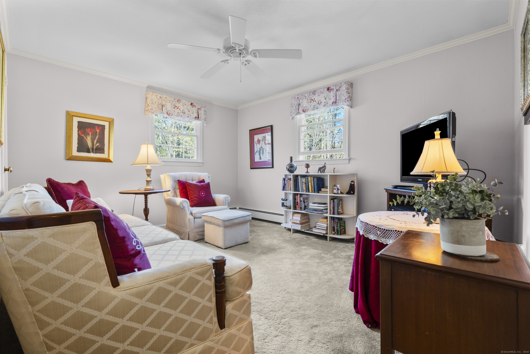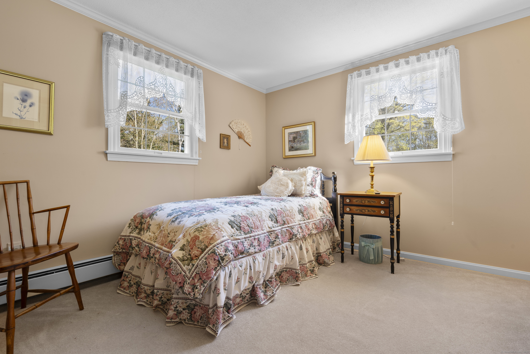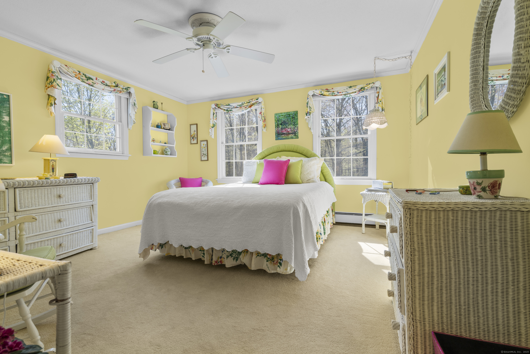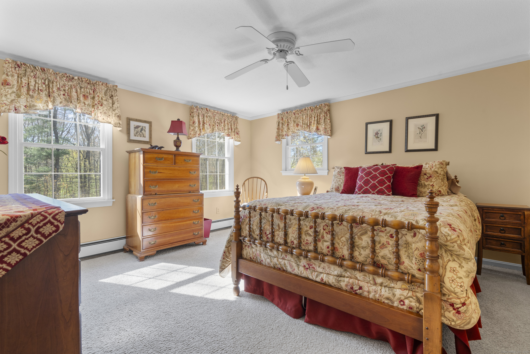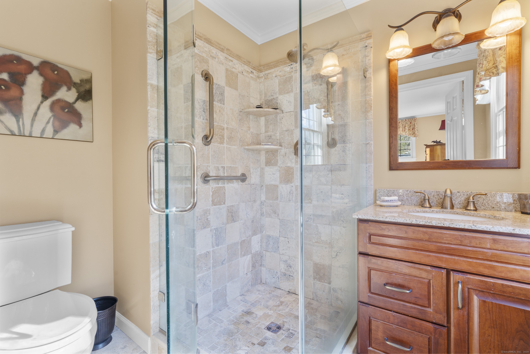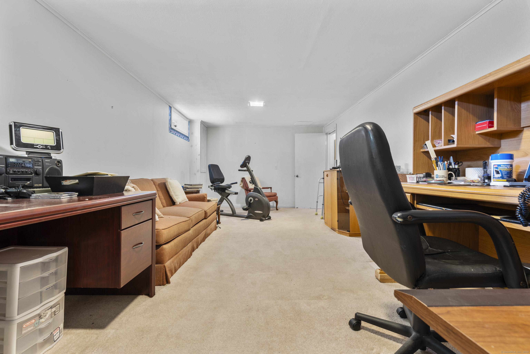More about this Property
If you are interested in more information or having a tour of this property with an experienced agent, please fill out this quick form and we will get back to you!
286 Old Farms Road, Simsbury CT 06070
Current Price: $575,000
 4 beds
4 beds  3 baths
3 baths  2172 sq. ft
2172 sq. ft
Last Update: 6/13/2025
Property Type: Single Family For Sale
Welcome to this meticulous 4-bed, 2.5-bath colonial, lovingly maintained by one family for over 50 years! Set on nearly an acre of lush, level grounds, the home boasts mature landscaping, a flagstone patio, and storage shed. Inside, youll find a versatile formal dining room (can be used as an office or playroom) and a sun-drenched living room with wood-burning fireplace. The updated kitchen features granite countertops, SS appliances, and a cozy eat-in nook, opening into a spacious family room with gas fireplace and direct access to a four-season sunroom overlooking the private backyard. Upstairs offers four generous bedrooms, including a primary suite with ensuite bath, plus an updated shared hall bath. The lower level includes a flexible finished area perfect for a gym, office, or playroom-plus 900+ sq ft of unfinished space with ample storage including built-ins and a workbench. The home boasts several updates through the years including most recently a new stairwell to basement (2025), newer central AC system (2024), roof (2023) and front walk. Other thoughtful additions include a front/side yard irrigation system, flagstone patio and shed to name a few. Situated in a prime location in the welcoming community of Simsbury, you are minutes from walking trails, award-winning schools and so much more! Schedule a showing today to step into your familys forever home. Property to be sold as-is.
GPS Friendly
MLS #: 24092096
Style: Colonial
Color: Blue/Gray
Total Rooms:
Bedrooms: 4
Bathrooms: 3
Acres: 0.92
Year Built: 1973 (Public Records)
New Construction: No/Resale
Home Warranty Offered:
Property Tax: $9,807
Zoning: R-40
Mil Rate:
Assessed Value: $294,420
Potential Short Sale:
Square Footage: Estimated HEATED Sq.Ft. above grade is 2172; below grade sq feet total is ; total sq ft is 2172
| Appliances Incl.: | Electric Range,Microwave,Refrigerator,Freezer,Dishwasher,Washer,Dryer |
| Laundry Location & Info: | Lower Level |
| Fireplaces: | 2 |
| Interior Features: | Intercom,Security System |
| Basement Desc.: | Full,Partially Finished |
| Exterior Siding: | Aluminum |
| Exterior Features: | Shed,Gutters,Underground Sprinkler,Patio |
| Foundation: | Concrete |
| Roof: | Shingle |
| Parking Spaces: | 2 |
| Garage/Parking Type: | Attached Garage |
| Swimming Pool: | 0 |
| Waterfront Feat.: | Not Applicable |
| Lot Description: | Corner Lot,Level Lot,Open Lot |
| Occupied: | Owner |
Hot Water System
Heat Type:
Fueled By: Hot Water.
Cooling: Central Air
Fuel Tank Location: In Basement
Water Service: Public Water Connected
Sewage System: Septic
Elementary: Per Board of Ed
Intermediate:
Middle:
High School: Per Board of Ed
Current List Price: $575,000
Original List Price: $575,000
DOM: 6
Listing Date: 5/3/2025
Last Updated: 5/9/2025 6:16:01 PM
List Agent Name: Molly Sullivan
List Office Name: Century 21 AllPoints Realty
