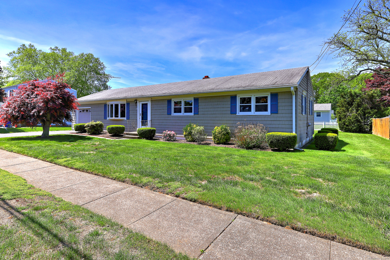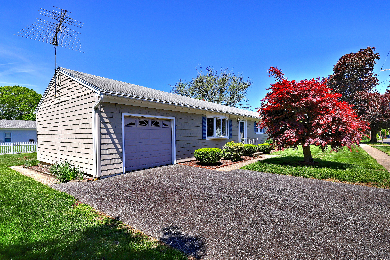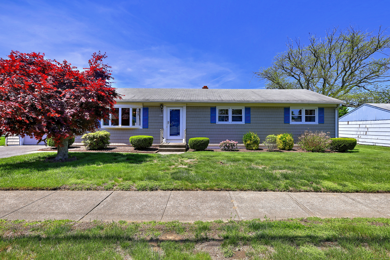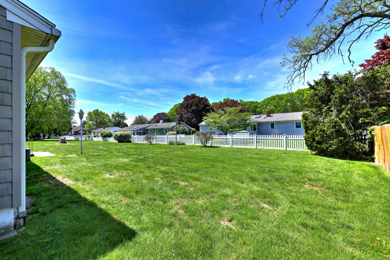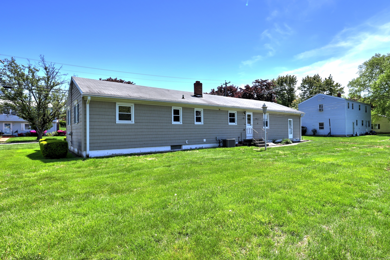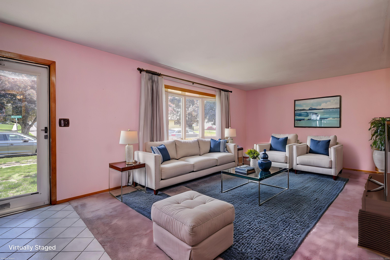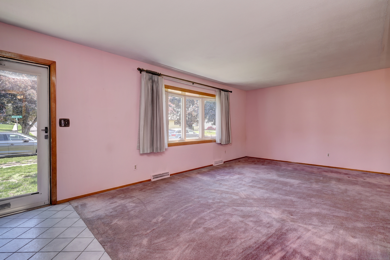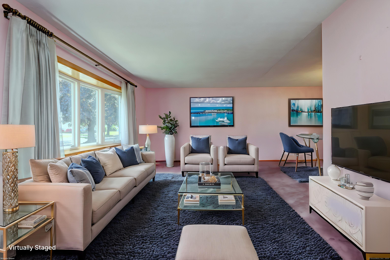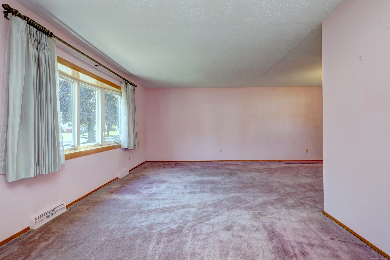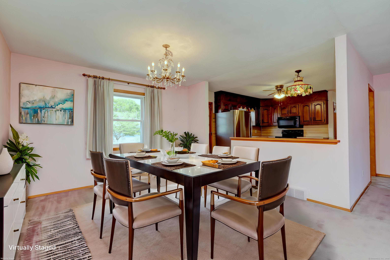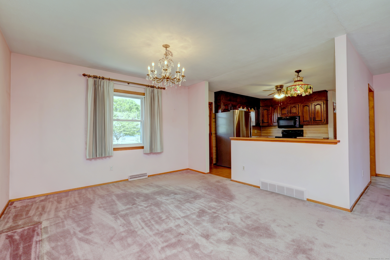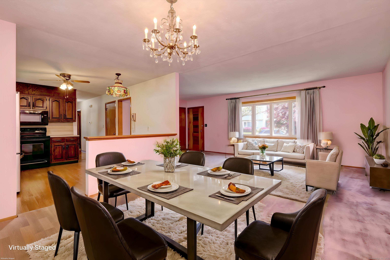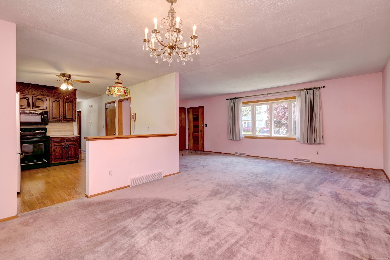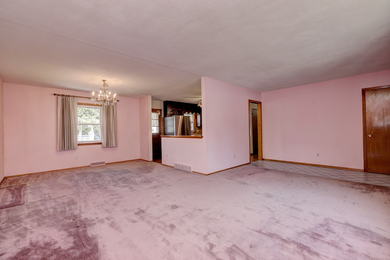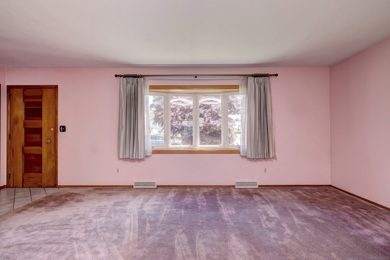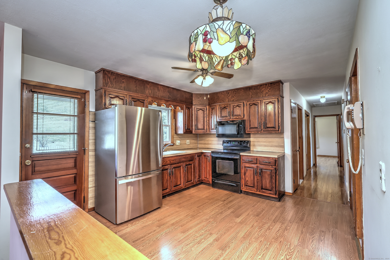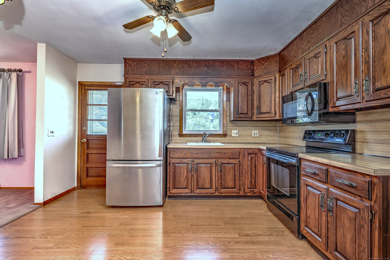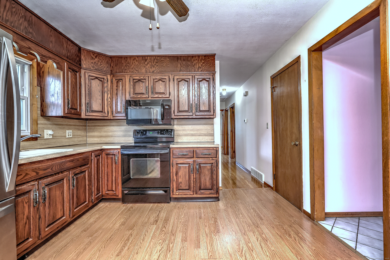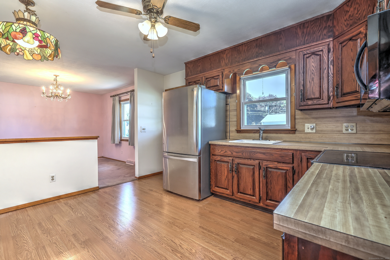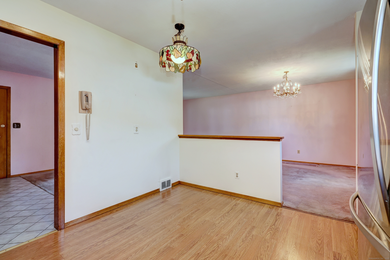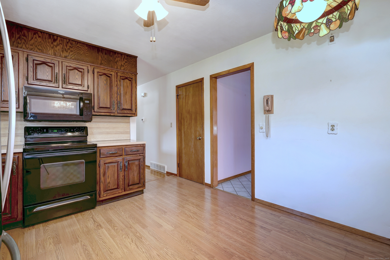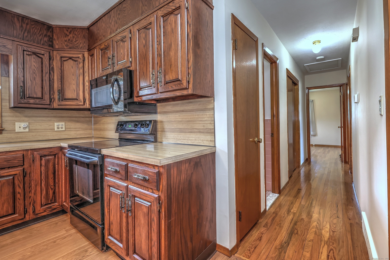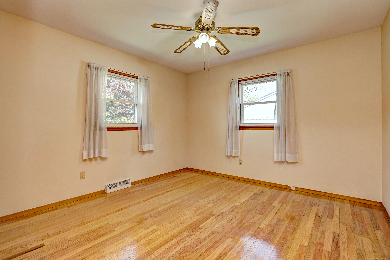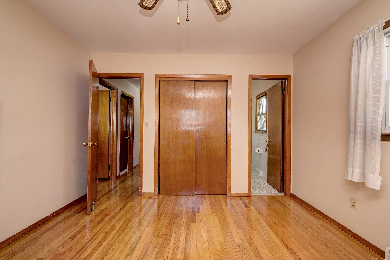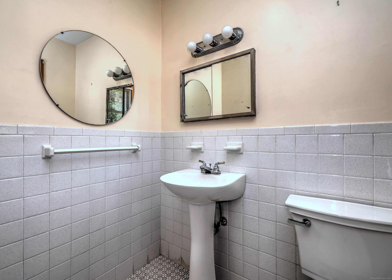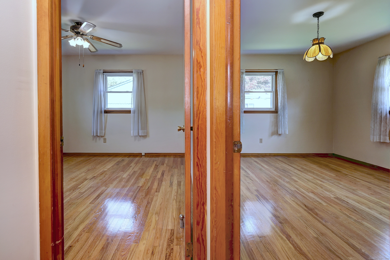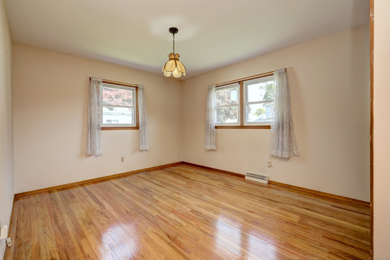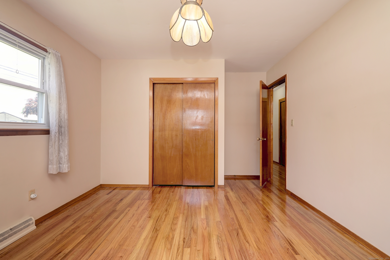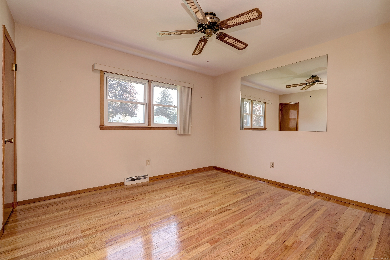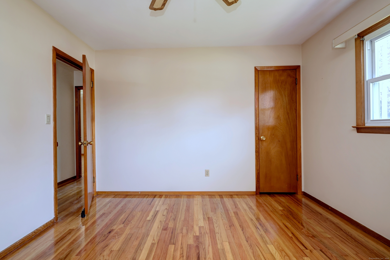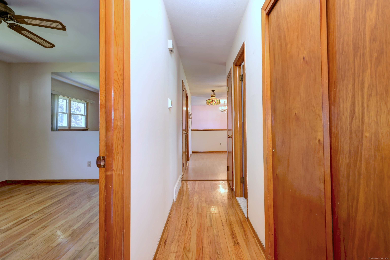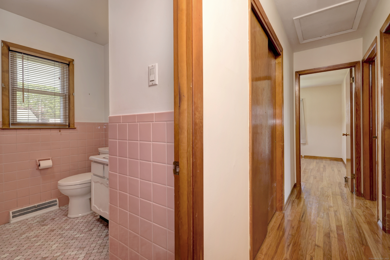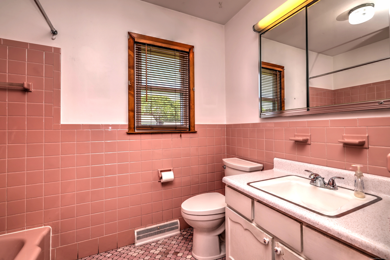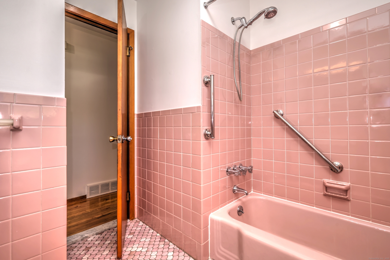More about this Property
If you are interested in more information or having a tour of this property with an experienced agent, please fill out this quick form and we will get back to you!
145 Russell Road, Stratford CT 06614
Current Price: $415,000
 3 beds
3 beds  2 baths
2 baths  1296 sq. ft
1296 sq. ft
Last Update: 6/6/2025
Property Type: Single Family For Sale
Are you ready to put your HGTV skills to use? This house was lovingly cared for and meticulously maintained by the original owners and their children for over 60 years. Although small changes and consistent upkeep have been made through the years, the original floor plan and configuration of this property has remained untouched. This 3-bedroom 1.5 bath home features red oak hardwood floors in the living room, dining room, hallway and all 3 bedrooms. The living room is spacious and longs for your decorative touches. The eat-in kitchen boasts a half wall opening to the dining room creating open space between the two. A door from the kitchen to backyard provides quick access so that you can attend to your family and guests as well as any delicacies you cook up in your grill or smoker. The primary bedroom sits at the back of the house featuring a half bath with beautiful white tile installed by a true professional of years past. The fastidiously maintained full bath is a step back in time to the exciting colors choices of yesteryear now once again in vogue. Almost every room of the home features overhead lighting and/or a ceiling fan which will make updating the fixtures a breeze. Maintaining the exterior of this home is easy with its spacious, level yard, limited number of trees and vinyl siding with the desirable cedar shingle impression. Book your showing today and you may move in before you even need to crank up the well-maintained central air conditioning system.
Second Hill Lane to Russell Road
MLS #: 24092094
Style: Ranch
Color: Beige
Total Rooms:
Bedrooms: 3
Bathrooms: 2
Acres: 0.23
Year Built: 1964 (Public Records)
New Construction: No/Resale
Home Warranty Offered:
Property Tax: $6,419
Zoning: RS-3
Mil Rate:
Assessed Value: $159,670
Potential Short Sale:
Square Footage: Estimated HEATED Sq.Ft. above grade is 1296; below grade sq feet total is ; total sq ft is 1296
| Appliances Incl.: | Oven/Range,Microwave,Refrigerator,Washer,Dryer |
| Laundry Location & Info: | Lower Level |
| Fireplaces: | 0 |
| Interior Features: | Auto Garage Door Opener |
| Basement Desc.: | Full,Unfinished,Full With Hatchway |
| Exterior Siding: | Vinyl Siding |
| Exterior Features: | Gutters,Lighting |
| Foundation: | Concrete |
| Roof: | Shingle |
| Parking Spaces: | 1 |
| Driveway Type: | Private,Paved |
| Garage/Parking Type: | Attached Garage,Paved,Off Street Parking,Driveway |
| Swimming Pool: | 0 |
| Waterfront Feat.: | Not Applicable |
| Lot Description: | Level Lot |
| Nearby Amenities: | Basketball Court,Golf Course,Health Club,Medical Facilities,Park,Public Transportation |
| In Flood Zone: | 0 |
| Occupied: | Vacant |
Hot Water System
Heat Type:
Fueled By: Hot Air.
Cooling: Ceiling Fans,Central Air
Fuel Tank Location: In Basement
Water Service: Public Water Connected
Sewage System: Public Sewer Connected
Elementary: Second Hill Lane
Intermediate:
Middle:
High School: Bunnell
Current List Price: $415,000
Original List Price: $415,000
DOM: 5
Listing Date: 5/14/2025
Last Updated: 5/27/2025 4:28:04 PM
Expected Active Date: 5/22/2025
List Agent Name: Peter Chapman
List Office Name: Coldwell Banker Realty
