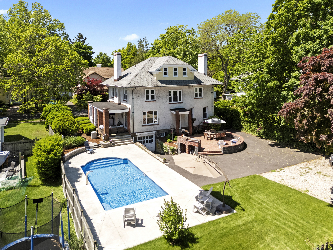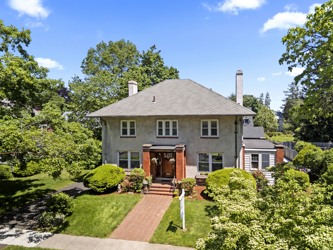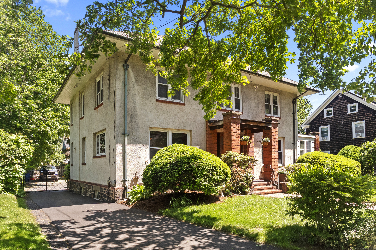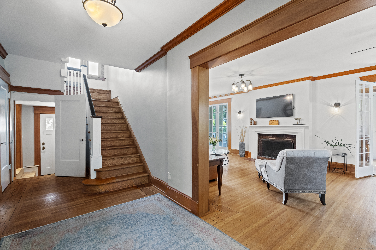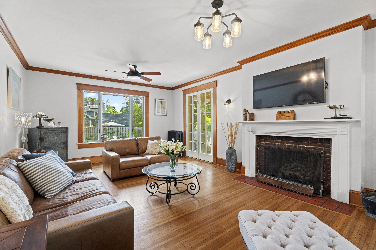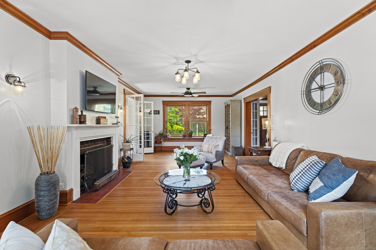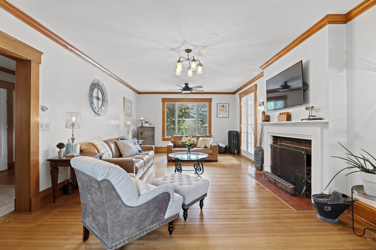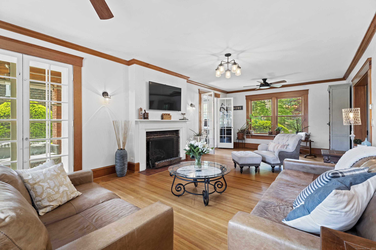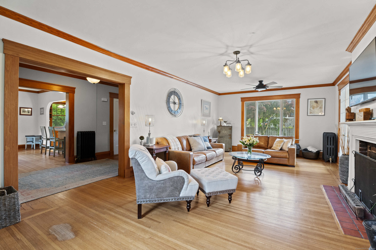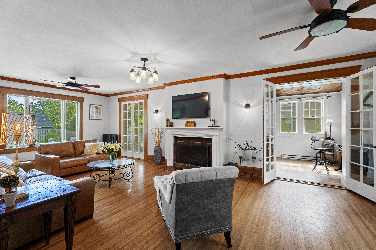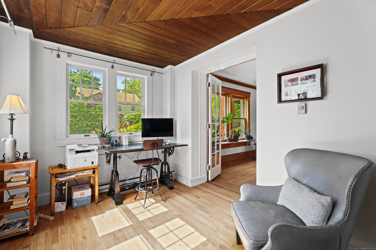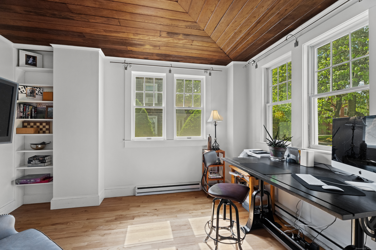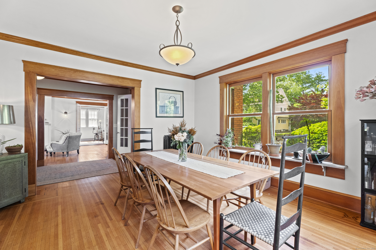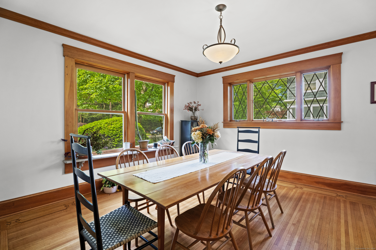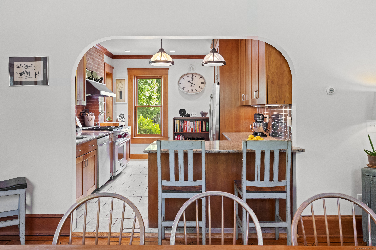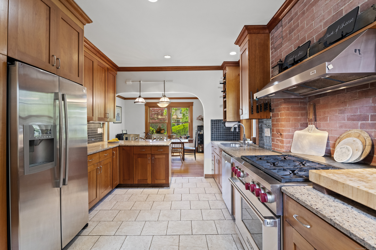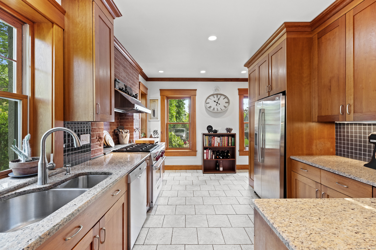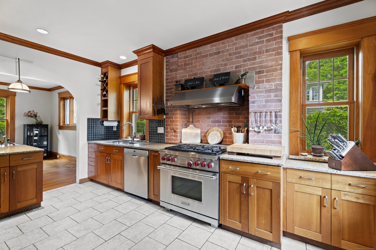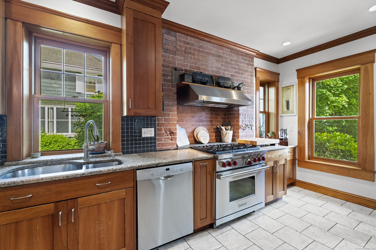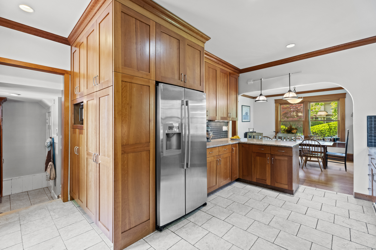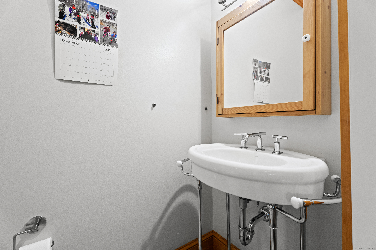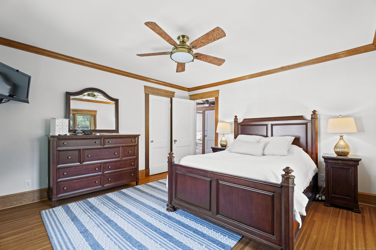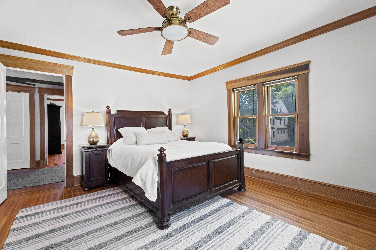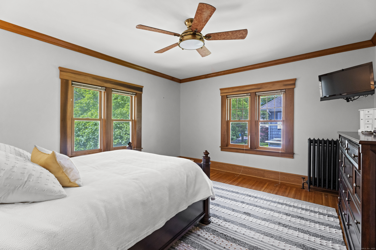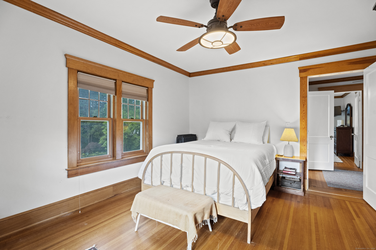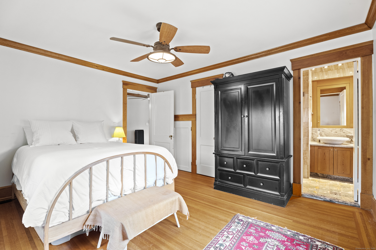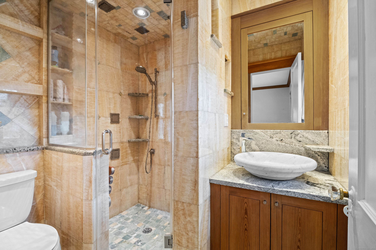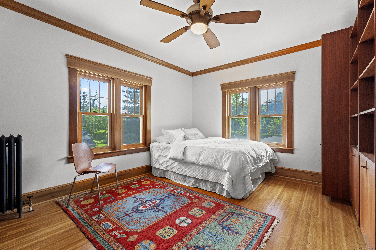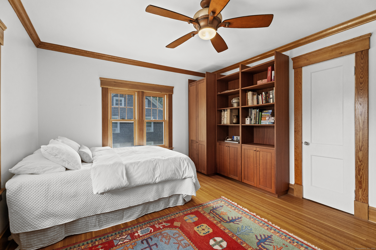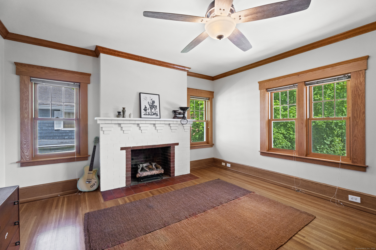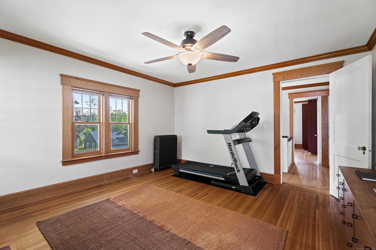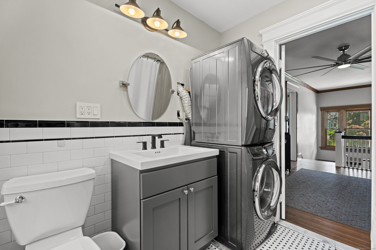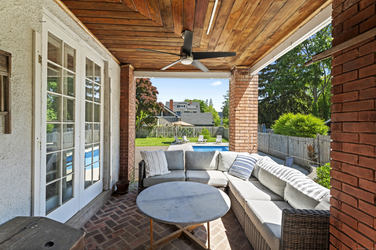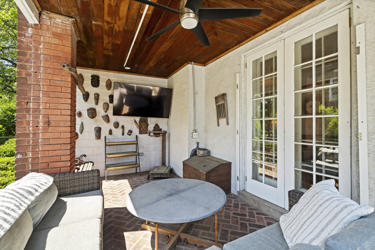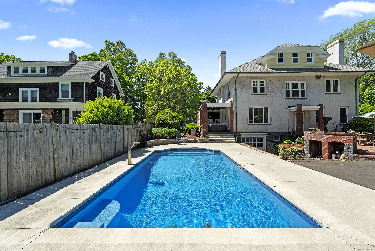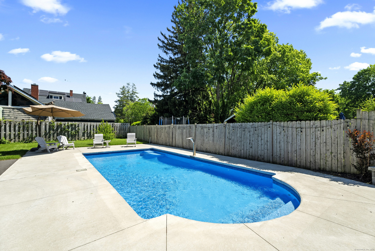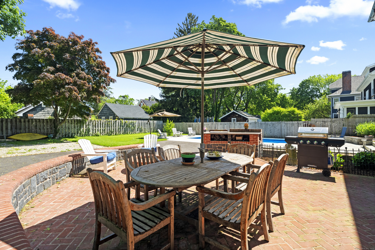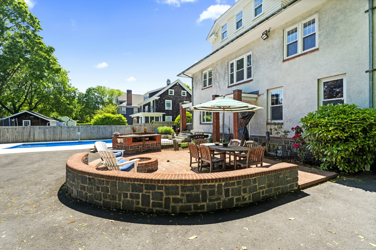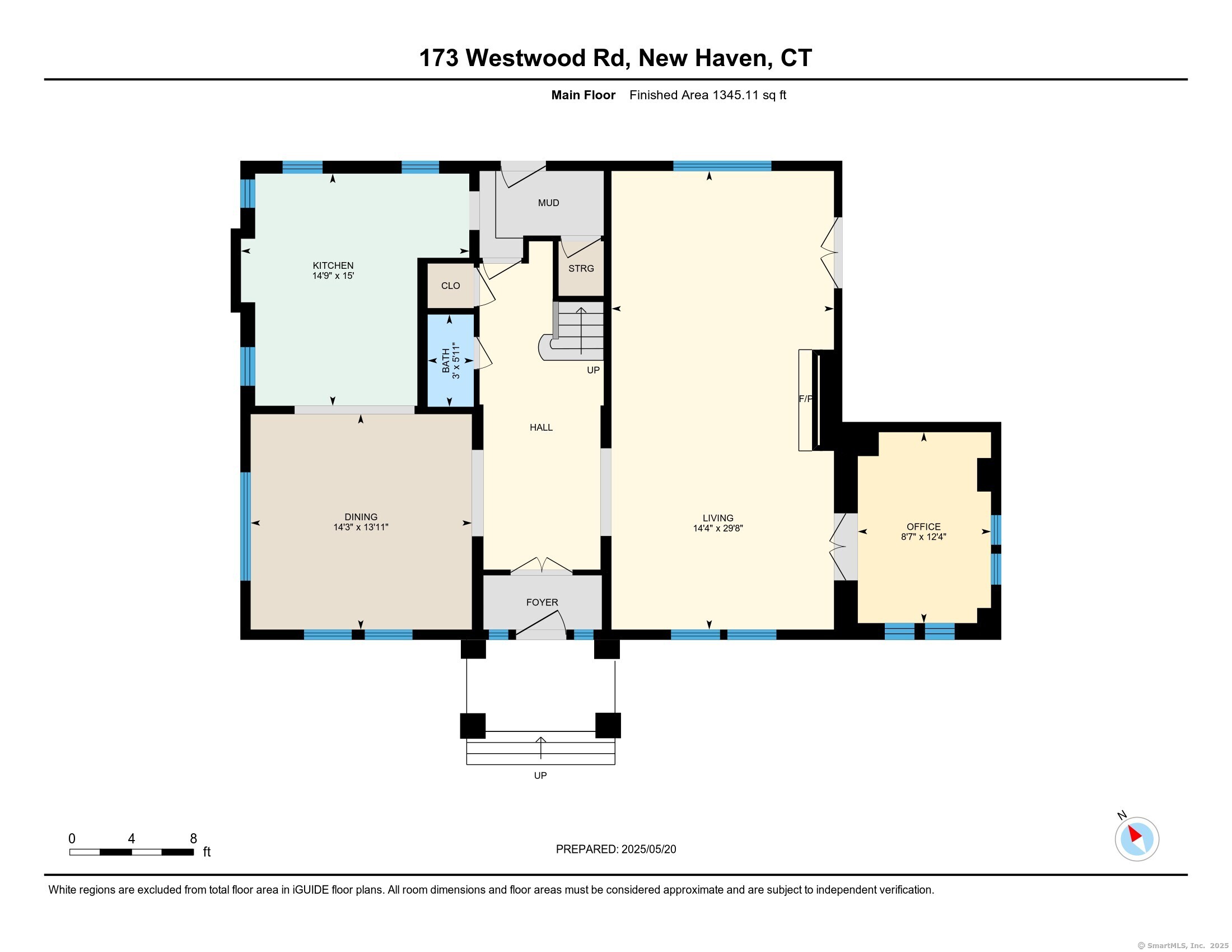More about this Property
If you are interested in more information or having a tour of this property with an experienced agent, please fill out this quick form and we will get back to you!
173 Westwood Road, New Haven CT 06515
Current Price: $849,000
 4 beds
4 beds  4 baths
4 baths  3520 sq. ft
3520 sq. ft
Last Update: 6/3/2025
Property Type: Single Family For Sale
Center Hall Colonial in the heart of Westville with resort-like grounds and an inground pool. Built in 1914, this 3,500 sq ft home has 4-5 bedrooms & 3.5 baths and three floors. Off of the center hall, the sunny formal living room has hardwood floors with incredible inlays, a wood burning fireplace, and wood trim and crown molding. Through one set of french doors, there is a fantastic office with striking wood ceilings, and another set of french doors leads to a covered brick terrace that overlooks the pool. The chefs kitchen has a Wolf 6 burner gas stove, Bosch dishwasher, granite counters, custom wood cabinetry and built-in pantry, and is sure to impress. The kitchen opens to the dining room, creating the perfect entertaining space. The second floor offers a spacious primary suite with a remodeled full bath with washer & dryer, 3 additional large bedrooms, and a second updated full bath. A door in the hallway leads up to the third floor that contains an additional bedroom with an older bathroom and an additional bonus space with incredible expansion potential for a family room or exercise space. The house has a large basement with room for storage, gas heat and a one car garage. The property has a fantastic backyard with an inground pool, a huge brick patio for entertaining, a grass area and a covered terrace. Move right in and vacation at home!
Alden Avenue or Central Avenue to Westwood Road
MLS #: 24092092
Style: Colonial
Color:
Total Rooms:
Bedrooms: 4
Bathrooms: 4
Acres: 0.24
Year Built: 1914 (Public Records)
New Construction: No/Resale
Home Warranty Offered:
Property Tax: $13,327
Zoning: RS2
Mil Rate:
Assessed Value: $346,150
Potential Short Sale:
Square Footage: Estimated HEATED Sq.Ft. above grade is 3520; below grade sq feet total is ; total sq ft is 3520
| Appliances Incl.: | Gas Range,Range Hood,Refrigerator,Dishwasher,Washer,Dryer |
| Laundry Location & Info: | Upper Level Second floor bath |
| Fireplaces: | 2 |
| Interior Features: | Cable - Available |
| Basement Desc.: | Full,Unfinished |
| Exterior Siding: | Stucco |
| Exterior Features: | Sidewalk,Terrace,Gutters,Garden Area,Lighting,French Doors,Patio |
| Foundation: | Brick,Stone |
| Roof: | Asphalt Shingle |
| Parking Spaces: | 1 |
| Driveway Type: | Asphalt |
| Garage/Parking Type: | Under House Garage,Off Street Parking,Driveway |
| Swimming Pool: | 0 |
| Waterfront Feat.: | Not Applicable |
| Lot Description: | Level Lot |
| Occupied: | Owner |
Hot Water System
Heat Type:
Fueled By: Steam.
Cooling: None
Fuel Tank Location:
Water Service: Public Water Connected
Sewage System: Public Sewer Connected
Elementary: Edgewood
Intermediate:
Middle:
High School: Per Board of Ed
Current List Price: $849,000
Original List Price: $849,000
DOM: 12
Listing Date: 5/22/2025
Last Updated: 5/27/2025 10:35:20 AM
List Agent Name: John Hill
List Office Name: Seabury Hill REALTORS
