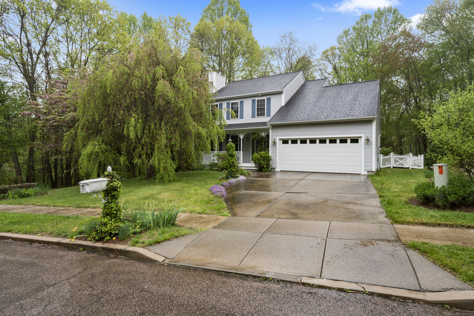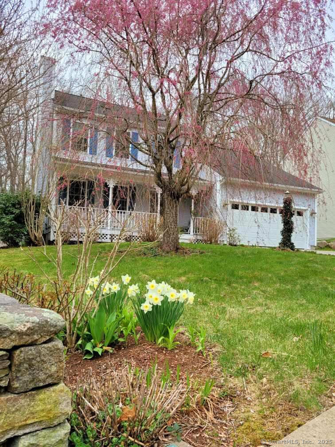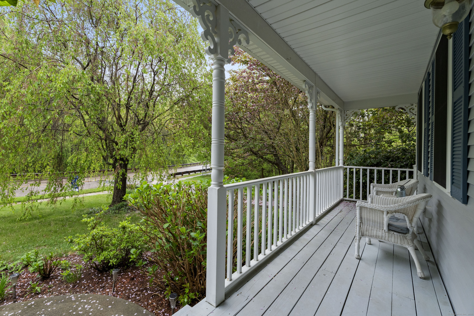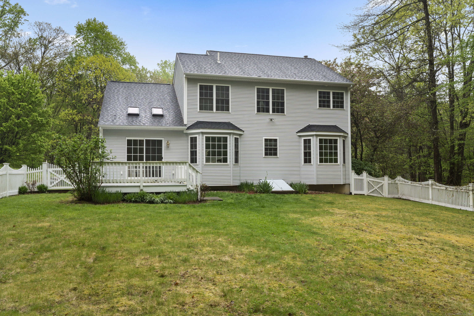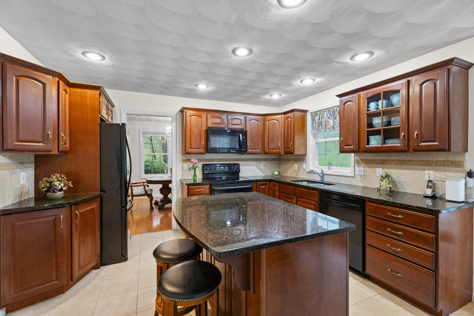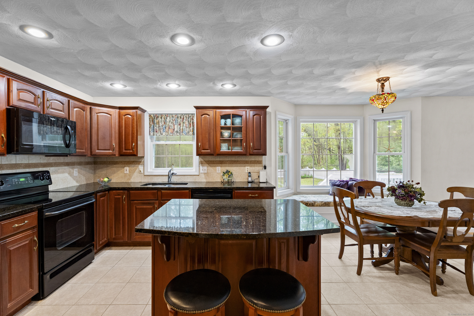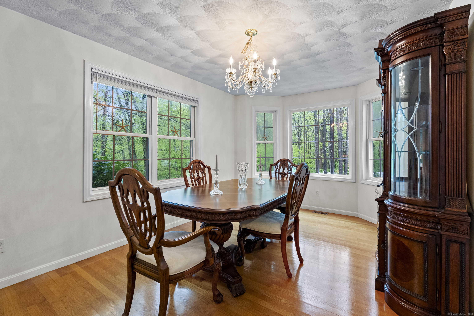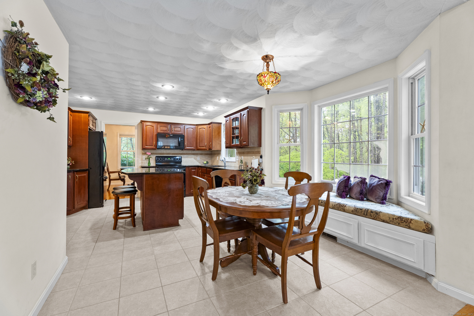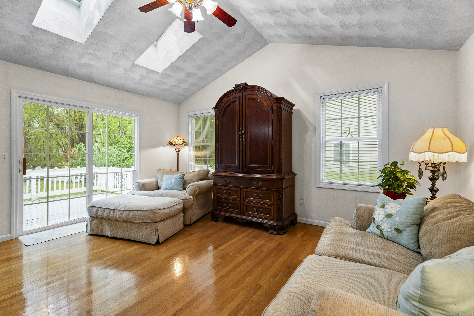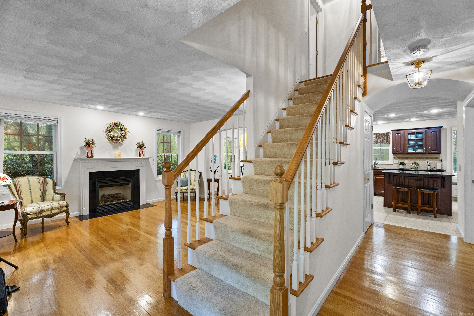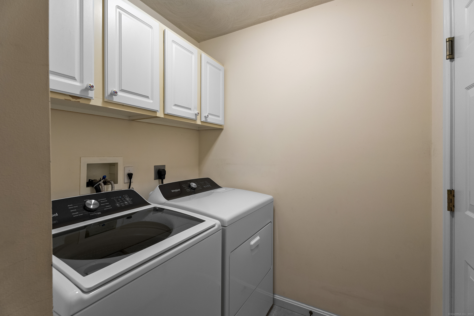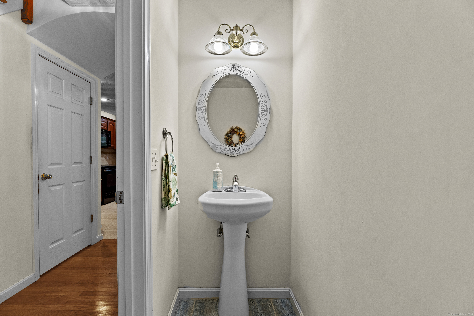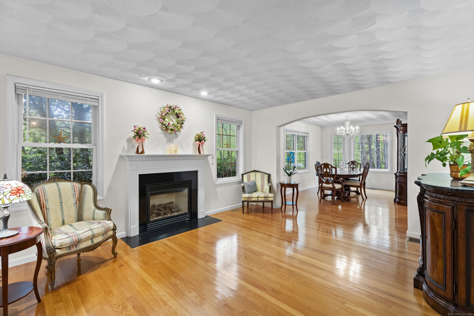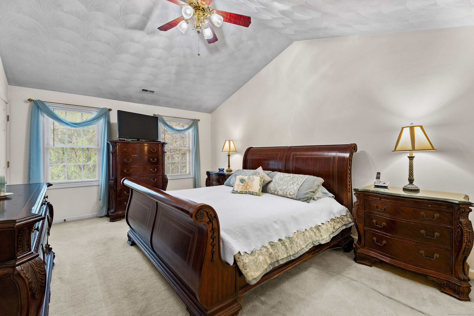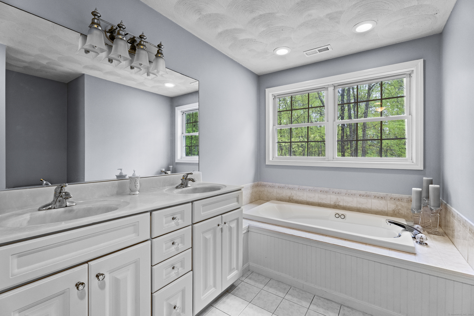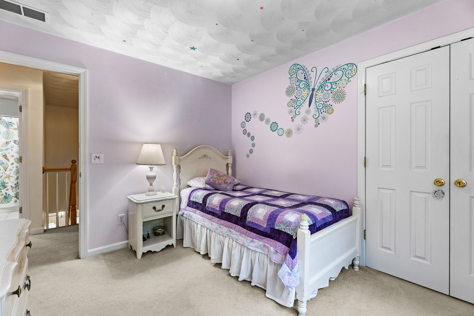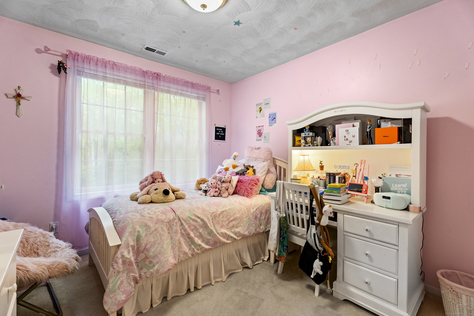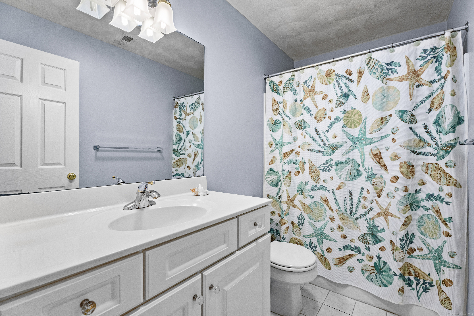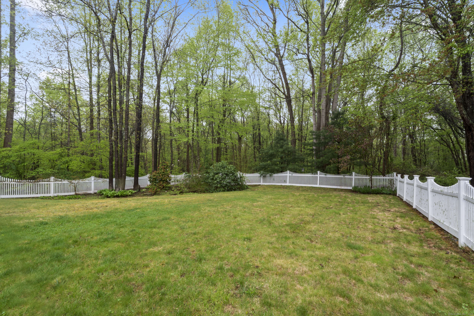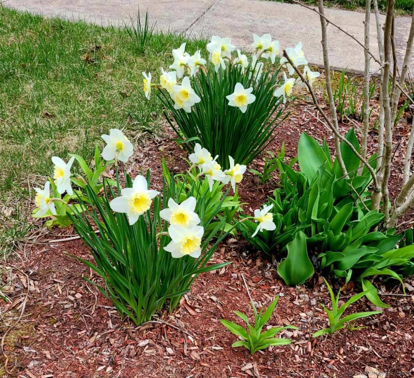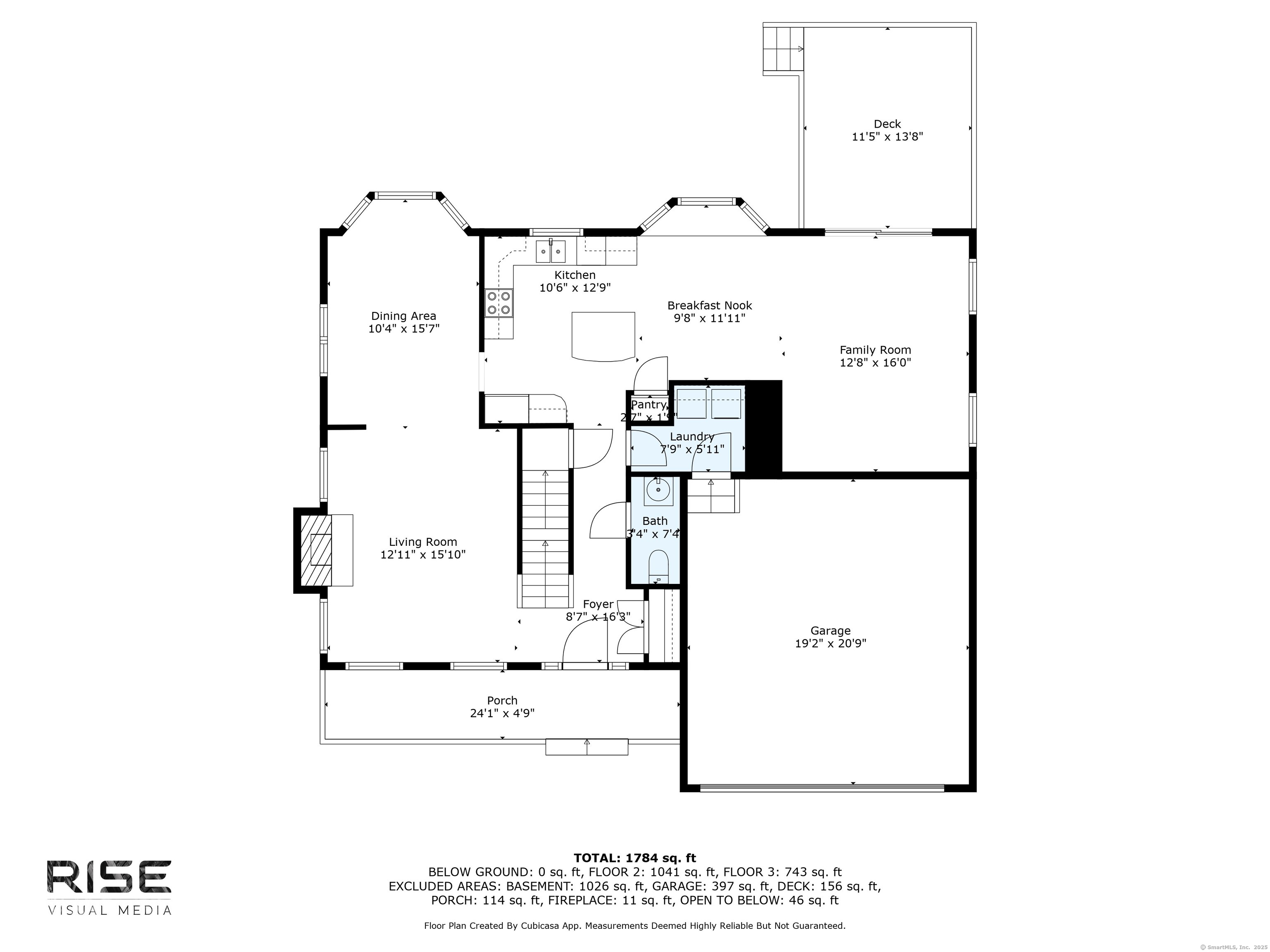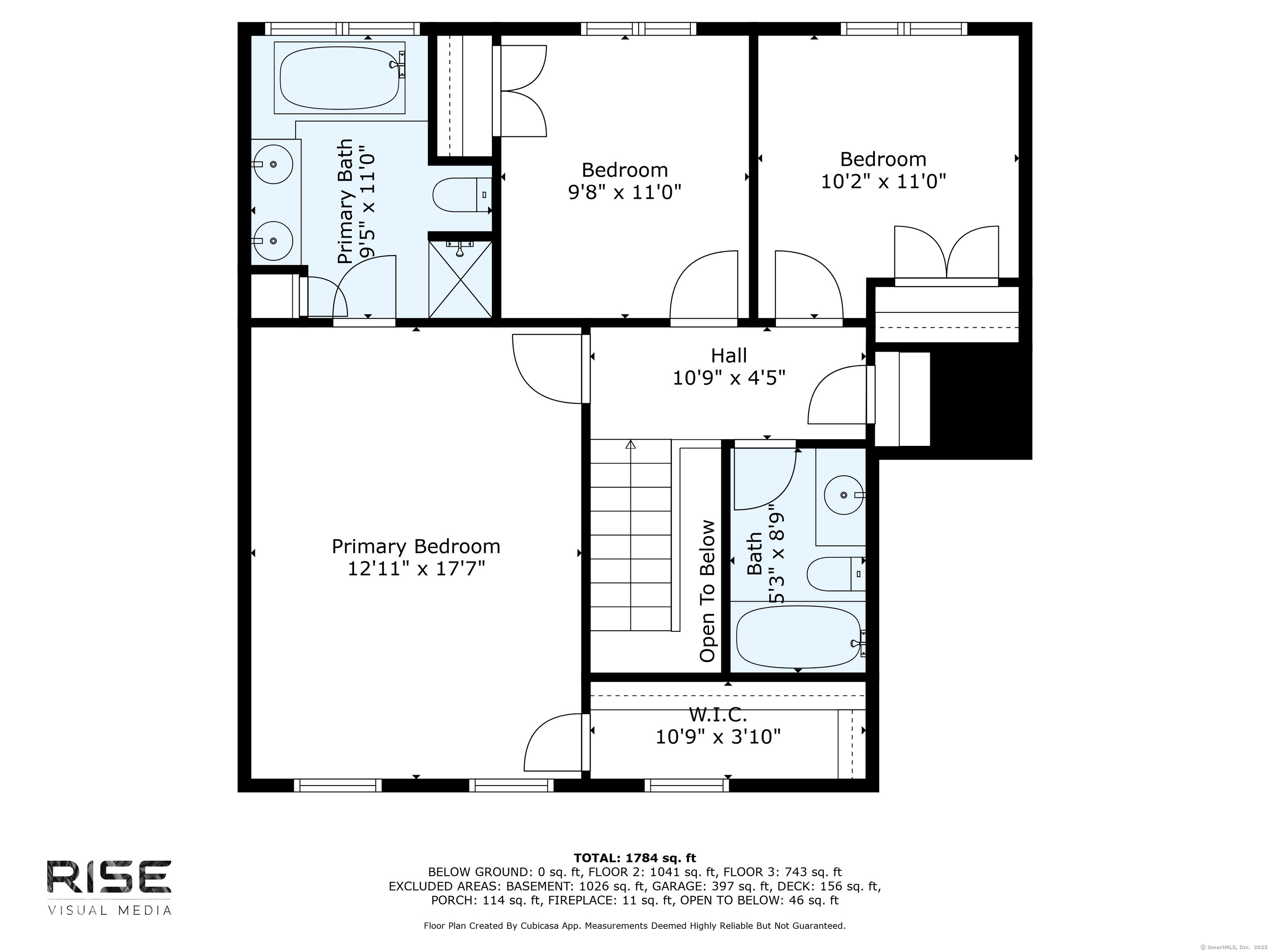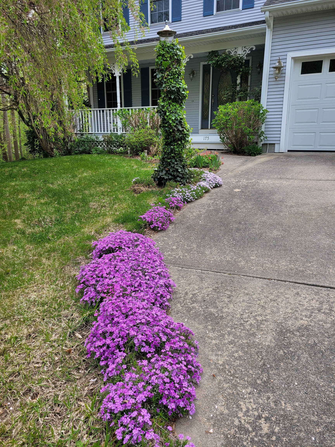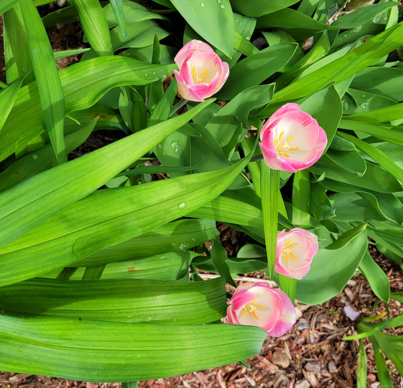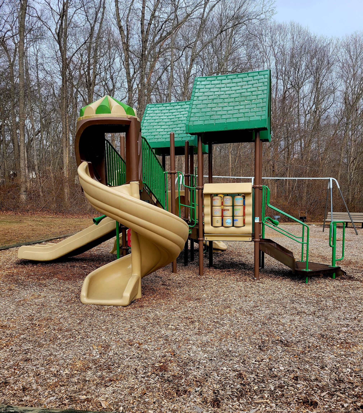More about this Property
If you are interested in more information or having a tour of this property with an experienced agent, please fill out this quick form and we will get back to you!
175 Ledgeland Drive, Groton CT 06355
Current Price: $550,000
 3 beds
3 beds  3 baths
3 baths  1899 sq. ft
1899 sq. ft
Last Update: 6/19/2025
Property Type: Single Family For Sale
Welcome to your charming Colonial retreat in the heart of Mystic, CT! This beautifully maintained 3-bedroom, 2.5-bathroom home boasts an impressive 1,899 square feet of living space, offering the perfect blend of comfort and style. Located just moments from I-95 and Route 184, youll enjoy unparalleled convenience to local attractions and amenities. Step inside to discover a bright, inviting interior featuring spacious rooms and an elegant flow throughout. The well-appointed kitchen opens to a generous living area, ideal for entertaining friends or unwinding after a long day. Enjoy lovely fenced in backyard that is large enough for outdoor gatherings, picnics or yard games. Just a short distance away, you can relish the vibrant charm of downtown Mystic, with its eclectic shops, delightful dining, and scenic views. Take advantage of nearby attractions, including Mystic Village, Mystic Aquarium, and the enchanting Mystic Seaport. Nature enthusiasts will appreciate the proximity to the pristine shoreline and beautiful beaches in both Connecticut and Rhode Island. An unfinished basement provides additional space for storage or the opportunity to customize according to your vision. This home is a true gem in a coveted location-where modern living meets coastal charm. Dont miss your chance to experience the allure of Mystic living; schedule a showing today and make this delightful property your new home!
GPS friendly
MLS #: 24092084
Style: Colonial
Color: Grey
Total Rooms:
Bedrooms: 3
Bathrooms: 3
Acres: 0.24
Year Built: 2004 (Public Records)
New Construction: No/Resale
Home Warranty Offered:
Property Tax: $6,878
Zoning: RU-20
Mil Rate:
Assessed Value: $268,870
Potential Short Sale:
Square Footage: Estimated HEATED Sq.Ft. above grade is 1899; below grade sq feet total is ; total sq ft is 1899
| Appliances Incl.: | Oven/Range,Microwave,Refrigerator,Dishwasher |
| Laundry Location & Info: | Main Level First Floor Laundry room |
| Fireplaces: | 1 |
| Interior Features: | Auto Garage Door Opener,Cable - Available |
| Basement Desc.: | Full,Unfinished,Concrete Floor |
| Exterior Siding: | Vinyl Siding |
| Exterior Features: | Underground Utilities,Porch,Deck,Garden Area |
| Foundation: | Concrete |
| Roof: | Asphalt Shingle |
| Parking Spaces: | 2 |
| Driveway Type: | Cement |
| Garage/Parking Type: | Attached Garage,Driveway |
| Swimming Pool: | 0 |
| Waterfront Feat.: | Not Applicable |
| Lot Description: | Fence - Partial,In Subdivision,Level Lot,Sloping Lot,Professionally Landscaped |
| Nearby Amenities: | Golf Course,Library,Medical Facilities,Park,Playground/Tot Lot,Shopping/Mall |
| In Flood Zone: | 0 |
| Occupied: | Owner |
Hot Water System
Heat Type:
Fueled By: Hot Air.
Cooling: Central Air
Fuel Tank Location: In Basement
Water Service: Public Water Connected
Sewage System: Public Sewer Connected
Elementary: Per Board of Ed
Intermediate: Per Board of Ed
Middle: Per Board of Ed
High School: Fitch Senior
Current List Price: $550,000
Original List Price: $550,000
DOM: 8
Listing Date: 5/2/2025
Last Updated: 5/17/2025 5:27:29 PM
Expected Active Date: 5/9/2025
List Agent Name: ET Fox
List Office Name: William Pitt Sothebys Intl
