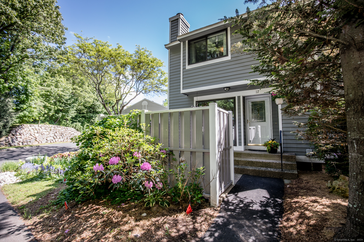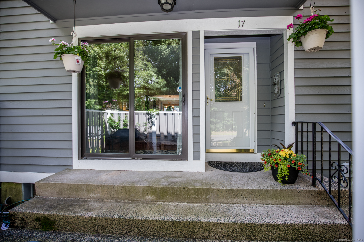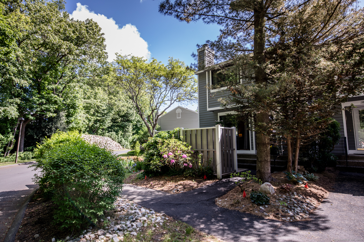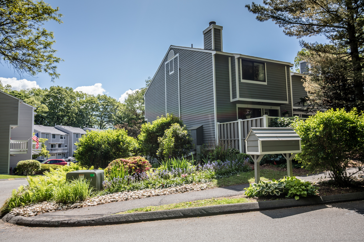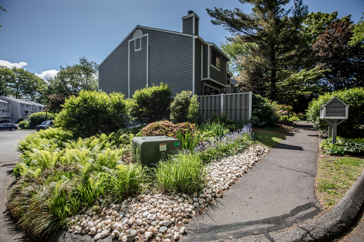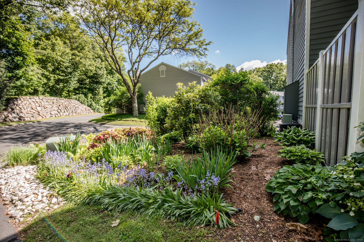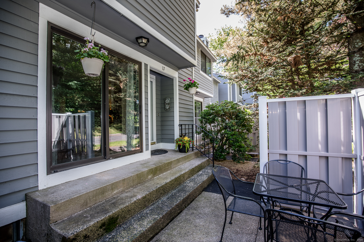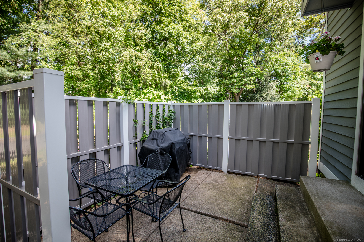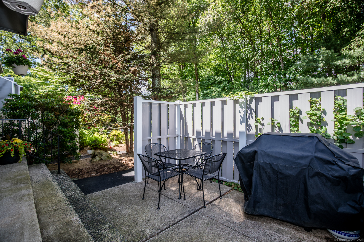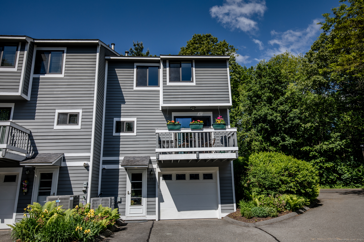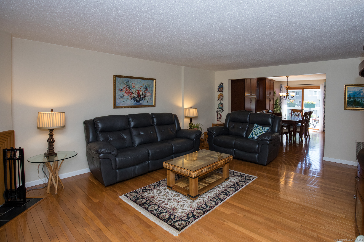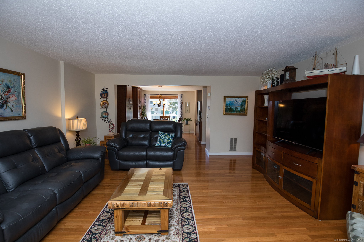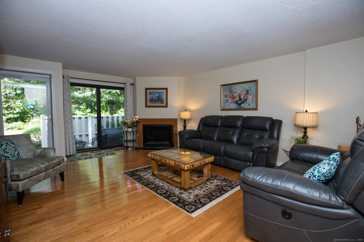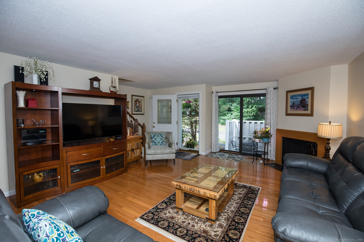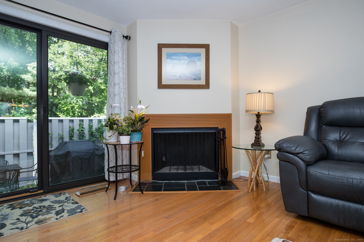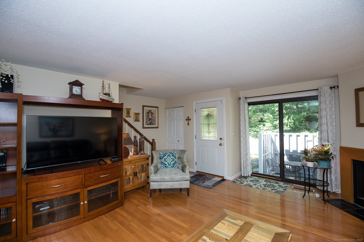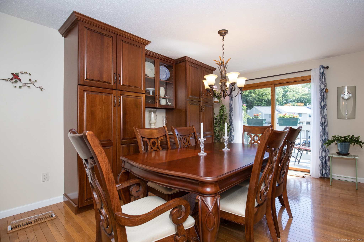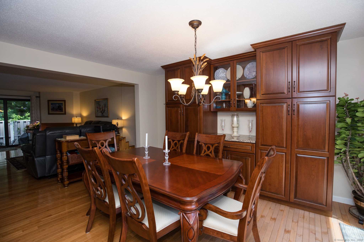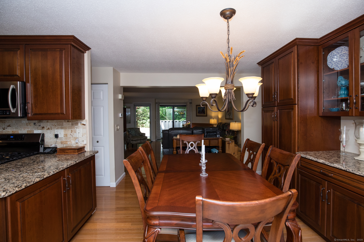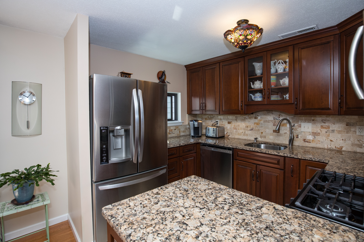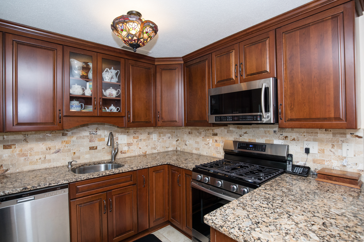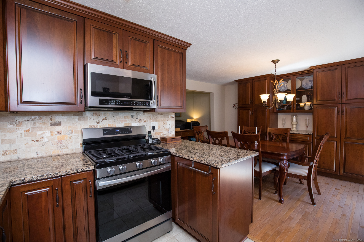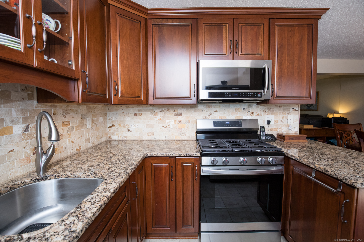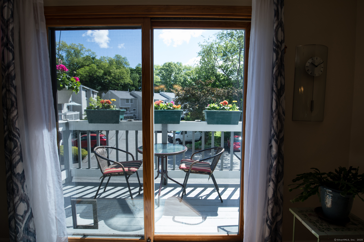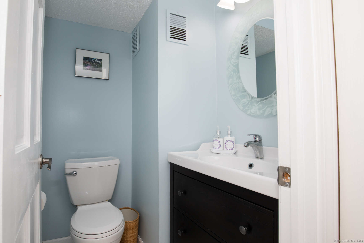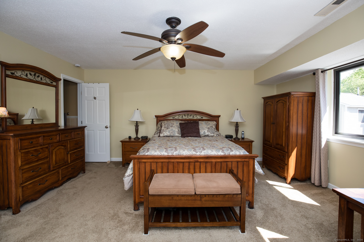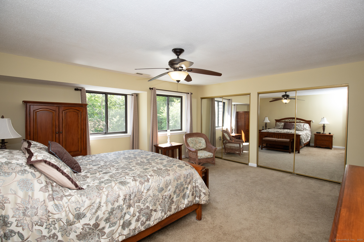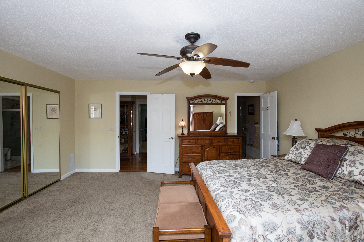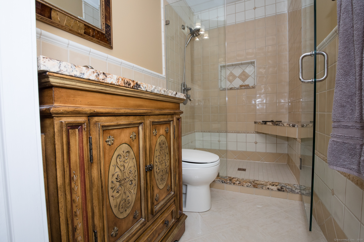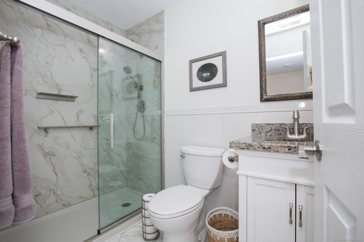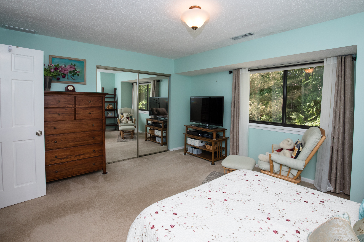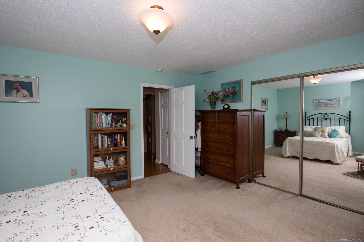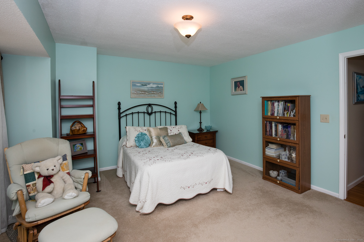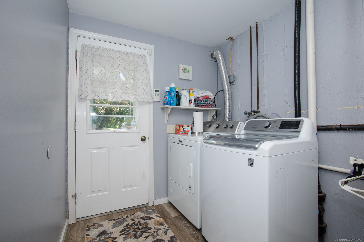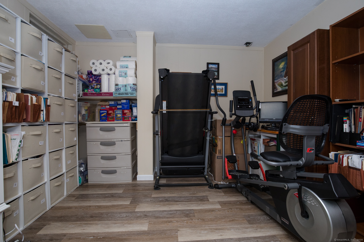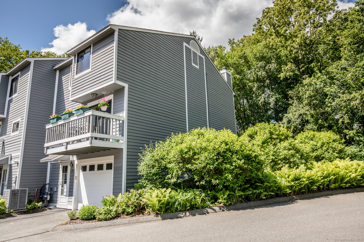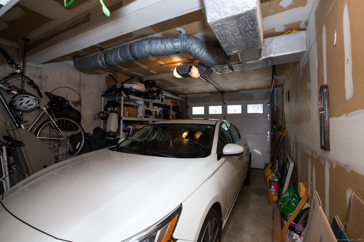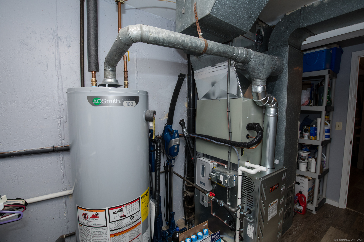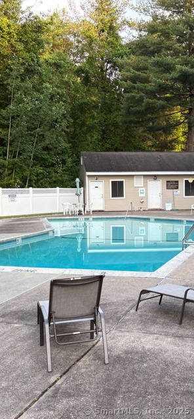More about this Property
If you are interested in more information or having a tour of this property with an experienced agent, please fill out this quick form and we will get back to you!
17 Ives Hill Court, Cheshire CT 06410
Current Price: $399,900
 2 beds
2 beds  3 baths
3 baths  1486 sq. ft
1486 sq. ft
Last Update: 6/25/2025
Property Type: Condo/Co-Op For Sale
Welcome to Ives Hill ! Discover this rare, private corner unit nestled in a tranquil, natural setting in the picturesque town of Cheshire. This beautiful and impeccably maintained 2-bedroom, 2.5-bath home offers a perfect blend of comfort, style, and functionality. The main level features an open-concept layout with gleaming hardwood floors throughout. The show-stopping kitchen is outfitted with top-of-the-line stainless steel appliances, granite countertops, and an eye-catching backsplash. The inviting living room includes a cozy fireplace and access to a private patio via a front slider-ideal for relaxing evenings. The dining area opens to a sun-filled deck perfect for indoor-outdoor entertaining. A convenient half bath completes the main level. Upstairs, you will find a spacious guest bedroom, full bath and a serene primary suite with a private ensuite bath. The finished basement offers even more versatility, featuring a separate entrance to a laundry/mud room, access to the 1-car garage, and additional space-perfect for a home gym, office, or extra storage. Upgraded features include New Furnace (2025), New Central Air (2025), New Hot Water Heater (2023), New 5 Burner Gas Stove (2023), Newer Washer/Dryer (2020), remodeled bathrooms and Kitchen. Located in a well-maintained complex, with swimming pool, low HOA and no special assessments. Nothing to do but Move Right In! Subject to Sellers Finding Suitable Housing
Rt 68 Cheshire to Ives Row to Ives Hill Condo
MLS #: 24092074
Style: Townhouse
Color:
Total Rooms:
Bedrooms: 2
Bathrooms: 3
Acres: 0
Year Built: 1974 (Public Records)
New Construction: No/Resale
Home Warranty Offered:
Property Tax: $4,690
Zoning: CNDO
Mil Rate:
Assessed Value: $170,800
Potential Short Sale:
Square Footage: Estimated HEATED Sq.Ft. above grade is 1486; below grade sq feet total is ; total sq ft is 1486
| Appliances Incl.: | Gas Range,Microwave,Refrigerator,Dishwasher,Disposal,Washer,Gas Dryer |
| Laundry Location & Info: | Lower Level |
| Fireplaces: | 1 |
| Interior Features: | Auto Garage Door Opener |
| Basement Desc.: | Partial,Storage,Garage Access,Interior Access,Partially Finished,Walk-out,Full With Walk-Out |
| Exterior Siding: | Wood |
| Parking Spaces: | 1 |
| Garage/Parking Type: | Under House Garage |
| Swimming Pool: | 1 |
| Waterfront Feat.: | Not Applicable |
| Lot Description: | Corner Lot,Level Lot |
| Nearby Amenities: | Commuter Bus,Library,Park,Playground/Tot Lot,Public Pool,Public Rec Facilities,Public Transportation,Shopping/Mall |
| In Flood Zone: | 0 |
| Occupied: | Owner |
HOA Fee Amount 320
HOA Fee Frequency: Monthly
Association Amenities: Club House,Guest Parking,Pool.
Association Fee Includes:
Hot Water System
Heat Type:
Fueled By: Hot Air.
Cooling: Ceiling Fans,Central Air
Fuel Tank Location:
Water Service: Public Water Connected
Sewage System: Public Sewer Connected
Elementary: Per Board of Ed
Intermediate:
Middle:
High School: Cheshire
Current List Price: $399,900
Original List Price: $419,900
DOM: 19
Listing Date: 6/1/2025
Last Updated: 6/17/2025 1:26:21 PM
Expected Active Date: 6/6/2025
List Agent Name: Roberta Whalen
List Office Name: LAER Realty Partners
