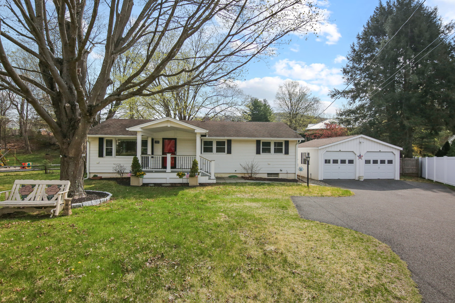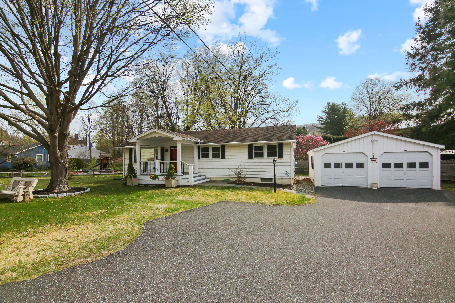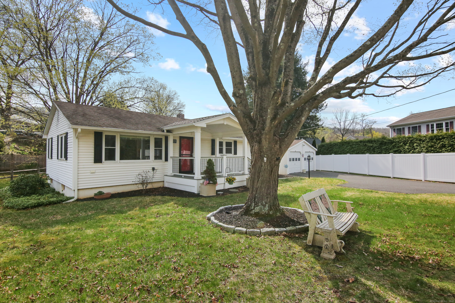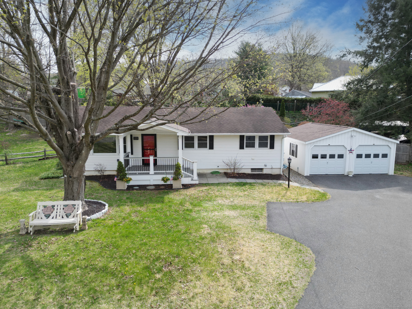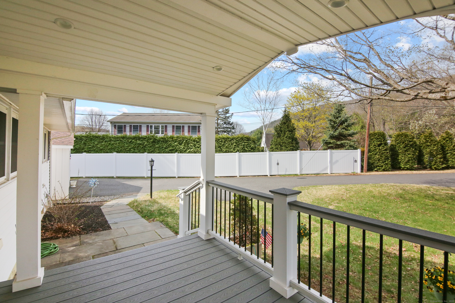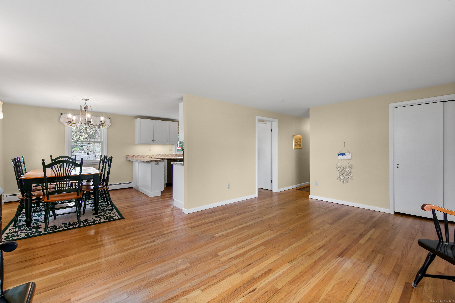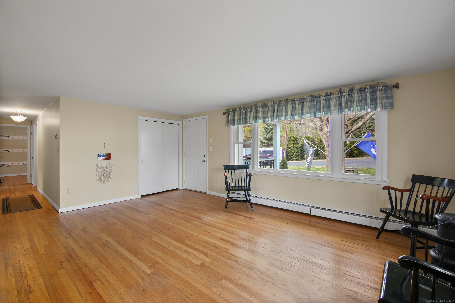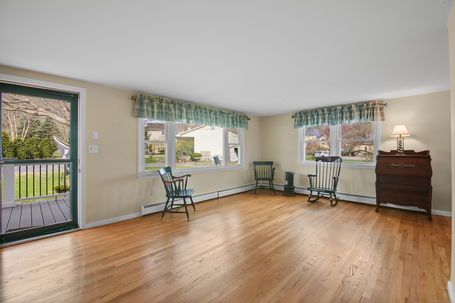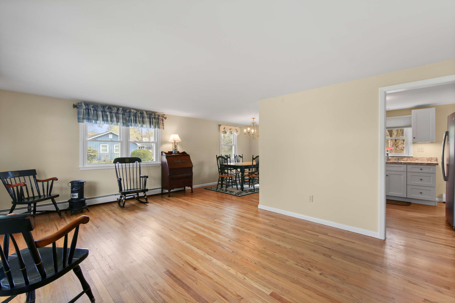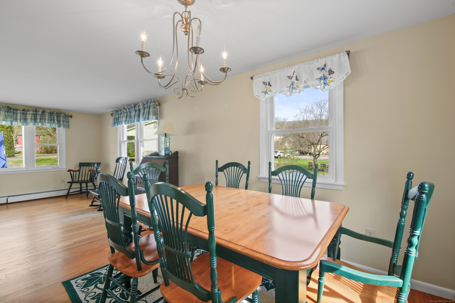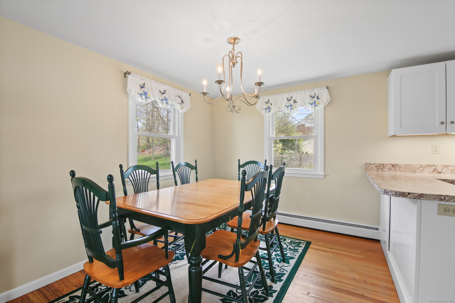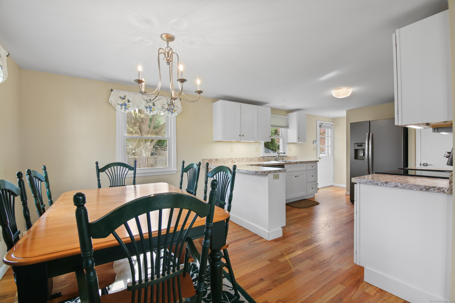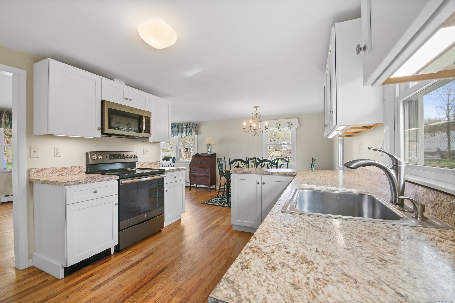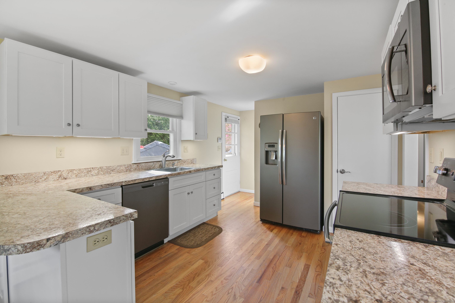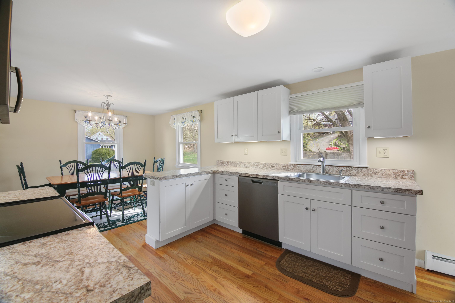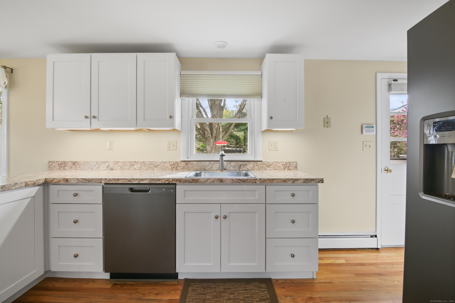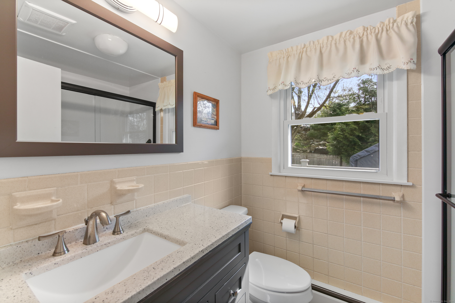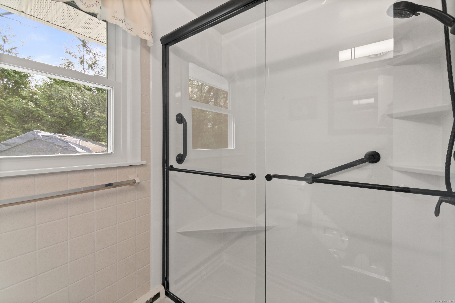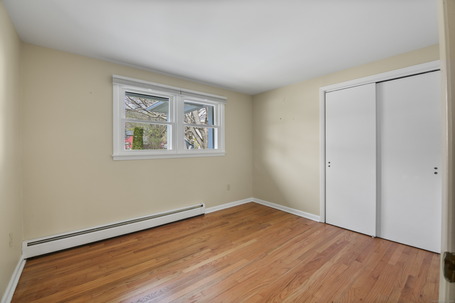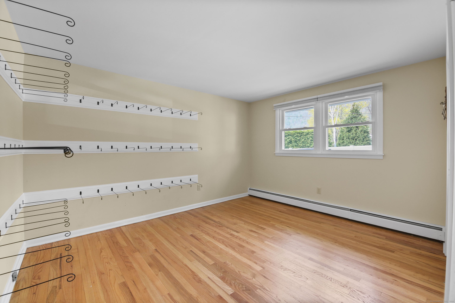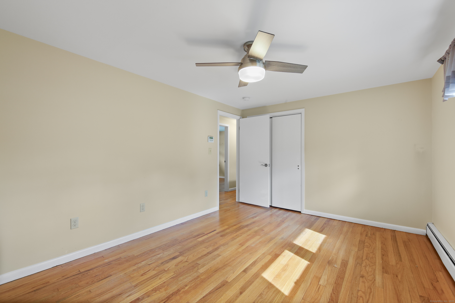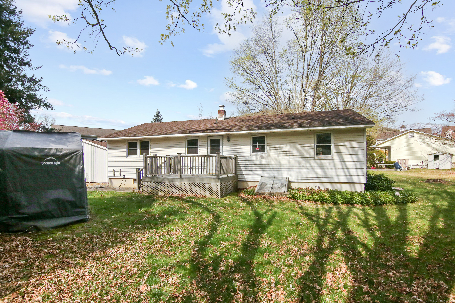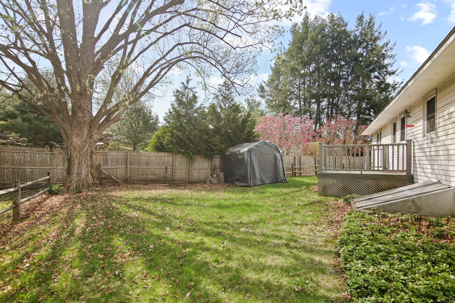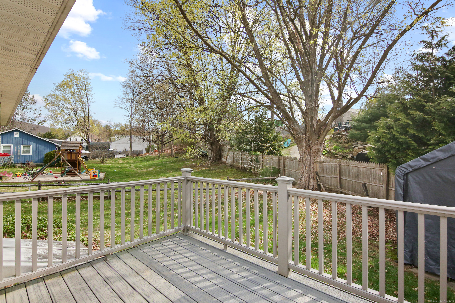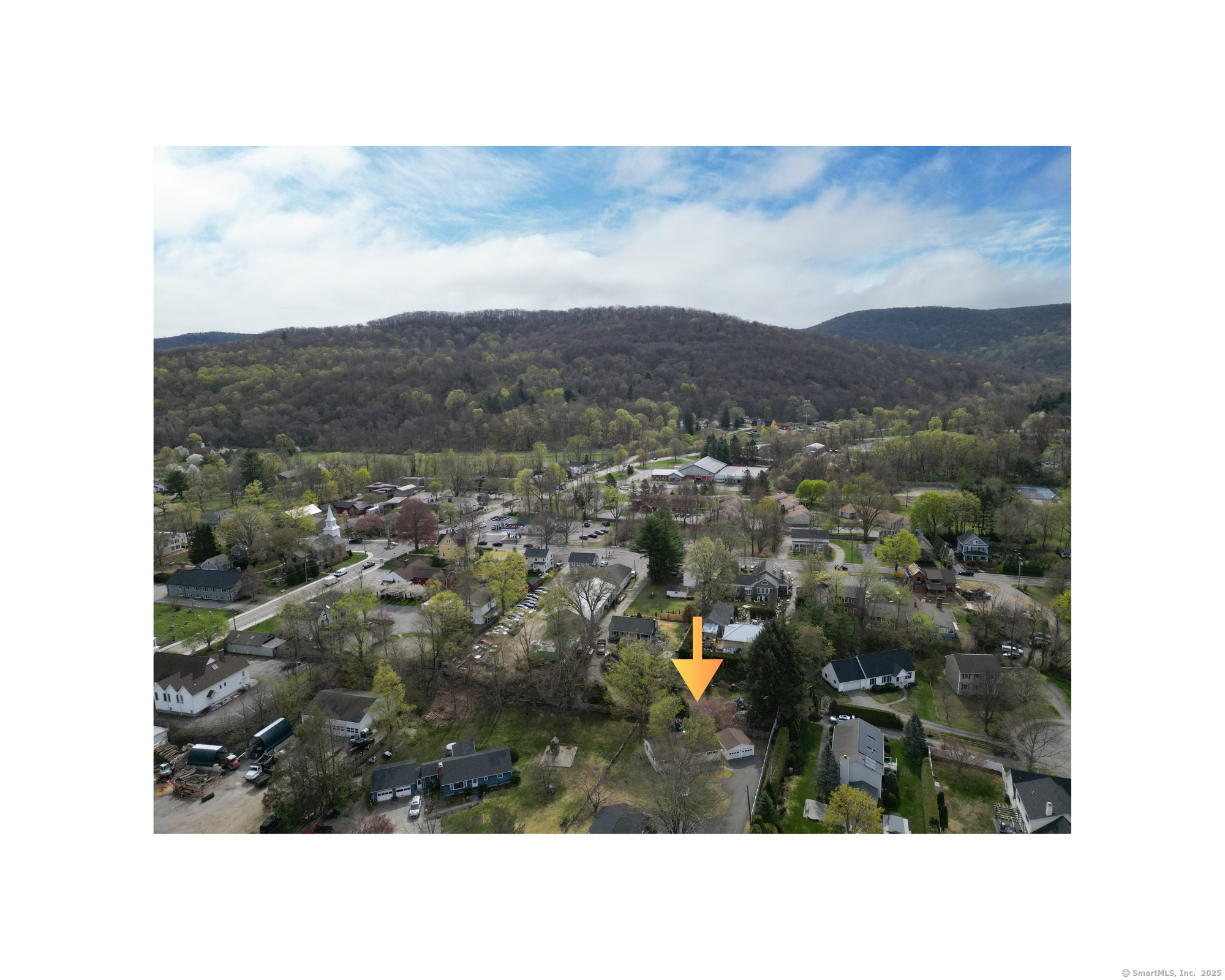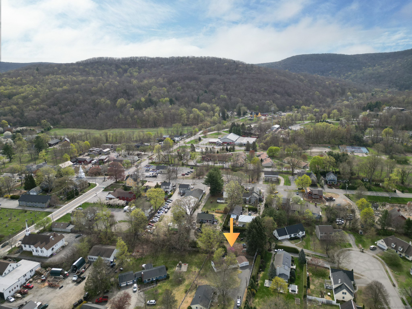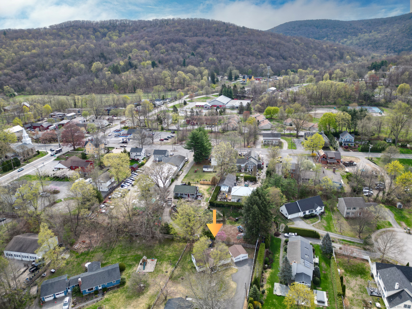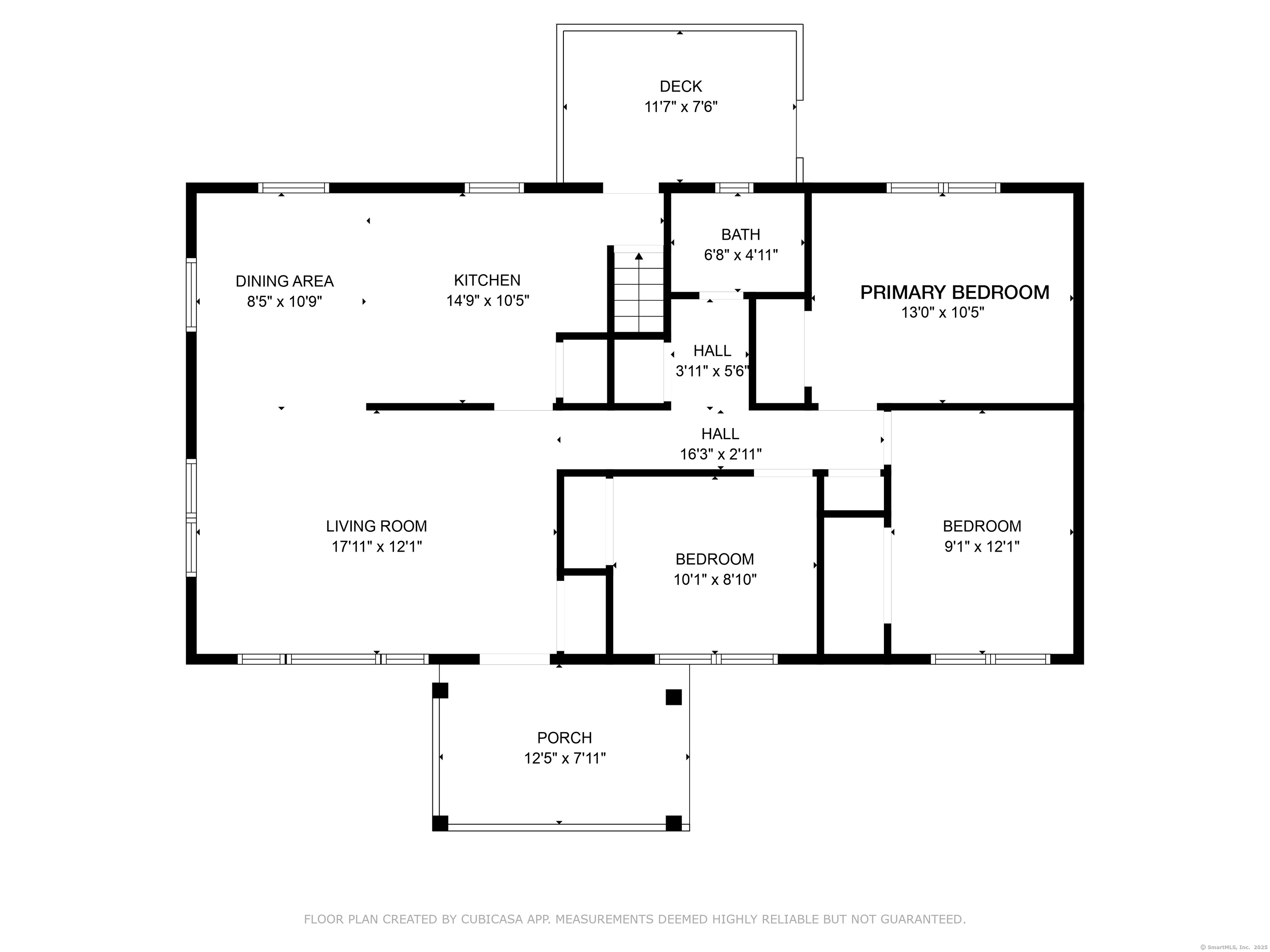More about this Property
If you are interested in more information or having a tour of this property with an experienced agent, please fill out this quick form and we will get back to you!
53B Elizabeth Street, Kent CT 06757
Current Price: $440,000
 3 beds
3 beds  1 baths
1 baths  1104 sq. ft
1104 sq. ft
Last Update: 6/19/2025
Property Type: Single Family For Sale
**Discover Your Dream Home at 53B Elizabeth!** Step into comfort with this beautifully updated ranch featuring gorgeous hardwood floors, spacious bedrooms, and a remodeled bathroom. Enjoy the convenience of a new 2-car garage, expansive front porch, and upgraded systems throughout! Located just a short stroll from Kent Center School and Kents Village District, youll have dining, shopping, and entertainment right at your fingertips. This home offers a bright, open layout with a cozy living room bathed in natural light, a dining area that flows into a modern kitchen, and a generous basement ready for your personal touch! Relax in your serene backyard during warmer months. Dont miss out on the perfect blend of style and location-schedule your showing today!
North Main Street to Bridge Street to Elizabeth
MLS #: 24092072
Style: Ranch
Color: White
Total Rooms:
Bedrooms: 3
Bathrooms: 1
Acres: 0.25
Year Built: 1962 (Public Records)
New Construction: No/Resale
Home Warranty Offered:
Property Tax: $3,307
Zoning: RES
Mil Rate:
Assessed Value: $212,100
Potential Short Sale:
Square Footage: Estimated HEATED Sq.Ft. above grade is 1104; below grade sq feet total is ; total sq ft is 1104
| Appliances Incl.: | Oven/Range,Microwave,Refrigerator,Dishwasher |
| Laundry Location & Info: | Lower Level In Basement |
| Fireplaces: | 0 |
| Interior Features: | Auto Garage Door Opener,Security System |
| Basement Desc.: | Full,Unfinished,Full With Walk-Out |
| Exterior Siding: | Vinyl Siding |
| Exterior Features: | Porch,Deck |
| Foundation: | Concrete |
| Roof: | Asphalt Shingle,Gable |
| Parking Spaces: | 2 |
| Driveway Type: | Shared,Paved |
| Garage/Parking Type: | Detached Garage,Paved,Driveway |
| Swimming Pool: | 0 |
| Waterfront Feat.: | Not Applicable |
| Lot Description: | Level Lot |
| Nearby Amenities: | Library,Medical Facilities,Park,Public Rec Facilities,Shopping/Mall |
| Occupied: | Vacant |
Hot Water System
Heat Type:
Fueled By: Hot Water.
Cooling: None
Fuel Tank Location: In Basement
Water Service: Public Water Connected
Sewage System: Public Sewer Connected
Elementary: Cent Center
Intermediate:
Middle:
High School: Housatonic
Current List Price: $440,000
Original List Price: $440,000
DOM: 50
Listing Date: 4/30/2025
Last Updated: 5/6/2025 4:48:31 PM
List Agent Name: Leigh Ann Lengyel
List Office Name: Cappello Realty
