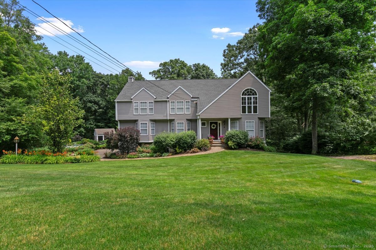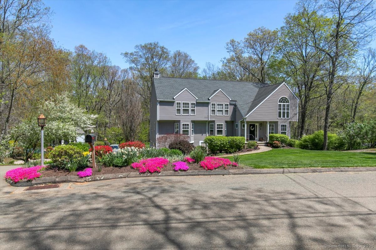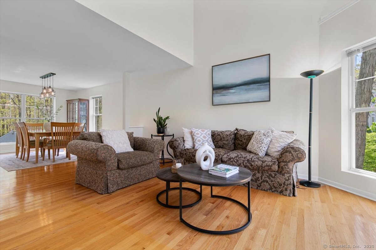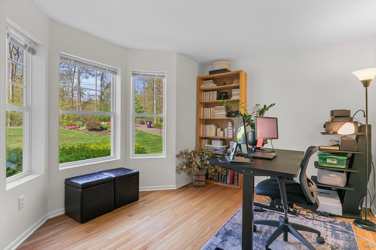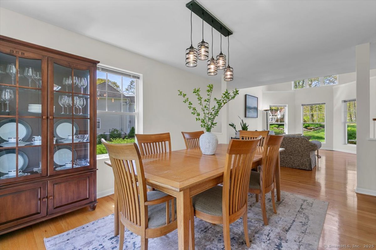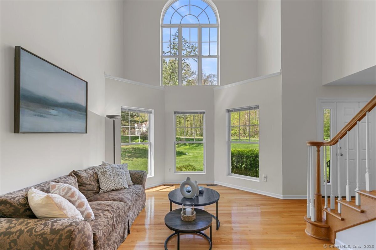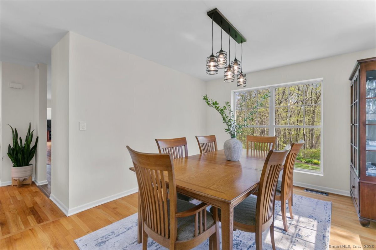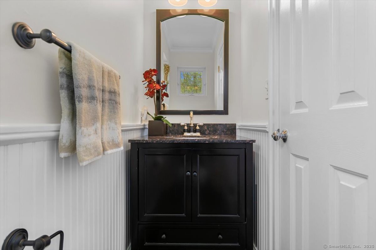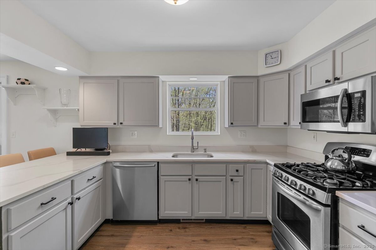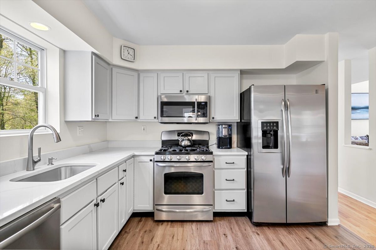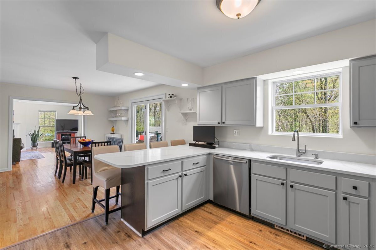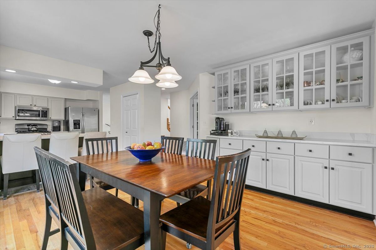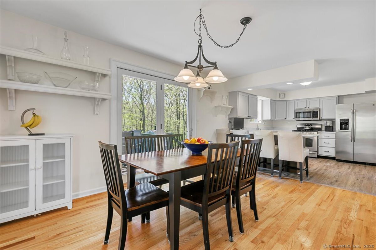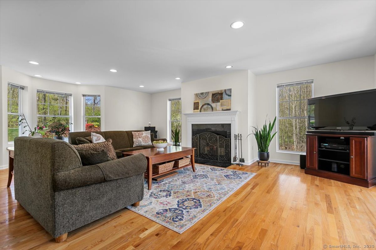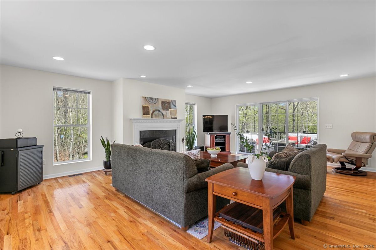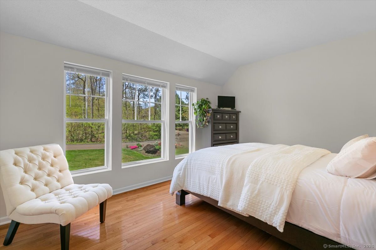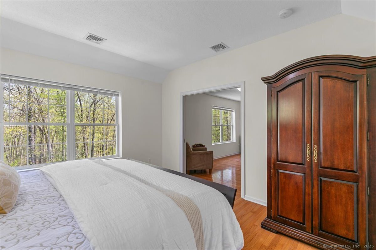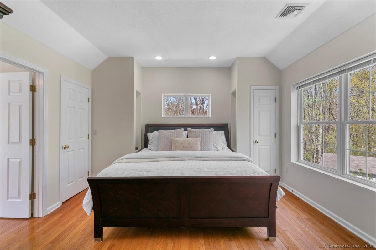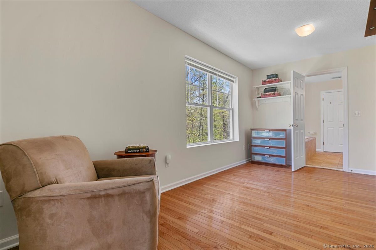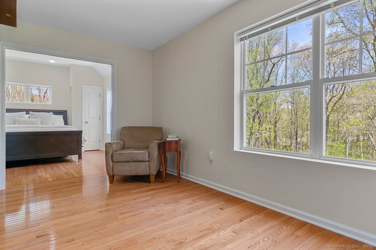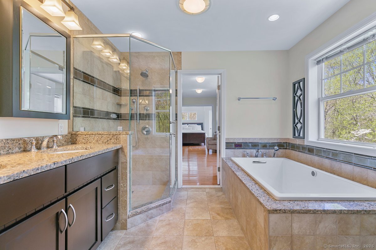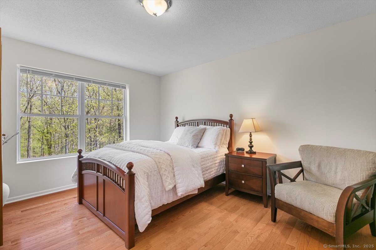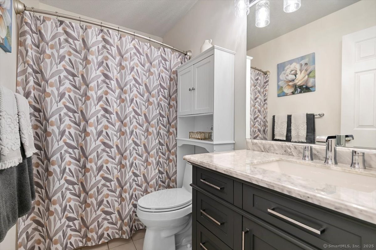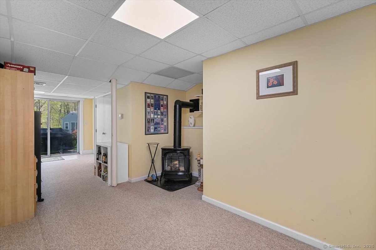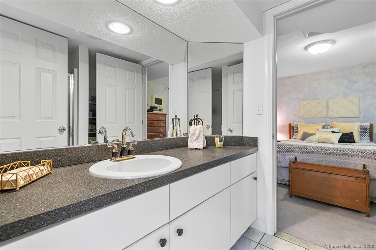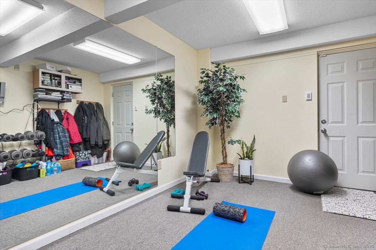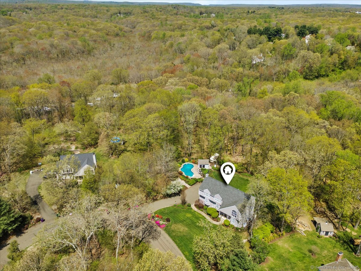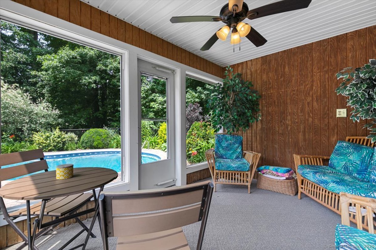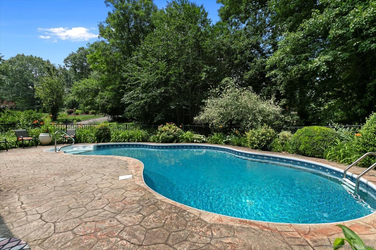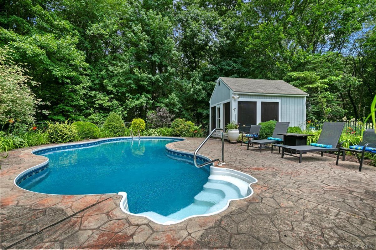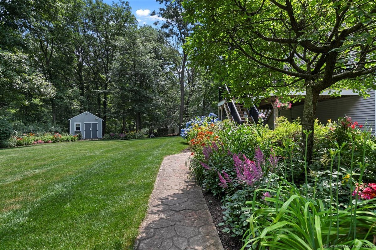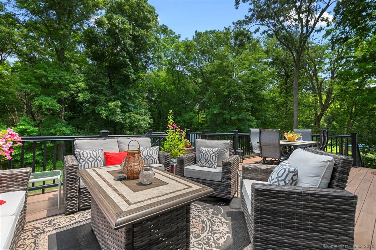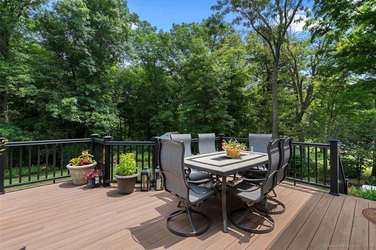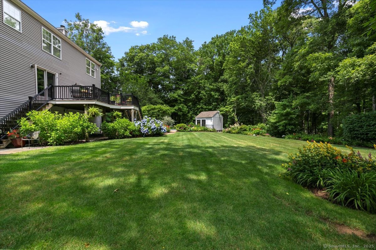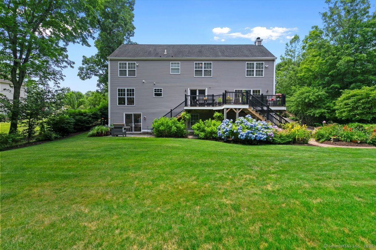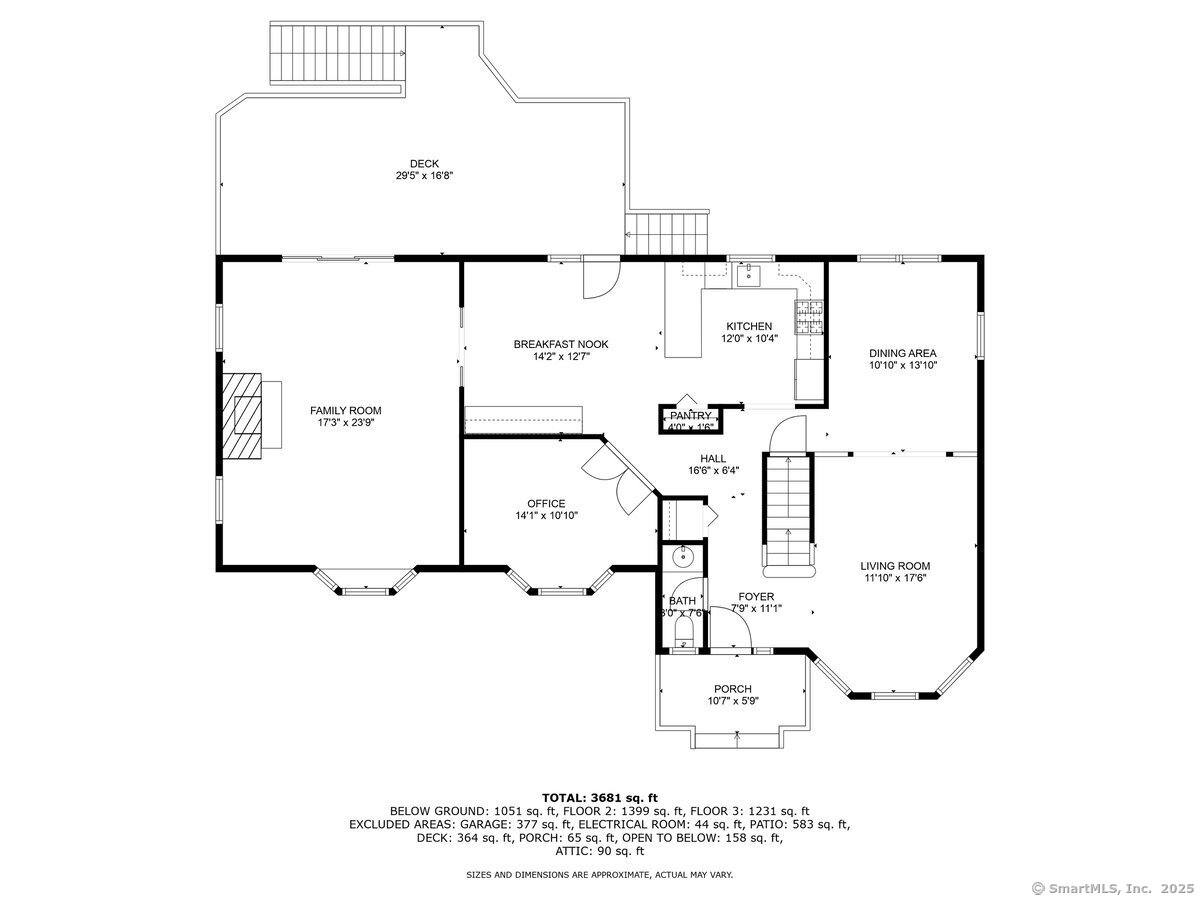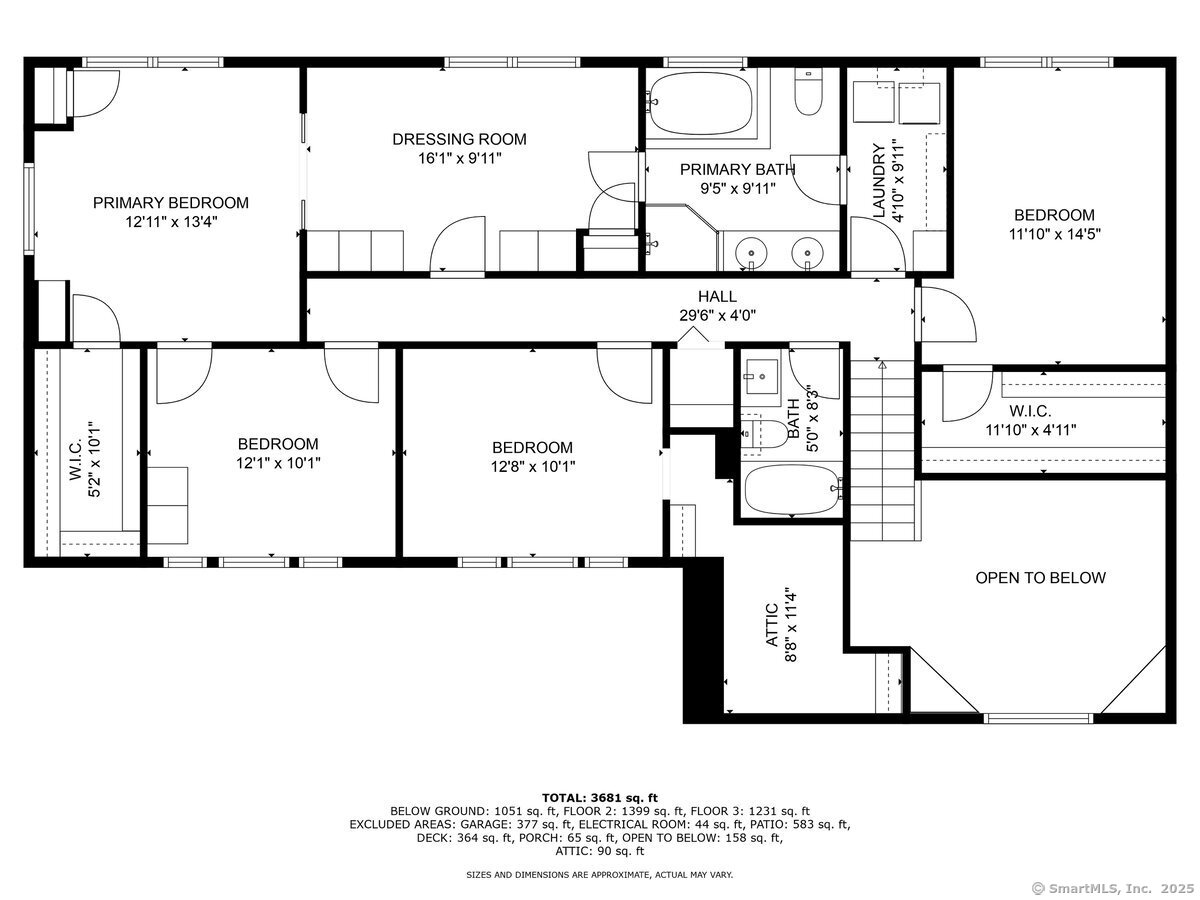More about this Property
If you are interested in more information or having a tour of this property with an experienced agent, please fill out this quick form and we will get back to you!
5 Pheasant Run, Guilford CT 06437
Current Price: $849,999
 4 beds
4 beds  4 baths
4 baths  3548 sq. ft
3548 sq. ft
Last Update: 6/18/2025
Property Type: Single Family For Sale
Absolutely stunning sun-drenched 4-bedroom contemporary colonial set on nearly 5 private acres in a serene cul-de-sac neighborhood. From the moment you enter, youre greeted by a dramatic two-story living room filled with natural light, seamlessly flowing into the formal dining room-ideal for entertaining. The beautifully updated kitchen is a chefs dream, featuring new quartz countertops, abundant cabinetry, a gas stove, stainless steel appliances, a breakfast bar & a massive built-in sideboard. A generous dining area has a glass French door leading to an expansive new deck, perfect for outdoor gatherings. Adjacent to the kitchen, a private office with floor-to-ceiling windows provides a peaceful work-from-home retreat. The large family room addition flooded with sunlight has a cozy fireplace, & additional access to the deck. Upstairs, youll find four spacious bedrooms, including a luxurious primary suite with a large sitting/dressing room, a spa-like bath with an air tub, double vanity, and a huge walk-in closet. The second floor also includes a full laundry room & great closets. Gleaming hardwood floors throughout. The fully finished walk-out lower level includes a playroom, gym, guest suite, and full bath. Outside, enjoy the INCREDIBLE manicured lawn, breathtaking vibrant flower gardens, in-ground heated pool & fabulous screened cabana. Newer roof, propane heat & full irrigation system add to the perfection. Just minutes from town & highways-this home truly has it all!
Moose Hill to Old Road to Baulaurel Dr to Pheasant Run
MLS #: 24092066
Style: Colonial
Color:
Total Rooms:
Bedrooms: 4
Bathrooms: 4
Acres: 4.83
Year Built: 1994 (Public Records)
New Construction: No/Resale
Home Warranty Offered:
Property Tax: $11,752
Zoning: R-8
Mil Rate:
Assessed Value: $442,120
Potential Short Sale:
Square Footage: Estimated HEATED Sq.Ft. above grade is 3548; below grade sq feet total is ; total sq ft is 3548
| Appliances Incl.: | Oven/Range,Microwave,Refrigerator,Dishwasher |
| Laundry Location & Info: | Upper Level |
| Fireplaces: | 1 |
| Energy Features: | Generator |
| Energy Features: | Generator |
| Basement Desc.: | Full,Full With Walk-Out |
| Exterior Siding: | Vinyl Siding |
| Exterior Features: | Cabana,Deck,Garden Area,Underground Sprinkler |
| Foundation: | Concrete |
| Roof: | Asphalt Shingle |
| Parking Spaces: | 2 |
| Garage/Parking Type: | Attached Garage |
| Swimming Pool: | 1 |
| Waterfront Feat.: | Not Applicable |
| Lot Description: | Treed,Level Lot,Professionally Landscaped |
| Occupied: | Owner |
Hot Water System
Heat Type:
Fueled By: Hot Water.
Cooling: Central Air
Fuel Tank Location: Above Ground
Water Service: Private Well
Sewage System: Septic
Elementary: Per Board of Ed
Intermediate:
Middle:
High School: Guilford
Current List Price: $849,999
Original List Price: $849,999
DOM: 7
Listing Date: 6/11/2025
Last Updated: 6/13/2025 1:23:19 PM
List Agent Name: Susan Santoro
List Office Name: William Pitt Sothebys Intl
