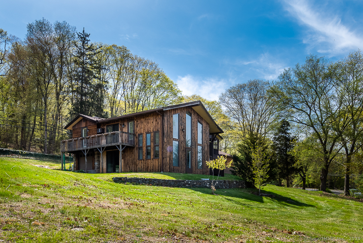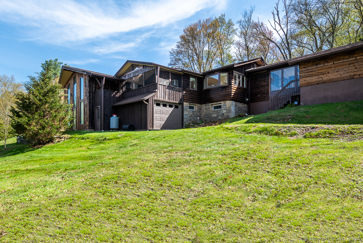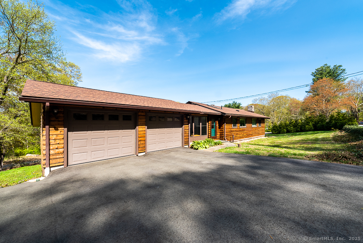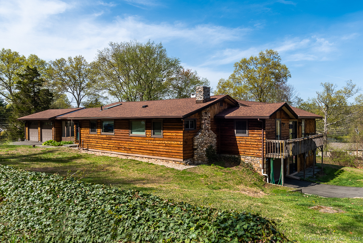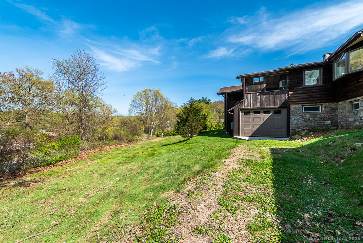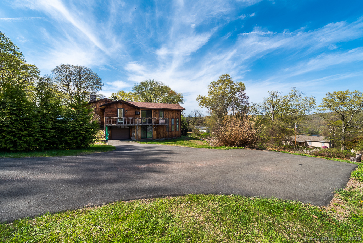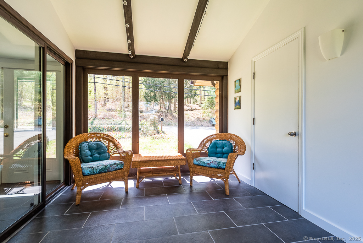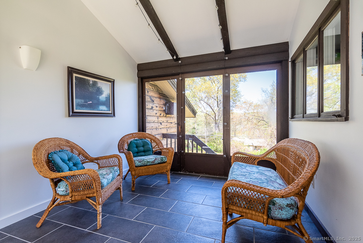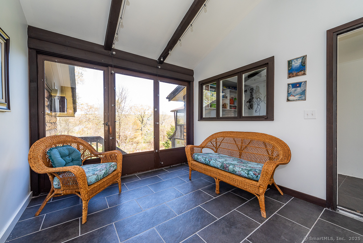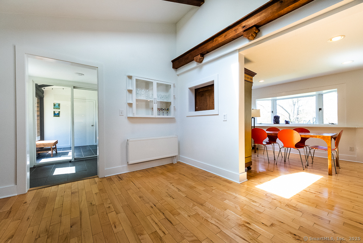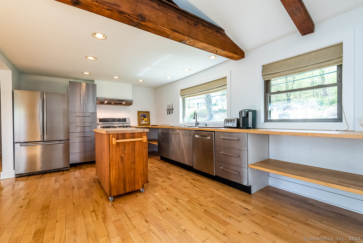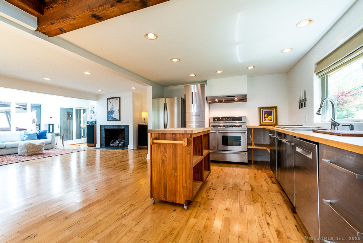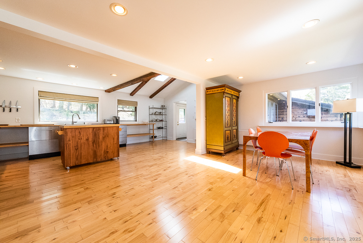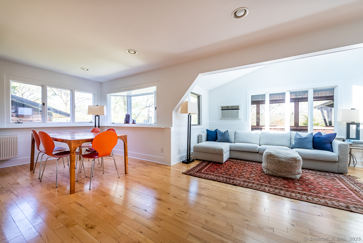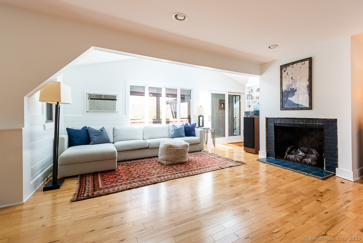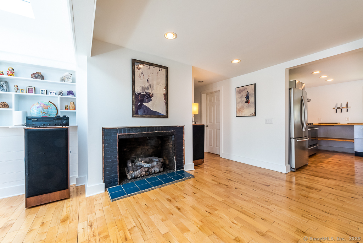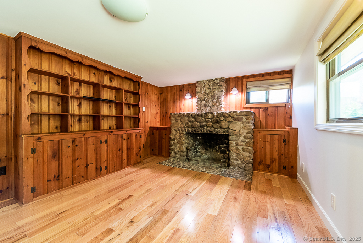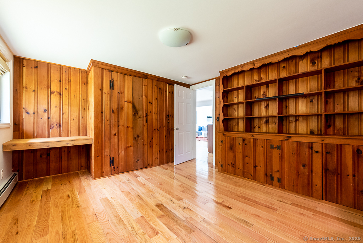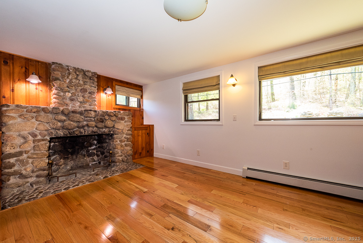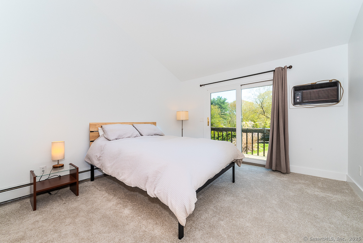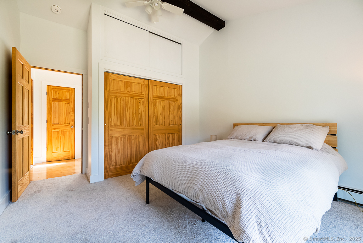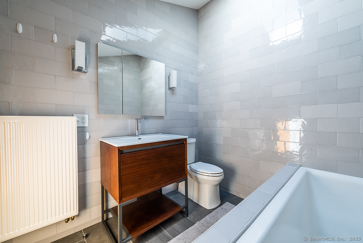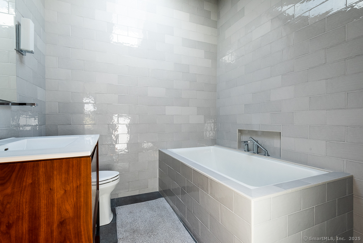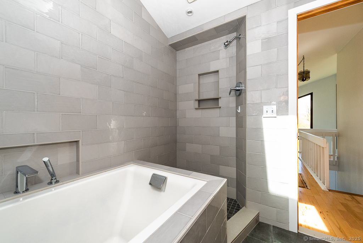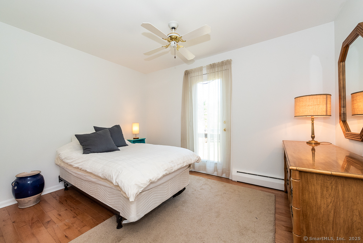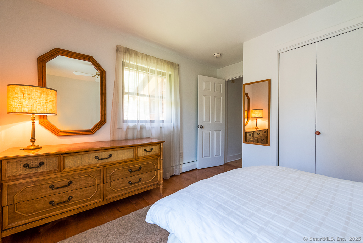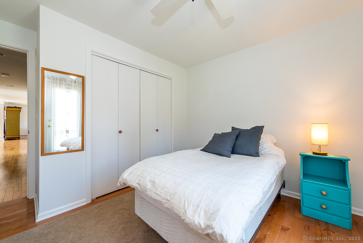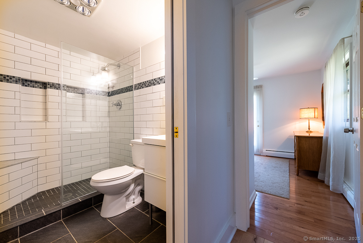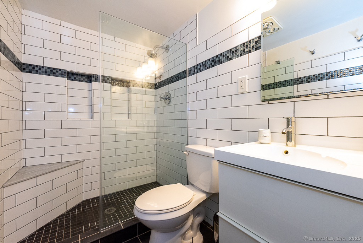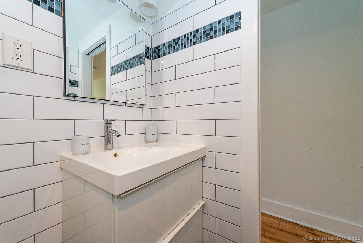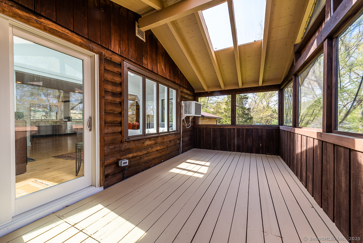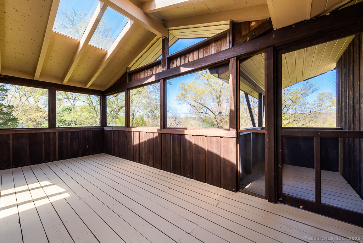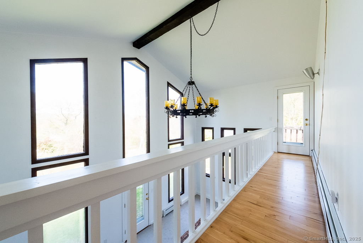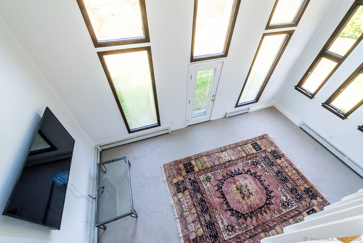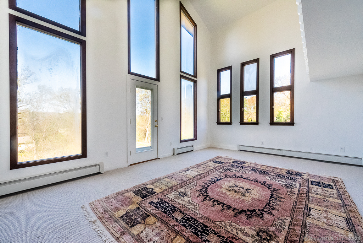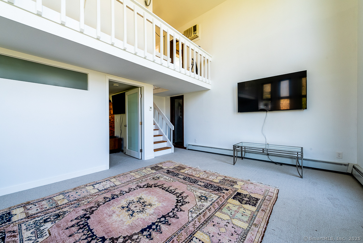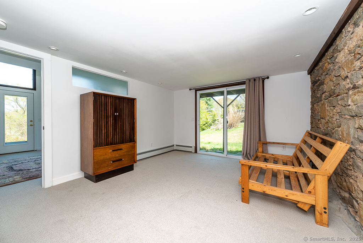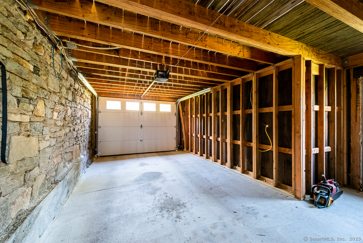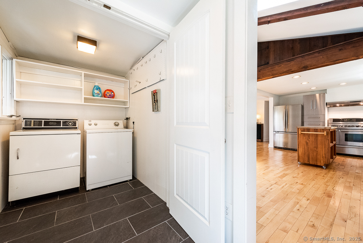More about this Property
If you are interested in more information or having a tour of this property with an experienced agent, please fill out this quick form and we will get back to you!
16 Walkley Hill Road, Haddam CT 06438
Current Price: $520,000
 3 beds
3 beds  2 baths
2 baths  2113 sq. ft
2113 sq. ft
Last Update: 6/23/2025
Property Type: Single Family For Sale
NEW PRICE! Welcome to 16 Walkley Hill! It is conveniently located just a mile from Higganum center with seasonal views of the Connecticut River. This historic property site originally began in 1865 as a tea room allowing local ladies to gather and enjoy each others company. The tradition continues with the wonderful open floor plan and lower-level great room. This property offers many comfortable gathering areas for entertaining or just quiet reflection. Three bedrooms and two beautifully appointed bathrooms, kitchen, dining area and living room with gas fireplace on the main level. Breezeway to a generous two car garage and sliders to a screened porch add to the convivence and enjoyment of this bright and open floorplan. Lower-level great room offers lofted ceilings and large areas of glass to bring light and view into the generous space. A bonus lower-level room connecting to a one bay, under house garage. This space could offer a renovation for in-law style apartment. The basement, due to the present owners efforts has dry storage with built-in shelving. Two separate paved driveways offer access and additional parking. This property is just minutes south from the historic hamlet of Higganum and to Haddam Meadow Park and boat launch. A quick and easy access to Route 9.
1.2 Miles south of Higganum Center on Rt 154 to Walkley Hill rd. Right onto Walkley Hill rd it will be the first house on the left.
MLS #: 24092061
Style: Ranch,Split Level
Color: Natural
Total Rooms:
Bedrooms: 3
Bathrooms: 2
Acres: 0.83
Year Built: 1935 (Public Records)
New Construction: No/Resale
Home Warranty Offered:
Property Tax: $6,284
Zoning: R-2A
Mil Rate:
Assessed Value: $182,950
Potential Short Sale:
Square Footage: Estimated HEATED Sq.Ft. above grade is 2113; below grade sq feet total is ; total sq ft is 2113
| Appliances Incl.: | Gas Range,Convection Oven,Range Hood,Refrigerator,Dishwasher,Washer,Electric Dryer |
| Laundry Location & Info: | Main Level |
| Fireplaces: | 2 |
| Energy Features: | Extra Insulation,Programmable Thermostat,Storm Doors,Thermopane Windows |
| Interior Features: | Auto Garage Door Opener,Cable - Available,Cable - Pre-wired,Open Floor Plan |
| Energy Features: | Extra Insulation,Programmable Thermostat,Storm Doors,Thermopane Windows |
| Basement Desc.: | Full,Garage Access,Partially Finished,Walk-out |
| Exterior Siding: | Vertical Siding,Logs |
| Exterior Features: | Porch-Screened,Balcony,Breezeway,Porch,Covered Deck,Stone Wall |
| Foundation: | Concrete,Stone |
| Roof: | Asphalt Shingle |
| Parking Spaces: | 3 |
| Garage/Parking Type: | Attached Garage,Under House Garage |
| Swimming Pool: | 0 |
| Waterfront Feat.: | View,Seasonal |
| Lot Description: | Sloping Lot,Water View,Open Lot |
| Occupied: | Owner |
Hot Water System
Heat Type:
Fueled By: Hot Water.
Cooling: Wall Unit
Fuel Tank Location: In Basement
Water Service: Private Well
Sewage System: Septic
Elementary: Killingworth
Intermediate:
Middle:
High School: Haddam-Killingworth
Current List Price: $520,000
Original List Price: $535,000
DOM: 49
Listing Date: 4/28/2025
Last Updated: 5/30/2025 12:28:23 PM
Expected Active Date: 5/5/2025
List Agent Name: Patrick Kilty
List Office Name: William Raveis Real Estate
