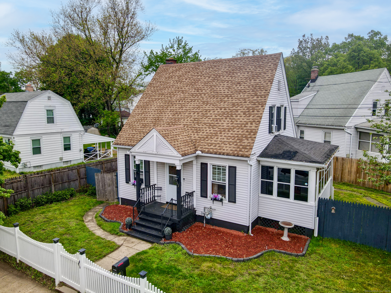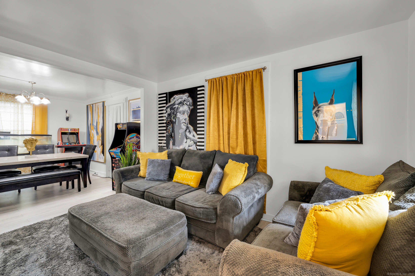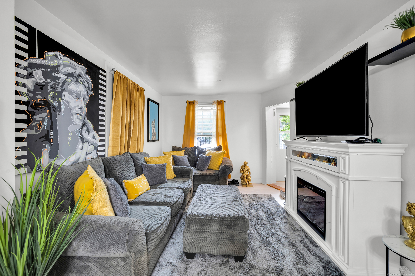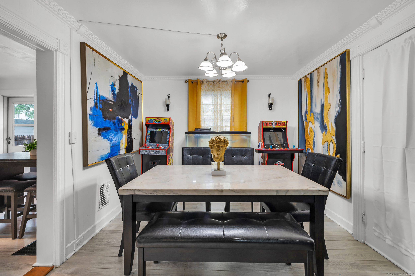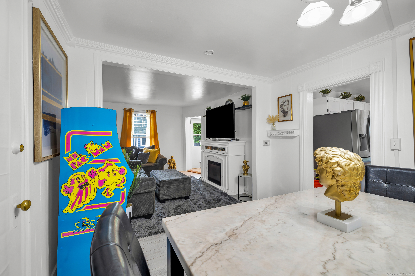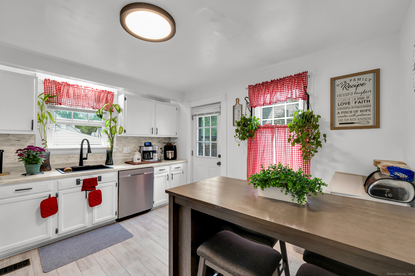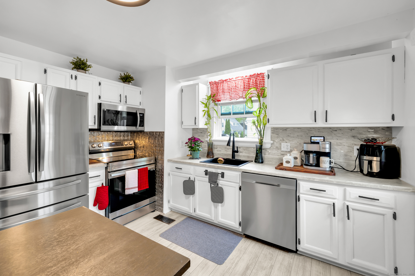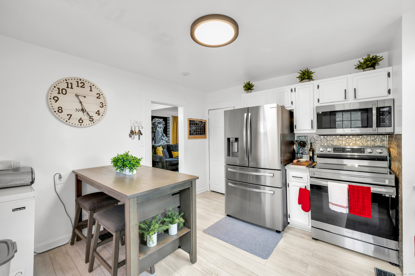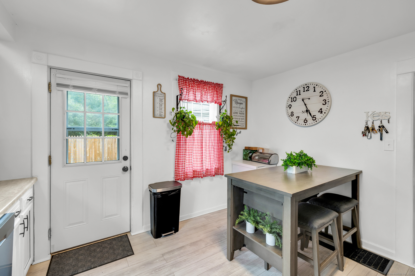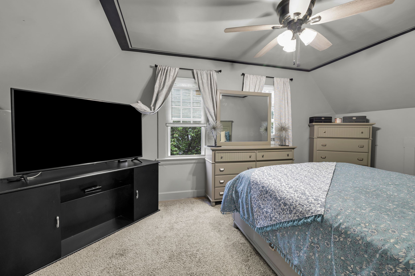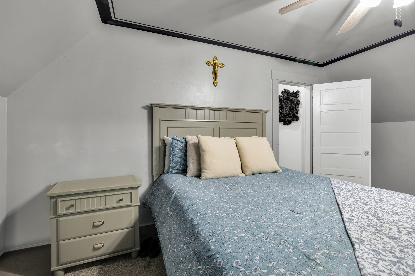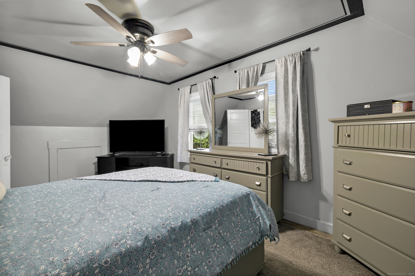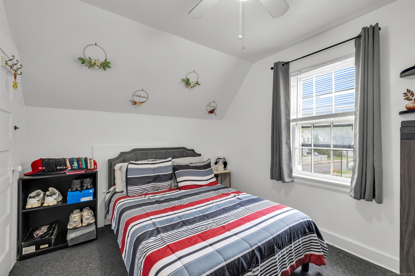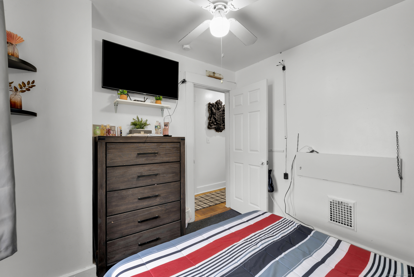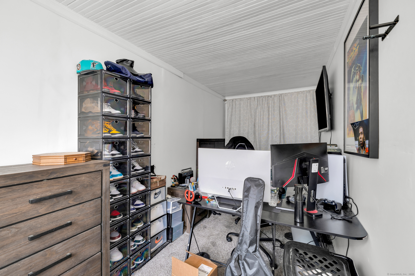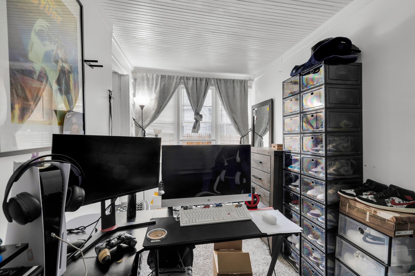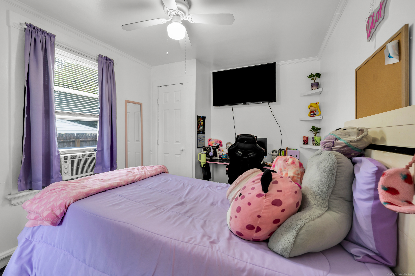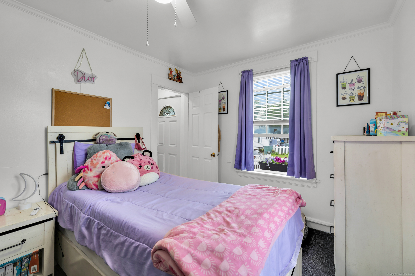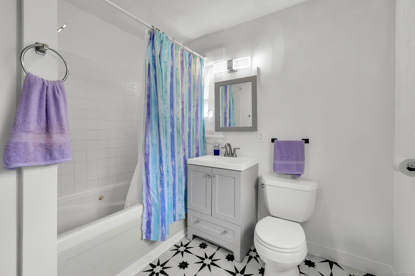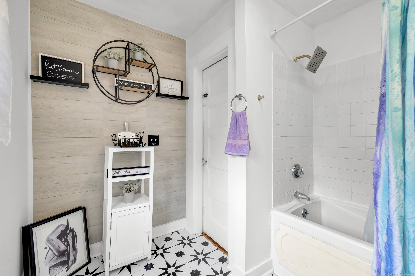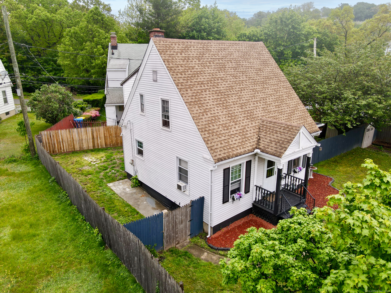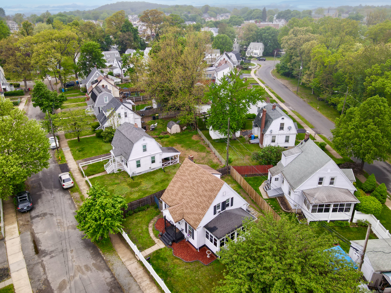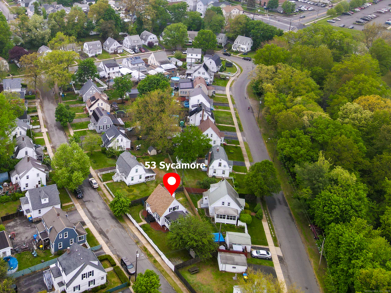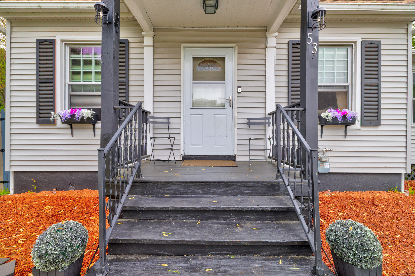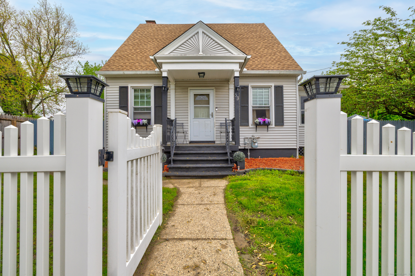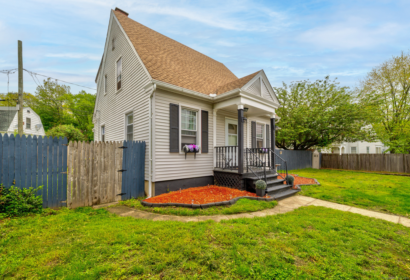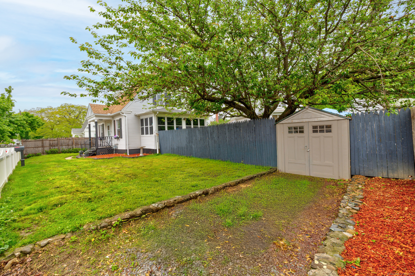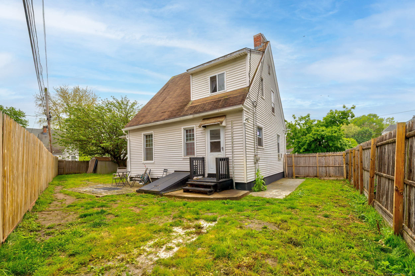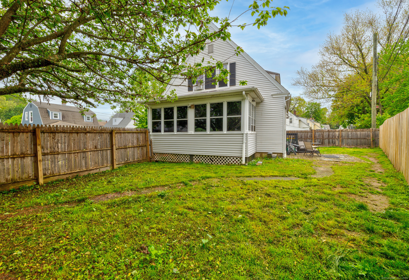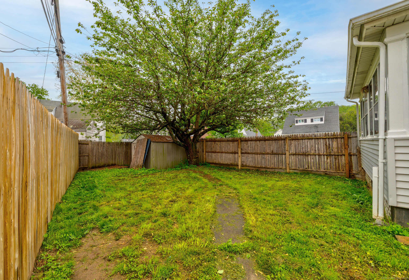More about this Property
If you are interested in more information or having a tour of this property with an experienced agent, please fill out this quick form and we will get back to you!
53 Sycamore Lane, Waterbury CT 06705
Current Price: $265,000
 3 beds
3 beds  1 baths
1 baths  1092 sq. ft
1092 sq. ft
Last Update: 6/30/2025
Property Type: Single Family For Sale
*** Offer Deadline Saturday, May 24th at 6:00PM. Welcome to 53 Sycamore Lane, tucked into a peaceful and well-kept neighborhood in Waterburys desirable East End. Step inside to a bright and open layout featuring spacious common areas with excellent flow between the living and dining rooms. The interior offers a comfortable blend of function and flexibility, with ample room to spread out, entertain, or simply enjoy daily life. The kitchen is equipped with white cabinetry, sleek stainless steel appliances, and plenty of counter space, including a breakfast bar perfect for casual meals or coffee breaks. Natural light pours in through the windows, highlighting the homes clean finishes and inviting atmosphere. Step outside to a fully fenced backyard with a stone patio-ideal for hosting, relaxing, or letting pets roam. A spacious shed provides extra storage, and mature trees offer added shade and privacy. The backyard also includes two separate green spaces, giving you options for gardening, recreation, or simply unwinding outdoors. Situated in a quiet, friendly neighborhood known for its cleanliness and charm, this property is a great fit for anyone looking for comfort, space, and community.
Per GPS
MLS #: 24092054
Style: Cape Cod
Color:
Total Rooms:
Bedrooms: 3
Bathrooms: 1
Acres: 0.11
Year Built: 1917 (Public Records)
New Construction: No/Resale
Home Warranty Offered:
Property Tax: $4,900
Zoning: RL
Mil Rate:
Assessed Value: $99,120
Potential Short Sale:
Square Footage: Estimated HEATED Sq.Ft. above grade is 1092; below grade sq feet total is ; total sq ft is 1092
| Appliances Incl.: | Electric Cooktop,Oven/Range,Microwave,Refrigerator,Dishwasher,Washer,Dryer |
| Laundry Location & Info: | Lower Level In basement |
| Fireplaces: | 0 |
| Basement Desc.: | Full,Unfinished |
| Exterior Siding: | Vinyl Siding |
| Exterior Features: | Garden Area |
| Foundation: | Concrete |
| Roof: | Shingle |
| Garage/Parking Type: | None,Off Street Parking |
| Swimming Pool: | 0 |
| Waterfront Feat.: | Not Applicable |
| Lot Description: | Fence - Privacy,Cleared |
| Occupied: | Owner |
Hot Water System
Heat Type:
Fueled By: Hot Air.
Cooling: Ceiling Fans
Fuel Tank Location:
Water Service: Public Water Connected
Sewage System: Public Sewer Connected
Elementary: Gilmartin
Intermediate:
Middle:
High School: Crosby
Current List Price: $265,000
Original List Price: $265,000
DOM: 4
Listing Date: 5/16/2025
Last Updated: 5/27/2025 3:51:47 PM
Expected Active Date: 5/22/2025
List Agent Name: Jadan Canada
List Office Name: eXp Realty
