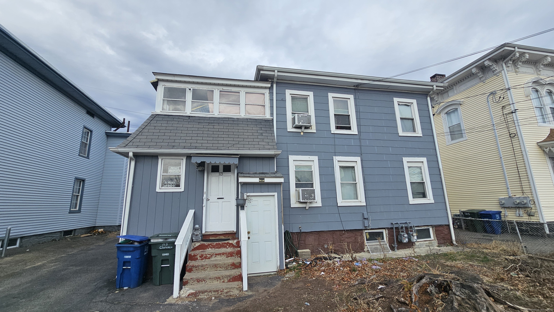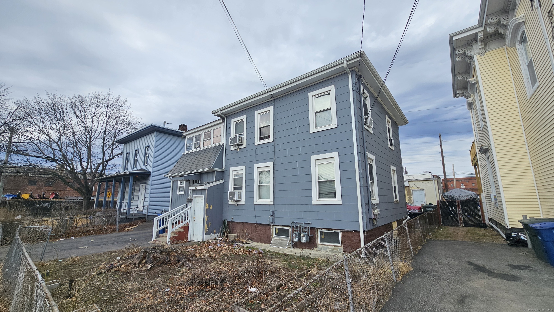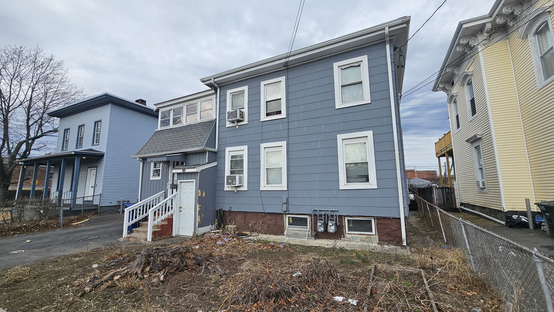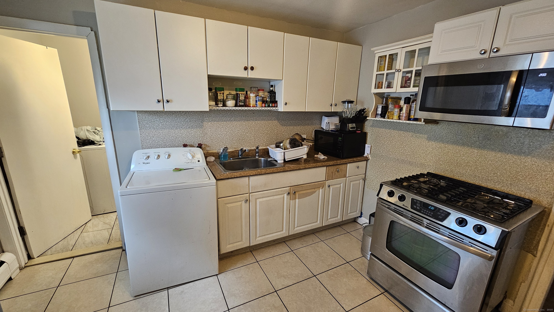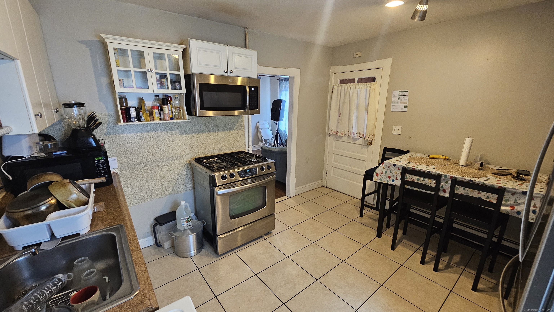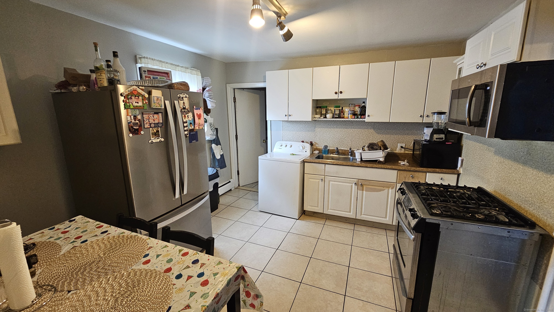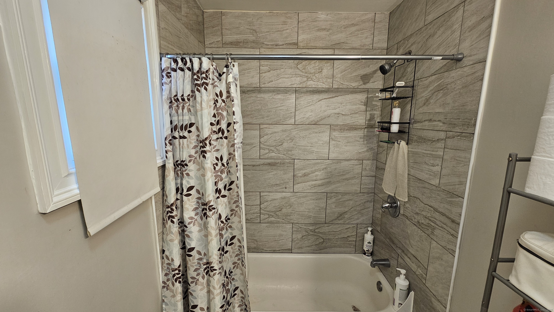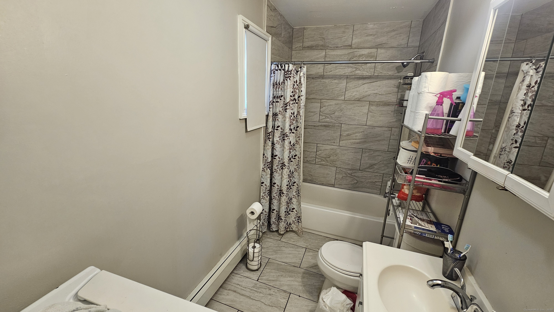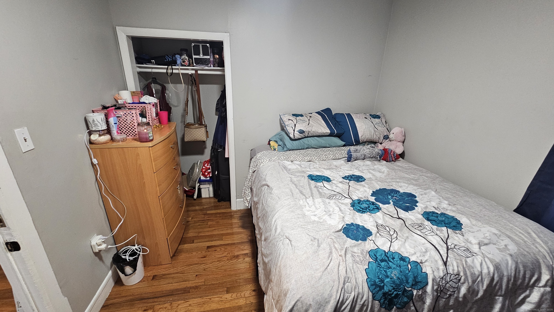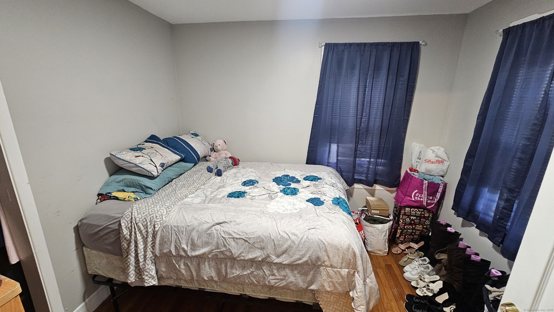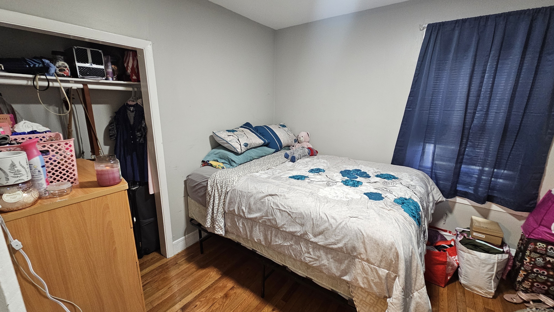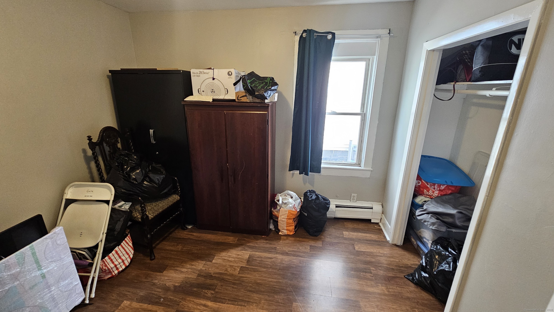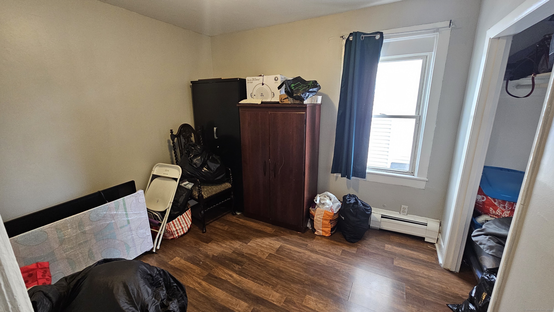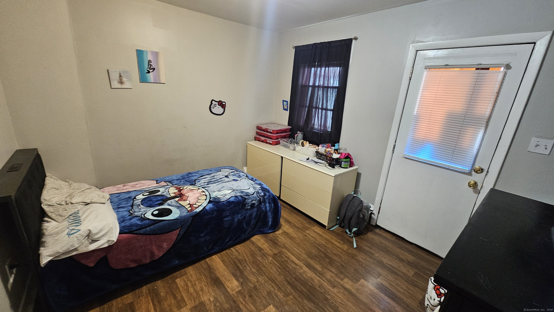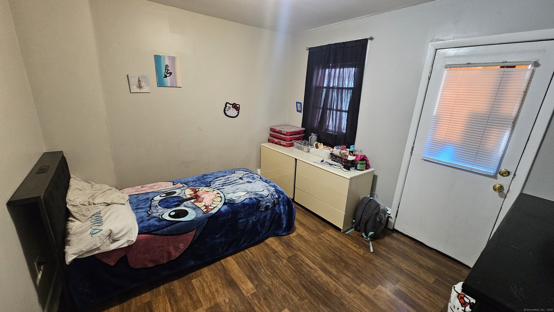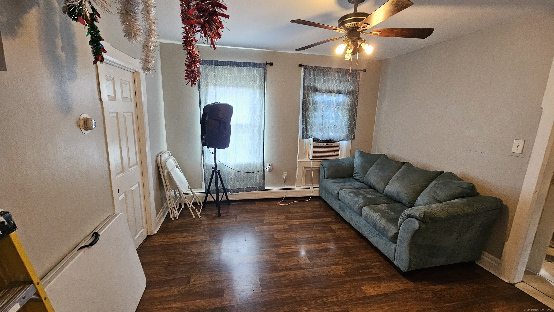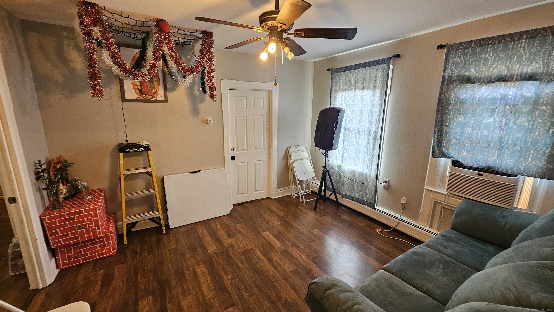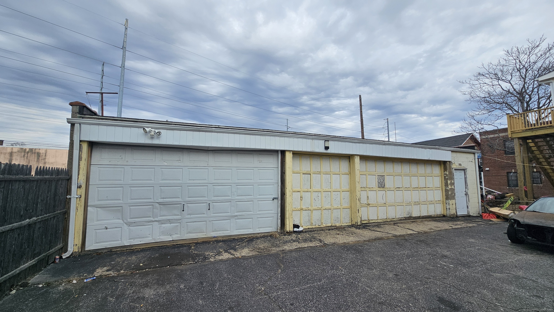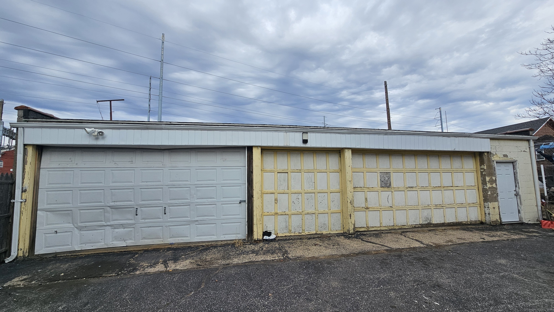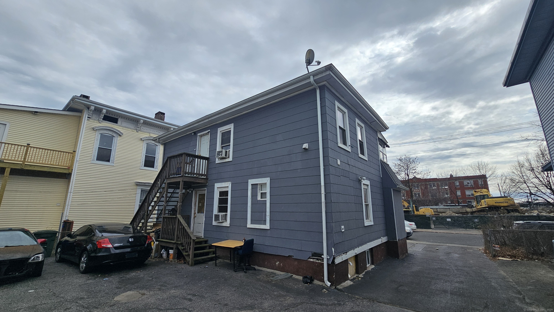More about this Property
If you are interested in more information or having a tour of this property with an experienced agent, please fill out this quick form and we will get back to you!
113 Clarence Street, Bridgeport CT 06608
Current Price: $399,900
 4 beds
4 beds  2 baths
2 baths  1502 sq. ft
1502 sq. ft
Last Update: 6/18/2025
Property Type: Multi-Family For Sale
2-Family Home with 5-Car Garage in Bridgeports East Side! Discover unbeatable convenience in this classic up/down style multi-family home located in Bridgeports East Side neighborhood. Bursting with old-word charm this property offers two spacious units, each featuring 2 bedrooms, a large living room, full bathroom, kitchen, and a versatile extra room. Set on a level lot with ample off-street parking, the home also boasts a rare 5-car garage-ideal for car enthusiasts, extra rental income, or a potential workshop/studio space. With updates made over the years, this property is move-in ready for homeowners and investors alike. Enjoy a prime location just steps from the Pequonnock River, Steelepointe Harbor, and Eastside Park. Whether youre looking to live in one unit and rent the other, or maximize rental income, this versatile property is a smart investment in a growing area.
Highest and best offer by Wednesday, May 28th @ 3:00pm
4+ hour notice needed as there is a tenant and the owner occupant works a varied schedule. There are keys for the 1st floor unit but not the 2nd floor and the owner or tenant will leave the unit unlocked for viewing of 2nd floor. Lock box code 9715
MLS #: 24092053
Style: Units on different Floors
Color:
Total Rooms:
Bedrooms: 4
Bathrooms: 2
Acres: 0.11
Year Built: 1867 (Public Records)
New Construction: No/Resale
Home Warranty Offered:
Property Tax: $5,356
Zoning: IHI
Mil Rate:
Assessed Value: $123,270
Potential Short Sale:
Square Footage: Estimated HEATED Sq.Ft. above grade is 1502; below grade sq feet total is ; total sq ft is 1502
| Fireplaces: | 0 |
| Home Automation: | Appliances |
| Basement Desc.: | Full,Partially Finished |
| Exterior Siding: | Wood |
| Foundation: | Block |
| Roof: | Asphalt Shingle |
| Parking Spaces: | 5 |
| Garage/Parking Type: | Detached Garage |
| Swimming Pool: | 0 |
| Waterfront Feat.: | Not Applicable |
| Lot Description: | Level Lot |
| Nearby Amenities: | Basketball Court,Park |
| Occupied: | Owner |
Hot Water System
Heat Type:
Fueled By: Hot Water.
Cooling: Ceiling Fans
Fuel Tank Location:
Water Service: Public Water Connected
Sewage System: Public Sewer Connected
Elementary: Per Board of Ed
Intermediate:
Middle:
High School: Per Board of Ed
Current List Price: $399,900
Original List Price: $399,900
DOM: 39
Listing Date: 4/29/2025
Last Updated: 6/7/2025 9:05:51 PM
List Agent Name: Robert Philopena
List Office Name: eXp Realty
