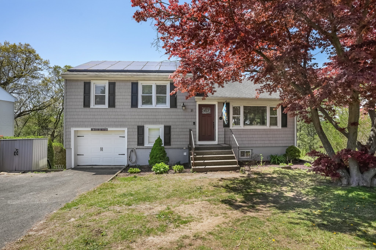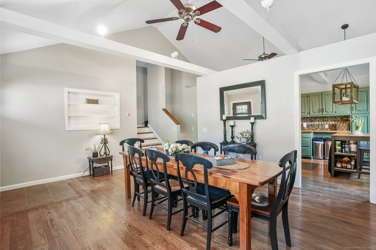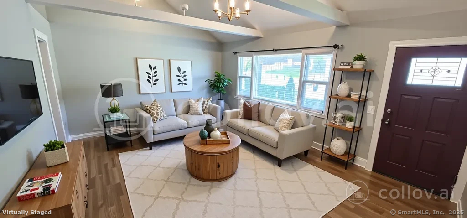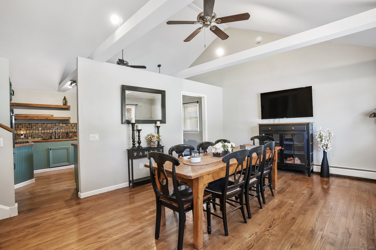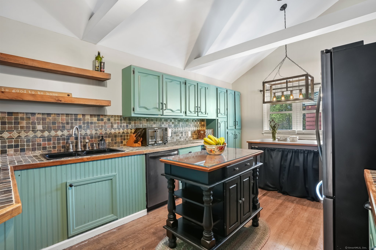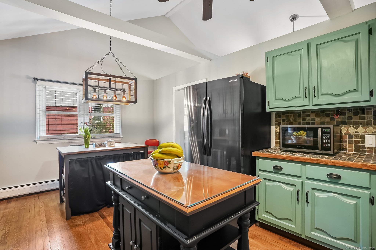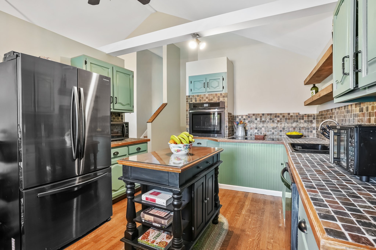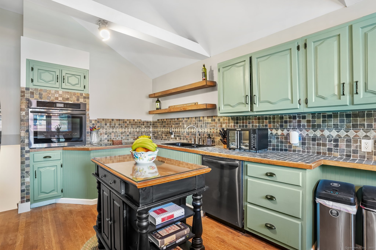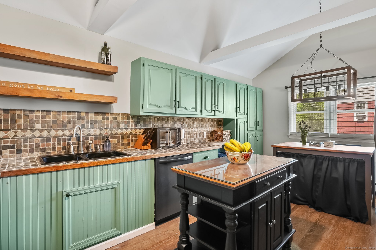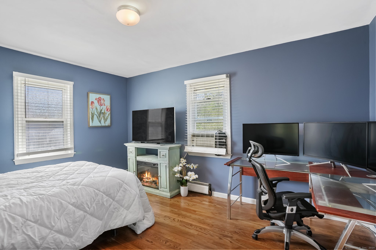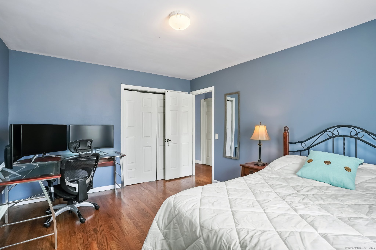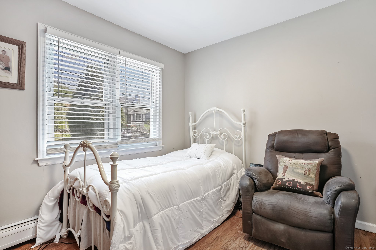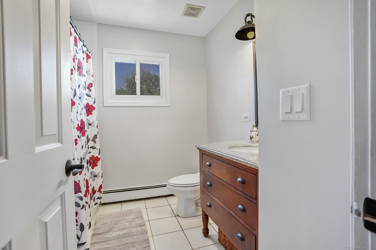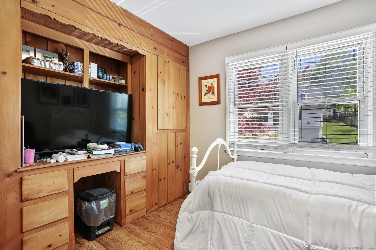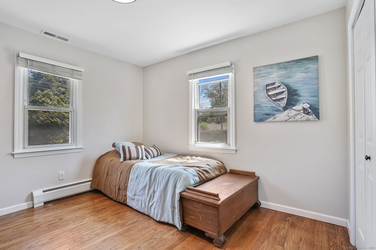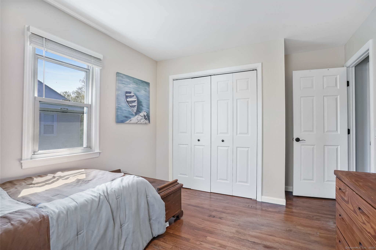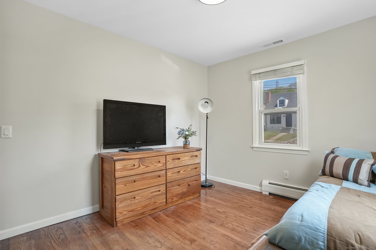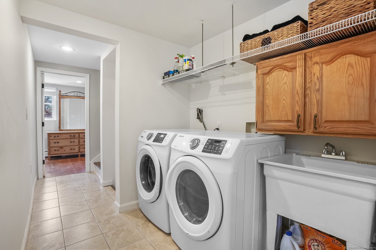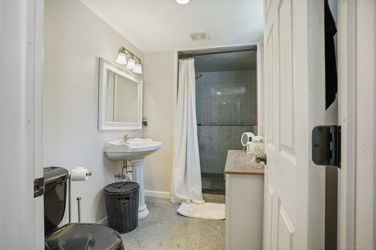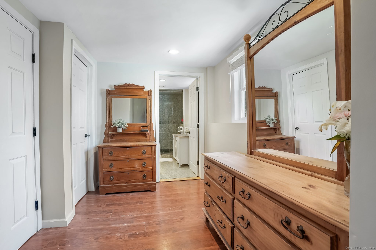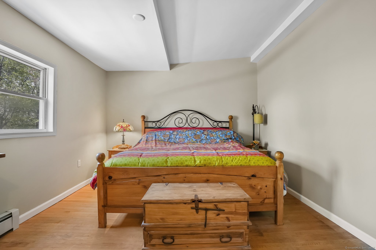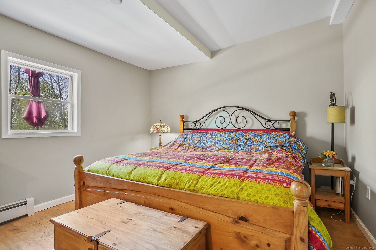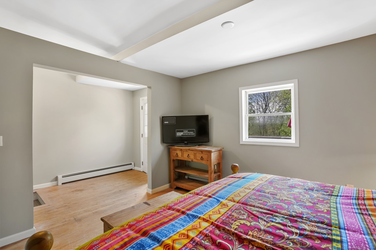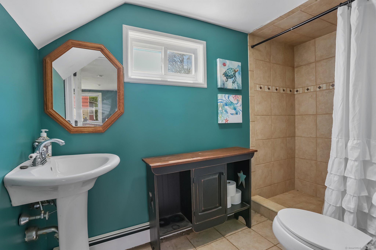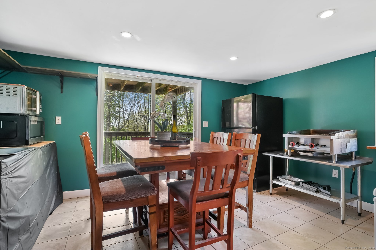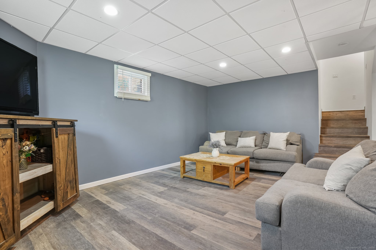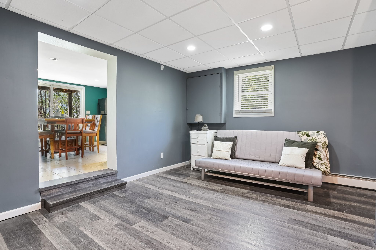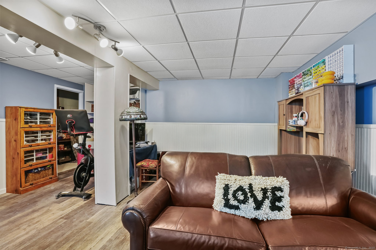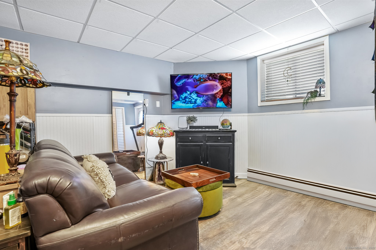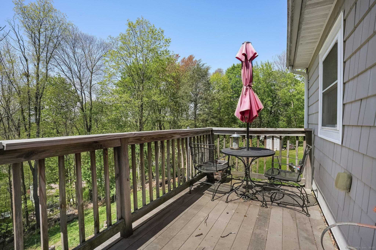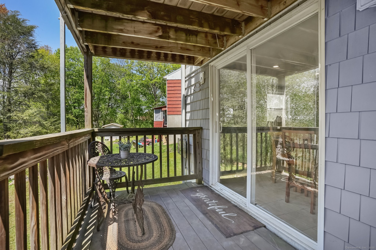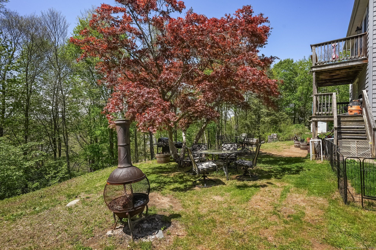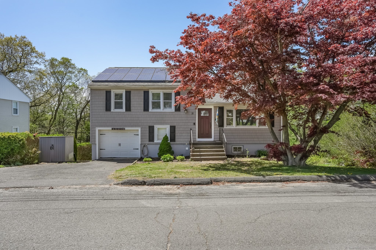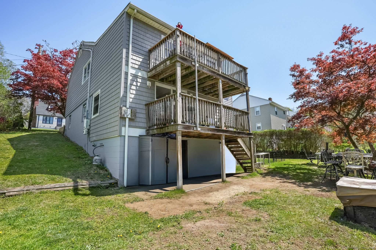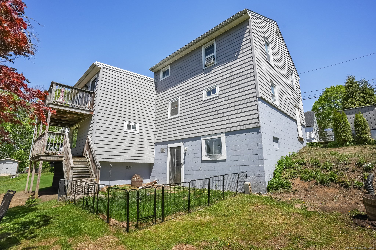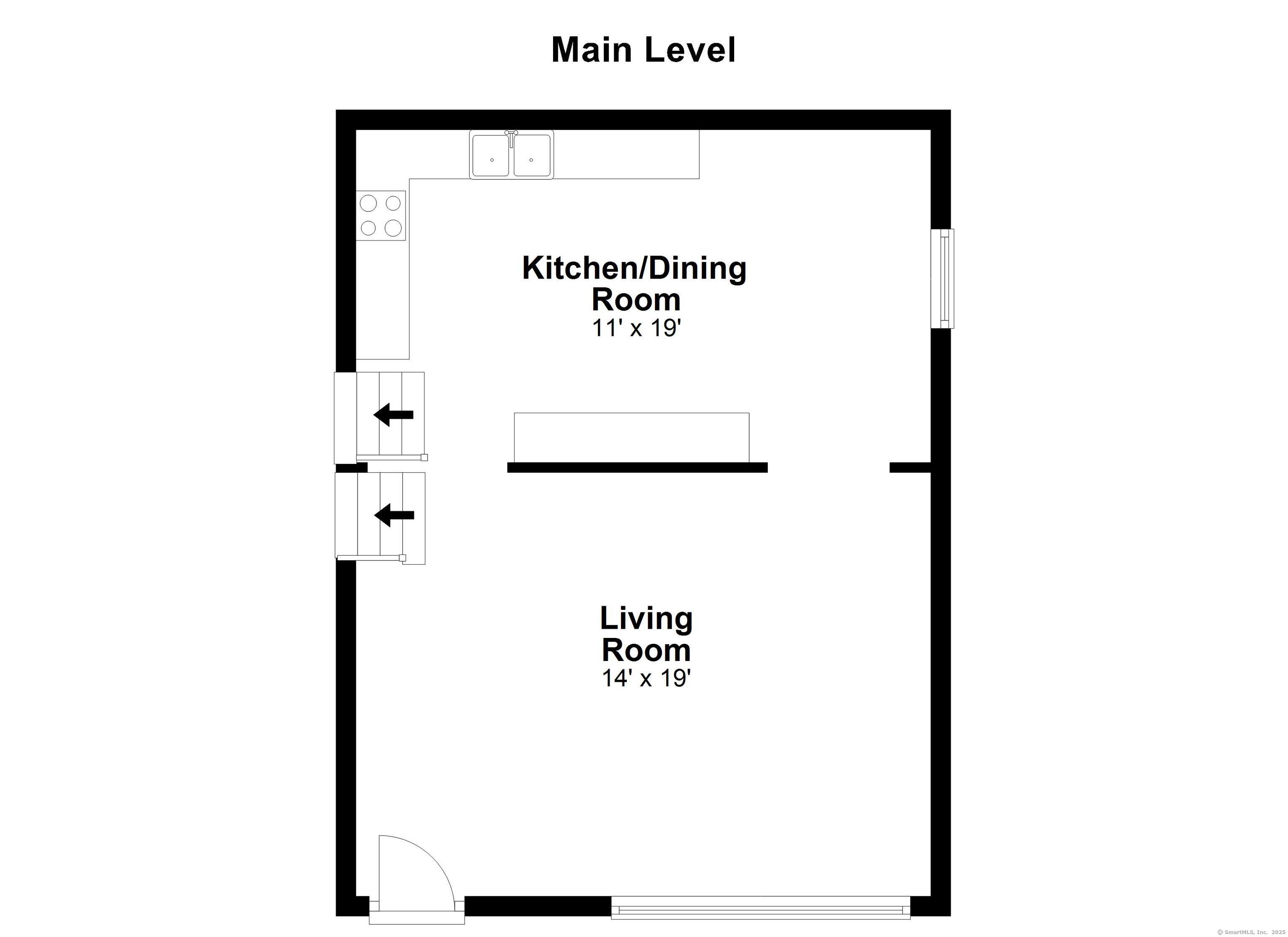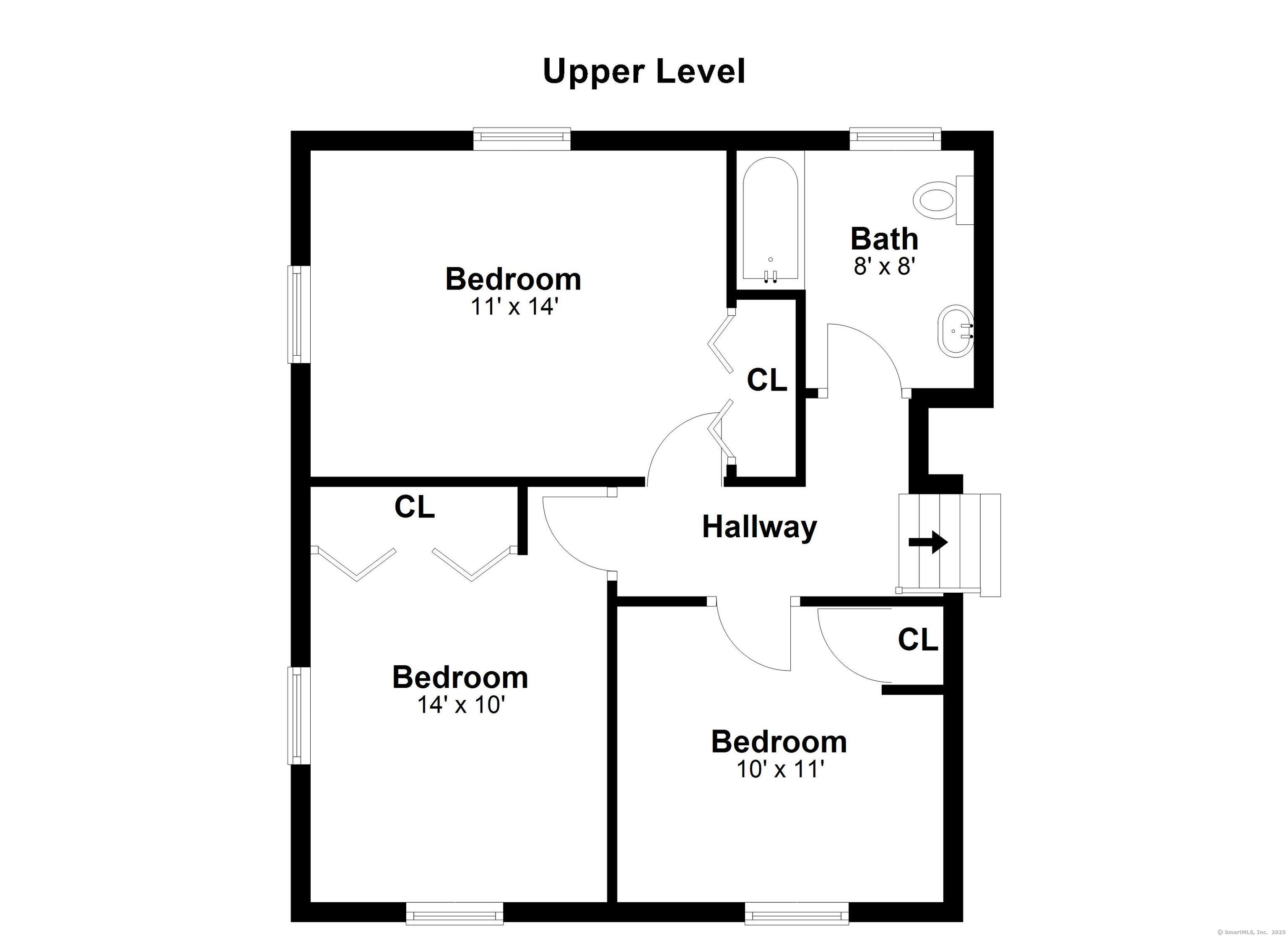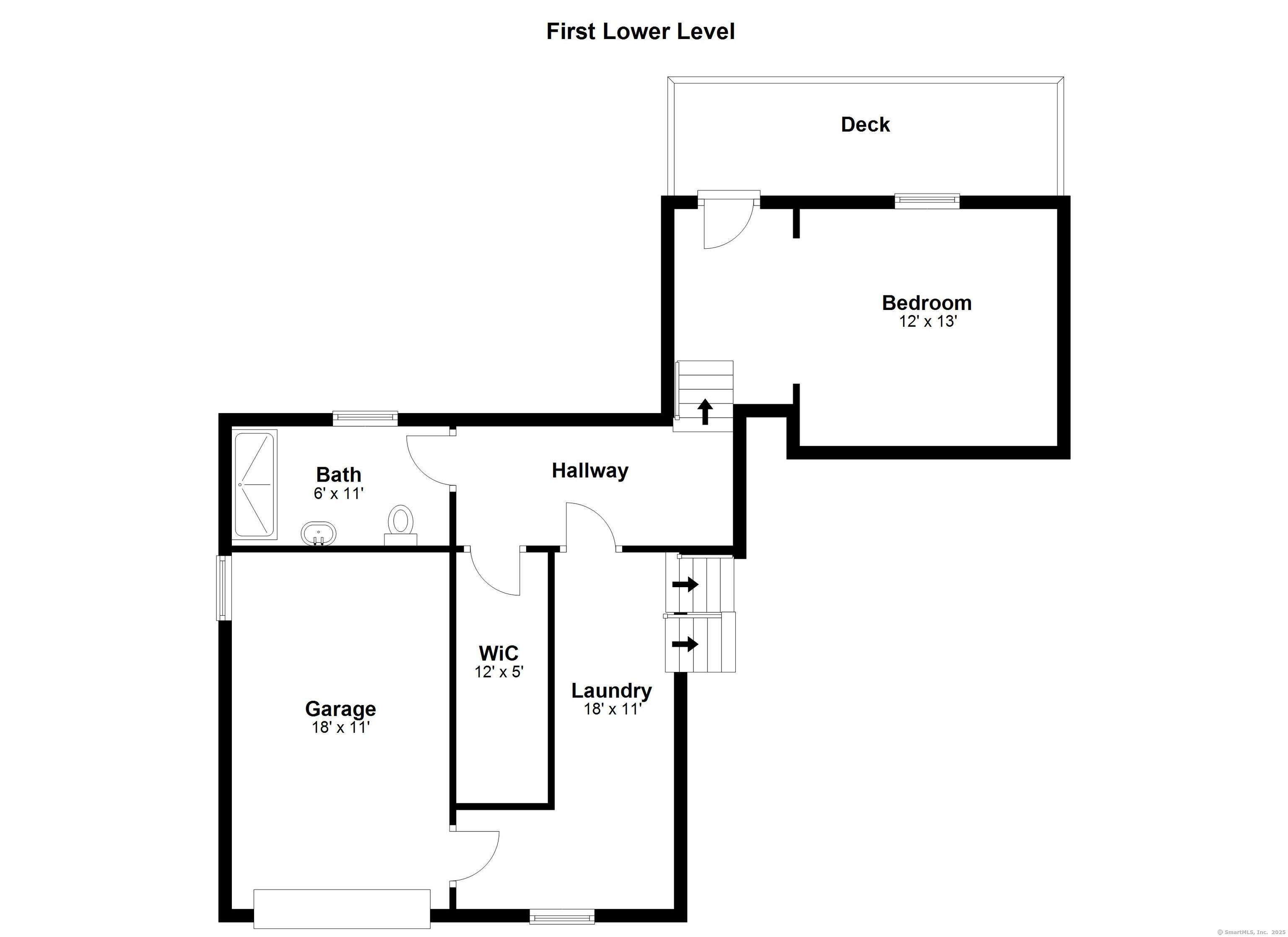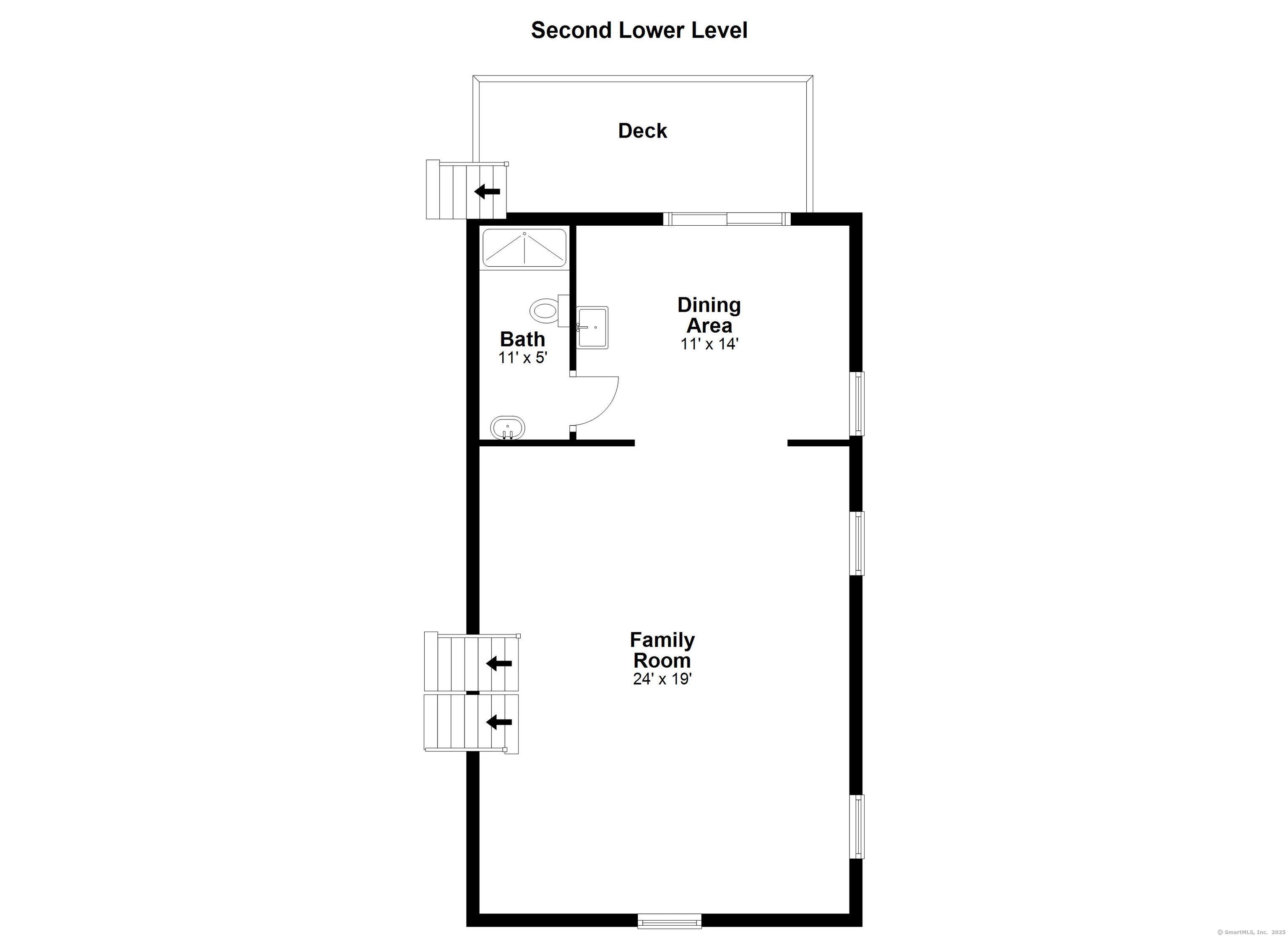More about this Property
If you are interested in more information or having a tour of this property with an experienced agent, please fill out this quick form and we will get back to you!
16 Skyline Terrace, Danbury CT 06810
Current Price: $499,000
 4 beds
4 beds  3 baths
3 baths  2008 sq. ft
2008 sq. ft
Last Update: 6/20/2025
Property Type: Single Family For Sale
You have to see it to believe it, tremendous bonus space. This gorgeous, unique split-level home features multiple finished levels, all of which have walk-out access and/or decks. It is ideal for multi-generational living or those in need of extra room. Character and charm greet you as you enter the great room, boasting a vaulted ceiling. The large dining room, equipped with a ceiling fan, can also serve as a living room. The eat-in kitchen features a stone tile countertop, a new induction stovetop, a wall oven, and abundant country blue/green cabinets. A few steps up, youll find three generously sized bedrooms and a full bathroom. One level down is the entrance to the primary master bedroom, which includes a walk-in closet, an en-suite bathroom, a deck, a laundry room, and access to the garage. Another flight down leads you to a spacious family room, an additional kitchen area, and another full bathroom, all with access to another deck. If you go down one more level, youll discover an office that opens to the backyard and a walk-in storage area. Outside, enjoy a barbecue during the day and amazing sunsets at night. This property is just moments away from shopping, great restaurants, and I-84.
Skyline Drive to Skyline Terrace
MLS #: 24092052
Style: Split Level
Color:
Total Rooms:
Bedrooms: 4
Bathrooms: 3
Acres: 0.34
Year Built: 1959 (Public Records)
New Construction: No/Resale
Home Warranty Offered:
Property Tax: $6,650
Zoning: RA8
Mil Rate:
Assessed Value: $272,090
Potential Short Sale:
Square Footage: Estimated HEATED Sq.Ft. above grade is 1308; below grade sq feet total is 700; total sq ft is 2008
| Appliances Incl.: | Electric Cooktop,Wall Oven |
| Laundry Location & Info: | Lower Level |
| Fireplaces: | 0 |
| Basement Desc.: | Full |
| Exterior Siding: | Vinyl Siding |
| Foundation: | Block |
| Roof: | Asphalt Shingle |
| Parking Spaces: | 1 |
| Garage/Parking Type: | Attached Garage |
| Swimming Pool: | 0 |
| Waterfront Feat.: | Not Applicable |
| Lot Description: | Lightly Wooded,Level Lot,Sloping Lot |
| Occupied: | Owner |
Hot Water System
Heat Type:
Fueled By: Hot Water.
Cooling: None
Fuel Tank Location: In Basement
Water Service: Public Water Connected
Sewage System: Public Sewer Connected
Elementary: Shelter Rock
Intermediate:
Middle:
High School: Danbury
Current List Price: $499,000
Original List Price: $499,000
DOM: 3
Listing Date: 4/30/2025
Last Updated: 5/6/2025 5:40:31 PM
Expected Active Date: 5/3/2025
List Agent Name: Adriana Morrell
List Office Name: Higgins Group Real Estate
