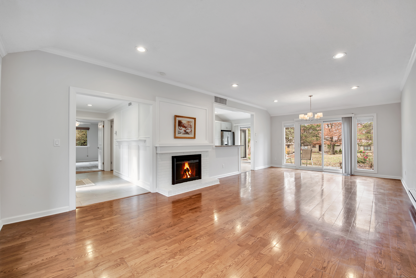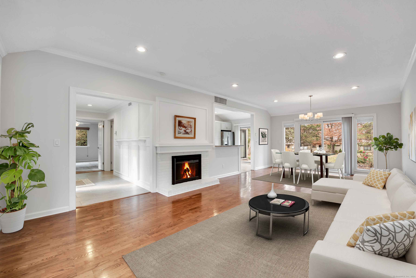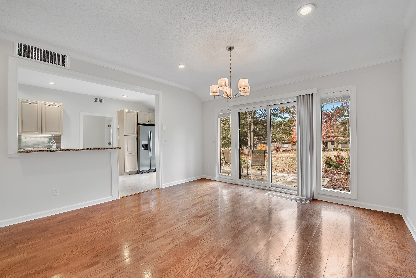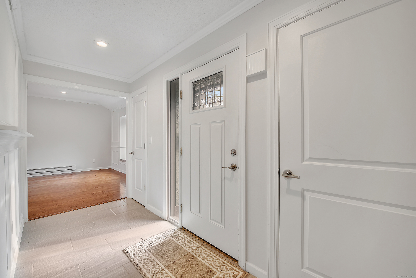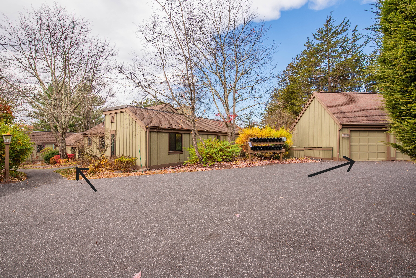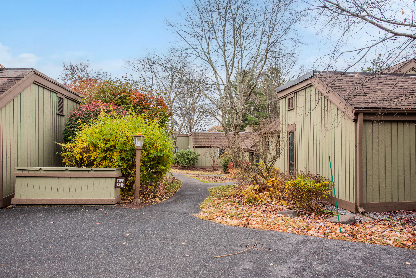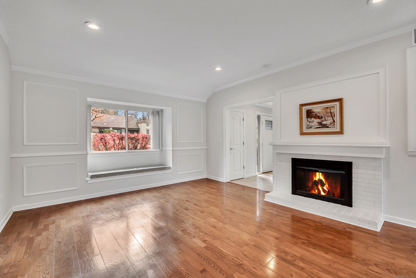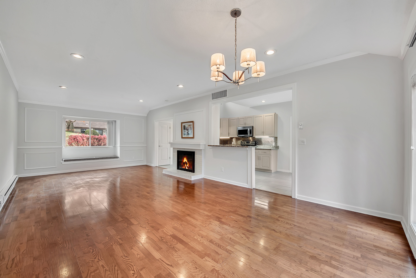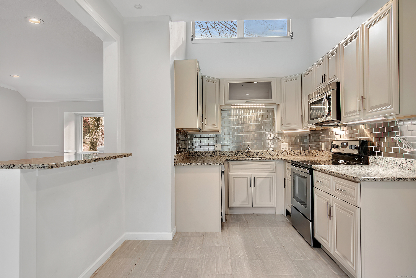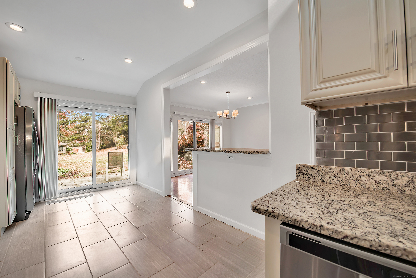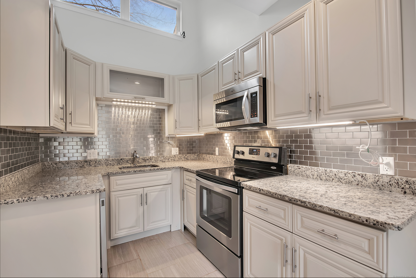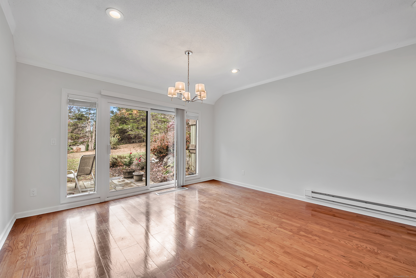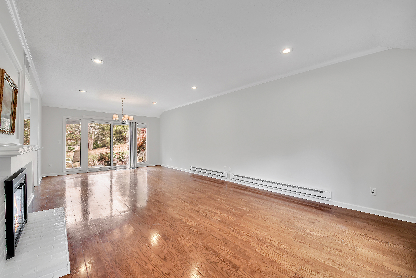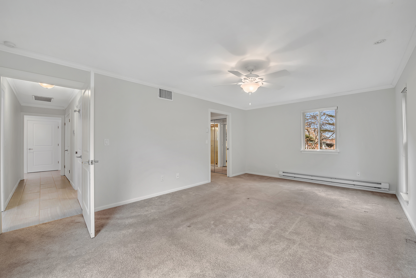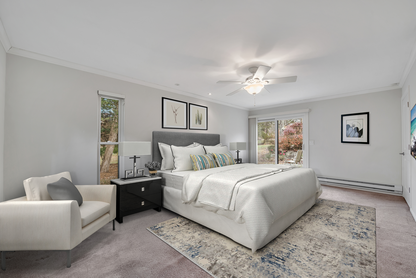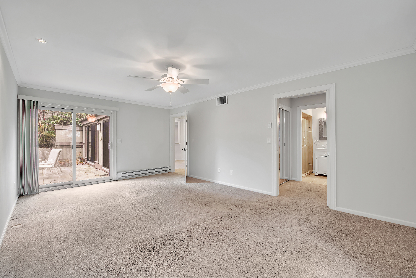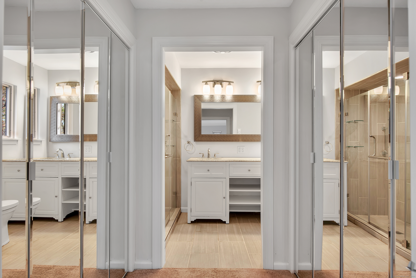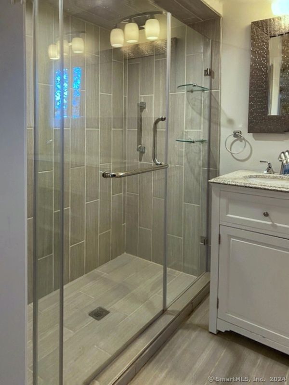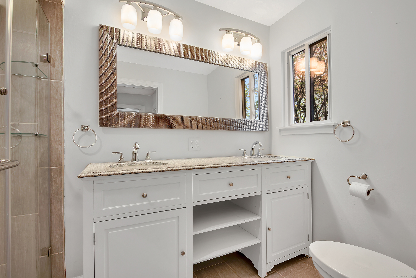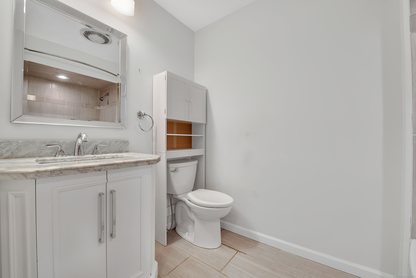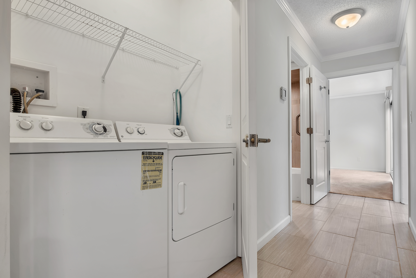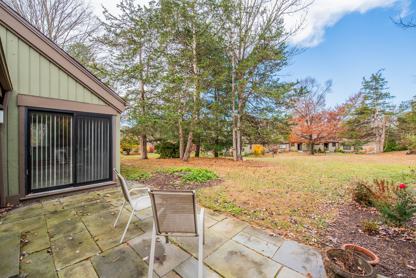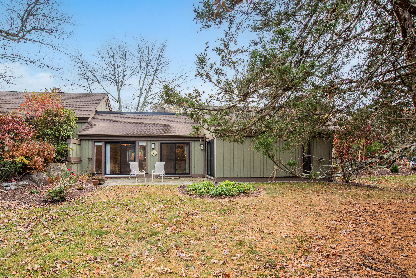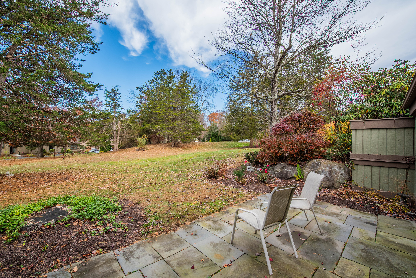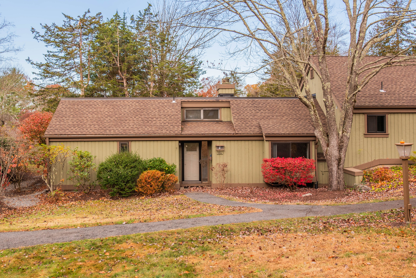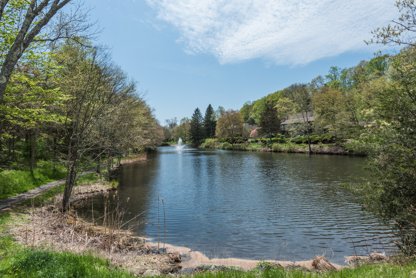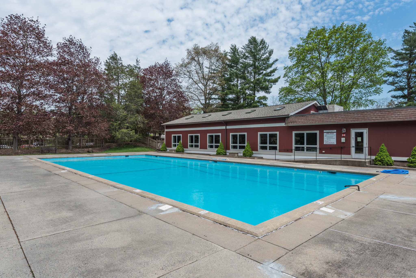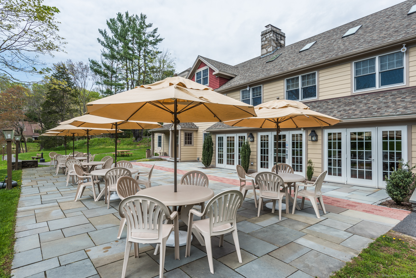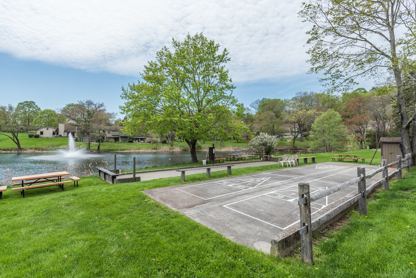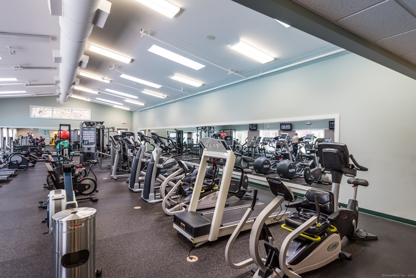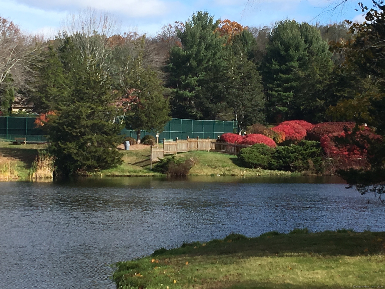More about this Property
If you are interested in more information or having a tour of this property with an experienced agent, please fill out this quick form and we will get back to you!
740 Heritage Village, Southbury CT 06488
Current Price: $345,000
 2 beds
2 beds  2 baths
2 baths  1398 sq. ft
1398 sq. ft
Last Update: 6/23/2025
Property Type: Condo/Co-Op For Sale
NO Steps, END unit, & Location right NEXT to garage - Updated 2 bed 2 bath ranch style condo in Heritage Village Southbury. Seller to pay $2,500 of buyers Equity buy-in fee. Light, Bright & Beautiful Country House Model. An elegant kitchen with Stainless appliances, granite counters and breakfast bar. Living & dining room combination with wood floors, fireplace and sliders to the patio. High efficiency on demand water heater and all Pex water lines. Primary bedroom suite has gorgeous oversized tile & glass shower, plus dual sink vanity. Wonderful outdoor space with bluestone patio an expansive view. The HOA fees now include Spectrum high speed Internet & Cable TV. Reasonable offers will be considered. Heritage Village offers an array of amenities, such as pickle ball courts, swimming pools, fitness centers, walking trails, a clubhouse, garden area & many clubs & social activities. Located in the idyllic town of Southbury Connecticut with its quaint town green, multiple golf courses, shopping, restaurants and a movie theater. Approx. 90 min drive from New York City.
New Wheeler Rd all the way up, turns into East Hill Rd. Take the last left at the top before the road ends. Stay left at the fork, follow the numbers strait back.
MLS #: 24092035
Style: Ranch
Color: Tan
Total Rooms:
Bedrooms: 2
Bathrooms: 2
Acres: 0
Year Built: 1972 (Public Records)
New Construction: No/Resale
Home Warranty Offered:
Property Tax: $5,213
Zoning: R-30A
Mil Rate:
Assessed Value: $220,900
Potential Short Sale:
Square Footage: Estimated HEATED Sq.Ft. above grade is 1398; below grade sq feet total is ; total sq ft is 1398
| Appliances Incl.: | Oven/Range,Microwave,Refrigerator,Dishwasher,Washer,Dryer |
| Laundry Location & Info: | Main Level Main Level |
| Fireplaces: | 1 |
| Interior Features: | Auto Garage Door Opener,Cable - Available,Open Floor Plan |
| Basement Desc.: | None |
| Exterior Siding: | Wood |
| Exterior Features: | Patio |
| Parking Spaces: | 1 |
| Garage/Parking Type: | Detached Garage |
| Swimming Pool: | 1 |
| Waterfront Feat.: | Not Applicable |
| Lot Description: | Lightly Wooded,Level Lot |
| Nearby Amenities: | Basketball Court,Golf Course,Lake,Library,Medical Facilities,Park |
| Occupied: | Vacant |
HOA Fee Amount 741
HOA Fee Frequency: Monthly
Association Amenities: Bocci Court,Club House,Exercise Room/Health Club,Gardening Area,Pool,Security Services.
Association Fee Includes:
Hot Water System
Heat Type:
Fueled By: Baseboard,Radiant.
Cooling: Central Air
Fuel Tank Location:
Water Service: Public Water Connected
Sewage System: Public Sewer Connected
Elementary: Per Board of Ed
Intermediate:
Middle: Rochambeau
High School: Pomperaug
Current List Price: $345,000
Original List Price: $360,900
DOM: 53
Listing Date: 5/1/2025
Last Updated: 6/13/2025 2:52:35 AM
List Agent Name: Maryanne Betso
List Office Name: Coldwell Banker Realty
