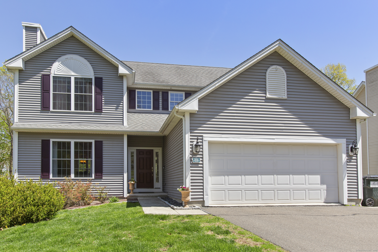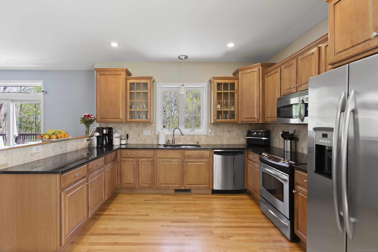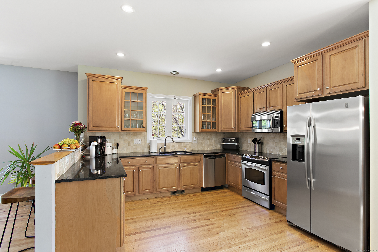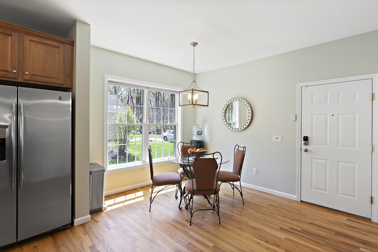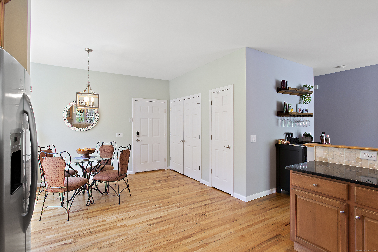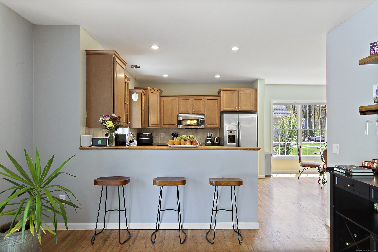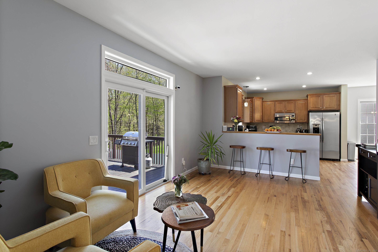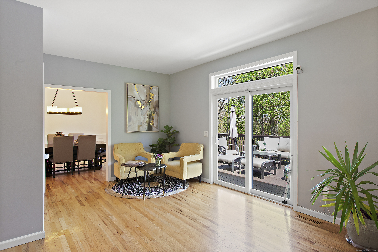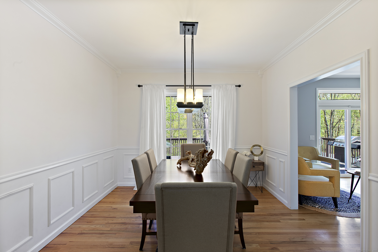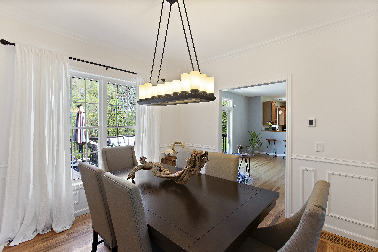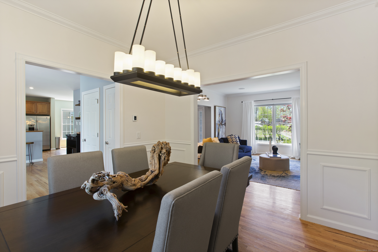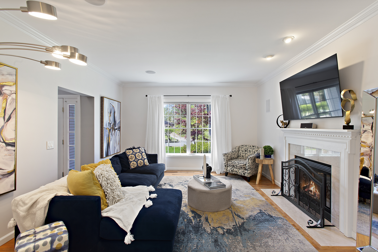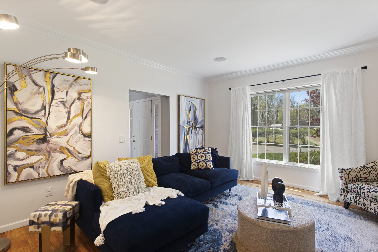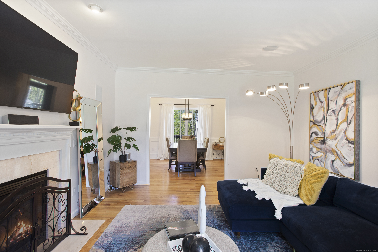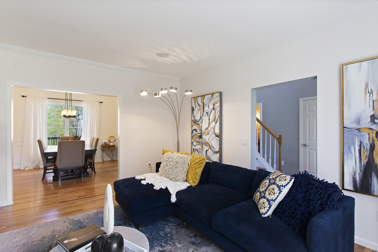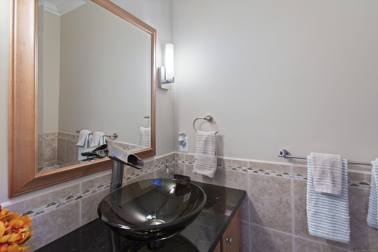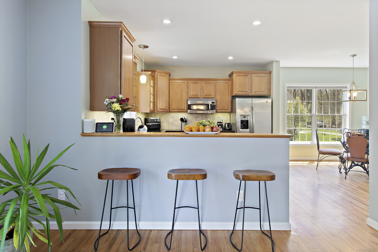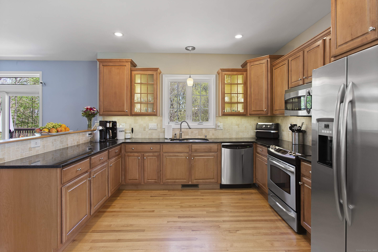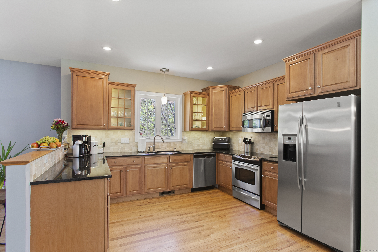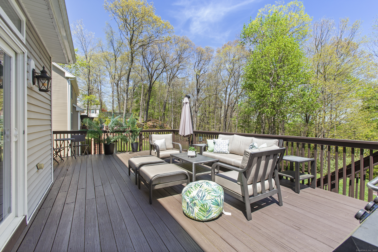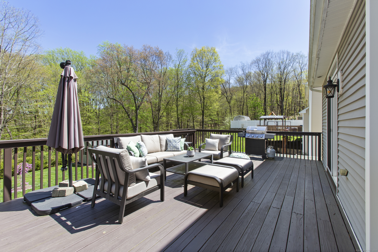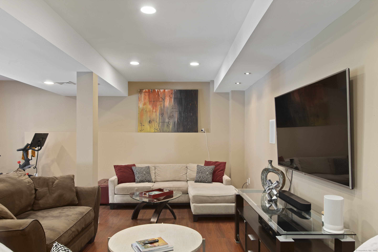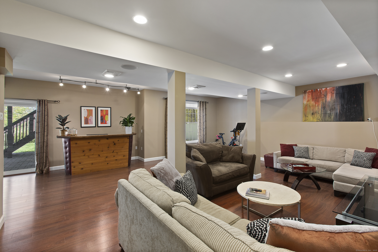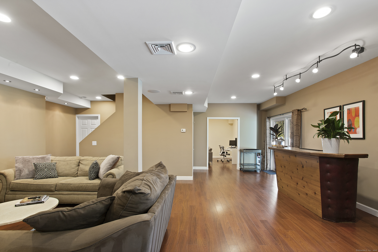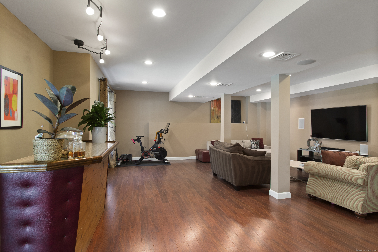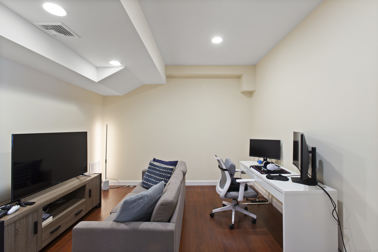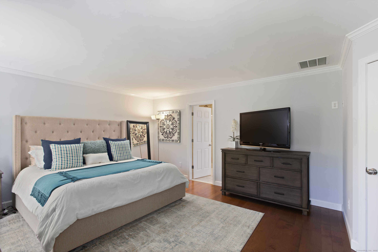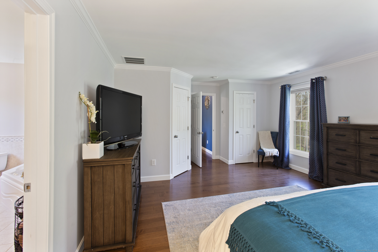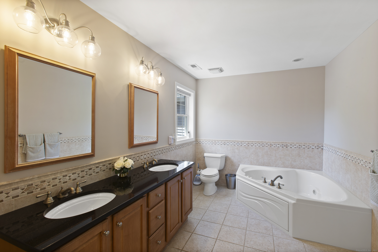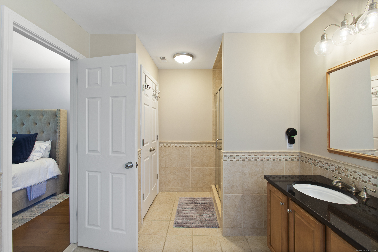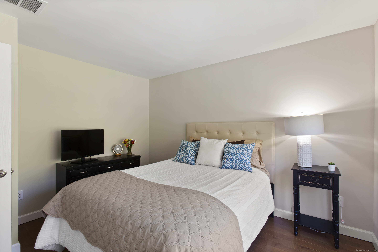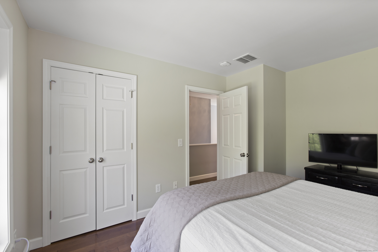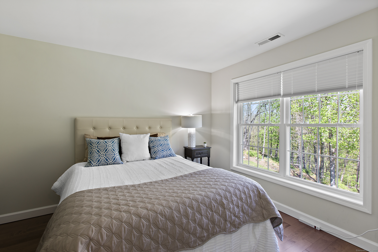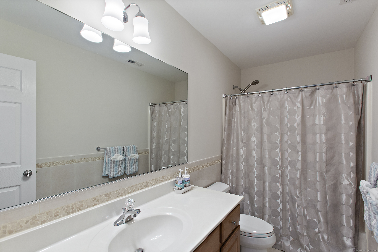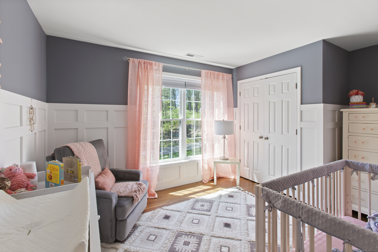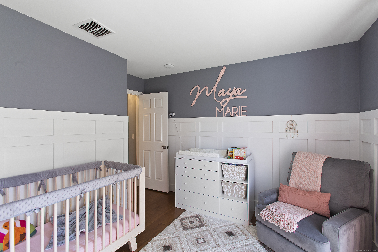More about this Property
If you are interested in more information or having a tour of this property with an experienced agent, please fill out this quick form and we will get back to you!
30 Terre Haute Road, Danbury CT 06810
Current Price: $650,000
 3 beds
3 beds  3 baths
3 baths  2106 sq. ft
2106 sq. ft
Last Update: 6/21/2025
Property Type: Single Family For Sale
Turn-key living on one of the most convenient location cul-de-sacs in Danbury. This home is meticulously maintained and shows like a new build. 3 Bedrooms, 2 full and 2 half baths, one of which is in the lower level walkout entertainment space for convenience. With sun streaming into every room and hardwood floors throughout. Elegant dining room, adjoining to a large family room with fireplace. Large Kitchen with granite countertops. Come and enjoy your morning coffee on a spectacular large private deck. Envision your own precious belongings in the amazing primary bedroom with 2 walk-in closets, private bath, jacuzzi tub, separate shower and double sinks. The exterior has a lovely stone patio area to enjoy on summer evenings. Vinyl siding, 2 car garage and a beautiful yard on .37 usable acres. Close to Danbury Mall, restaurants, shopping and Interstate 84 for easy commuting, along with access to Tarrywile park trails right at the end of the cul-de-sac. City water and city sewer!
Wooster Heights Rd to Terre Haute Rd. #30 is situated near the end of the road on the left side.
MLS #: 24092026
Style: Colonial
Color: Grey
Total Rooms:
Bedrooms: 3
Bathrooms: 3
Acres: 0.37
Year Built: 2007 (Public Records)
New Construction: No/Resale
Home Warranty Offered:
Property Tax: $8,200
Zoning: RA20
Mil Rate:
Assessed Value: $335,510
Potential Short Sale:
Square Footage: Estimated HEATED Sq.Ft. above grade is 2106; below grade sq feet total is ; total sq ft is 2106
| Appliances Incl.: | Electric Range,Range Hood,Refrigerator,Dishwasher,Washer,Dryer |
| Laundry Location & Info: | Lower Level in the basement |
| Fireplaces: | 1 |
| Basement Desc.: | Full,Heated,Fully Finished,Interior Access,Full With Walk-Out |
| Exterior Siding: | Vinyl Siding |
| Foundation: | Concrete |
| Roof: | Asphalt Shingle |
| Parking Spaces: | 2 |
| Garage/Parking Type: | Attached Garage |
| Swimming Pool: | 0 |
| Waterfront Feat.: | Not Applicable |
| Lot Description: | Fence - Partial,Dry,Level Lot,On Cul-De-Sac,Cleared |
| Nearby Amenities: | Medical Facilities,Park,Private School(s),Public Rec Facilities,Shopping/Mall |
| Occupied: | Owner |
Hot Water System
Heat Type:
Fueled By: Hot Air.
Cooling: Central Air
Fuel Tank Location: In Basement
Water Service: Public Water Connected
Sewage System: Public Sewer Connected
Elementary: Per Board of Ed
Intermediate:
Middle:
High School: Danbury
Current List Price: $650,000
Original List Price: $650,000
DOM: 36
Listing Date: 4/30/2025
Last Updated: 6/13/2025 4:47:43 PM
List Agent Name: Shola Nagy
List Office Name: Coldwell Banker Realty
