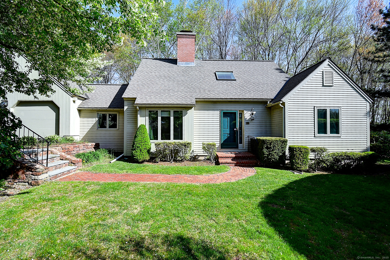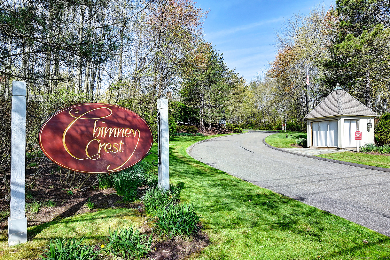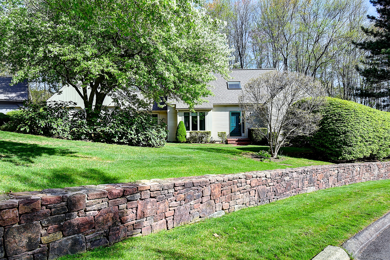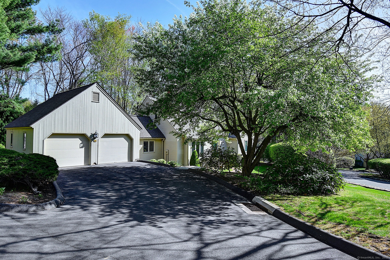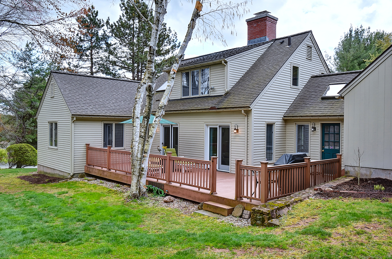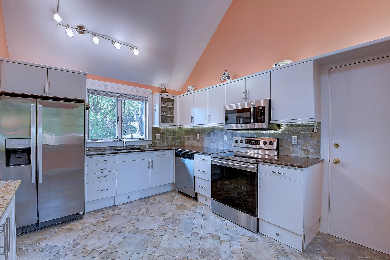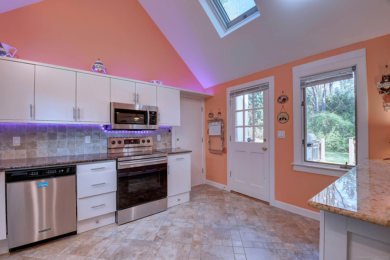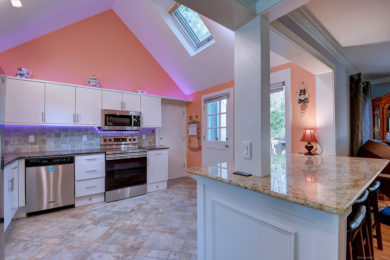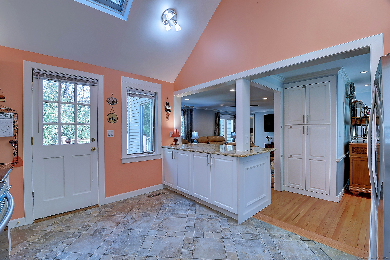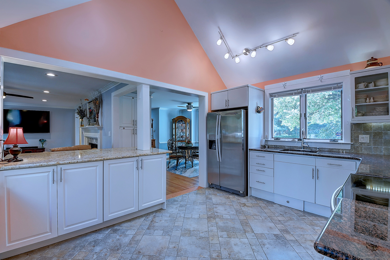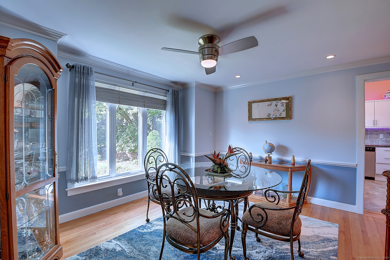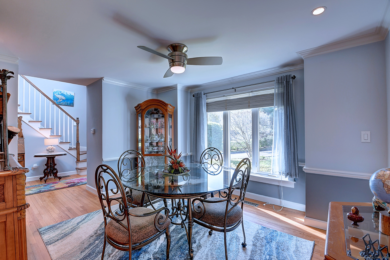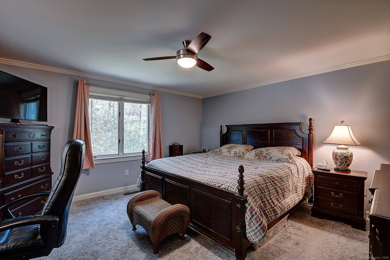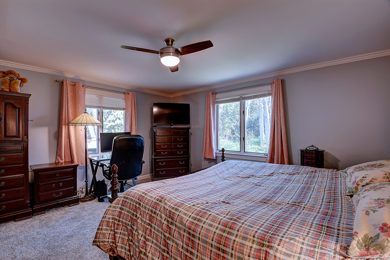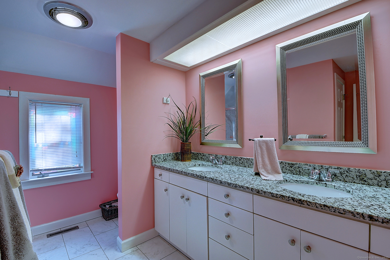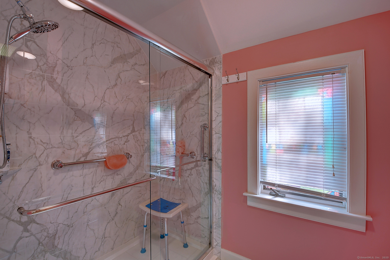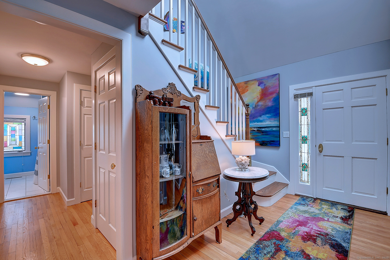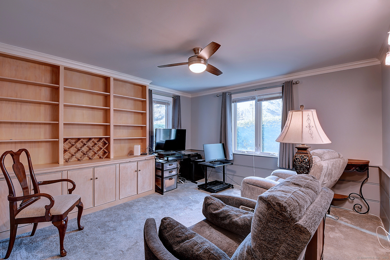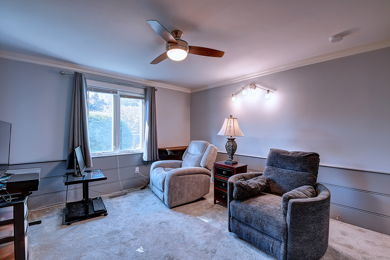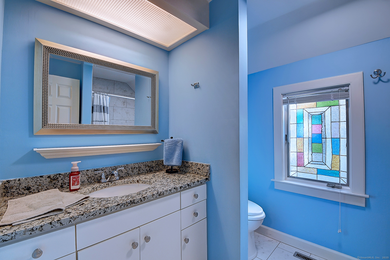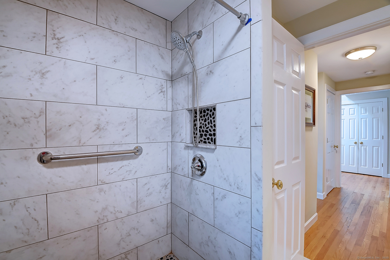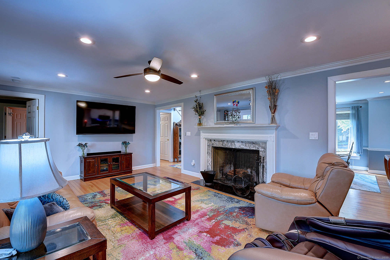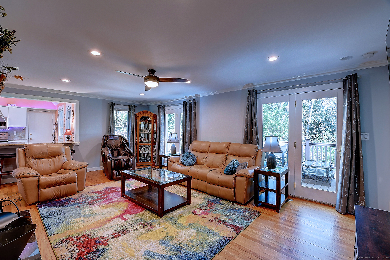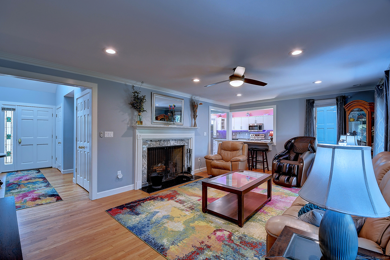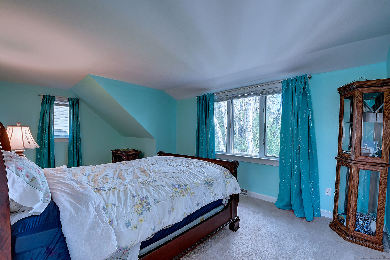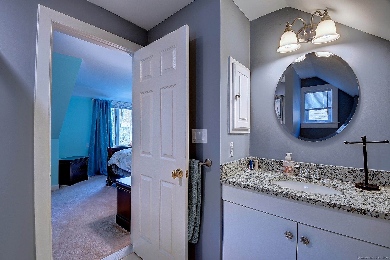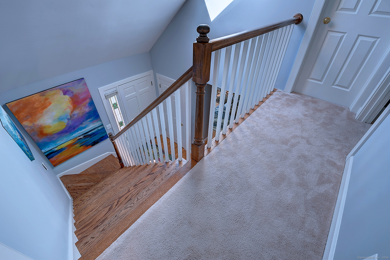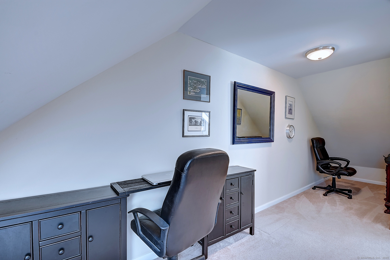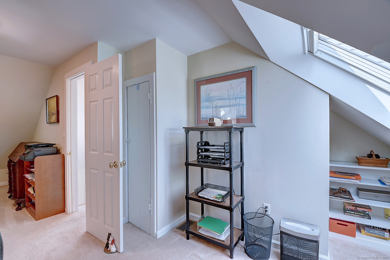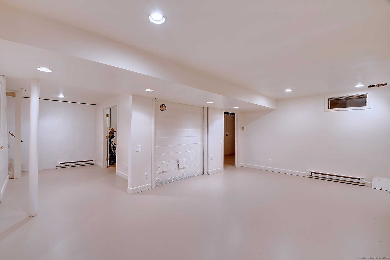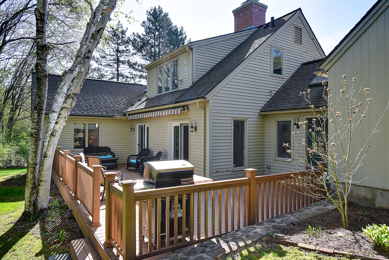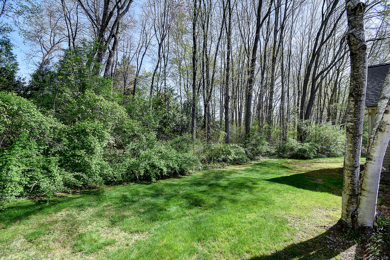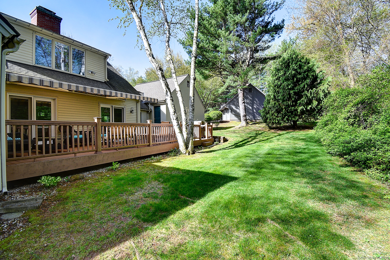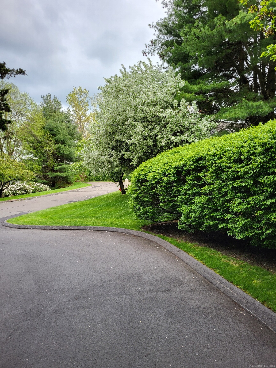More about this Property
If you are interested in more information or having a tour of this property with an experienced agent, please fill out this quick form and we will get back to you!
189 Red Stone Hill , Bristol CT 06010
Current Price: $459,900
 3 beds
3 beds  3 baths
3 baths  2470 sq. ft
2470 sq. ft
Last Update: 6/18/2025
Property Type: Condo/Co-Op For Sale
Hidden Treasure!AKA 17 Chimney Crest Lane! Beautiful single detached ranch style condo w/gracious bright 2 story entry & skylight!w/2nd level bedroom w fbath & office with skylight! Situated in an Ideal central Ct location nestled in privacy with lush landscaping,and an established Nbhd parklike setting w/convenient access to I84 & Rte72(SE corner of Bristol on the Plainville/Southington line)!. Light, Bright and Airy layout w/ most private setting in entire complex! Stunning remodeled kitchen w/ vaulted ceiling ss appl/granite counters & island w/ bbar upgraded under counter and accent lighting! a new pantry w/pull out drawers! Gracious DR for gatherings! LR features vintage marble surround Fp and windows and french doors to Expansive Trex deck w/new electric awning and beautiful private backyard!Hardwood floors in entry/hall/Lr/Dr ,Beautifully crafted home w/Crown moldings throughout and upgraded features! First floor primary bedroom has new carpeting and remodeled bathroom w/spacious walk in shower! 2nd bedroom/office on first level & remodeled bathroom w/beautiful tiled walk in shower!2nd level office/exercise room/studio ,3rd bedroom on 2nd level w/ full bath,storage attic room,500 sq ft addl living space in heated finished basement ! 2 Car Attached Garage!Great convenient central Ct location & perfect if working from home ! This one is truly a Gem!
i84 to West St Southington go north on rte 229 past espn appx 5 miles rt on Red Stone Hill Rd go straight past light and stop sign continue stright to end stop sign take right onto Red Stone hill to rt on Chimney crest lane to unit 17 on right side
MLS #: 24092006
Style: Single Family Detached
Color: green taupe
Total Rooms:
Bedrooms: 3
Bathrooms: 3
Acres: 0
Year Built: 1987 (Public Records)
New Construction: No/Resale
Home Warranty Offered:
Property Tax: $7,884
Zoning: r-15
Mil Rate:
Assessed Value: $247,520
Potential Short Sale:
Square Footage: Estimated HEATED Sq.Ft. above grade is 1970; below grade sq feet total is 500; total sq ft is 2470
| Appliances Incl.: | Electric Cooktop,Electric Range,Microwave,Refrigerator,Dishwasher,Disposal,Washer,Electric Dryer |
| Laundry Location & Info: | Main Level hall closet main level |
| Fireplaces: | 1 |
| Energy Features: | Energy Star Rated |
| Interior Features: | Auto Garage Door Opener,Cable - Pre-wired |
| Energy Features: | Energy Star Rated |
| Basement Desc.: | Full,Fully Finished |
| Exterior Siding: | Clapboard |
| Exterior Features: | Underground Utilities,Awnings,Deck,Gutters,Garden Area,Stone Wall |
| Parking Spaces: | 2 |
| Garage/Parking Type: | Attached Garage,Paved,Driveway |
| Swimming Pool: | 0 |
| Waterfront Feat.: | Not Applicable |
| Lot Description: | Secluded,Lightly Wooded,Treed,Level Lot |
| Nearby Amenities: | Basketball Court,Health Club,Library,Medical Facilities,Park,Playground/Tot Lot,Shopping/Mall |
| Occupied: | Owner |
HOA Fee Amount 625
HOA Fee Frequency: Monthly
Association Amenities: .
Association Fee Includes:
Hot Water System
Heat Type:
Fueled By: Heat Pump.
Cooling: Central Air,Heat Pump
Fuel Tank Location:
Water Service: Public Water Connected
Sewage System: Public Sewer Connected
Elementary: Greene Hills
Intermediate:
Middle: Per Board of Ed
High School: Per Board of Ed
Current List Price: $459,900
Original List Price: $489,900
DOM: 33
Listing Date: 4/29/2025
Last Updated: 6/10/2025 2:12:35 AM
Expected Active Date: 5/2/2025
List Agent Name: Jim Krawiecki
List Office Name: Coldwell Banker Realty
