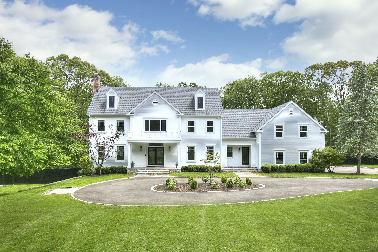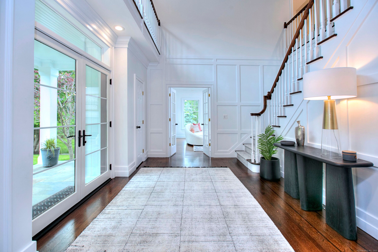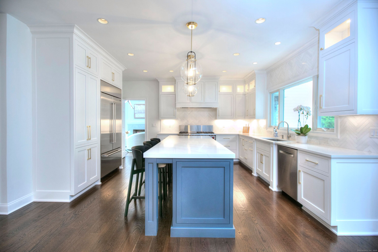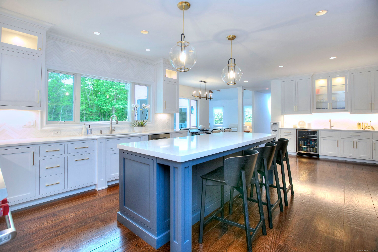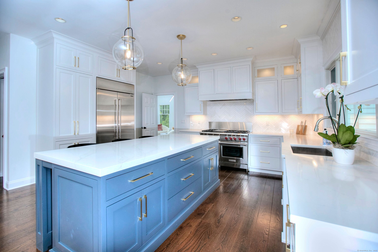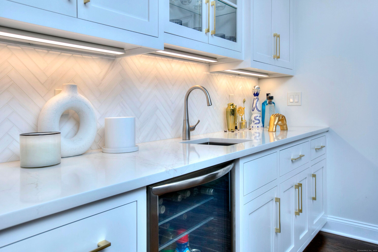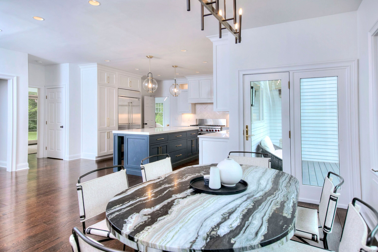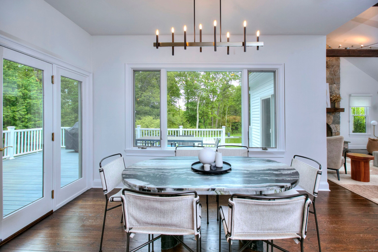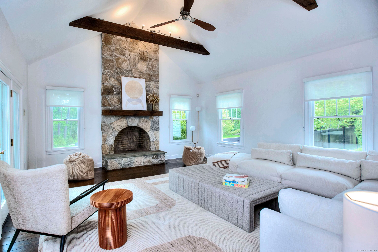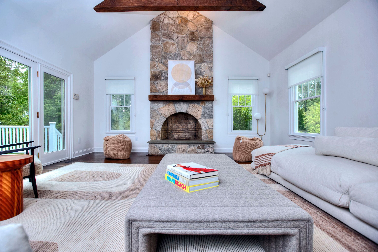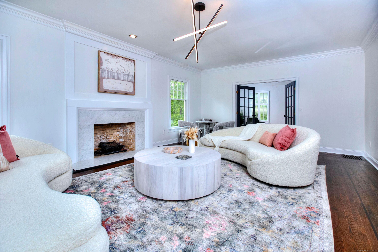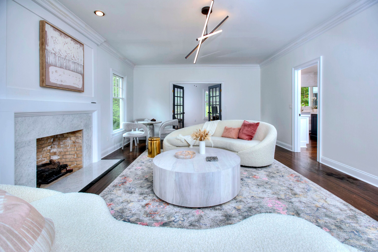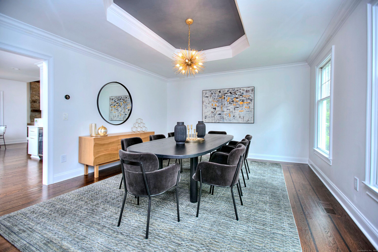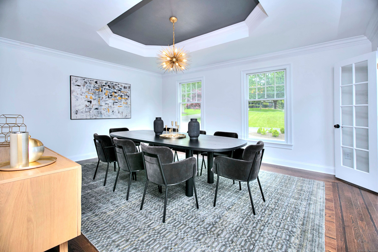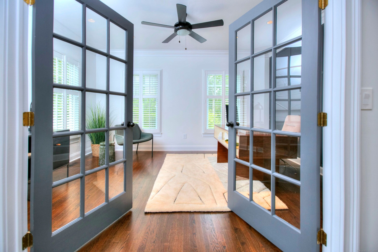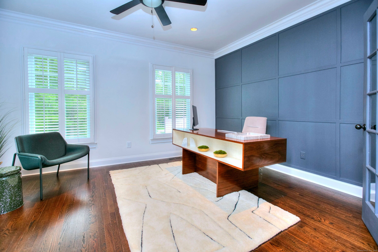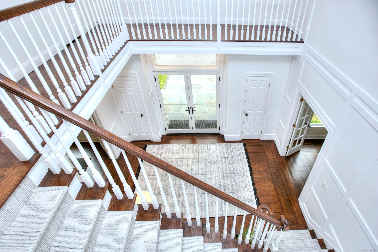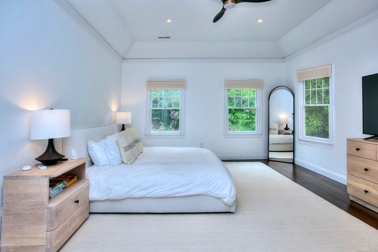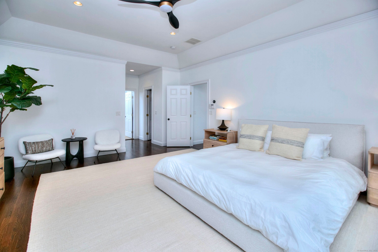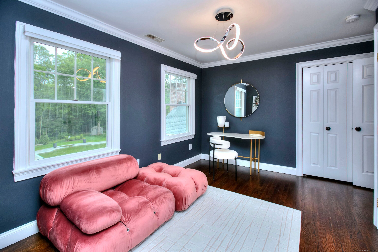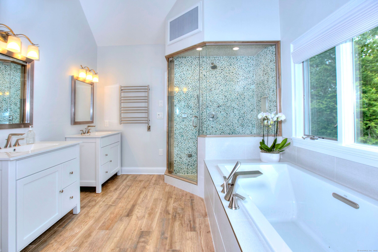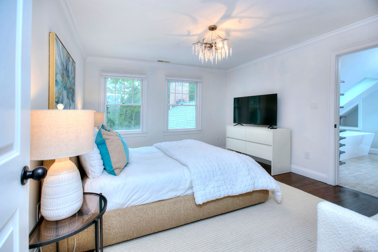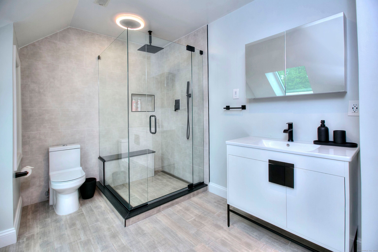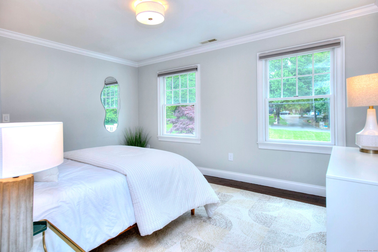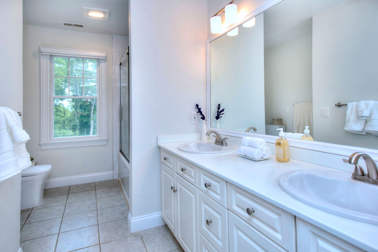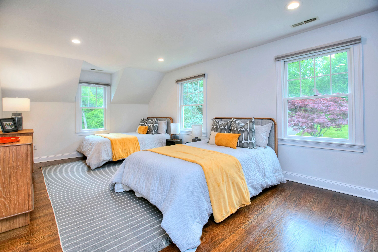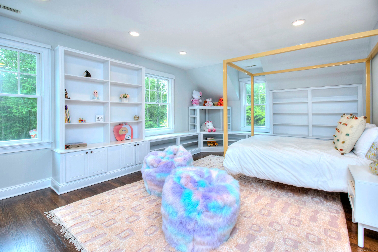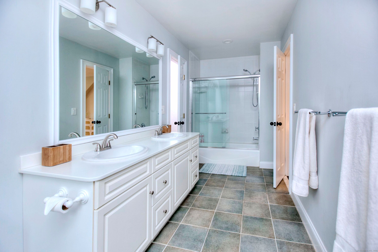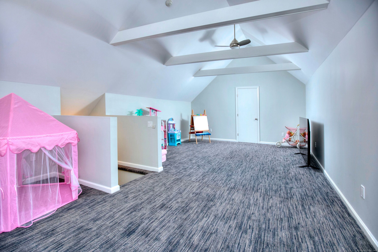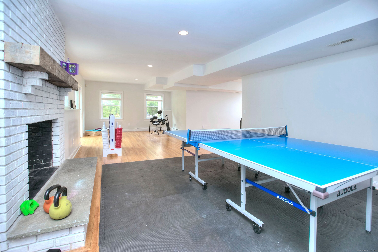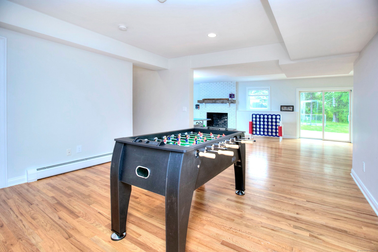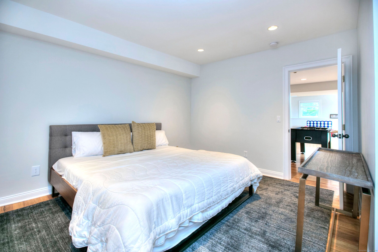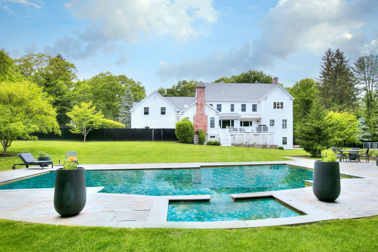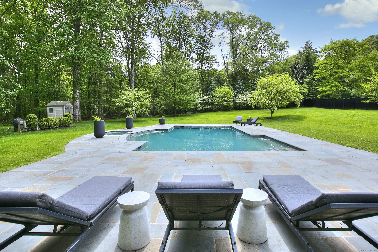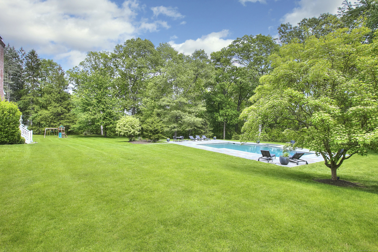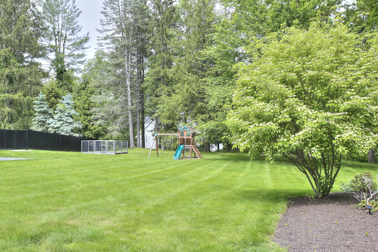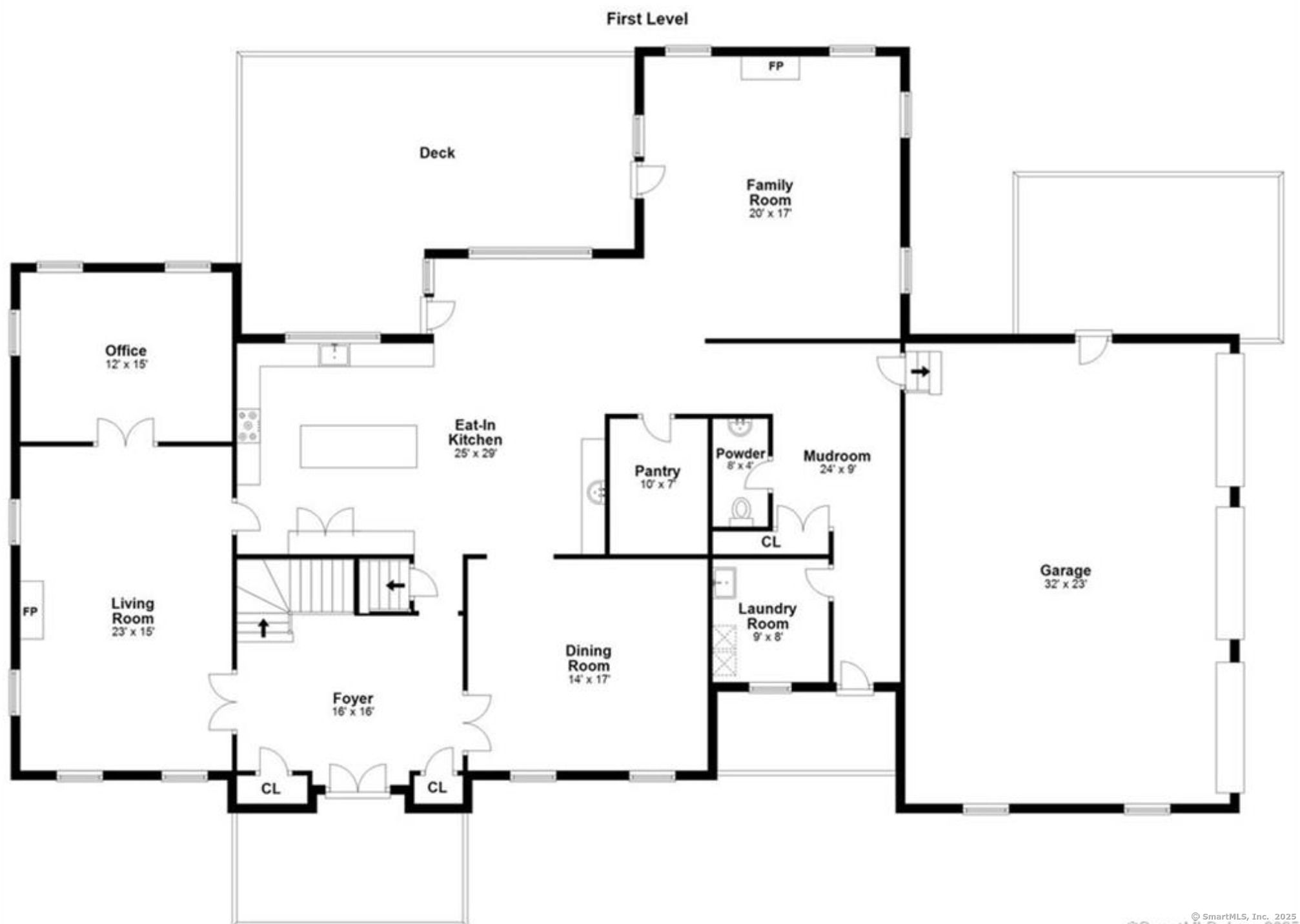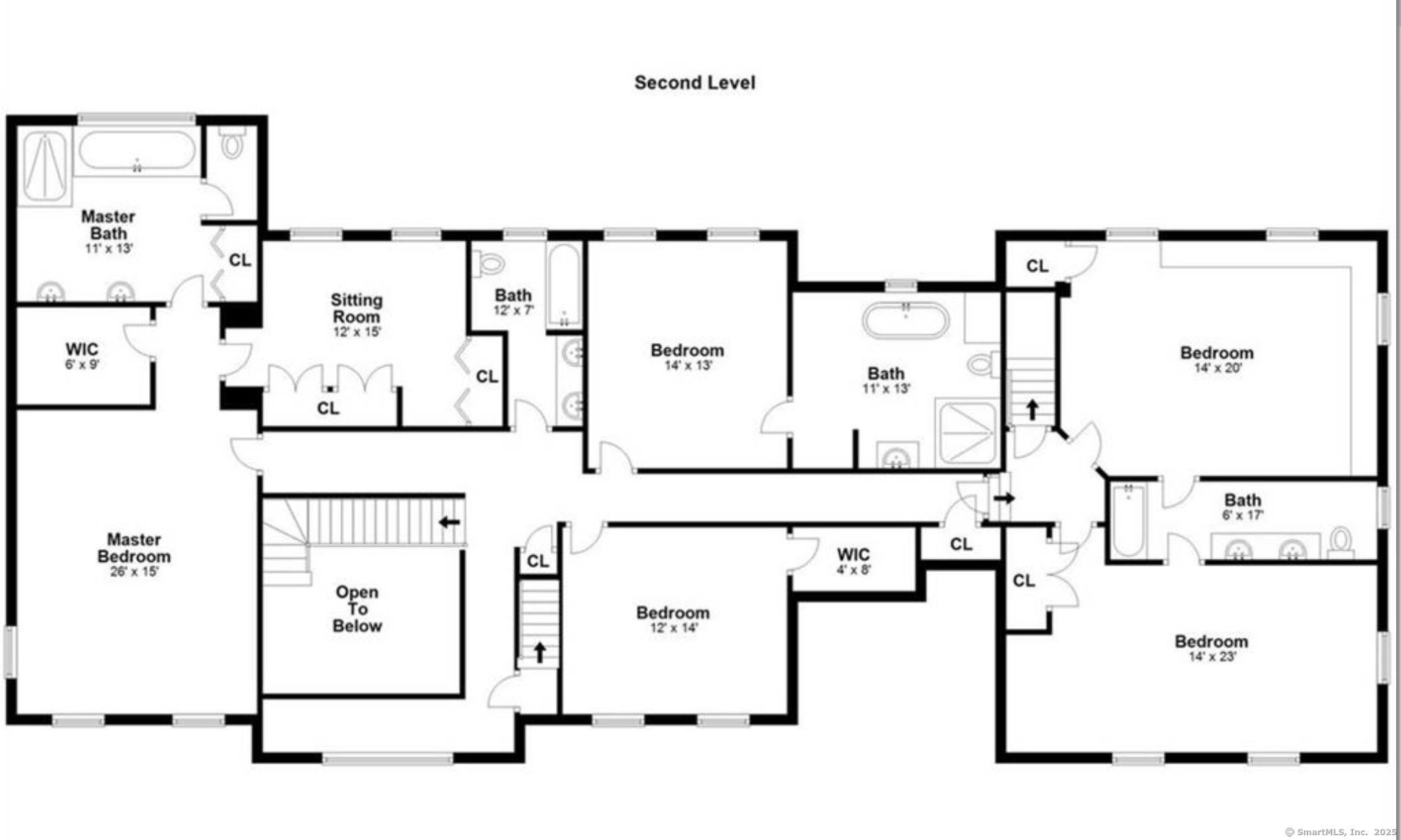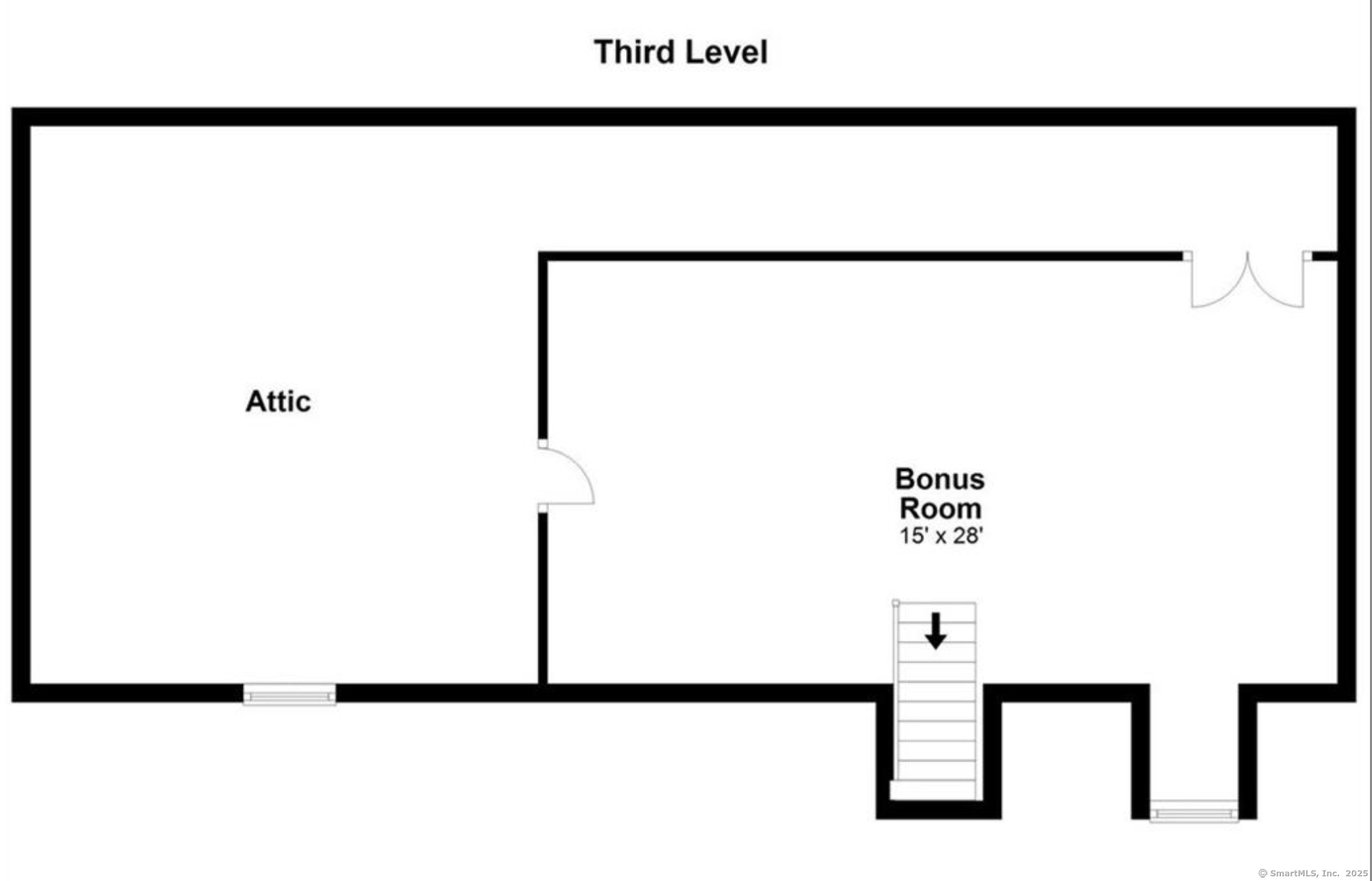More about this Property
If you are interested in more information or having a tour of this property with an experienced agent, please fill out this quick form and we will get back to you!
9 November Trail, Weston CT 06883
Current Price: $2,199,000
 6 beds
6 beds  6 baths
6 baths  6349 sq. ft
6349 sq. ft
Last Update: 6/17/2025
Property Type: Single Family For Sale
THANK YOU FOR YOUR INTEREST. WERE ASKING FOR HIGHEST & BEST OFFERS BY MONDAY 6/1 at 12PM. Completely transformed and impeccably styled, this stunning colonial is the must-see home of the season. Set on 2 beautifully landscaped acres on a quiet cul-de-sac, the home welcomes you with modern double doors, a gracious portico, and striking curb appeal. Inside, a dramatic two-story foyer opens to sunlit spaces, high ceilings, and a seamless open floor plan perfect for todays living. The showstopping kitchen features quartz countertops, high-end appliances, custom cabinetry, walk-in pantry, and a built-in coffee/beverage bar. It flows effortlessly into the spacious family room and out to a large deck overlooking rolling lawns, a heated pool, and spa, your own private retreat. The serene primary suite includes a walk-in closet, a luxe bath, and a glamorous dressing room/closet. Four additional bedrooms and three full baths complete the second level. A finished third-floor loft offers flexible space for an office or playroom. The walk-out lower level includes a fireplace, full bath, and bedroom-ideal for a gym, media room, in-law or nanny suite. Additional features: 3-car garage, whole-house generator, home office options, and meticulously maintained interiors and grounds. A rare combination of elegance, functionality, and lifestyle-this home truly has it all.
Georgetown Road to Hillside Road North to September Lane to November Trail
MLS #: 24092002
Style: Colonial
Color: White
Total Rooms:
Bedrooms: 6
Bathrooms: 6
Acres: 2.22
Year Built: 1996 (Public Records)
New Construction: No/Resale
Home Warranty Offered:
Property Tax: $30,126
Zoning: R
Mil Rate:
Assessed Value: $1,283,590
Potential Short Sale:
Square Footage: Estimated HEATED Sq.Ft. above grade is 5119; below grade sq feet total is 1230; total sq ft is 6349
| Appliances Incl.: | Gas Cooktop,Wall Oven,Microwave,Subzero,Dishwasher,Washer,Dryer |
| Laundry Location & Info: | Main Level |
| Fireplaces: | 3 |
| Interior Features: | Auto Garage Door Opener,Cable - Pre-wired,Open Floor Plan |
| Home Automation: | Thermostat(s) |
| Basement Desc.: | Full,Unfinished,Heated,Cooled,Partially Finished,Full With Walk-Out |
| Exterior Siding: | Clapboard |
| Exterior Features: | Underground Utilities,Awnings,Deck,Gutters,Patio |
| Foundation: | Concrete |
| Roof: | Asphalt Shingle |
| Parking Spaces: | 3 |
| Garage/Parking Type: | Attached Garage |
| Swimming Pool: | 1 |
| Waterfront Feat.: | Not Applicable |
| Lot Description: | Dry,Level Lot,On Cul-De-Sac |
| Nearby Amenities: | Library,Park,Public Pool,Tennis Courts |
| In Flood Zone: | 0 |
| Occupied: | Owner |
Hot Water System
Heat Type:
Fueled By: Baseboard,Hot Air,Zoned.
Cooling: Central Air,Zoned
Fuel Tank Location: In Basement
Water Service: Private Well
Sewage System: Septic
Elementary: Hurlbutt
Intermediate: Weston
Middle: Weston
High School: Weston
Current List Price: $2,199,000
Original List Price: $2,199,000
DOM: 19
Listing Date: 5/27/2025
Last Updated: 6/4/2025 10:18:46 PM
Expected Active Date: 5/29/2025
List Agent Name: Erica Acheychek
List Office Name: Coldwell Banker Realty
