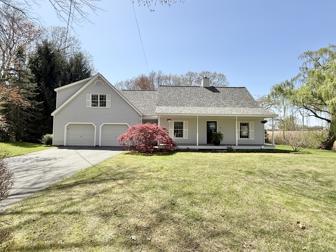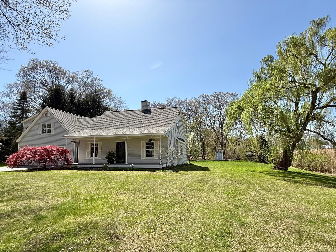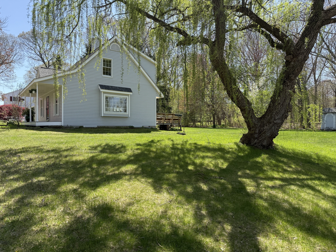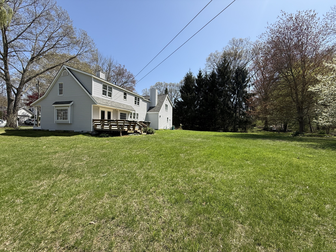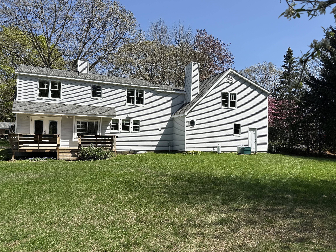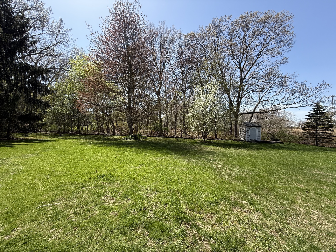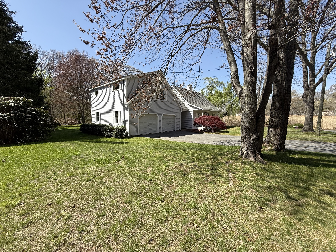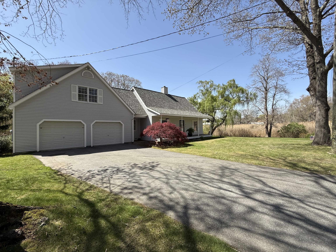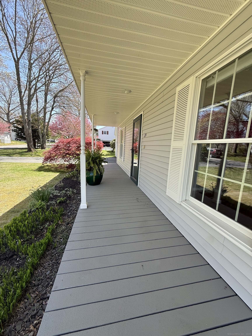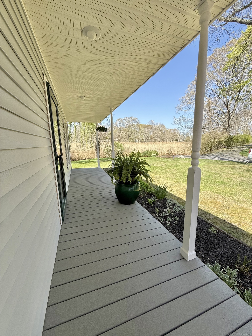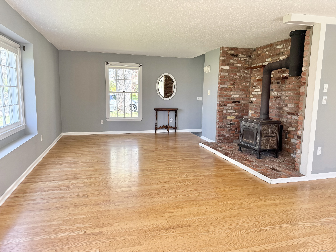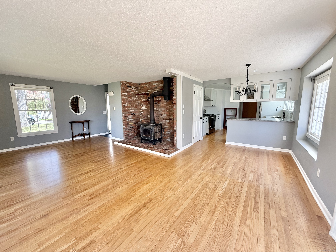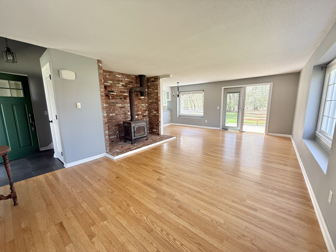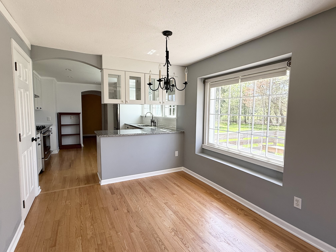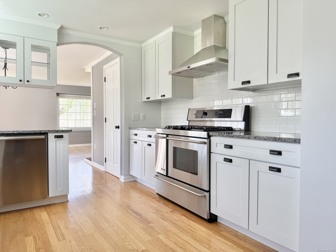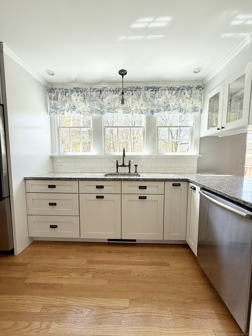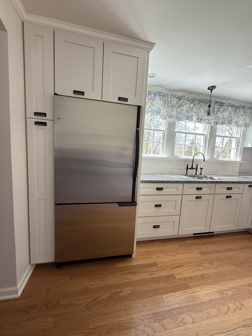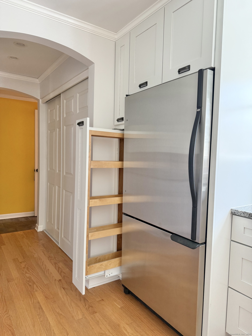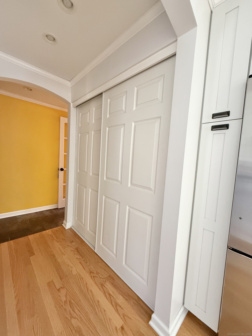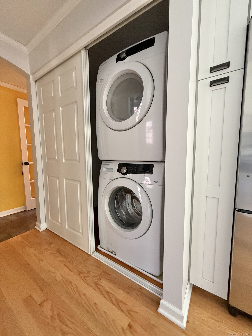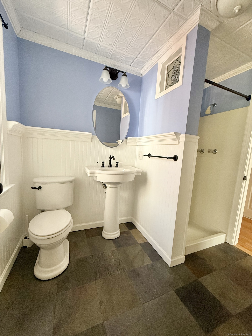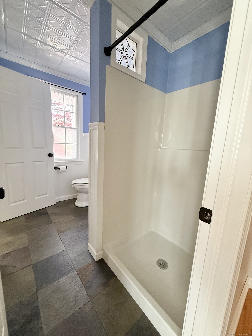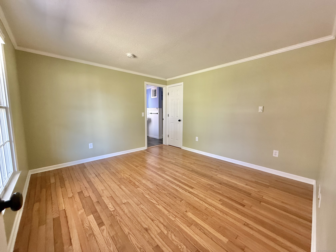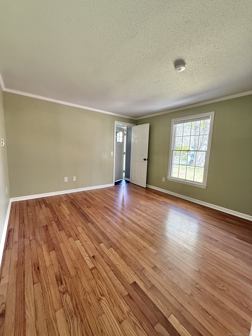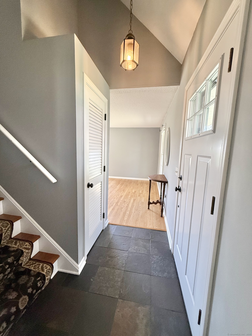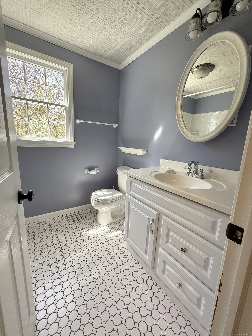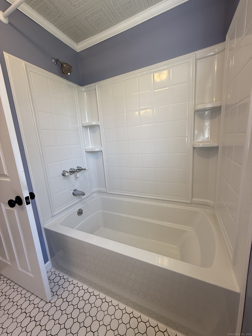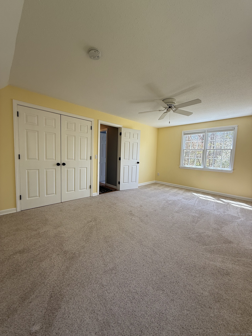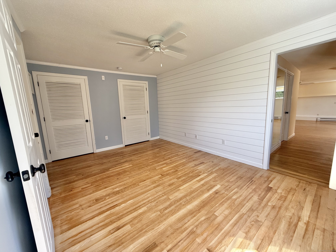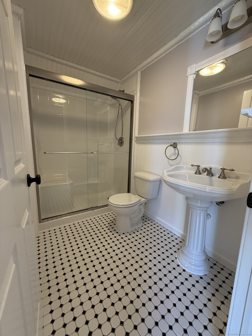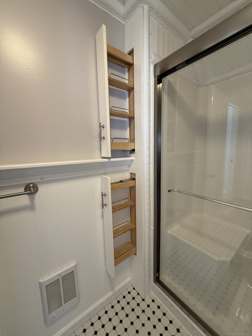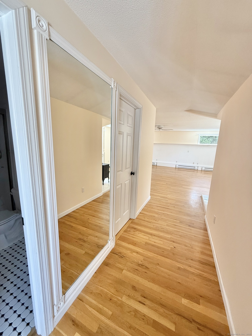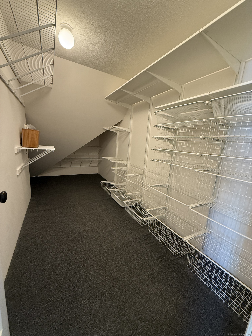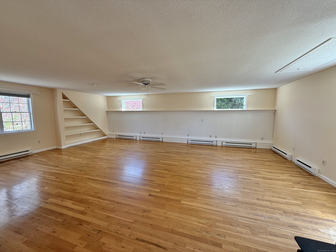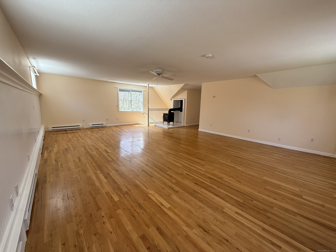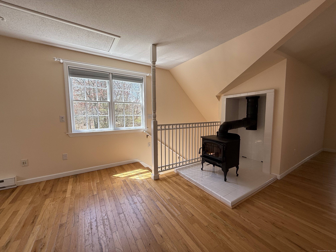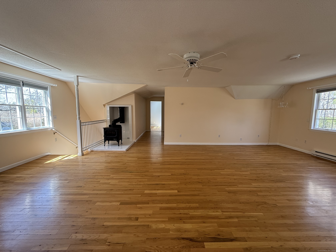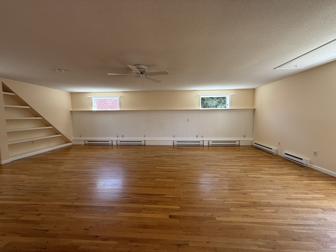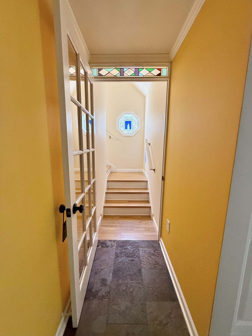More about this Property
If you are interested in more information or having a tour of this property with an experienced agent, please fill out this quick form and we will get back to you!
27 Birch Street, Old Saybrook CT 06475
Current Price: $775,000
 4 beds
4 beds  3 baths
3 baths  2100 sq. ft
2100 sq. ft
Last Update: 6/7/2025
Property Type: Single Family For Sale
Welcome to this beautifully updated 4 bedroom, 3 full bath home nestled in the heart of picturesque Old Saybrook. This property is perfectly situated within walking distance to town and close to beaches, yet tucked away on a quiet dead end street that feels worlds apart. Enjoy the best of both worlds, convenience and tranquility. Step onto the charming front porch, perfect for enjoying your morning coffee or relaxing in the evening breeze. Inside, youll find a fresh, clean interior with hardwood floors, and a spacious layout designed for modern living. The kitchen features elegant granite countertops, while the oversized primary bedroom offers a walk-in closet and full bathroom. On the main floor French doors open to a large deck overlooking a generous backyard ideal for entertaining, gardening, or play. An outdoor spigot with hot and cold water adds extra convenience for outdoor activities. With two staircases leading to the upper level, the layout offers great potential for a private in-law suite. A two-car attached garage completes this exceptional home. Dont miss your chance to own this move in ready gem in one of Connecticuts most desirable shoreline communities!
This home has electric radiant heat with a thermostat in each room, as well as 2 wood stoves.
Main St, turn onto Coulter St, left onto Birch St
MLS #: 24091994
Style: Cape Cod
Color:
Total Rooms:
Bedrooms: 4
Bathrooms: 3
Acres: 0.64
Year Built: 1977 (Public Records)
New Construction: No/Resale
Home Warranty Offered:
Property Tax: $7,459
Zoning: A
Mil Rate:
Assessed Value: $490,700
Potential Short Sale:
Square Footage: Estimated HEATED Sq.Ft. above grade is 2100; below grade sq feet total is ; total sq ft is 2100
| Appliances Incl.: | Gas Range,Range Hood,Refrigerator,Dishwasher |
| Laundry Location & Info: | Main Level |
| Fireplaces: | 0 |
| Interior Features: | Auto Garage Door Opener |
| Basement Desc.: | Crawl Space |
| Exterior Siding: | Vinyl Siding |
| Foundation: | Concrete |
| Roof: | Asphalt Shingle |
| Parking Spaces: | 2 |
| Driveway Type: | Private,Paved |
| Garage/Parking Type: | Attached Garage,Paved,Off Street Parking,Driveway |
| Swimming Pool: | 0 |
| Waterfront Feat.: | Walk to Water |
| Lot Description: | Level Lot |
| Nearby Amenities: | Medical Facilities,Park,Shopping/Mall |
| Occupied: | Vacant |
Hot Water System
Heat Type:
Fueled By: Baseboard,Wood/Coal Stove.
Cooling: Ceiling Fans,Window Unit
Fuel Tank Location:
Water Service: Public Water Connected
Sewage System: Septic
Elementary: Per Board of Ed
Intermediate:
Middle:
High School: Per Board of Ed
Current List Price: $775,000
Original List Price: $775,000
DOM: 3
Listing Date: 4/29/2025
Last Updated: 5/3/2025 1:49:37 AM
List Agent Name: Jennifer Pagan
List Office Name: RE/MAX One
